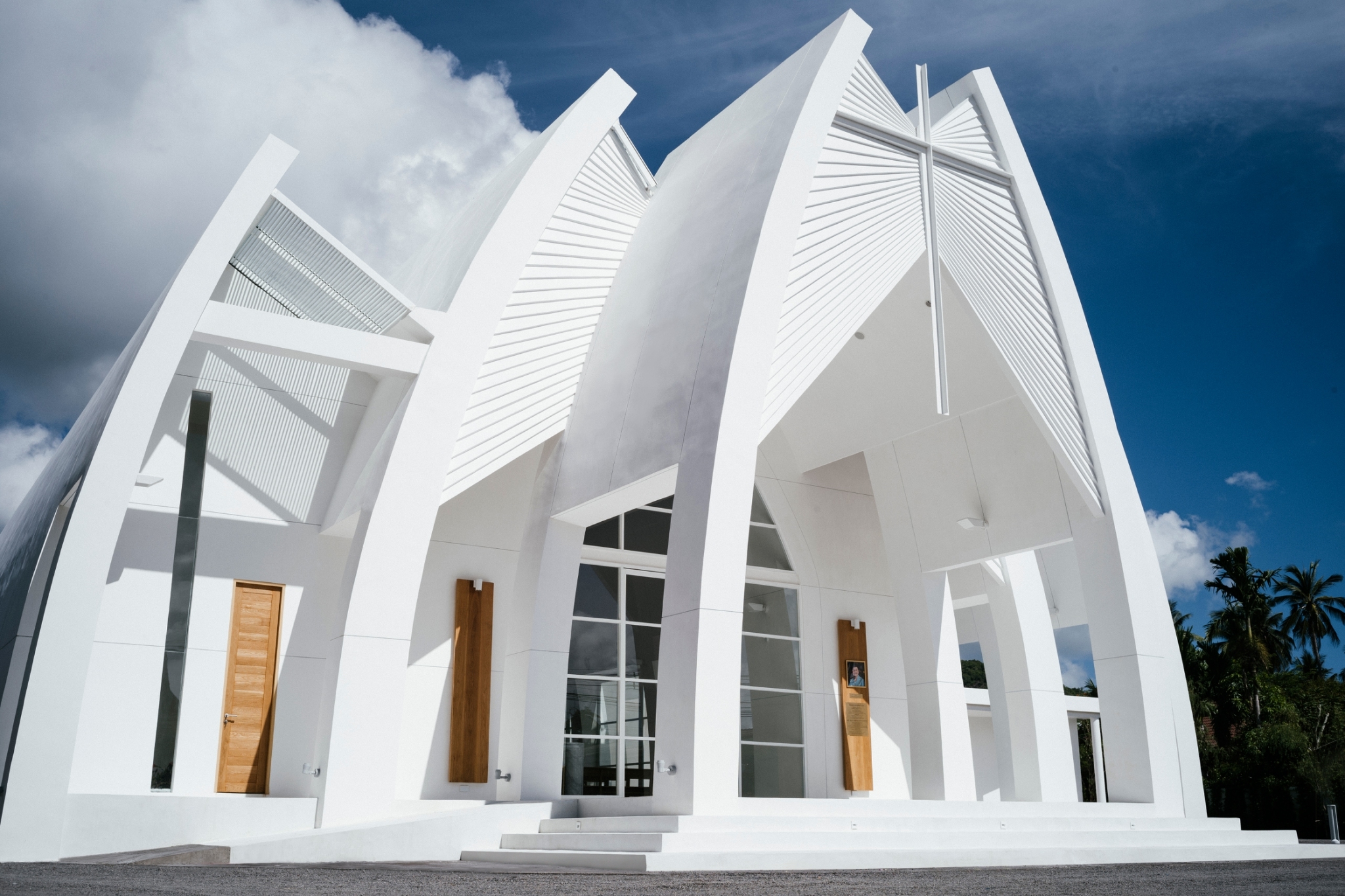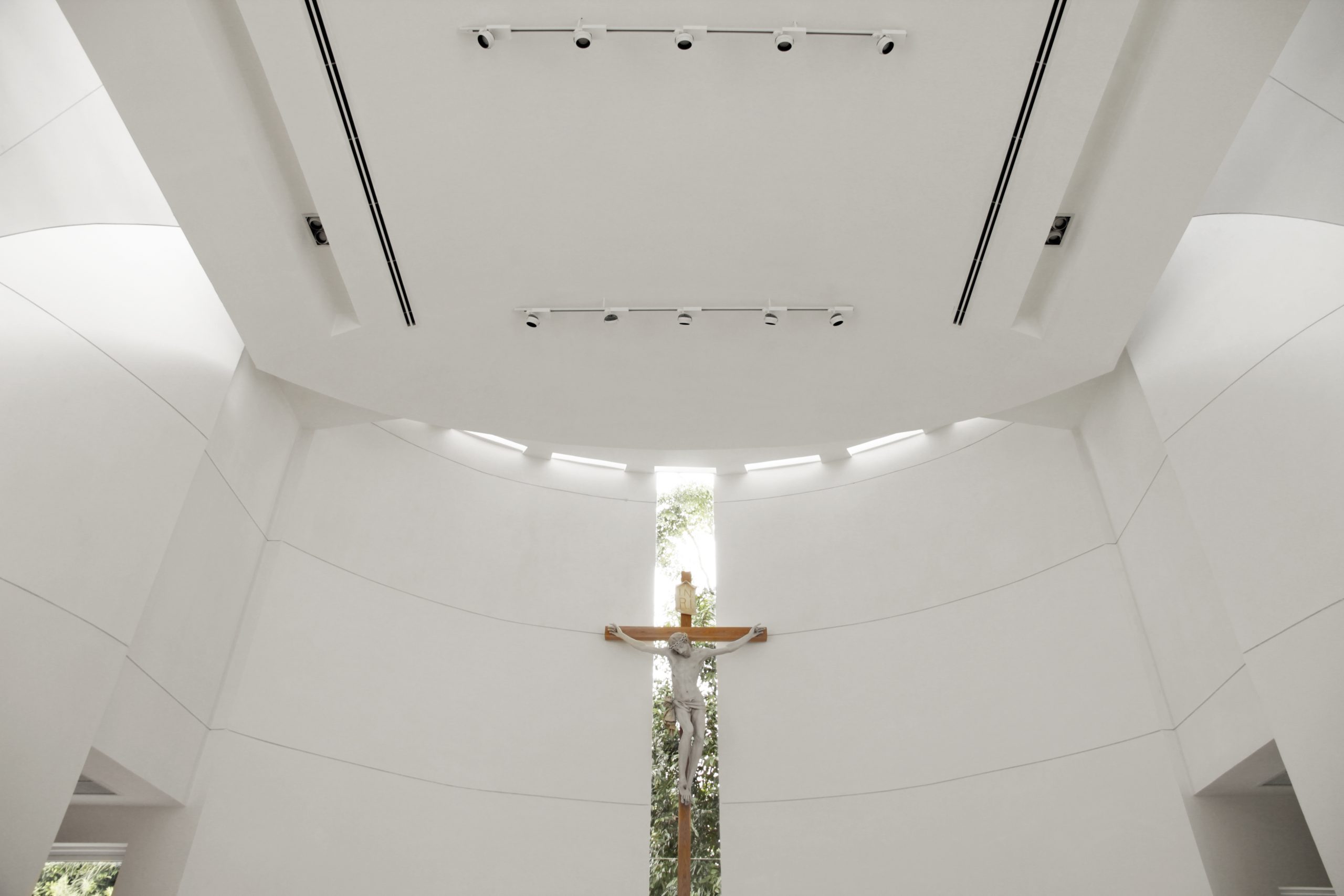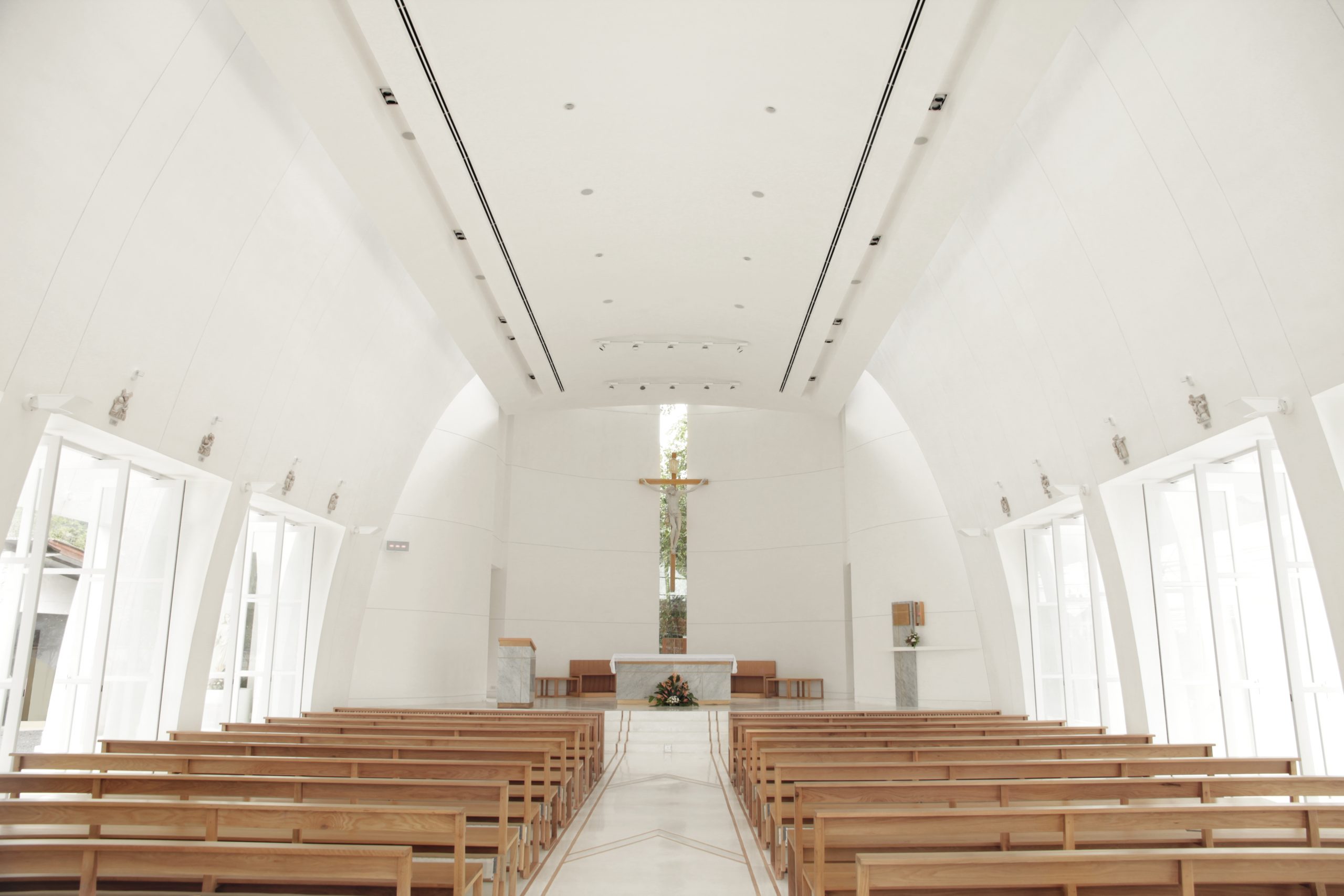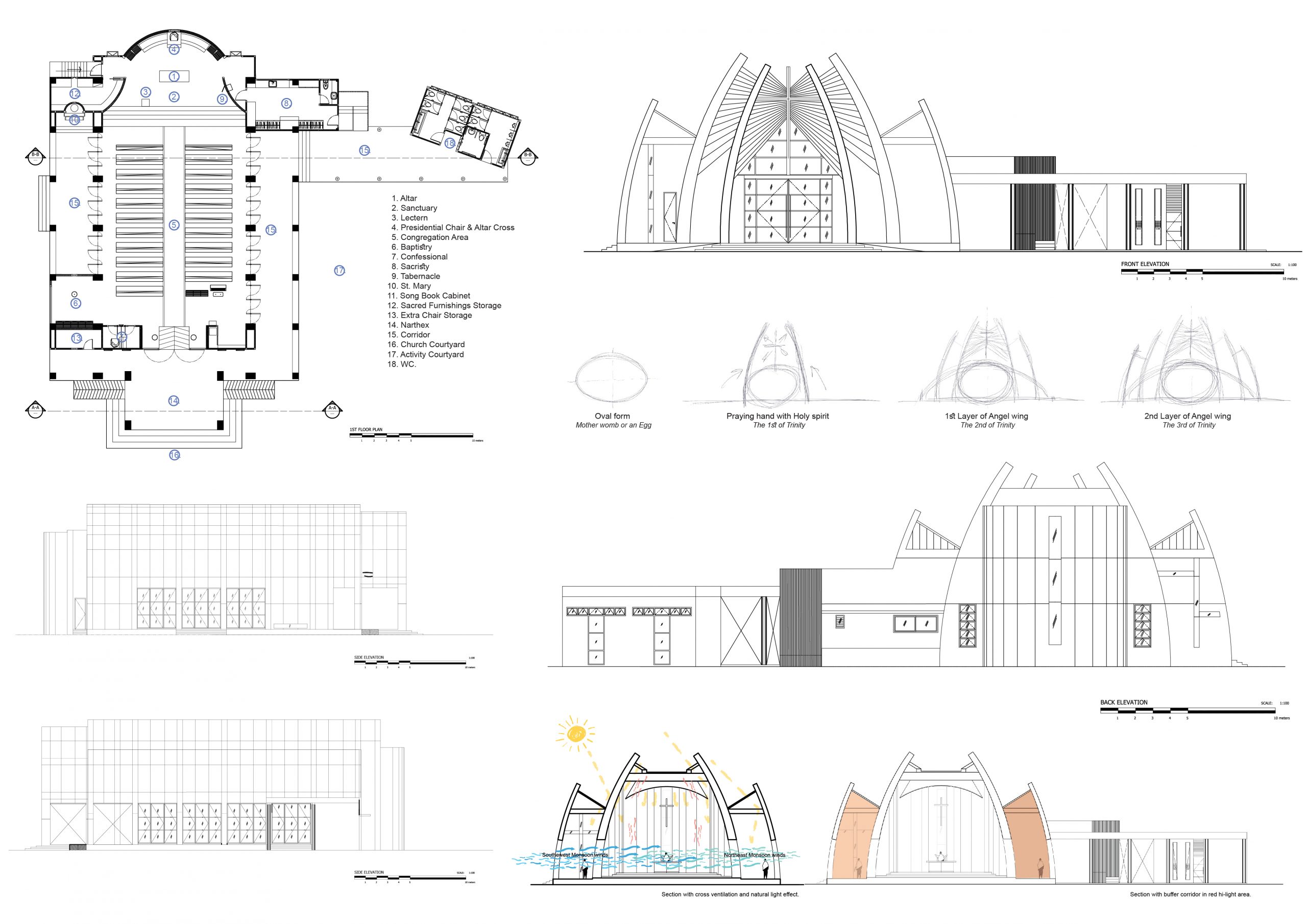JUTI – MARY HELP OF CHRISTIAN CHURCH
| Designer | Juti Klipbua | |
| Location | Koh Samui, Suratthani, Thailand | |
| Design Team |
Juti Klipbua |
|
| Year | 2017 | |
| Photo credits |
Photo : 01, 02, 05, 06, 12, 13, 31, 33 by Peerapat Wimolrungkarat |
|
Photo external
 |
 |
 |
 |
Project description
Given the extension of Catholic community and the increasing in tourist in Samui island, Suratthani, who wishes to participate the mass in the then chapel, Bishop Joseph Prathan Sridarunsil, SDB, came up with the idea to build a new church and name it as Mary Help of Christian church. The selected architect, whom inspired by the church name, took part of the Holy Bible relating to holy Annunciation of Mary into his design as follow:
LUKE 1:35
In answer the angel said to her: “Holy spirit will come upon you, and power of the Most High will overshadow you. And for that reason the one who is born will be called holy, God’s Son.
LUKE 1:38
Then Mary said: “Look, Jehovah’s slave girl. May it happen to me according to your declaration.” At that the angel departed from her.
From the Holy Gospel of Jesus Christ, according to Luke, 1:35 and 1:38, we can see that the appearance of Angle to convey the Holy message to Mary the virgin was in a humble and simple way yet powerful. It was to accept the Holy Spirit to possess her in order to bear the Redeemer in her womb. She sacrificed herself as a natural mean for human being survival.
“Safe as in mother’s womb”
In designing the building, the architect intends to convey this message in a simple way with its internal space with light form that creates a feeling of security as in the mother womb.
Building exterior was designed in a combined form of praying hands, Angle wings and the Rays of the Holy Spirit. The use of natural light through the skylight for interior lighting and shadow of cloud falling on the walls, represent the God mighty that is above all things created by human being. To realize this phenomena in a hot and humid environment of Samui island, the long and narrow light voids in combining with light weight insulation concrete wall running through then were design in order to create a shadow that keep changing with time yet retains the interior comfort.
“Integrated 2 classic layout plans”
The Layout plan is basically focus on classic cross planning of traditional church. Integrated with surrounding corridor planning of traditional Thai’s “Wat”(Temple). This corridor act as heat buffer and create shade to main activity area which is more match to tropical climate of Samui island, South of Thailand.
“No decoration…… Best decoration”
Since the purpose of the church is for praying, the architect intends to minimize the symbolic decoration. Hence, the prayers would focus only on sacrament and its natural environment. Natural material with minimum process are selected, eg. white concrete wall, terrazzo floor, glass, natural white oak furniture and gray marble, were used for interior decoration. Prayers can humbly enjoy their peace of mind while embracing the Glories of the great Creator.
Illustrative project report
Download report
 |
 |
 |
 |


