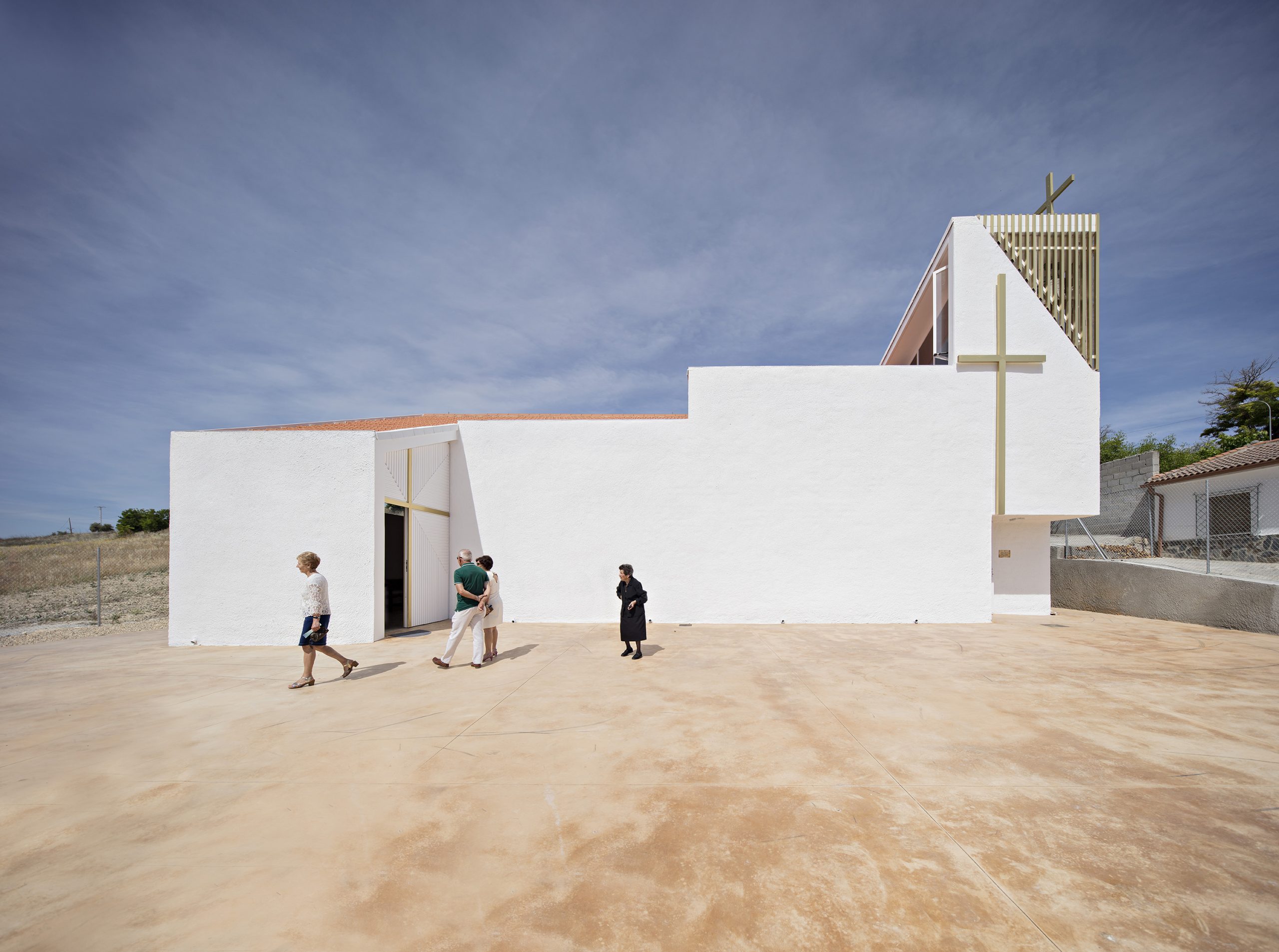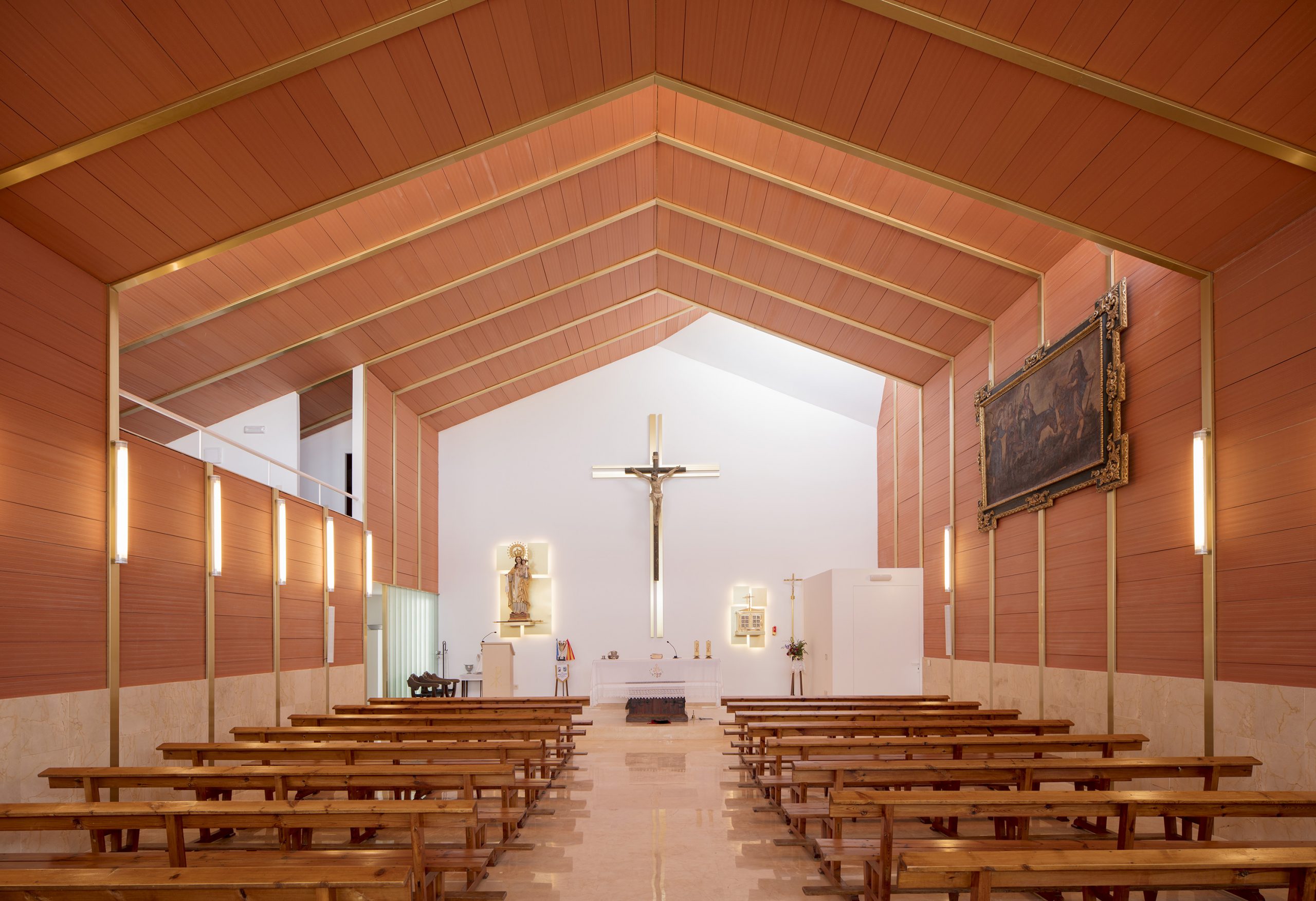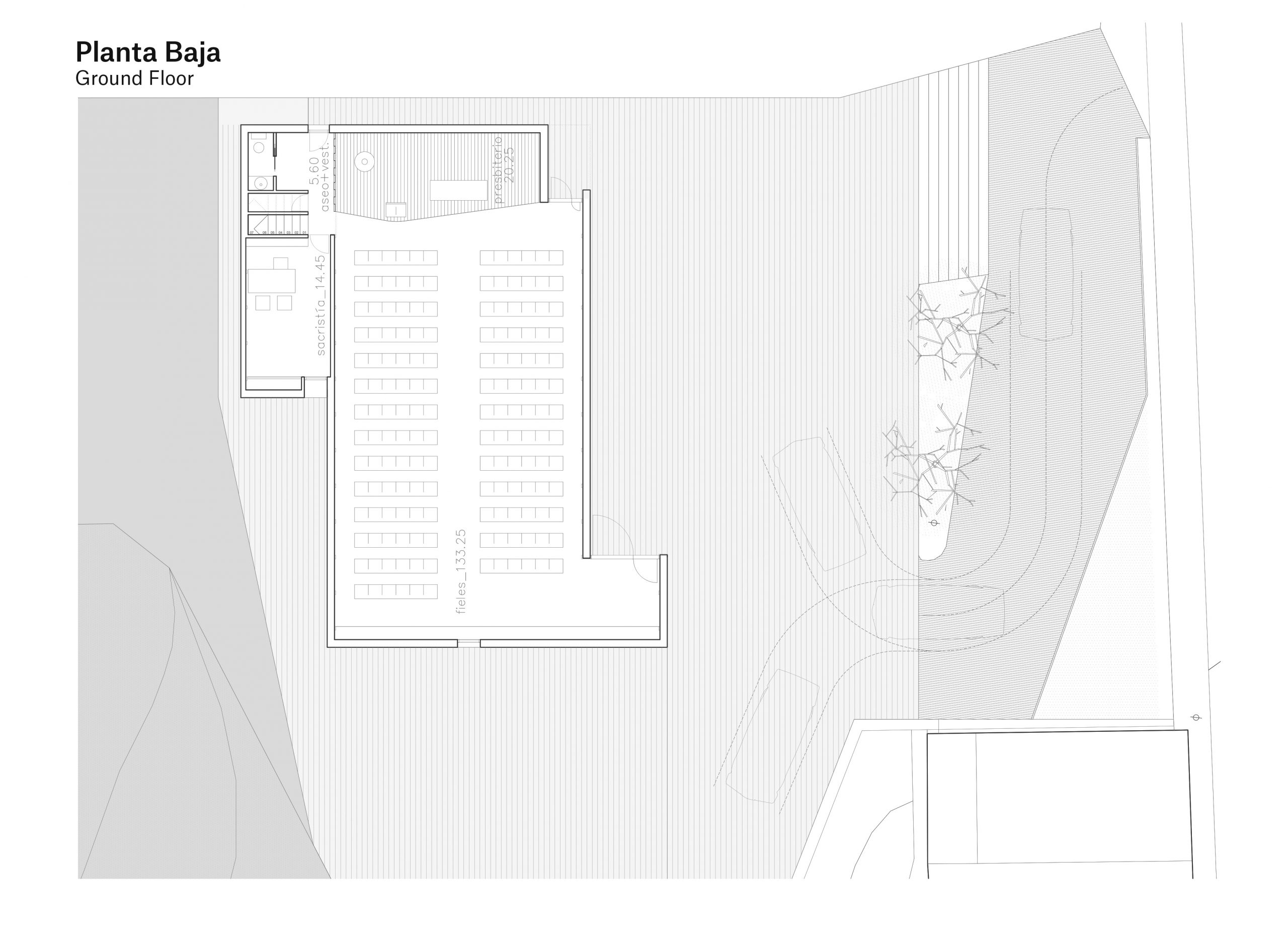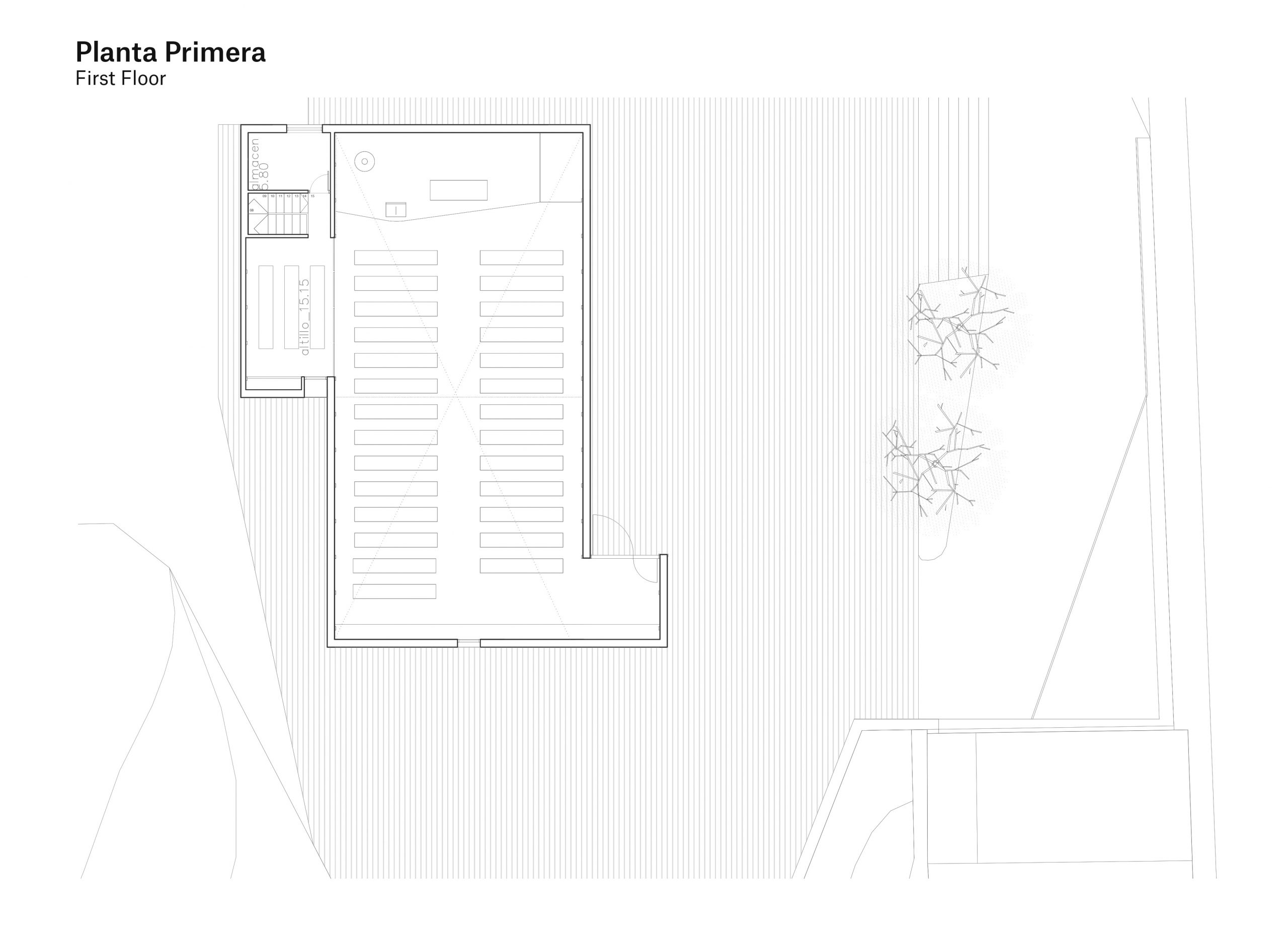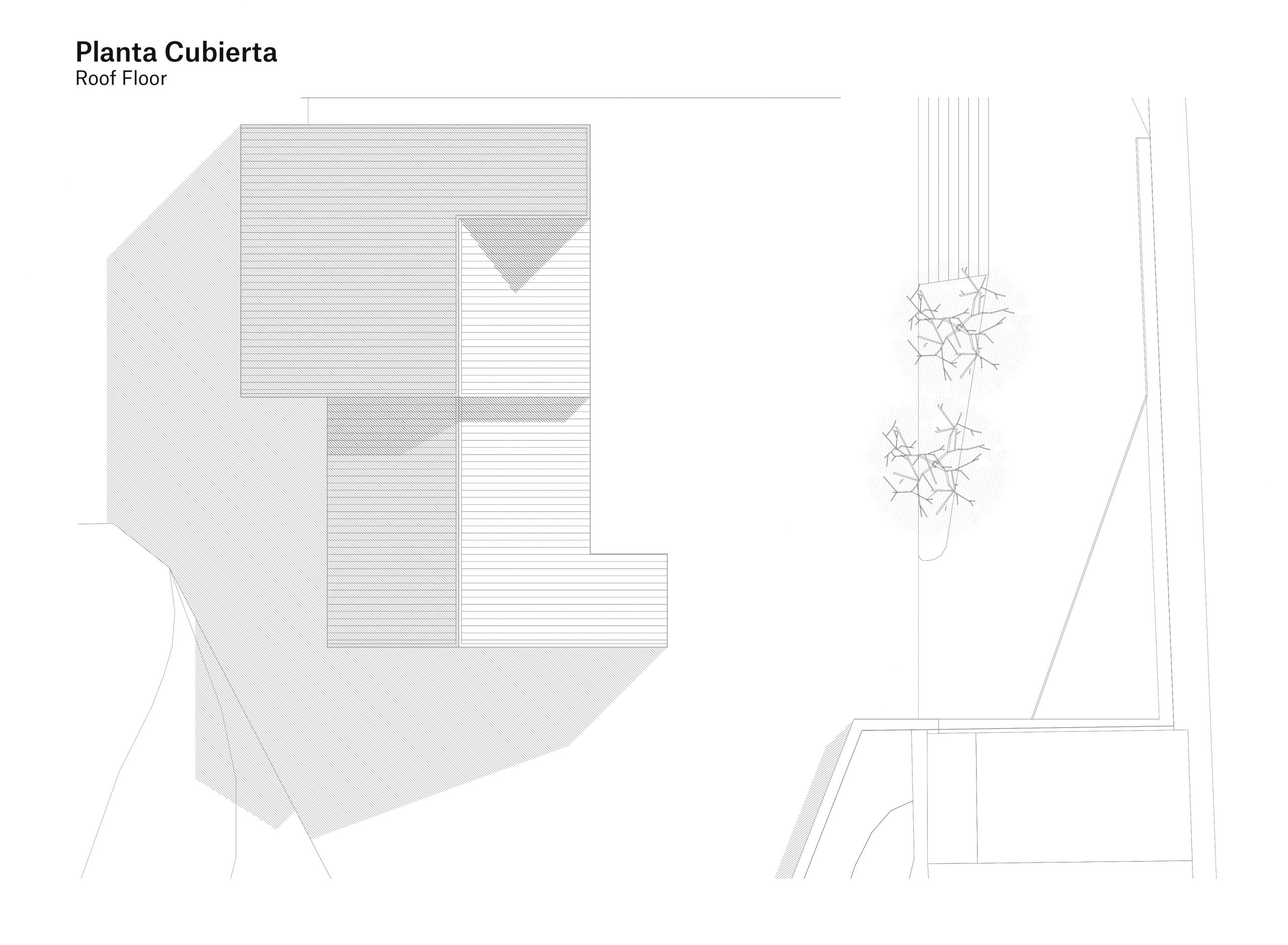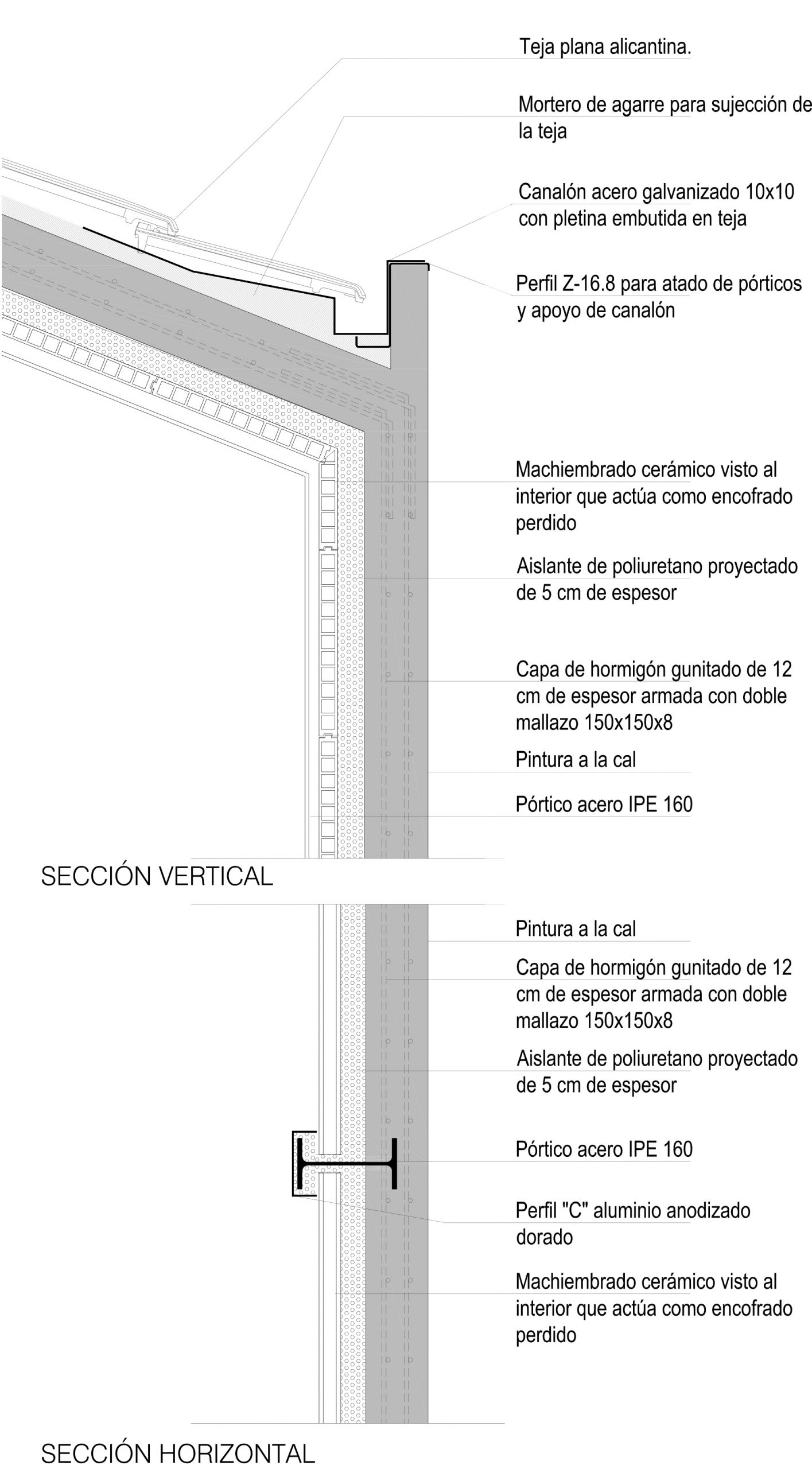FRESNEDA & ZAMORA – PARISH CHURCH
| Designer | Antonio Luis García-Fresneda Hernández / Juan Manuel Zamora Malagón | |
| Location | Calle Iglesia S/N, Brácana, Granada (Spain) | |
| Design Team |
Palma Pajarón Bermúdez-Cañete. Architect |
|
| Year | 2016 | |
| Photo credits |
All the photographs are realized by Javier Callejas ( Photographer). |
|
Photo external
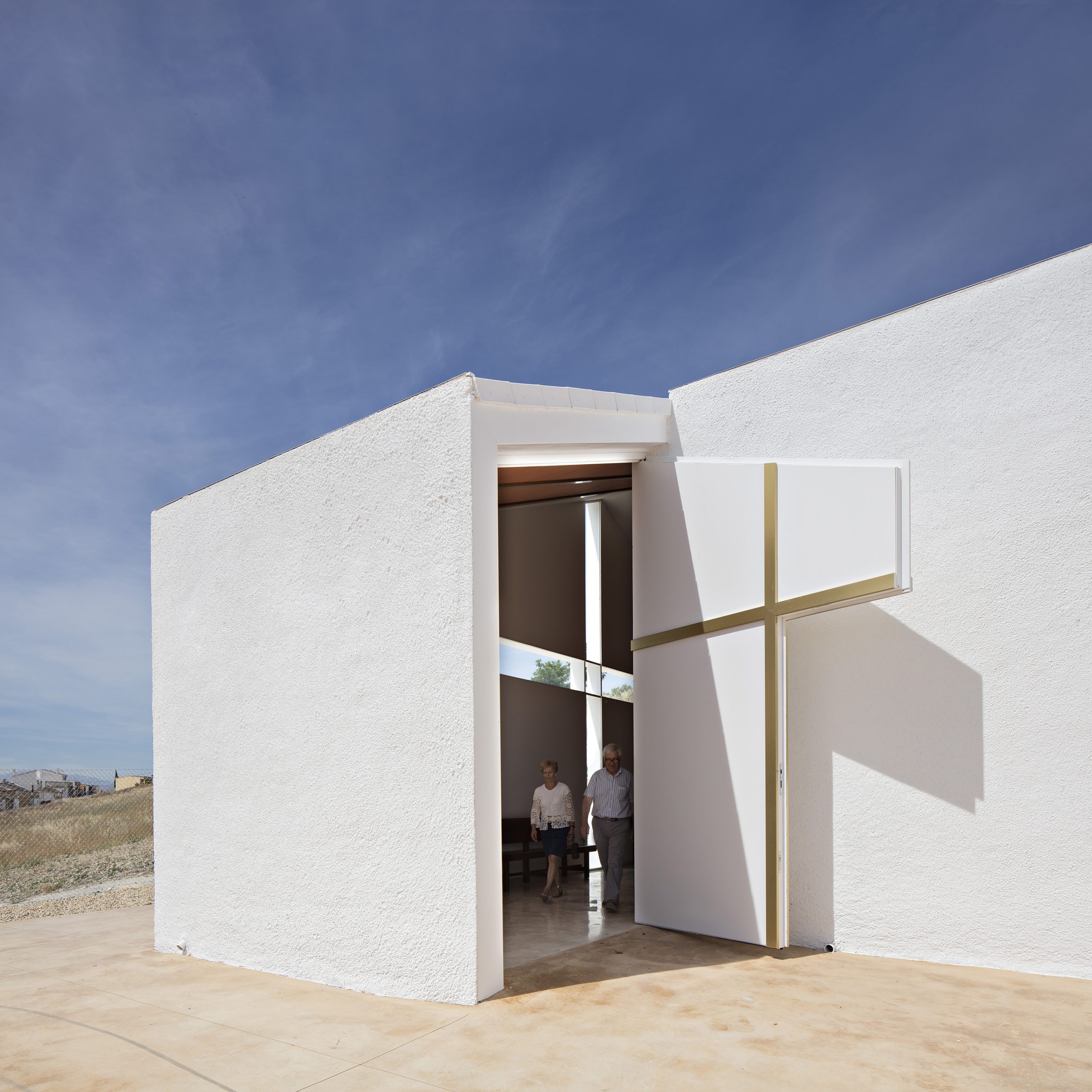 |
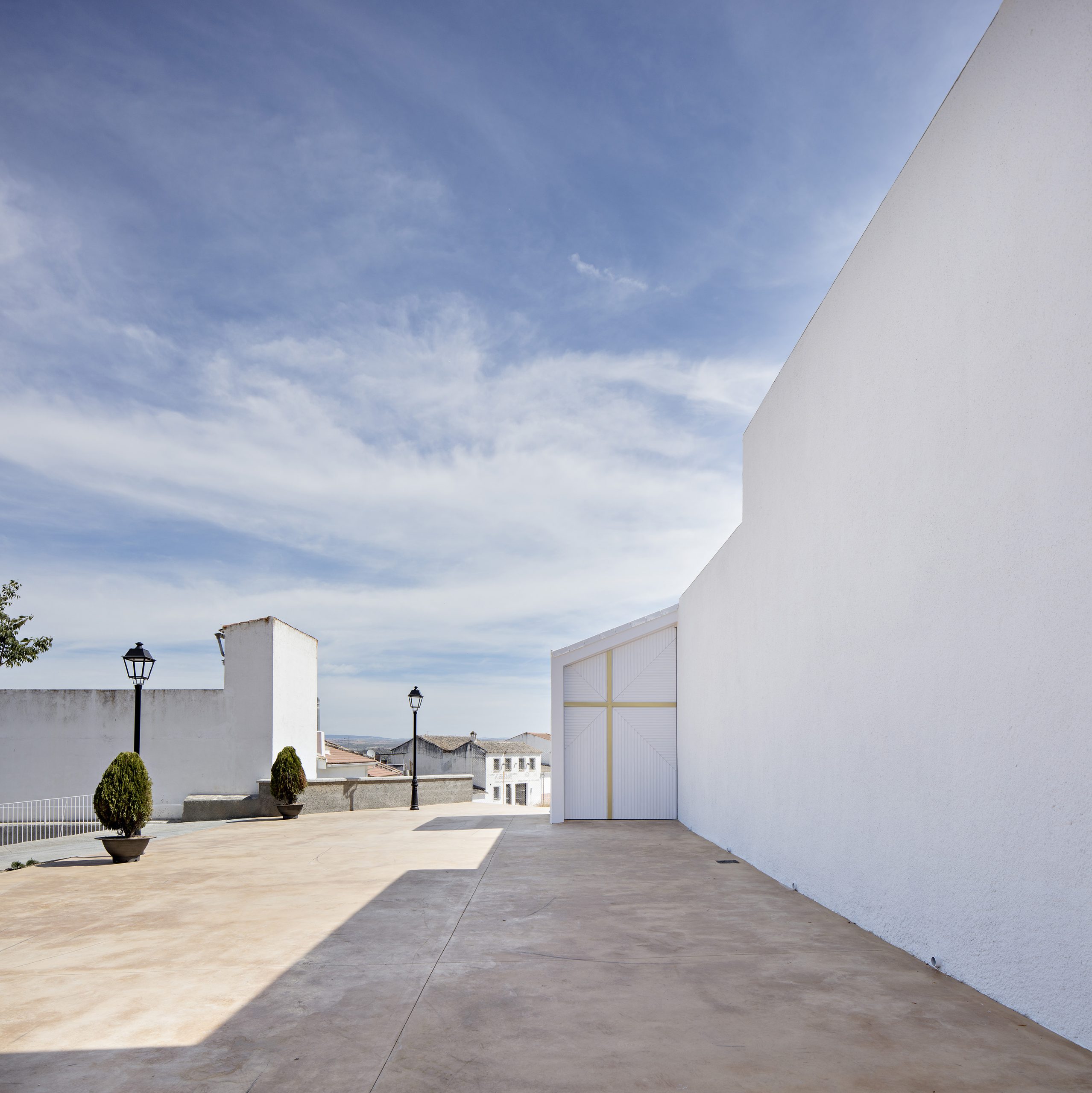 |
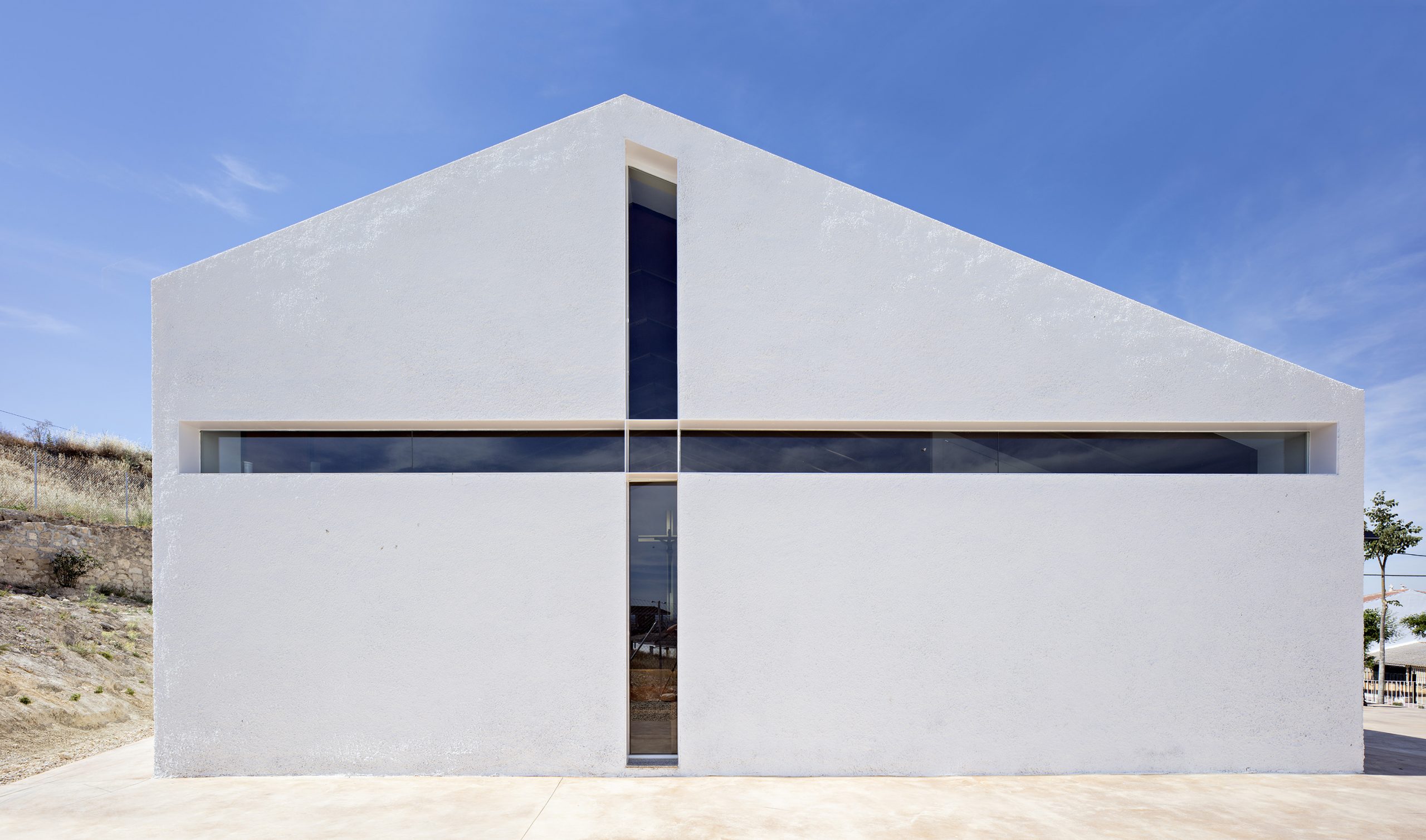 |
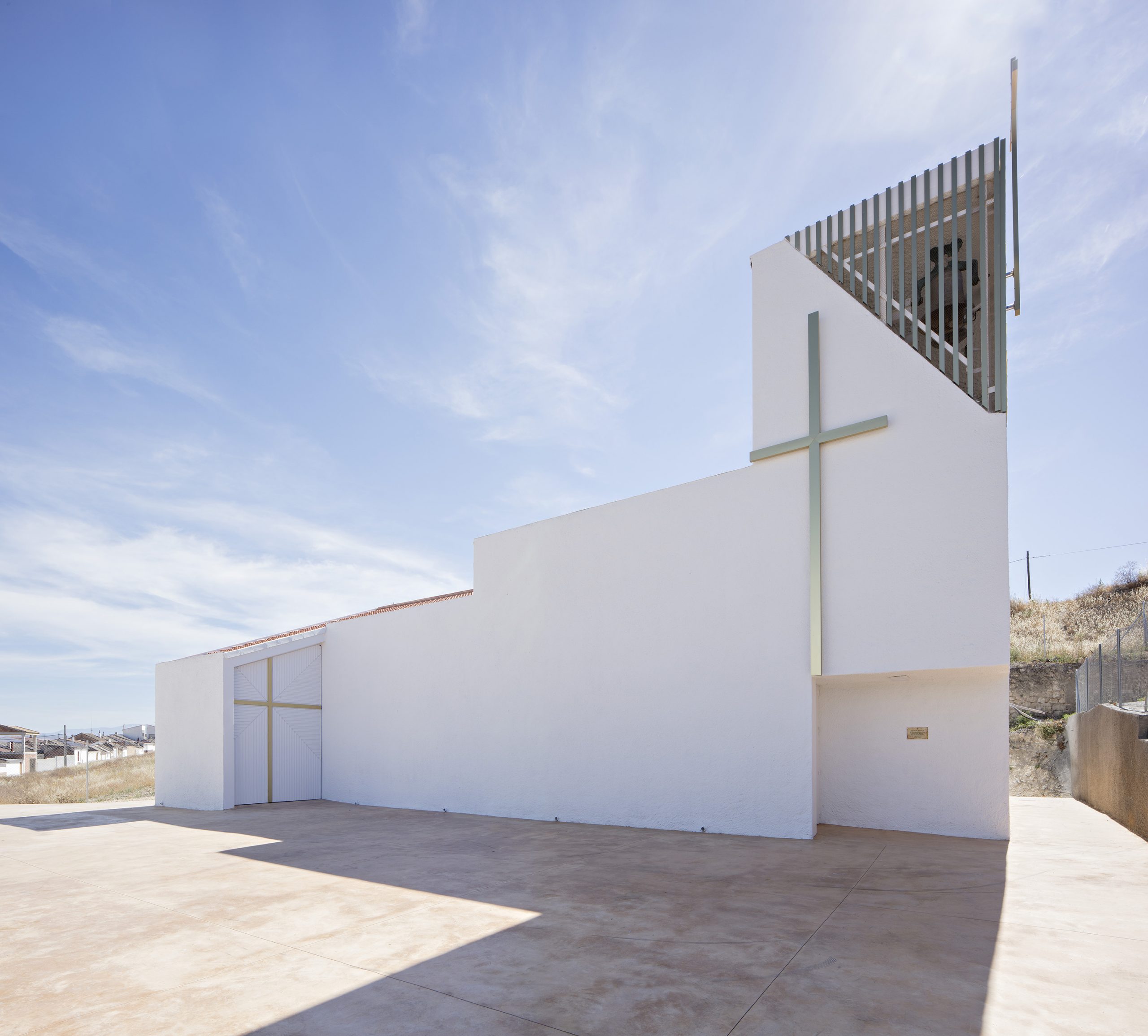 |
Project description
Previous records.
Bracana always wanted a church of its own. The people of this hamlet of Íllora (Granada), were always spiritually served in temples outside the settlement. The people built a simple church with few resources in the sixties, but ended up having stability problems. Since then the bracaneros and bracaneras express their desire to have their own parish, worthy of the village, representative of its religiosity, simple and humble nature.
The premise.
To build a parish where the previous one used to be, following the same principles: economy of means, and with the right size to house the 31 banks that the town has in use in the Chapel of the Counts.
The proposal.
The church is conceived as a single space covered with two sides that is cut and stretched in several sections, qualifying the space towards the head and allowing light to enter.
A simple gabled steel portico, with its variations and sequencing, resolves the program, substantiating the spatial modeling and its plastic quality.
A single constructive element capable of being structure and envelope, walls and ceiling, exterior and interior finishings. Each material, with an inseparable function from the construction process, is honest and sincere.
Each material is to the constructive solution itself what the parishioner is to the parish.
Illustrative project report
Download report
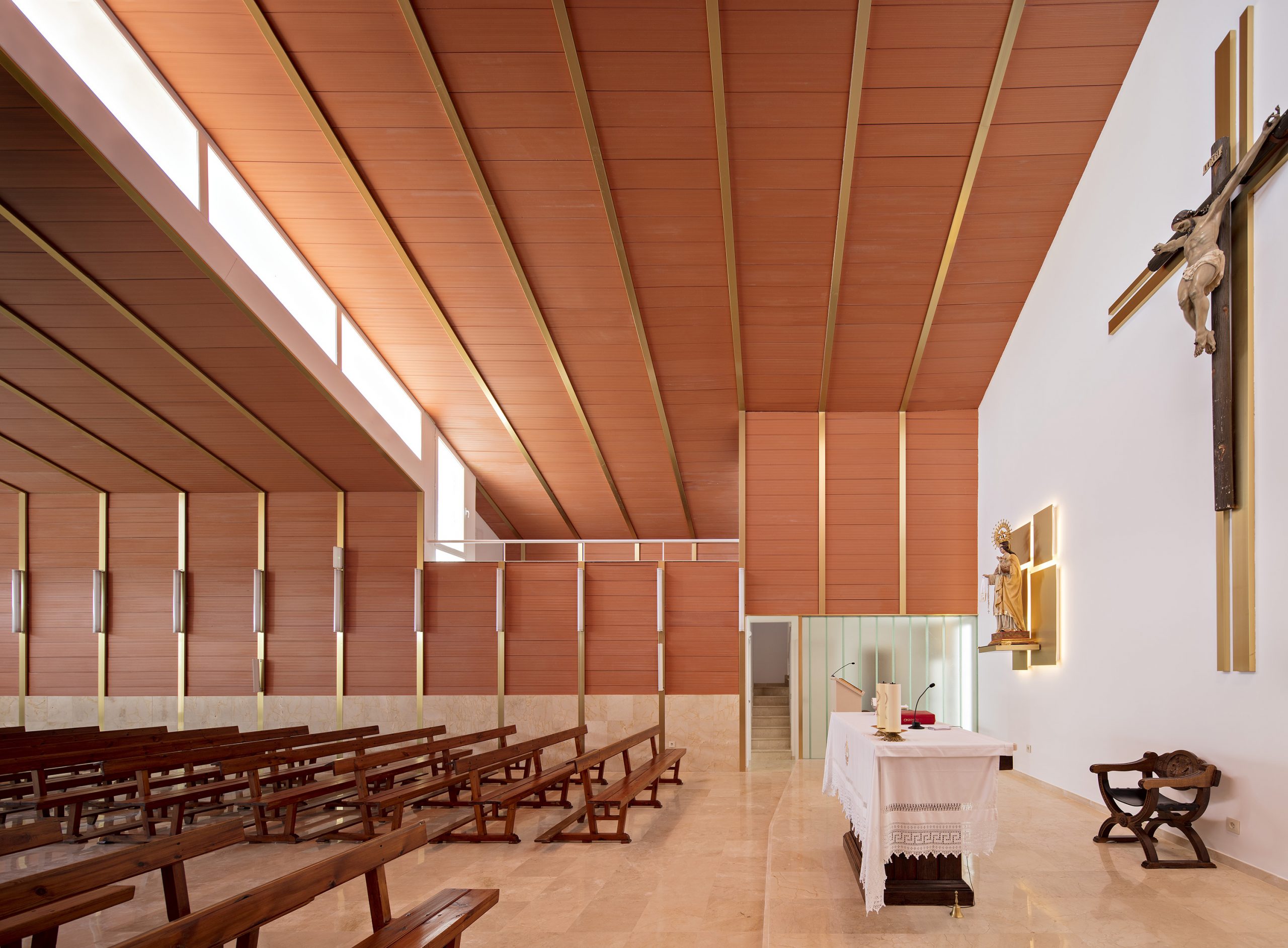 |
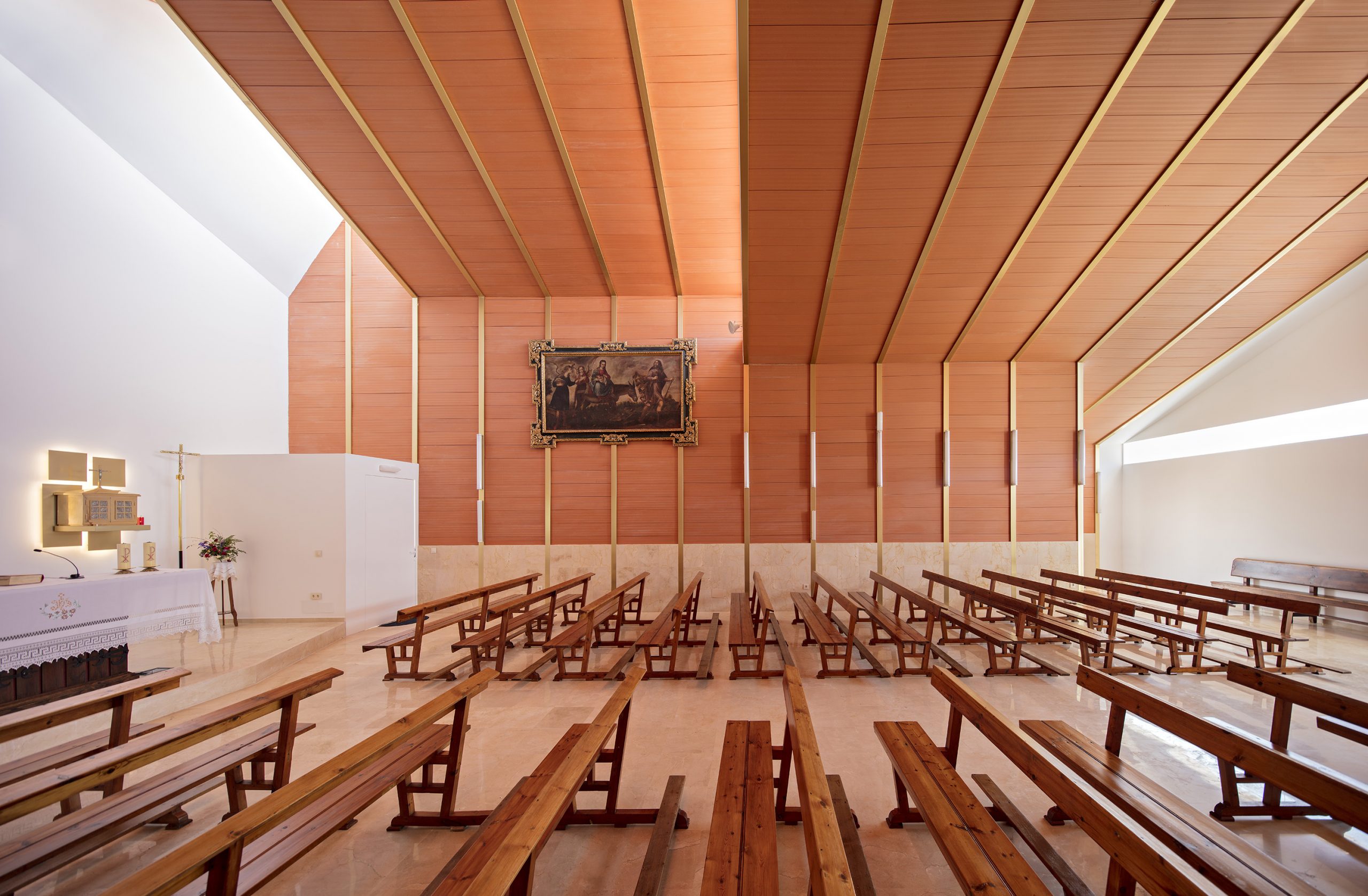 |
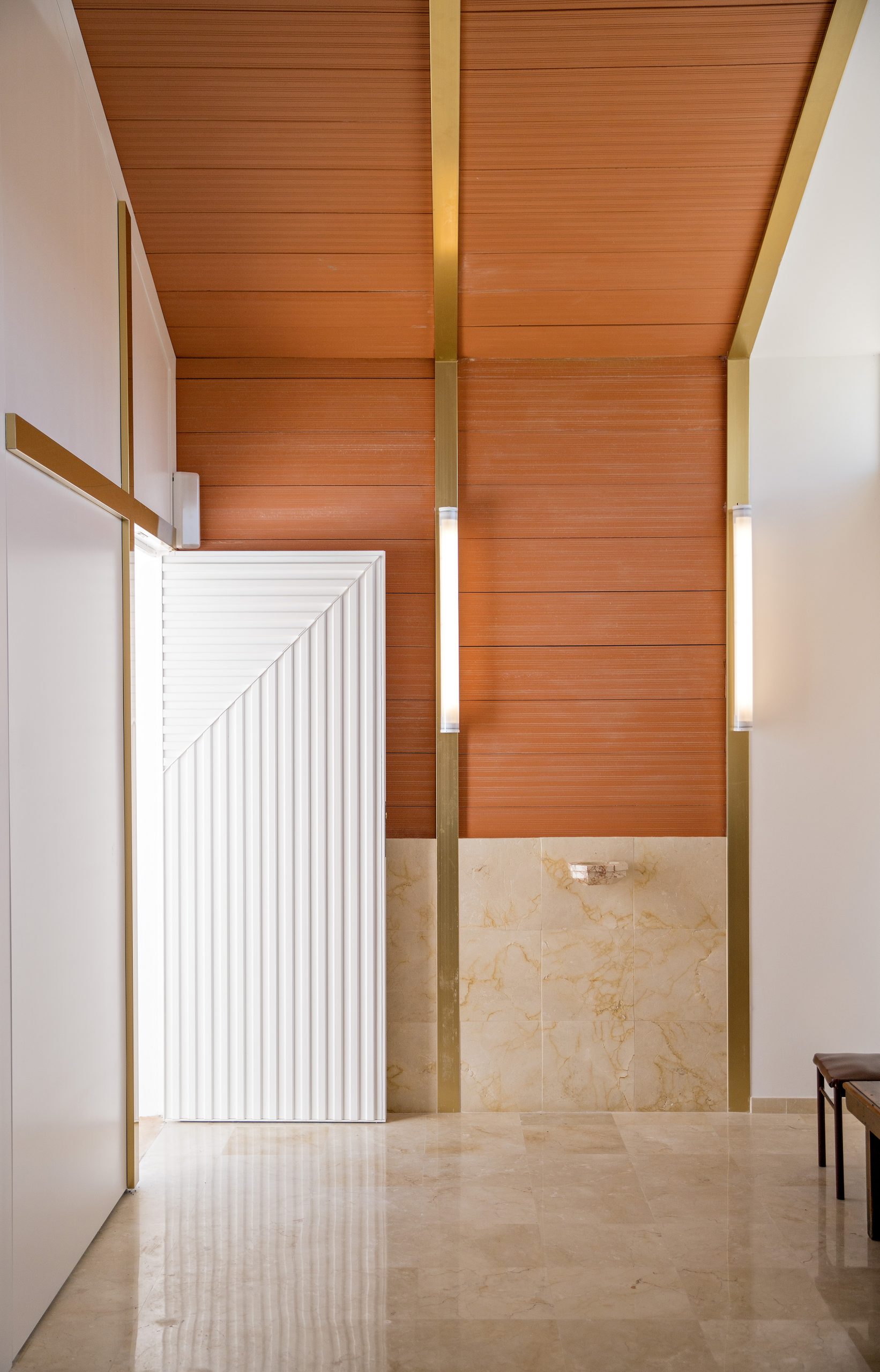 |
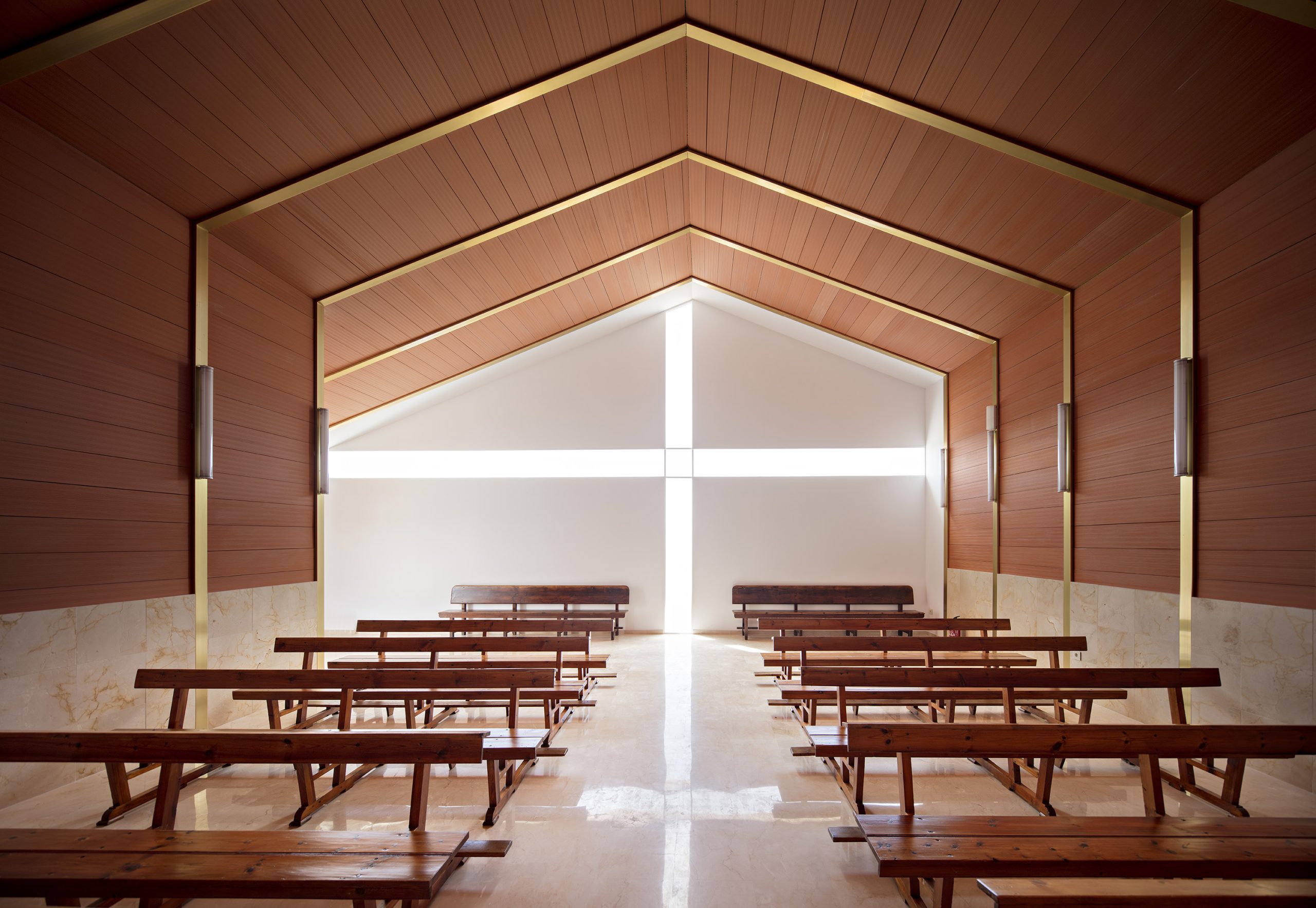 |
Technical drawings
