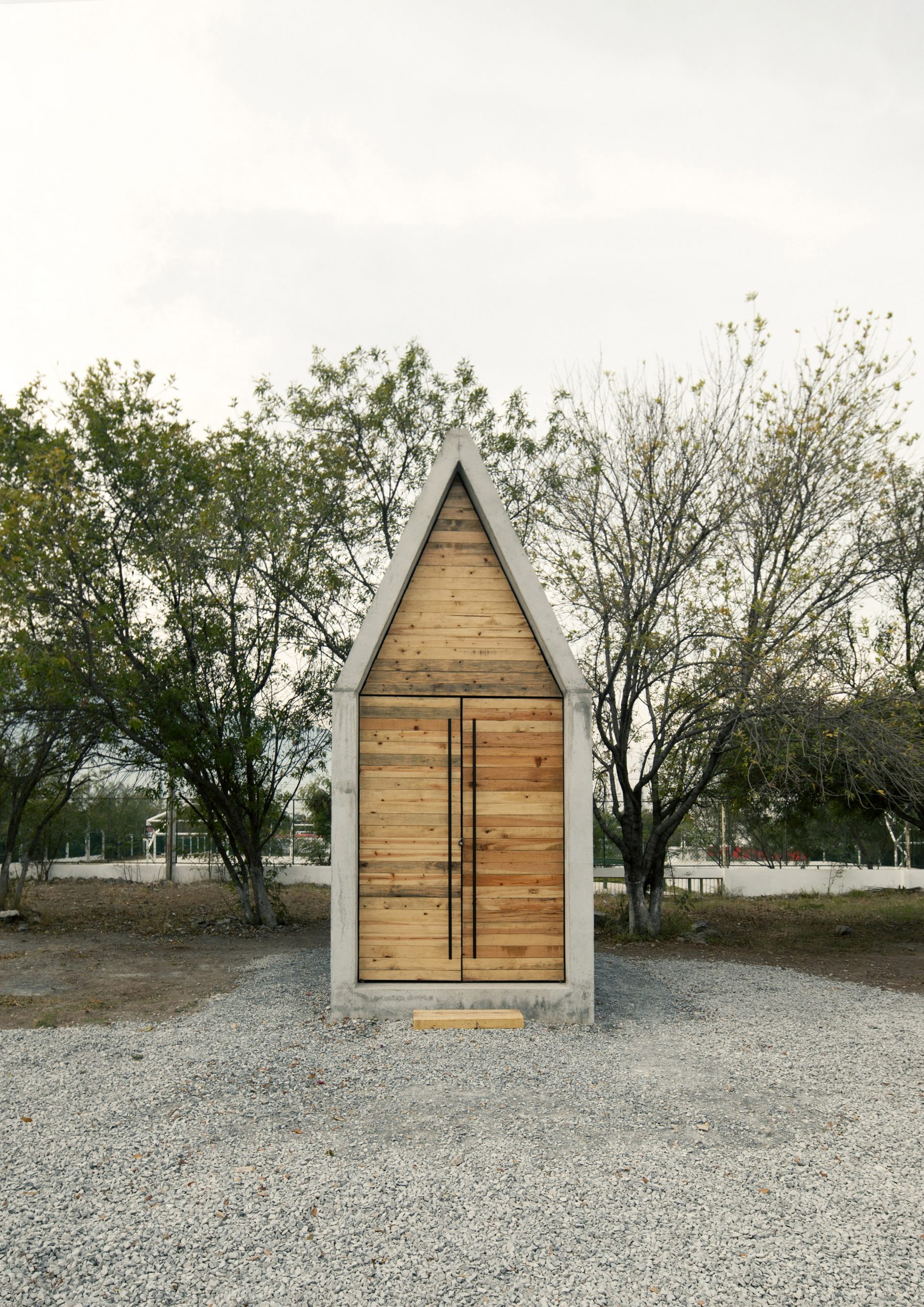S‑AR – LA PROVIDENCIA CHAPEL
| Designer | César Guerrero | |
| Location | Calle Brida y Quijera SN, Col Fomerrey 113, Escobedo, Nuevo León, México. | |
| Design Team |
Project: S‑AR |
|
| Year | 2019 | |
| Photo credits |
All photos by Ana Cecilia Garza Villarreal |
|
Photo external
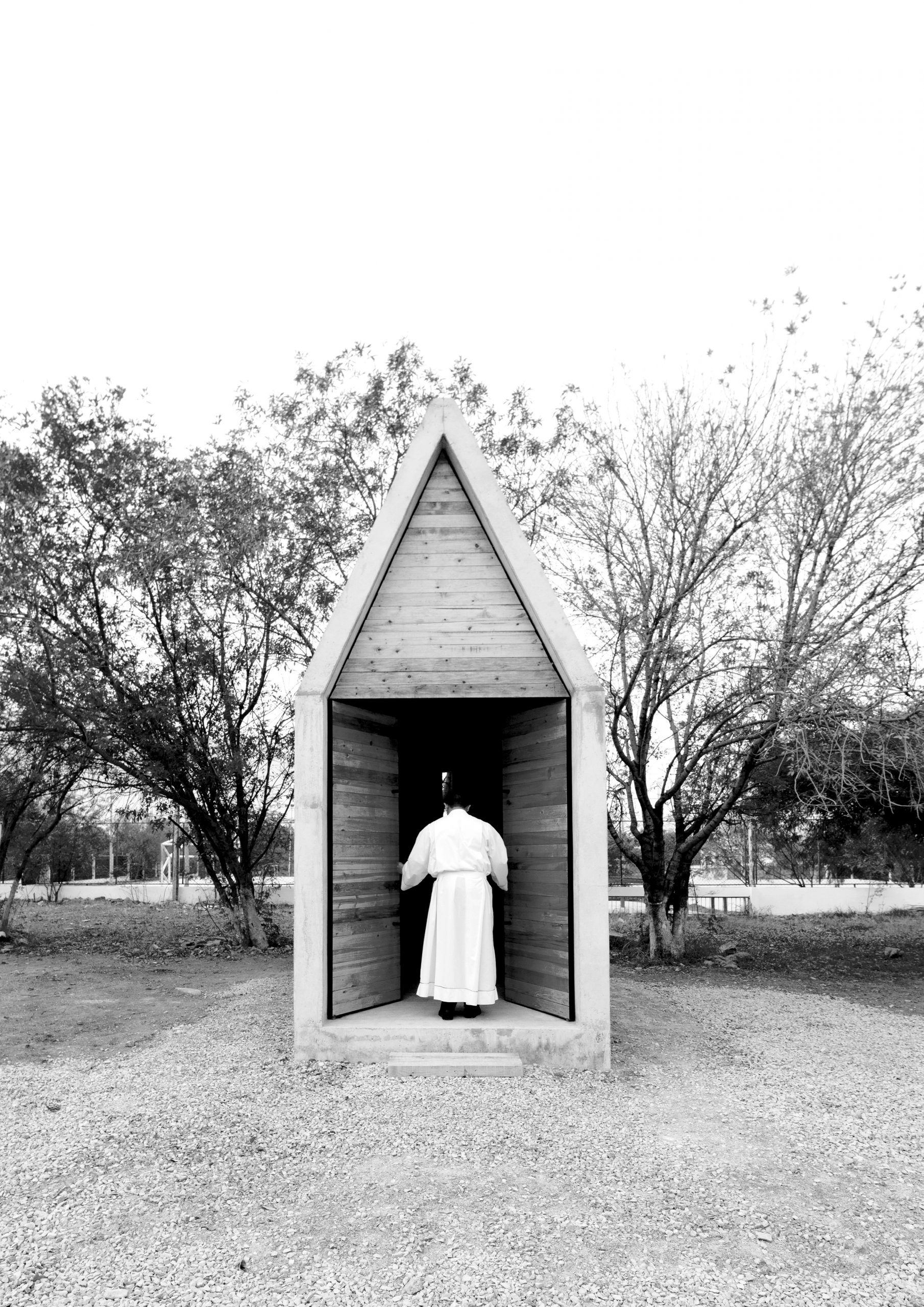 |
 |
 |
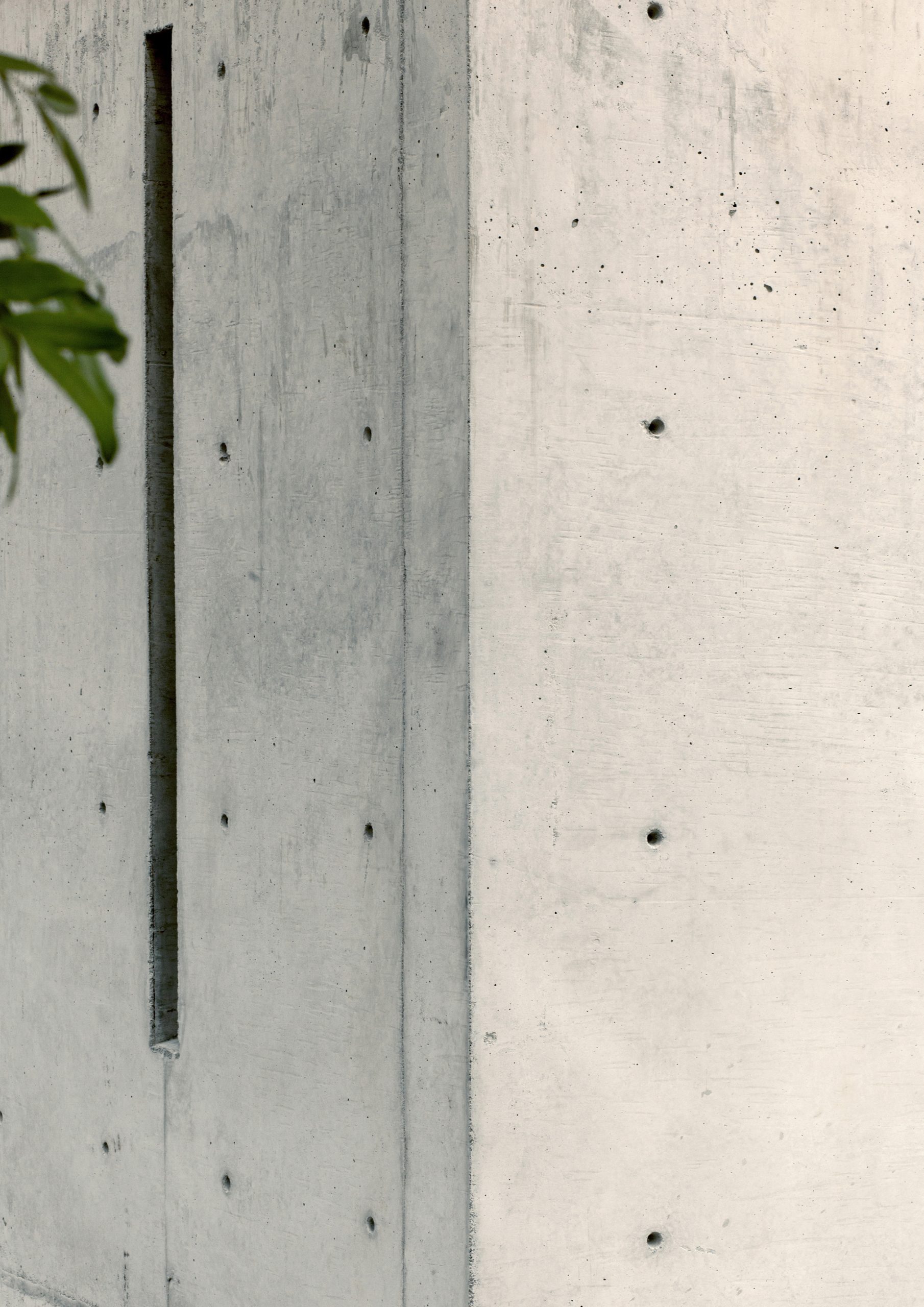 |
Project description
The project is defined as a minimum space to pray and meditate. Separated by few meters from the main chapel, this tiny oratory seeks to create space to pause and reflect, creating a relationship with the trees that surrounded the property.
A concrete structure confines the space on 3 of its sides and also forms the floor and roof. One of these sides is barely perforated to allow the natural light, wind and rain filter gently through space. The remaining side of the space, completely free, give place to the wooden doors that repeat the shape of the interior space indicating the access, the material change and the spatial tension between interior and exterior. That way, the concrete shell protects and the wooden skin receives and welcome the visitor.
Inside, a second structure of wooden bars finds a place in this niche-like space, seeking to echo and contrast ‑at the same time- the bearing structure of concrete and its linear and modular elements. This second wooden structure is bent to form the bench, interior roof and the background for the minimum altar.
La Providencia responds to the request of the Father Alberto Lopez Montiel (from the San Rafael Arcangel de Monterrey Parish) to create and revitalize public spaces nearby the chapel through this small architectural interventions, creating meeting places for the population of these neighborhoods located at the skirts of Cerro del Topo Chico in the north area of the city of Monterrey.
Illustrative project report
Download report
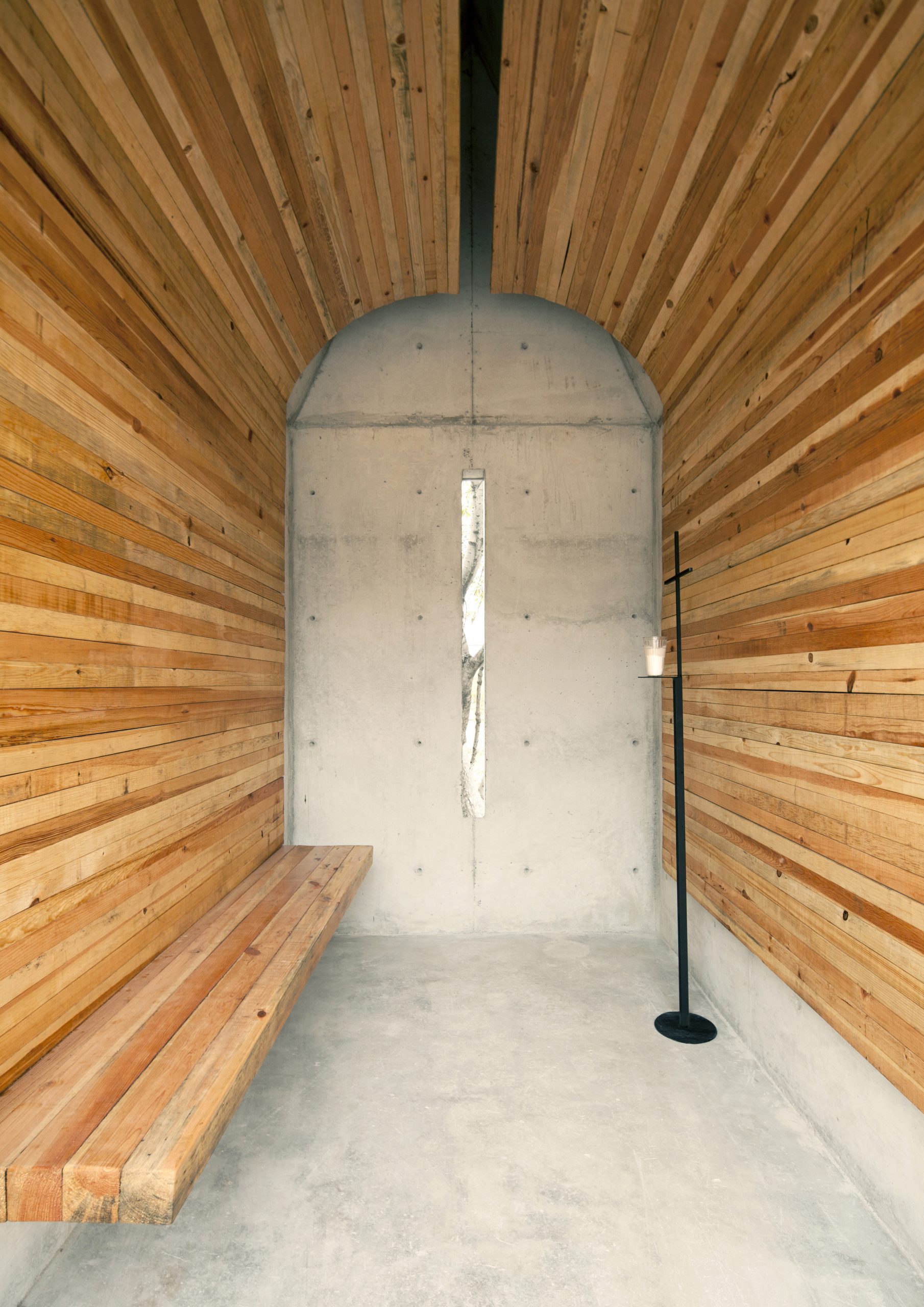 |
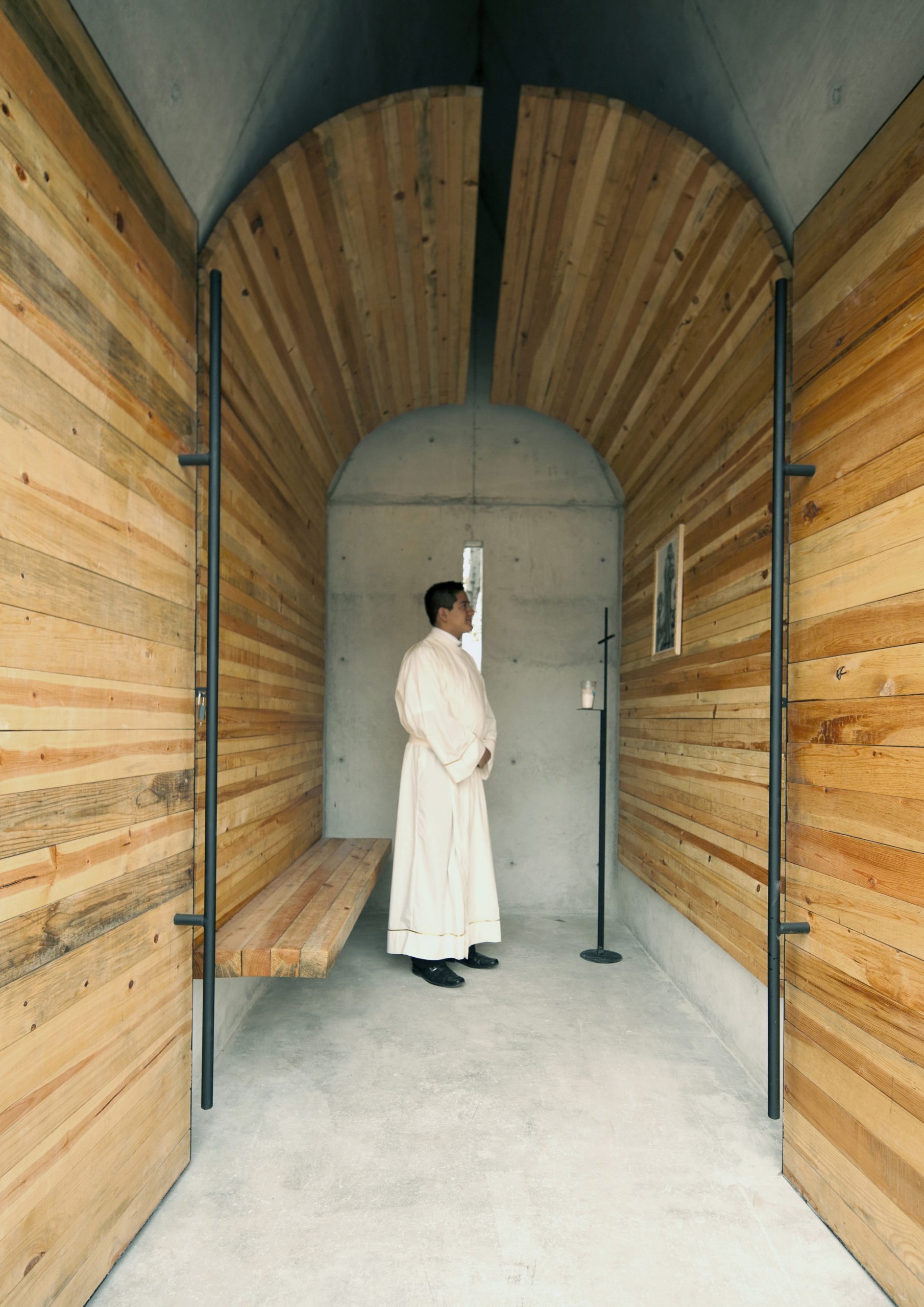 |
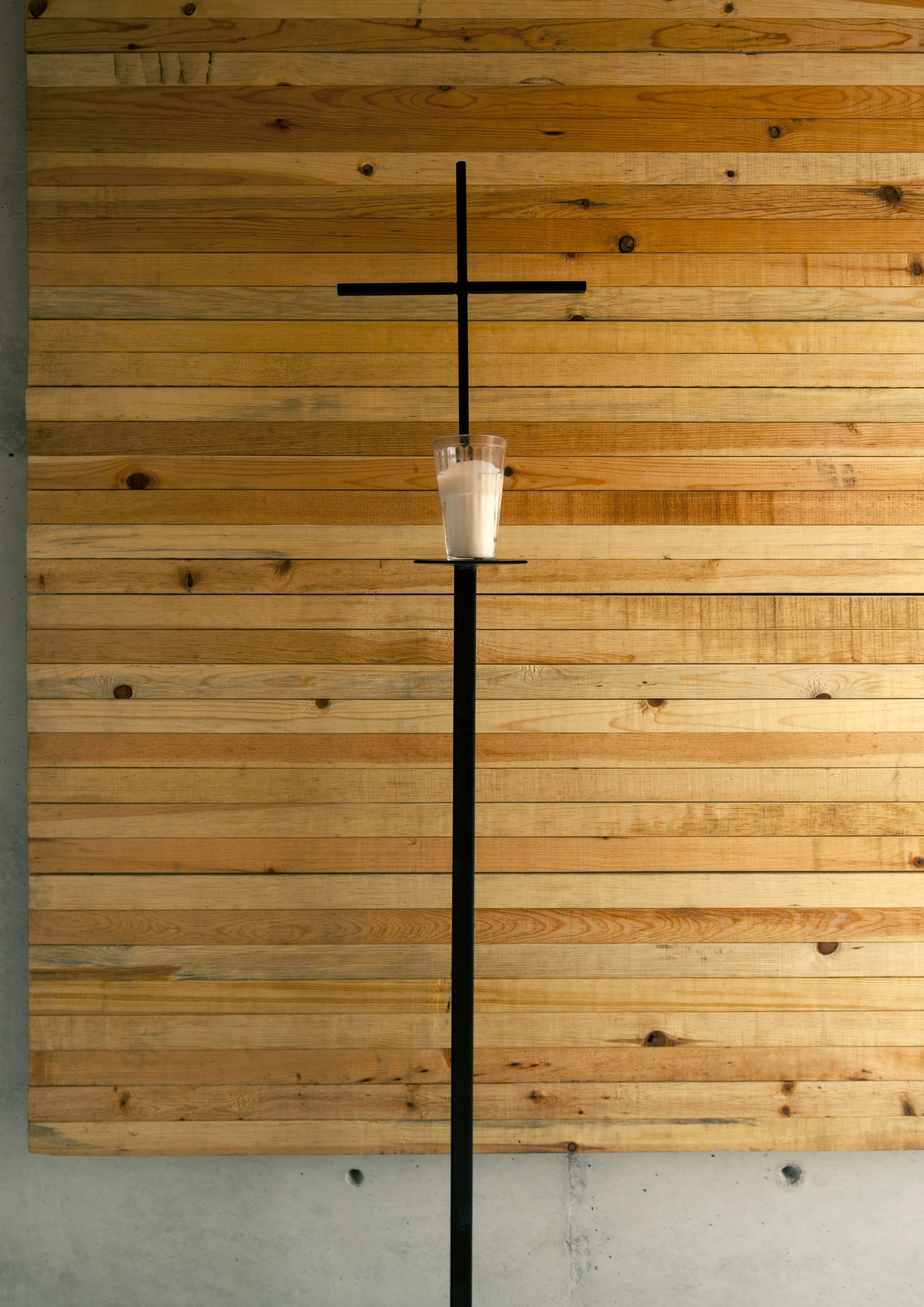 |
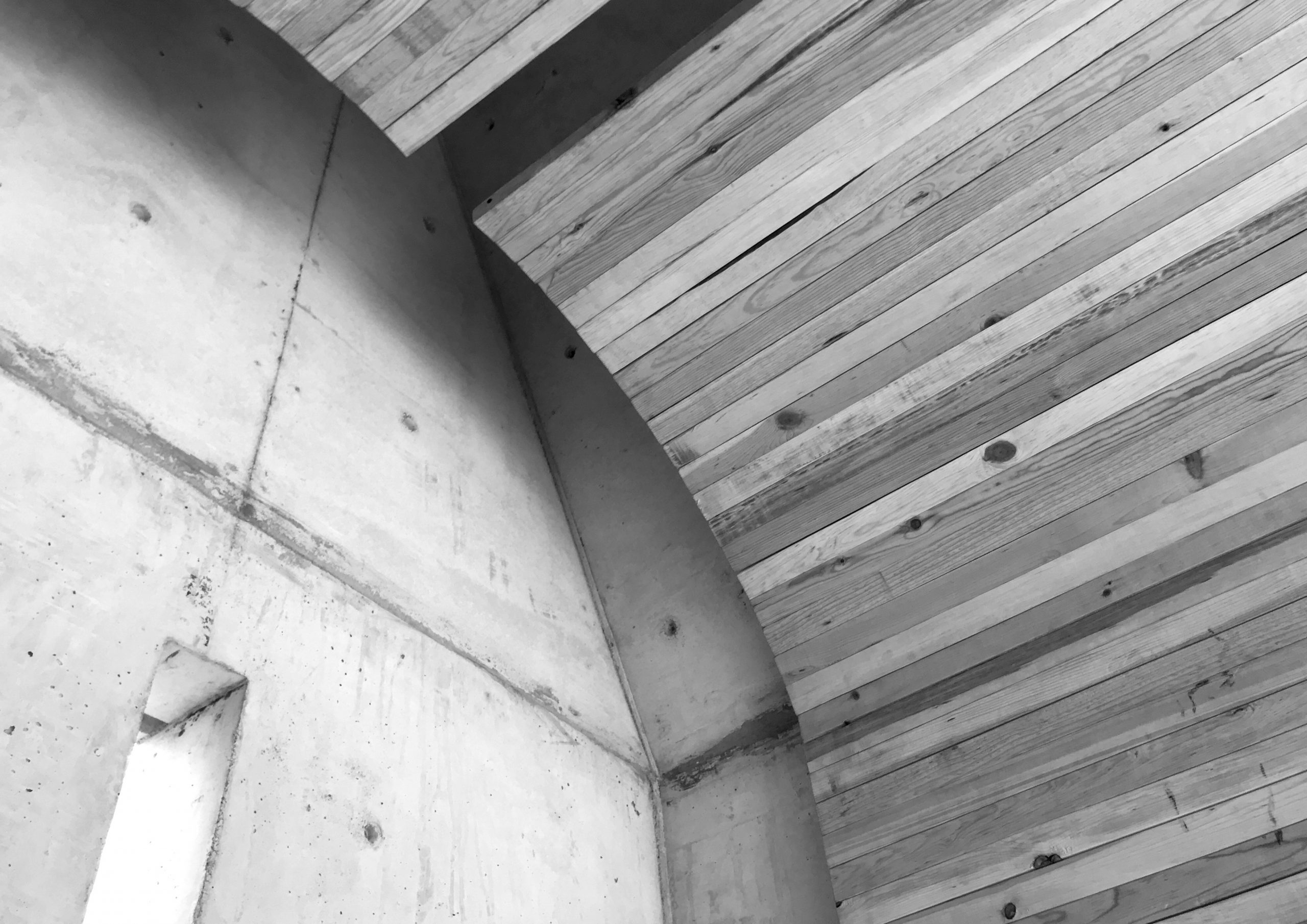 |
