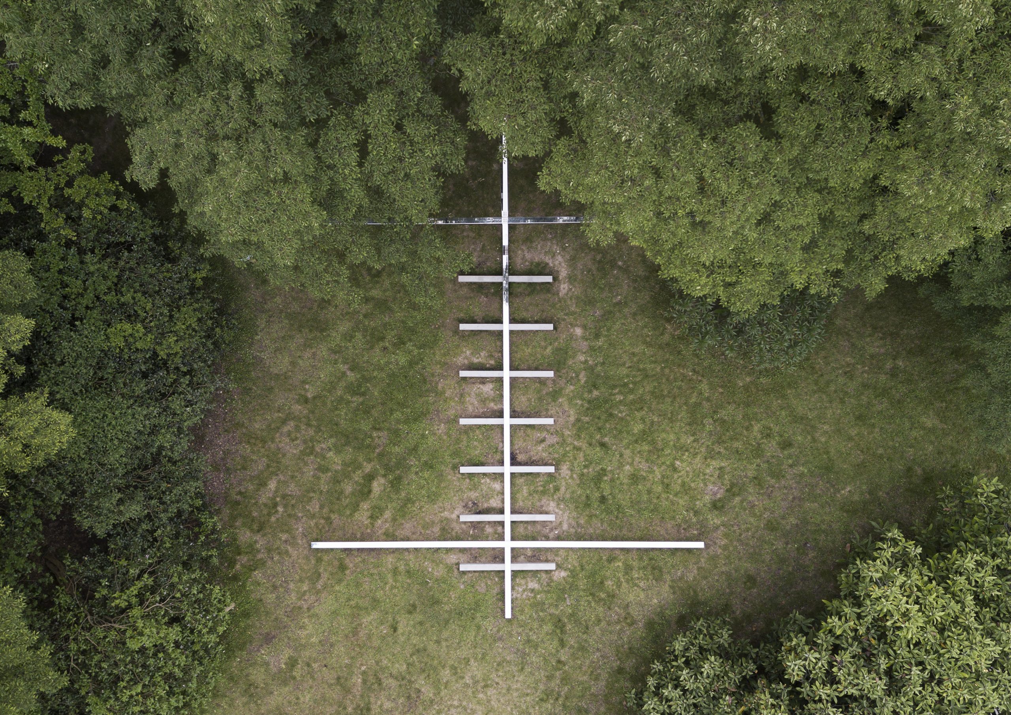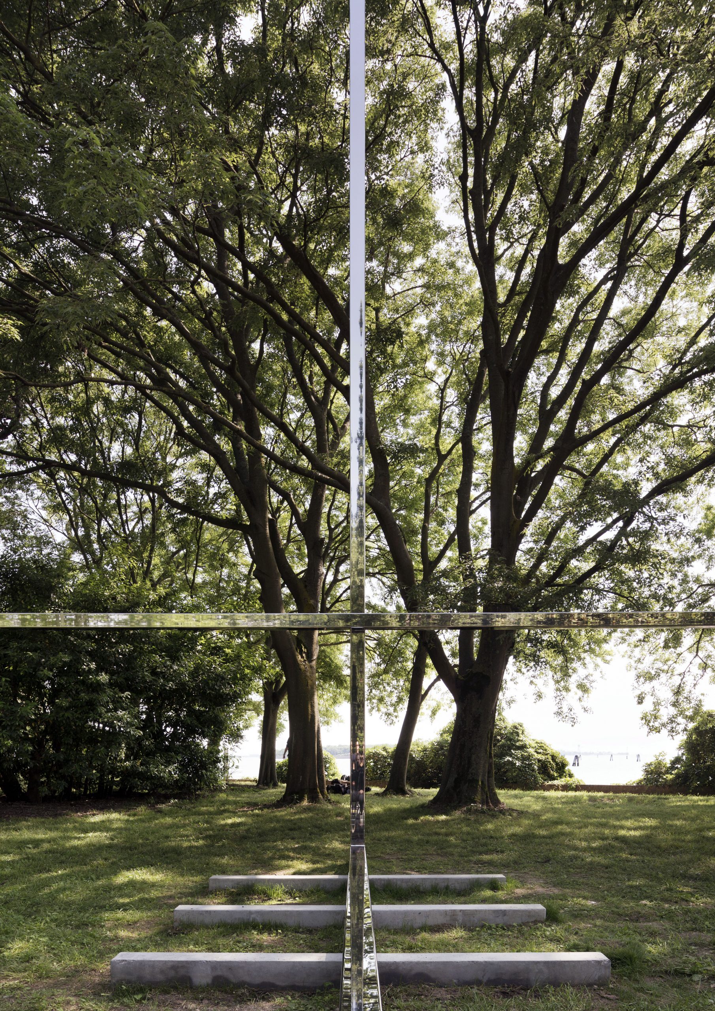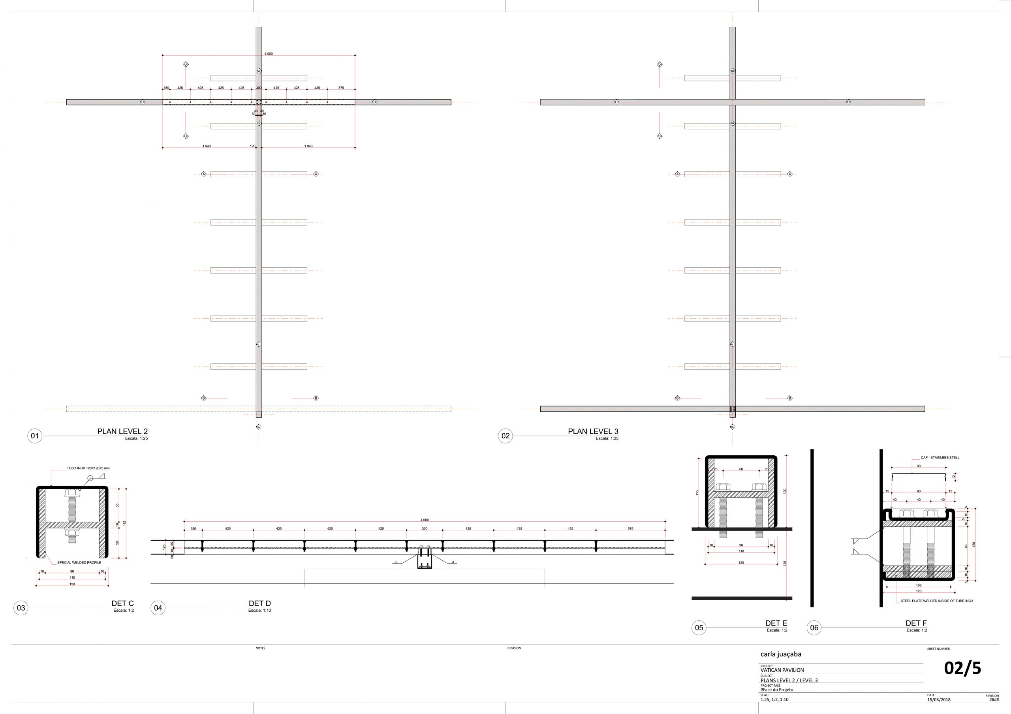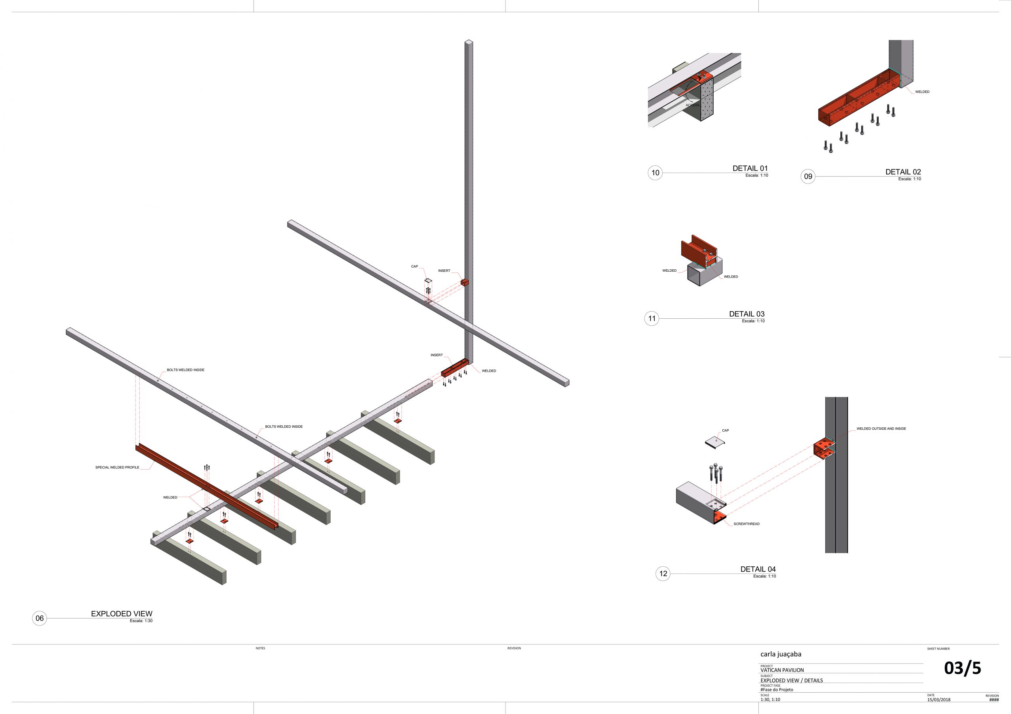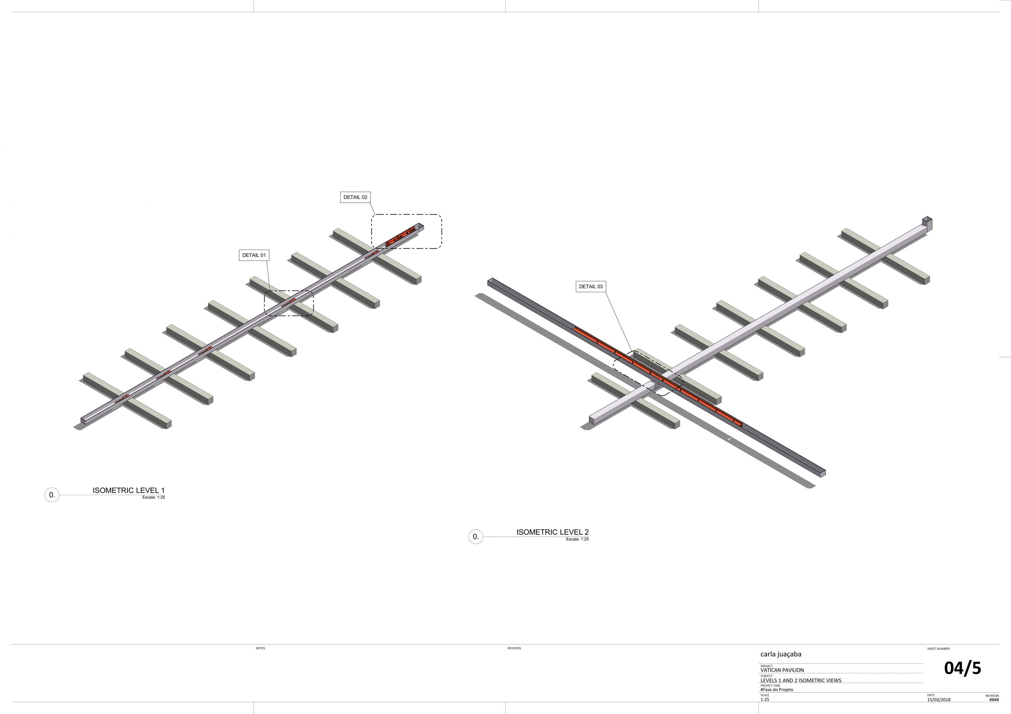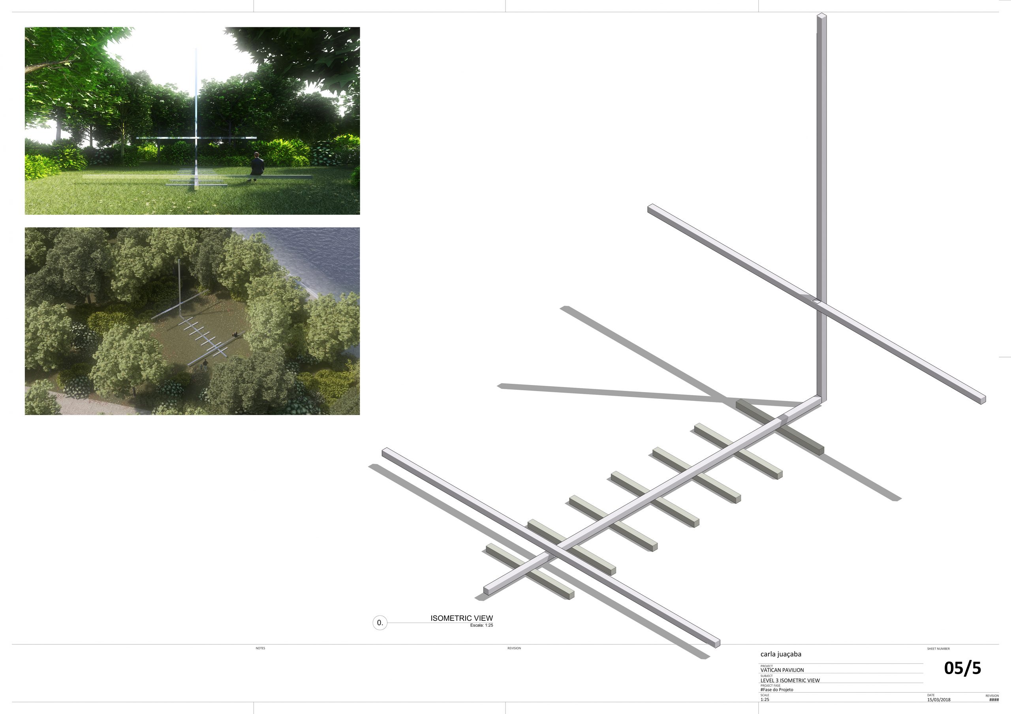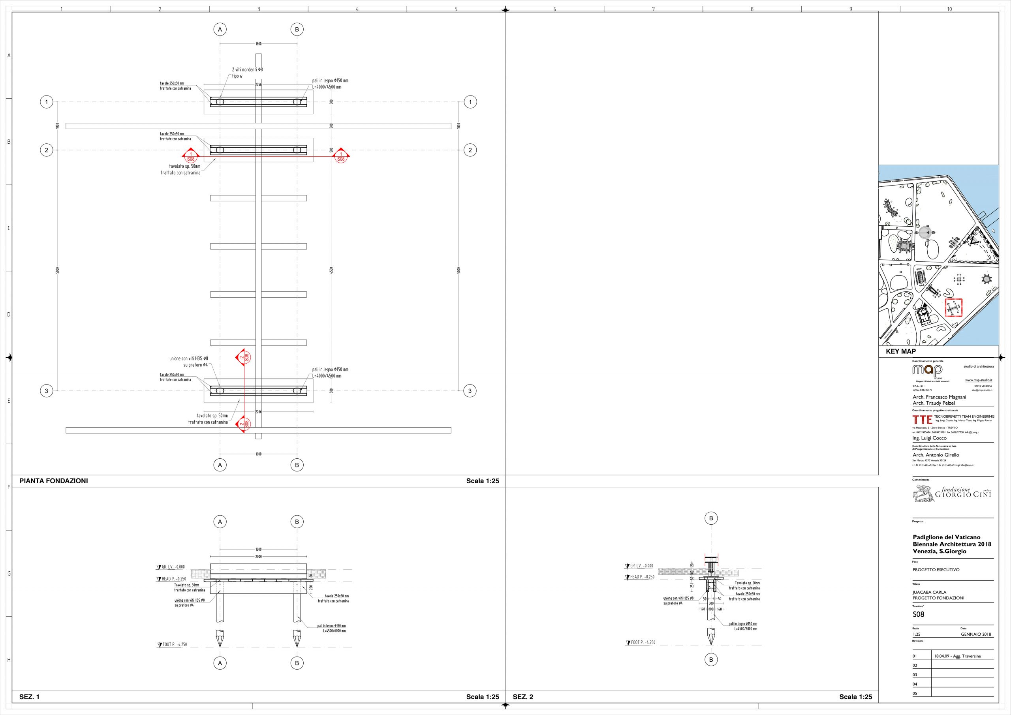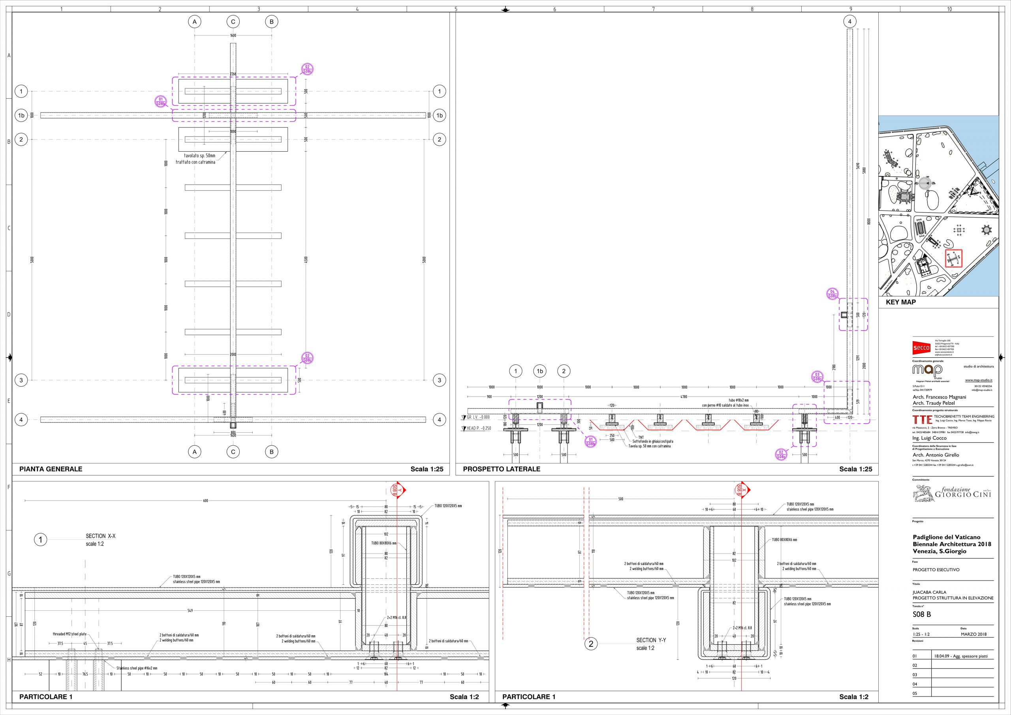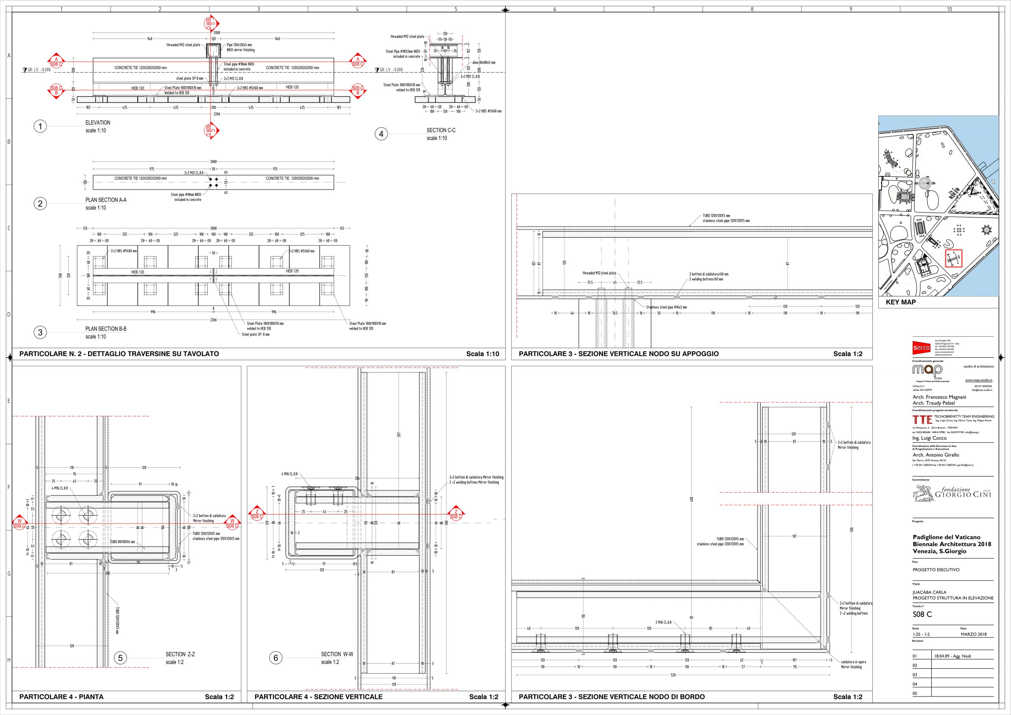CARLA JUAÇABA STUDIO – VATICAN CHAPEL
| Designer | Carla Juaçaba | |
| Location | Bosco, antistante la laguna sud, dell’Isola di San Giorgio Maggiore — Venezia. | |
| Design Team |
Architect: Carla Juaçaba |
|
| Year | 2018 | |
| Photo credits |
01_Vatican Chapels_Carla Juaçaba — © Federico Cairoli |
|
Photo external
 |
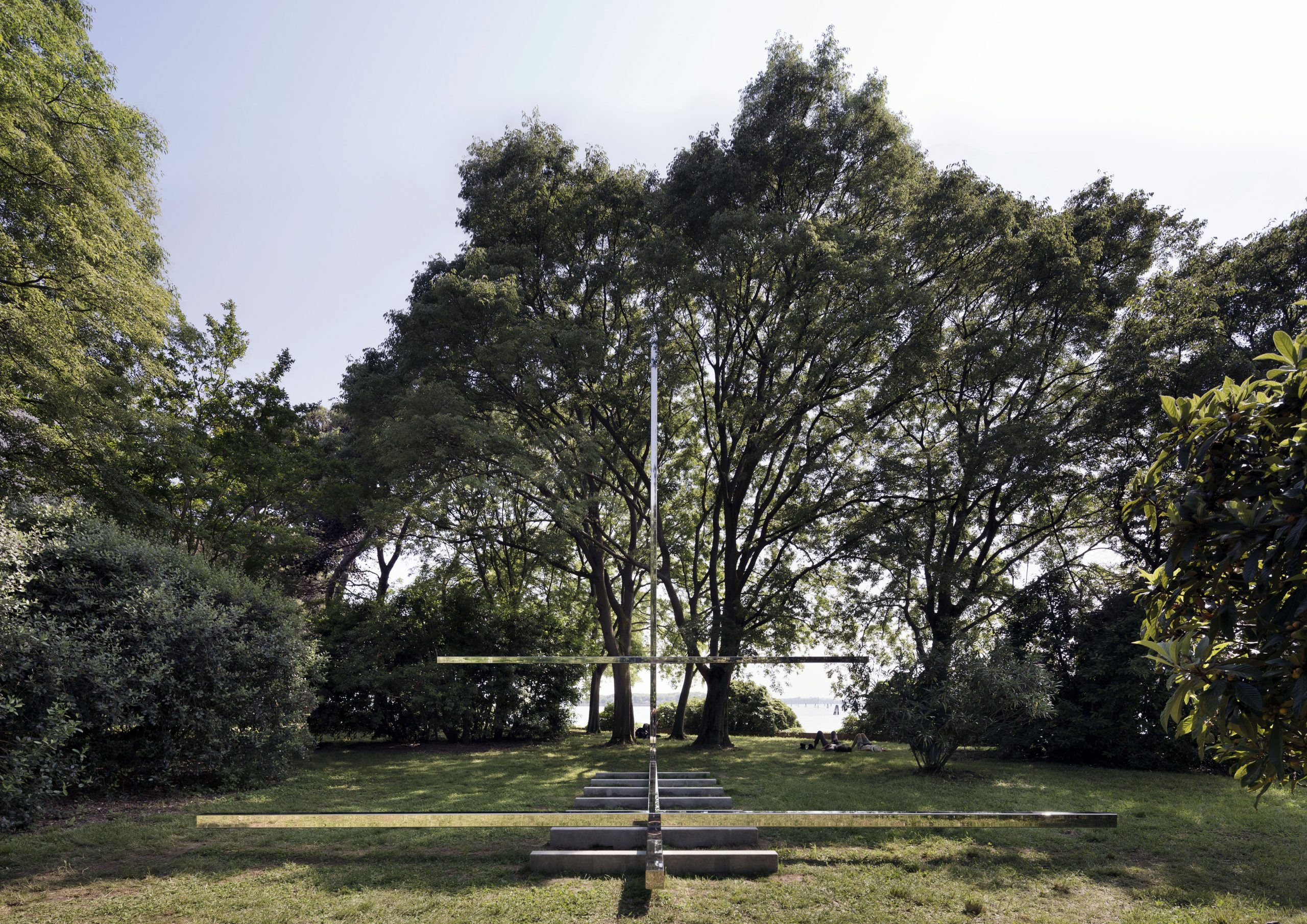 |
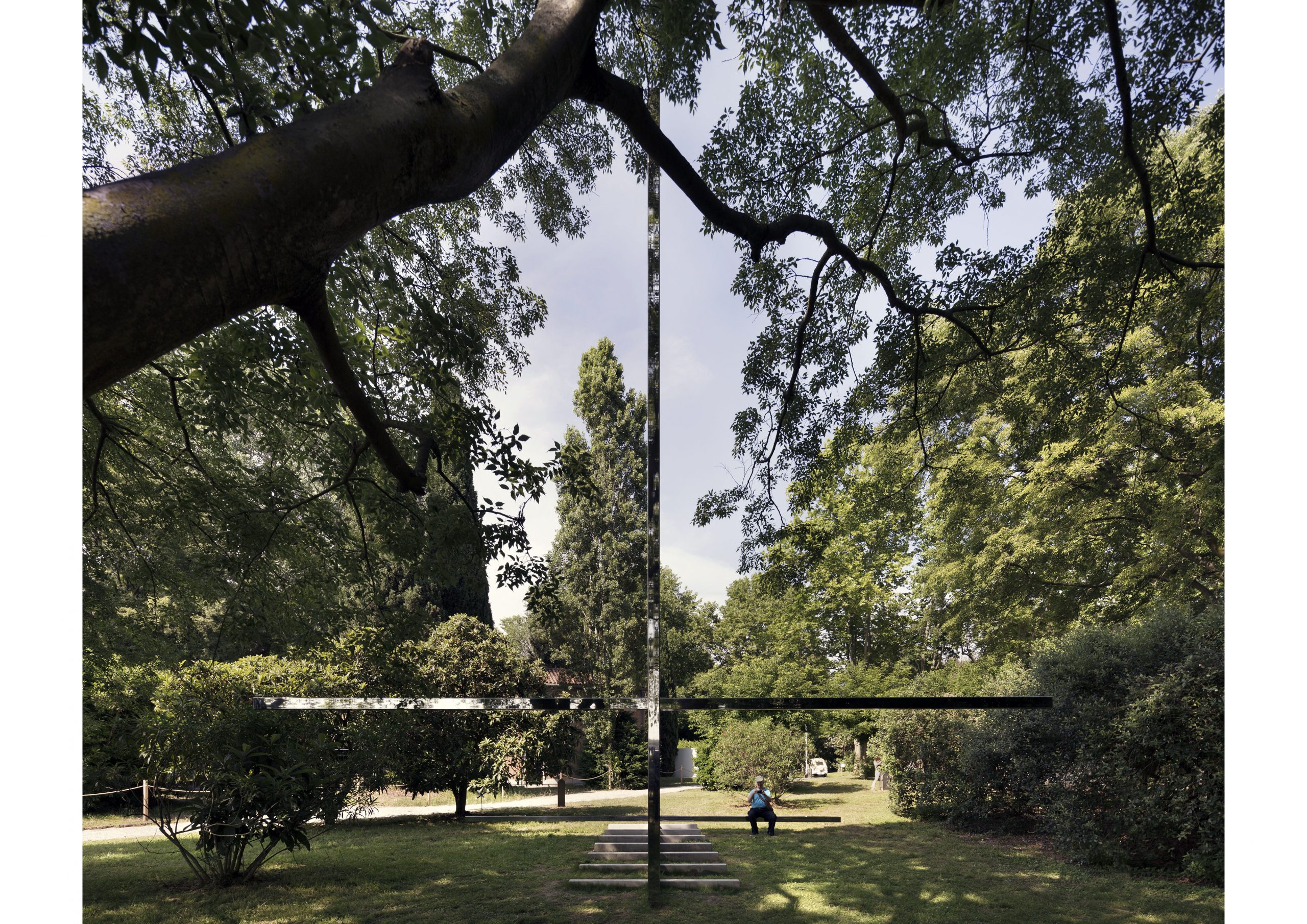 |
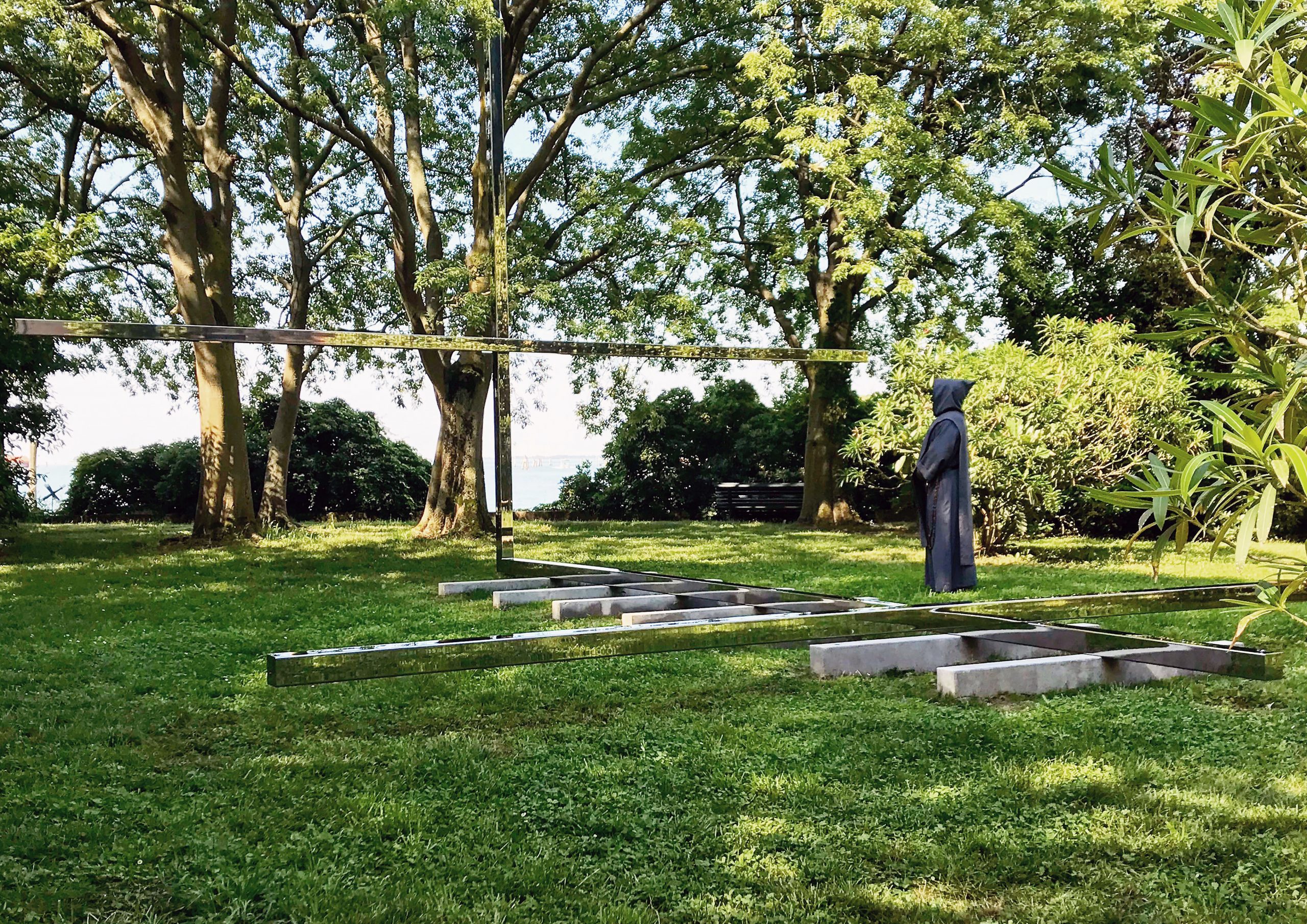 |
Project description
“Serenissima_The site is a sacred forest on an island in front of Piazza San Marco, behind Palladio´s church and a Medieval Benedictine monastery.(…) What to do in Venice, a city of such beauty and architecture, where everything seems to have already been built and imagined? Almost nothing. Four steel beams arranged orthogonally, configuring a bench and a cross. Seven concrete beams buried a few centimetres into the ground — as shallow as the waters of Venice — and that’s all. No inside or outside. No floor, no wall, no cover. At some moments even the built elements dissolve in the mirroring of the sky and the trees on the ultra-polished metal surface. Then the absence of limit takes on a cosmic dimension that touches the sublime. One experiences an introspection that is equivalent to a spiritual exercise. The recognition of the human dimension, which is also the recognition of human weakness, is accentuated by the soft instability of the structure, which seems ready to come out of the ground to join the typically Venetian vessels that float along the Giudecca channel. The laconic design of the chapel is related to the typology of the cruciform plant that belongs to the Catholic tradition, but reverses the sense of monumentality of the Palladian church with a freshness that revitalizes the search for God. There is also a possible analogy with Rossi’s backbone to the cemetery in Modena. A body reduced to its bones. Purified. Towards the absolute.“This is a bench,” indicates the strange sign attached there. No, this is architecture. The architecture of Carla Juaçaba. Very serene.”
Ana Luiza Nobre
Departamento de Arquitetura e Urbanismo / PUC-Rio, 2018
The Pavilion of the Holy See took part for the first time at the 16th International Architecture Exhibition of the Venice Biennale based on a precise model, the “woodland chapel” built in 1920 by the architect Gunnar Asplund in the Cemetery of Stockholm.
This theme has been proposed to the ten architects invited to build ten chapels, gathered in the wooded area in the island of San Giorgio Maggiore in Venice, to form the pavilion of the Holy See, named Vatican chapels.
The request addressed to the architects implies an unusual challenge, since the designers had been asked to come to terms with a building that will be isolated and inserted in an utterly abstract natural setting, characterized by its openness to the water of the lagoon. In the forest where the “Asplund pavilion” and the chapels have been located there are no destinations, and the environment is simply a metaphor of the wandering of life.
The intention of this project is to join the beauty of this place, outlining briefly the space.
Four steel beams of 8 meters in length composes the ensemble: one is a bench, the other one is a cross, two old elements of the Catholic Church.
The ensemble is built on seven pieces of concrete (12x12x200cm), which gives a metric to the ensemble.
Steel beams are made of highly polished stainless steel to reflect the surroundings, so the chapel may disappear at a certain moment.
The Chapel is almost invisible, and it is completed by a natural dome between the trees.
It is an ethereal project that is a metaphor of the passage of life, of the existence and of non-existence.
The presence of history surrounds San Giorgio Maggiori Island, and the new chapel is a synthesis of an old program with a bench to sit and to look at the Cross and the cosmos.
The chapel was commissioned to be temporary, but since 2019 it became part of the Italian Heritage.
Illustrative project report
Download report
 |
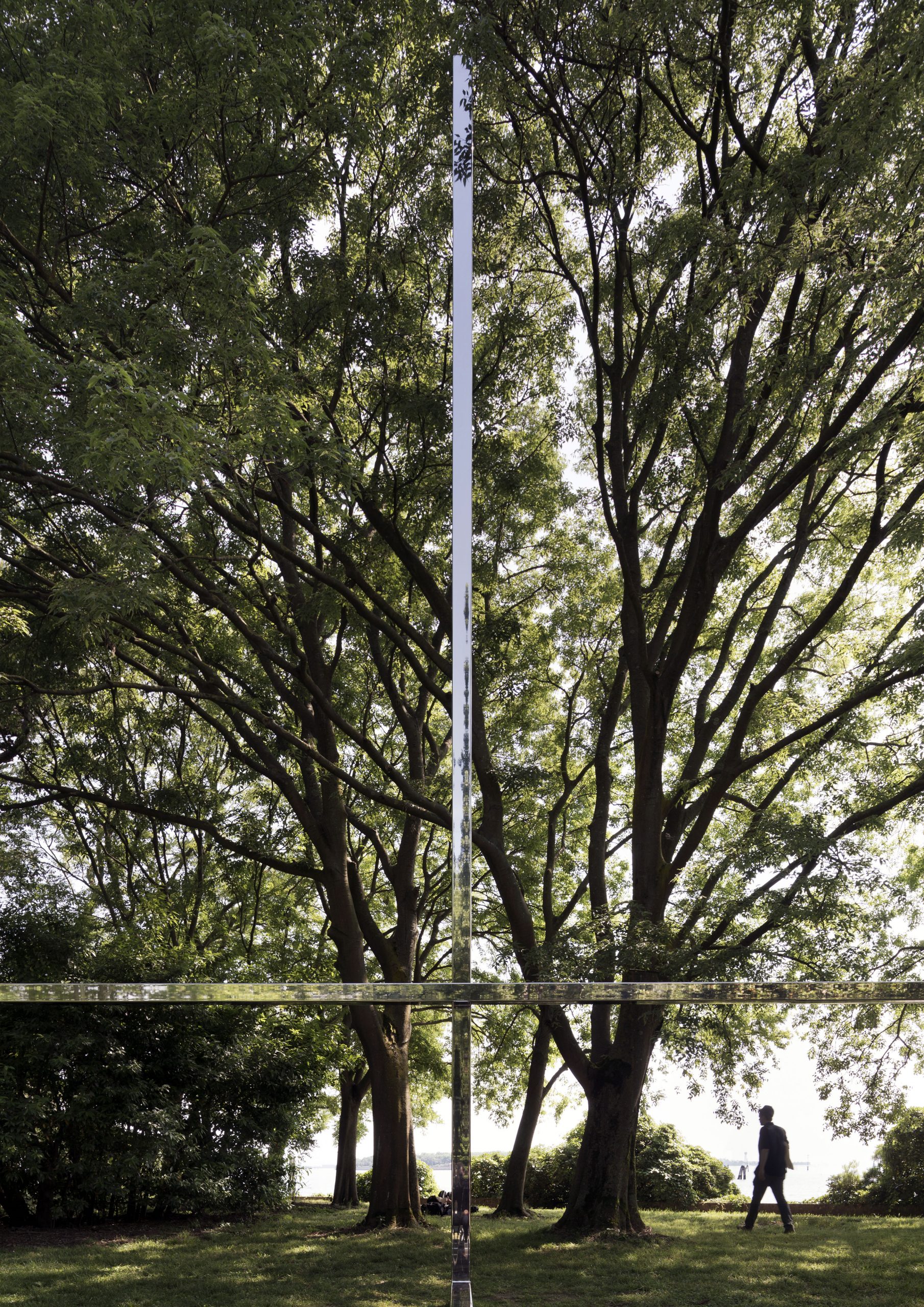 |
 |
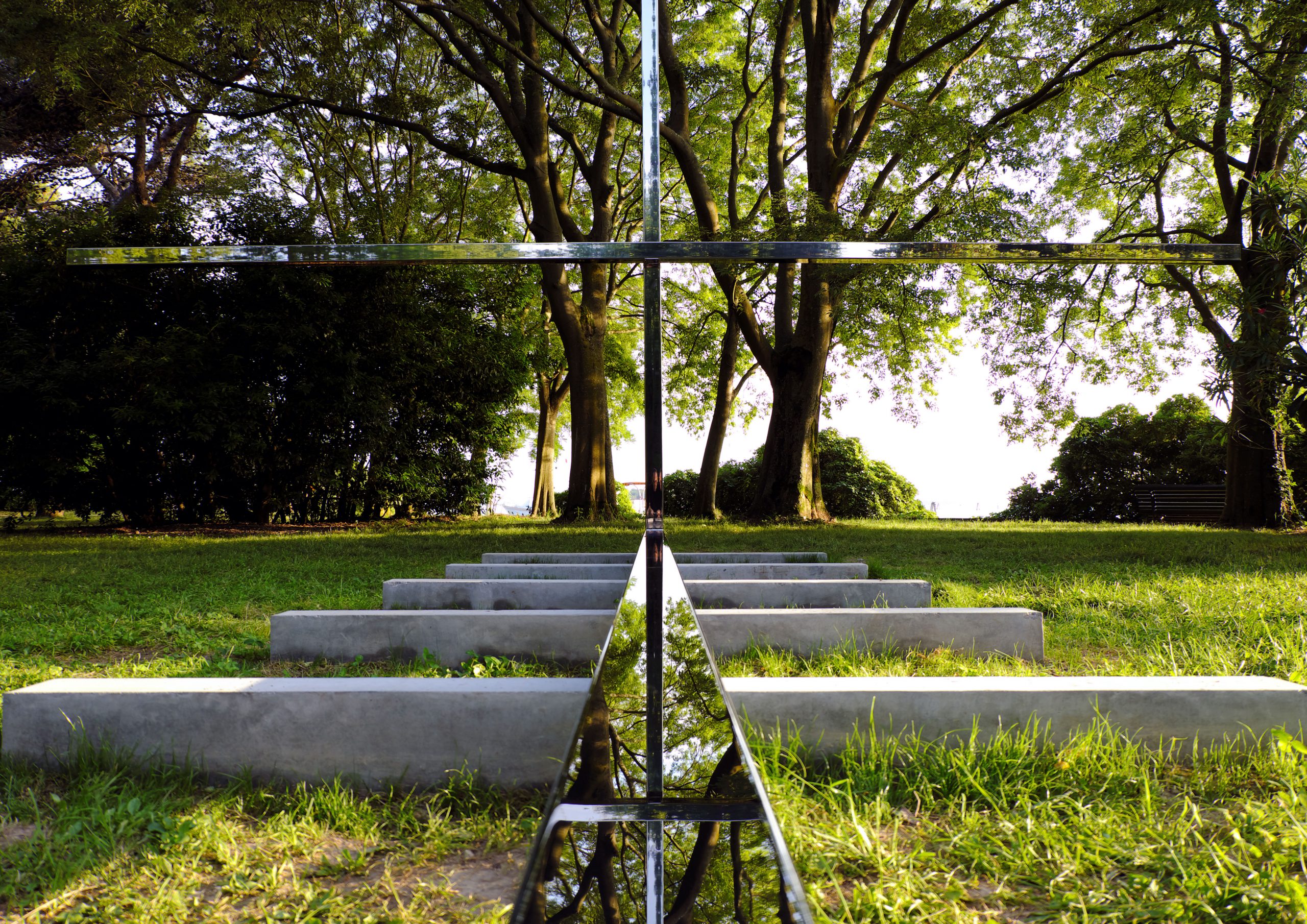 |
Technical drawings
