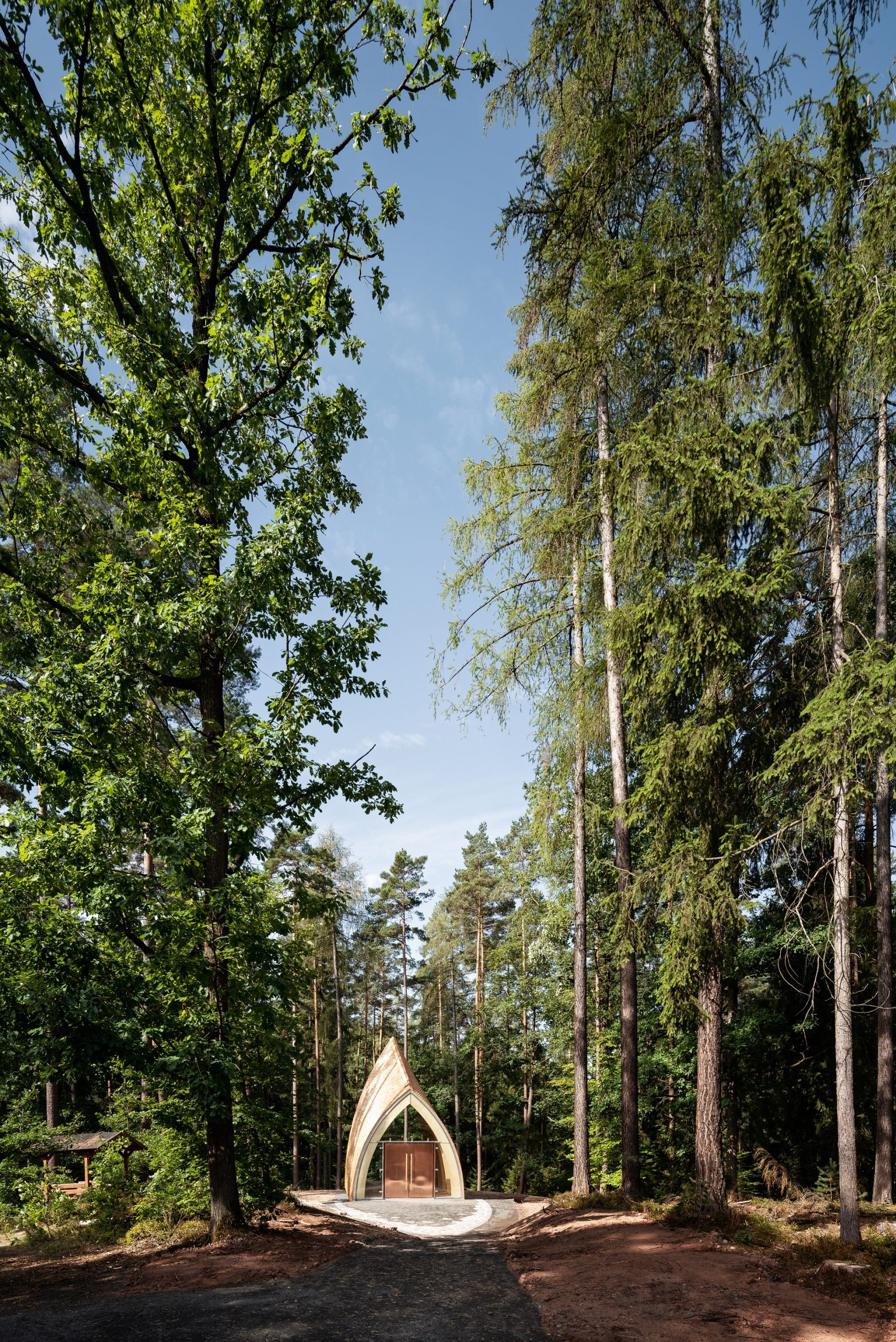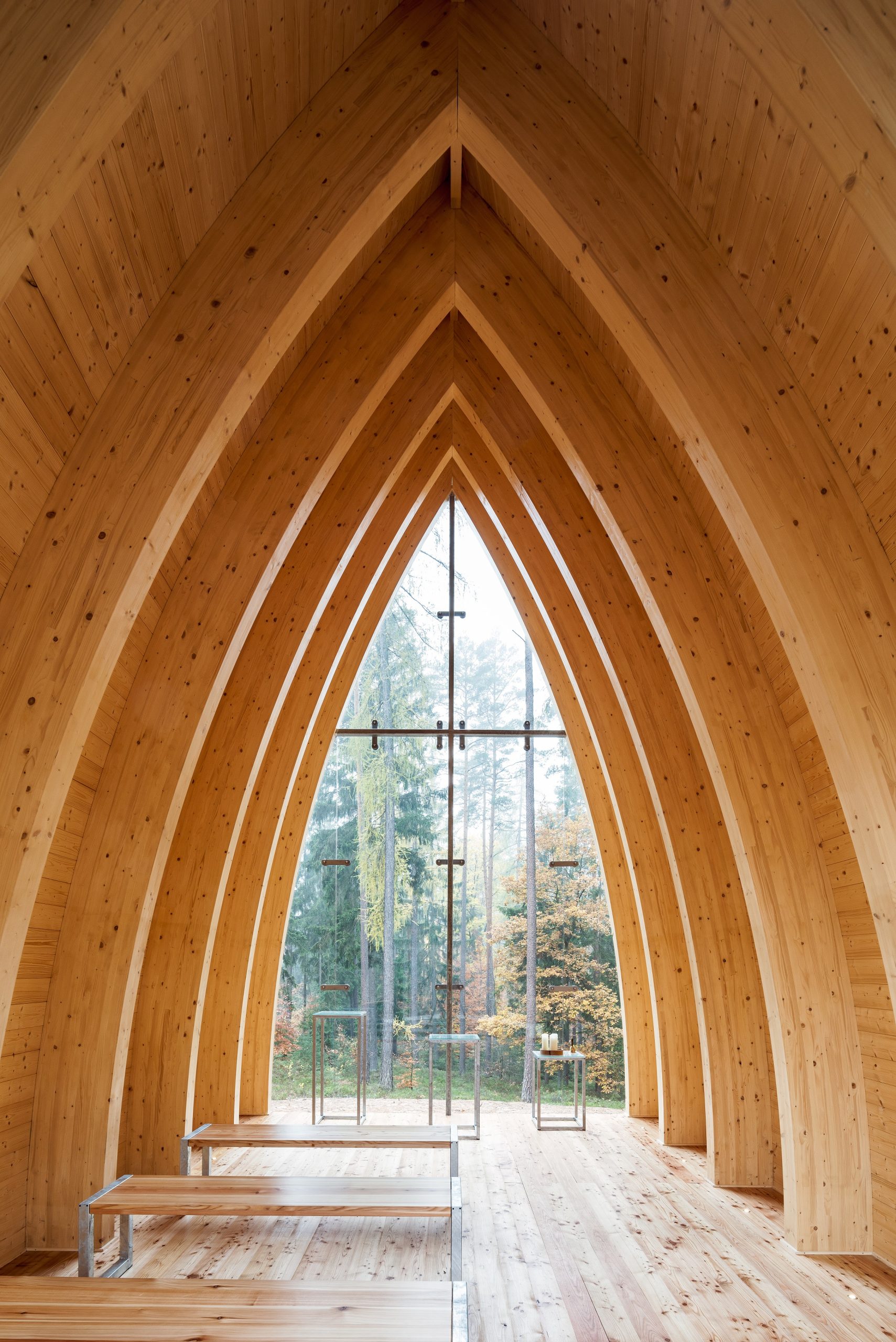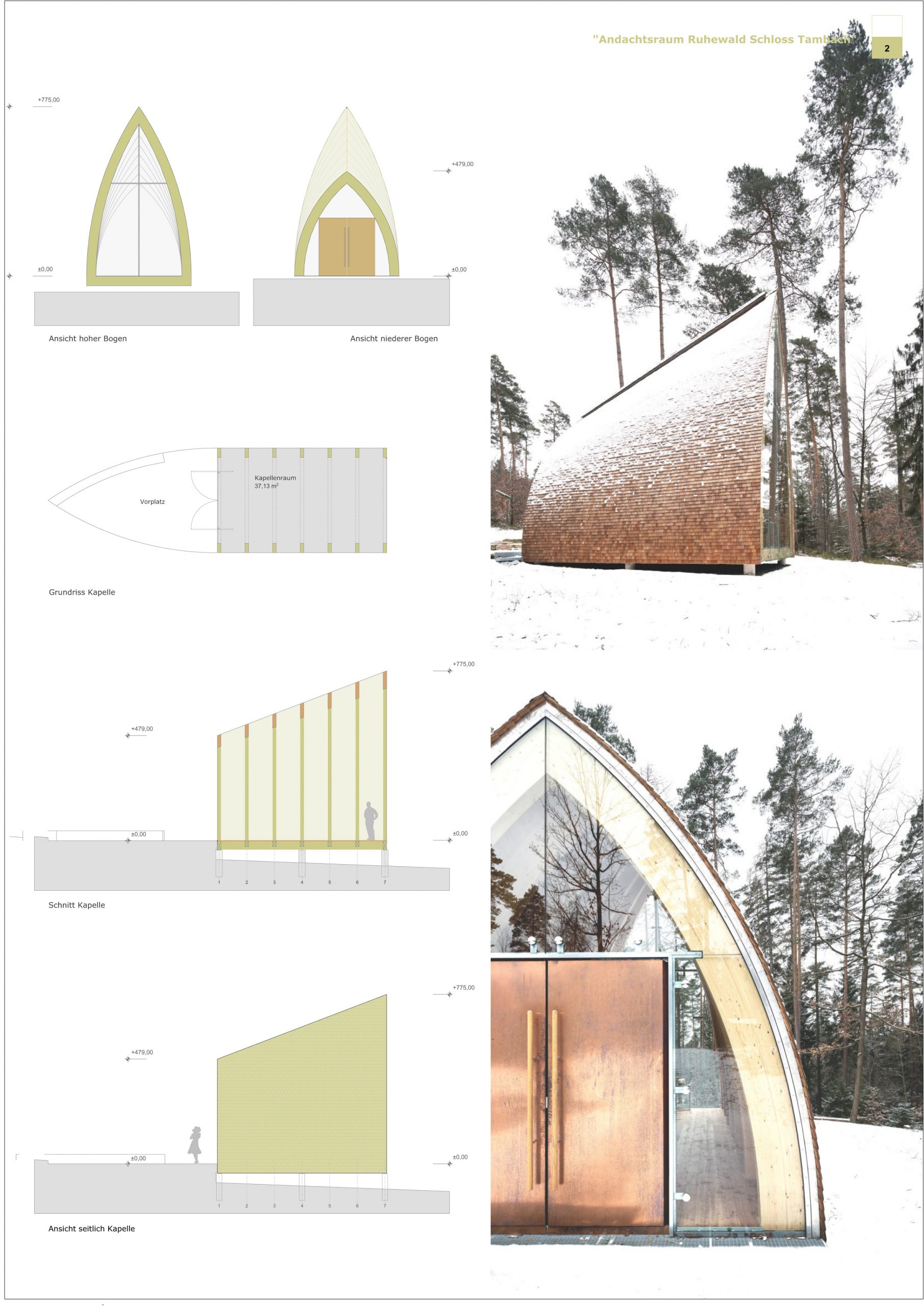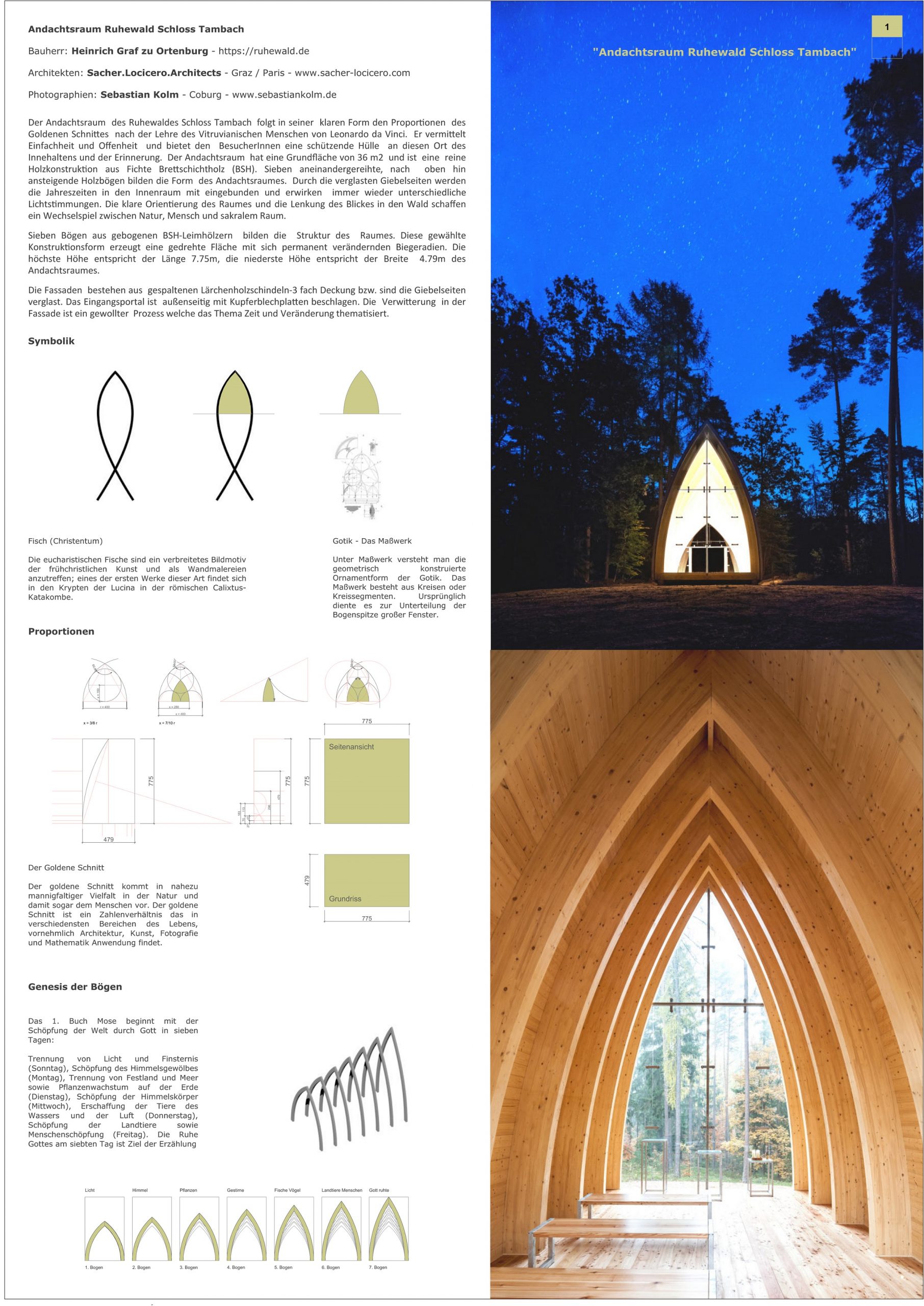SACHER + LOCICERO – PRAYER ROOM
| Designer | Gerhard Sacher | |
| Location | Ruhewald Schloss Tambach e.K. Schlossallee 7, 96479 Weitramsdorf OT Tambach, Germany | |
| Design Team |
Gerhard Sacher |
|
| Year | 2018 | |
| Photo credits |
Sebastian Kolm — http://sebastiankolm.de/ |
|
Photo external
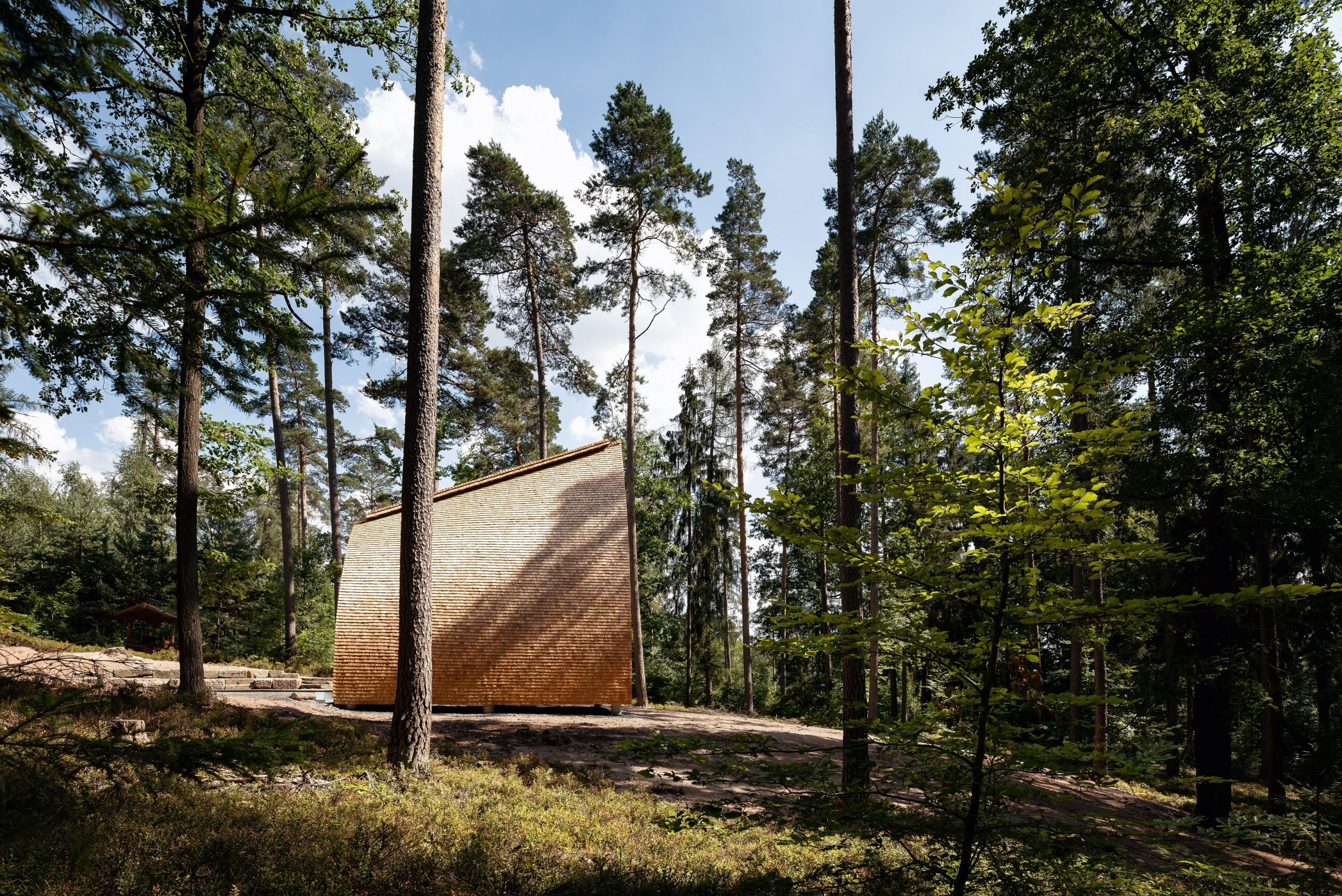 |
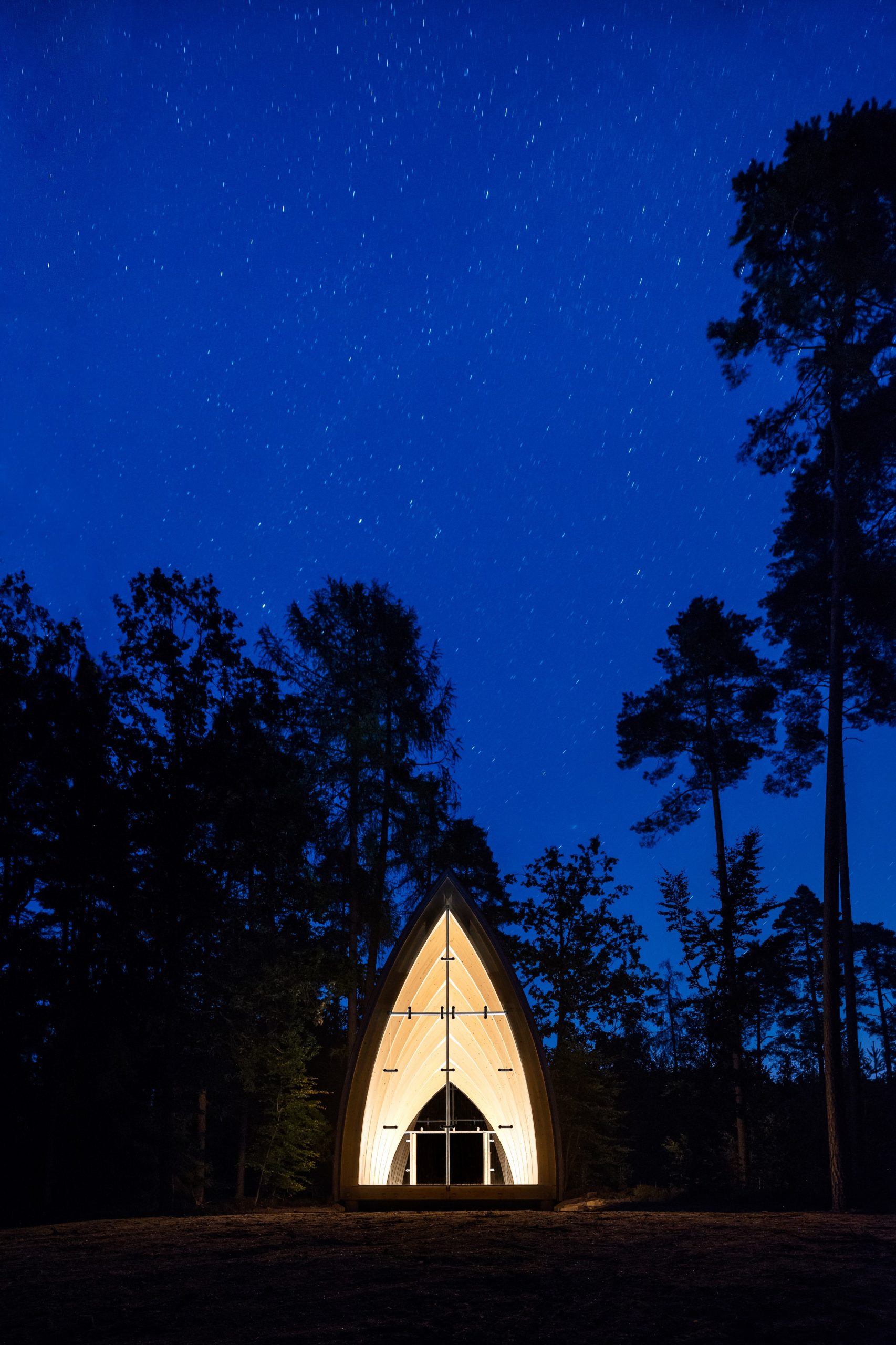 |
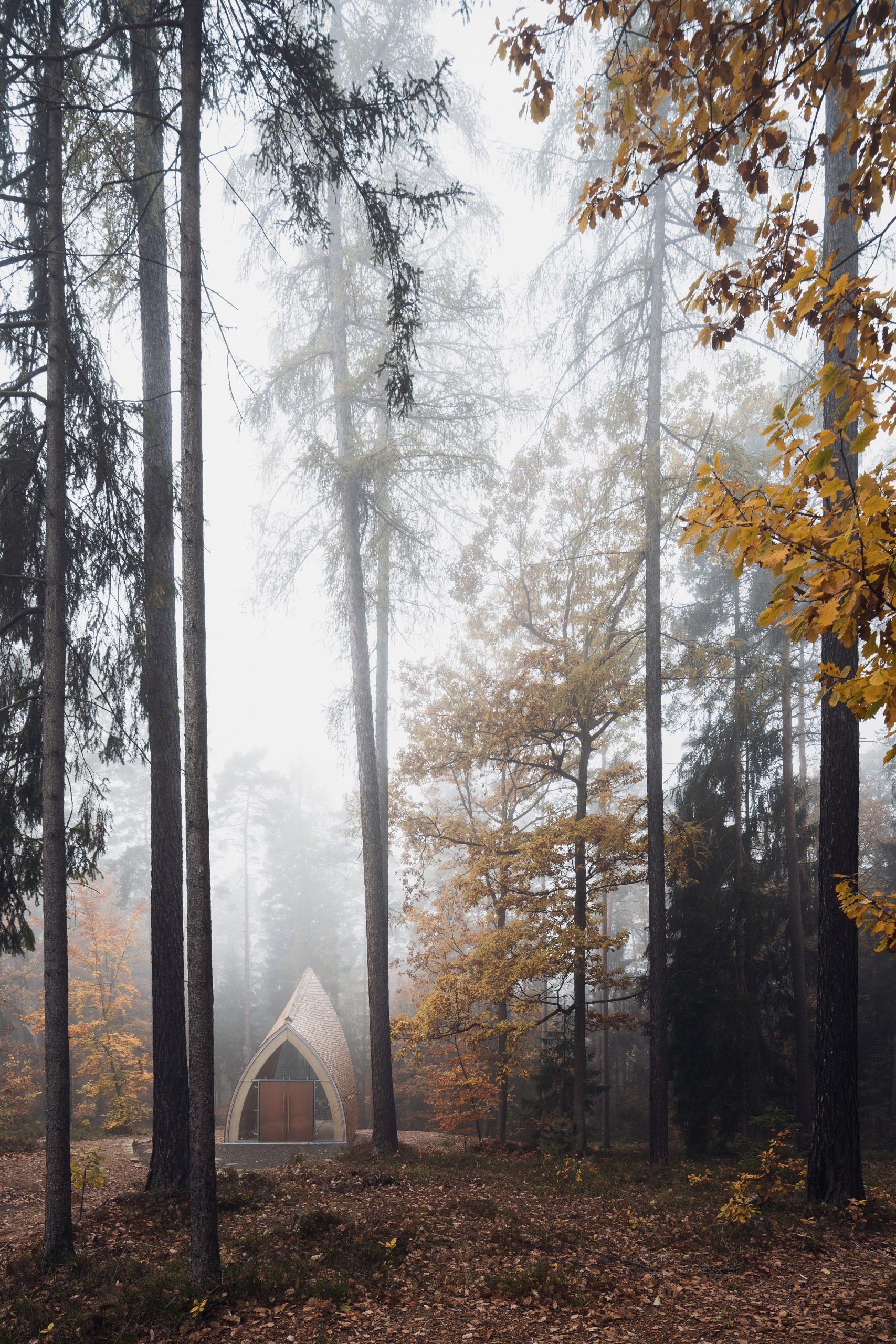 |
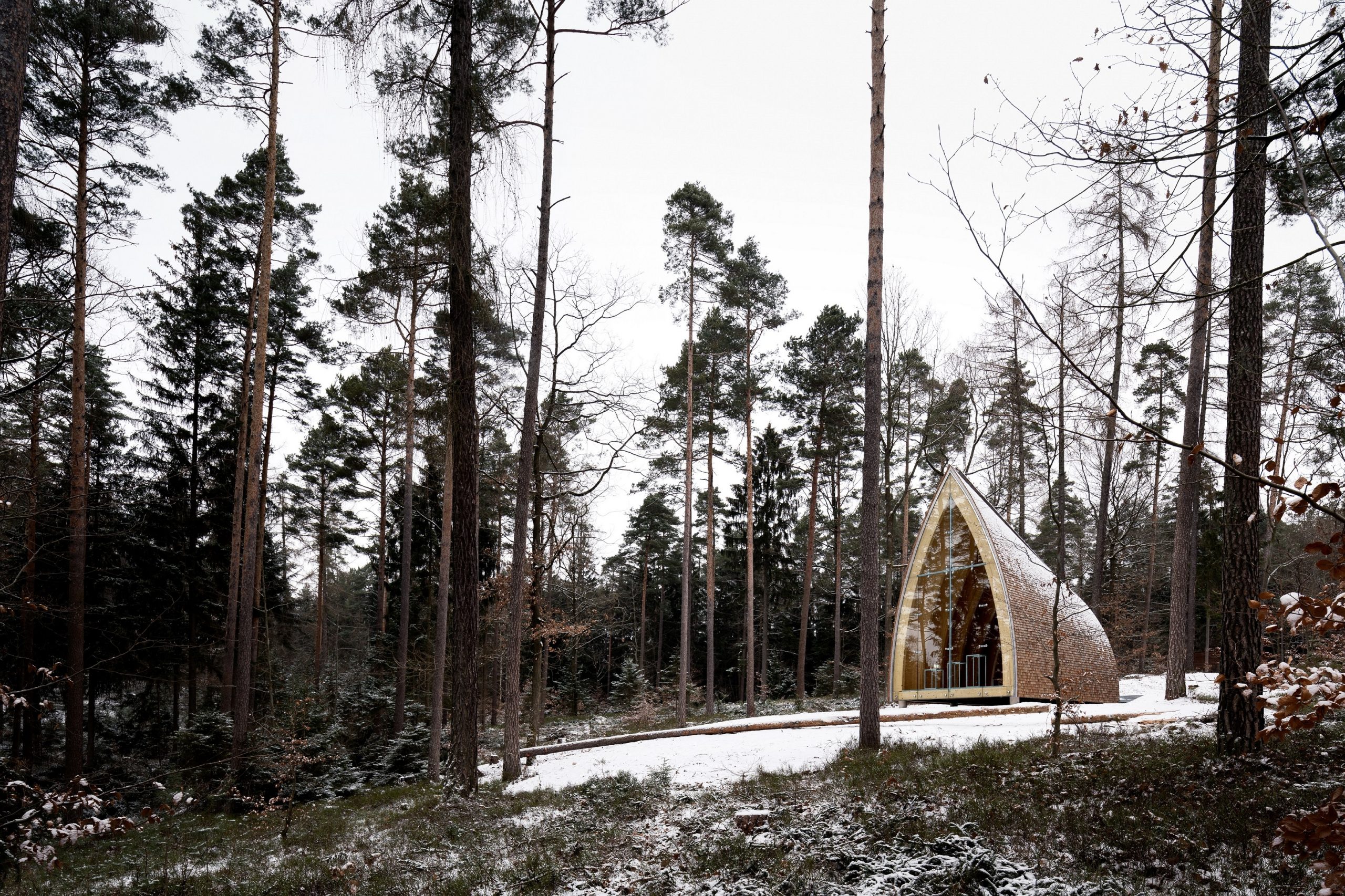 |
Project description
Chapel „ Ruhewald Schloss Tambach“
Tambach Castle, whose owner Heinrich Graf zu Ortenburg runs the “Ruhewald Schloss Tambach”, is embedded in the gently hilly landscape near the town of Coburg.
The forest cemetery „Ruhewald Schloss Tambach“ offers people to find their final resting place in the nature of the forest. The tree population of the forest cemetery has a landscapepark-like character.
In many religions and cultures the cemetery is a sacred place and is usually located in very special scenic places. Tombs and places of worship are sometimes among the oldest testimonies of human civilization.
In its clear form, the devotional room follows the proportions of the golden section according to the teachings of the “Vitruvian Man” by Leonardo da Vinci. It should convey simplicity and openness and offer visitors and their survivors a protective cover.
The chapel has a floor space of about 36 square meters and is constructed as a wooden construction. Seven wooden arches rising upwards form the inner space. Starting with the lower arch at the entrance side, whose height of 4.79m is exactly the width of the chapel, up to the highest arch, whose height of 7.75m corresponds exactly to the length of the chapel.
The outer cladding consists of split larch wood shingles which will fuse with the environment over the years due to natural weathering. The generously glazed gable sides integrate the seasons into the interior and create different lighting moods.
The interior consists only of 3 simple wooden benches and 3 altar tables.
The court in the front of the chapel takes up the form of the devotional space in fragments and is intended as a transition between the forest cementary and the devotional space.
Seating stones inlaid in the natural area of Bamberg sandstones allow visitors to rest at this place of remembrance even outside opening hours.
Harmoniously integrated into the trees of the cementary forest, this devotional room will create an extraordinary atmosphere. The clear orientation of the room and the directing of the view into the forest create an interplay between nature, man and sacred space.
Illustrative project report
Download report
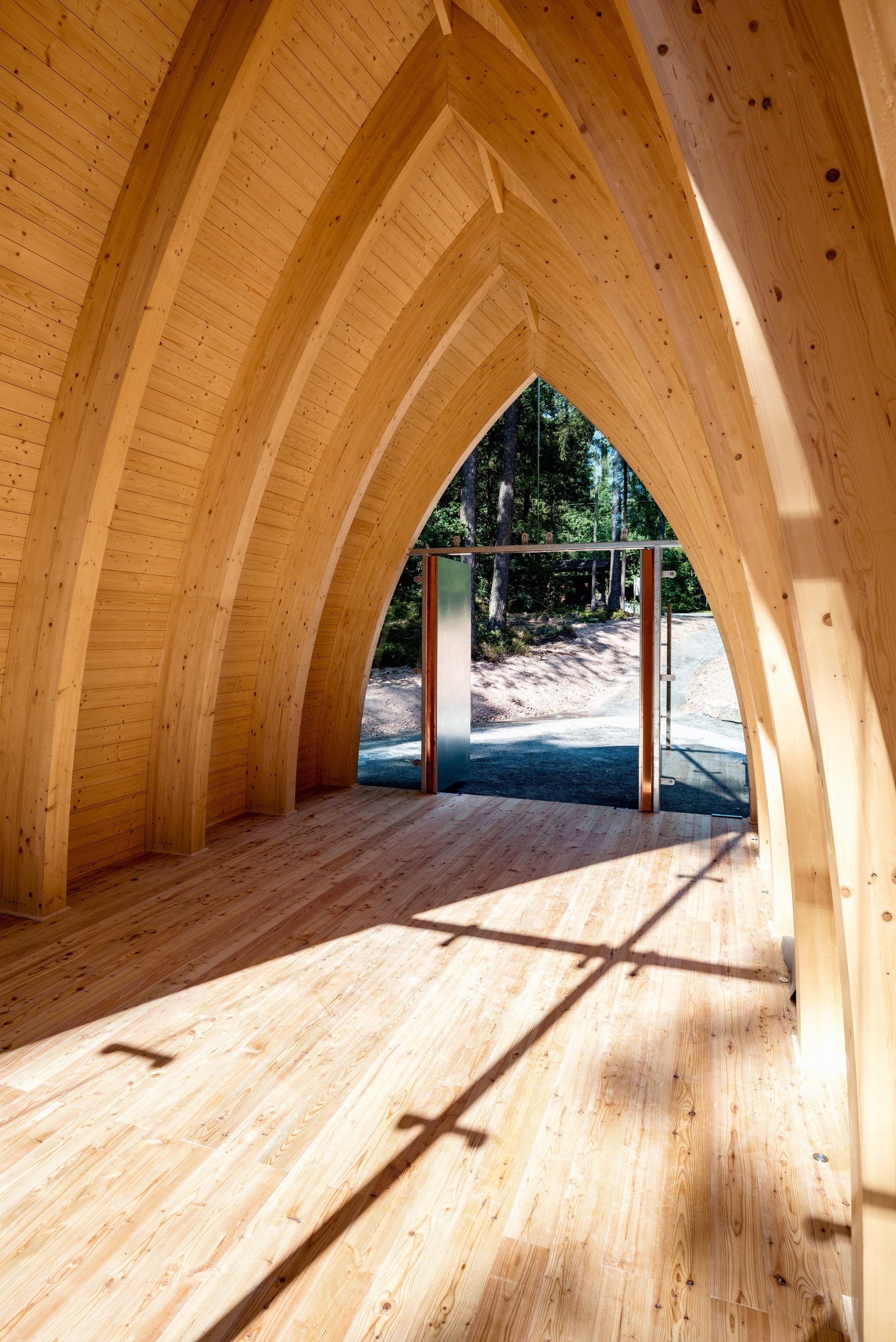 |
 |
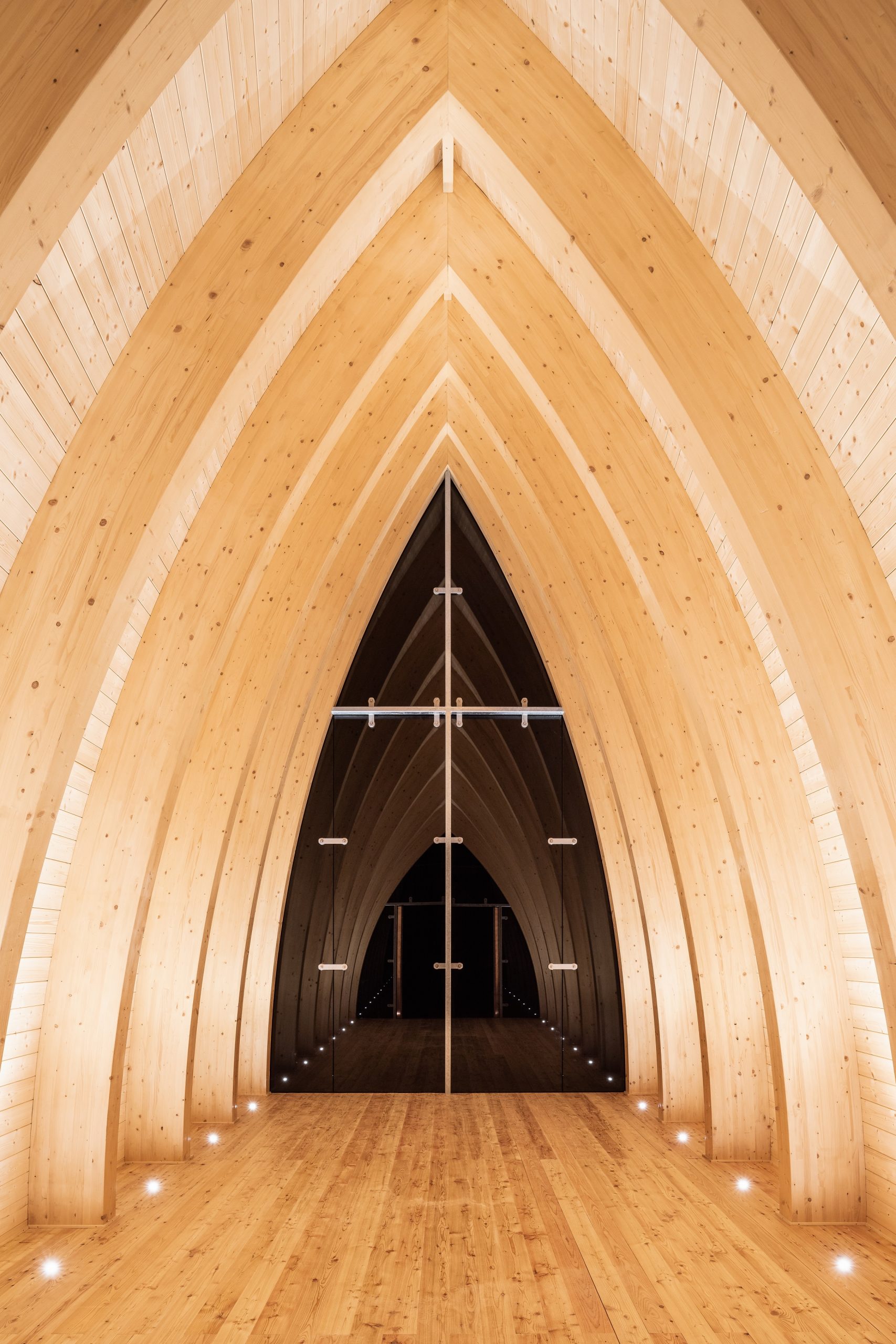 |
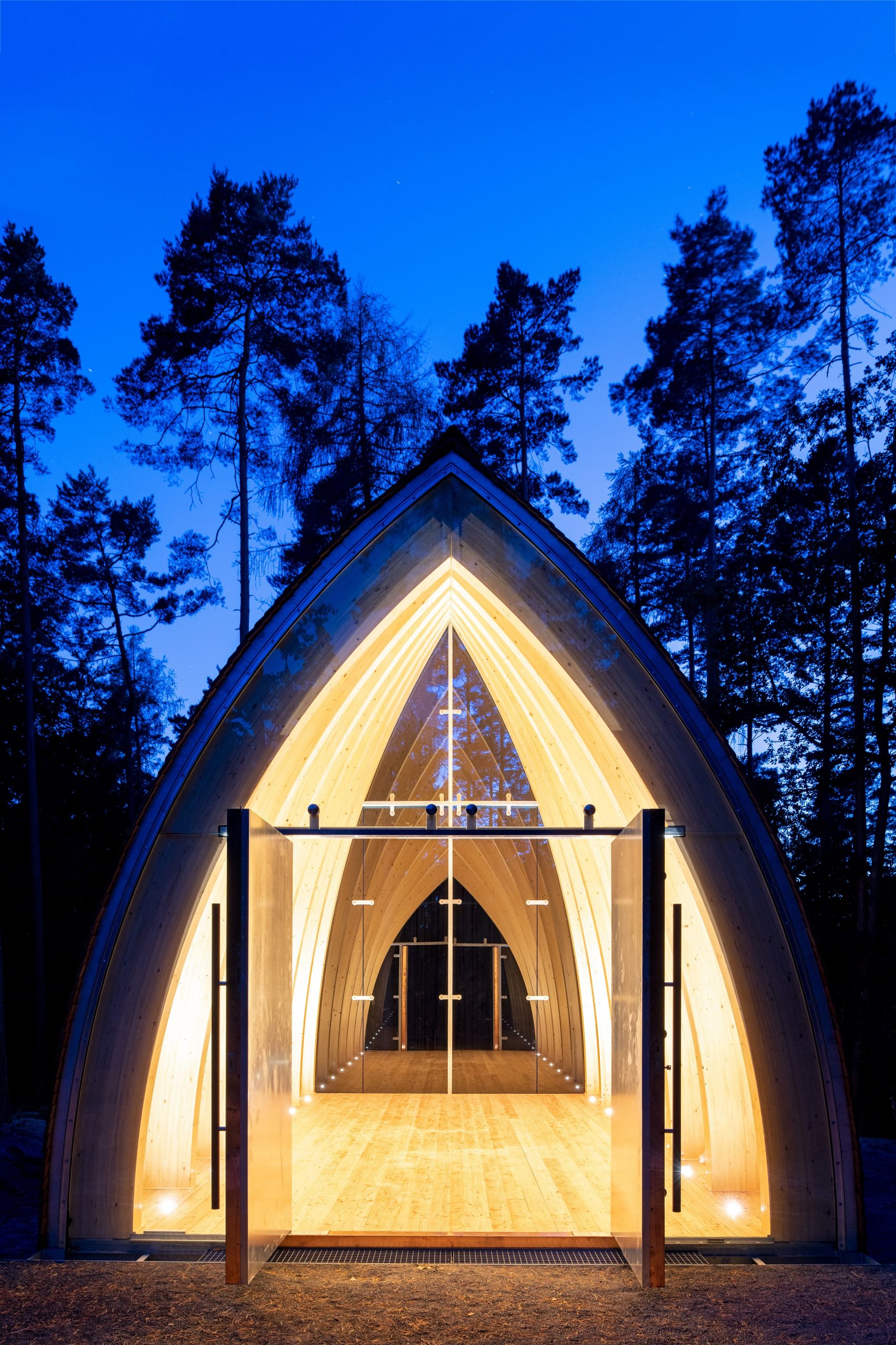 |
Technical drawings
