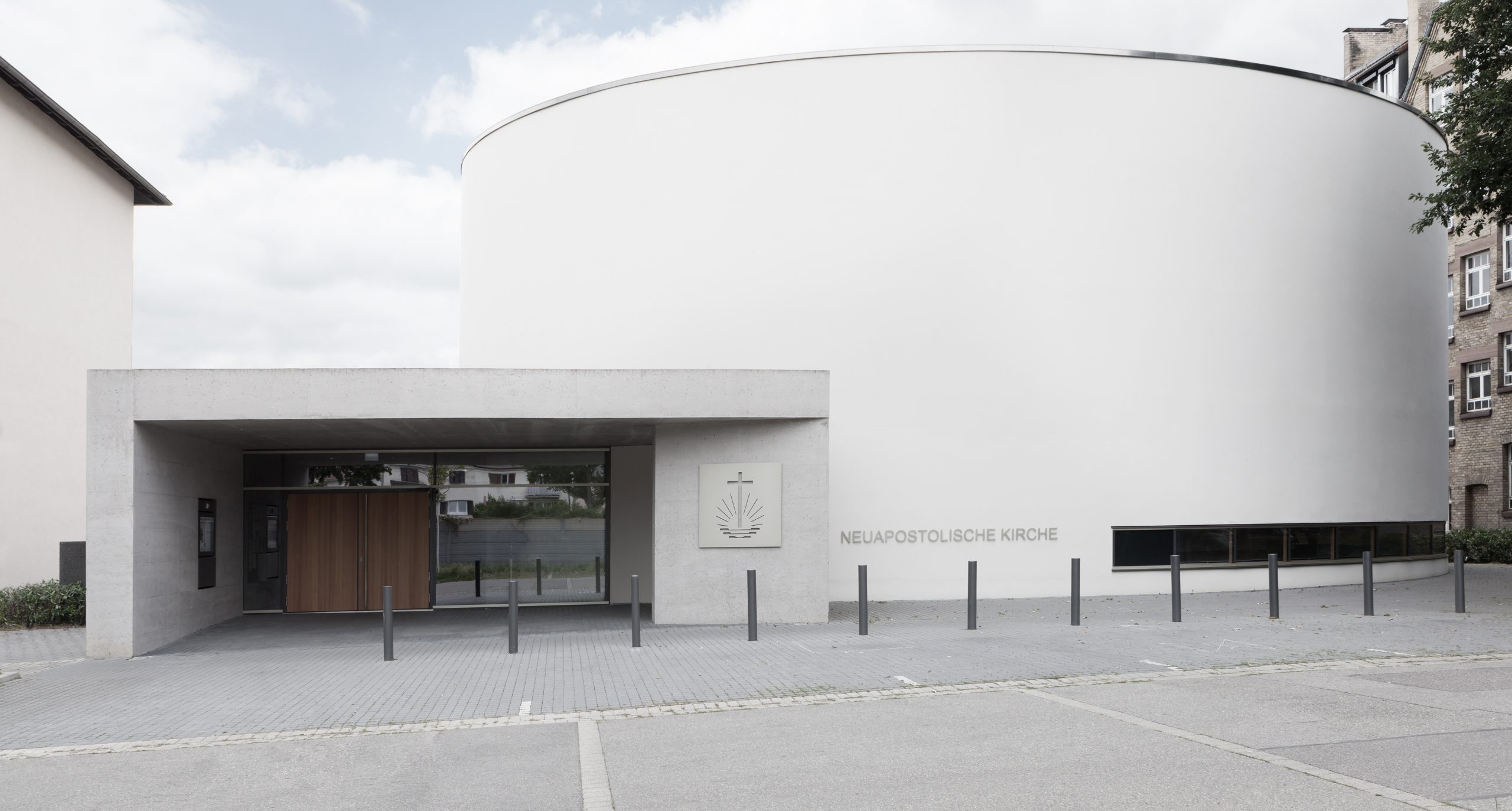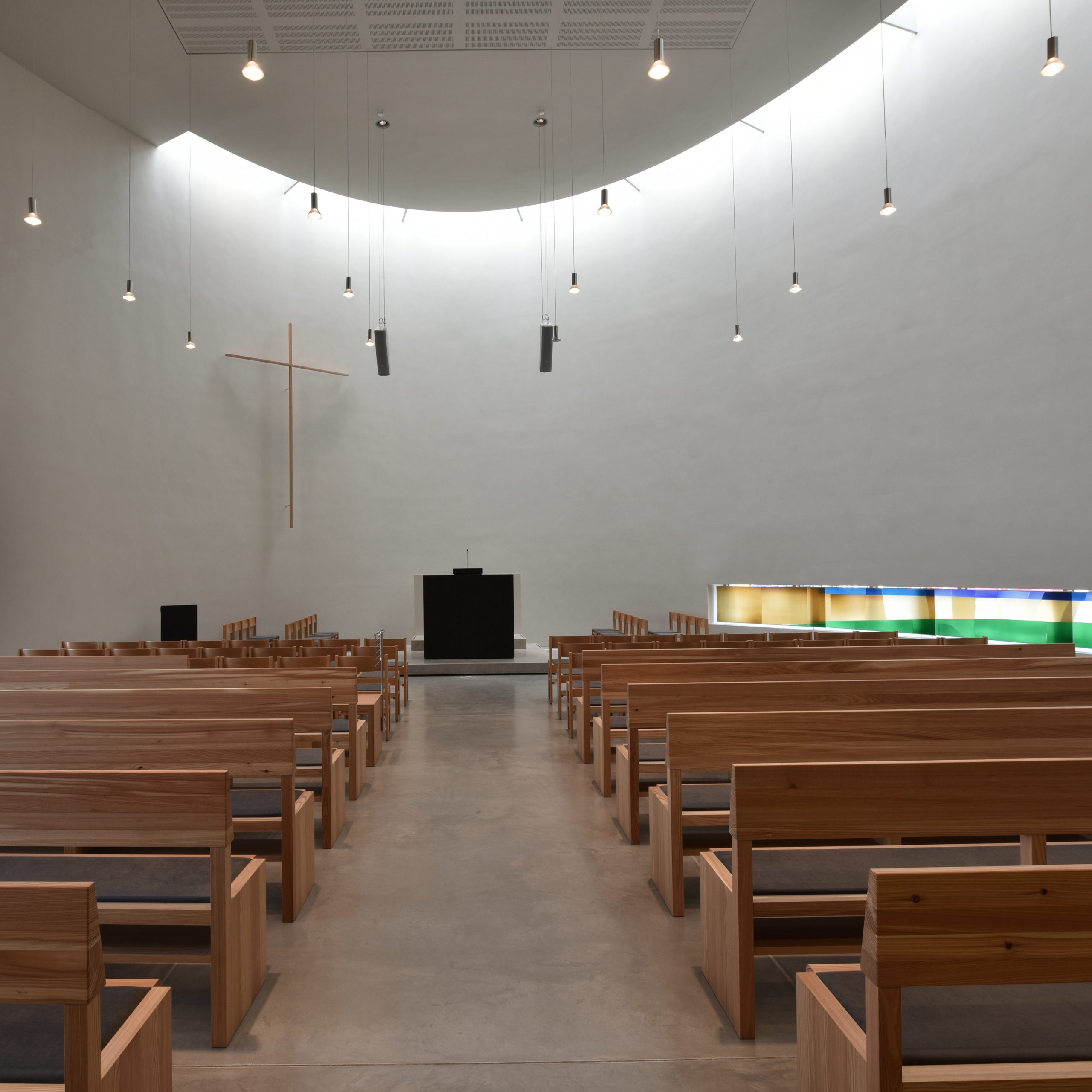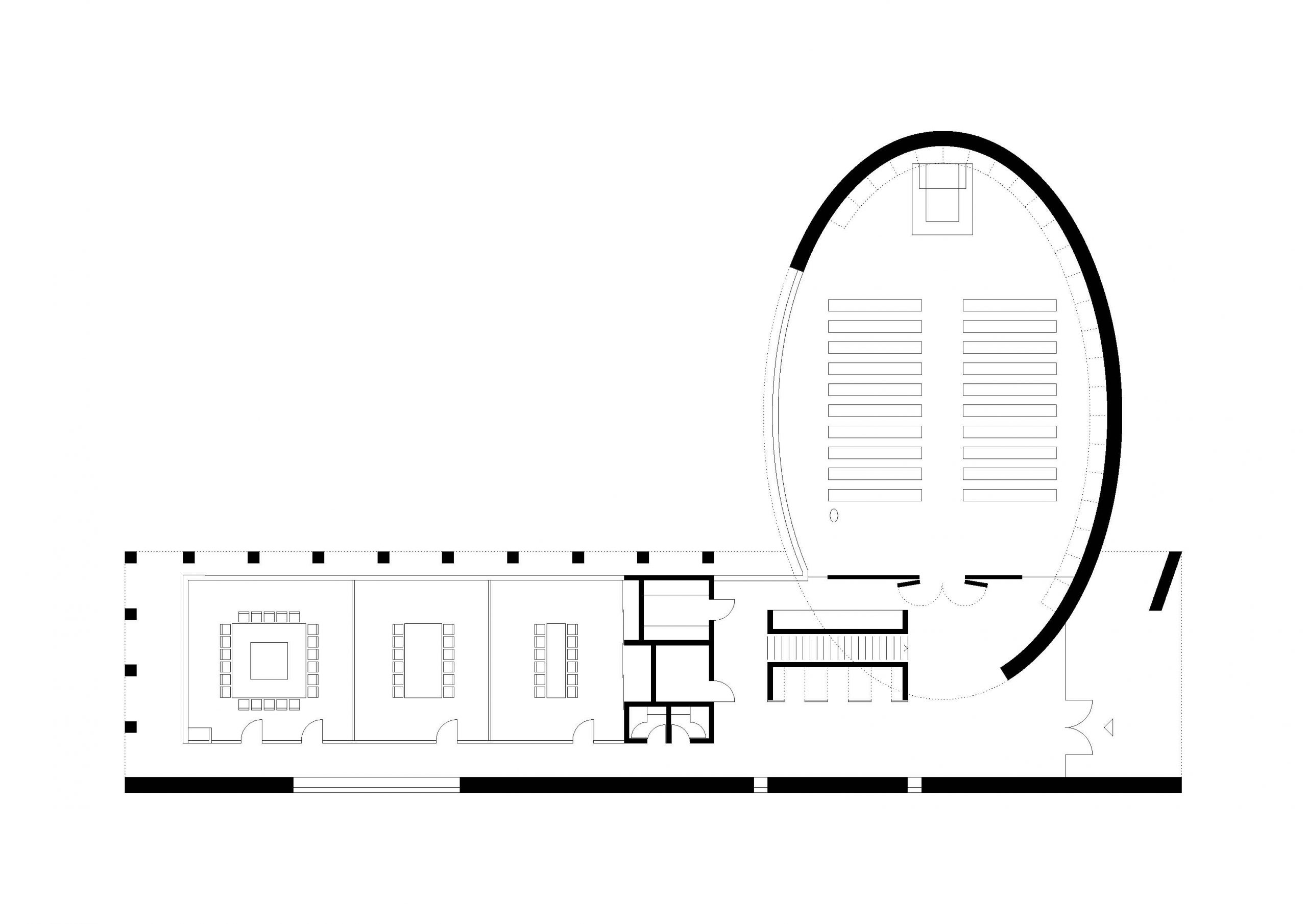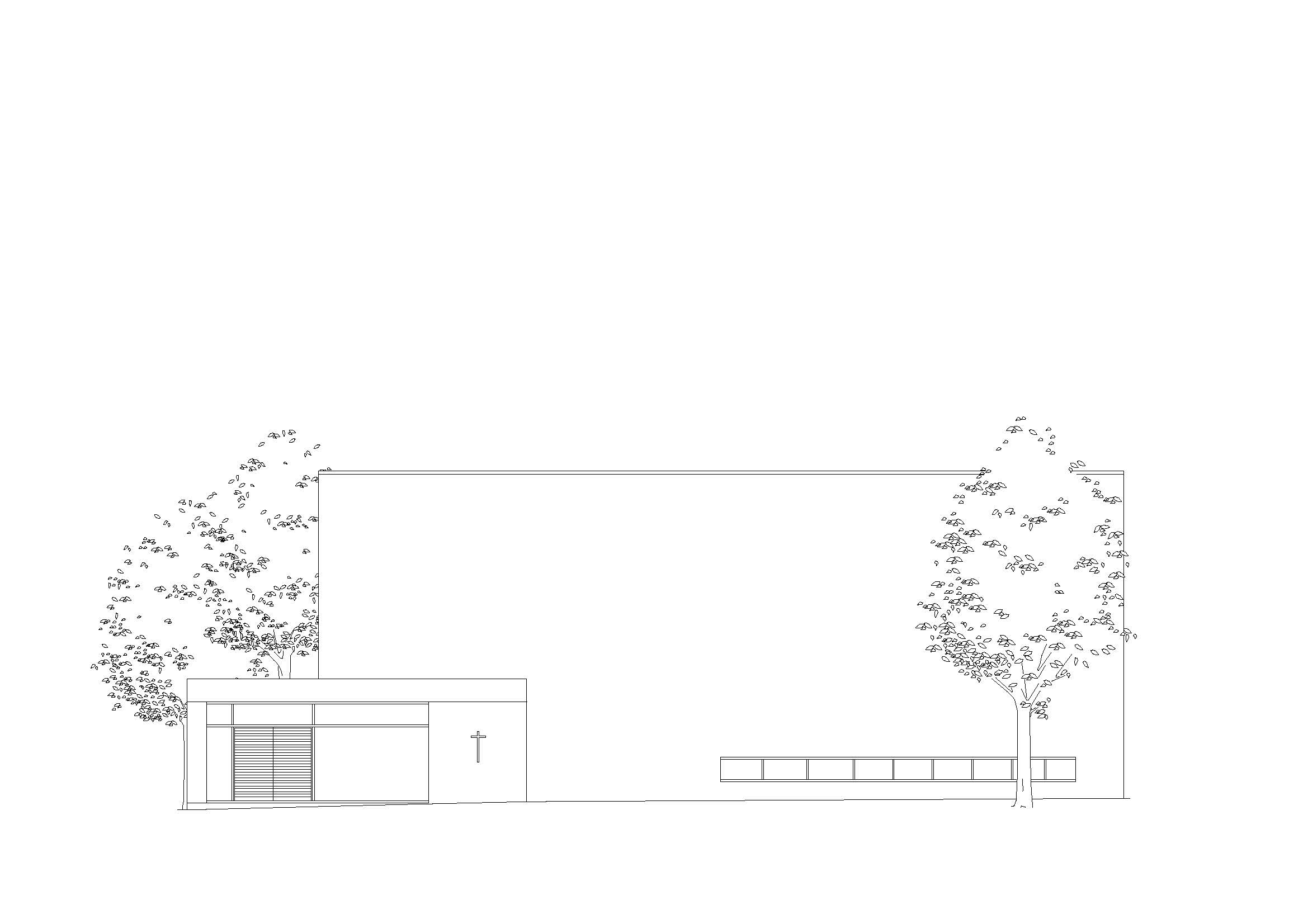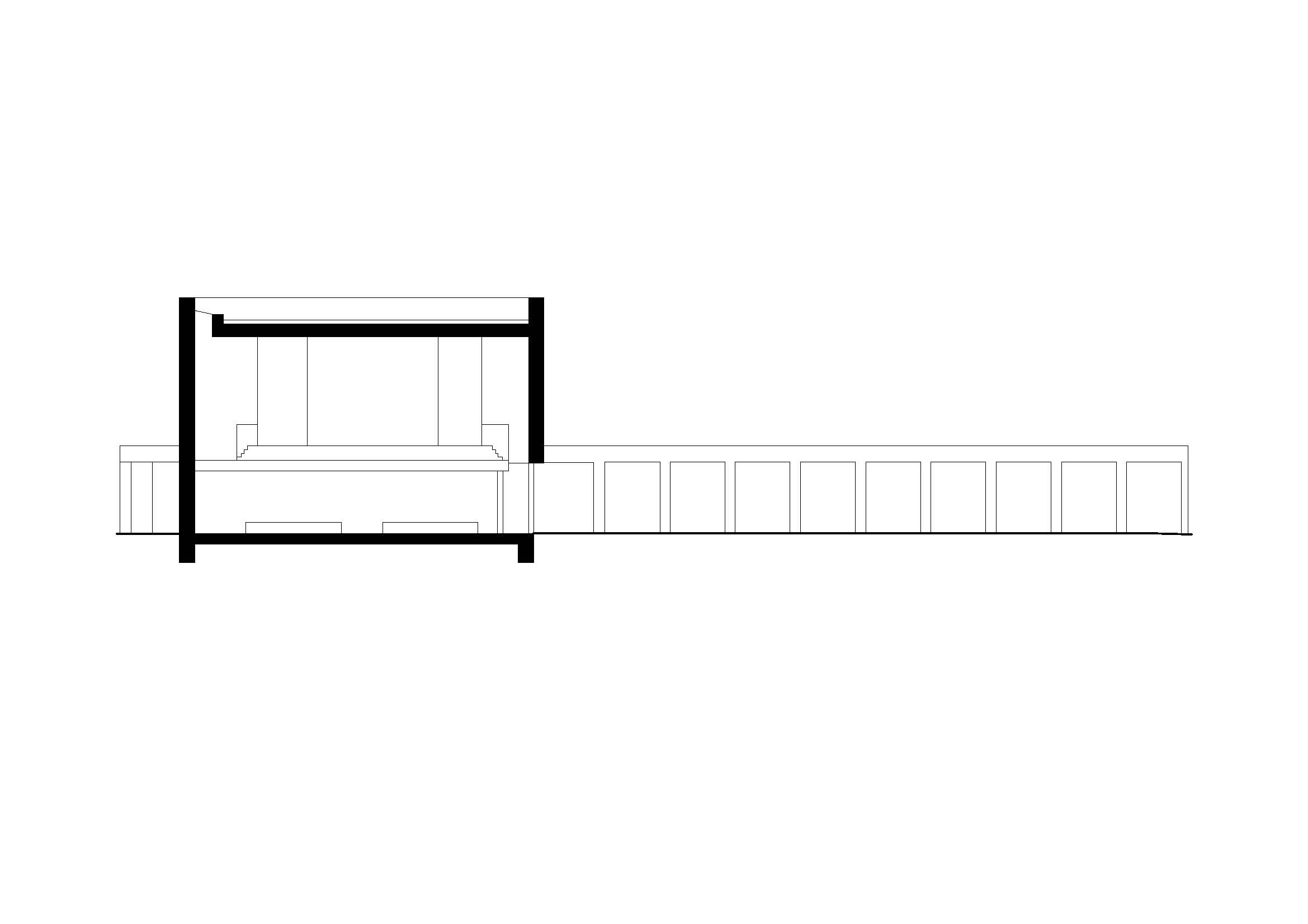MÜHLEISEN + PARTNER – APOSTOLIC CHURCH
| Designer | Dipl.-Ing. Jochen Uhlmann | |
| Location | Dennerstraße 104/1+102, 70372, Stuttgart Bad Cannstatt, BW | |
| Design Team |
Mühleisen und Partner Planungsgesellschaft mbH |
|
| Year | 2015 | |
| Photo credits |
Kurt Entenmann, Korb |
|
Photo external
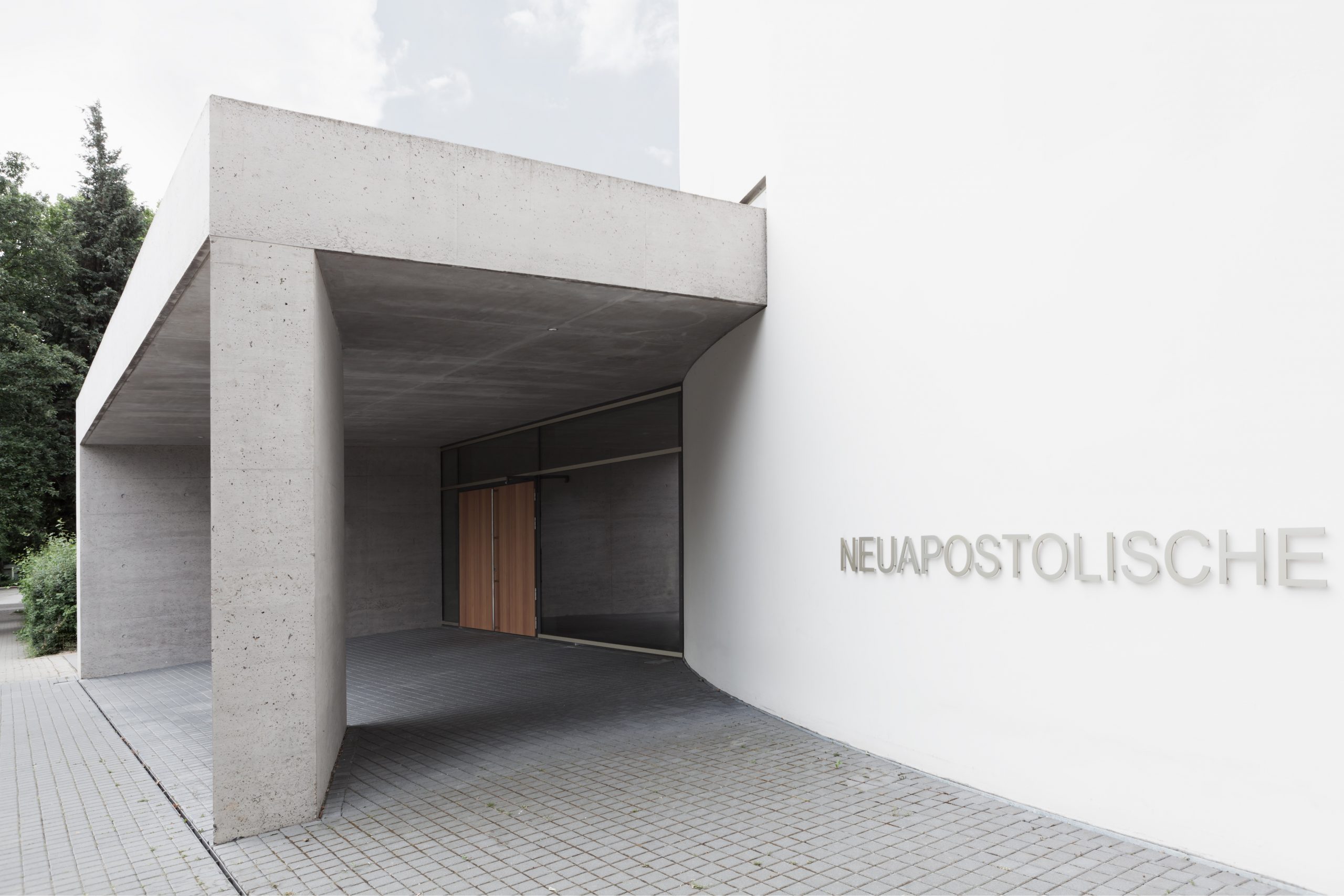 |
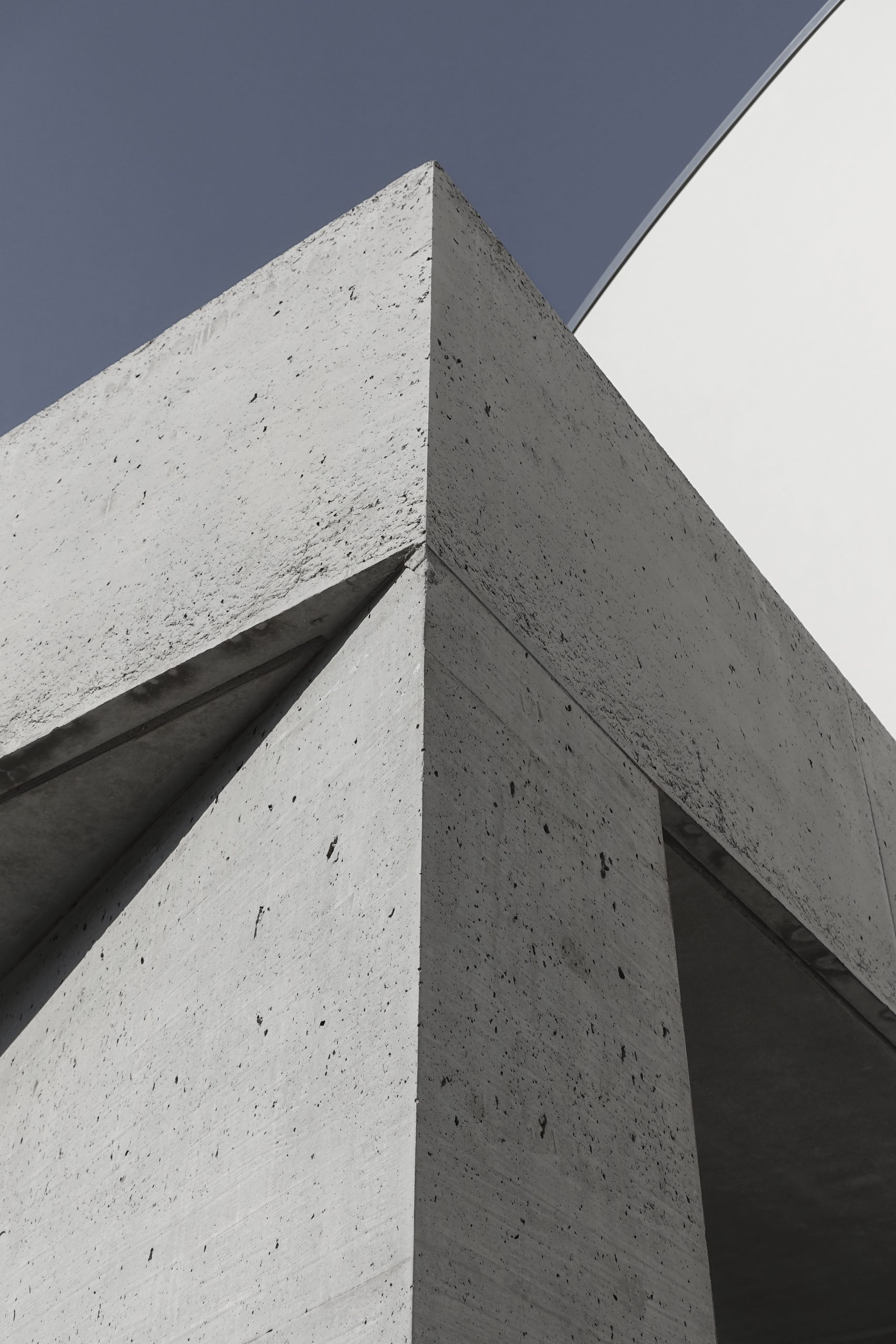 |
 |
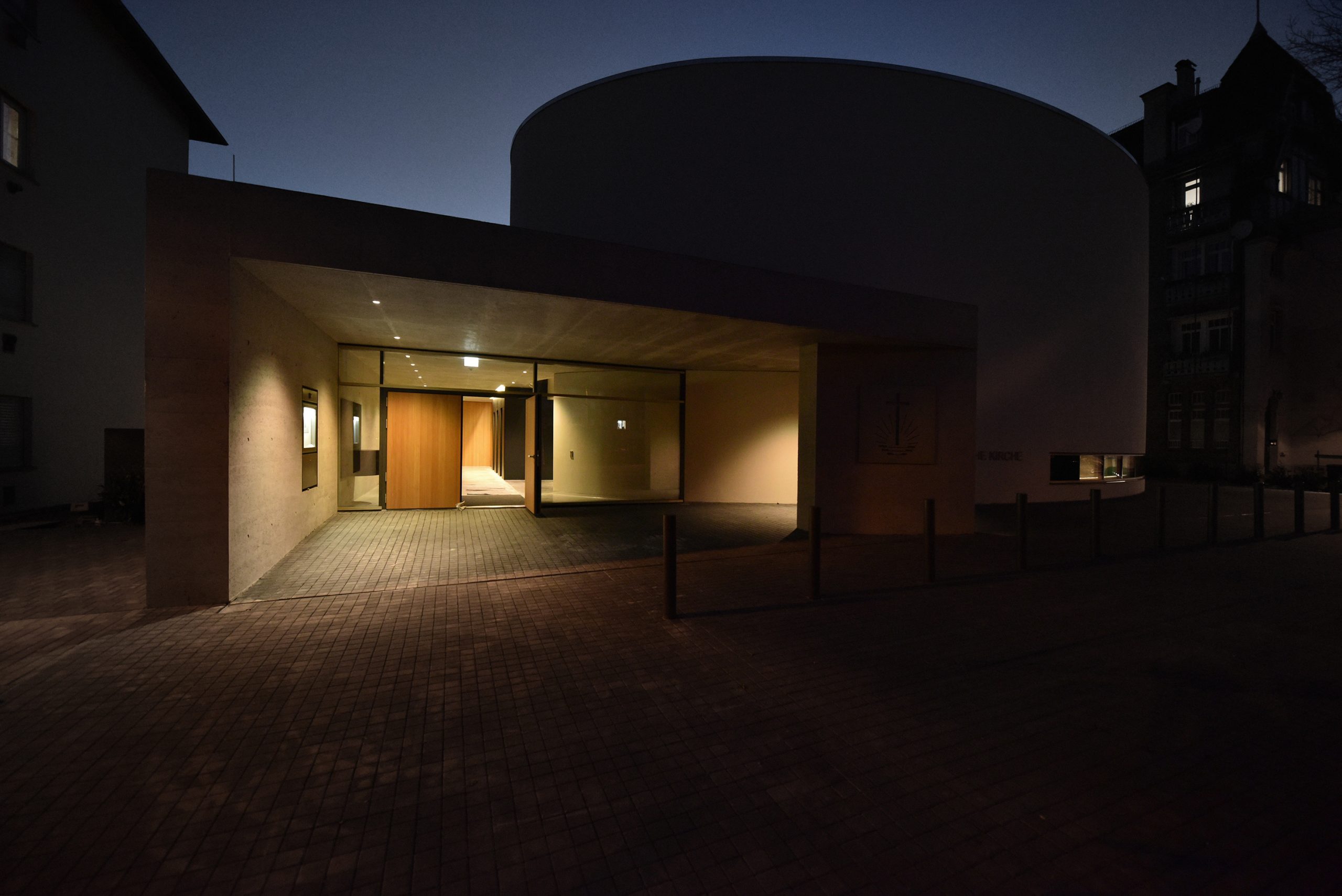 |
Project description
The church
The fascinating structure is located in the heart of a residential area surrounded by historic Art Nouveau buildings. Here its oval shape creates interesting spaces while keeping sufficient distance from the neighboring buildings. The diagonal shear wall at the entrance naturally invites the visitor into the access tract. This room creates a positive experience when entering the impressive oval-shaped worship hall made from insulation concrete.
Problem setting
The previous church on the site was erected in 1916. The building was much larger and was attached to the perimeter block development in the middle of Stuttgart’s green and quiet “Nord” district. The congregation desired the construction of a new and more compact church building but zoning law restrictions prevented this at first. Only through an open dialogue between all neighbors and the local authorities was a breakthrough eventually achieved. All neighbors voted for the new church construction based on a completely different zoning concept. This process also yielded wonderful conceptual results: the unique building was able to win the neighbors’ acceptance before construction. The new concept moved the higher church building forward towards the street and left the lower auxiliary building to occupy the inner area of the block. This “urban repair” improves the design quality of the entire quarter. Every direct neighbor also enjoys a greatly improved access to sunlight due to the oval shape of the main part of the church building.
Inside spaces
The oval worship hall gains a friendly and exciting atmosphere from its indirect lighting. Different solar altitudes create individual light settings. The central location of the liturgy is a minimalistic altar made from a dark root wood indigenous to the area. A gallery is interposed at the back of the hall. A rectangular, single-story structure containing auxiliary spaces forms a spine for the building ensemble. The entrance foyer is located where this rectangle connects to the oval of the worship hall. This intersection posed various challenges for design and construction. Additional auxiliary spaces and technical installations are located in an underground level.
Engineering
All walls and ceilings are monolithic casts of heat-insulating lightweight concrete mixed from a custom recipe with coloring. The walls and ceilings are thick measuring 60cm and 45cm respectively. The oval of the worship hall is finished on the inside and outside with lime plaster. The auxiliary building is also cast in lightweight concrete, but finished in fair-faced concrete. Together with the special concrete mixture this creates the appearance of a natural rock surface.
Illustrative project report
Download report
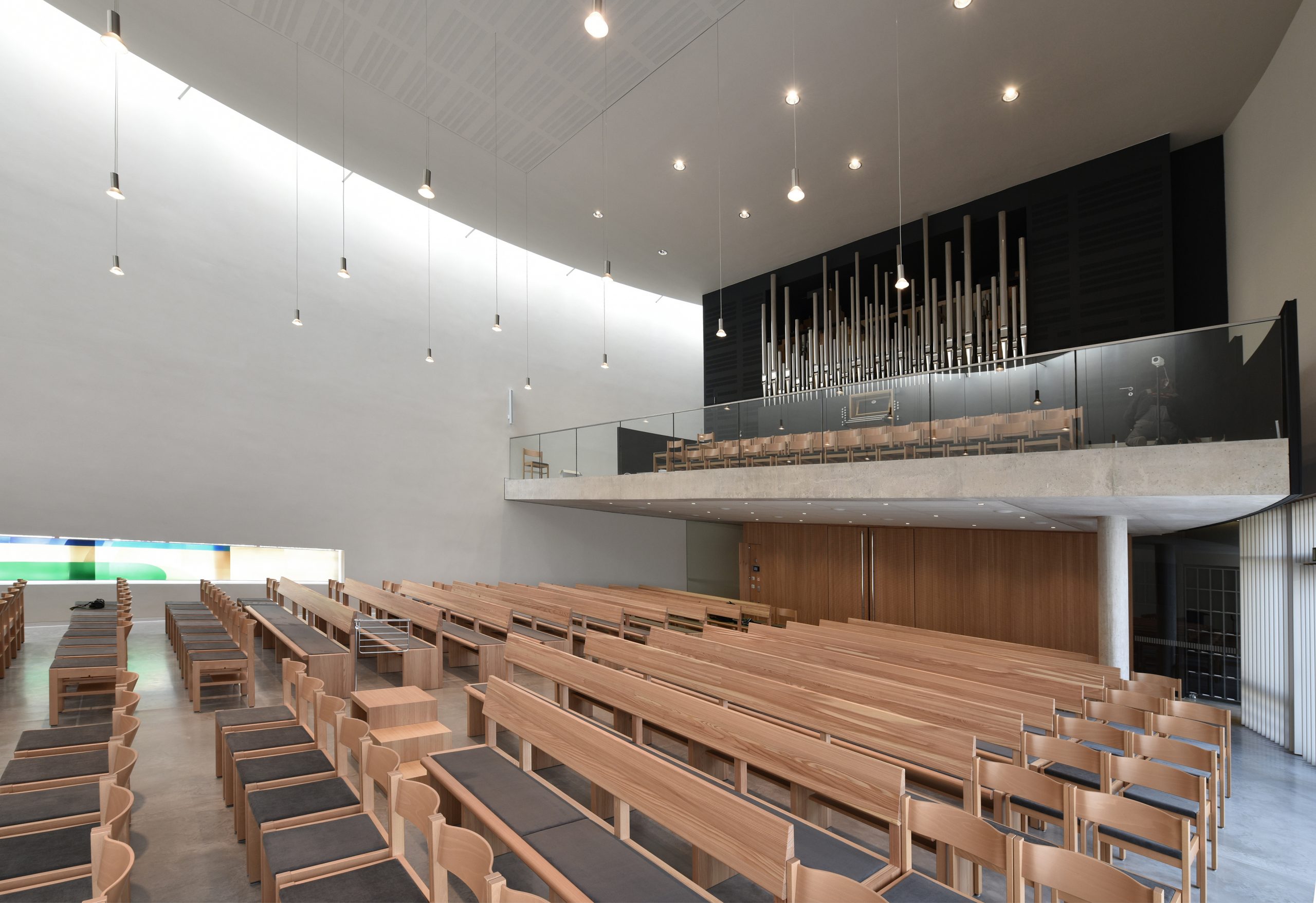 |
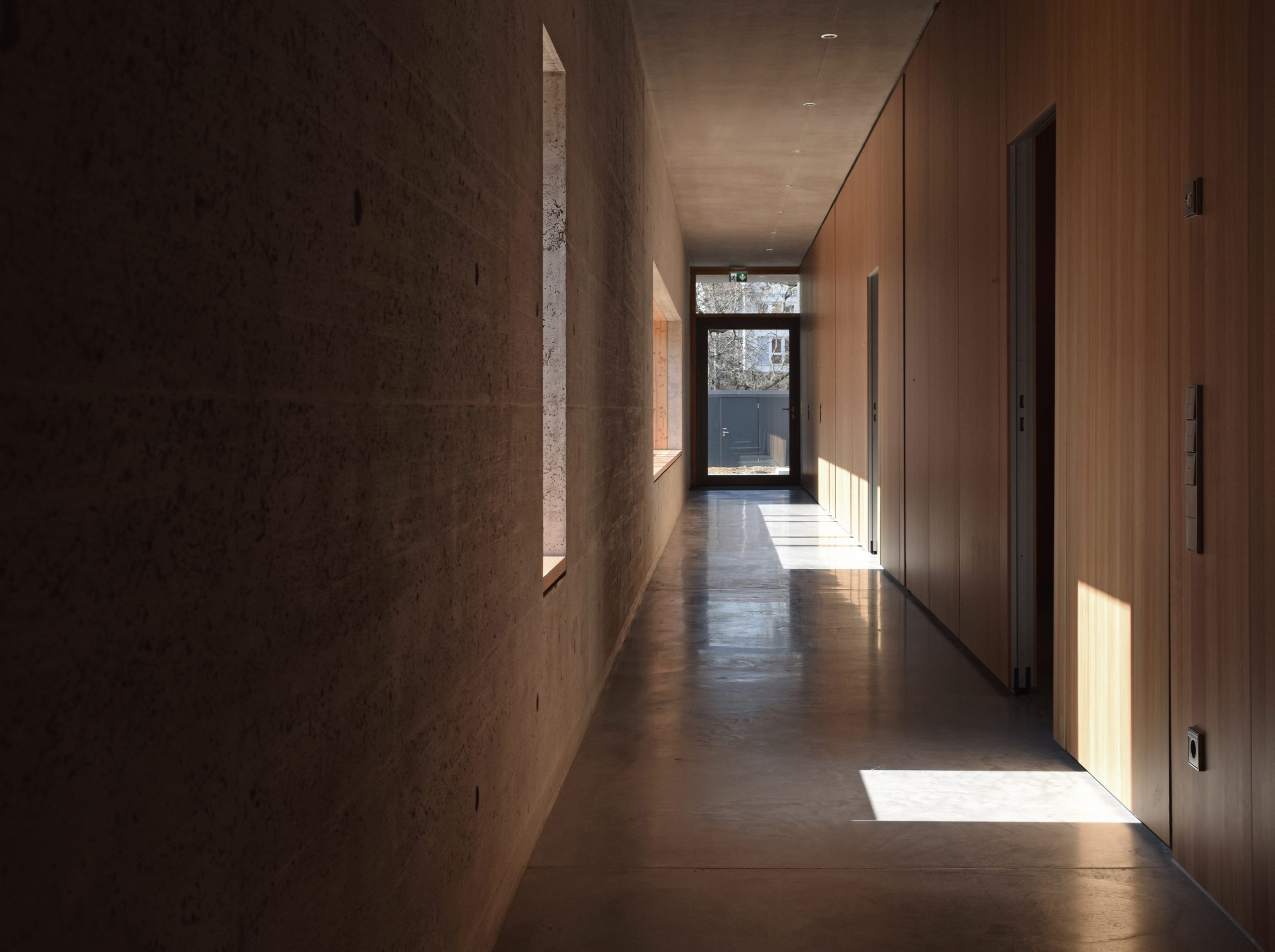 |
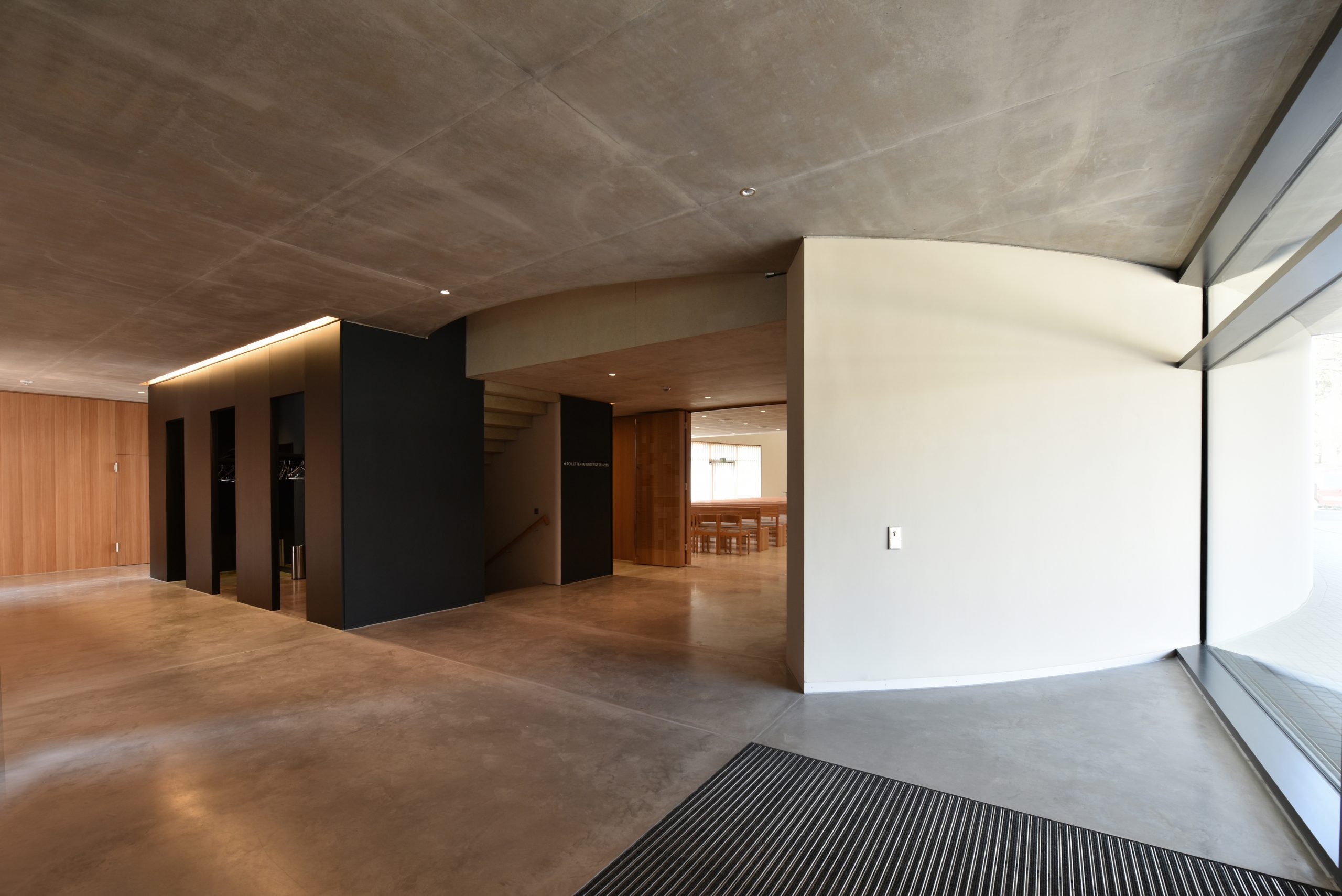 |
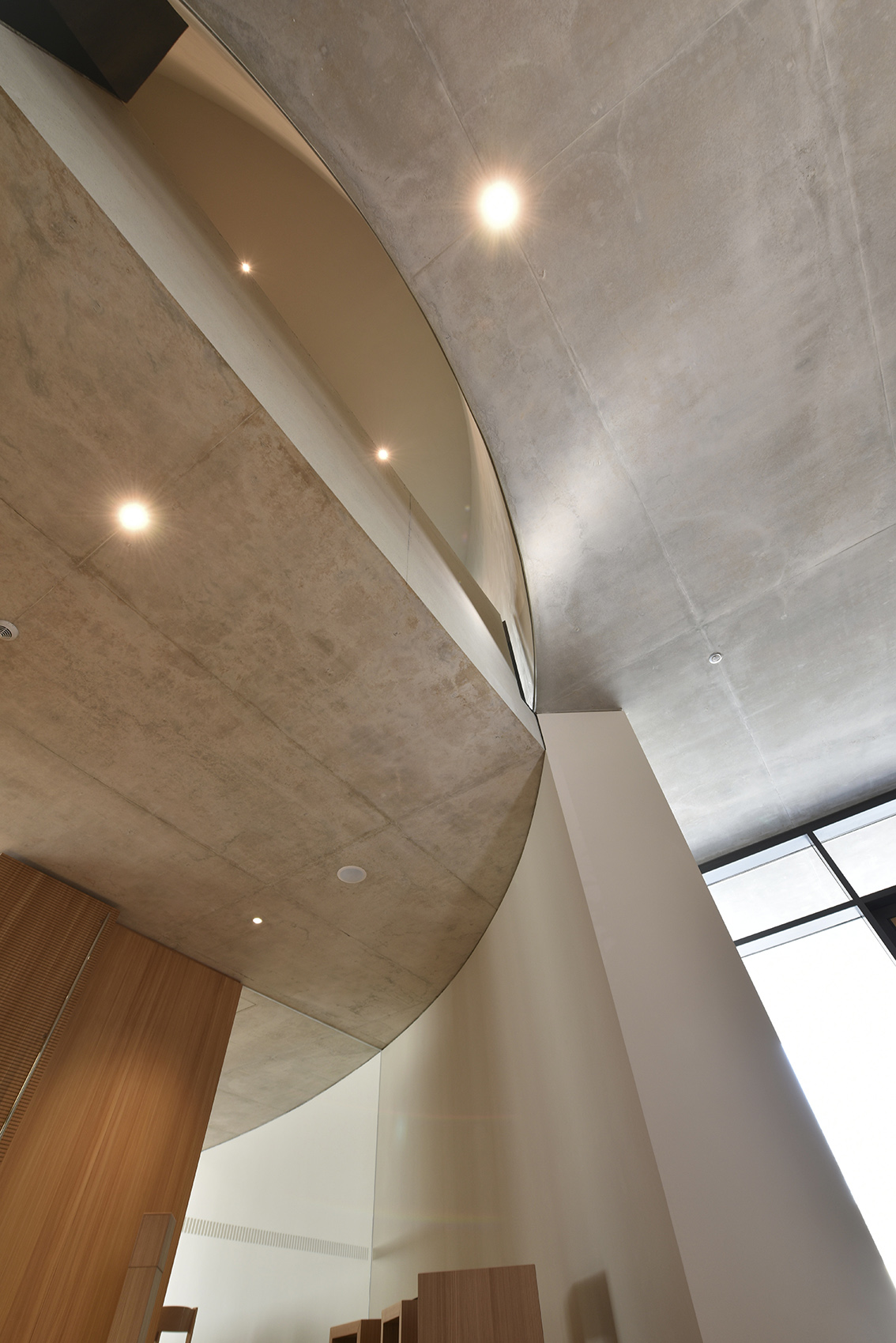 |
Technical drawings
