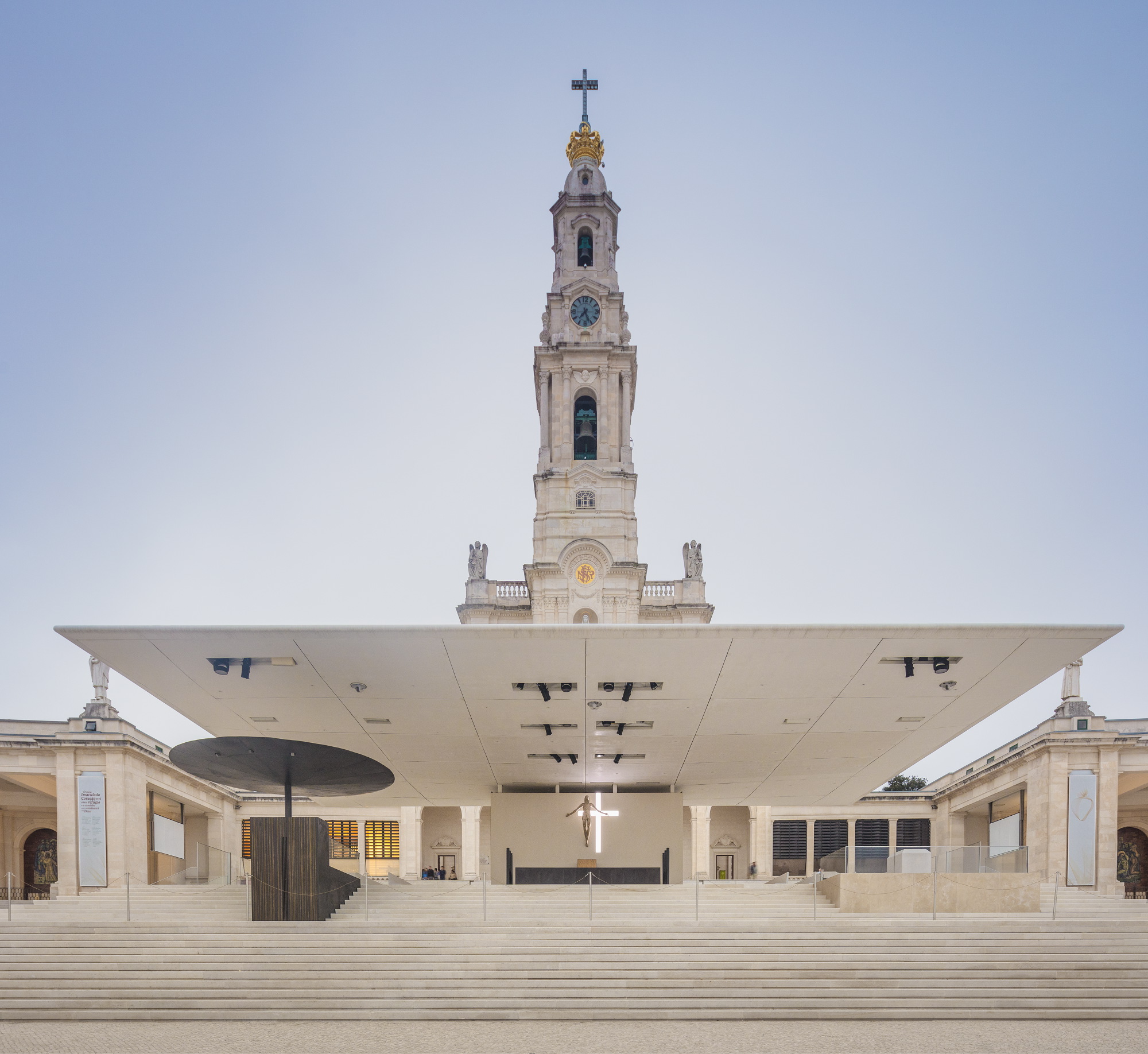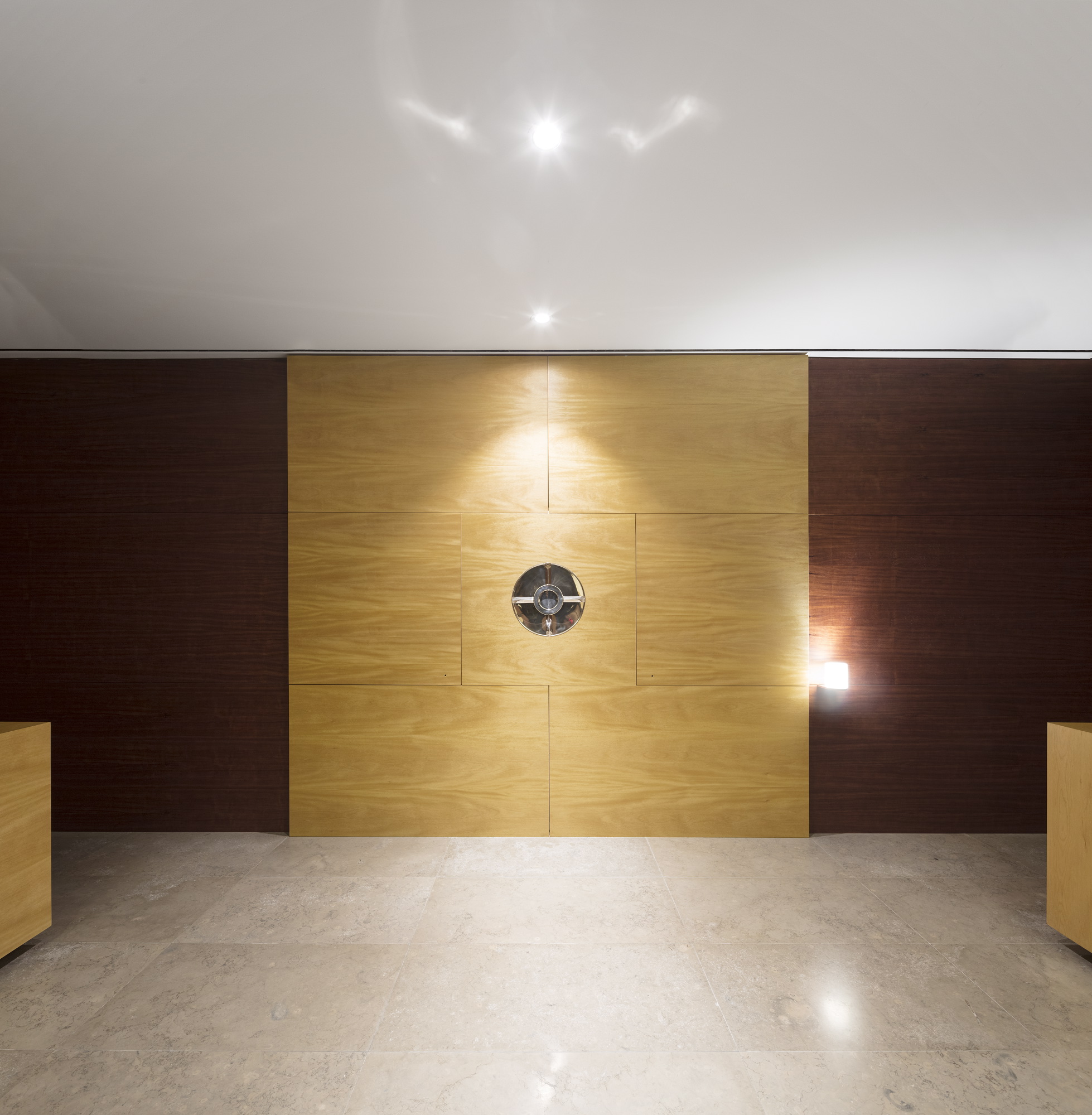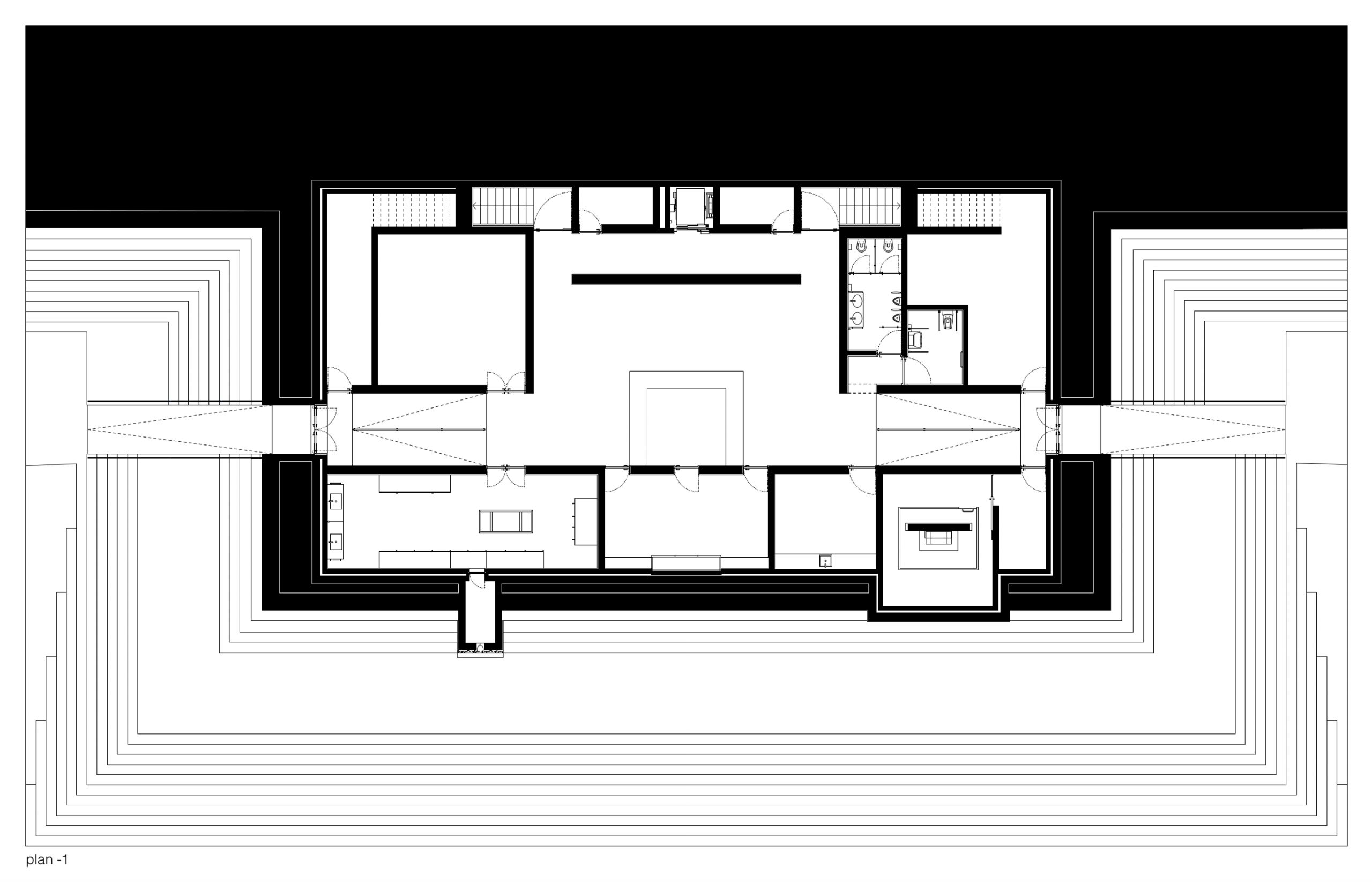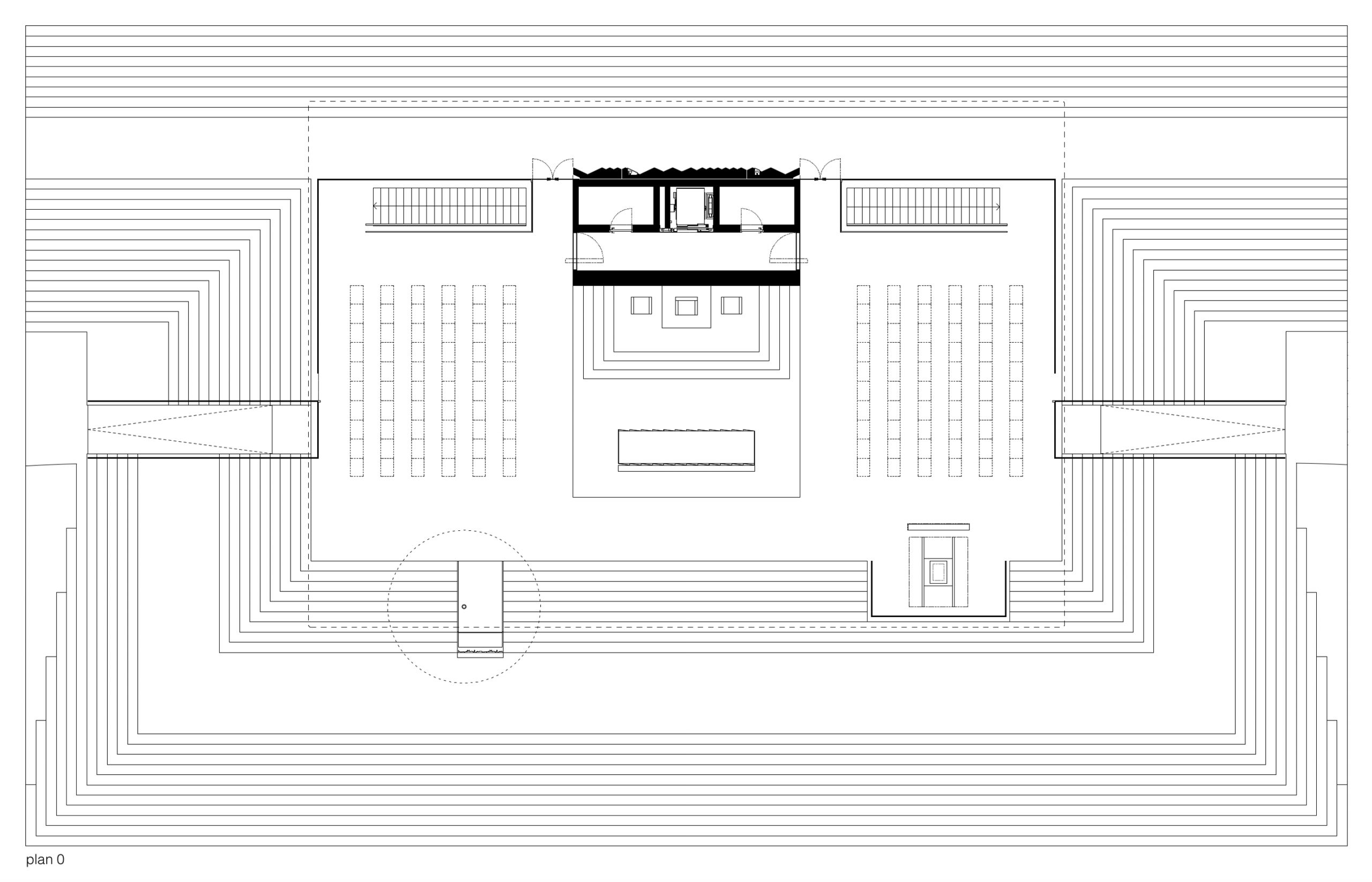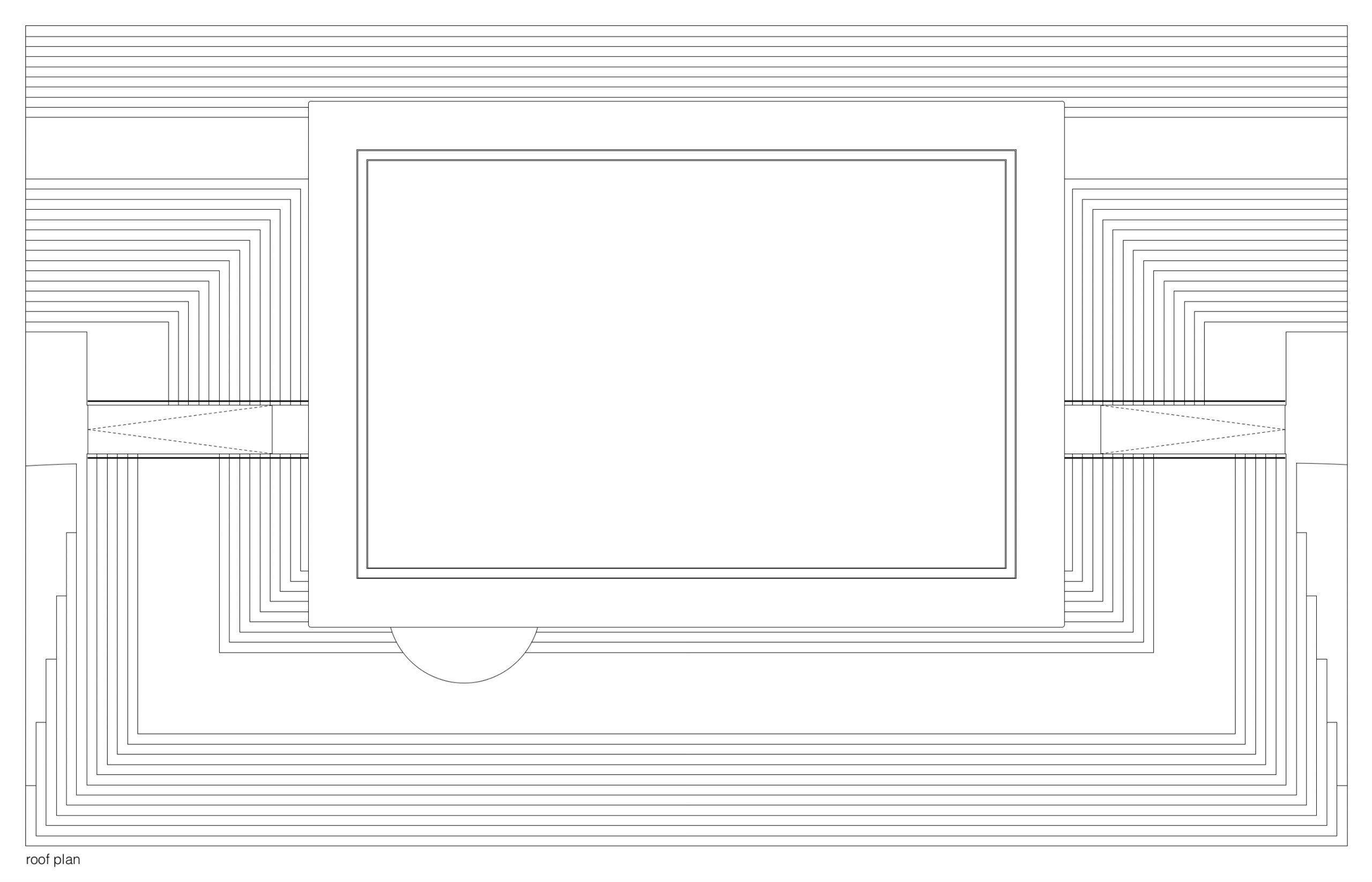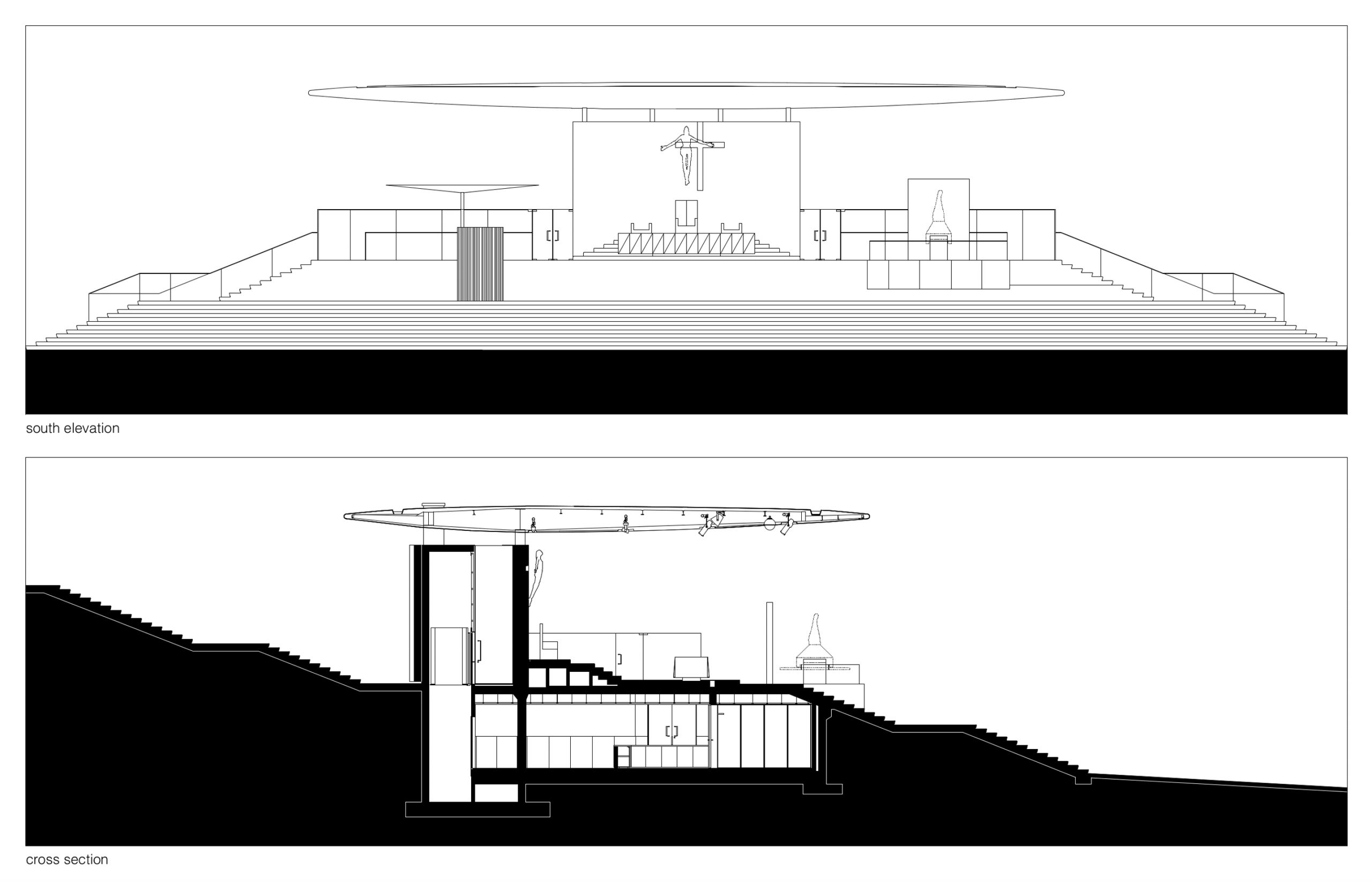PAULA SANTOS – OUTDOOR ALTAR IN THE PRAYER AREA
| Designer | Paula Santos | |
| Location | Santuário de Fátima, 2496–908 Fátima, Portugal | |
| Design Team |
paula santos | arquitectura, with A. N. Tombazis & Associates Architects |
|
| Year | 2016 | |
| Photo credits |
All photographs are from Fernando Guerra FG+SG |
|
Photo external
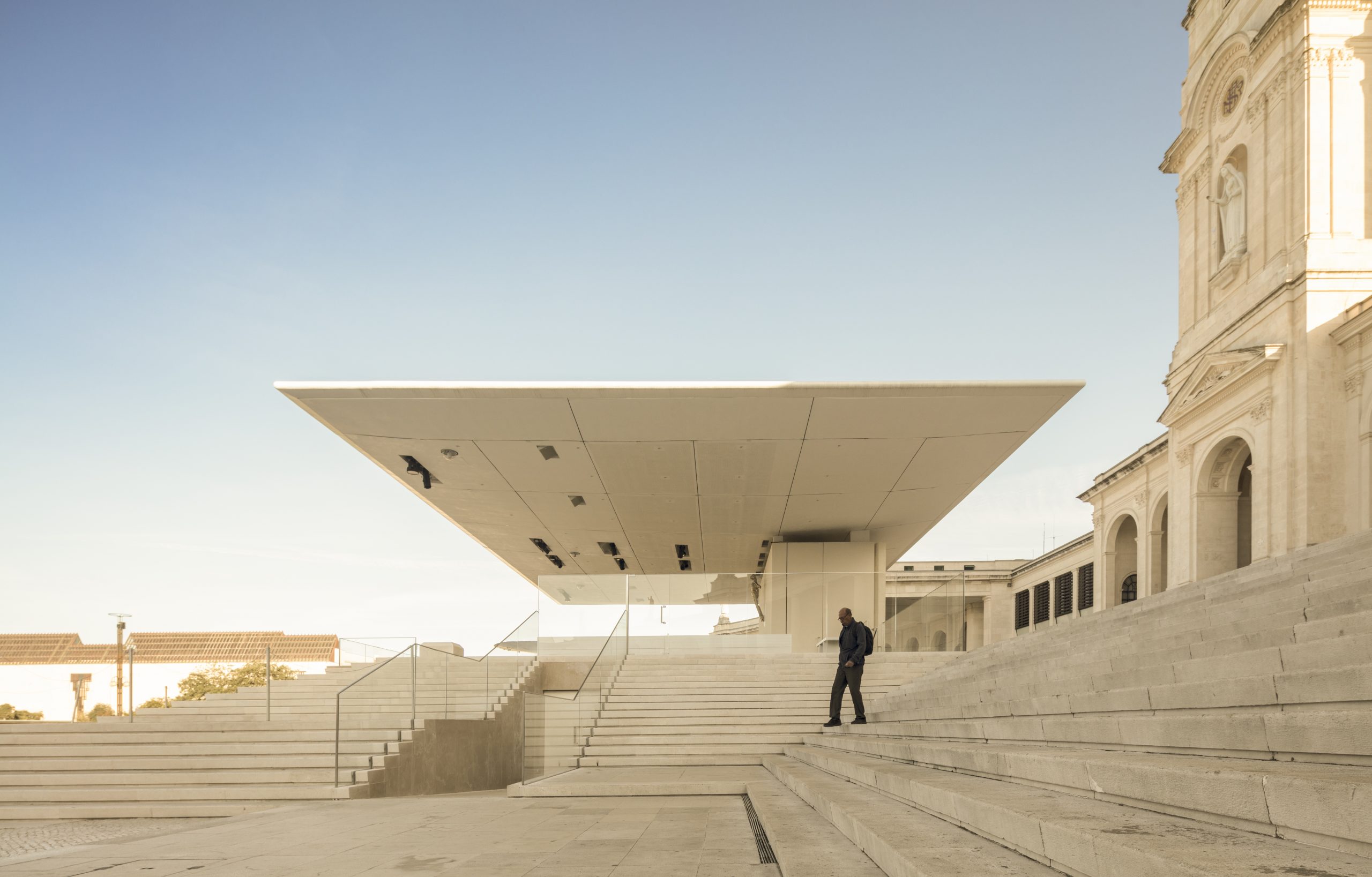 |
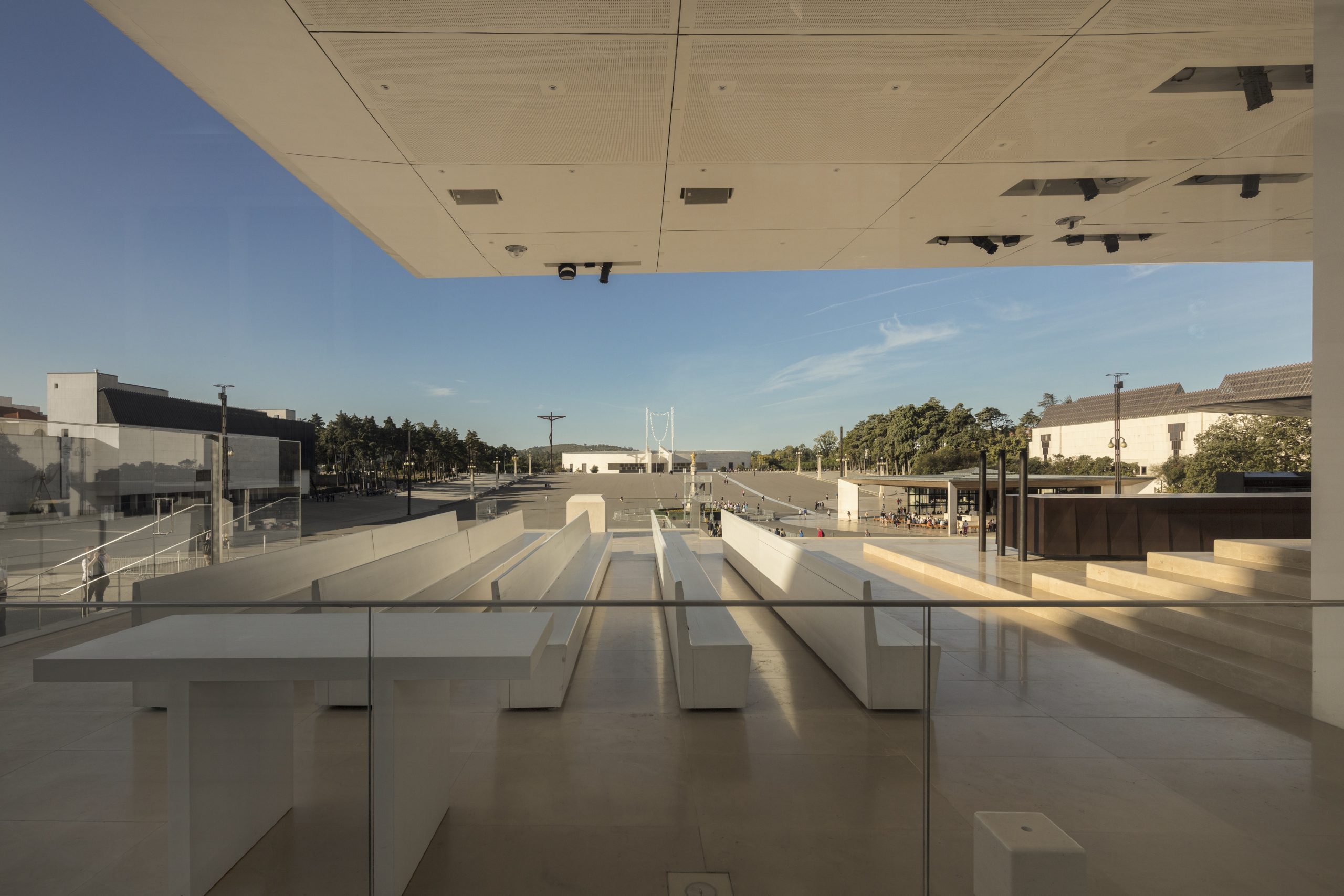 |
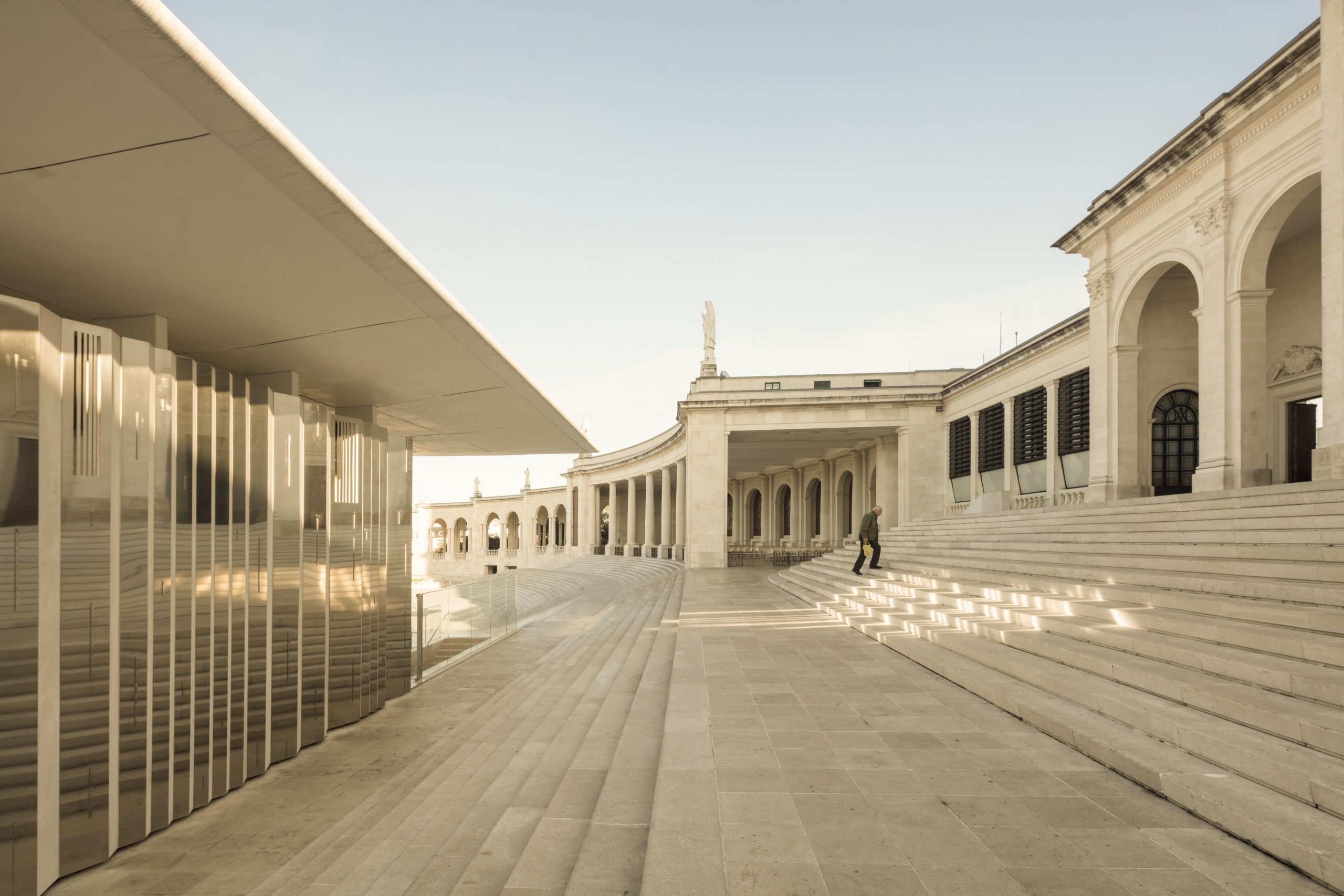 |
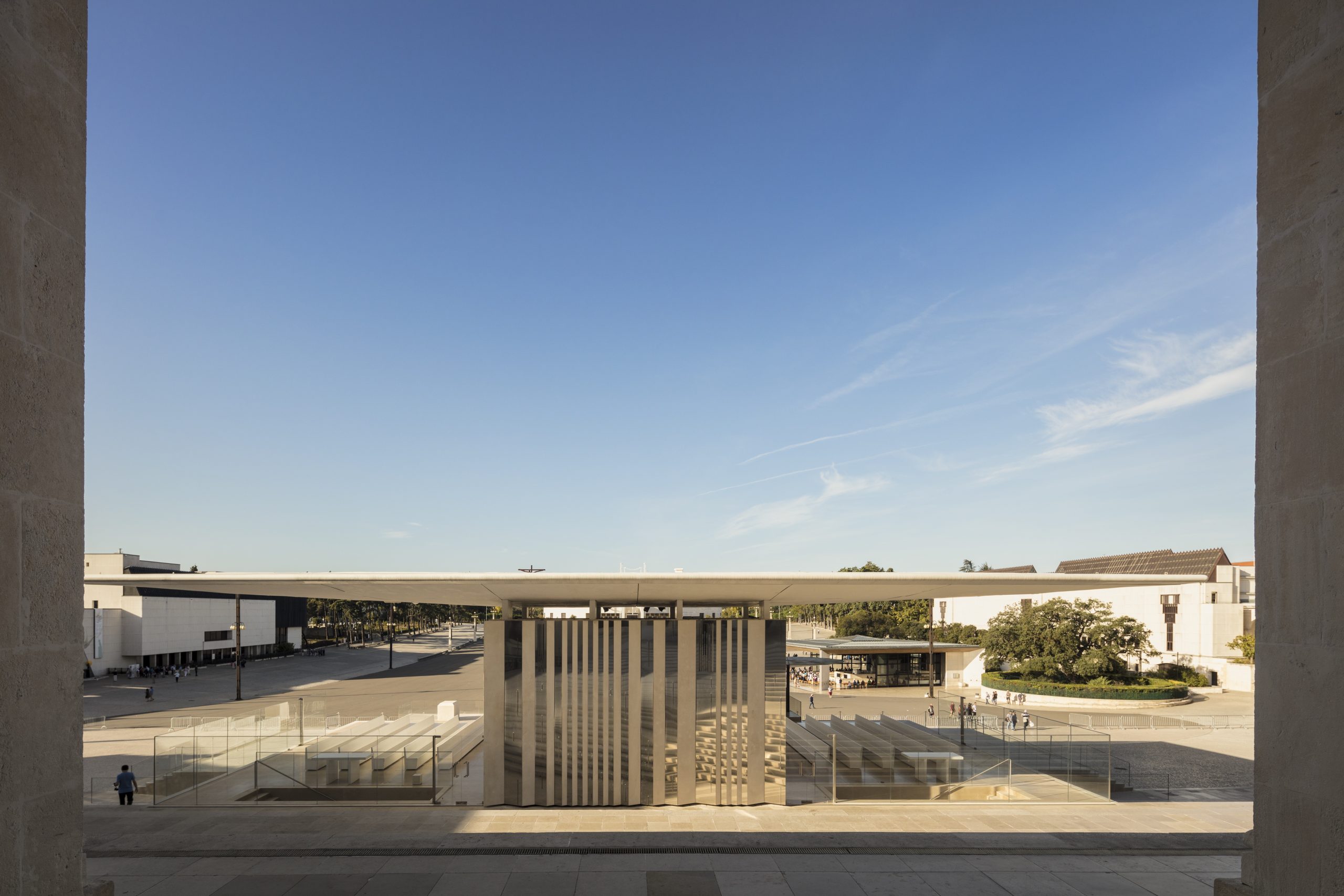 |
Project description
The Centenary of the Apparitions of Fatima and the visit of the Pope Francisco on the 13th of May 2017, justified the project and the construction of the new Outdoor Altar in the Prayer Area of Fatima, a permanent work for outdoor ceremonies.
The exterior Outdoor Altar includes in the lower floor a Sacristy, a Chapel of the Sacred Reserve and support areas for the priests.
The project also allowed the mobility for the disabled to the old Basilica, the improvement of the existing colonnades and the redesign of the staircase to access all religious structures.
A fiberglass cover coated on both sides was studied by the team project with INEGI. The cover has 600 m² of suspended area, supported only by a block of white concrete within which are all technical and vertical accesses.
The building’s architecture has the intervention of Filip Moroder for the Image of Christ, João Mendes Ribeiro for the liturgical places and Fernanda Fragateiro for the sculpture Matéria Espiritual.
The architectural intervention has a grand scenographic importance in a sacred place and we intended it to result sublime and harmonious in the vast praying square.
Illustrative project report
Download report
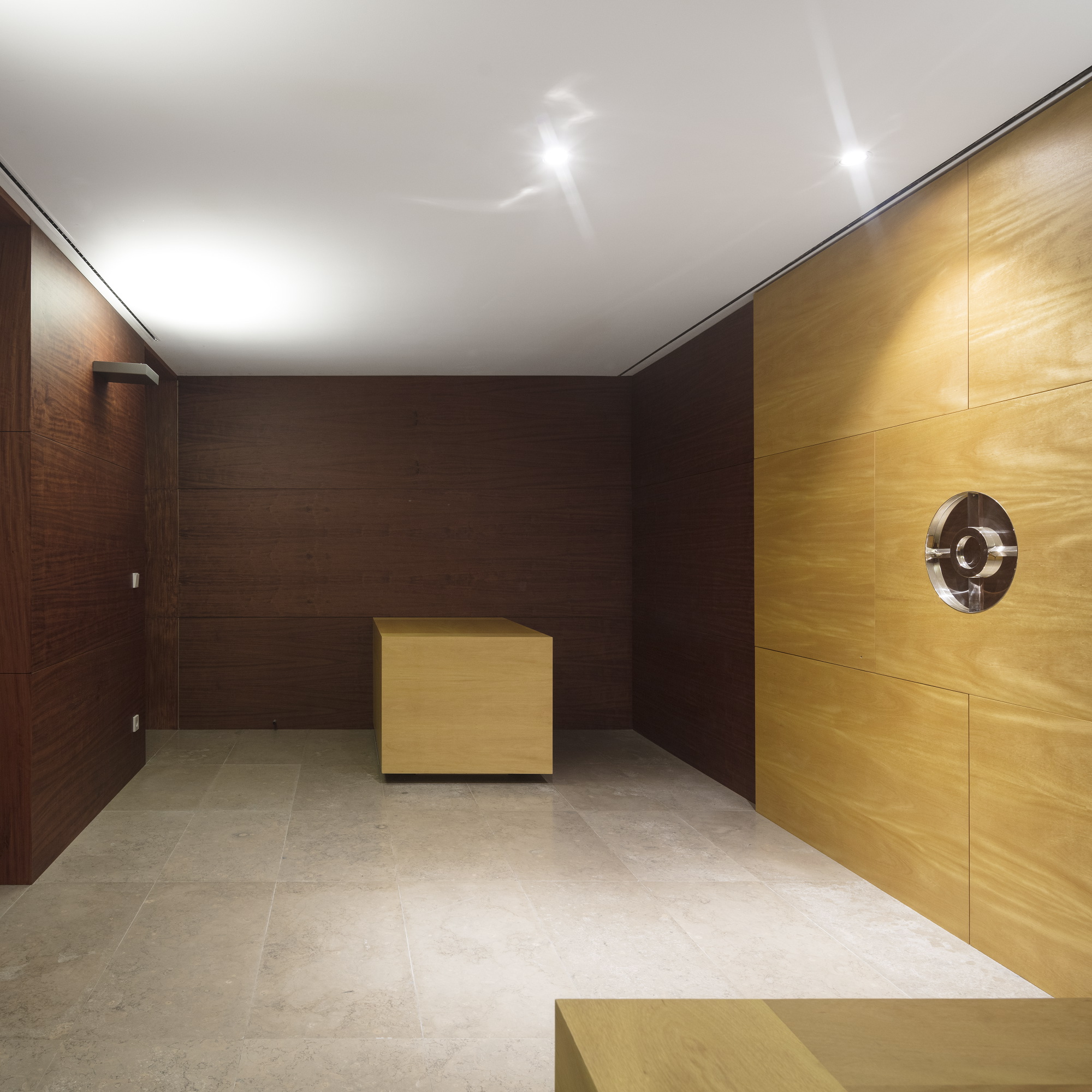 |
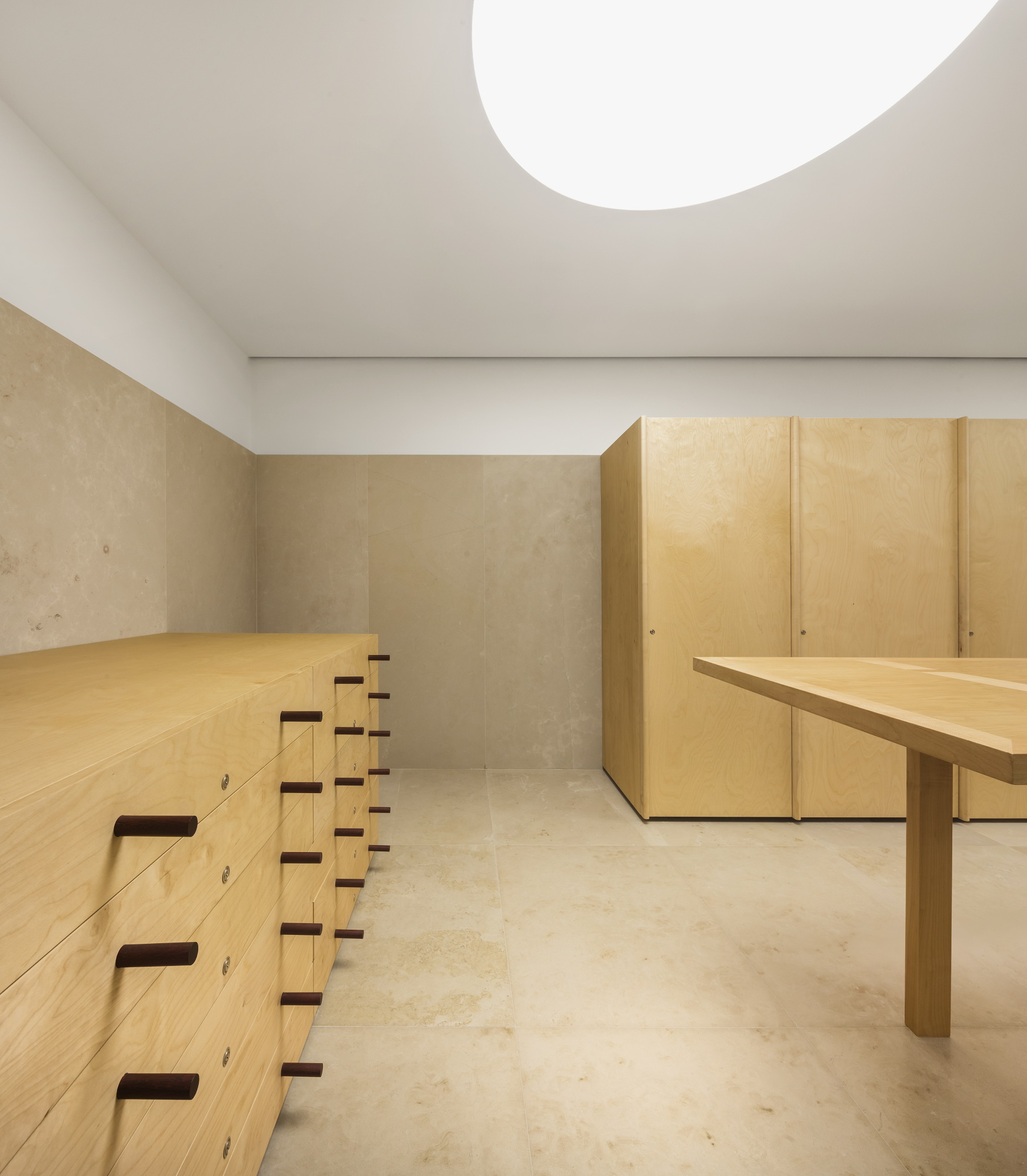 |
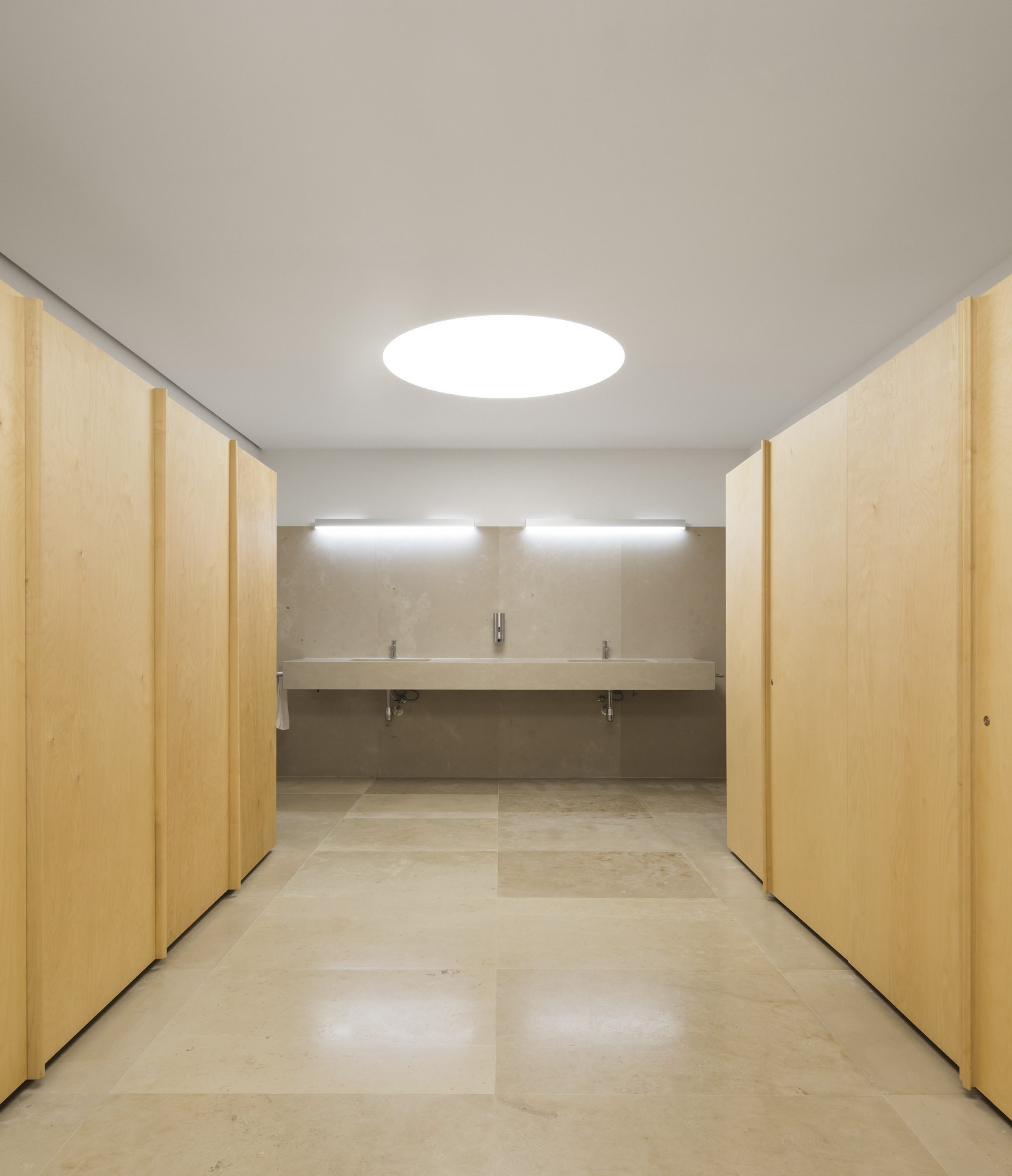 |
 |
Technical drawings
