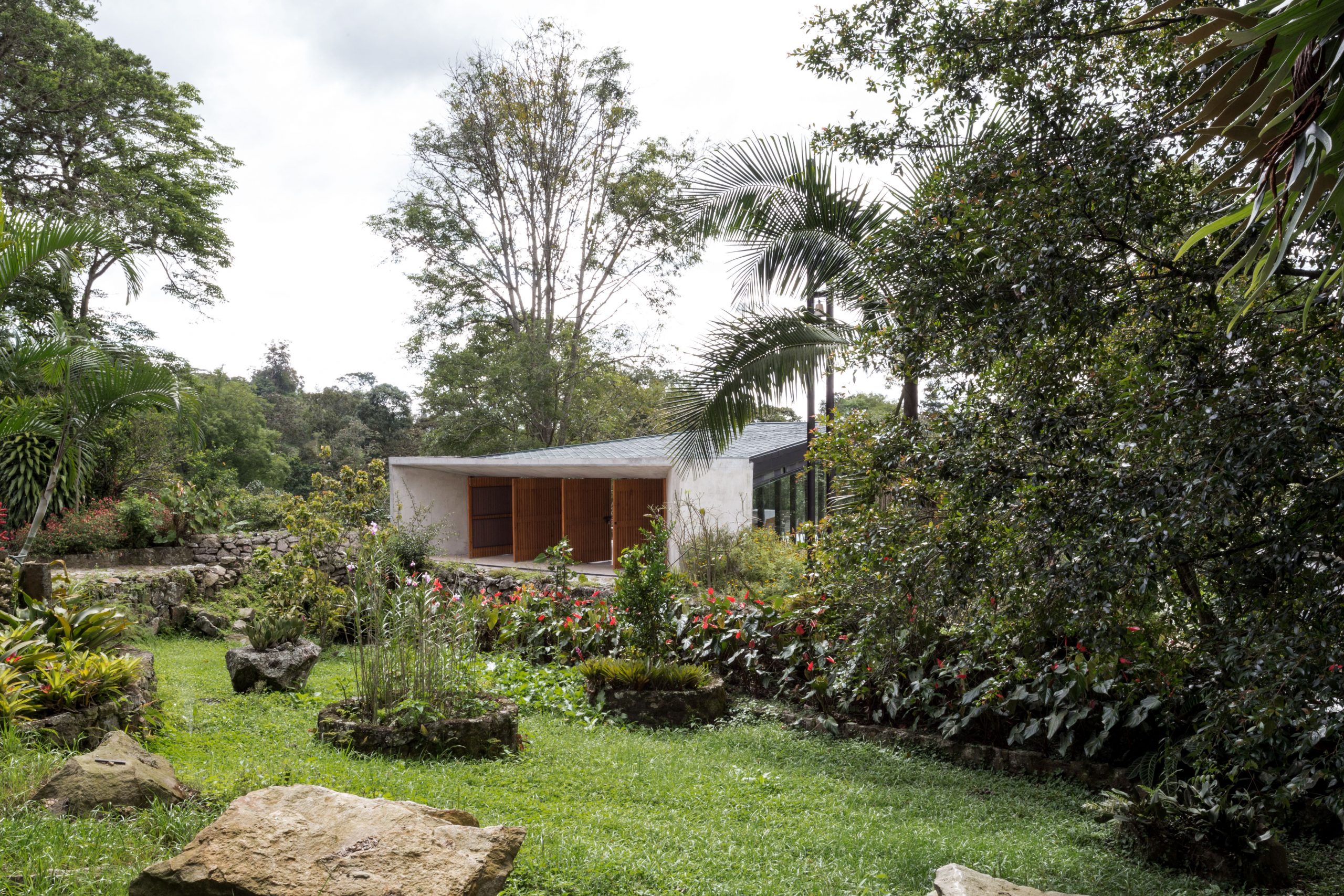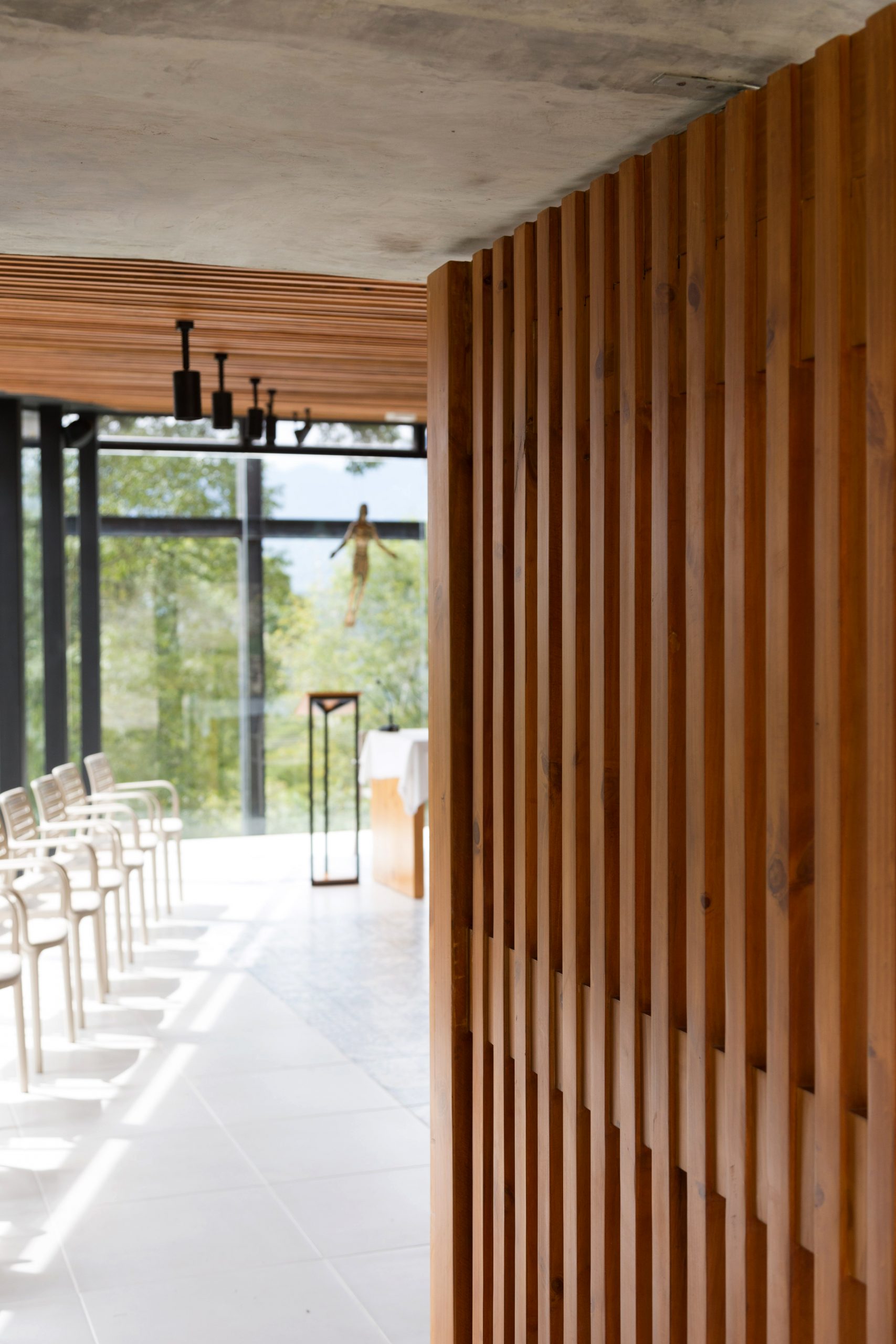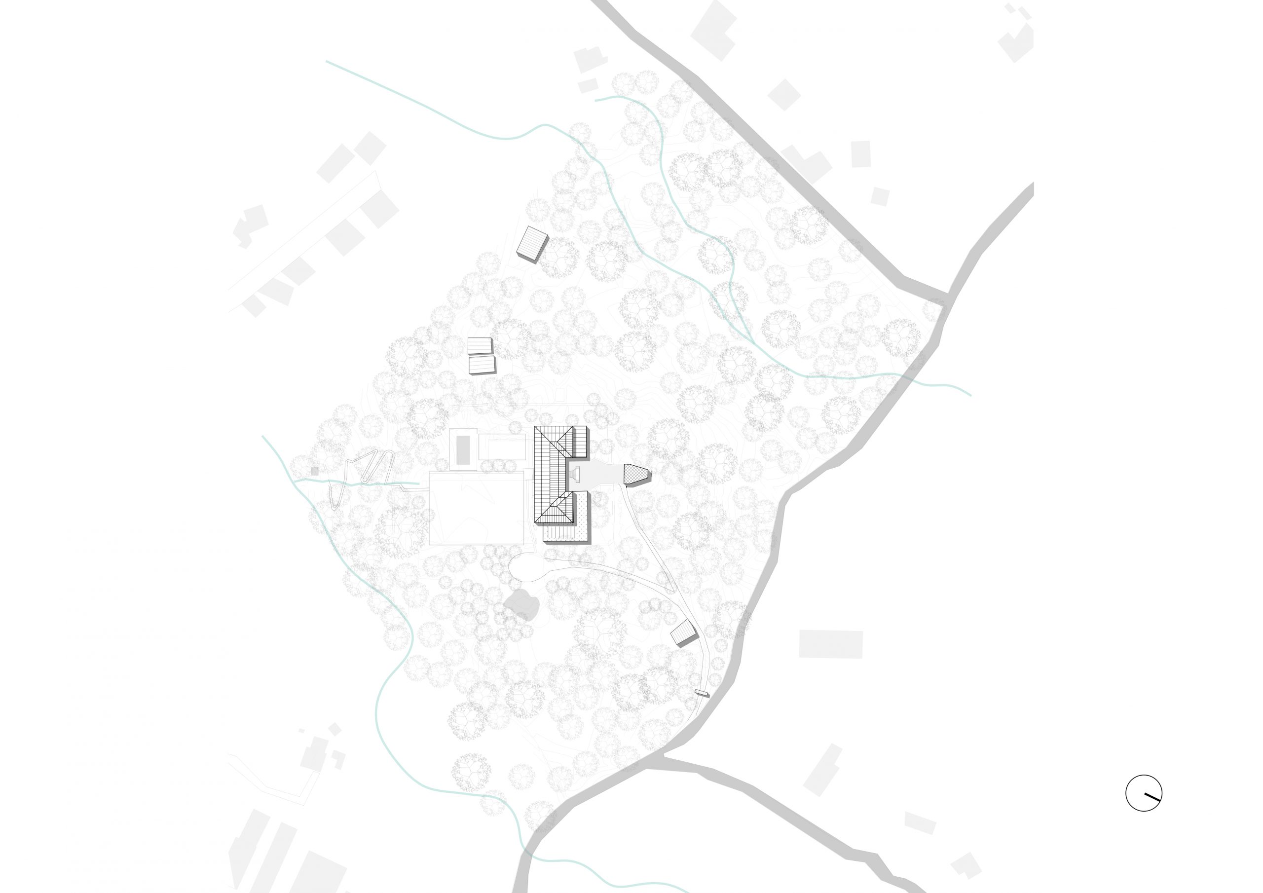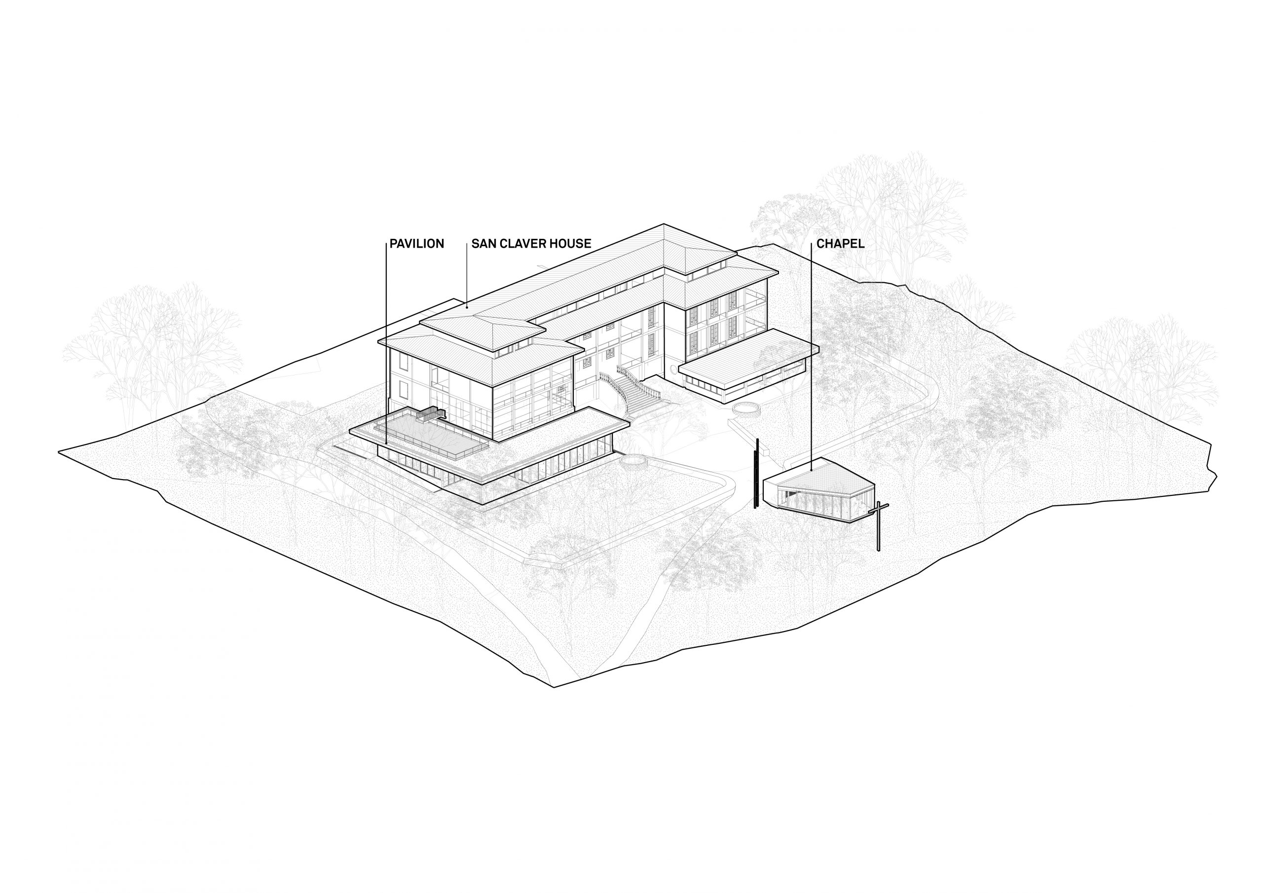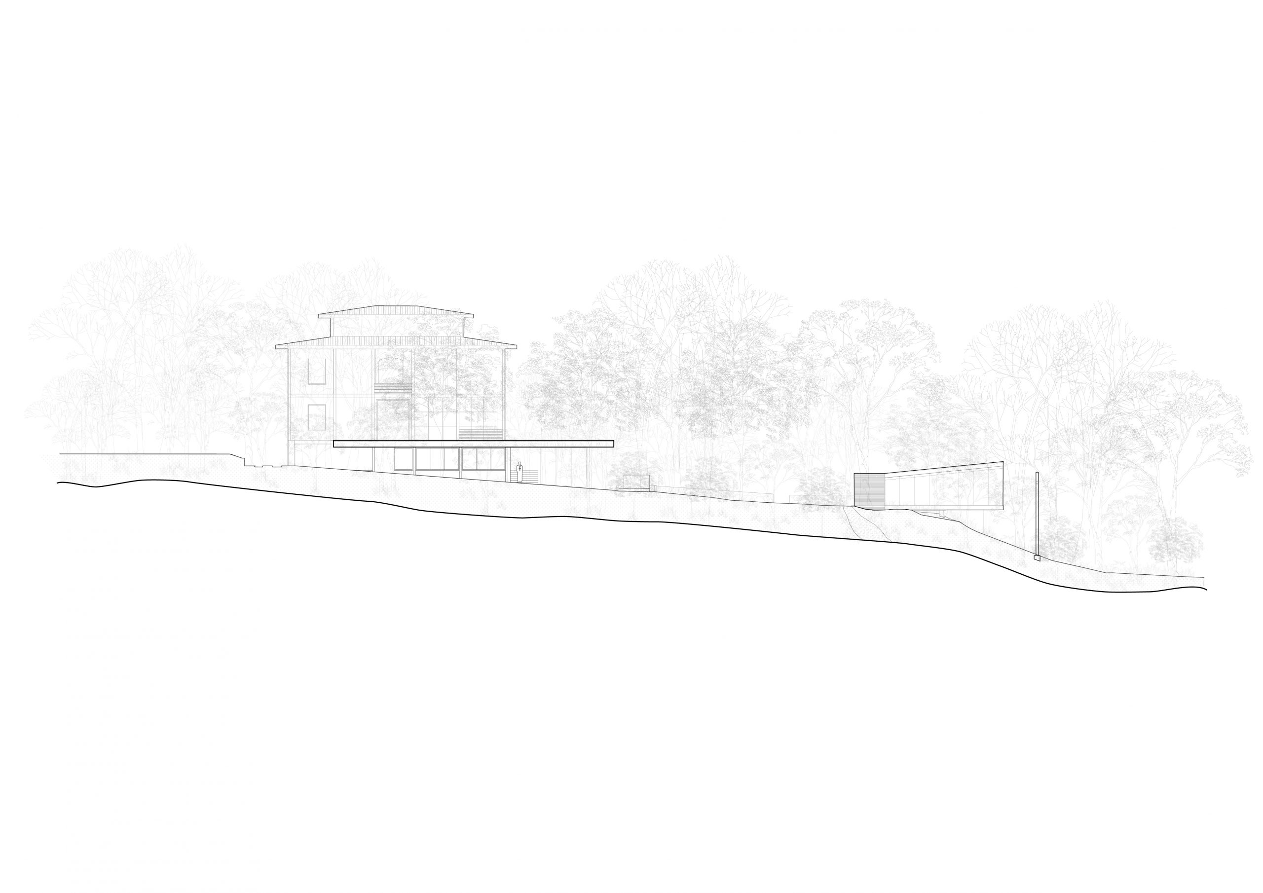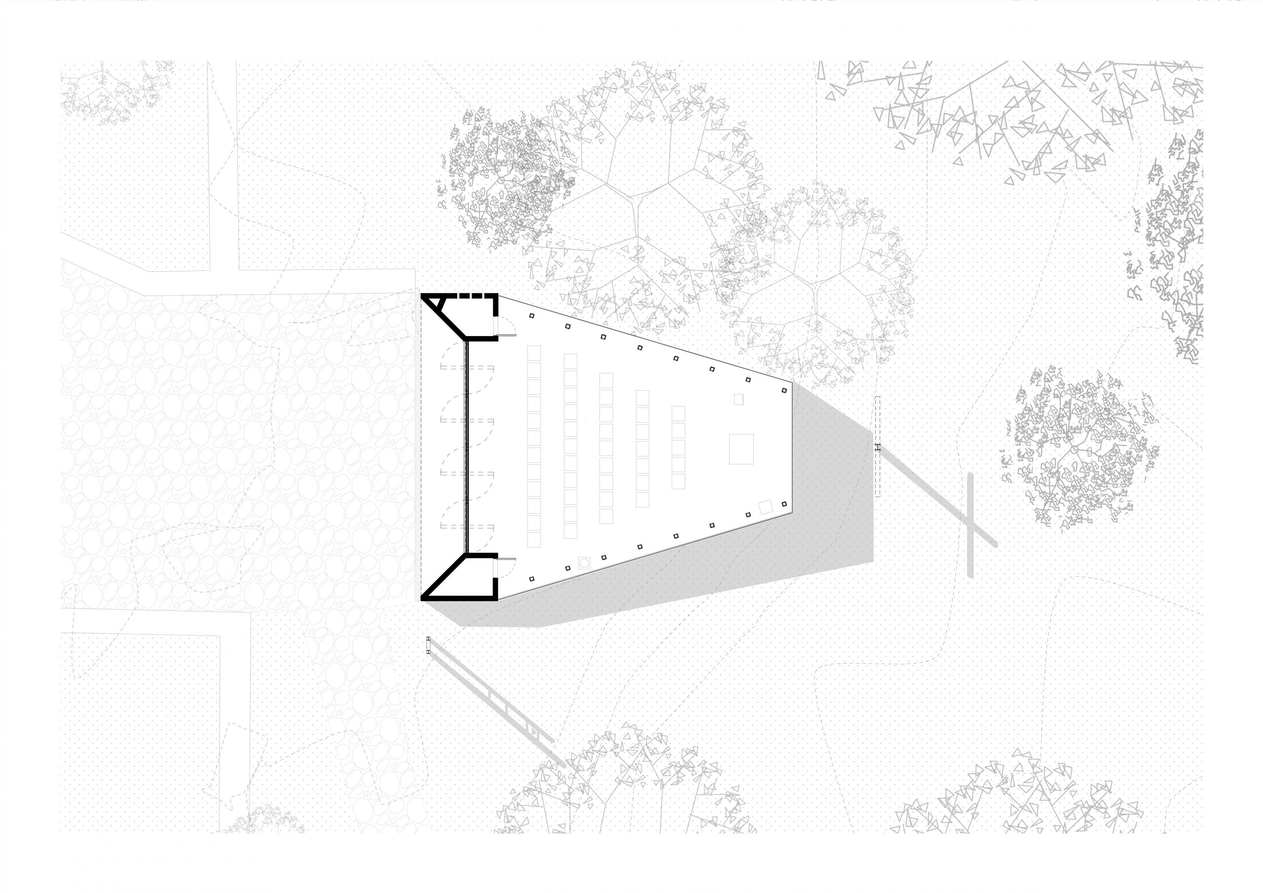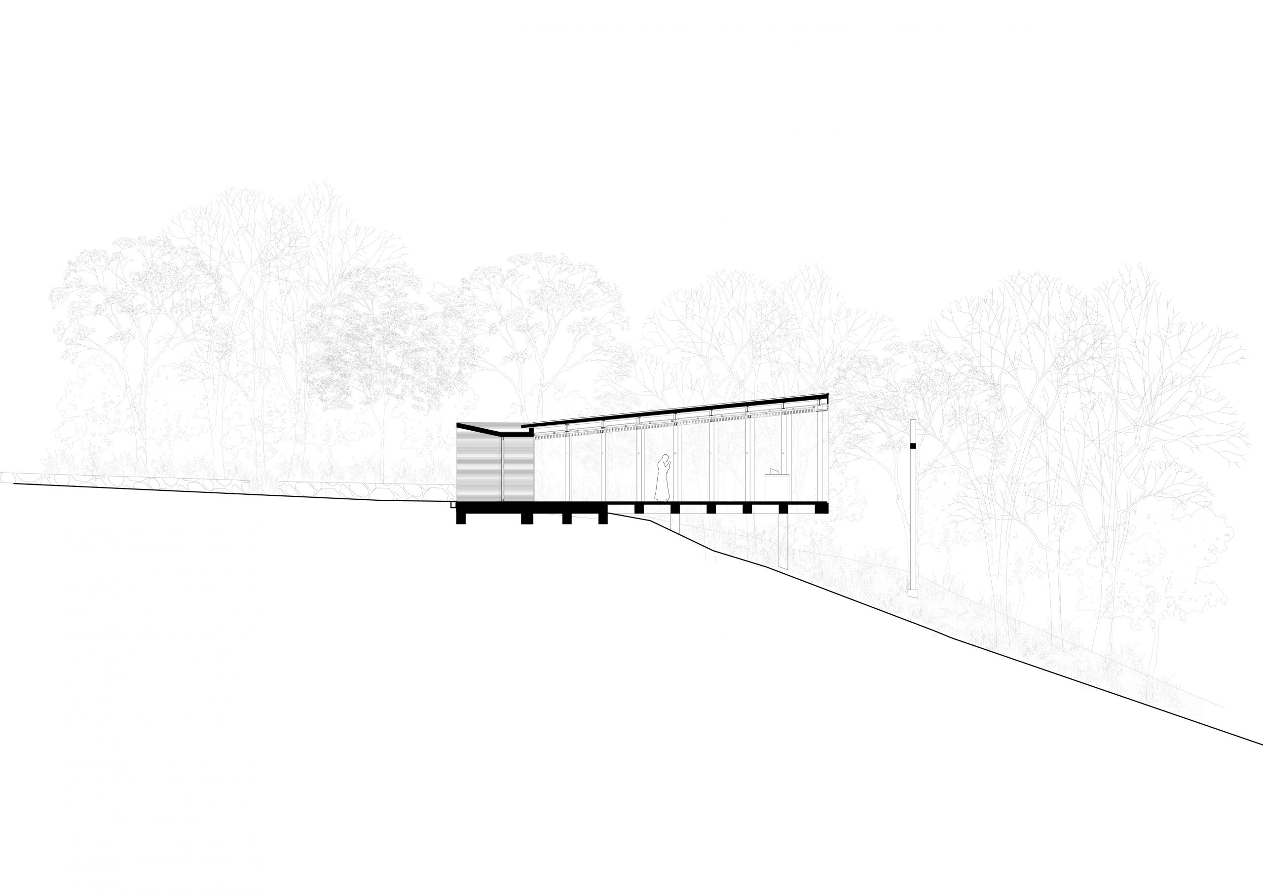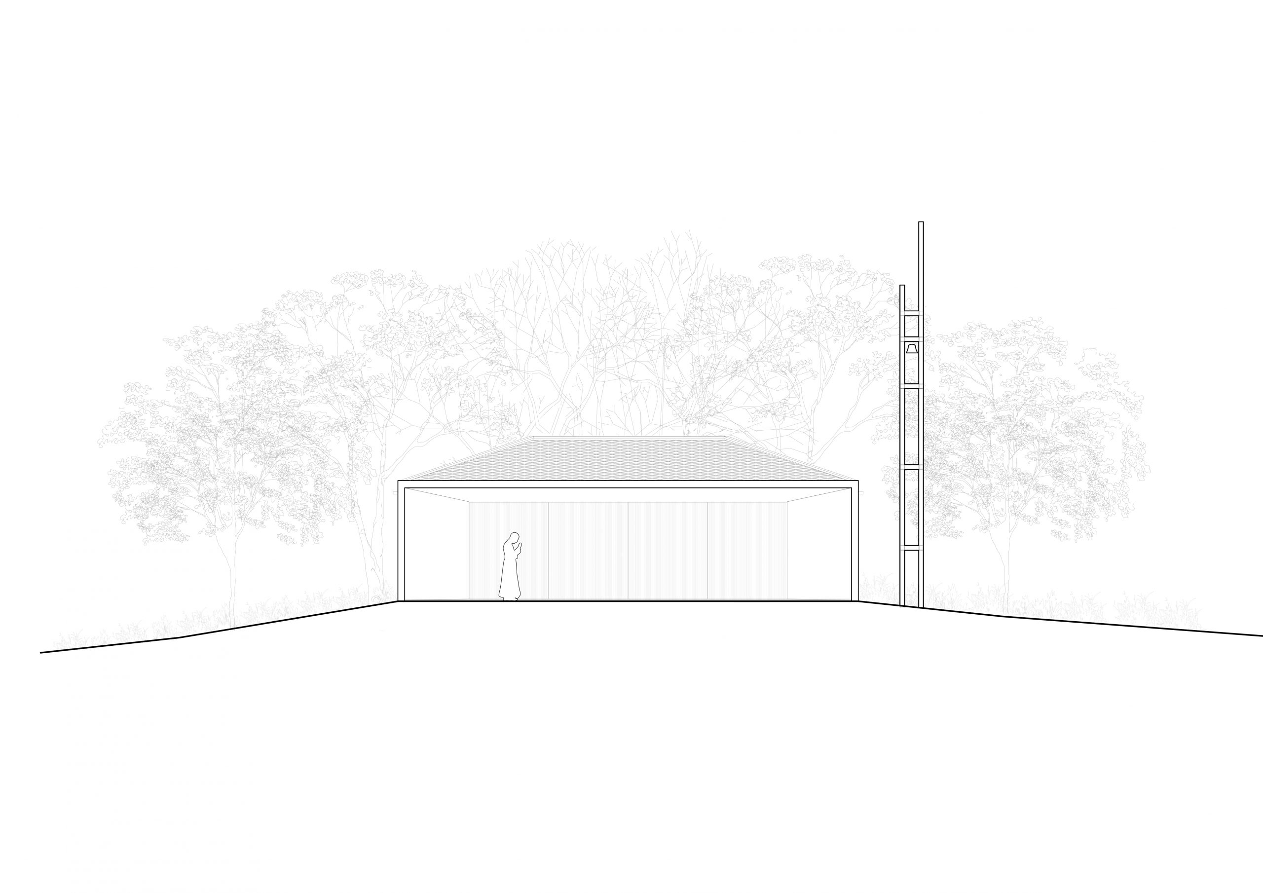TALLER ARCHITECTS – SAN CLAVER CHAPEL
| Designer | Pablo Forero | |
| Location | Santandercito, Colombia | |
| Design Team |
Pablo Forero |
|
| Year | 2018 | |
| Photo credits |
Photo 1 exterior: Diez Veinte Estudio |
|
Photo external
 |
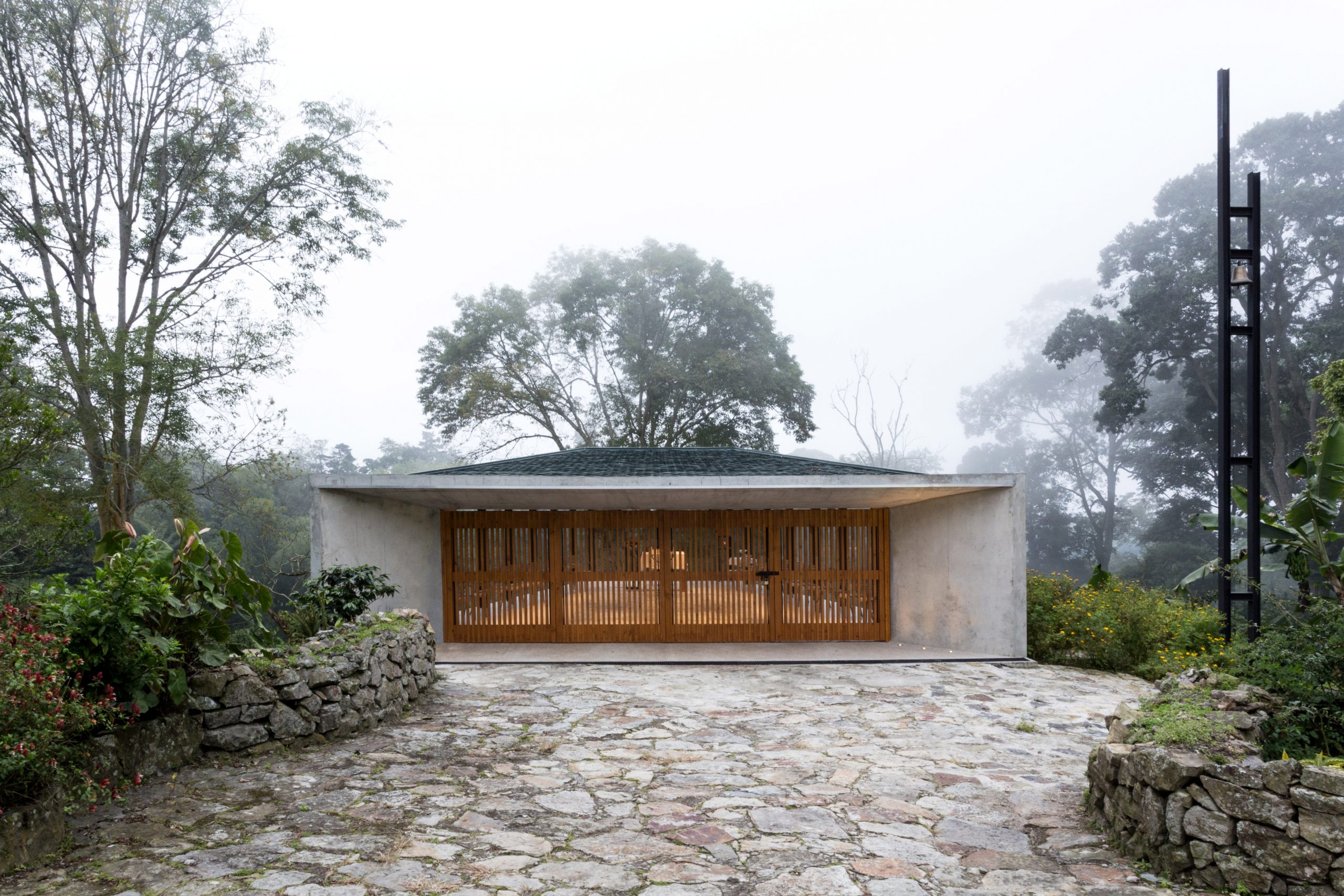 |
 |
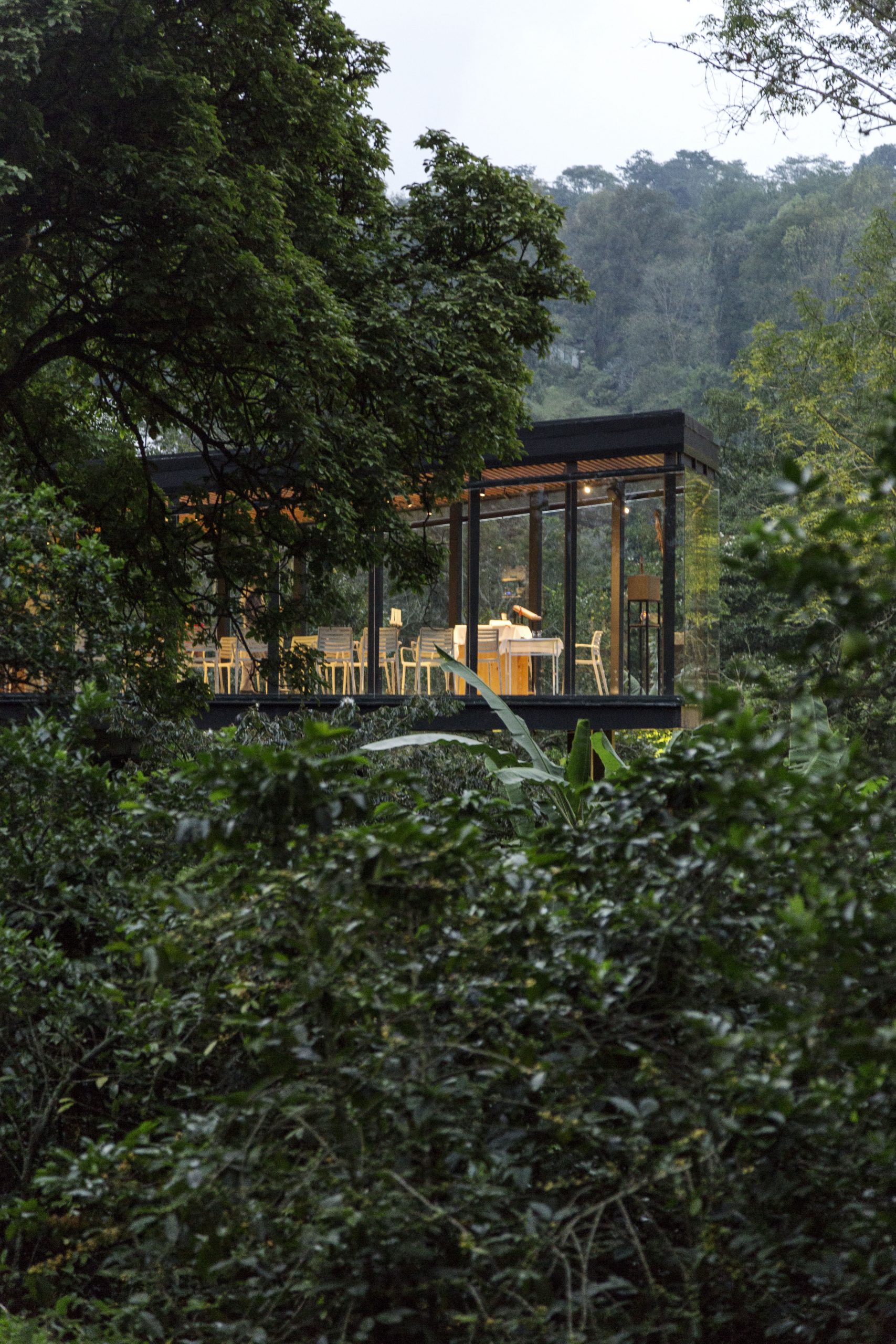 |
Project description
In the outskirts of Bogotá, the Society of Jesus in Colombia have transformed a former coffee farm into their own spiritual retreat. In the middle of the tropical estate lies a large house, a characteristic typology found in the region. In the 90’s the house was retrofitted to suit their requirements: lodging, meeting rooms and a small chapel; all within a single roof. As the retreat grew successful, the need to improve their facilities also grew. A new chapel was to be erected to give room for more lodgings and proper meeting rooms within the house.
The omnipresence of the house and its symmetry dictates a clear axis within the site, the ceremonial axis. The Chapel, named after the Spanish Jesuit priest and patron saint of slaves in Colombia, Peter Claver, is aligned with said axis and located in front of the main facade.
The location of the chapel helps activate the former entry plaza and the steep topography concedes a privileged position within a lush green site, completely surrounded by tropical vegetation all year-round.
When confronted with this beautiful place, contrary to tradition, we felt that as architects, there was not much for us to do. Thus the main gesture for the chapel is a threshold, a concrete portal that marks the transition from profane to sacred. Within the sacred space, a levitating floor and a sheltering roof will suffice. The glass enclosure allows the surrounding nature inside. The cross, located outside, reinforces the sacrality of nature as god’s creation.
While chapels and sacred spaces necessarily call for introspection, Saint Claver Chapel also calls for an open and direct relationship with nature. The chapel has no walls, therefore emphasising the relationship between us humans, and the natural environment. If society is to thrive, we must learn to live in harmony with god’s creation.
Illustrative project report
Download report
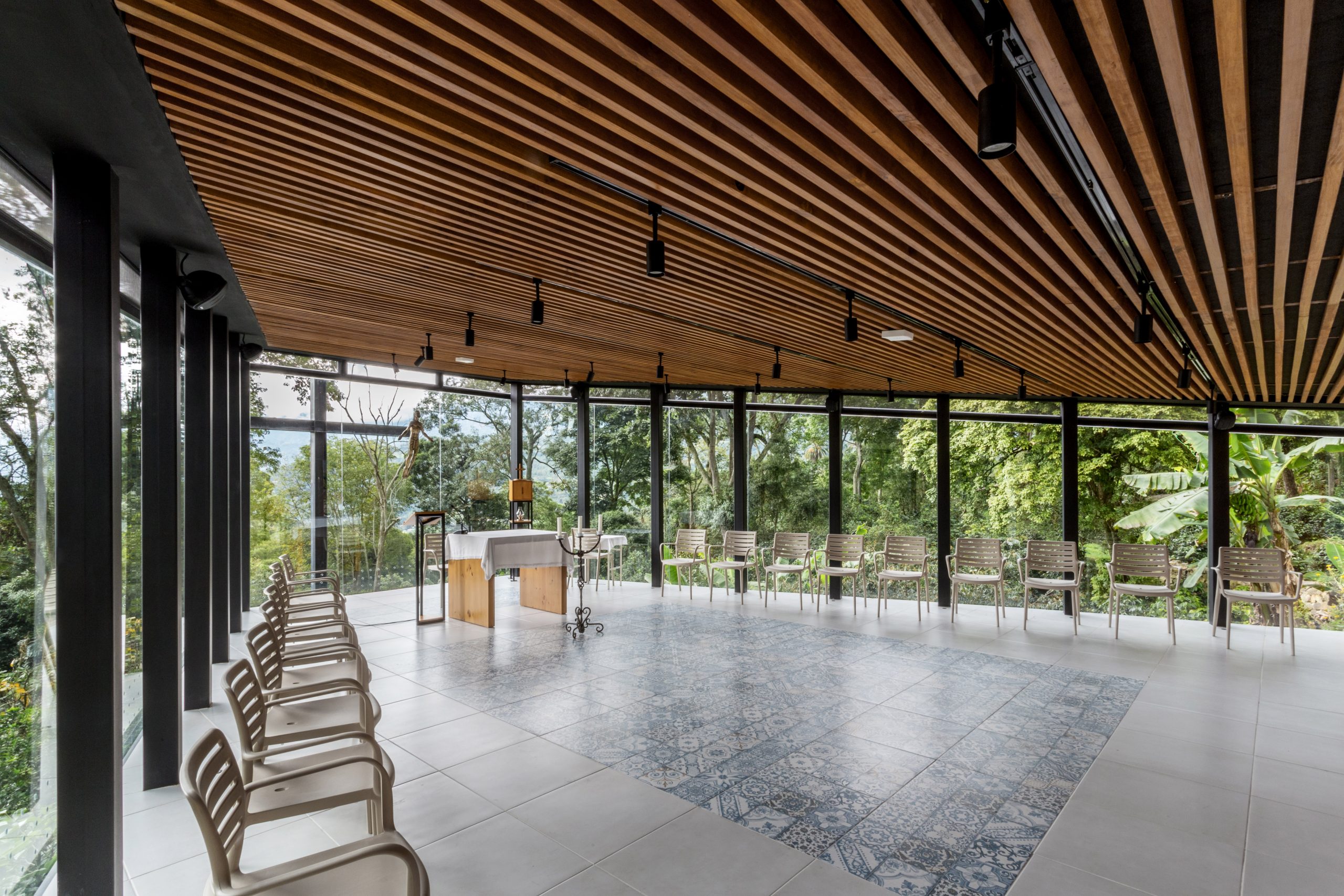 |
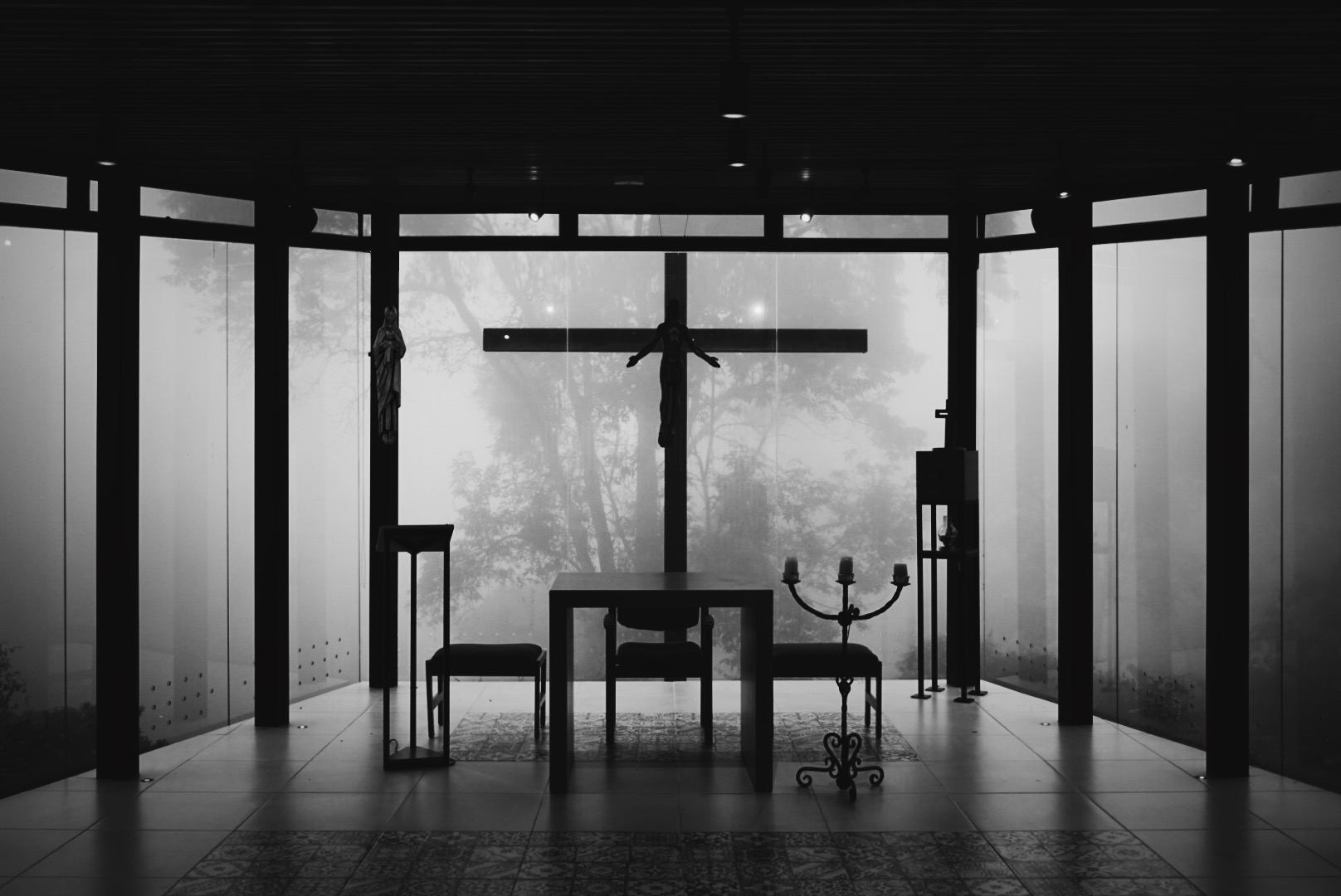 |
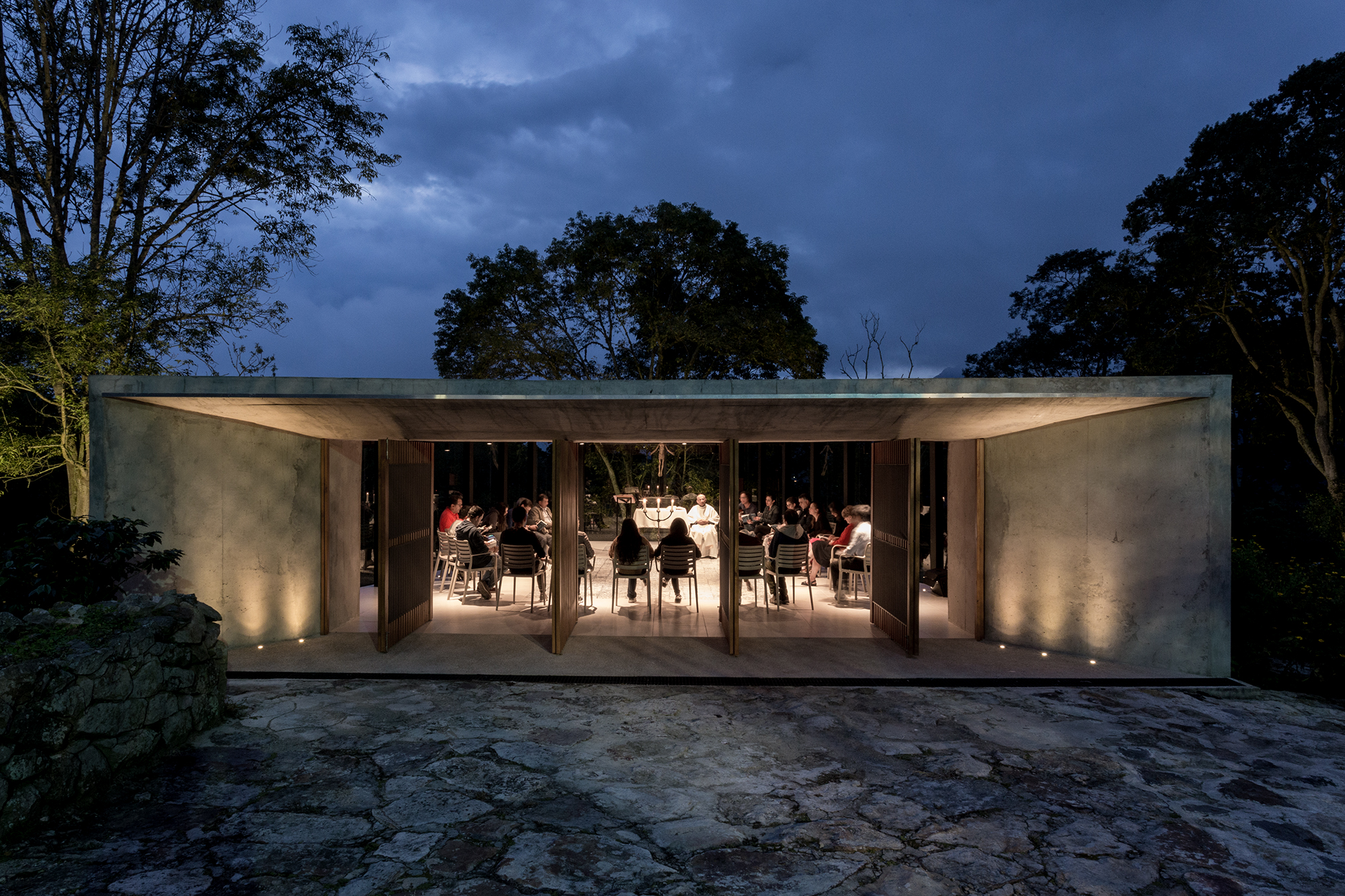 |
 |
Technical drawings
