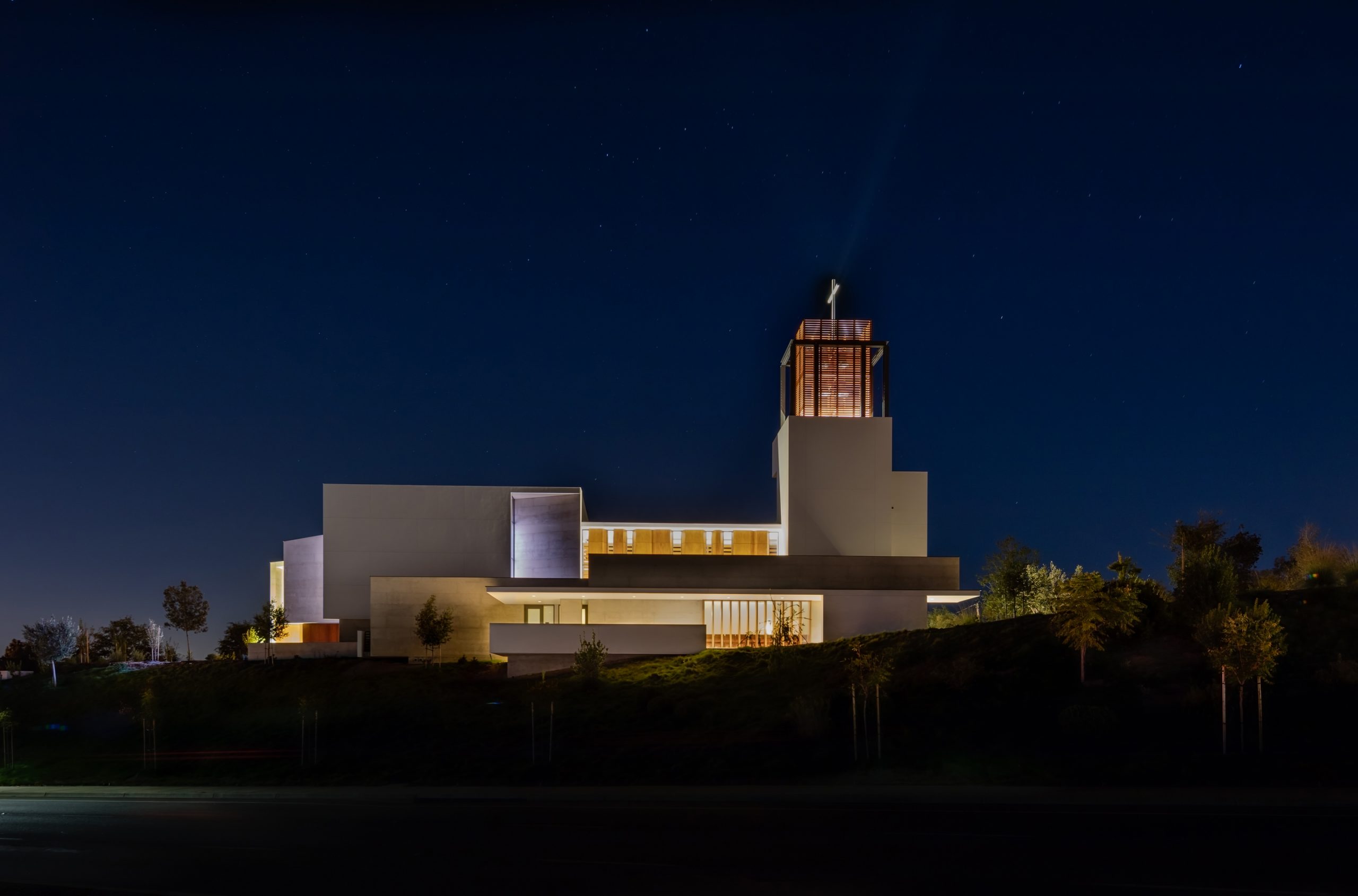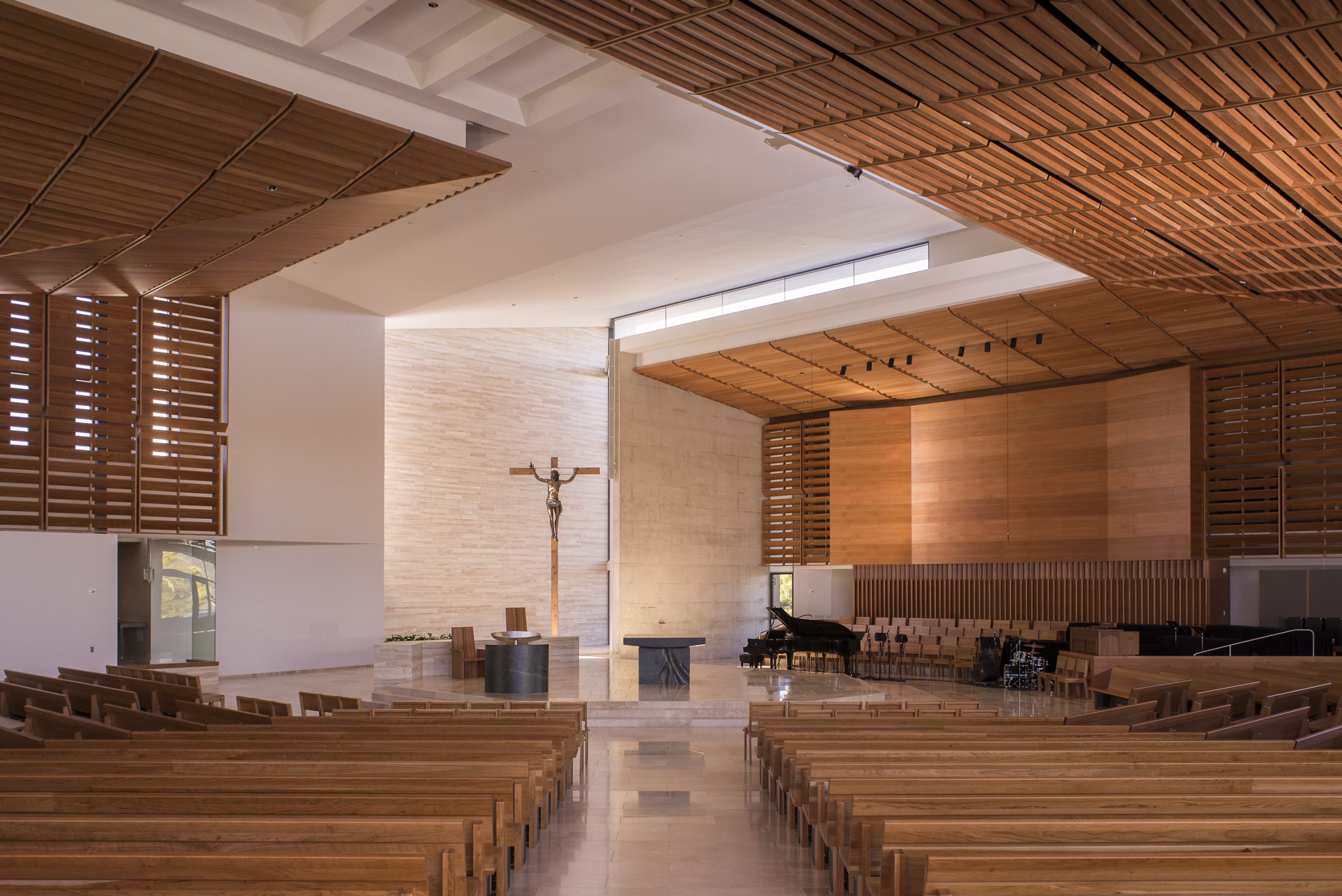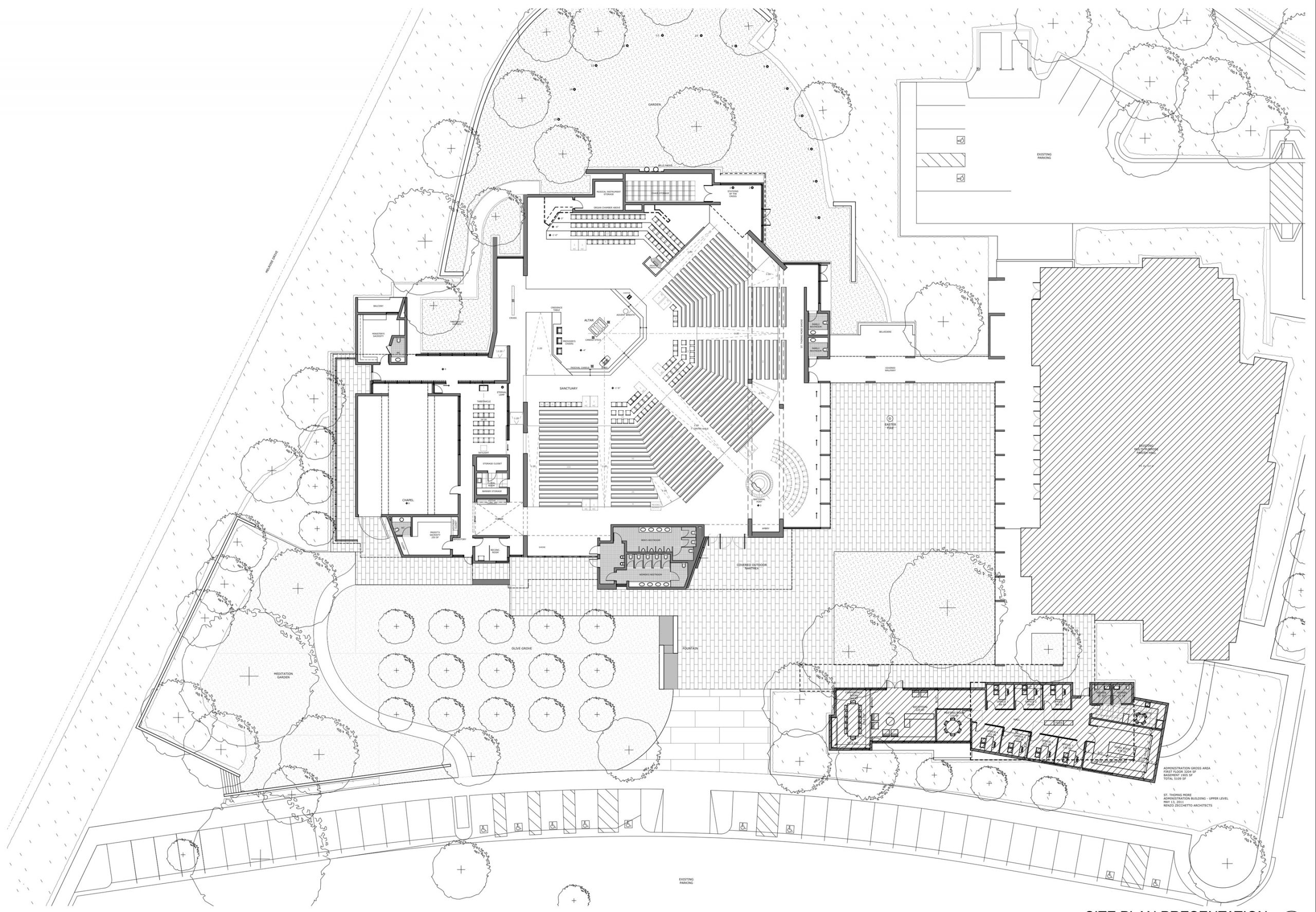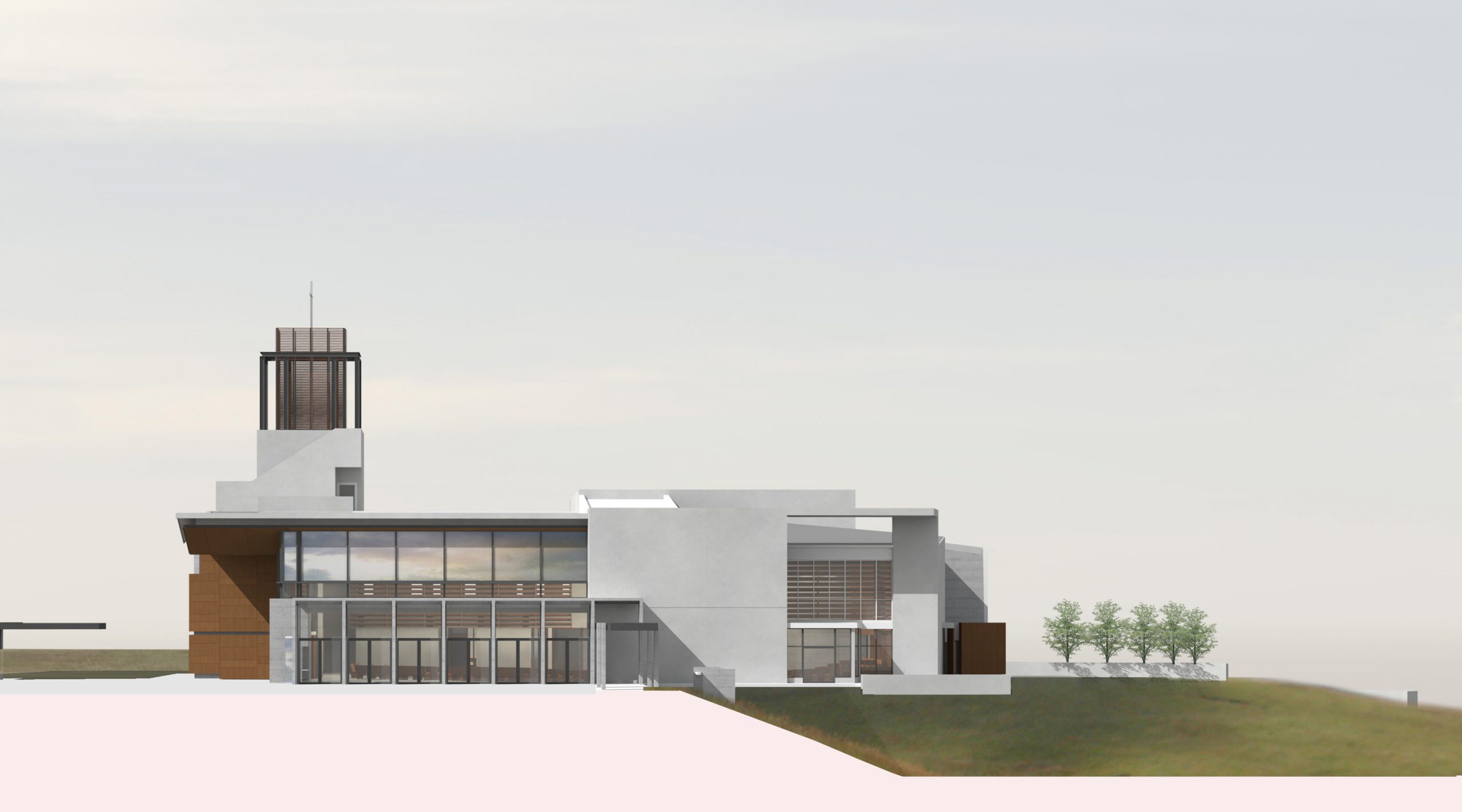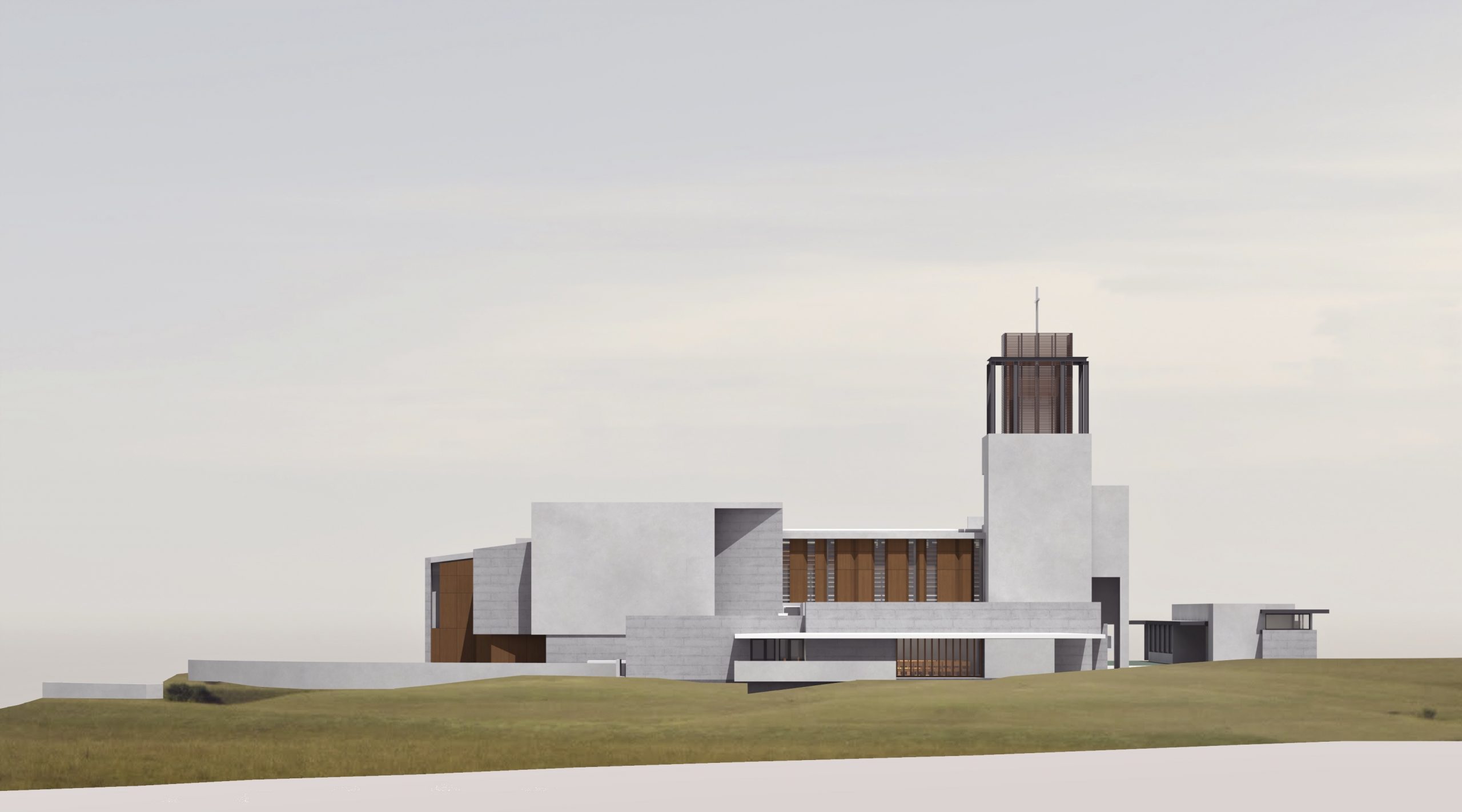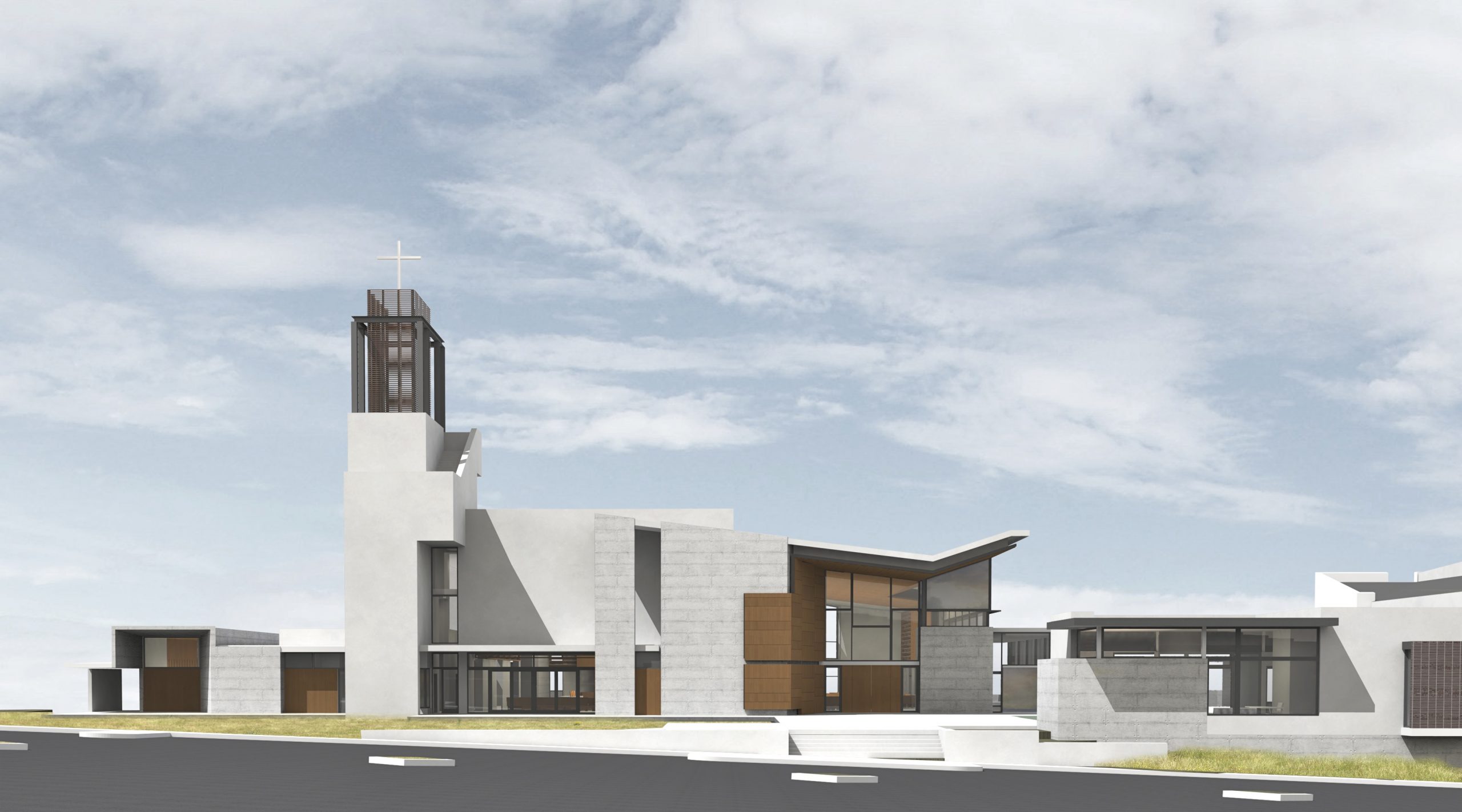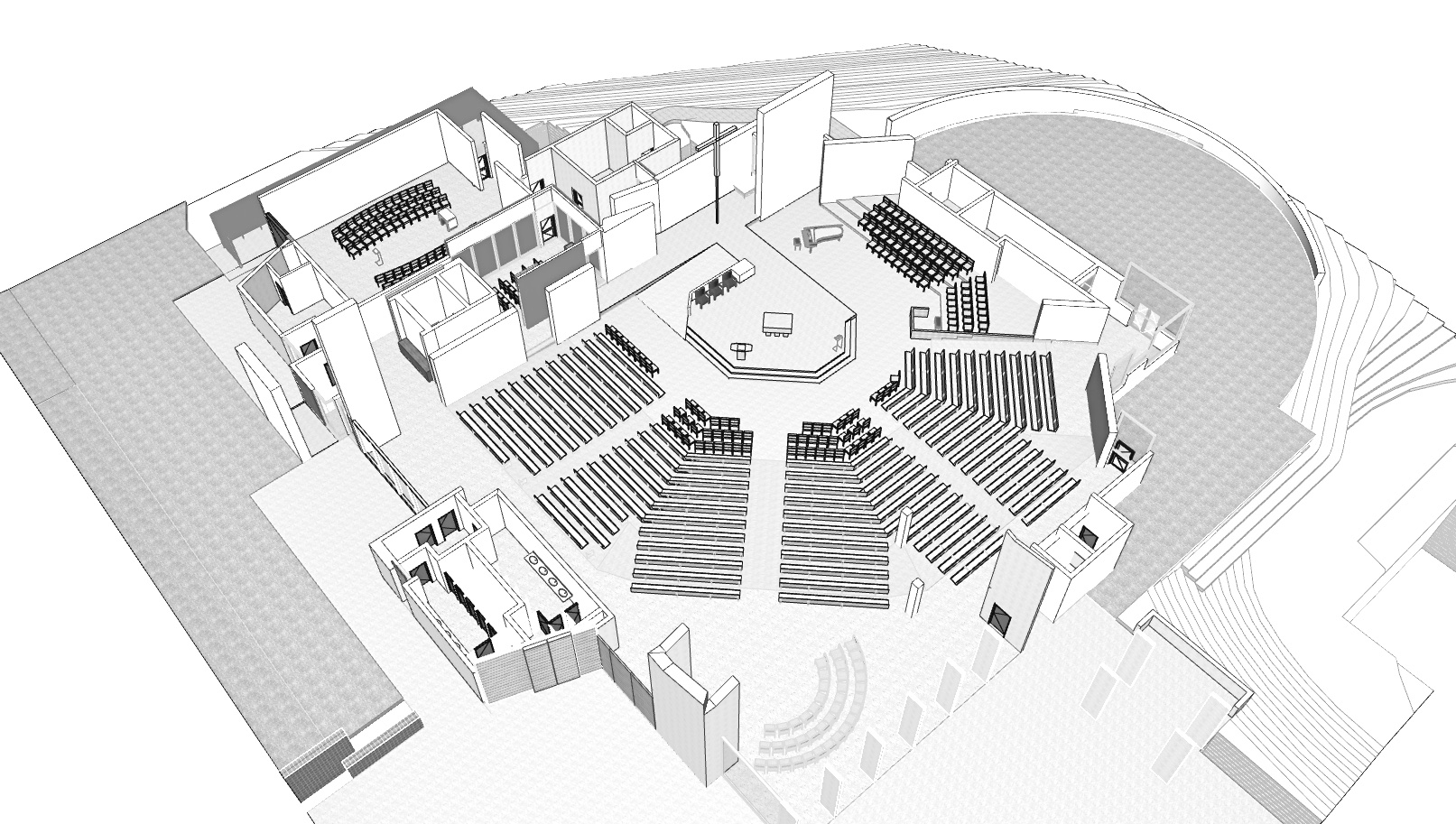ZECCHETTO RENZO – CHURCH OF ST THOMAS MORE
| Designer | Zecchetto Renzo | |
| Location | 1450 S. Melrose Drive, Oceanside, California 92056 | |
| Design Team |
Renzo Zecchetto, AIA- Principal Designer |
|
| Year | 2015 | |
| Photo credits |
Darren Bradley — External Photos: 1,2,3 and 5. Internal: 2,3,4 and 5. |
|
Photo external
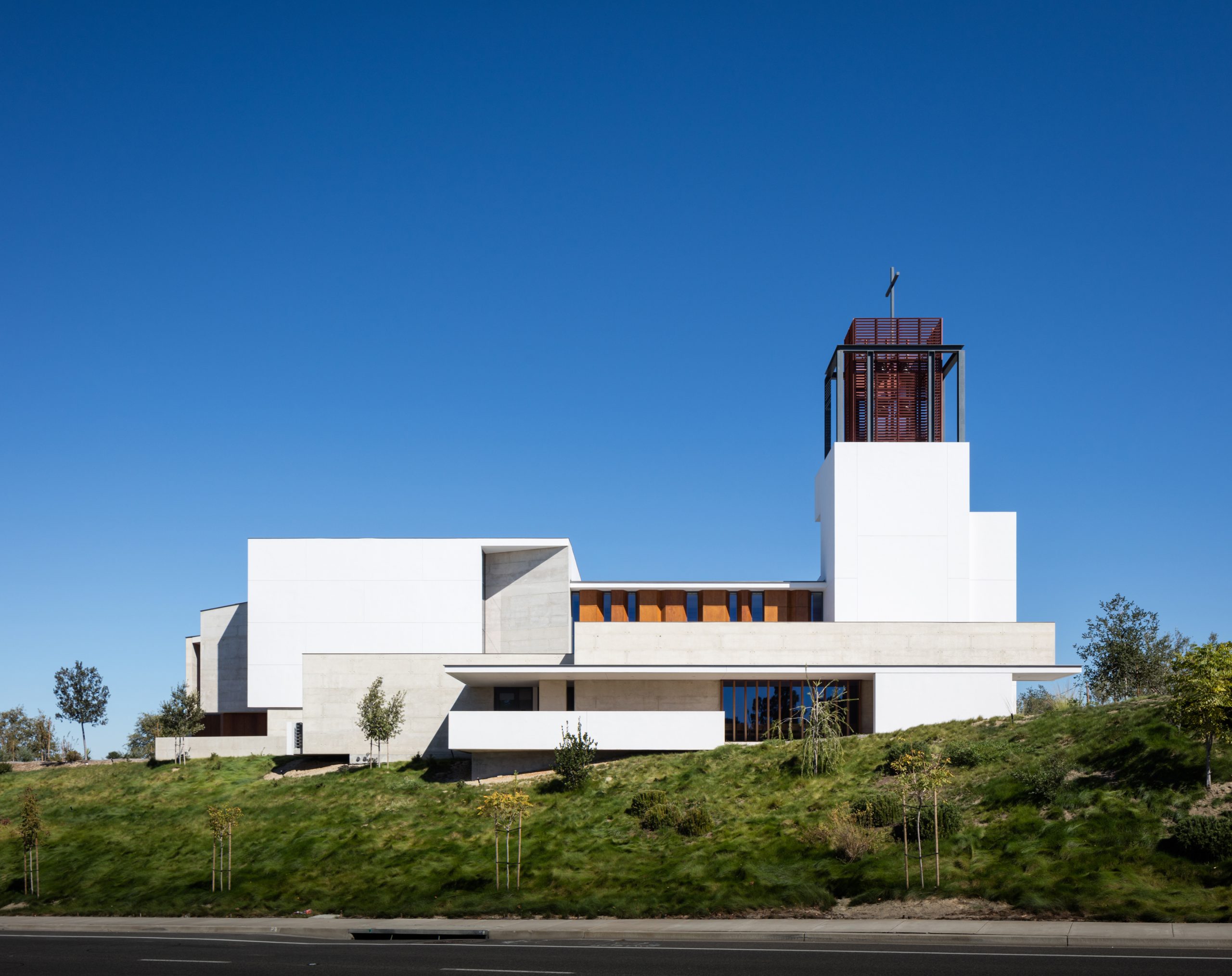 |
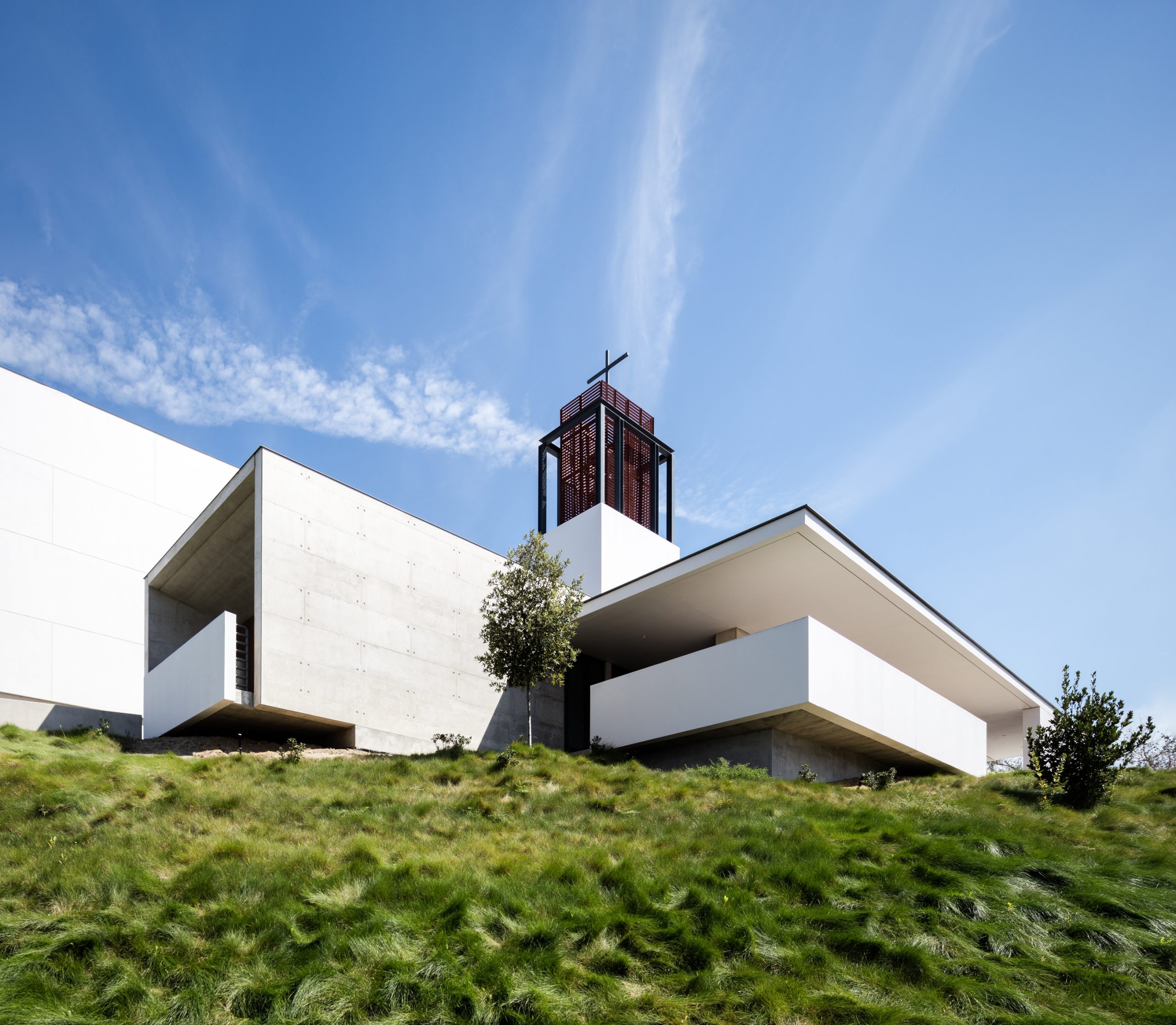 |
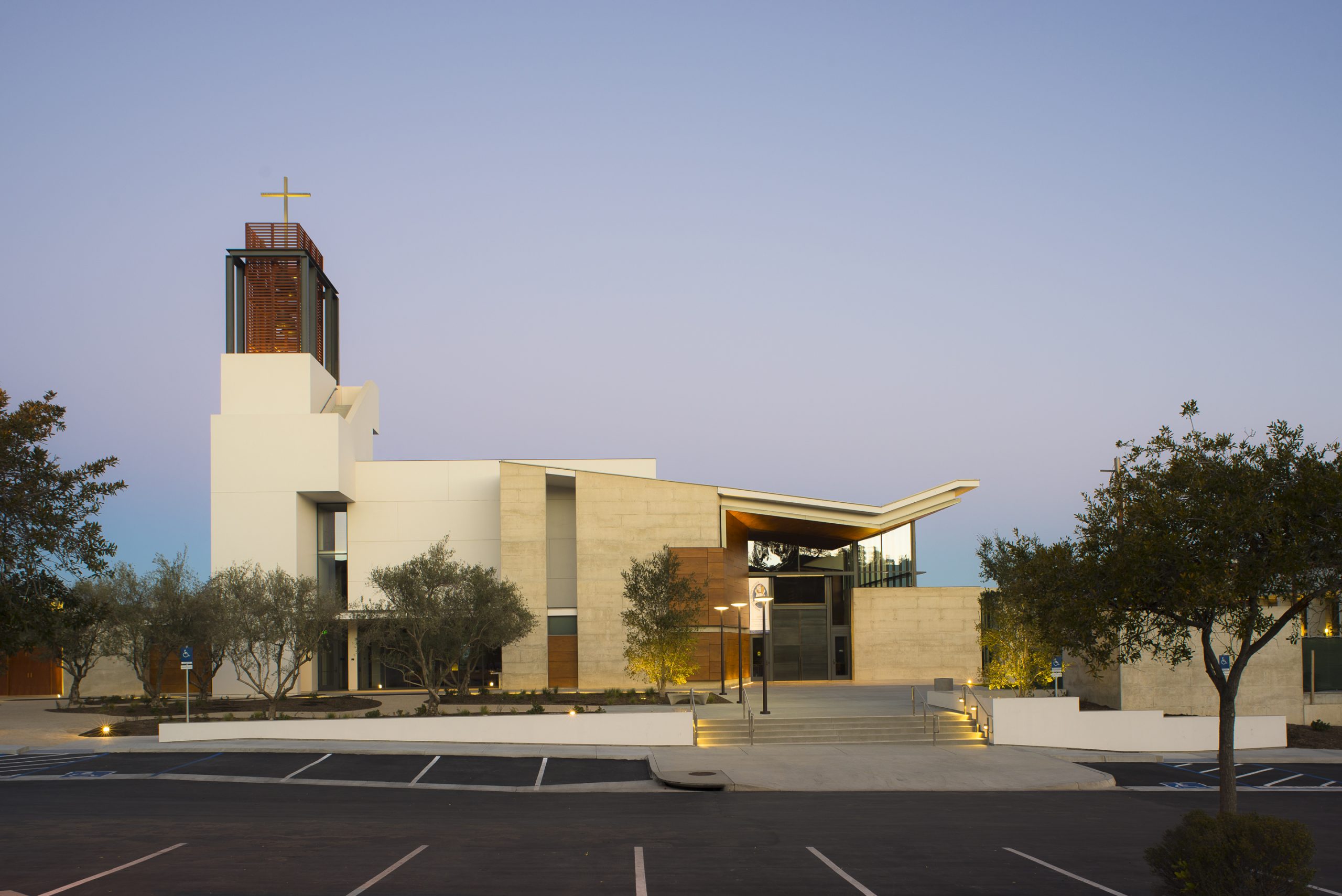 |
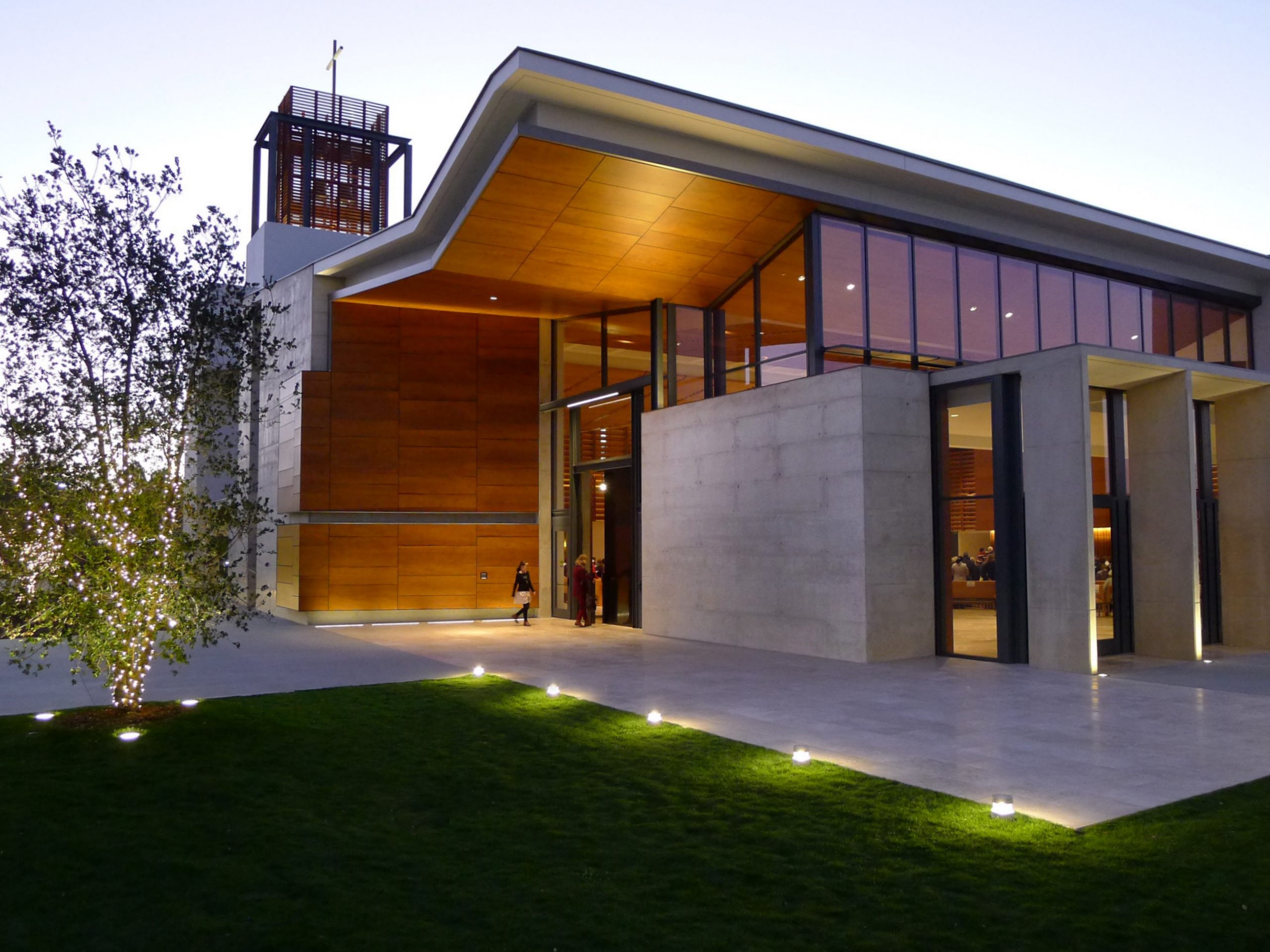 |
Project description
The church is sited on a gently-sloped hill a distance away from the Oceanside’s coast yet still reached by the cool ocean breezes.
The building massing, flanked by a 60-foot bell tower, is composed of solid volumes opposing the Western sun. Staggered walls redirect light softly to the interior to define the space of the sanctuary with natural light.
In response to the desire to gather around protected exterior spaces, a sequence of gardens and courts were arranged to provide a sense of repose and contemplation to the parishioners.
The Sanctuary design emphasizes the assembly itself as the center of the liturgical celebration. A participatory arrangement of seating surrounding the altar includes a large choir and organ area to
enhance the celebration.
The materials selected for the interior, travertine floors, exposed concrete walls, and cherry wood ceilings were chosen and arranged to enhance the acoustical environment for music.
The space was also modulated for the spoken word by means of soft absorptive materials above the louvered ceiling and also by the use of steerable loudspeakers aimed to avoid the reverberant surfaces.
The exterior palette of materials is restrained as well. Exposed cast-in-place concrete, smooth cement plaster, glass, and accents of phenolic natural wood paneling.
Illustrative project report
Download report
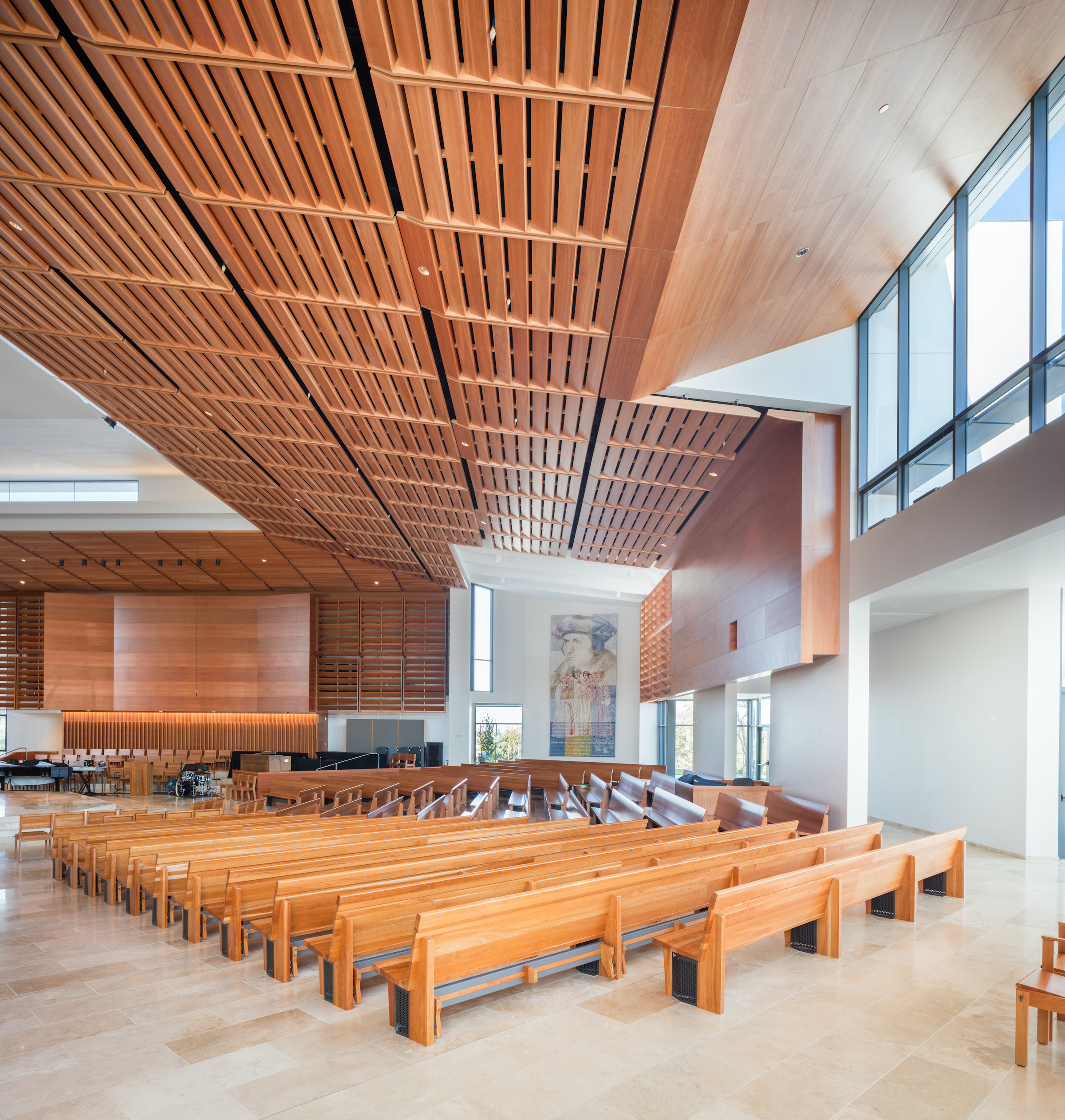 |
 |
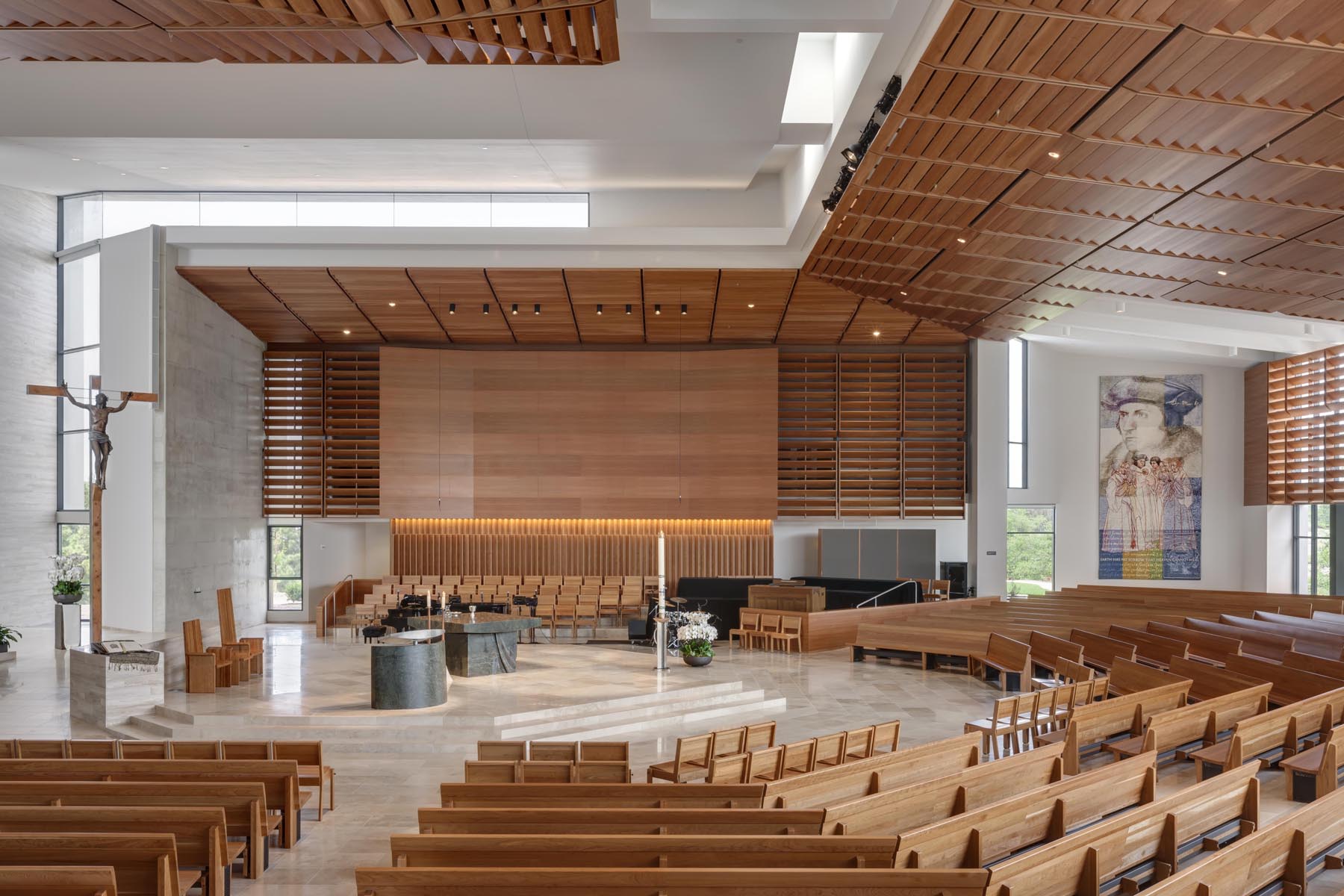 |
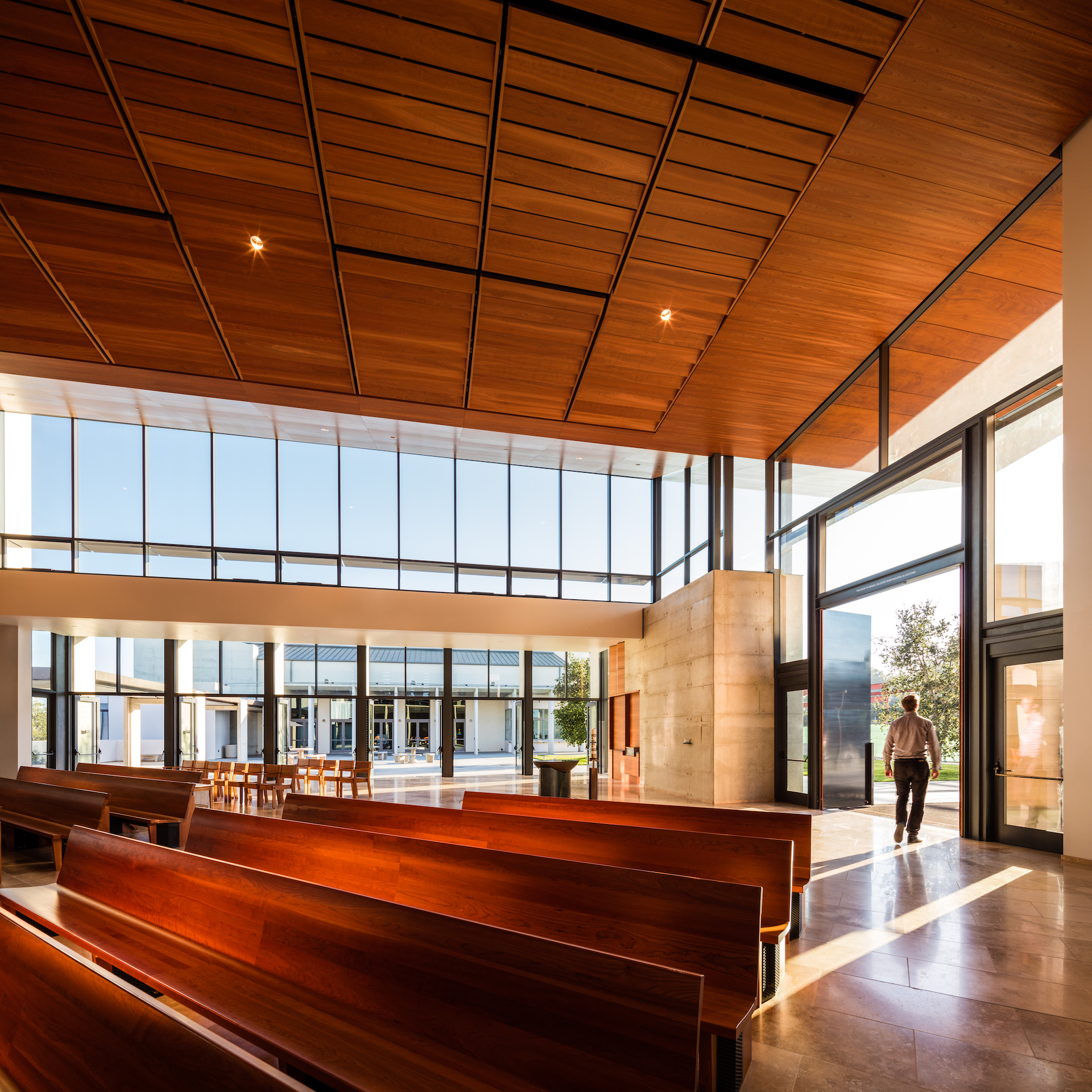 |
Technical drawings
