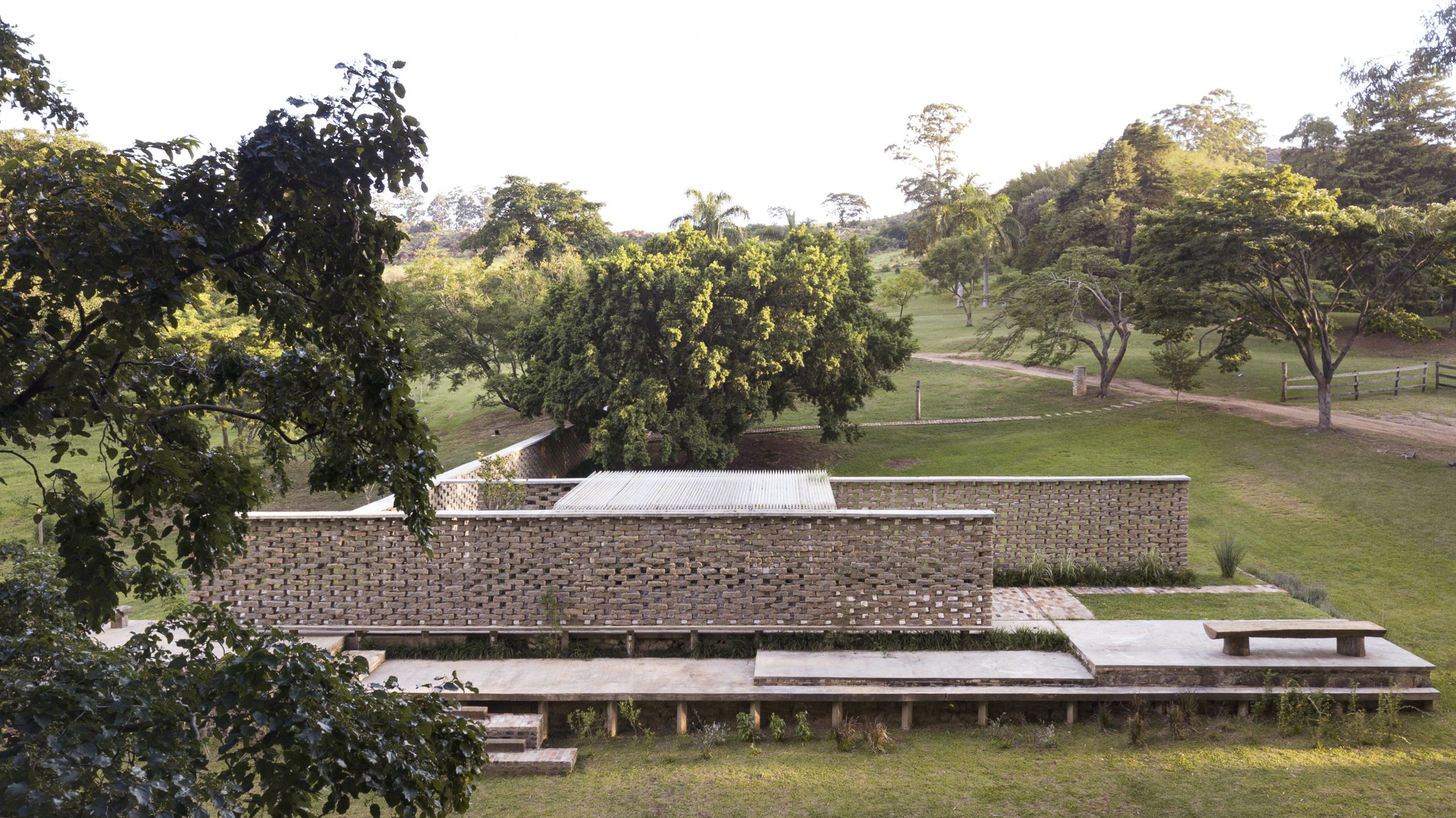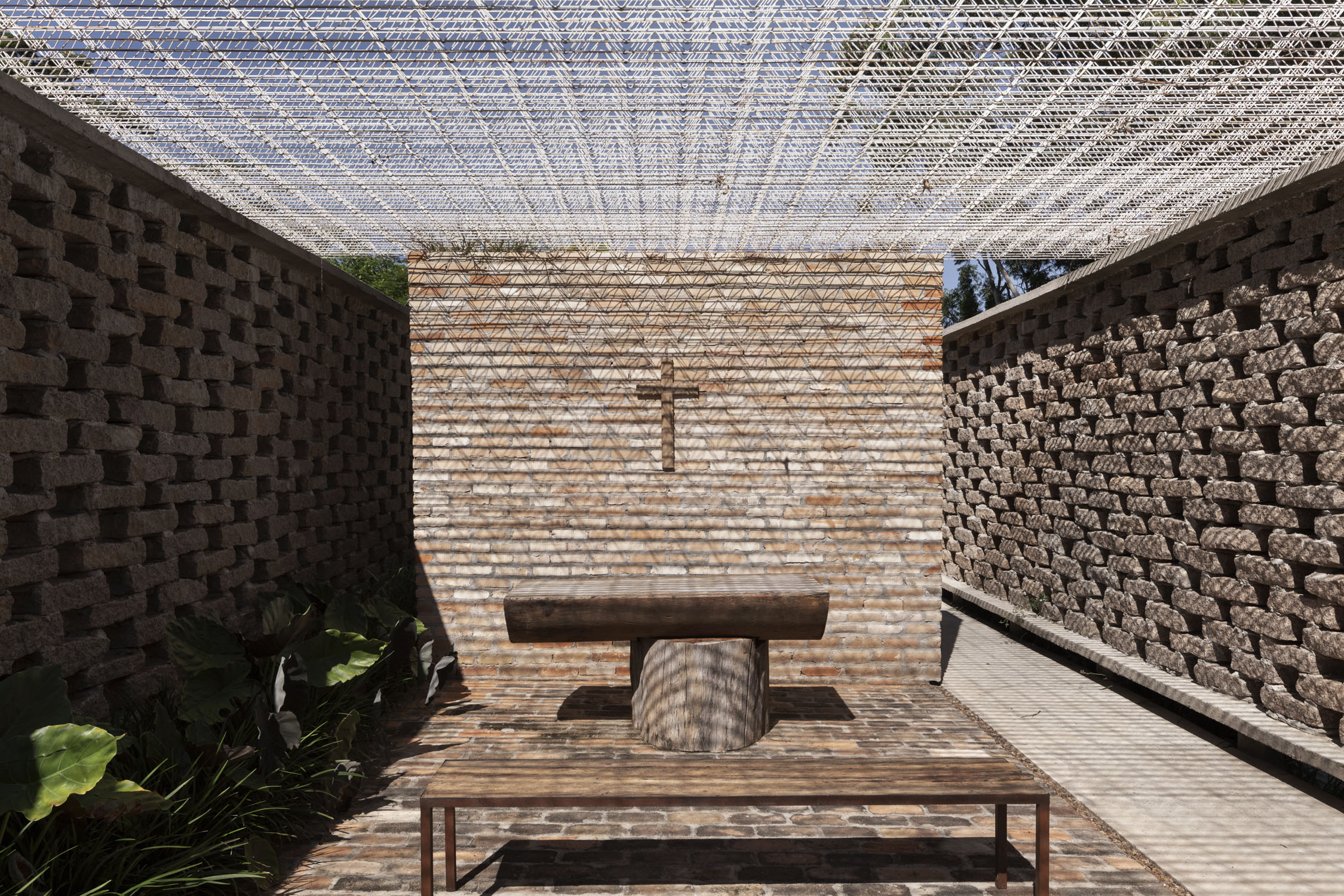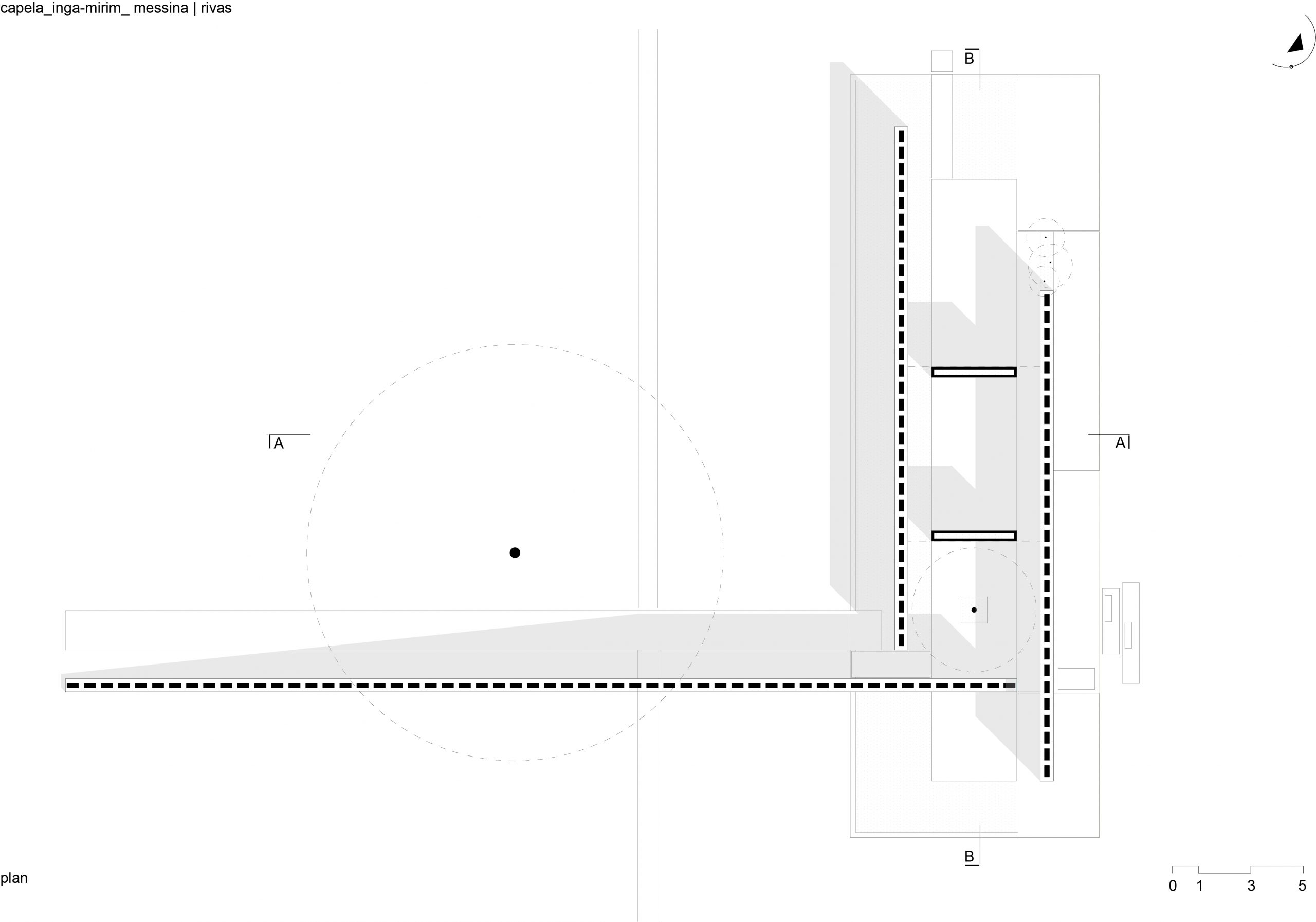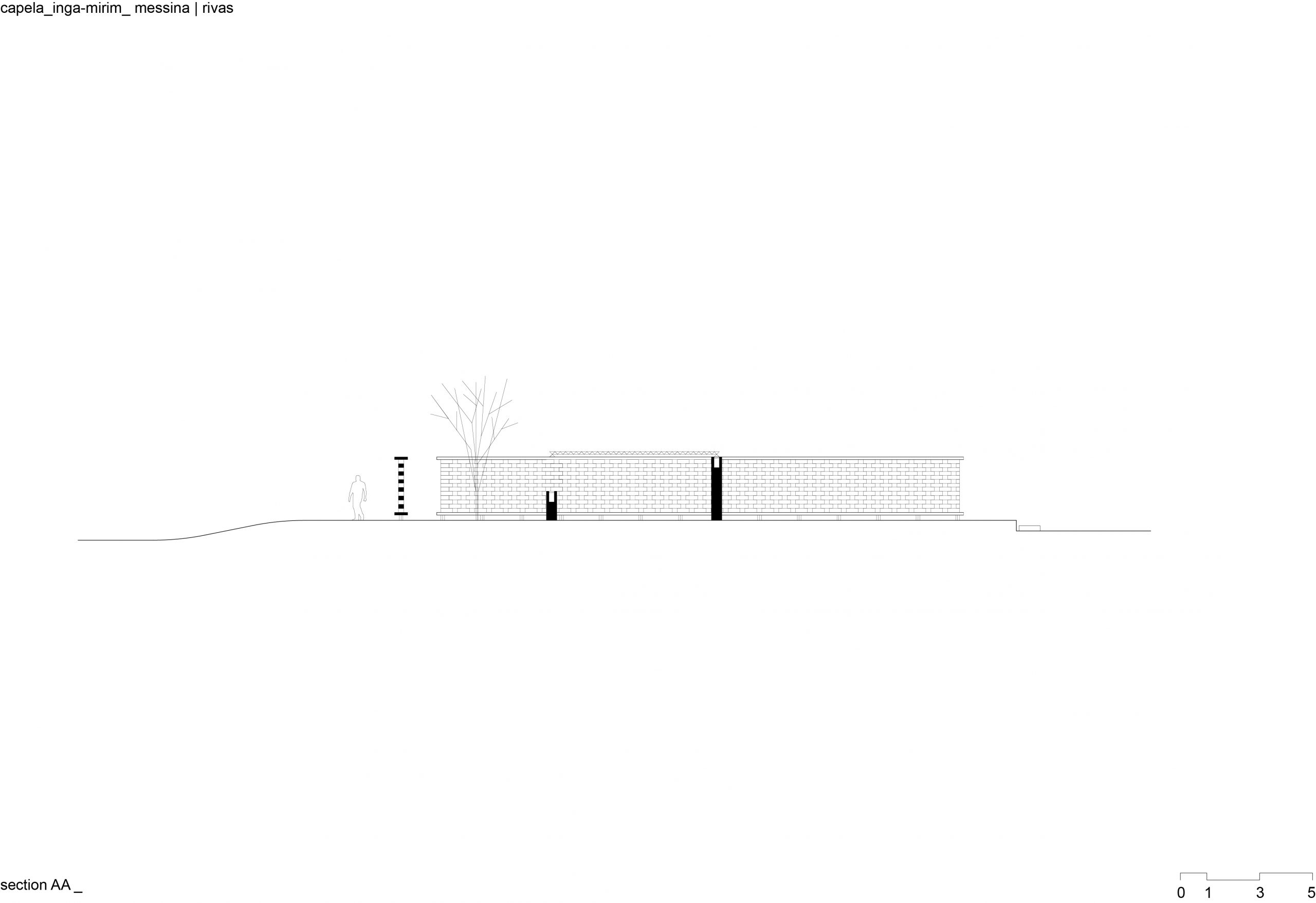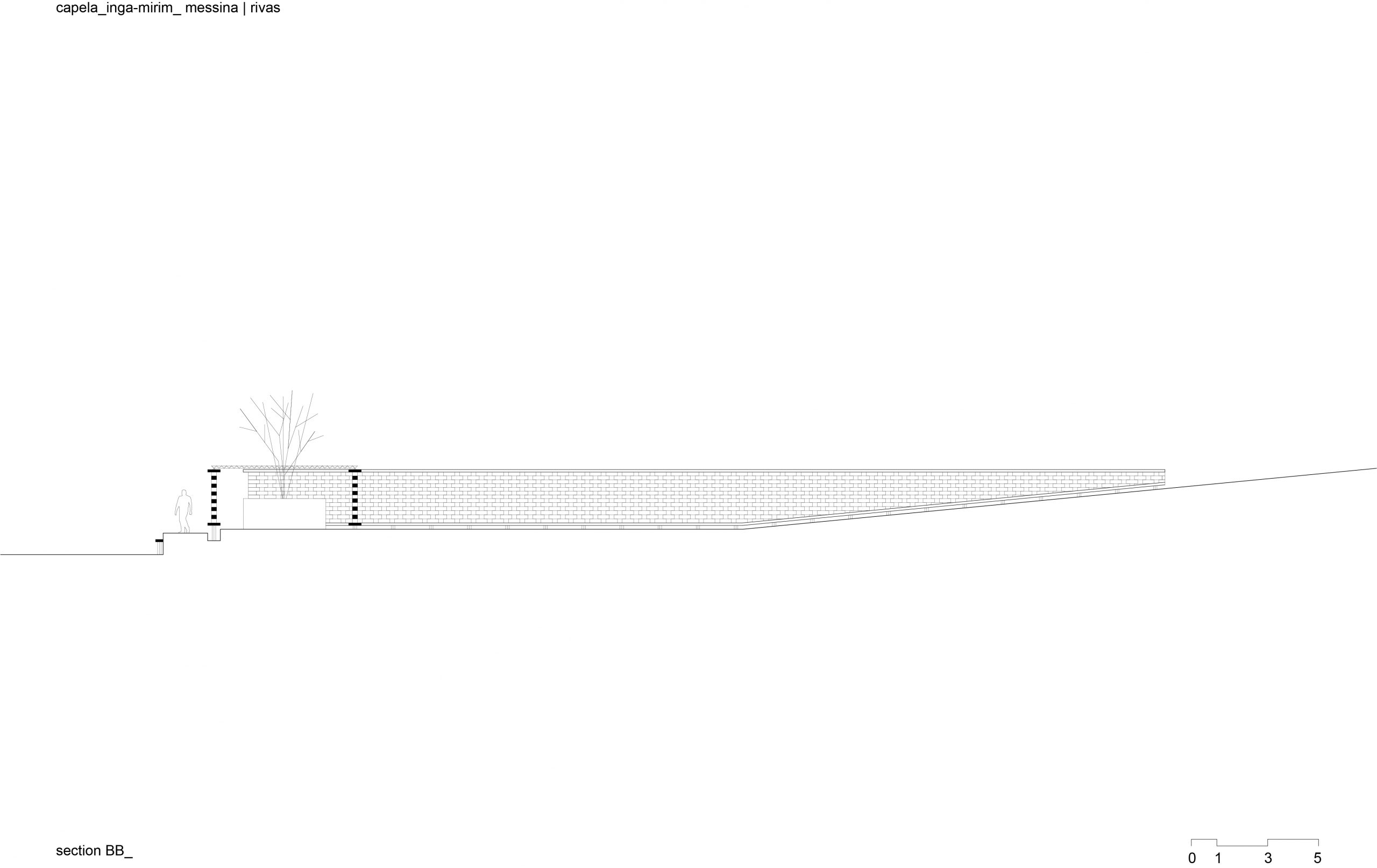MESSINA | RIVAS – INGA MIRIM CHAPEL
| Designer | Rodrigo Quintella Messina | |
| Location | City Itupeva — São Paulo — São Paulo | |
| Design Team |
francisco rivas rodrigo messina guadalupe sappia |
|
| Year | 2018 | |
| Photo credits |
All photos from Federico Cairoli |
|
Photo external
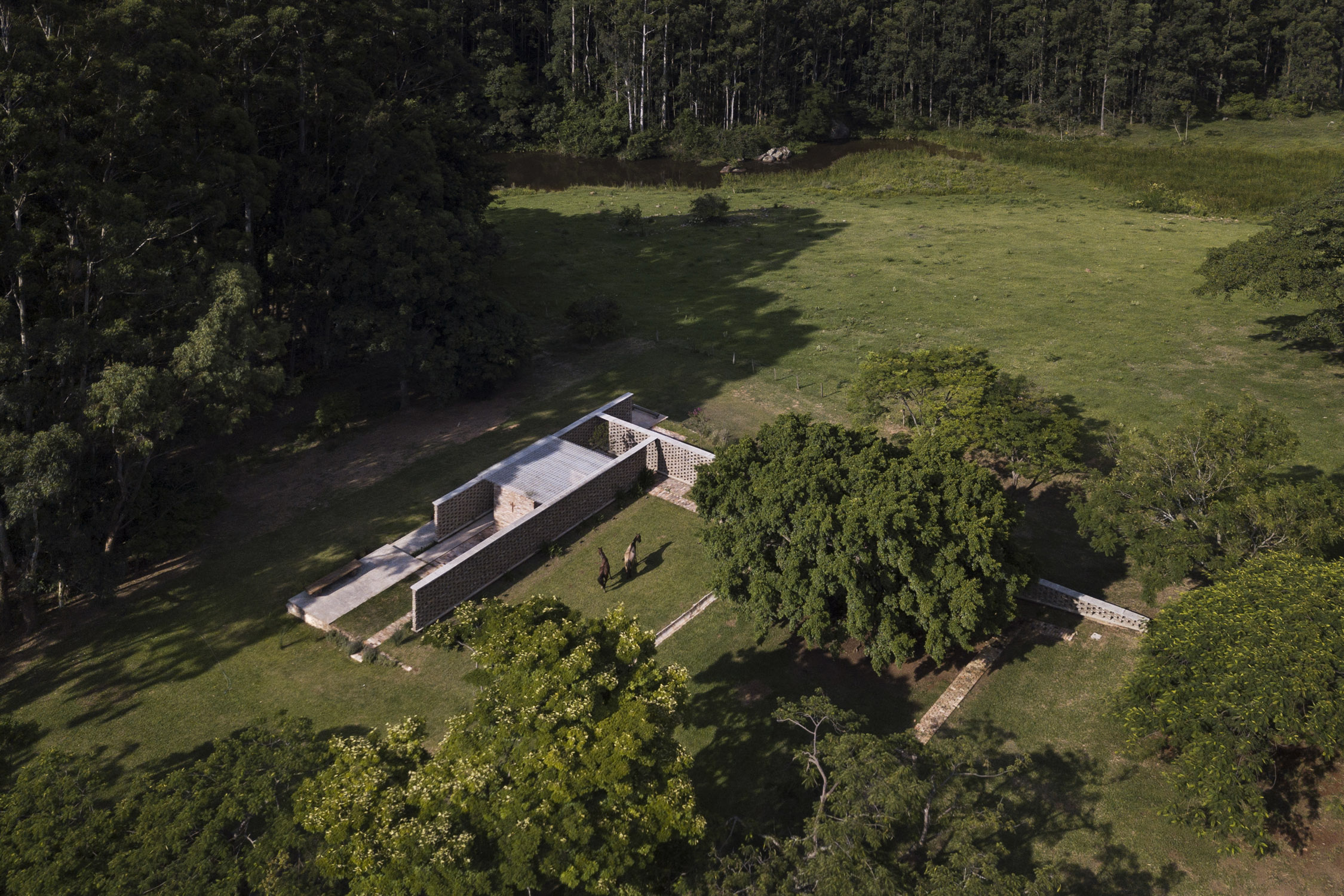 |
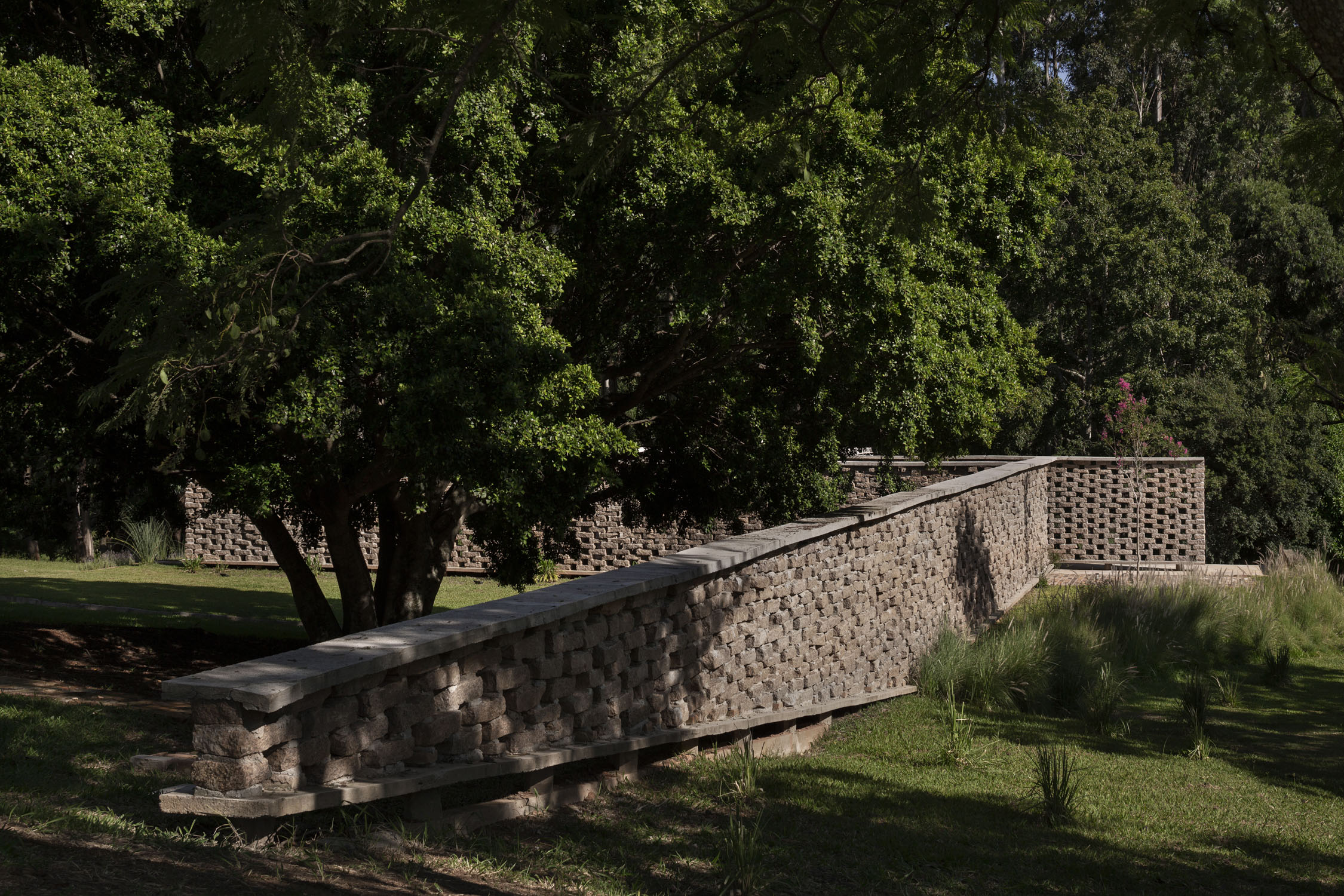 |
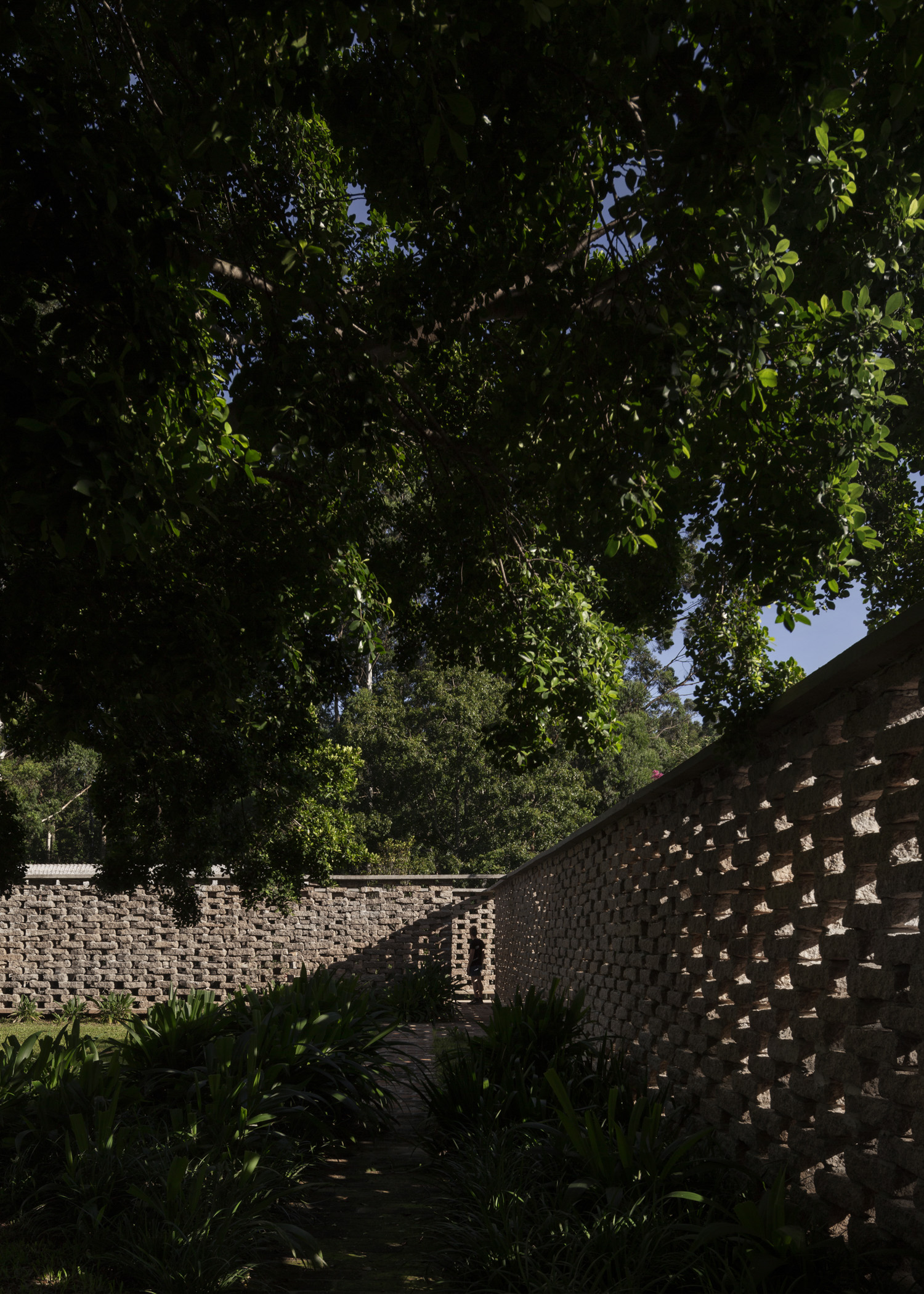 |
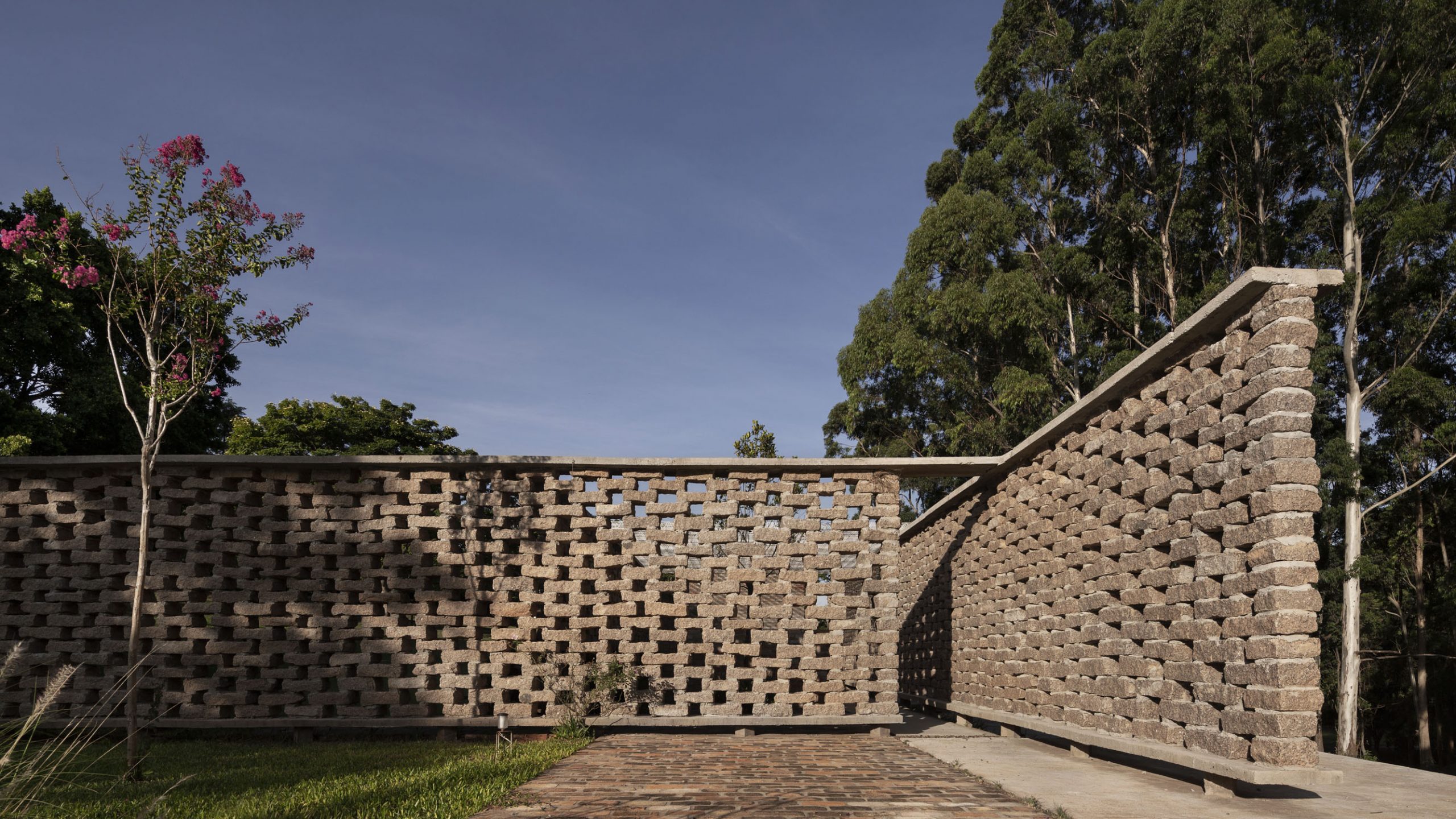 |
Project description
The Ingá-Mirim Chapel is located on the outskirts of the city of Itupeva, 80km from São Paulo, on a 19th-century estate. We were asked to renovate the former local colonial estate to make it an environment that responds to local celebrations of religious importance.
We understand the idea of the architectural reform as an opportunity to reinterpret pre-existing construction, enabling new relationships between the project and the landscape. Therefore, as an act of reflection, we decided to disarm the materials of the old colonial estate in the design of the Ingá-Mirim Chapel in order to reuse them and to give them new conditions.
The construction was carried out in collaboration with the farm caretakers, the brothers Carlos and Charles, who previously worked in construction and now do the local preservation work. With them we experimented with how we could, through their own knowledge, reuse the materials of the old local buildings. Under these conditions, the construction process followed the schedule of the daily activities such as mowing, releasing horses or feeding cattle.
Using the foundation of the pre-existing construction, the project is based on three stone walls used in the old road that allowed access to the farm. Between these three walls, the unarmed bricks of the estate define a path that leads through spaces that seek continuity between construction and landscape, thus suggesting an open religious enjoyment.
Illustrative project report
Download report
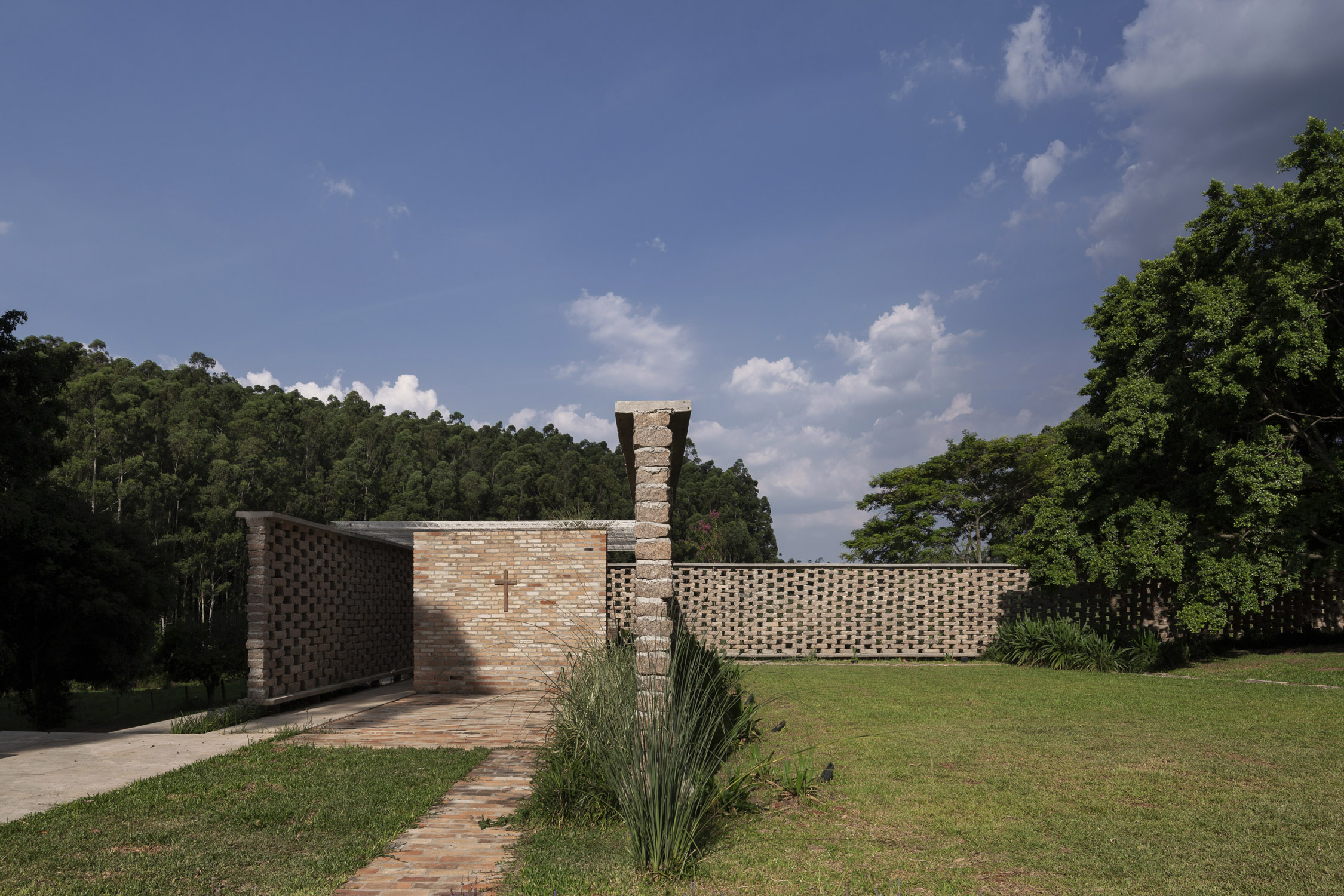 |
 |
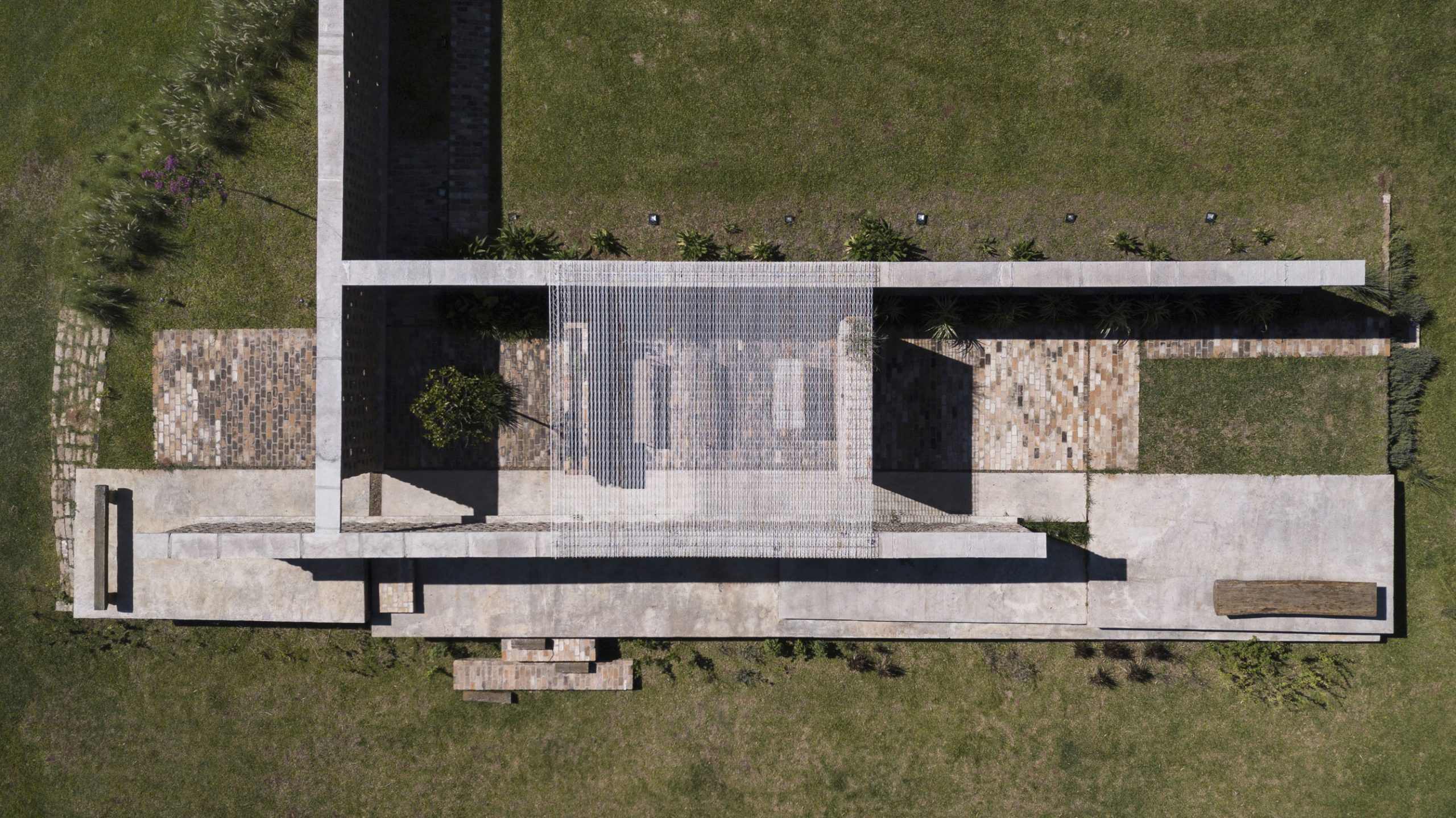 |
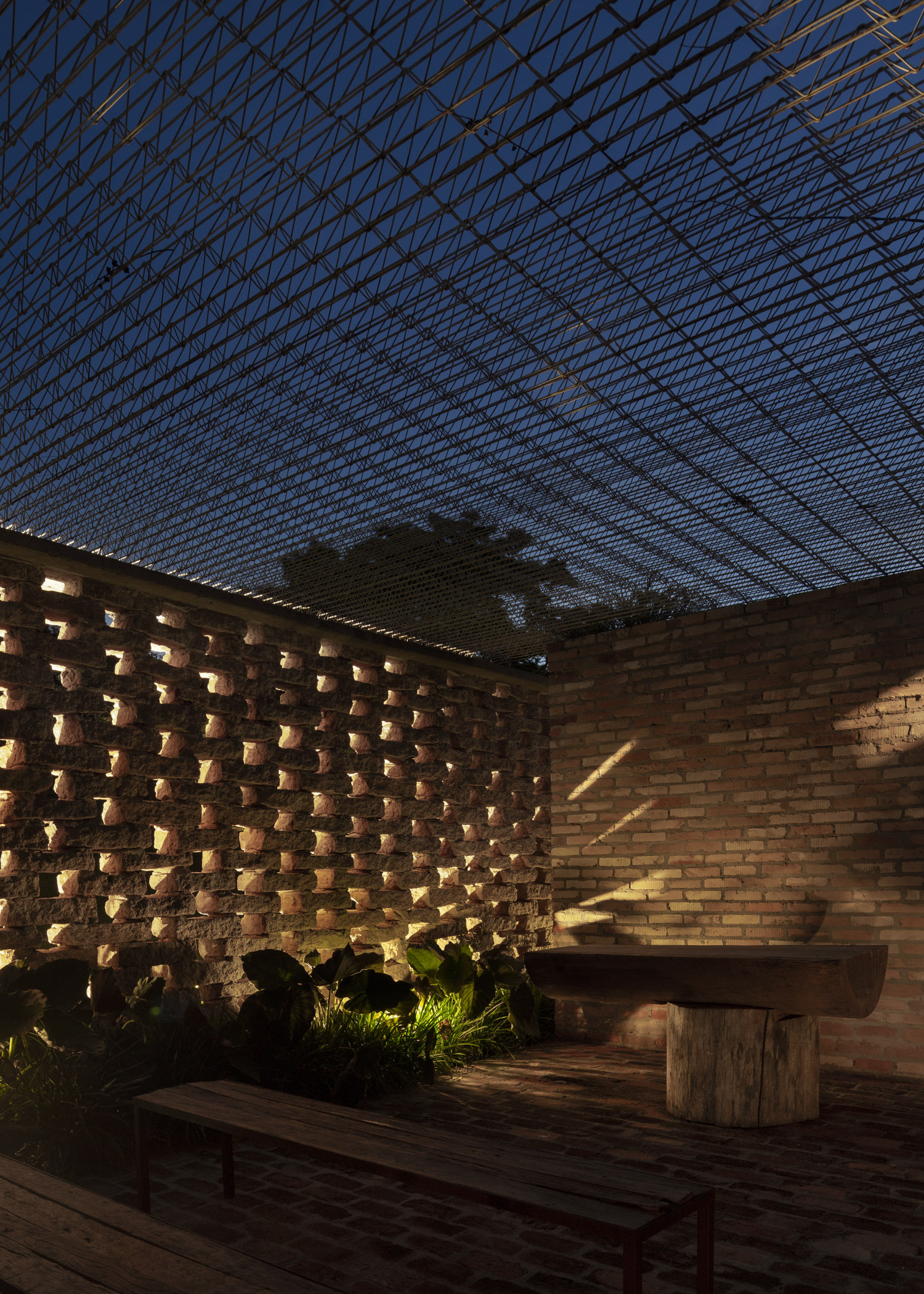 |
Technical drawings
