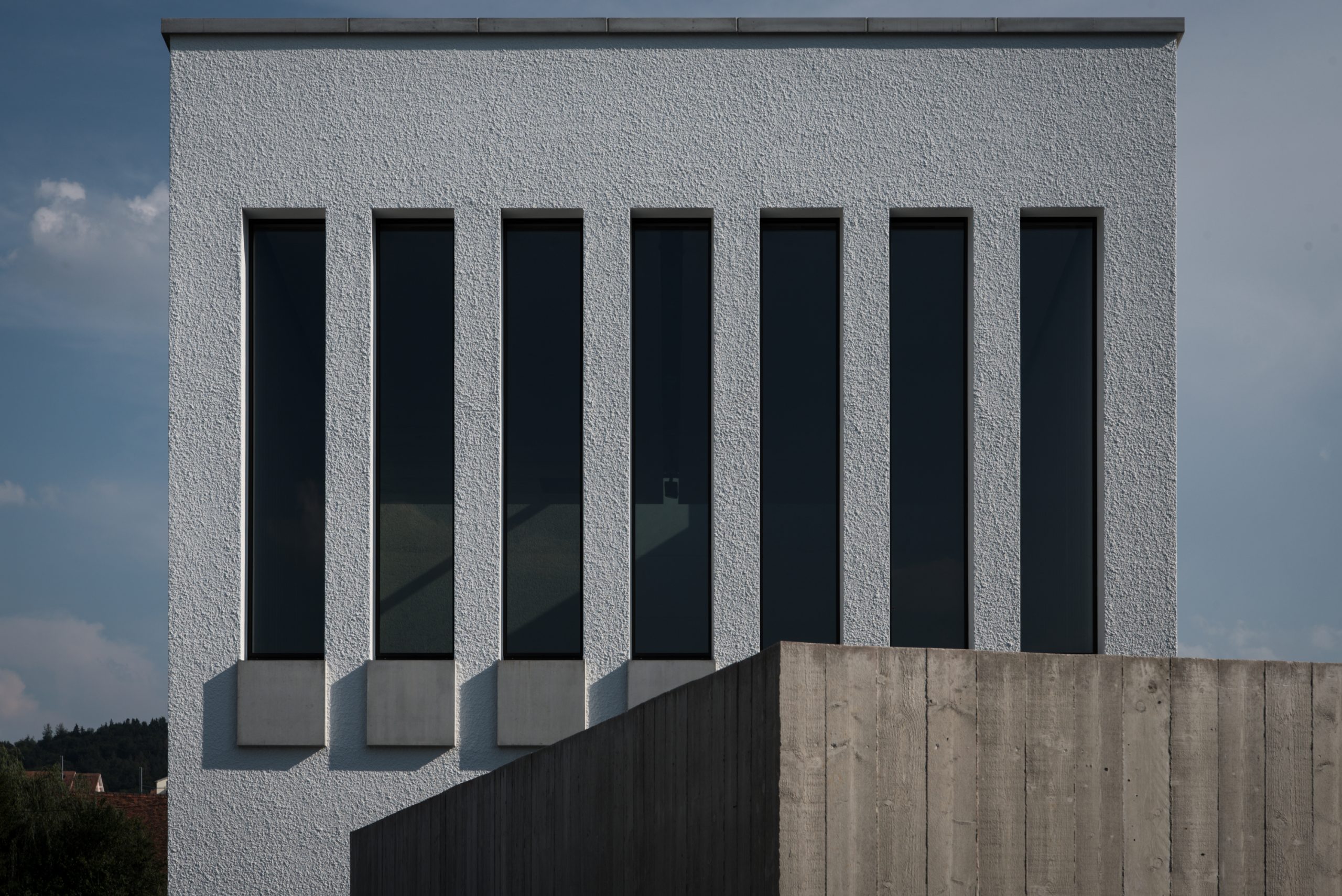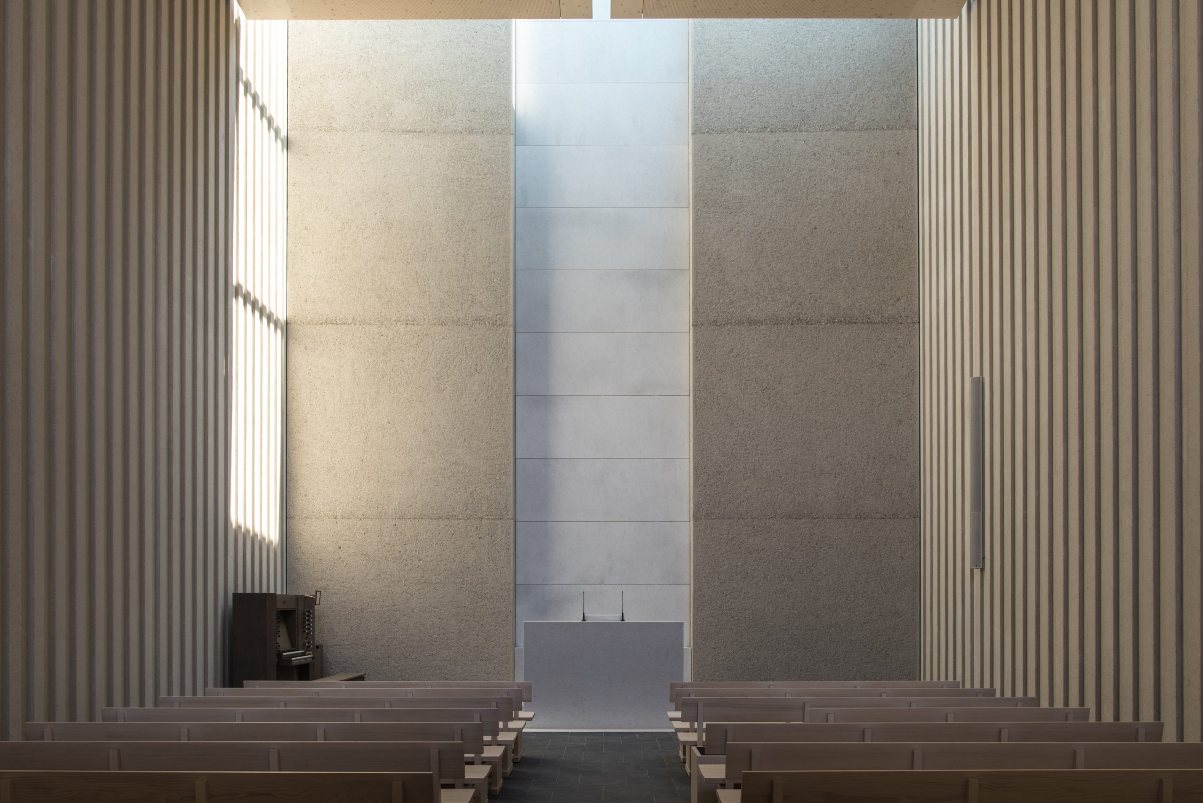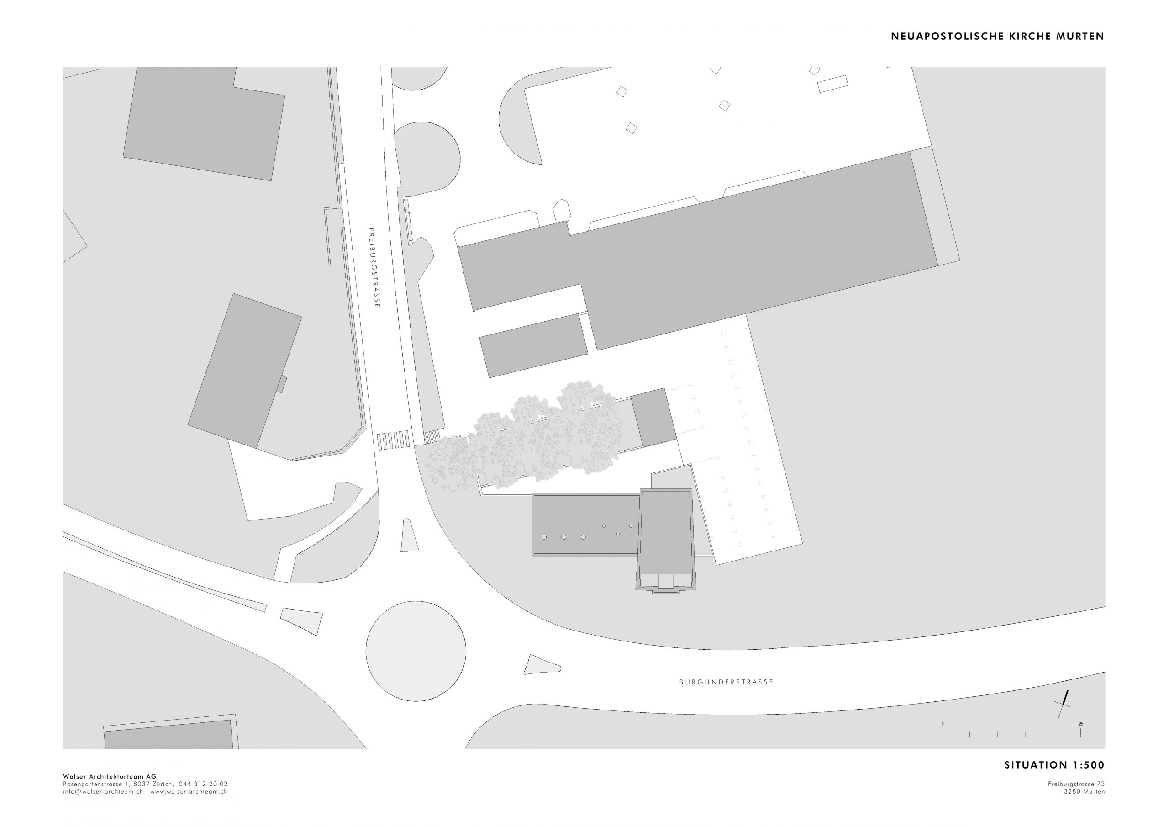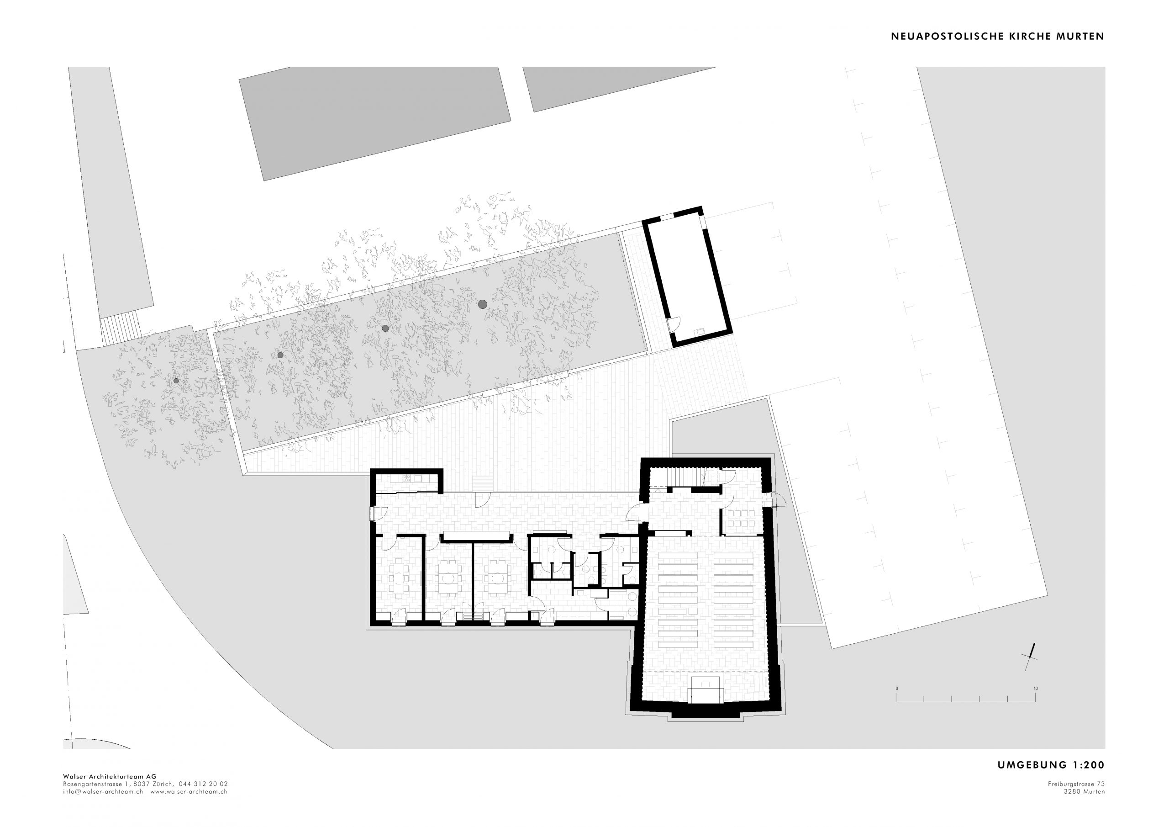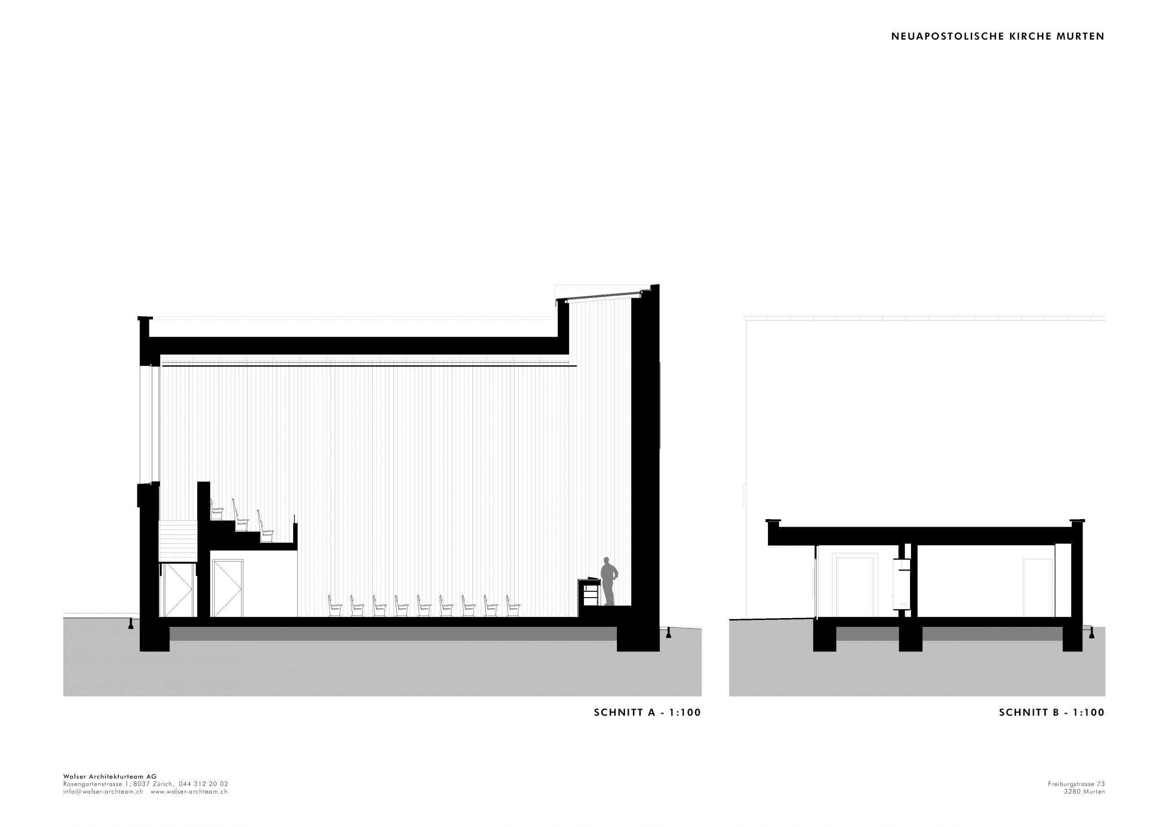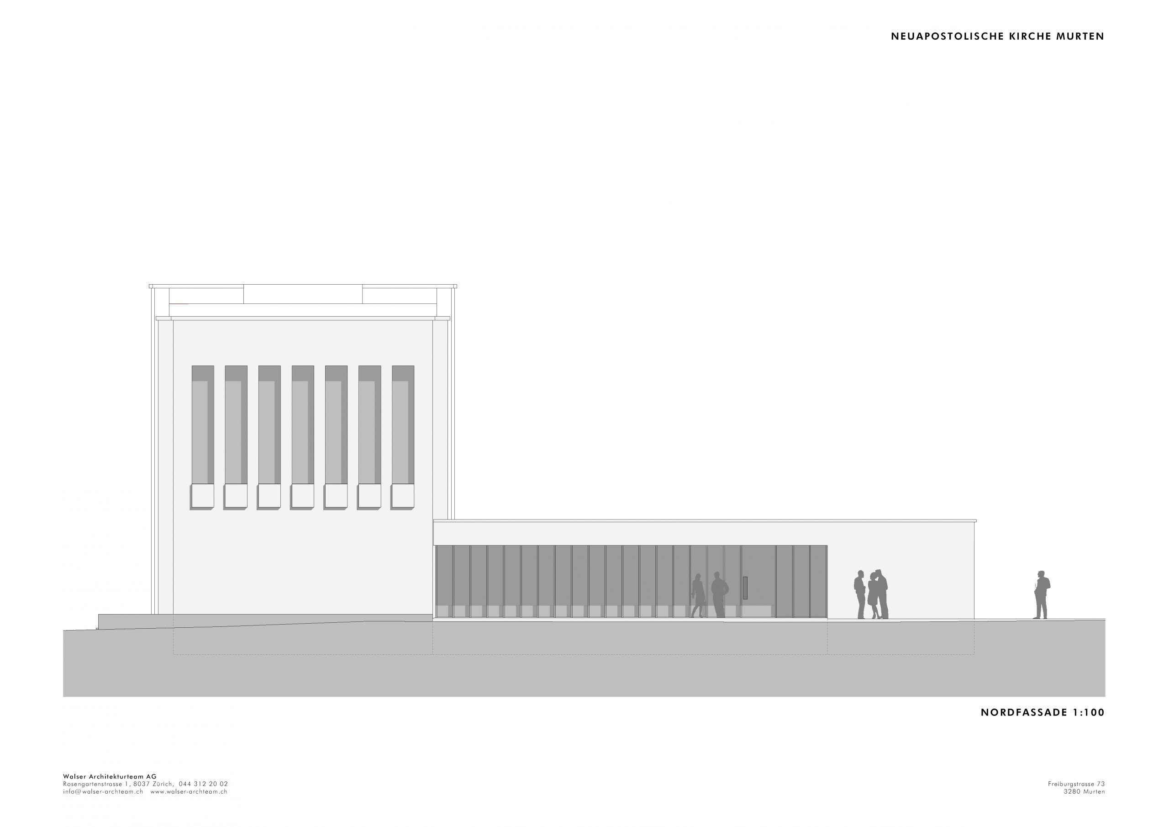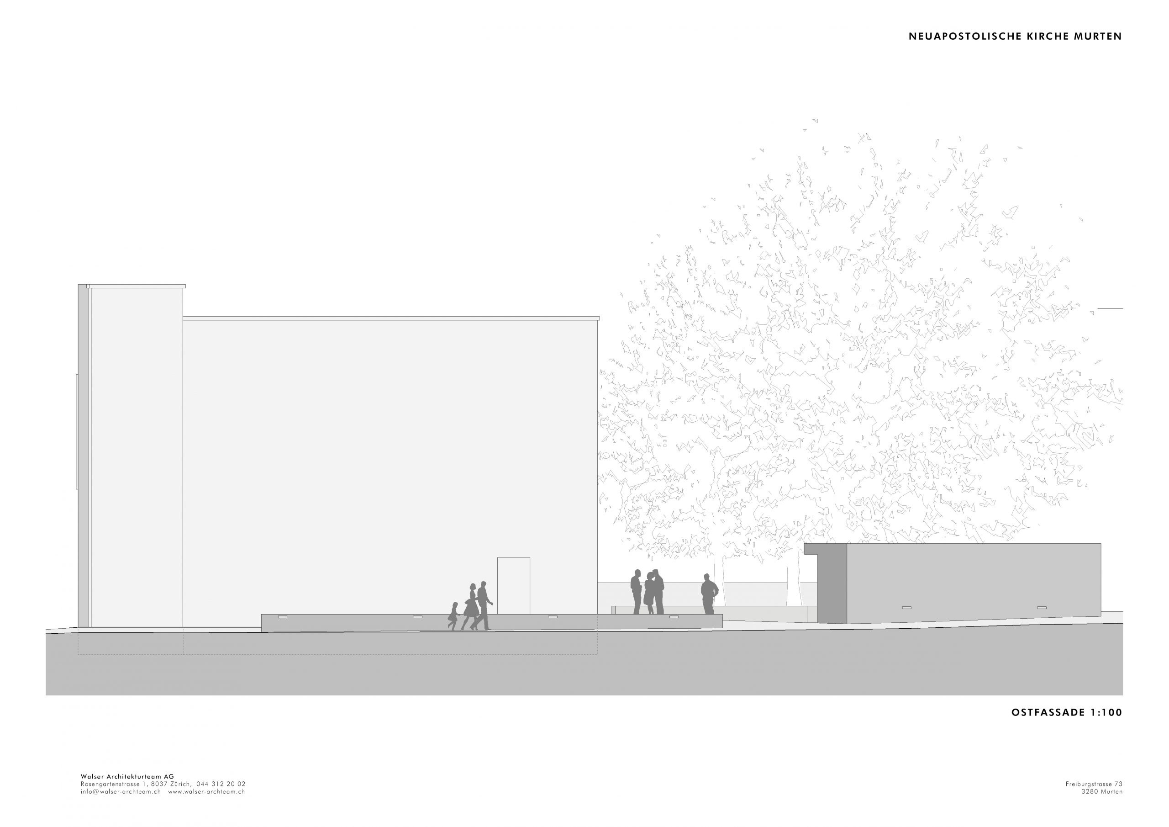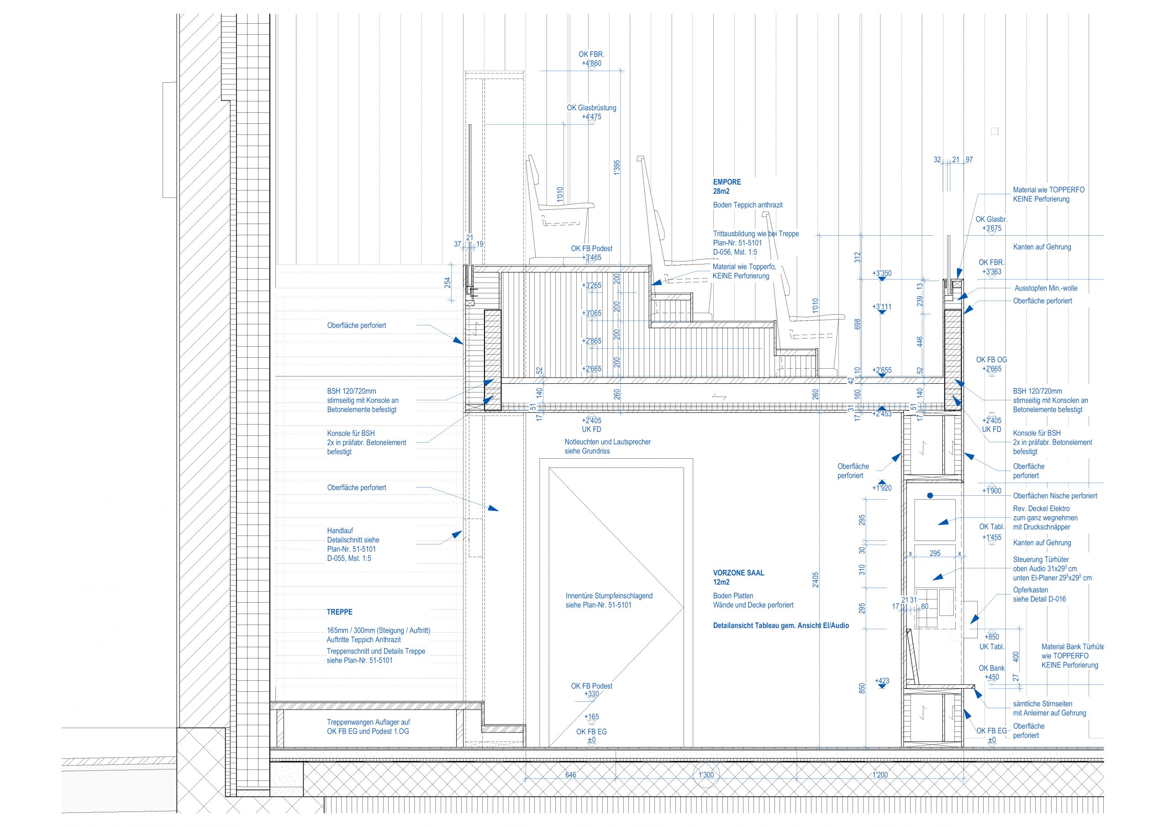WALSER ARCHITEKTURTEAM – CHURCH
| Designer | Marc Walser | |
| Location | Freiburgstr. 73, 3280, Murten, Freiburg, Switzerland | |
| Design Team |
Walser Architekturteam |
|
| Year | 2018 | |
| Photo credits |
All Photos by: Marc Walser |
|
Photo external
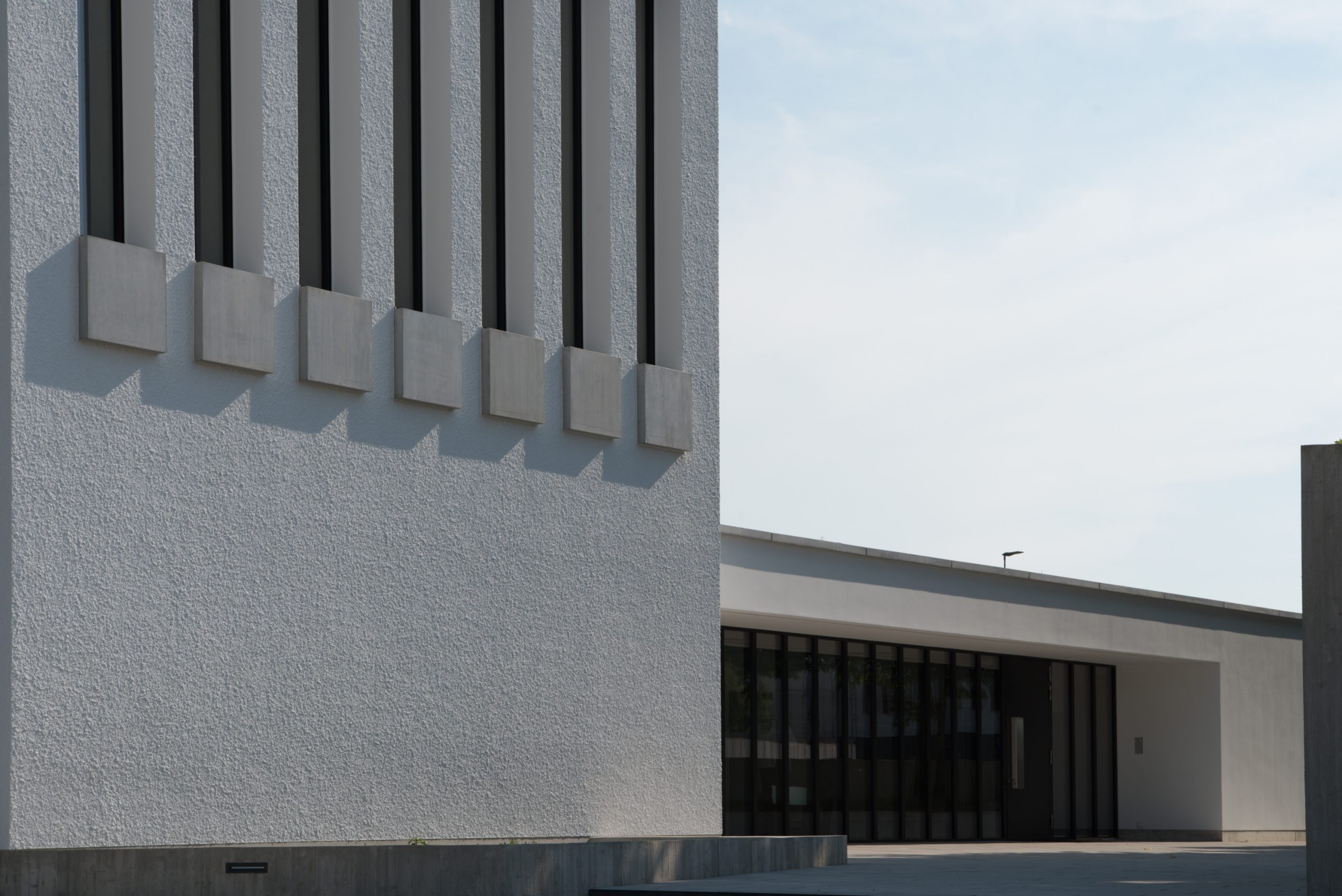 |
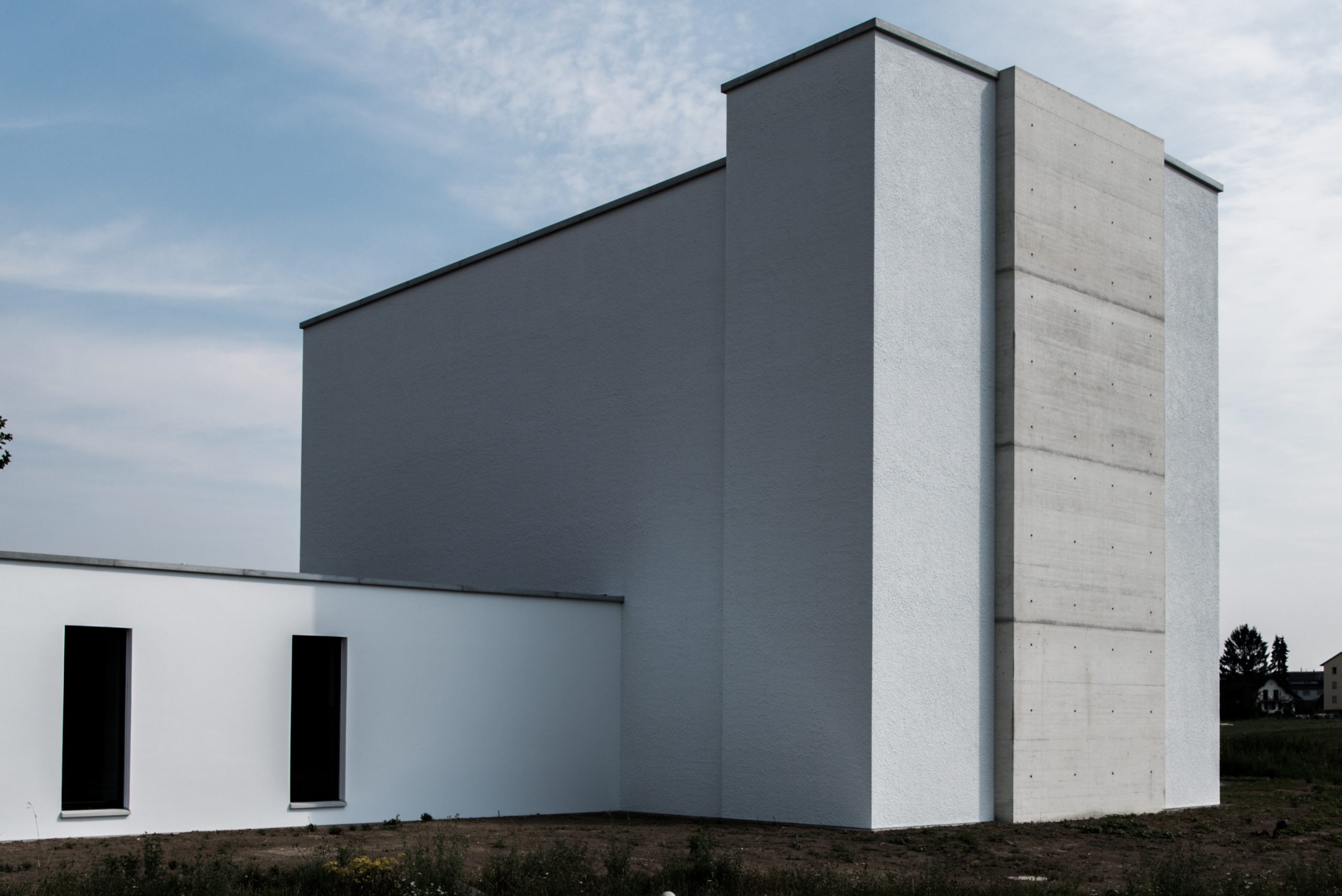 |
 |
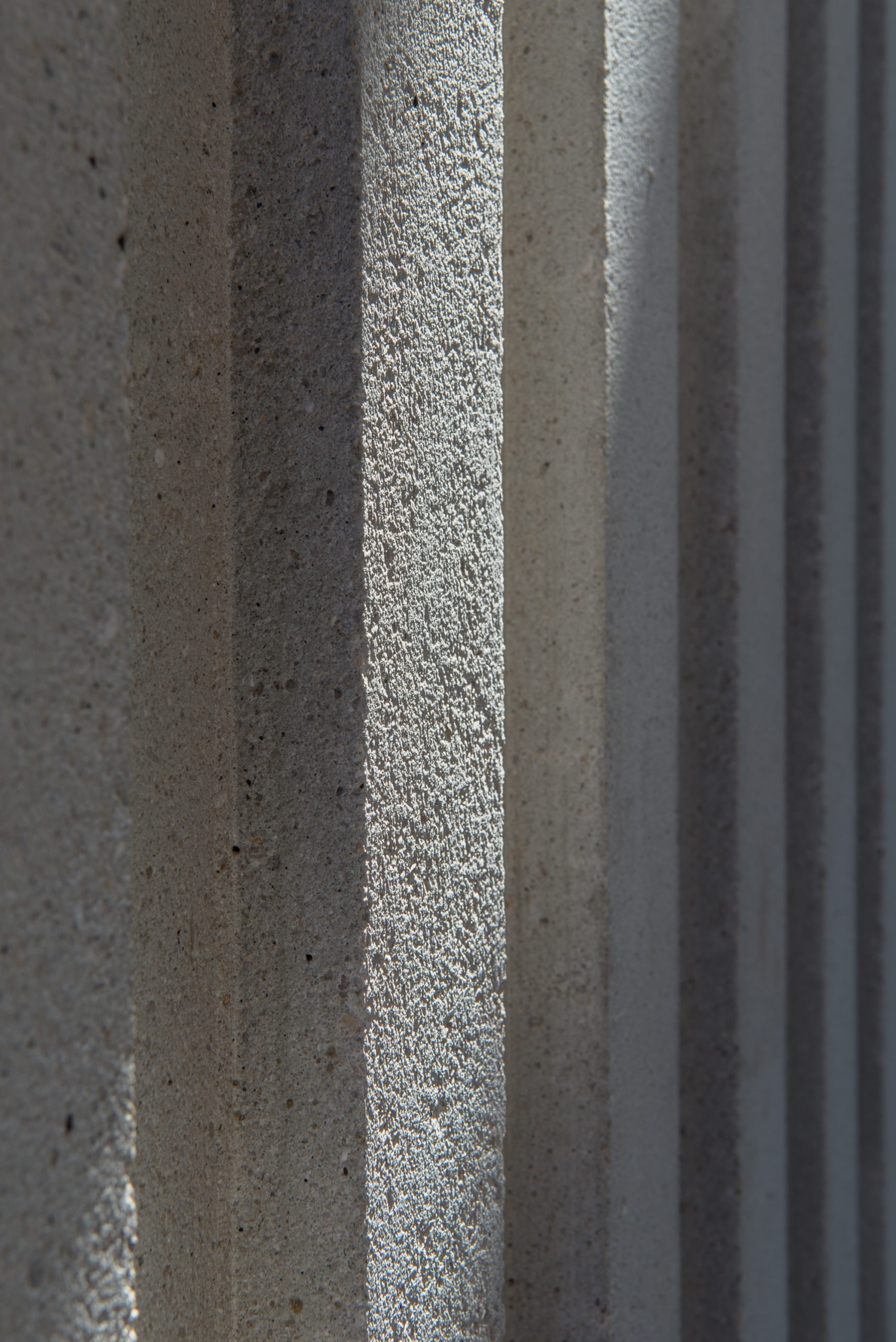 |
Project description
Murten Church
Prominent appearance:
The new church convinces through its self-confident appearance at this busy location in the industrial area at the edge of the city of Murten.
The building is divided into two main bodies: The hall which is 11 meters high and the side wing which is 3.80 meters high. Those two structures close the space against the street. Together with the surrounding wall,
the plant room and the four existing plane trees they build a protected outside space from where one can enter the foyer. The hall offers 150 seats and grants the building with its big hight the required presence in this barren landscape.
Sacral atmosphere:
The inside of the hall with its seven narrow windows on the northside and the generous skylight above the altar, gets a distinct sacral character through its introverted design.
The smooth sandblasted concrete elements give the walls a nice texture. The roughly stacked altarwall stands in contrast to the smooth, white, greek marble on the backside of the altar.
While the rough wall breaks the sunlight from above, the fine marbel reflects it. The ceiling, the gallery and the benches made out of spruce wood and the floor out of broken schist underline the sacral character.
This supports the believers with their contemplation and the connection with the divine light.
Optimal room allocation plan:
From the protected forecourt, the visitors can enter the generous and bright foyer.
It creates the connection between the hall and the siderooms of the church. At the same time it works as a meeting place and gives space for different collective events.
Illustrative project report
Download report
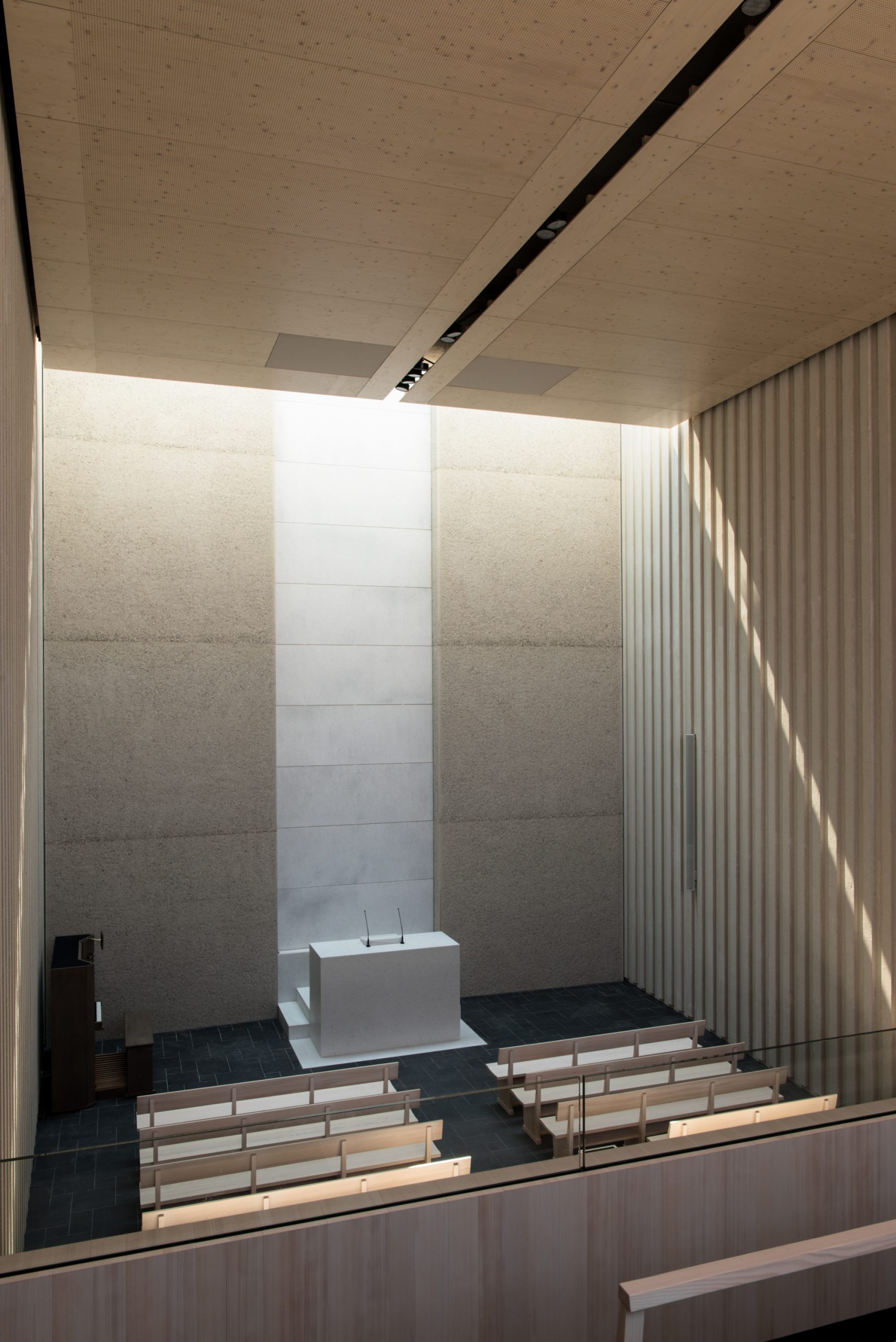 |
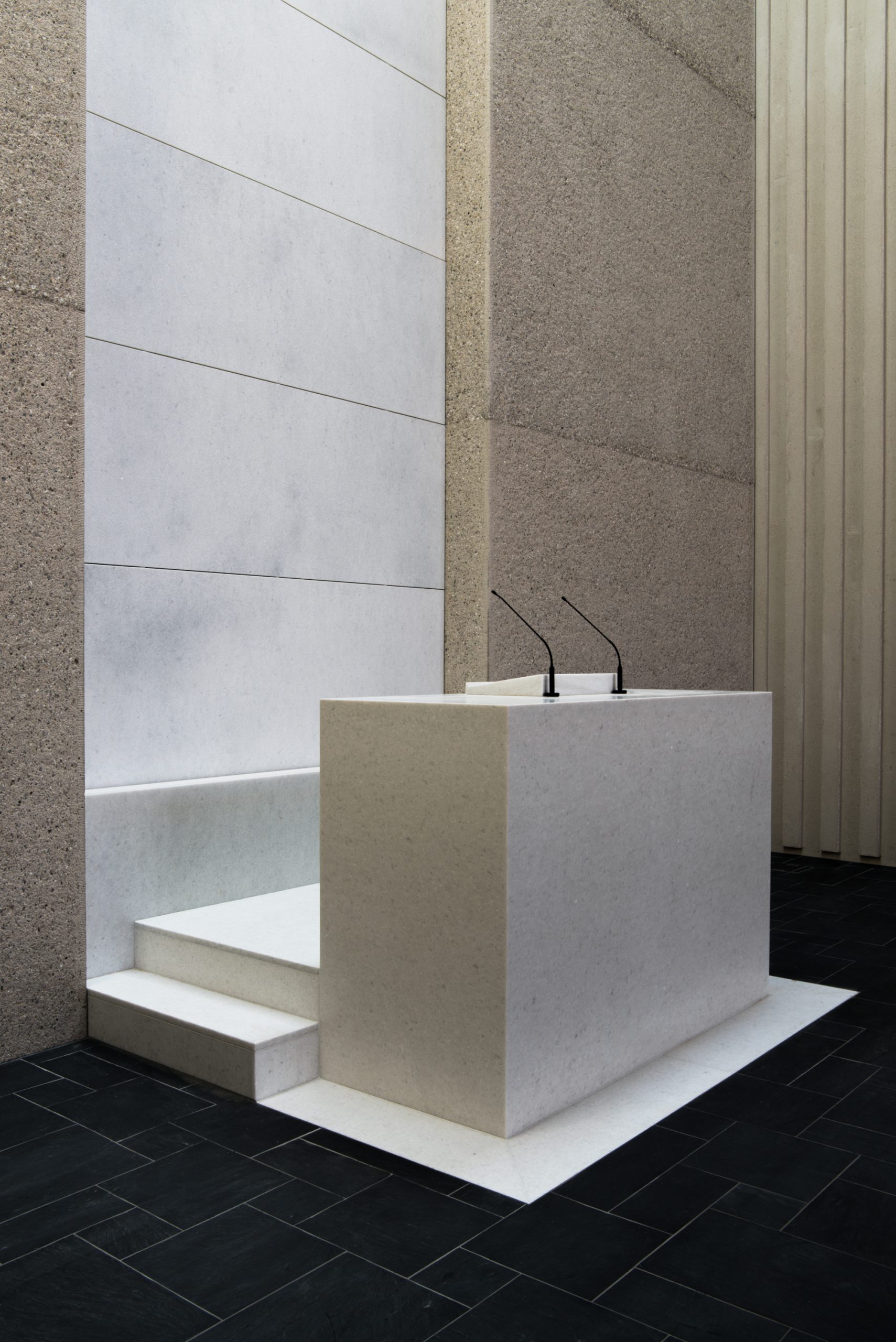 |
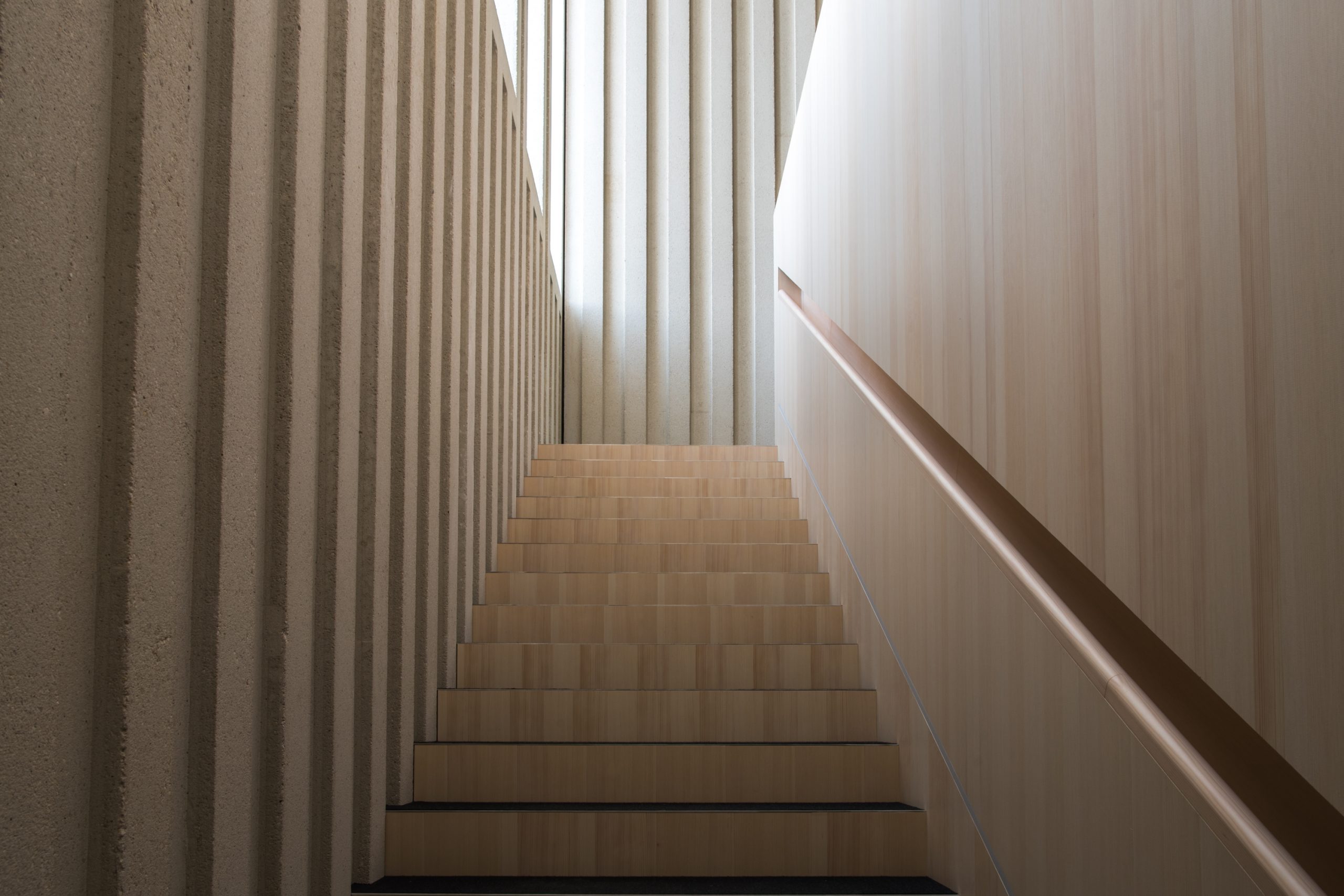 |
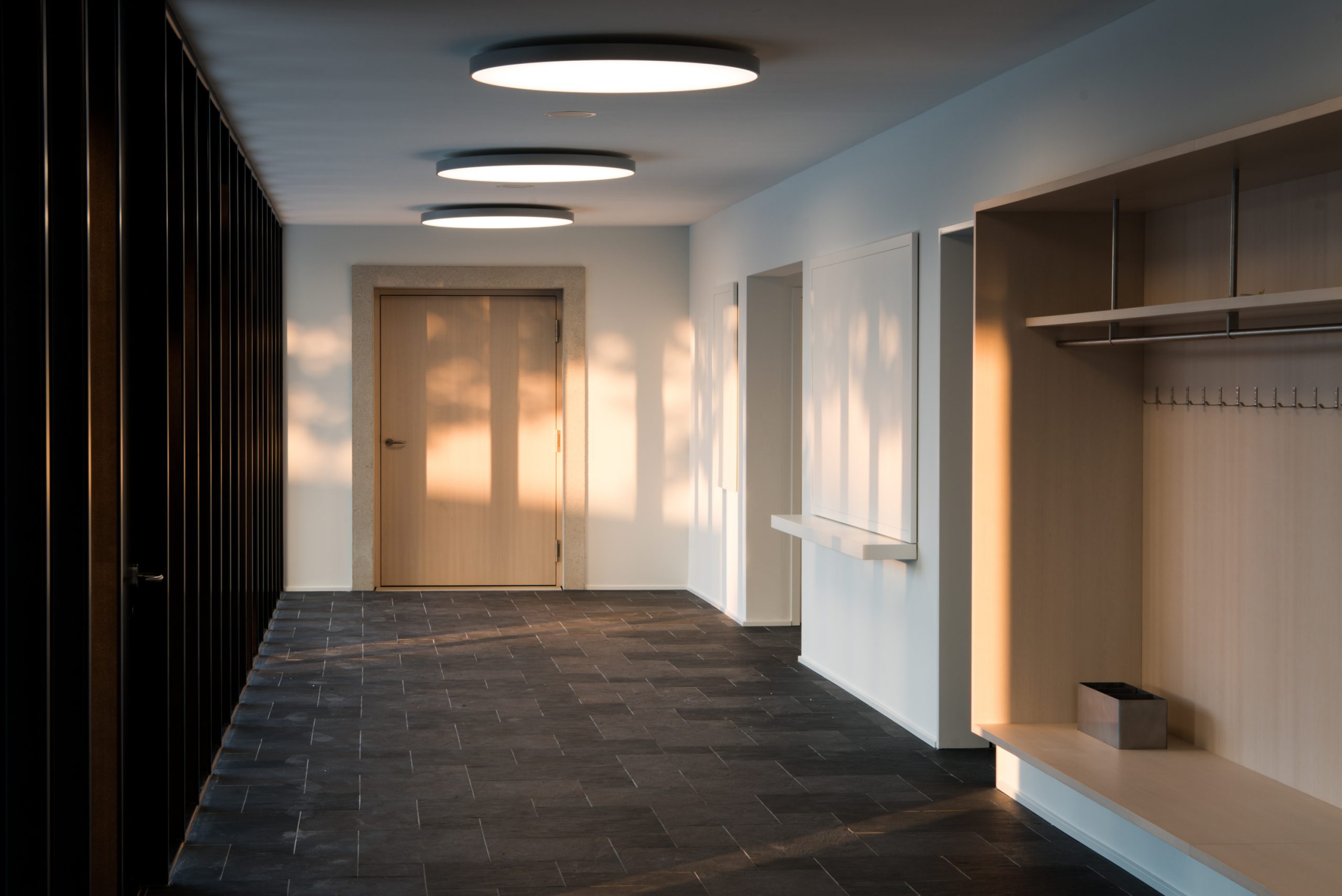 |
Technical drawings
