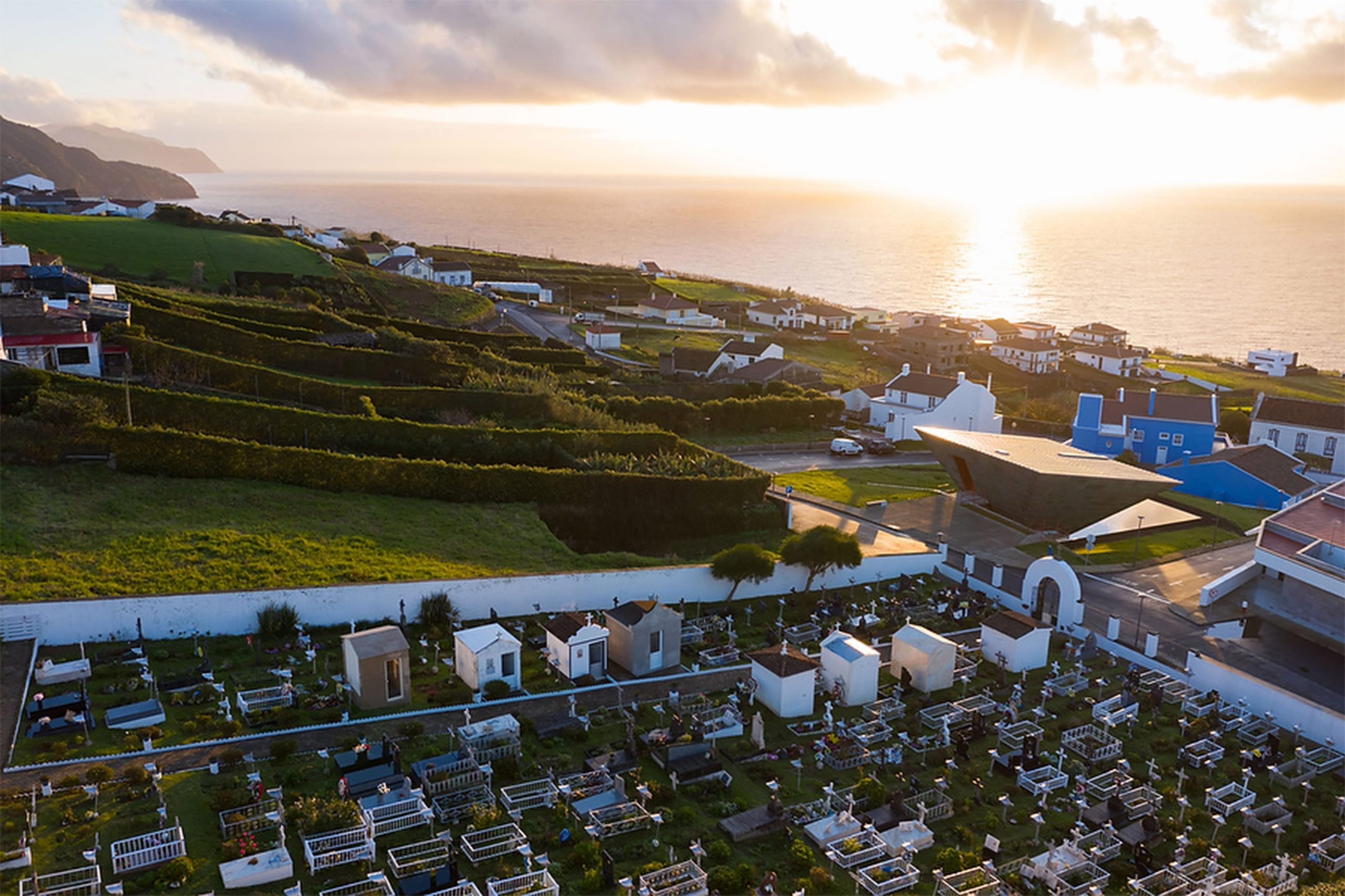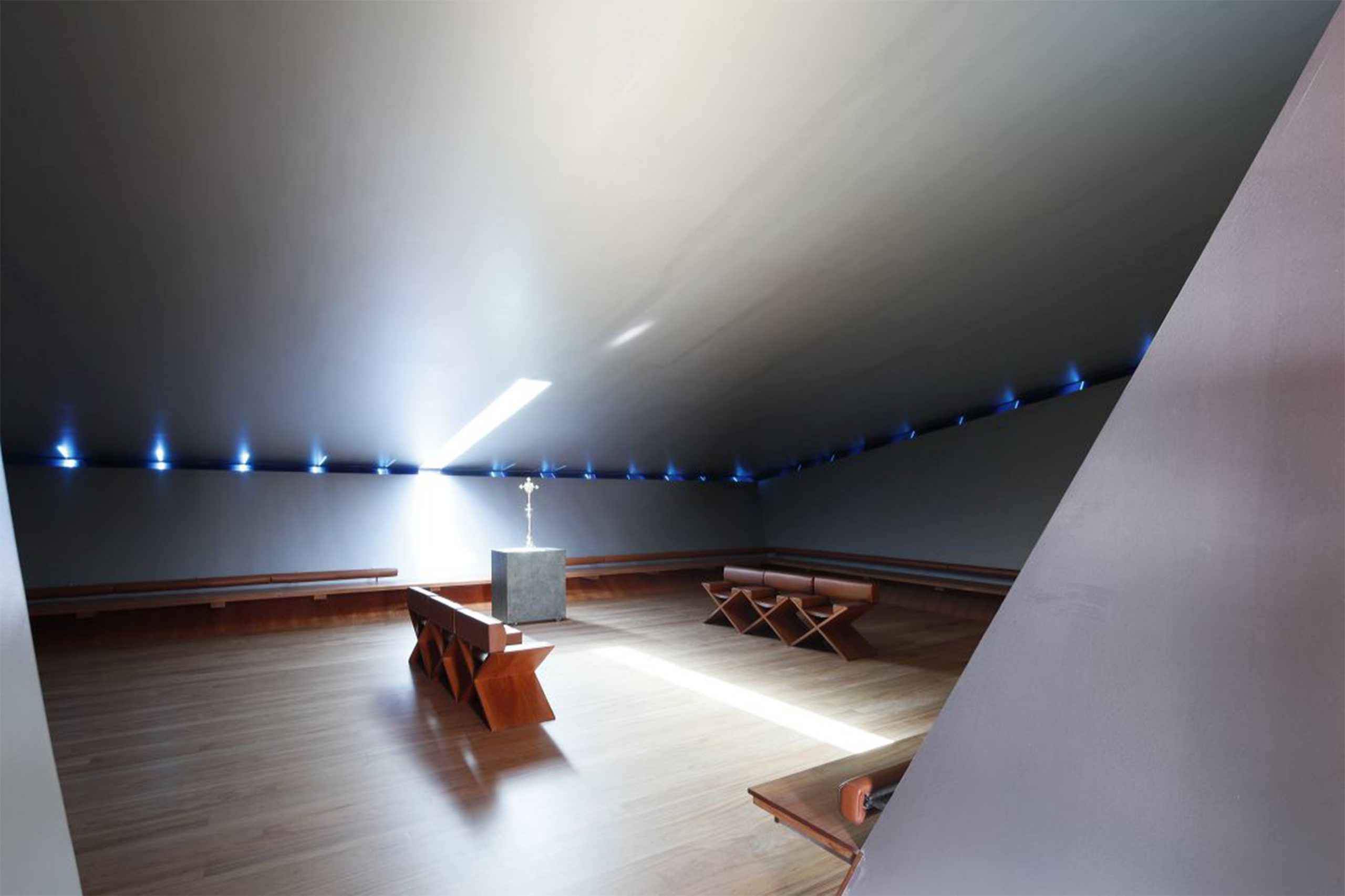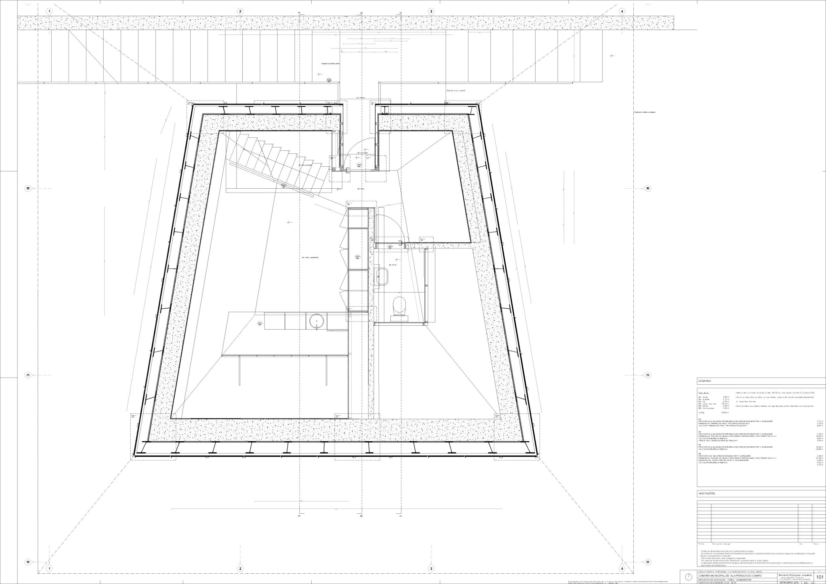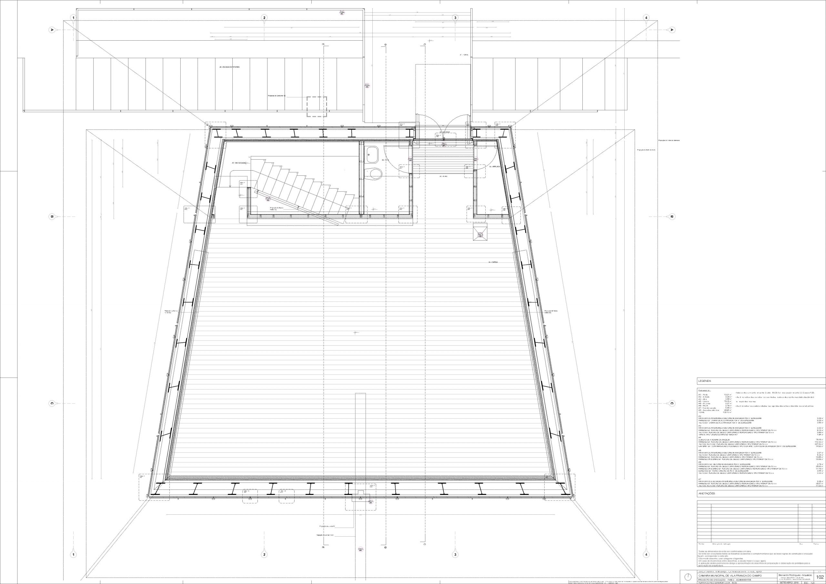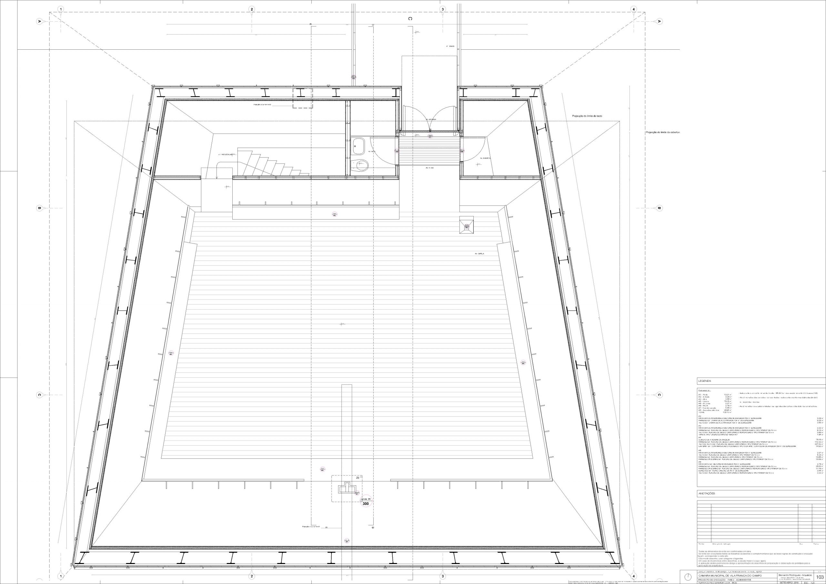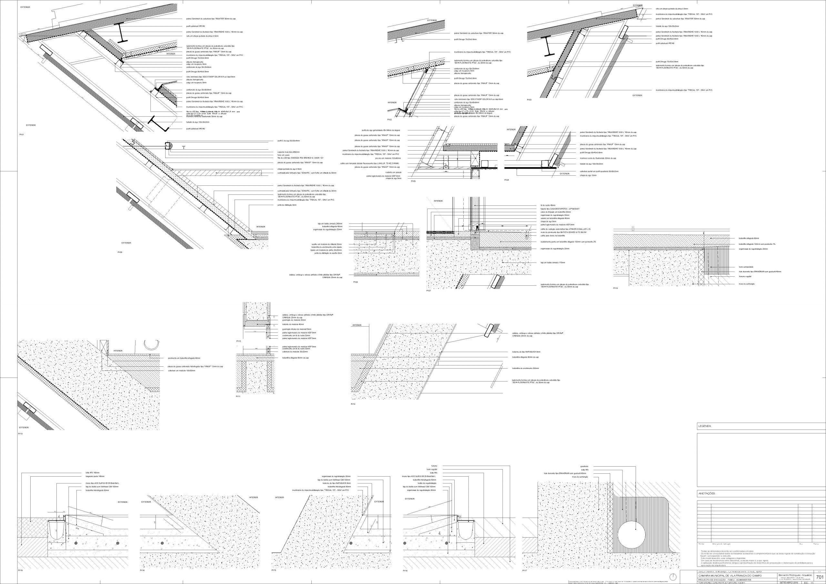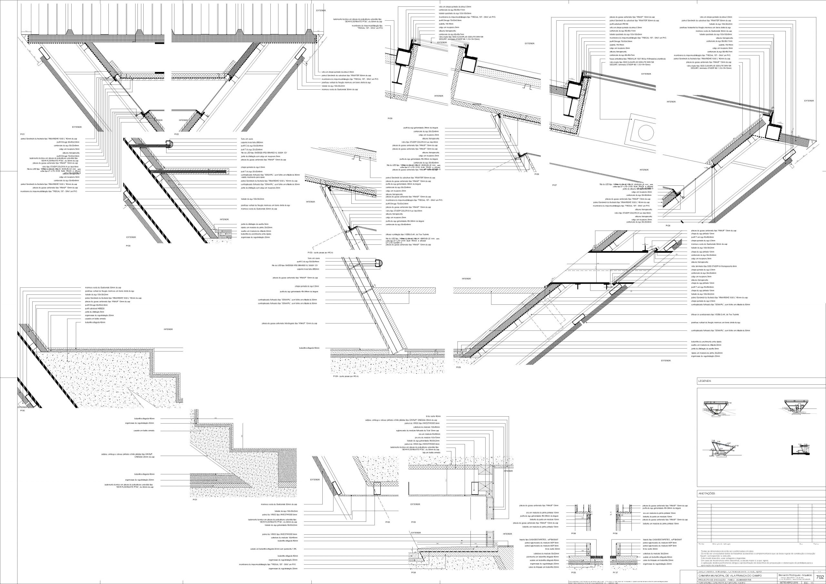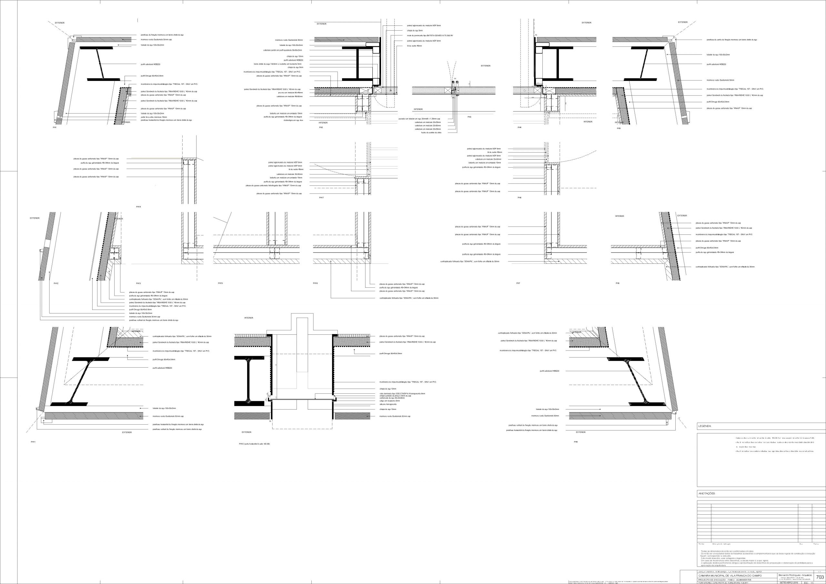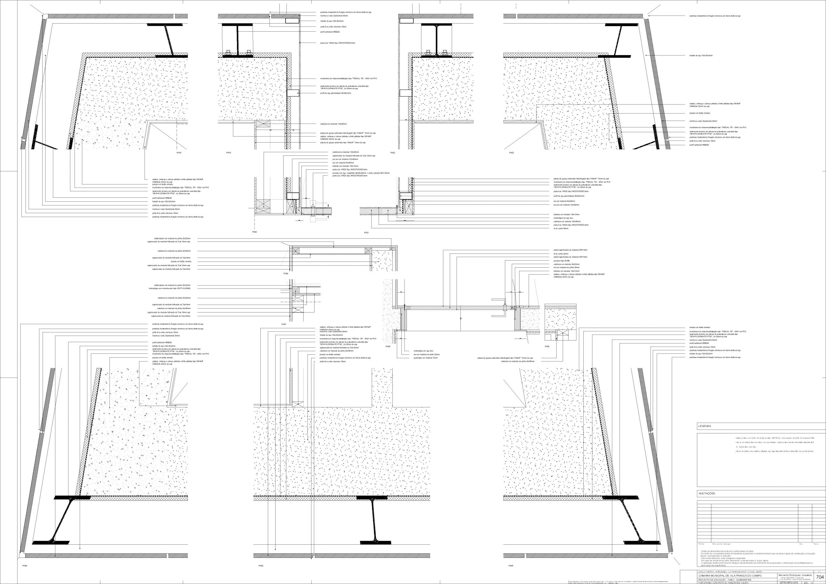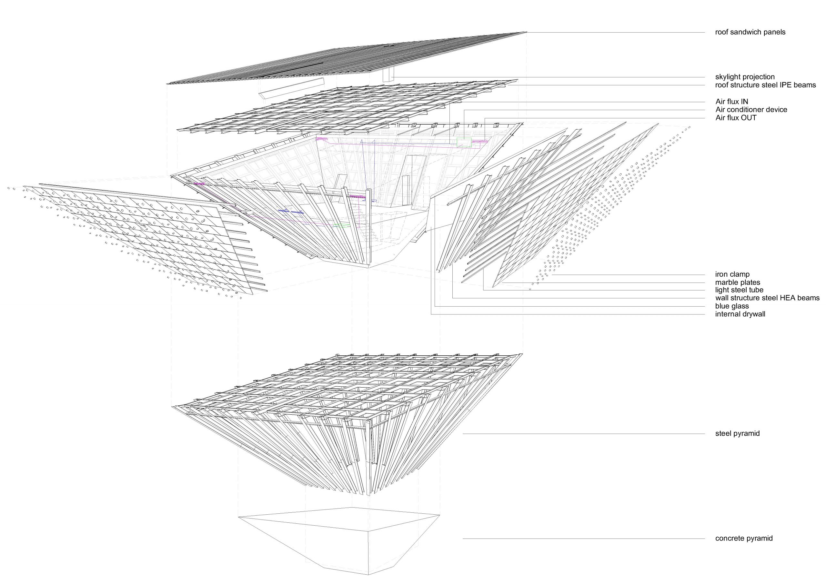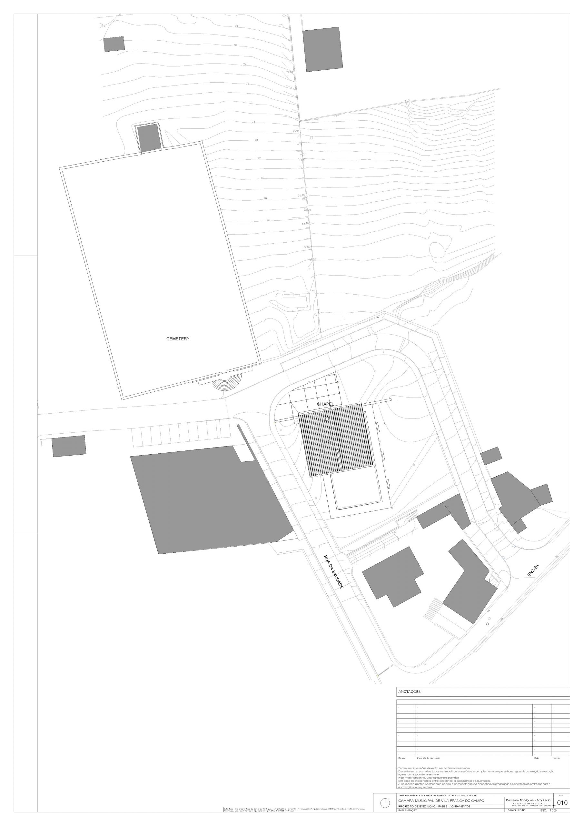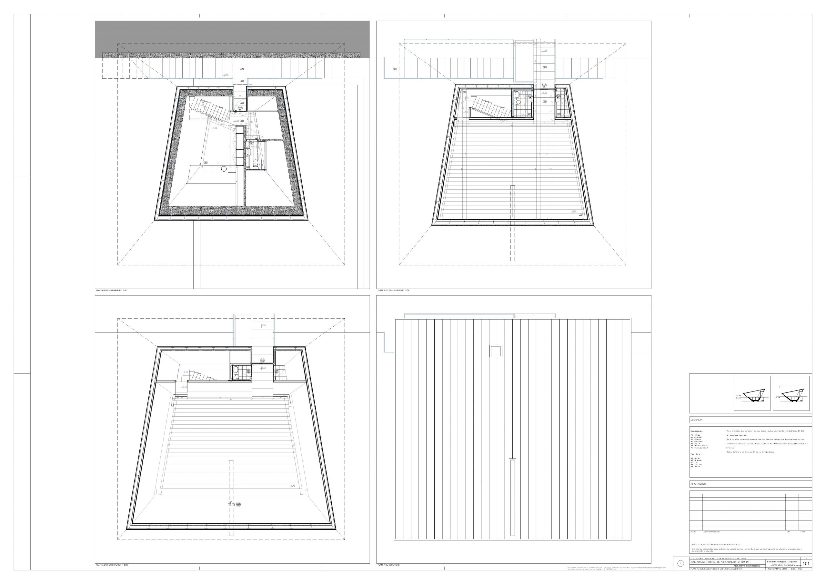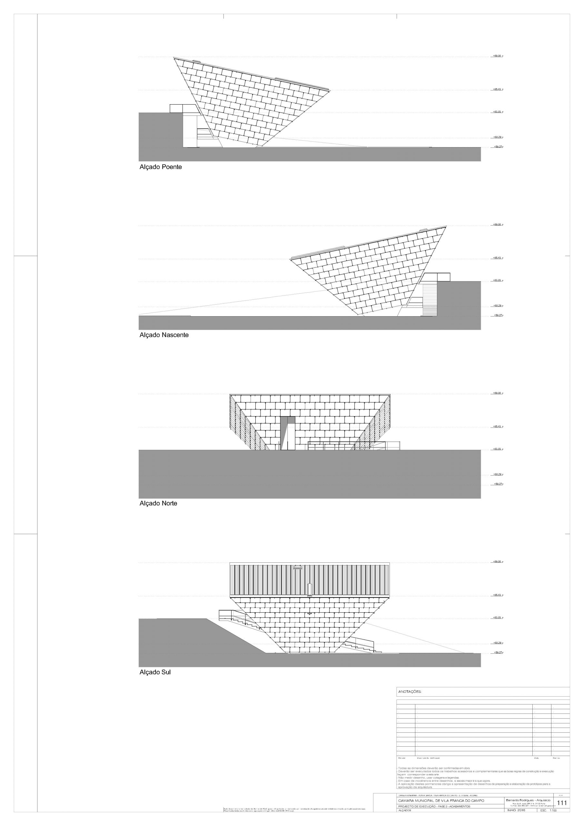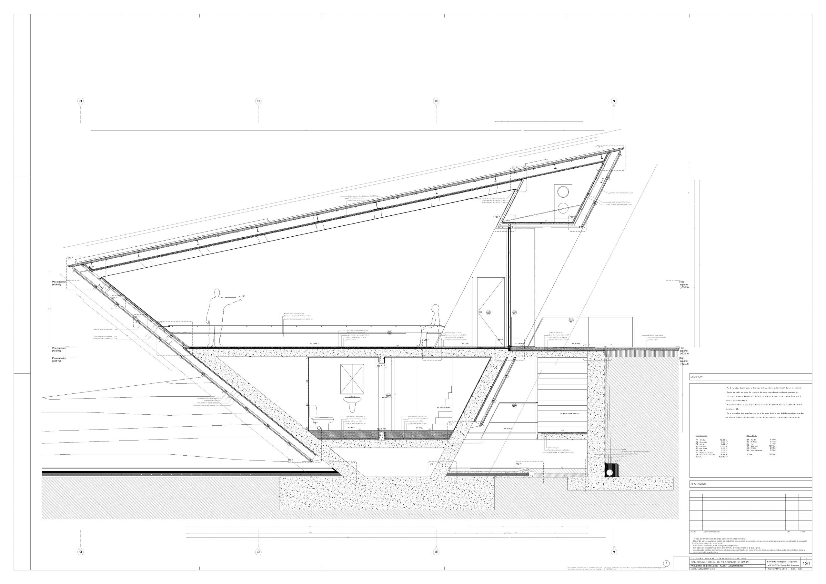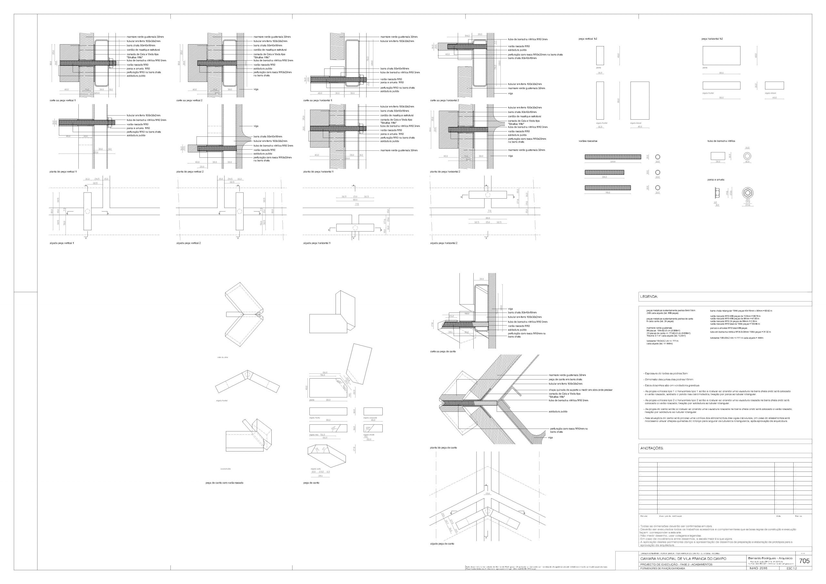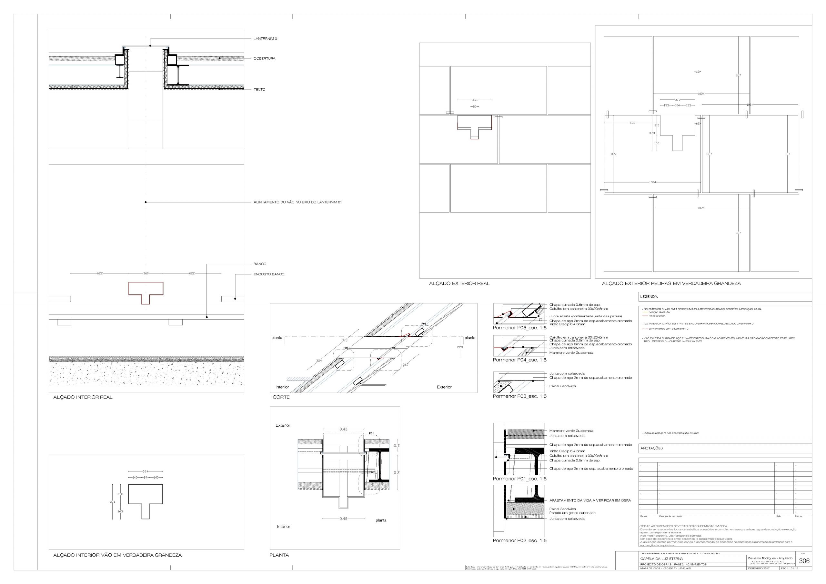BERNARDO RODRIGUES – CHAPEL OF ETERNAL LIGHT
| Designer | Bernardo Rodrigues | |
| Location | Rua Padre Gregório de Amaral / rua da Saudade, freguesia de Ponta Garça, concelho de Vila Franca do Campo | |
| Design Team |
authorship: Bernardo Rodrigues with Laura von Dellemann |
|
| Year | 2018 | |
| Photo credits |
1 ext — Capela Luz Eterna BR — photo © Iwan Baan , 2 ext — Capela Luz Eterna BR — photo © Iwan Baan , 3 ext — Capela Luz Eterna BR — photo © Iwan Baan , 4 ext — Capela Luz Eterna BR — photo © Iwan Baan , 5 ext — Capela Luz Eterna BR — photo © Iwan Baan , 1 int — Capela Luz Eterna BR — photo © Iwan Baan , 2 int — Capela Luz Eterna BR — photo © Iwan Baan , 3 int — Capela Luz Eterna BR — photo © Iwan Baan , 4 int — Capela Luz Eterna BR — photo © Iwan Baan , 5 int — Capela Luz Eterna BR — photo © Iwan Baan |
|
Photo external
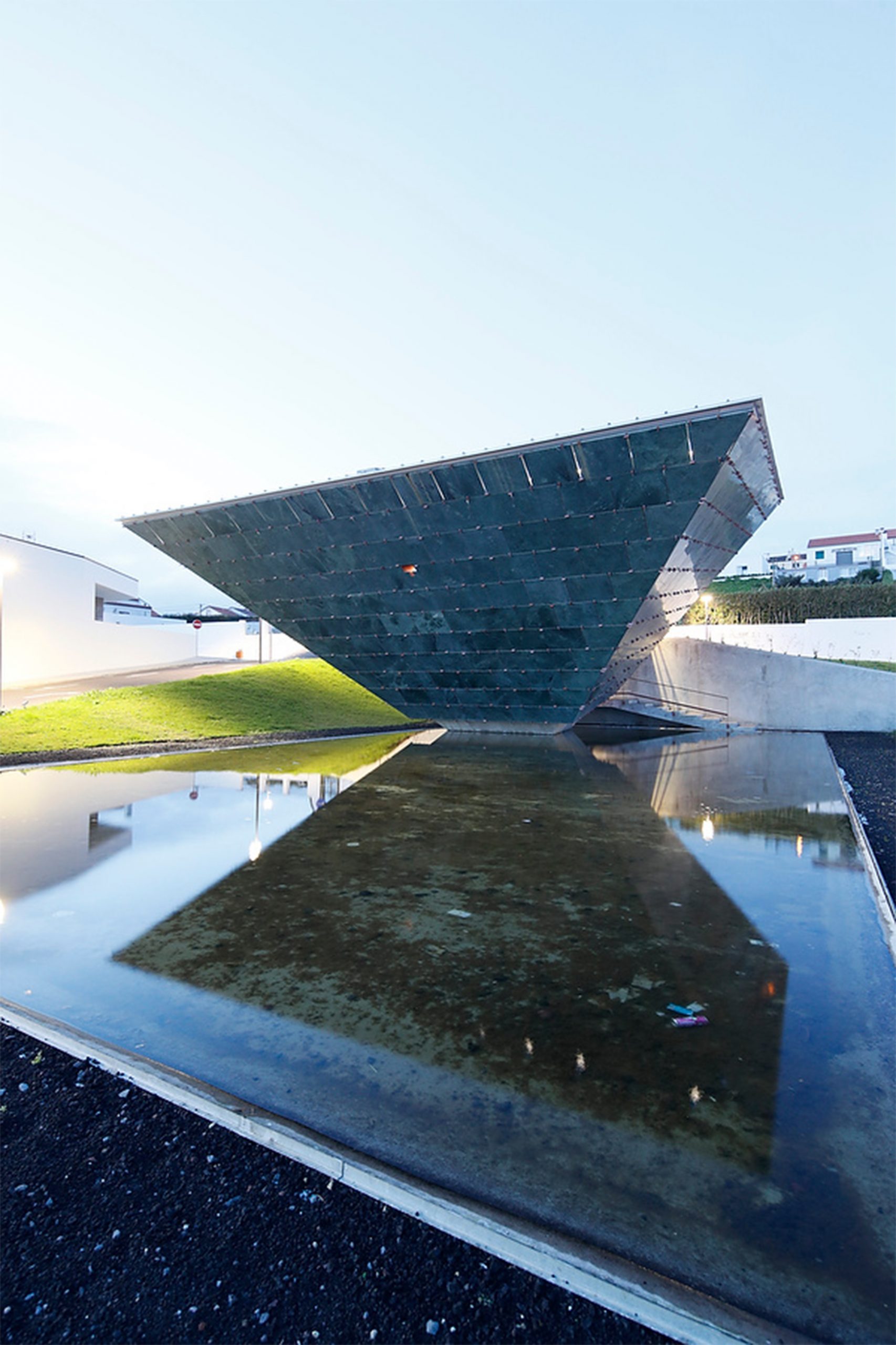 |
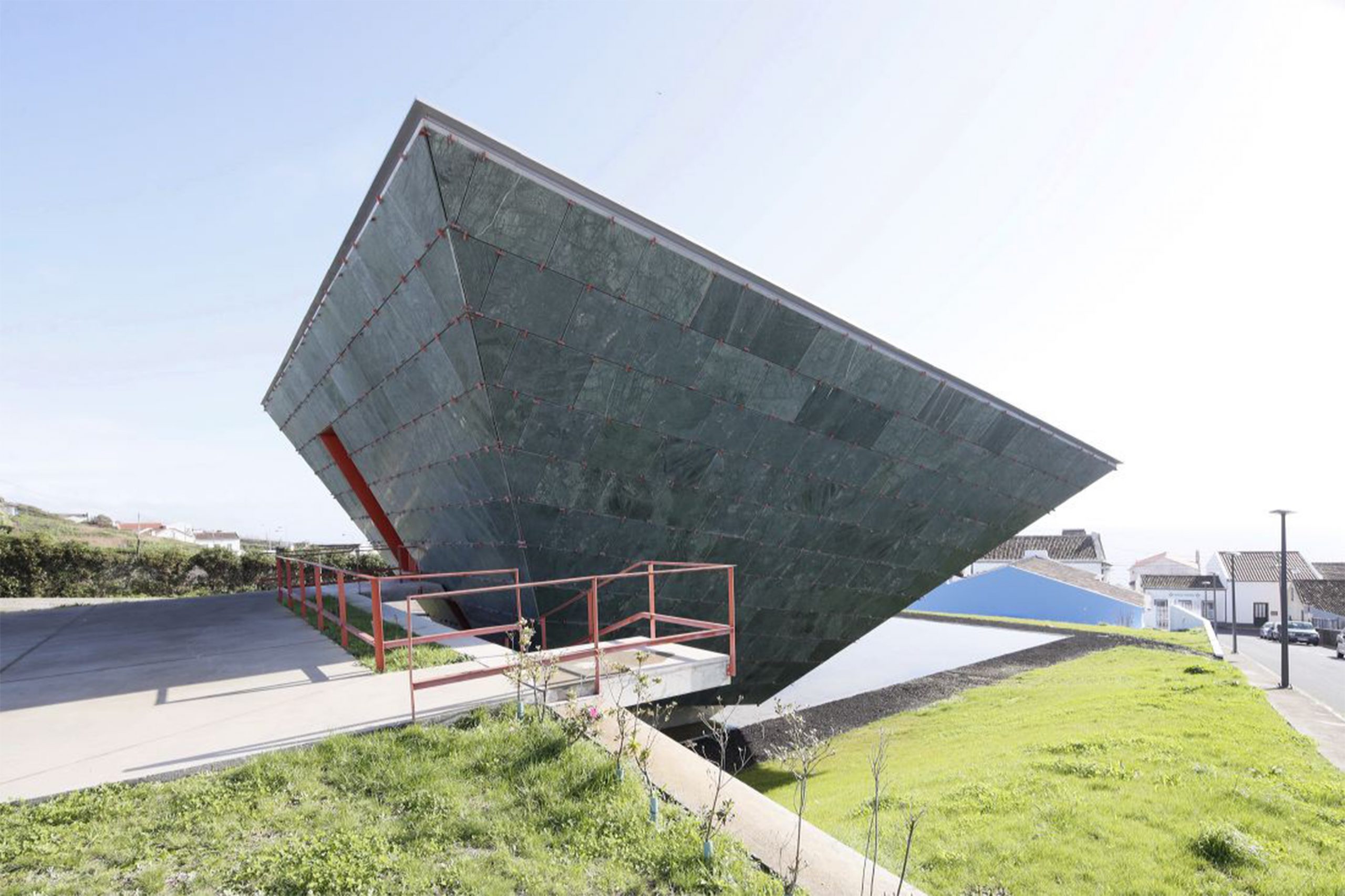 |
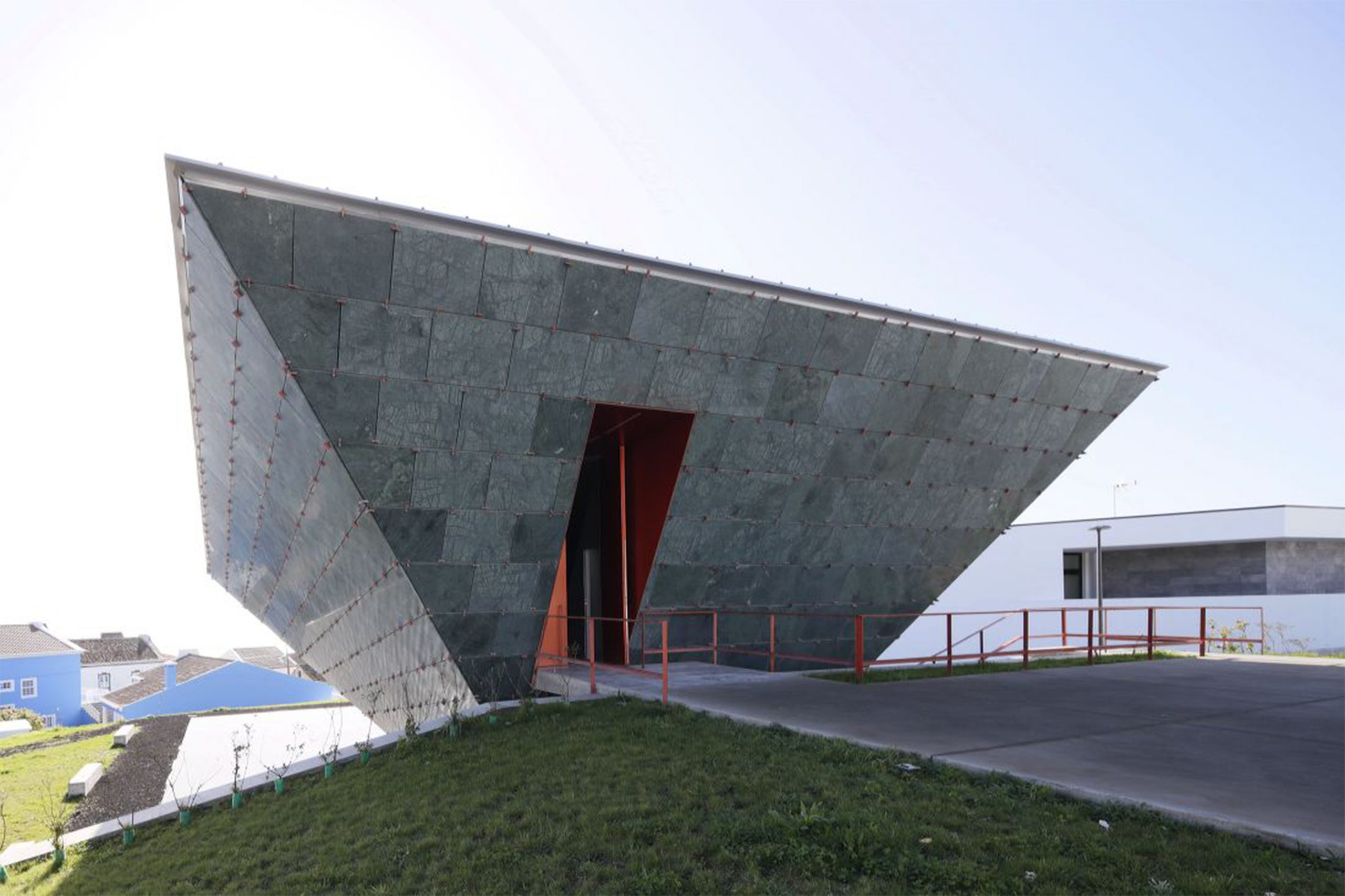 |
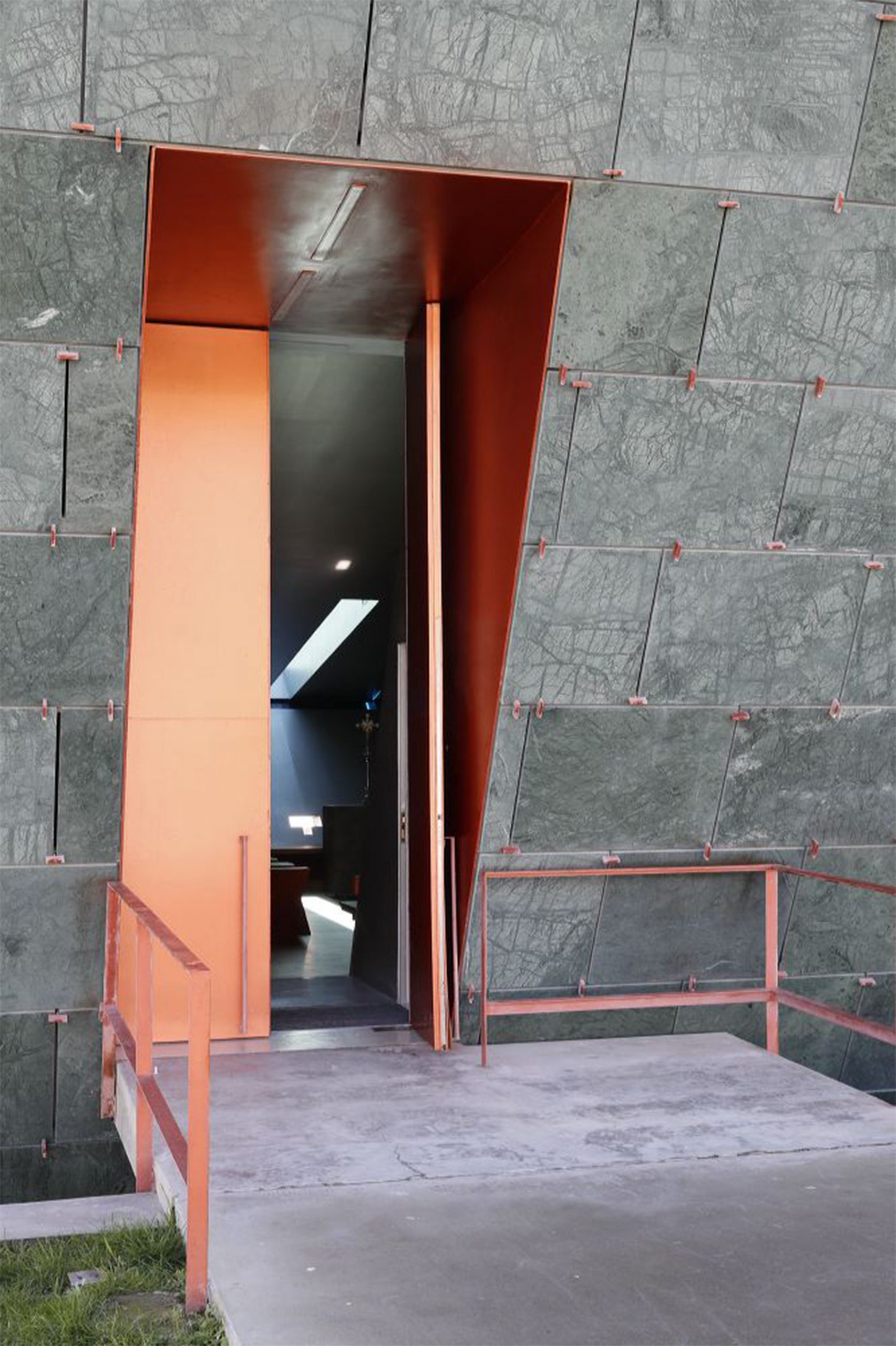 |
Project description
The Chapel of Eternal Light is a funerary chapel for Ponta Garça, a small agrarian Village south of St. Michel Island in Azores, Portugal.
Villages are mainly long roads parallel to the sea, with houses facing the fields upwards, backs to the ocean, traditionally where dangers came, rough weather, pirates.
Ponta Garça is one of a few on a higher platform, not sea level.
Conforms a cornerstone in new development over the village in an upper-part of housing and cemetery.
As the inclination is steep, the strategy was to place the building with the floor levelled at the cemetery square, avoiding major landfill and a disruption of the landscape profile, creating two platforms. The lower with a big water pond is where the chapel emerges and anchors, delicately.
The construction reflects this growing tectonic layers. A first concrete inverted pyramid solidly anchored in a foundational foot that sets the base for the reflecting pool. A second inverted pyramid in metal beams that are bolted to the concrete one is the structure and support of the green Guatemala marble slates on the outside and the silver painted insulated panels inside.
The stone fixations and support are also visible, as remembrance, points of support neatly arranged in order to be a geometry of gravity and light.
The interior of the chapel evoques the uterine feeling of chiaro-scuro, filtered layers between our mind and outer world.
An enclosed space for recollection, homage,under the design of light.
A temporal line marks on the floor from mid morning to early afternoon the passage of time.
Illustrative project report
Download report
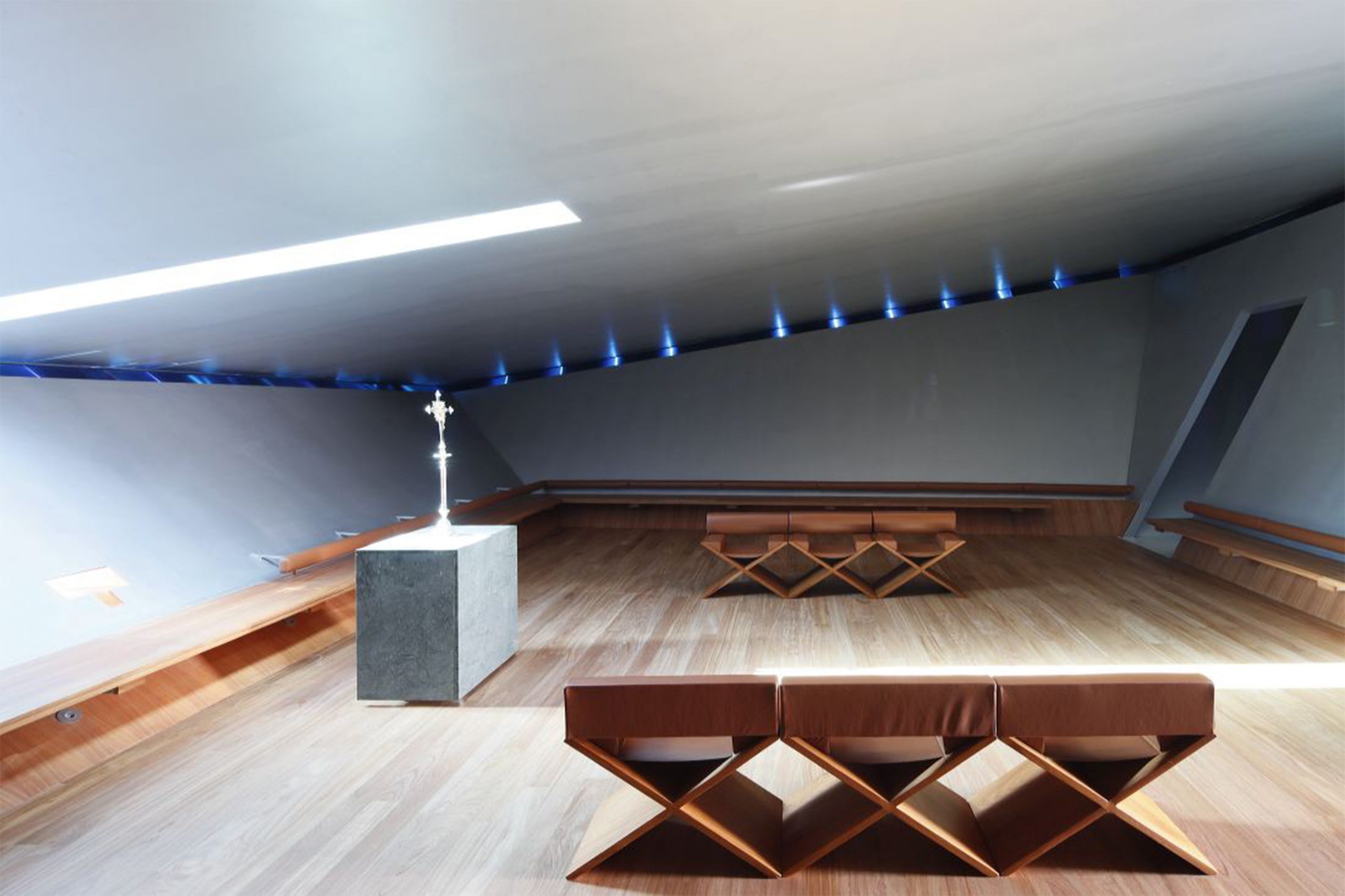 |
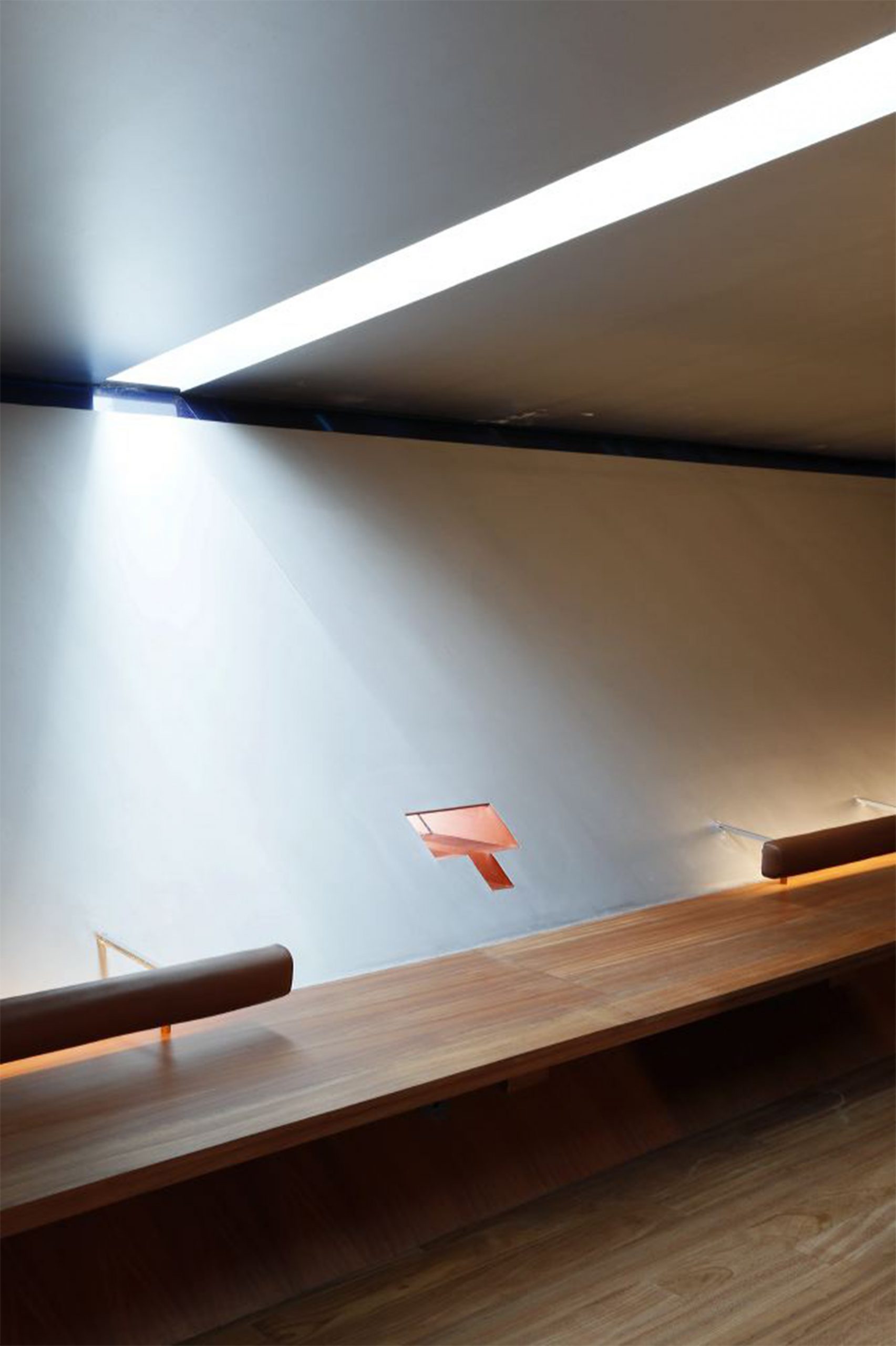 |
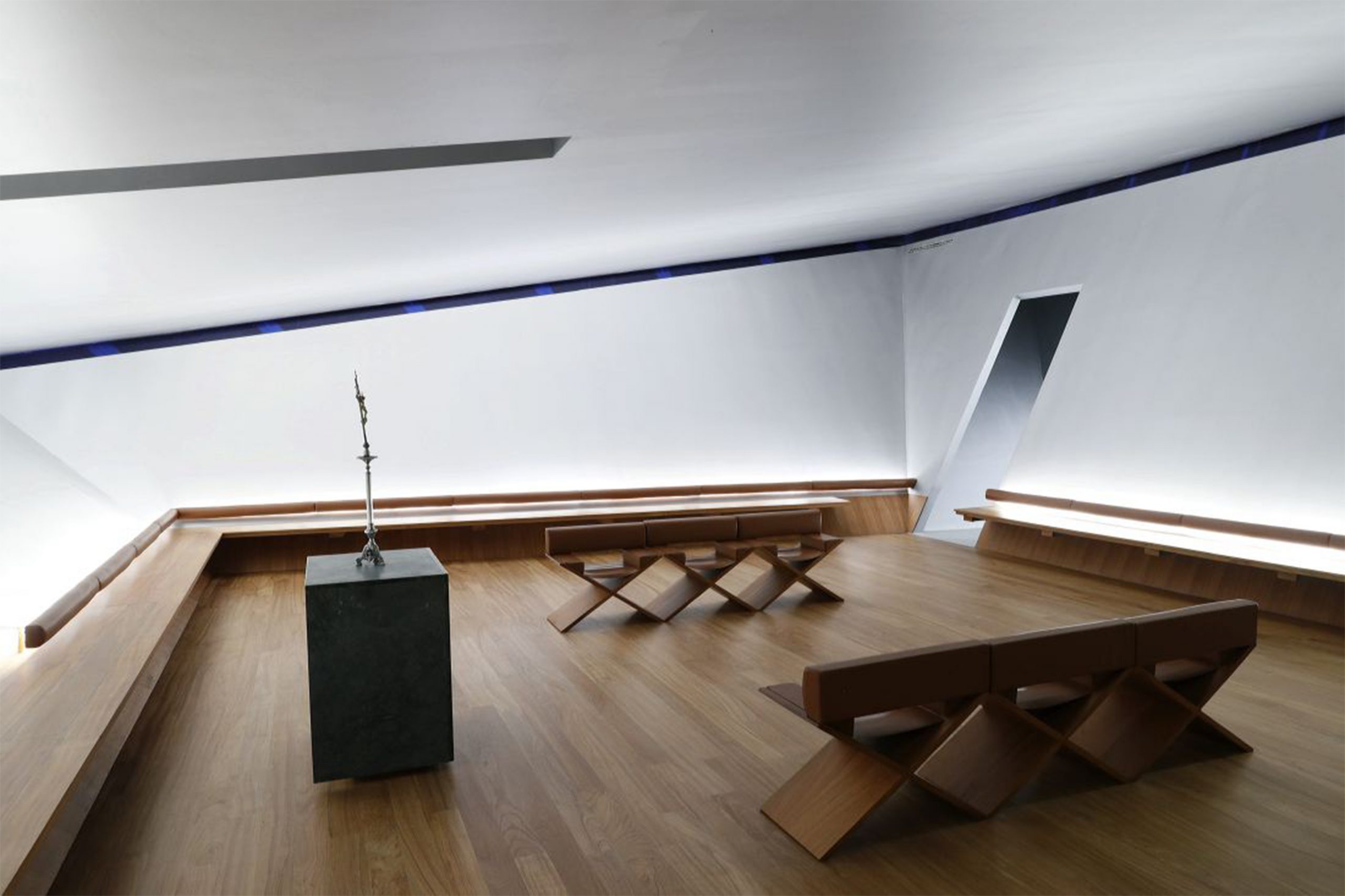 |
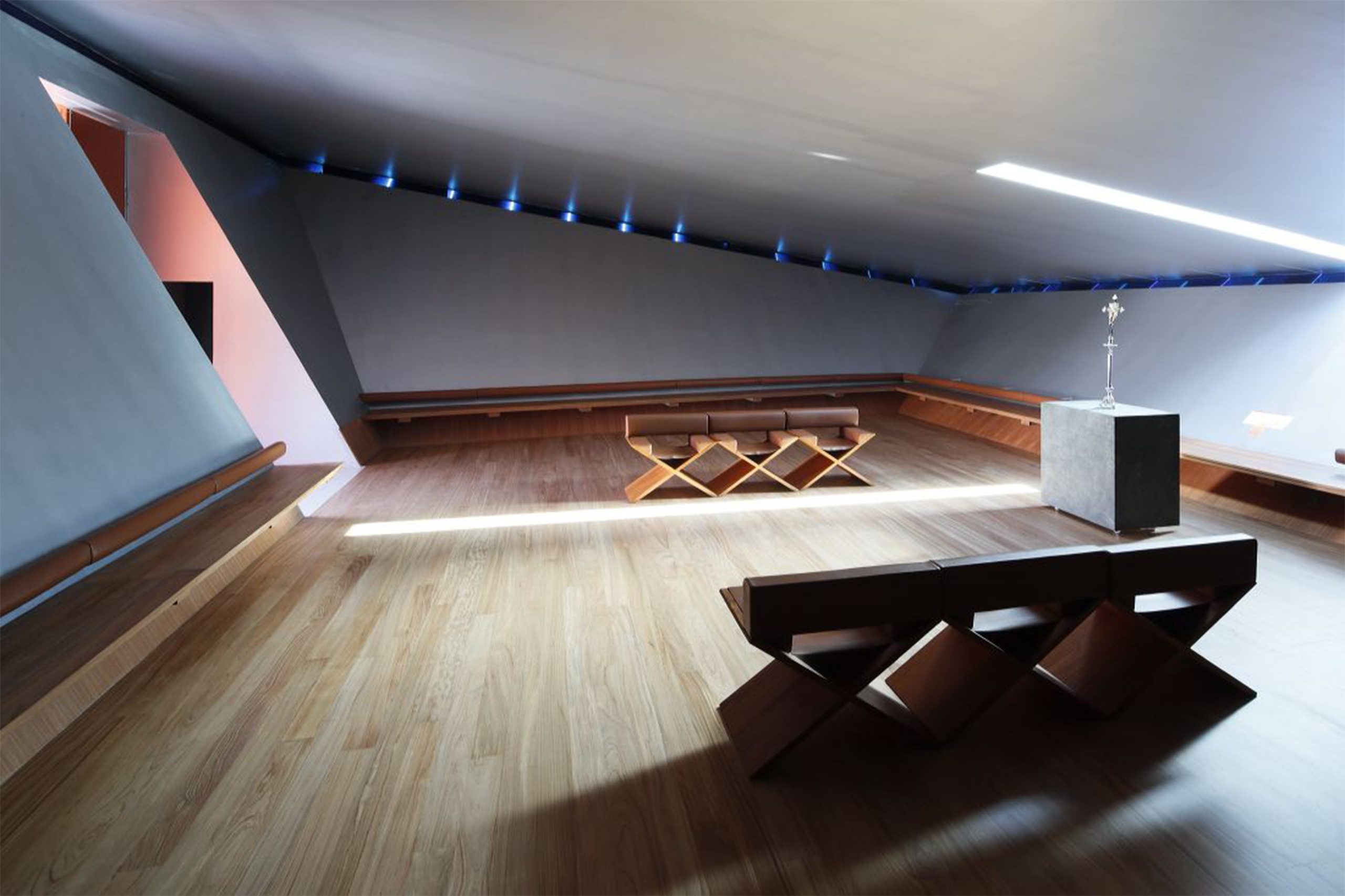 |
Technical drawings
