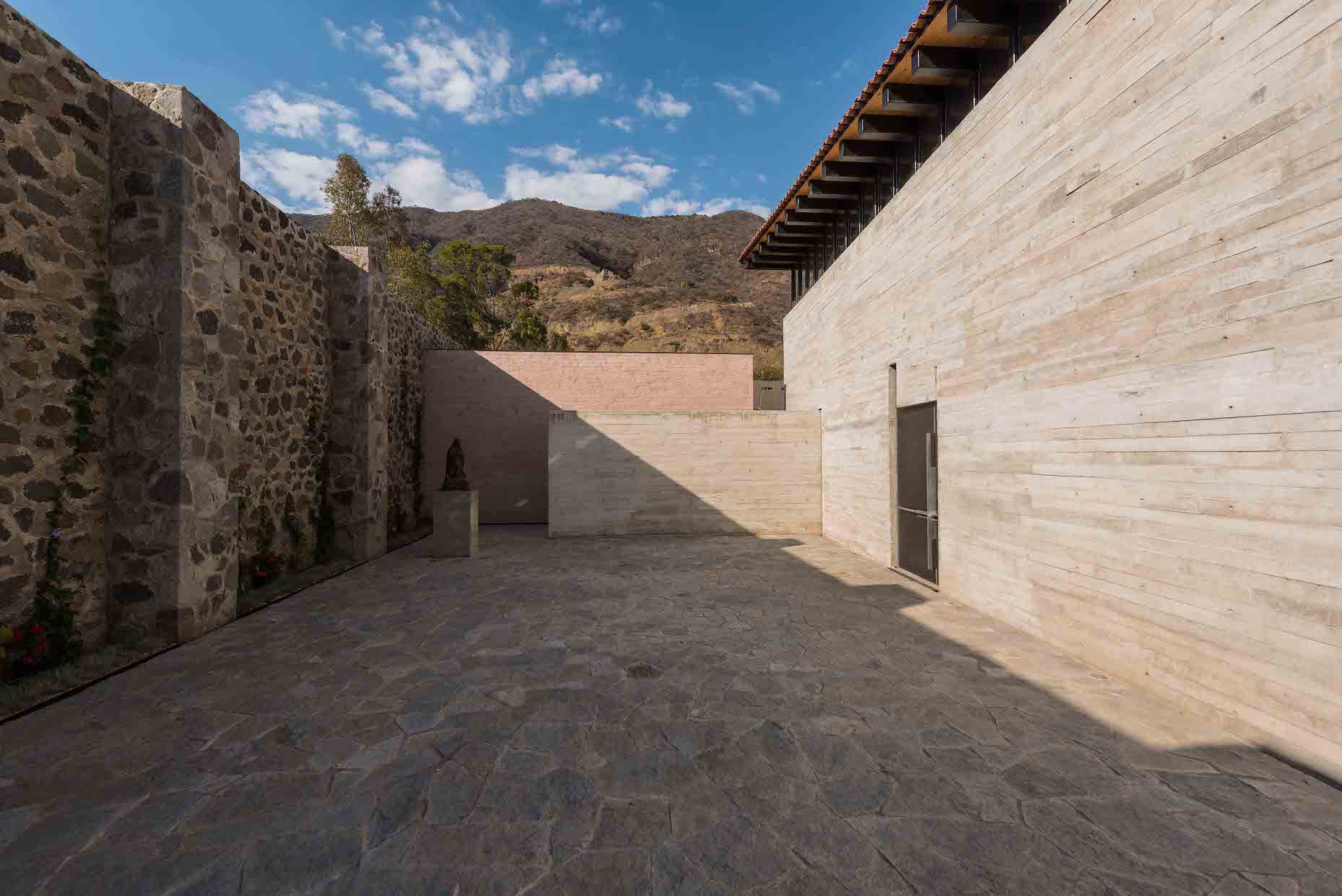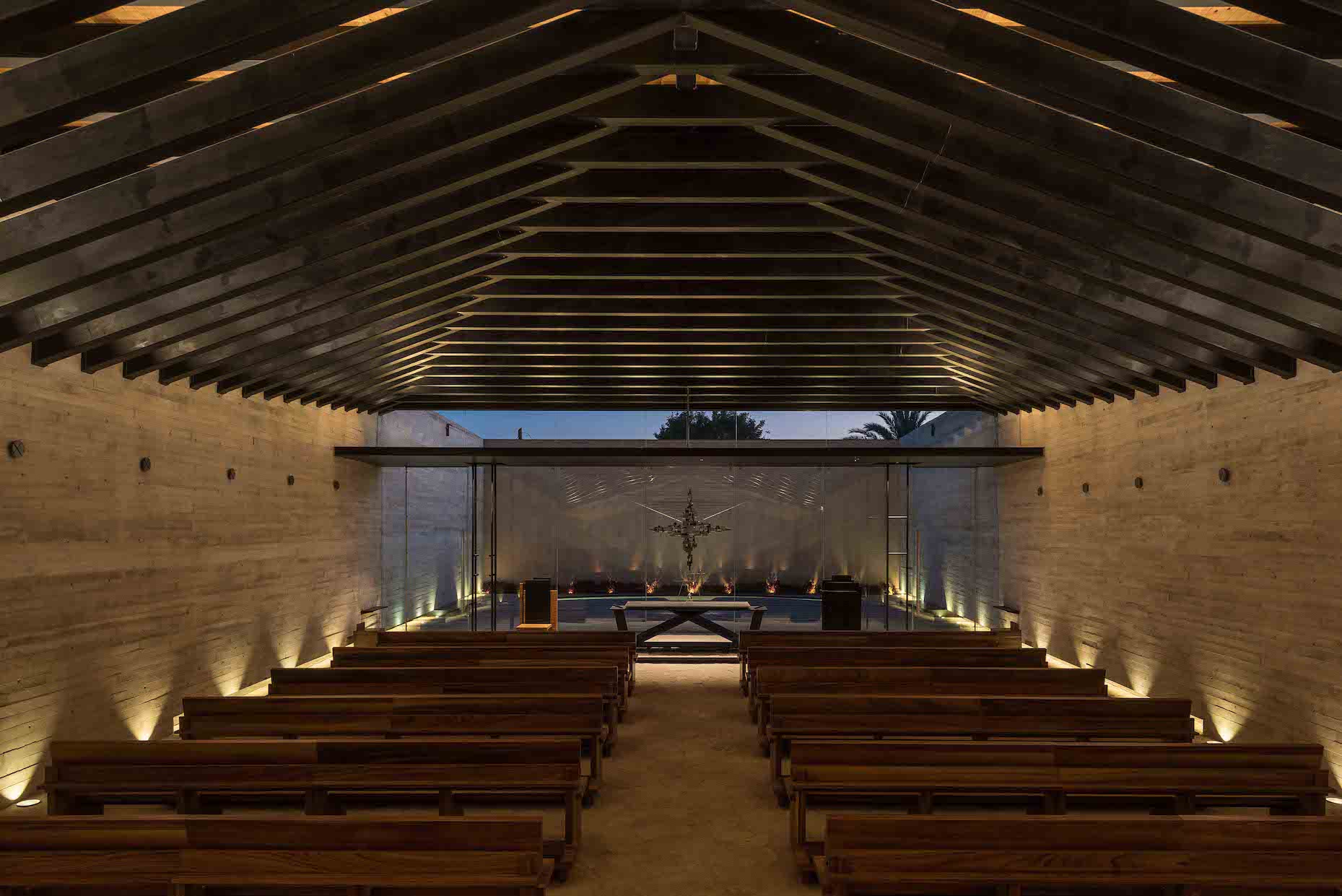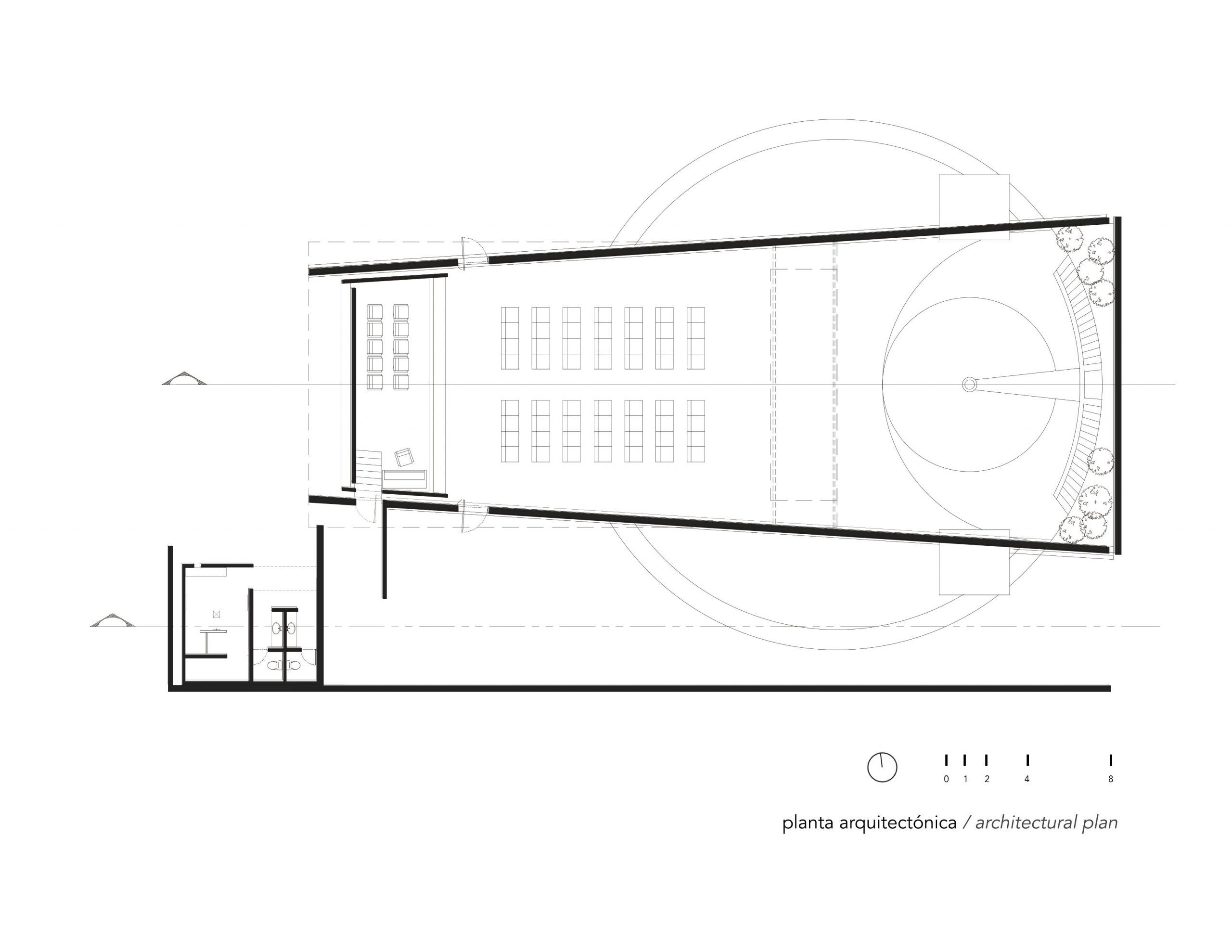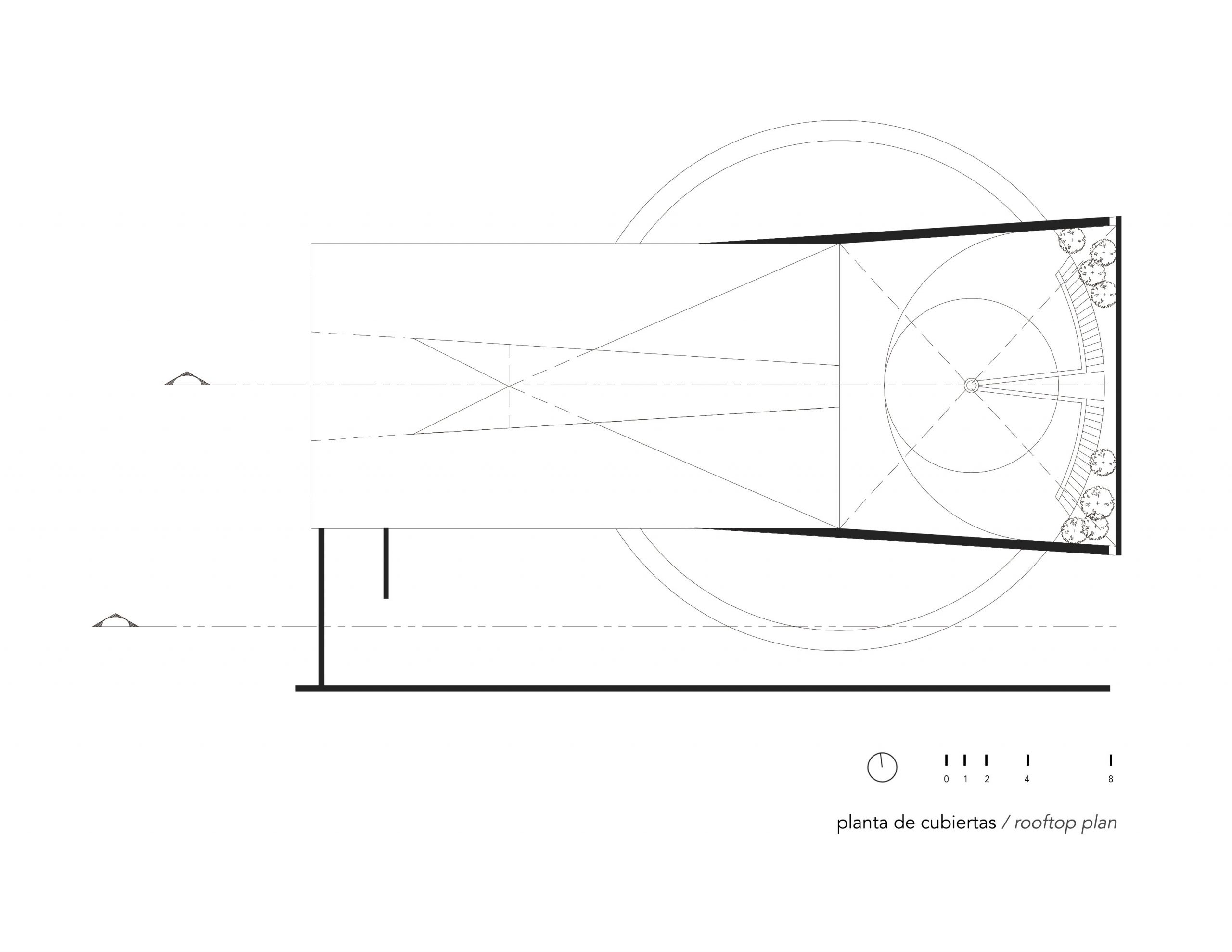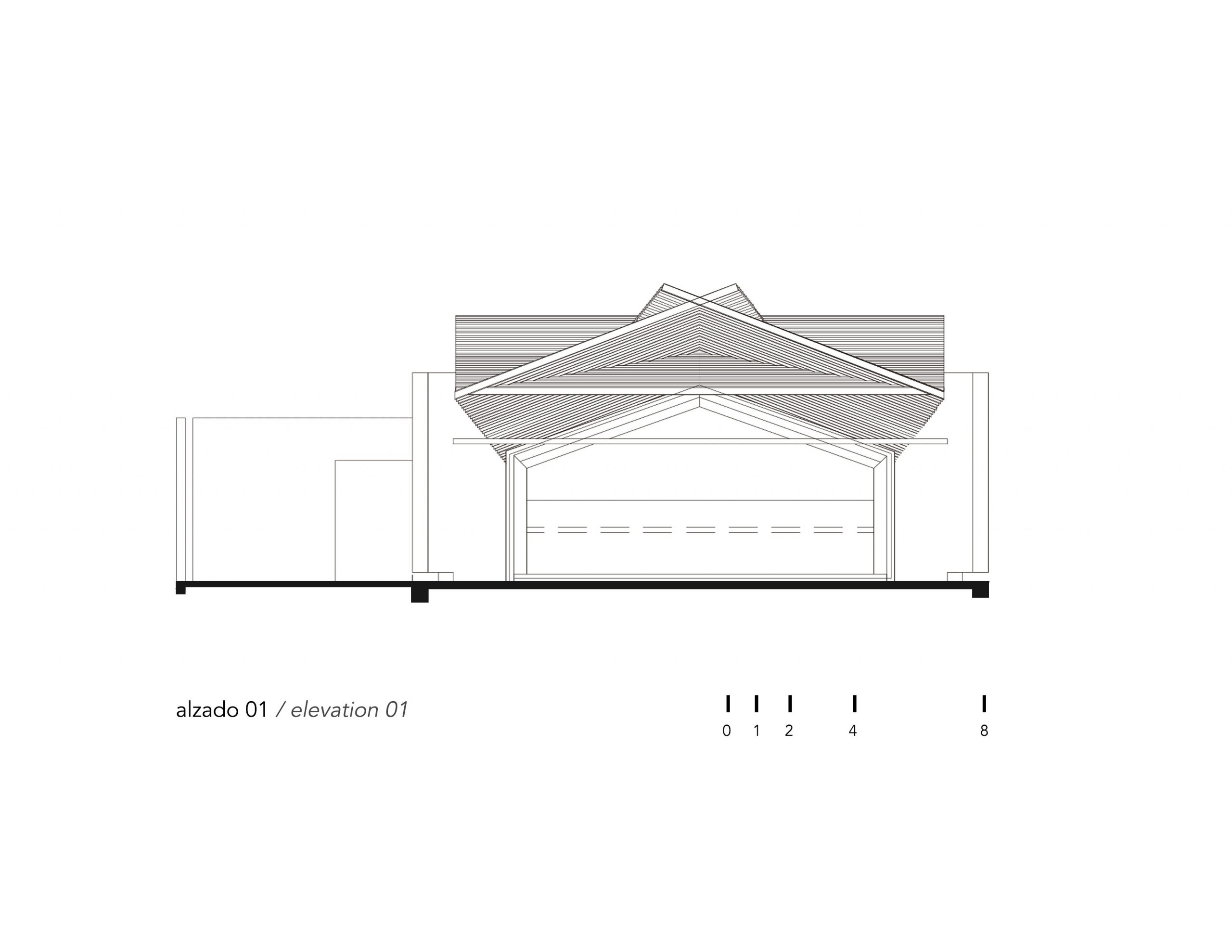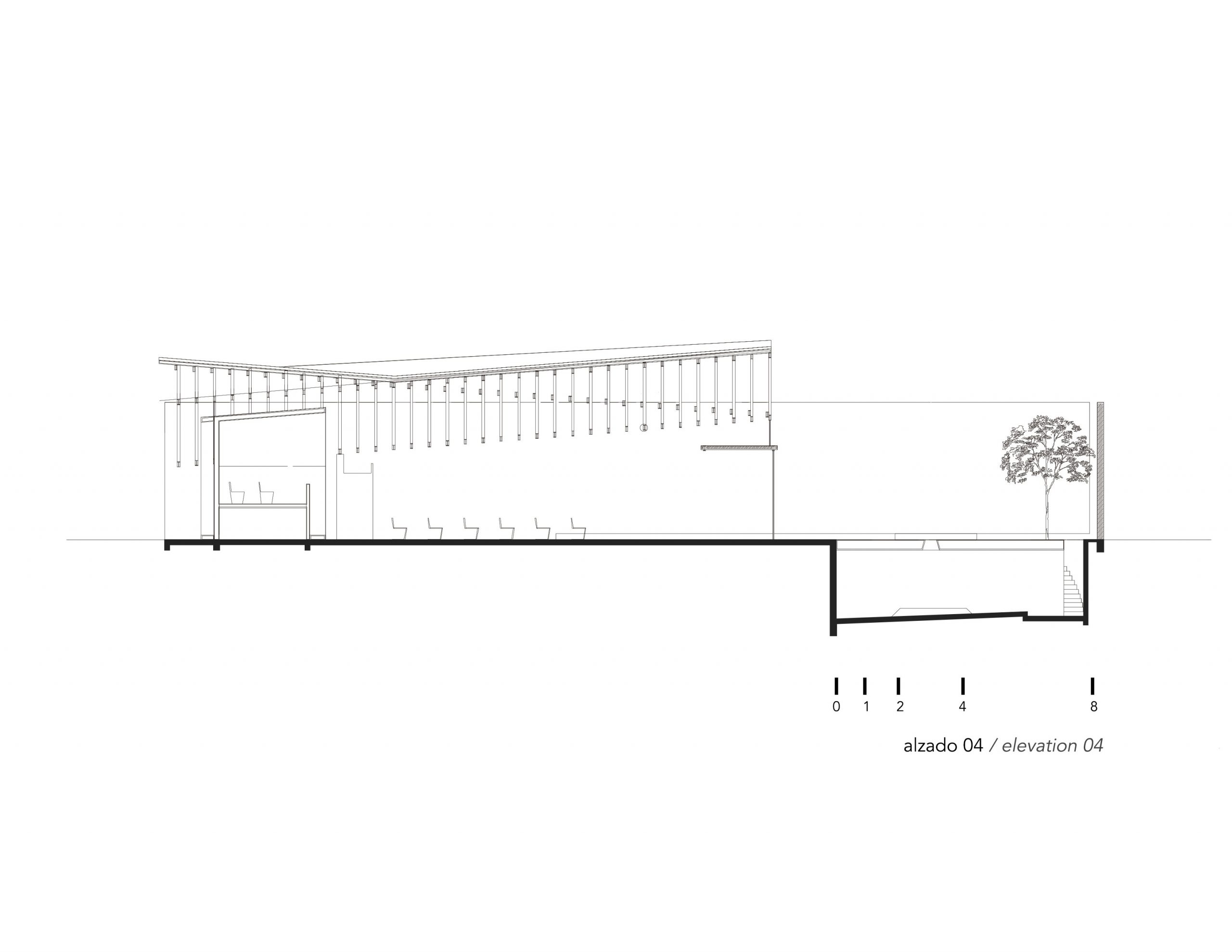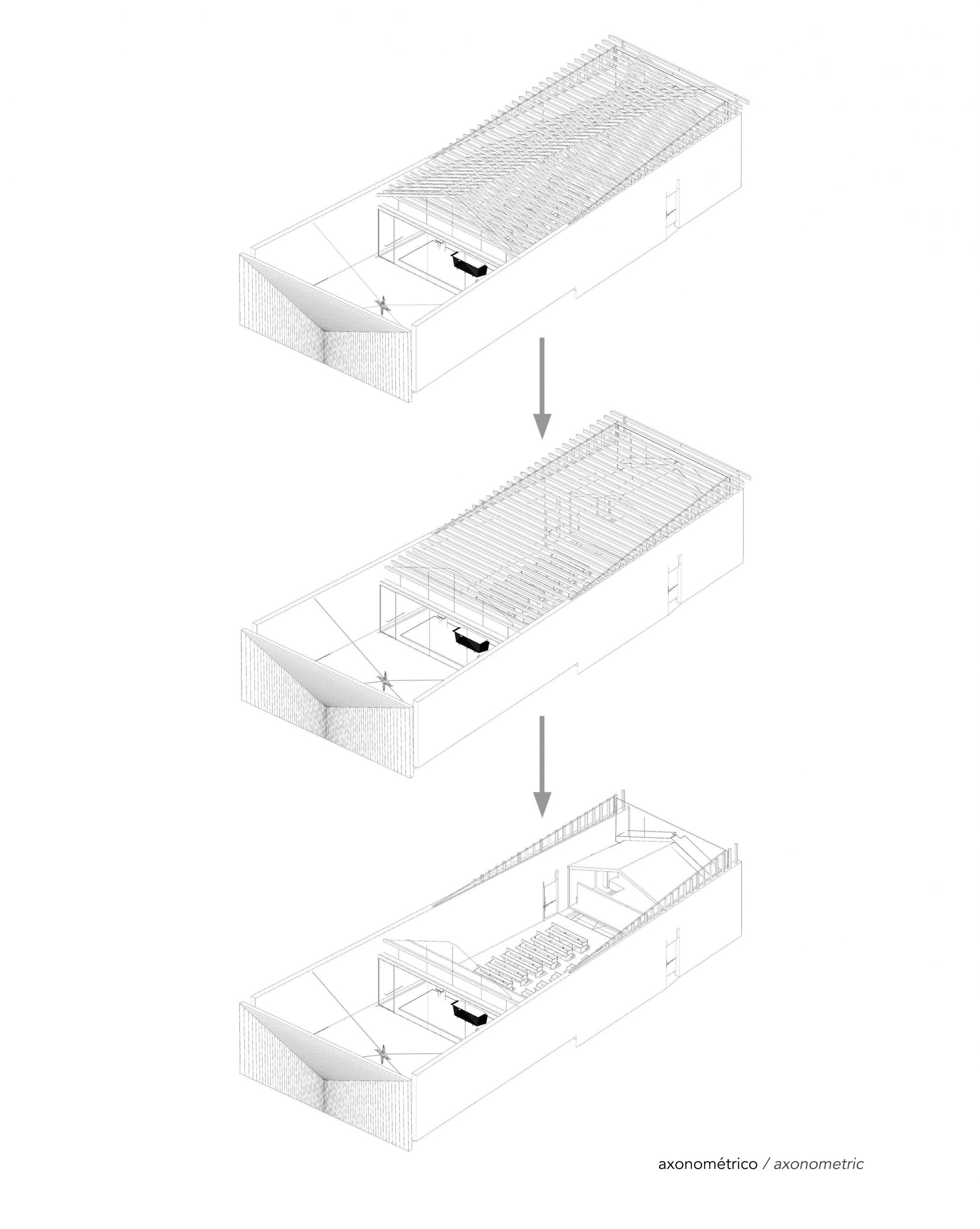RICARDO YSLAS GÁMEZ – RLJ CHAPEL
| Designer | Ricardo Yslas | |
| Location | Carretera Jocotepec-Chapala 942, Jocotepec, Jalisco | |
| Design Team |
Ricardo Yslas, Alejandro Beyer, Jacobo Díaz, Gustavo Ortíz, Jordan de La Paz, Ernesto Ramírez. |
|
| Year | 2017 | |
| Photo credits |
Jaime Navarro Soto |
|
Photo external
 |
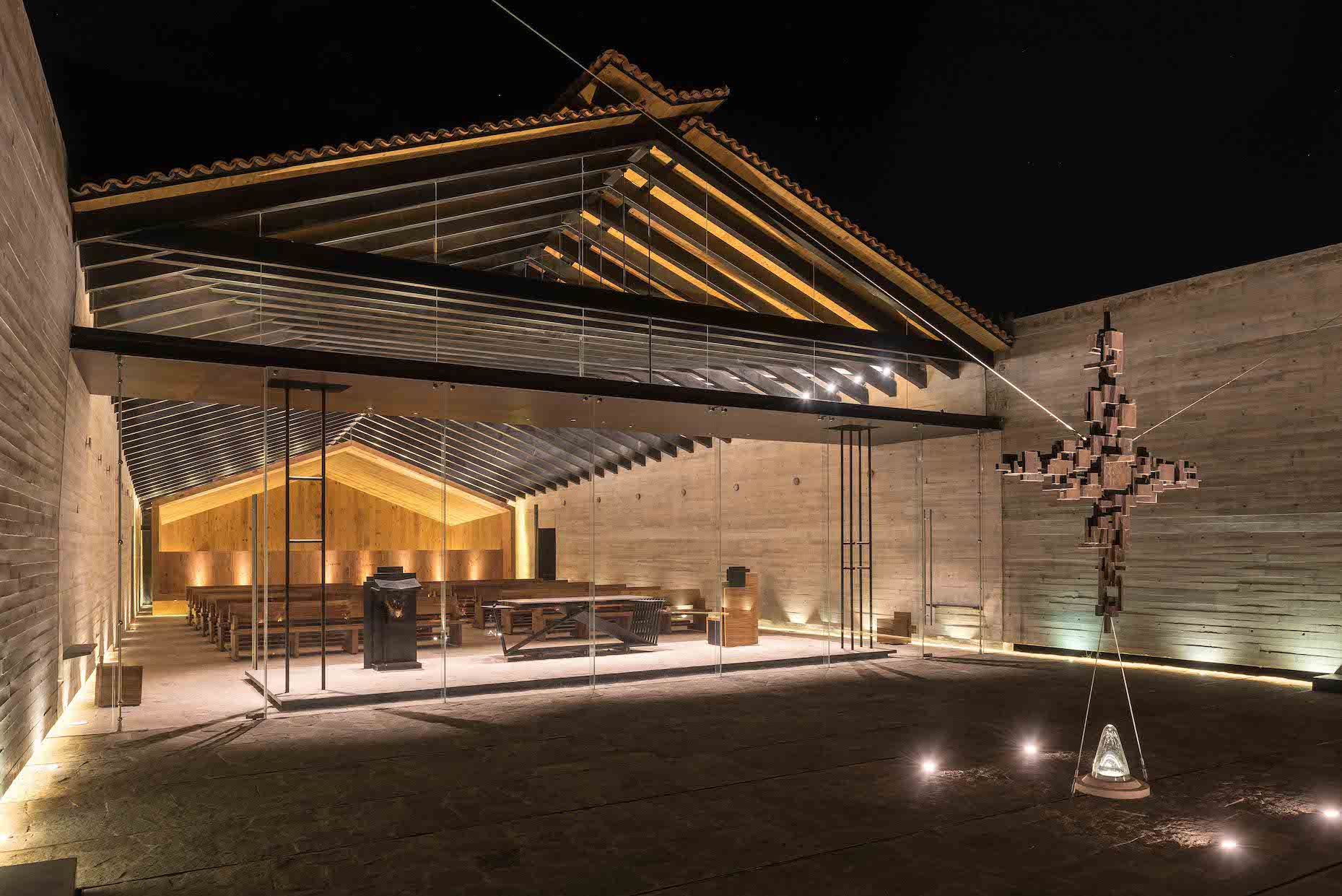 |
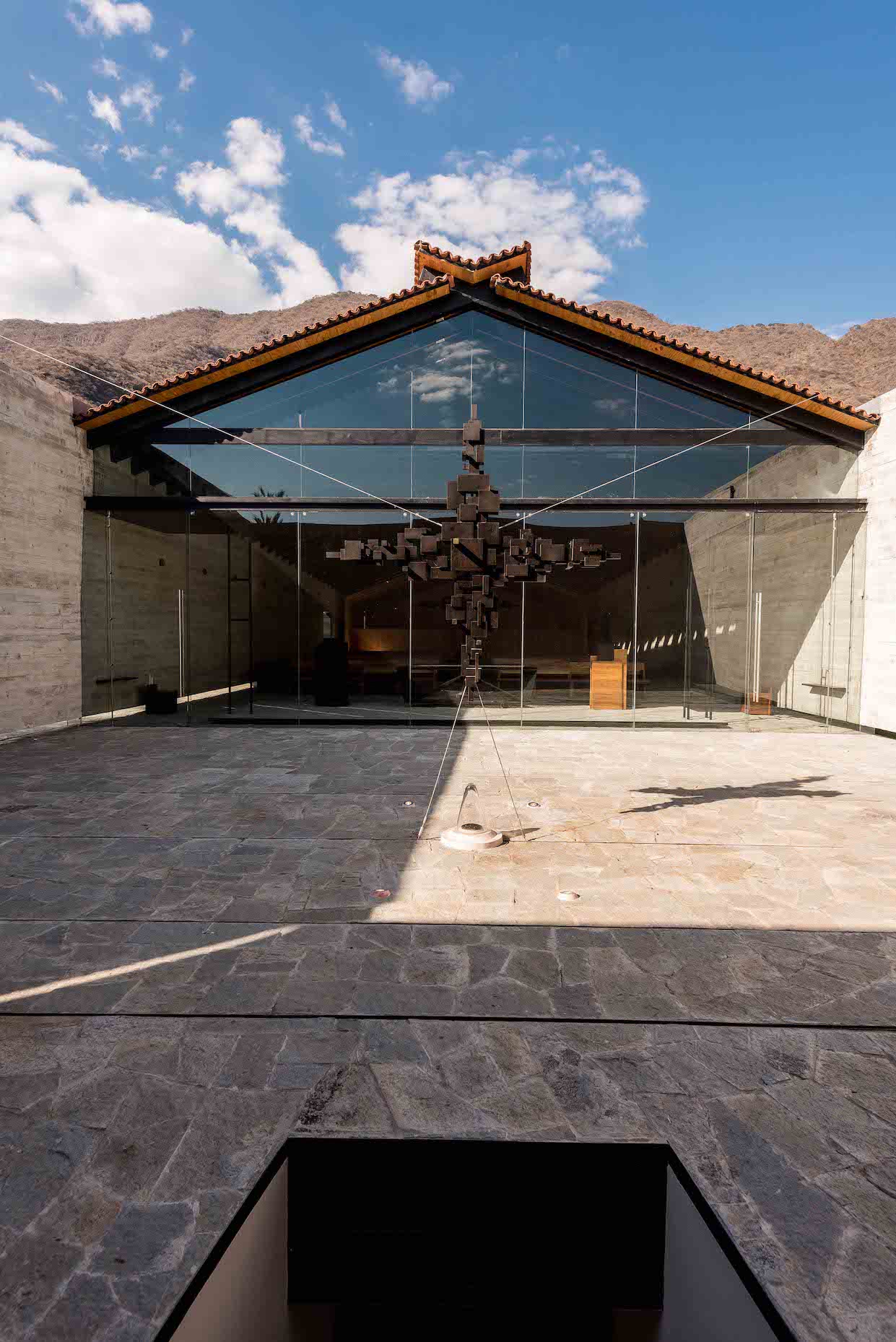 |
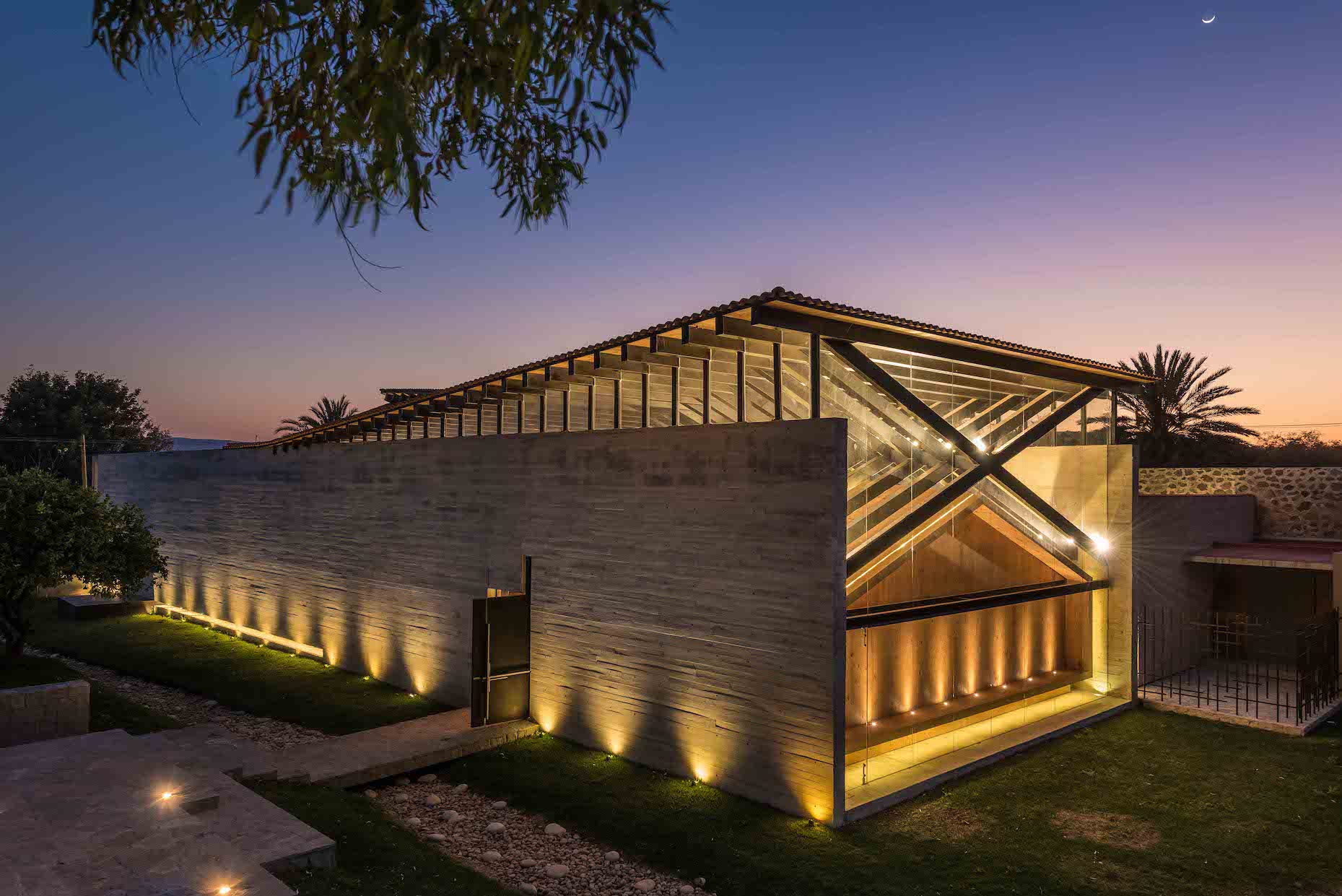 |
Project description
Located in San Juan Cosalá, Jalisco, RLJ Chapel consist of a religious building that is part of a master plan for an events and hospitality venue.
Our initial strategy is based on integrating the building into its immediate context, adapting it to the site’s topography and respecting the existing vegetation. The use of exposed materials is what defines the project, being the exposed concrete and steel the main materials, contrasting with natural materials such as wood, quarry and stone from the region.
To promote the community integration, the chapel’s access was projected over the main road, in such way the inhabitants and visitors could access the building despite being located in a private plot.
Outside, the project has an access patio that works as an atrium, built with carved stone, and communicates to the restrooms, the sacristy and the chapel’s interior. This common space is surrounded by two massive elements of stone and concrete, that frames the view towards the mountain landscape.
The main volume is formed by two large concrete walls and a steel structure that shapes the roof. This open structure was designed as a double-pitched roof that changes into a flattened roof. The interior is composed by a 12 wood benches for 72 people, a choir area and the altar area.
The concrete walls are extended to house an uncovered courtyard ‑that communicates to the underground crypts‑, and holds in the middle a steel cross suspended, which was designed and manufactured in-house. This patio crowns to the bottom with a pink stone wall designed with a geometrical path that emphasize the patio’s depth.
Our objective was to create a place of worship with a materiality and simplicity defined by a chapel’s essential elements, where the natural light entrance and play of textures creates a serene and emotive environment.
Illustrative project report
Download report
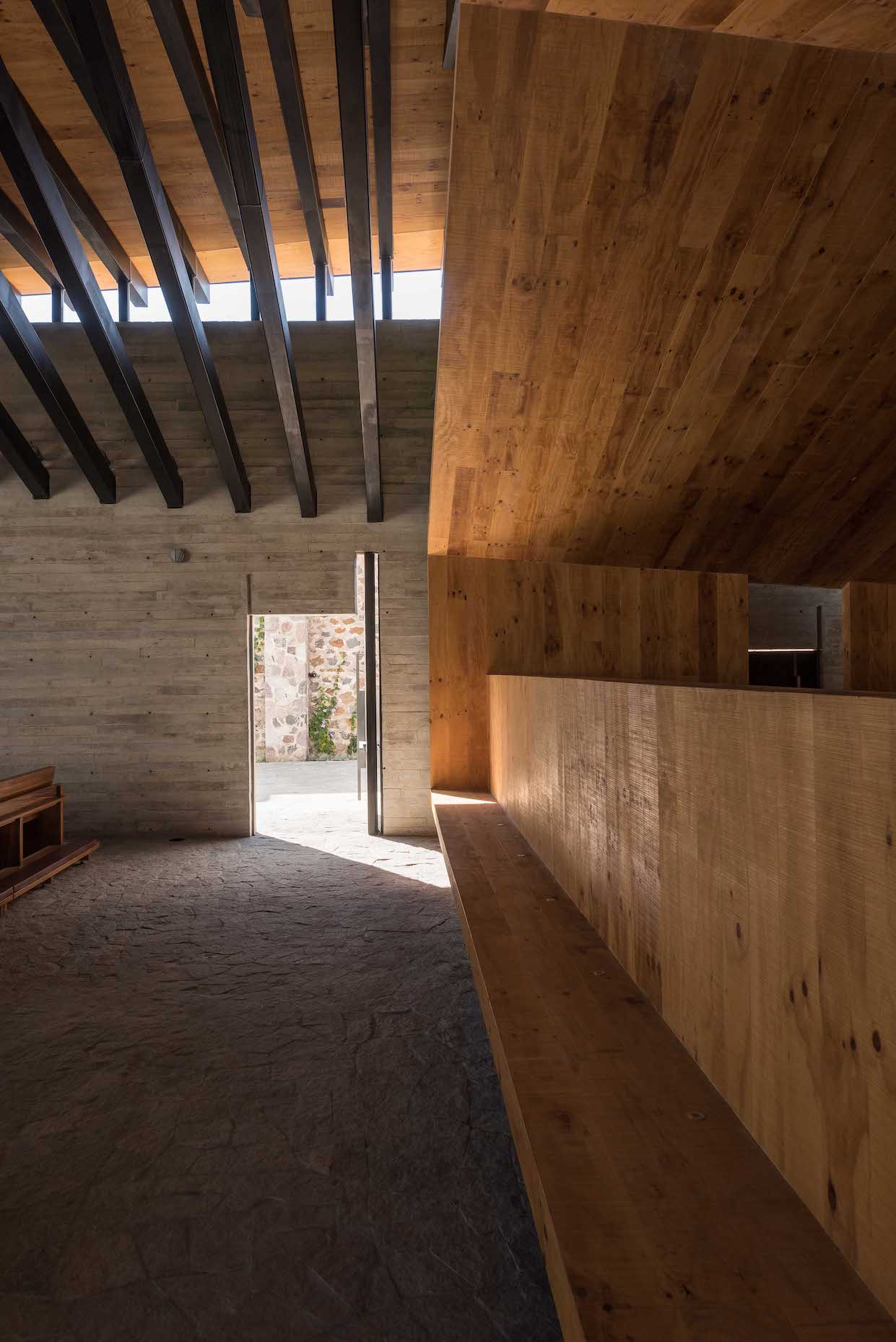 |
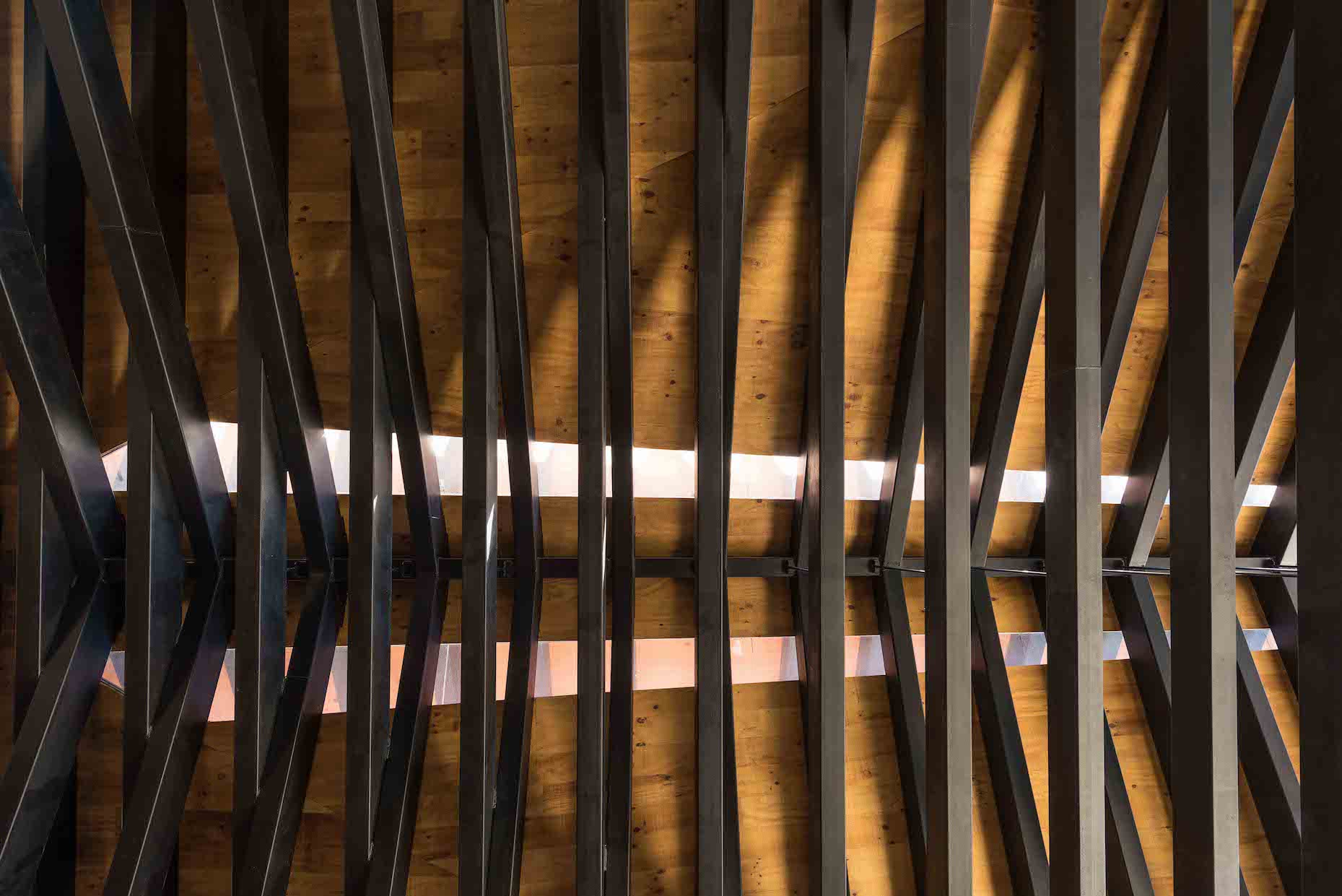 |
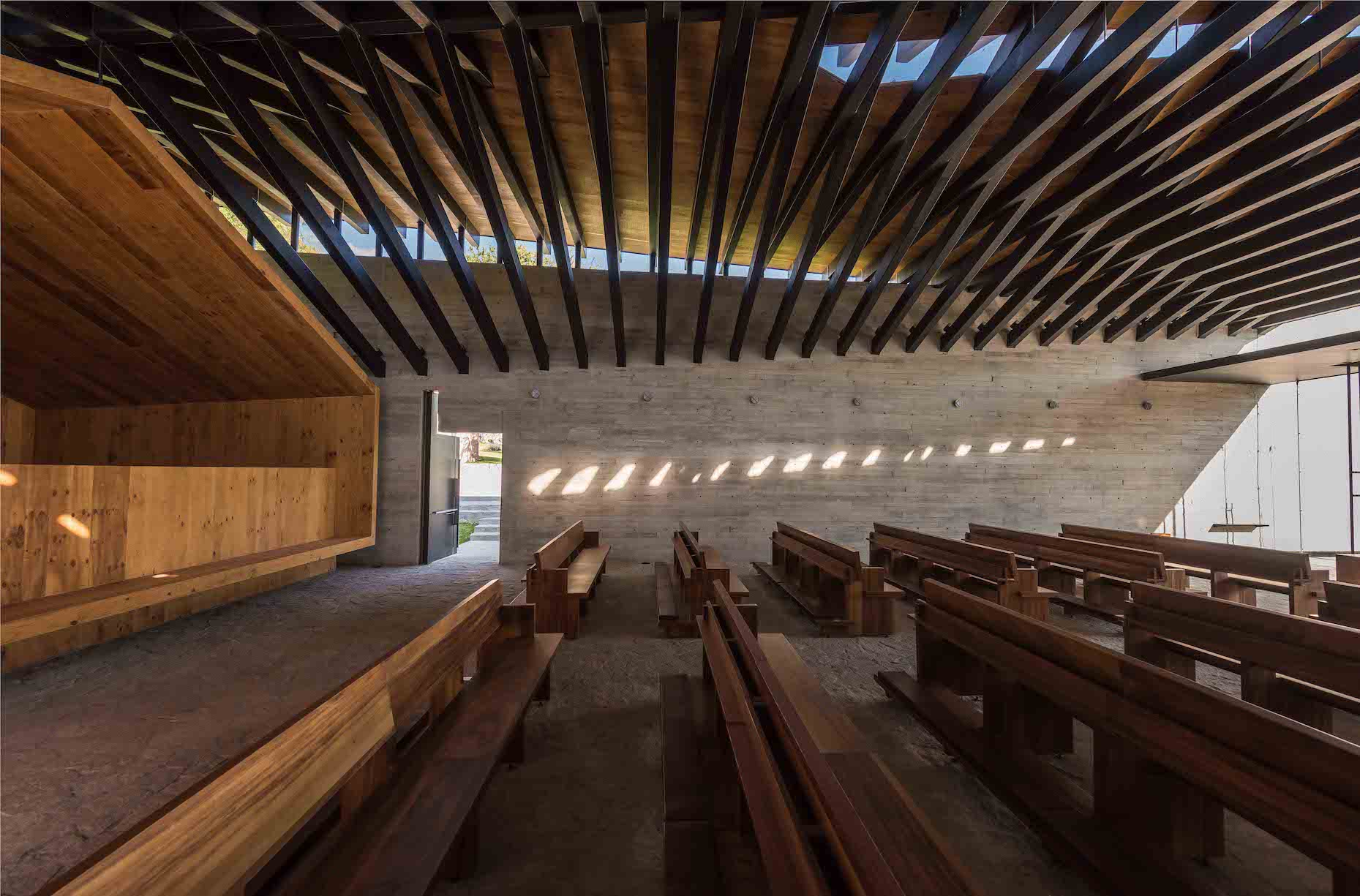 |
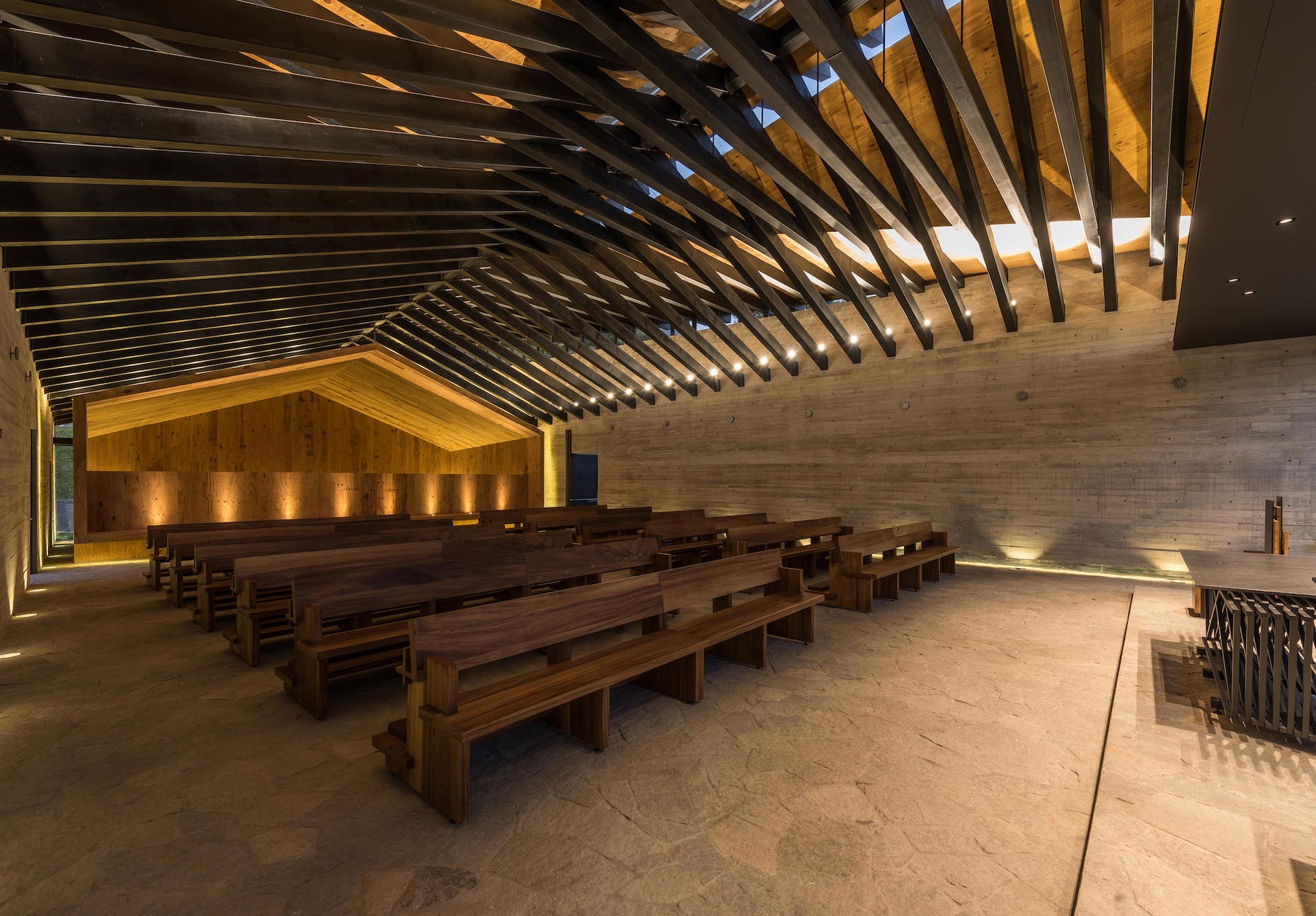 |
Technical drawings
