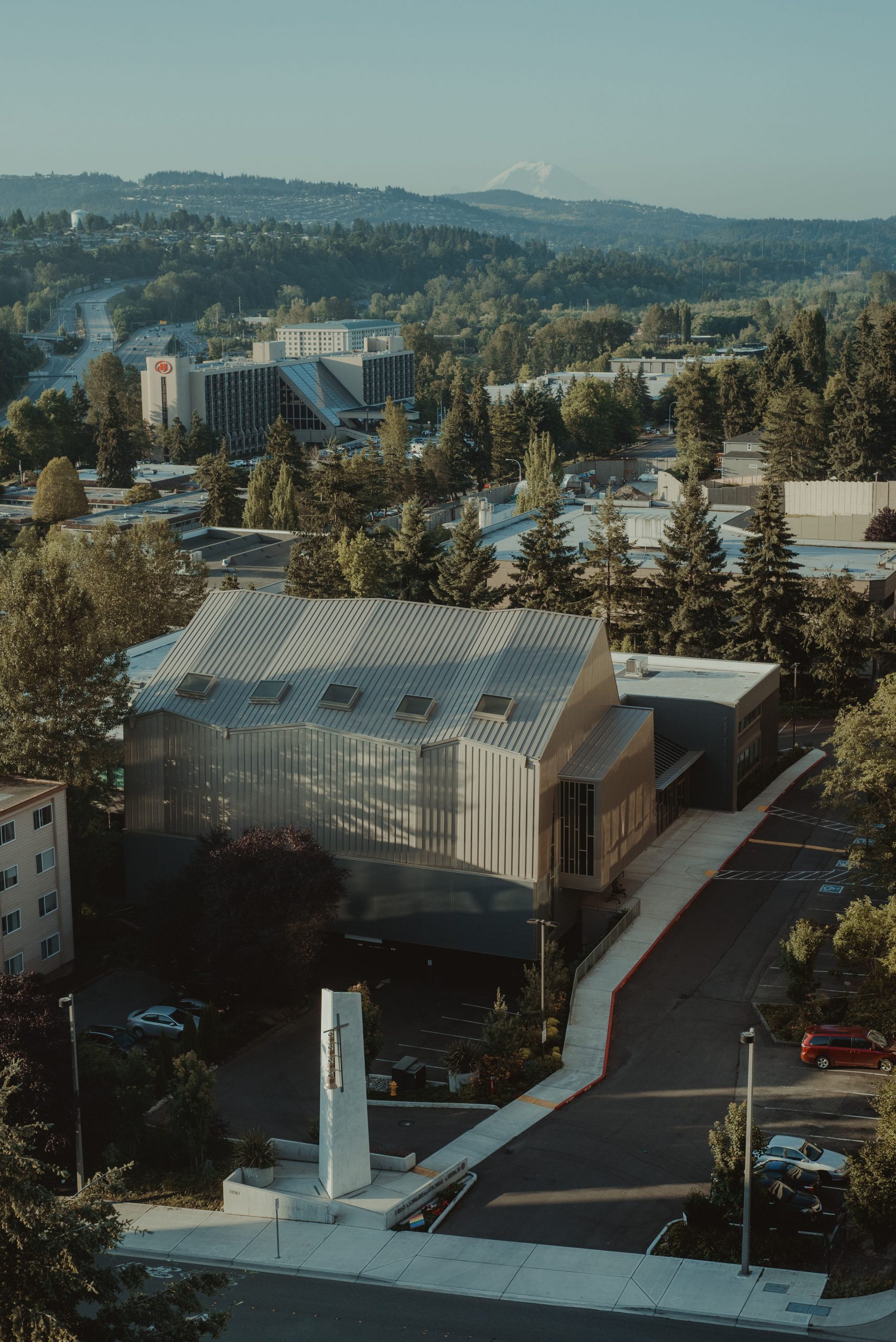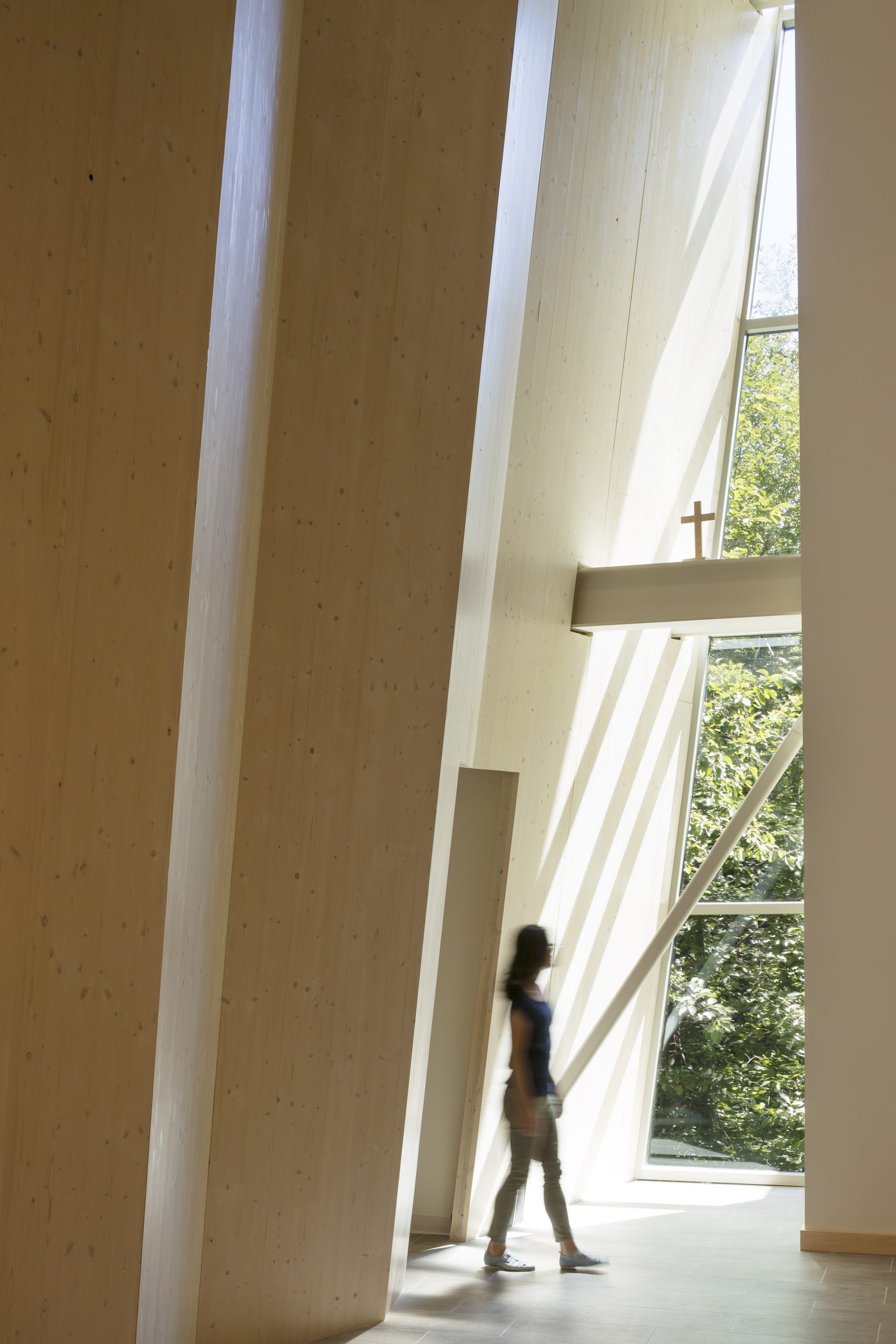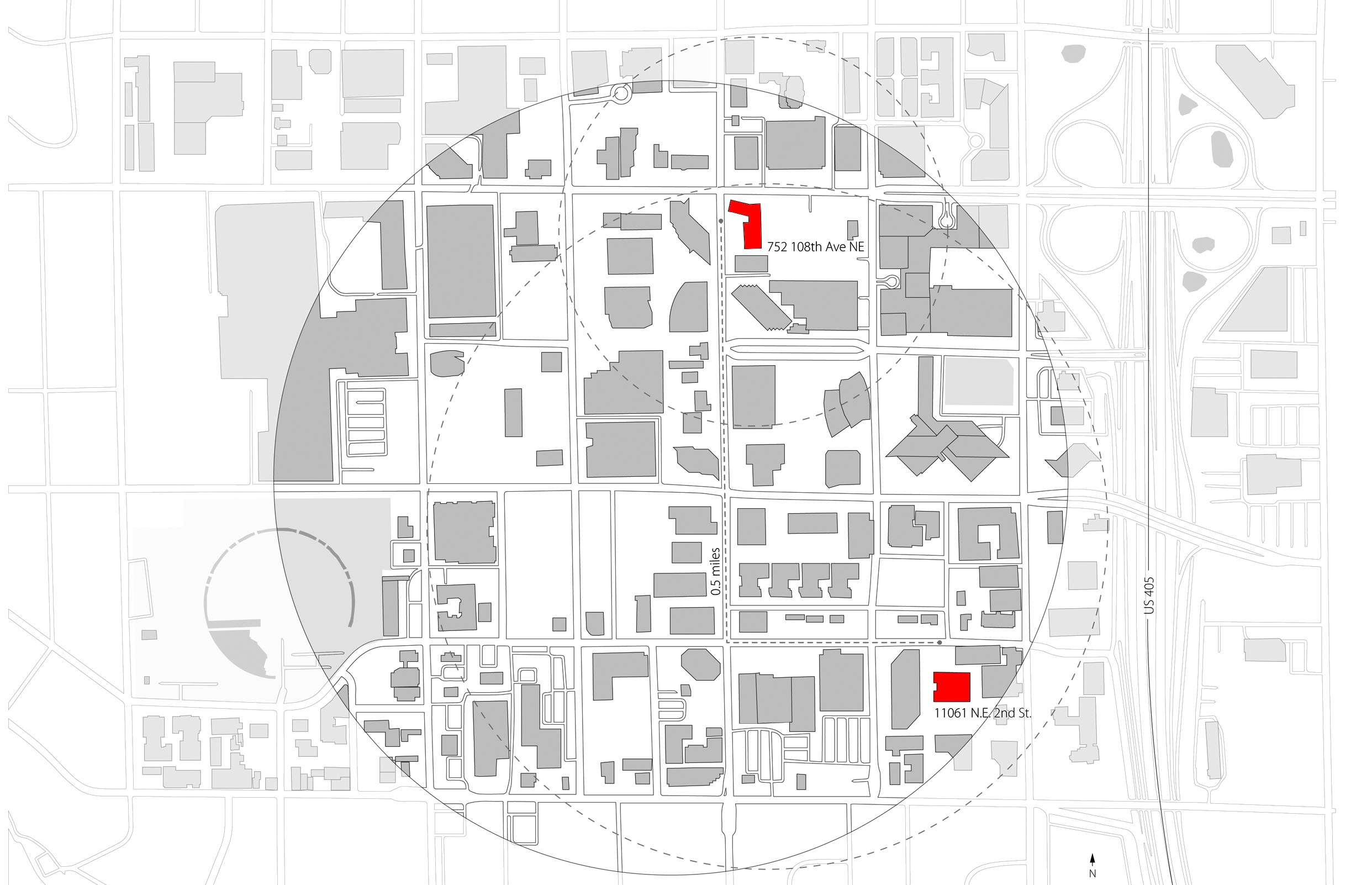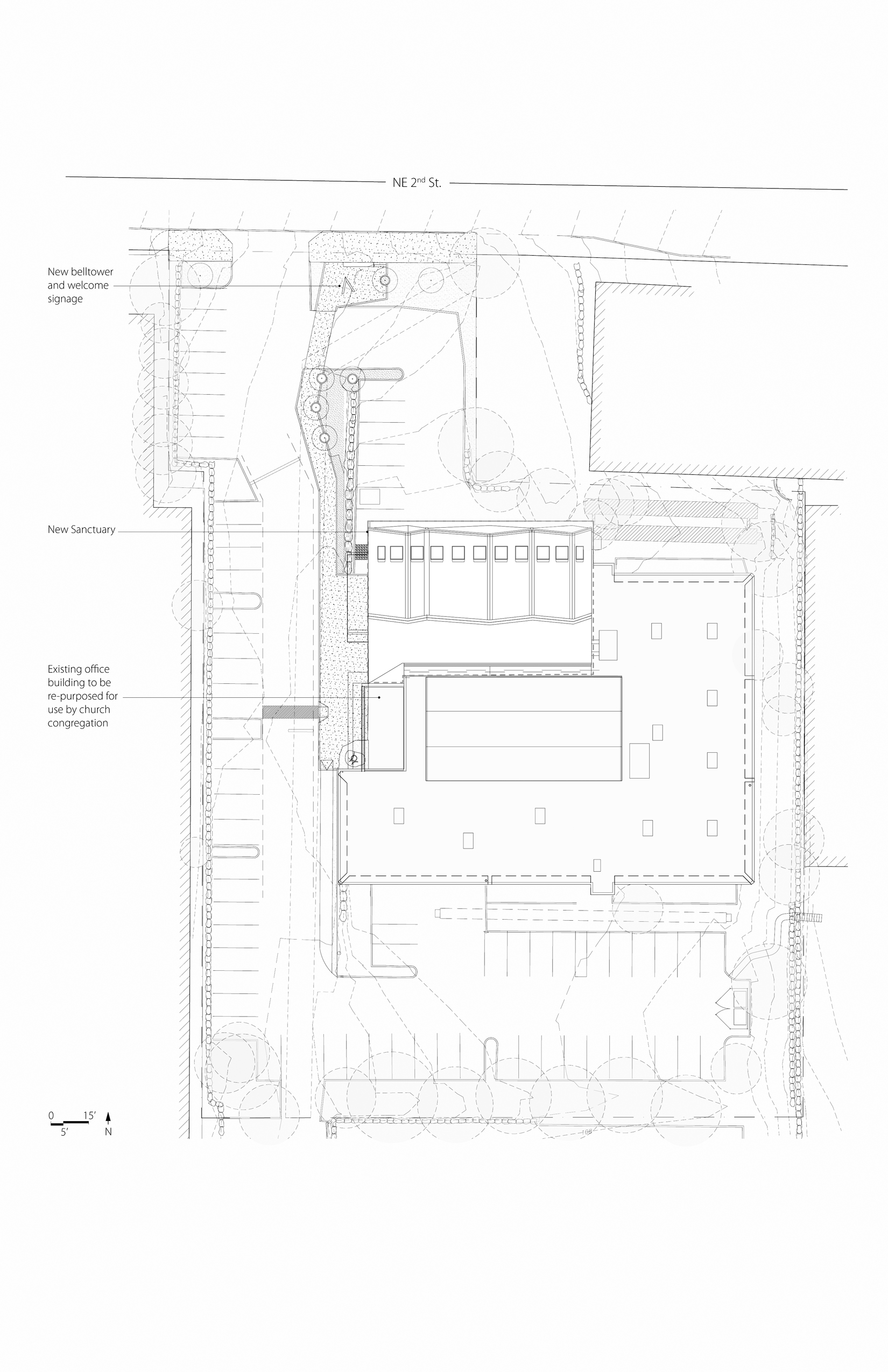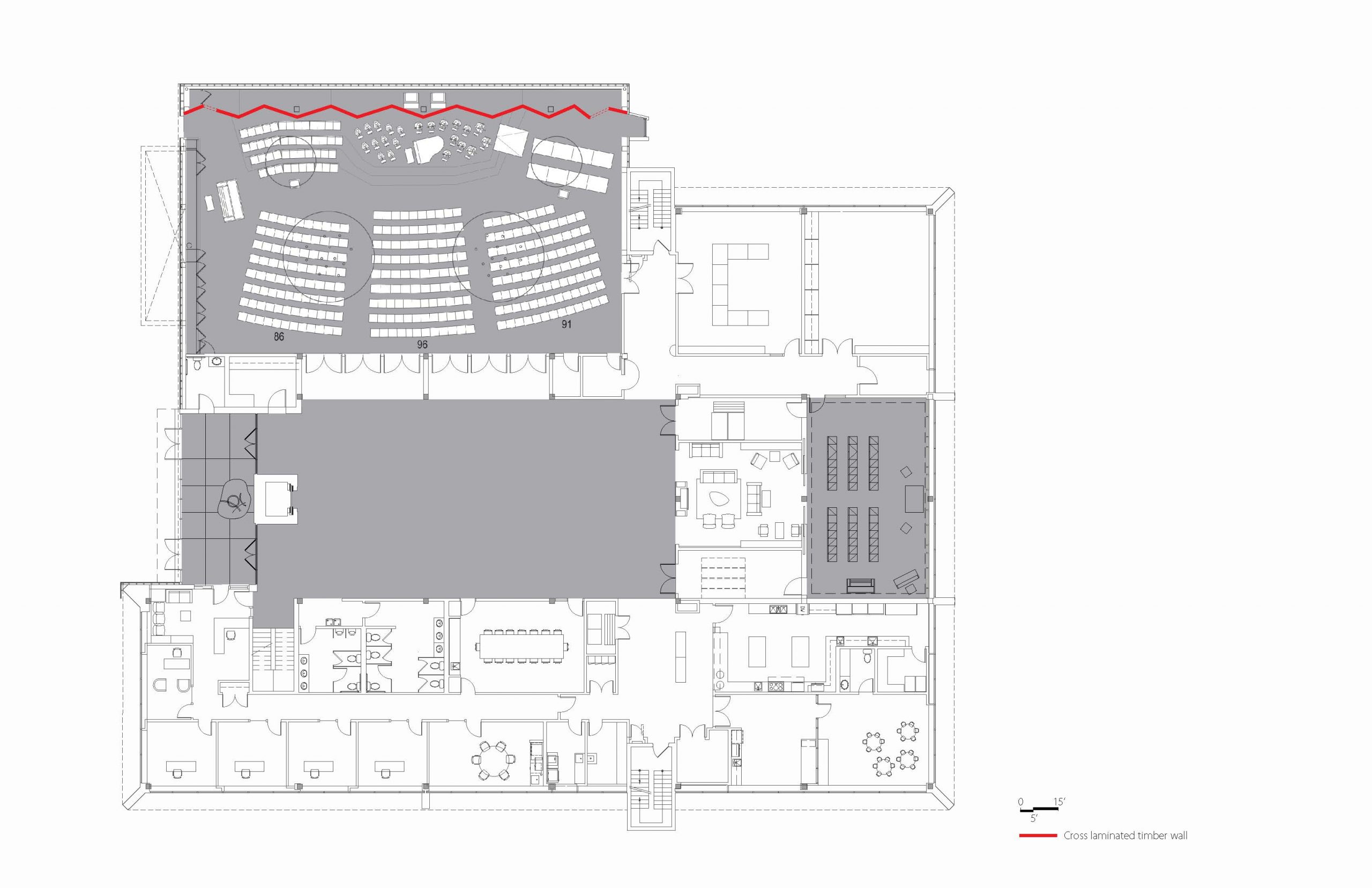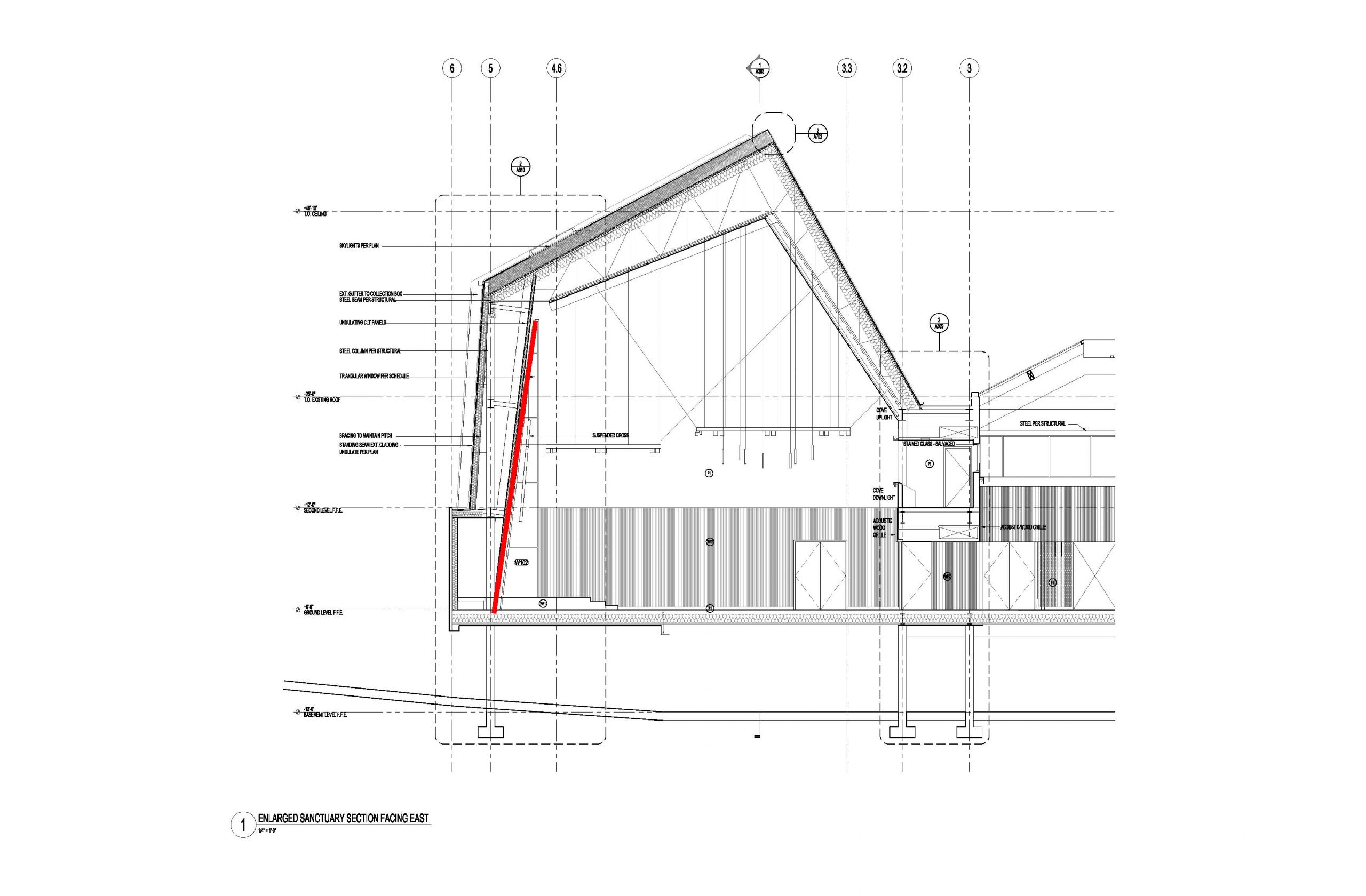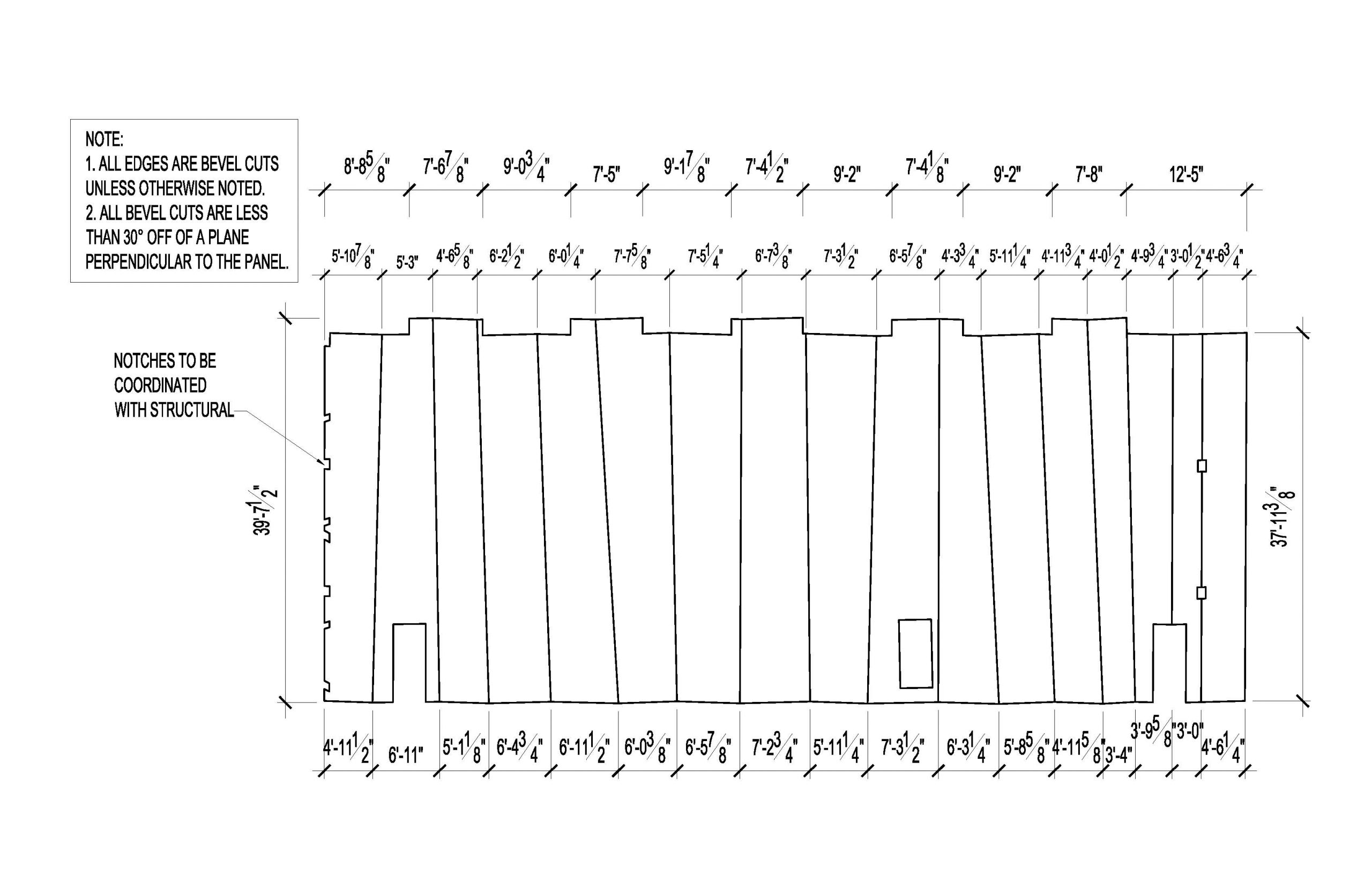ATELIERJONES – CLT CHURCH
| Designer | Susan Jones | |
| Location | 11061 NE 2nd St., Bellevue, WA 98004 | |
| Design Team |
atelierjones |
|
| Year | 2016 | |
| Photo credits |
External #1: Francisco Lopez de Arenosa |
|
Photo external
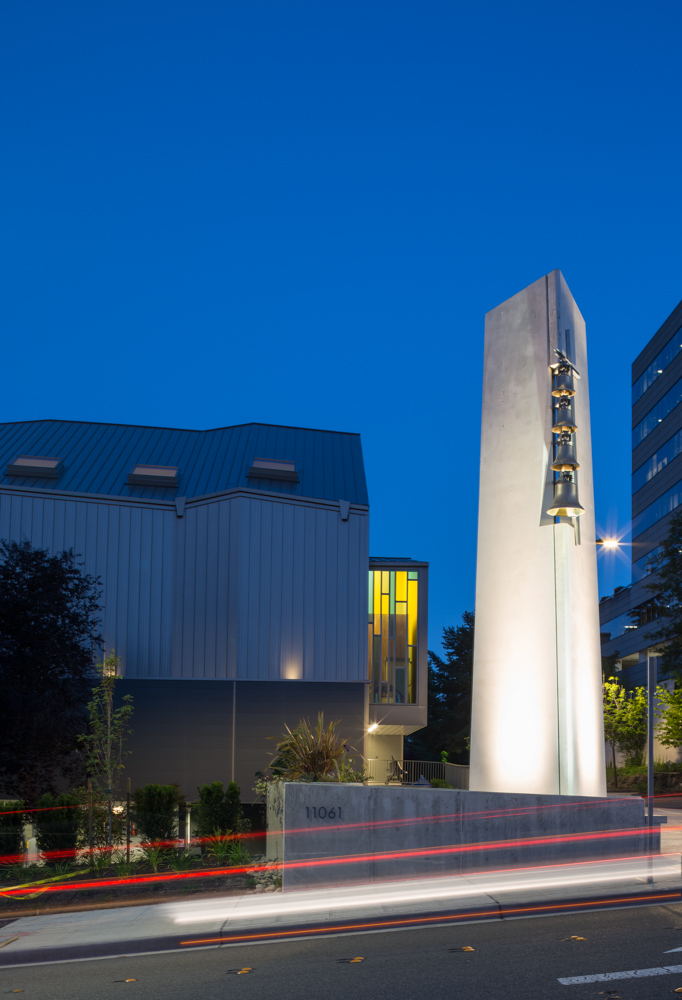 |
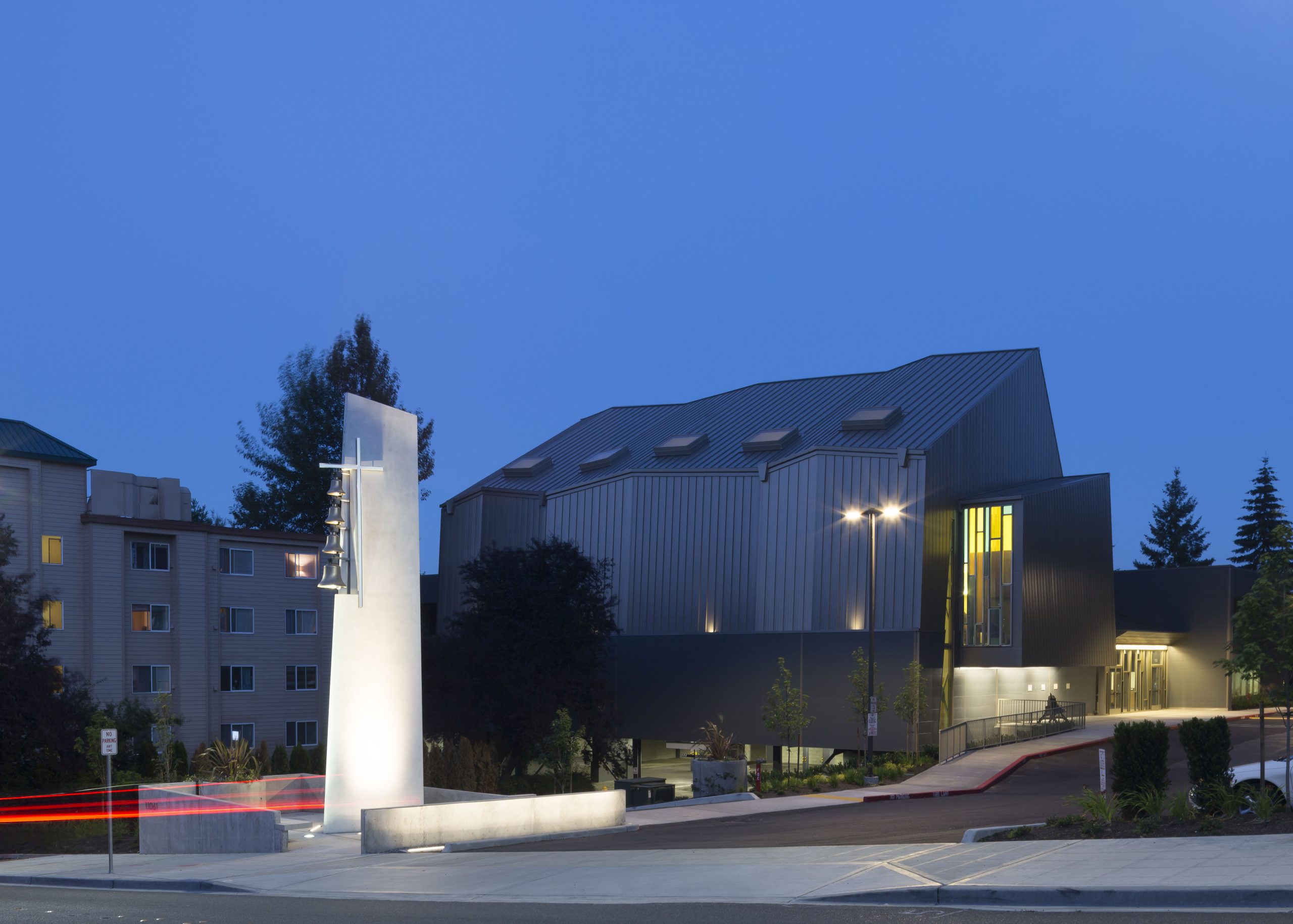 |
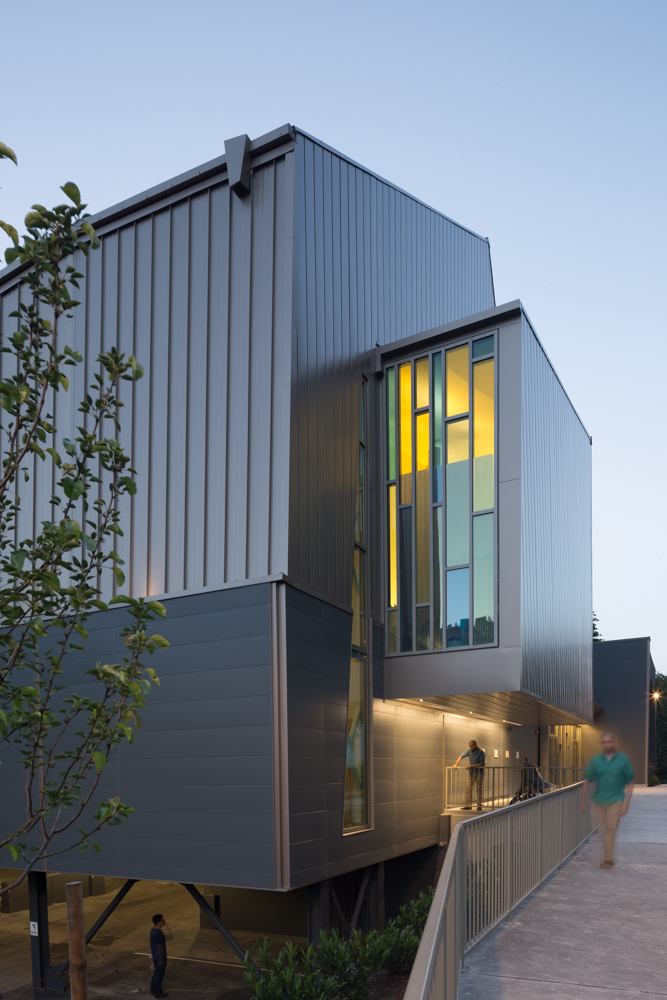 |
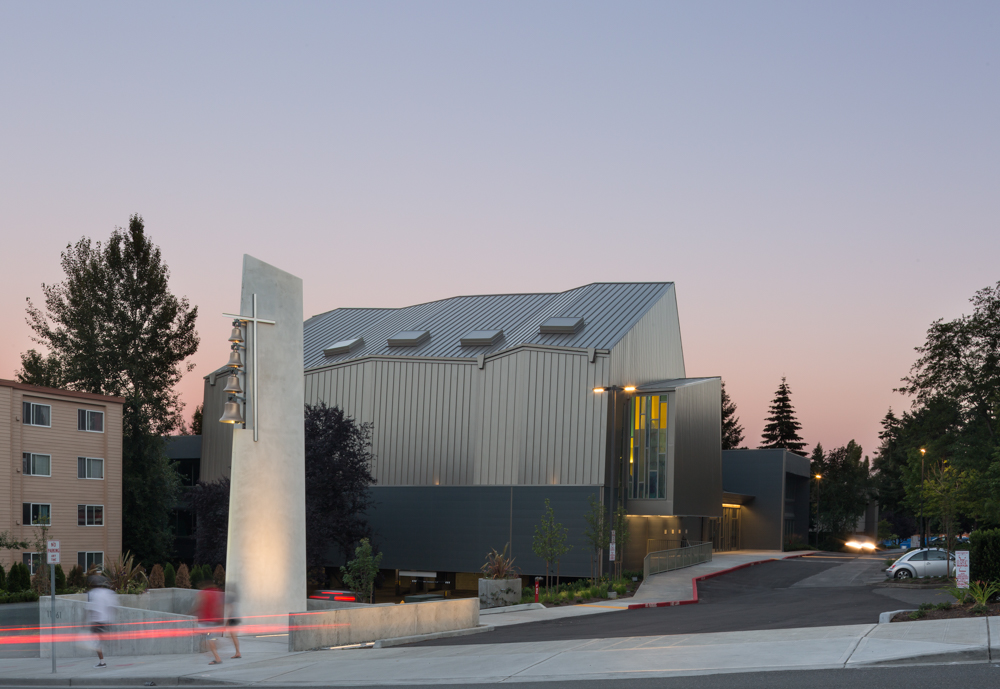 |
Project description
Using light, materiality and space, the sanctuary was designed to create a sense of awe. Upon entering the space, the congregant looks up, and sees a rich interplay of light and shadow from hidden apertures – from above, from high side windows — a huge subtle wash of light, changing moment by moment. The light washes down upon the undulating and folding wooden wall, through high, hidden skylights. The wooden wall stands 40 feet high, each fold of the wall made up of one wooden panel, 8’ x 40’ high, each different, yet standing stately, unique, each with a different geometry that further creates a diffuse experience of the light, falling and changing. The wooden wall is a metaphor for our similar but unique humanity, each of us sharing our common fate, but having a unique role to play. Each panel is comprised of hundreds of small, wooden pieces, all creating an alive and majestic complexity against the falling light.
The CLTChurch is an adaptive reuse and addition to an existing 1970s office building to create a new mixed-use institution, with sanctuary, classrooms, office, and social services building in downtown Bellevue. The 48,926 sf two story steel frame building was cut open on its NW corner to insert a 6,000 sf 47’ high sanctuary. The new sanctuary north wall consists of 17 39’ high cross-laminated timber (CLT) folded plates. Washing indirect light downwards from northern skylights and full height side windows, the undulating CLT is the backdrop for subtle daylight experiences so common to Pacific Northwest light under grey skies. The use of cross-laminated timber highlights the Pacific Northwest’s regional relationship to timber, reduces the project’s overall carbon footprint, and humanizes the cold sterility of the existing two-story ribbon-window stucco building. A new bell tower at the street edge of the site is announces the new use to the vehicular-oriented context and pedestrian visitor alike in the exurban city. Designed and built for a very low cost of $160/SF, the project is a gift to its intent and earnest parishioners, who welcome all into their midst.
Illustrative project report
Download report
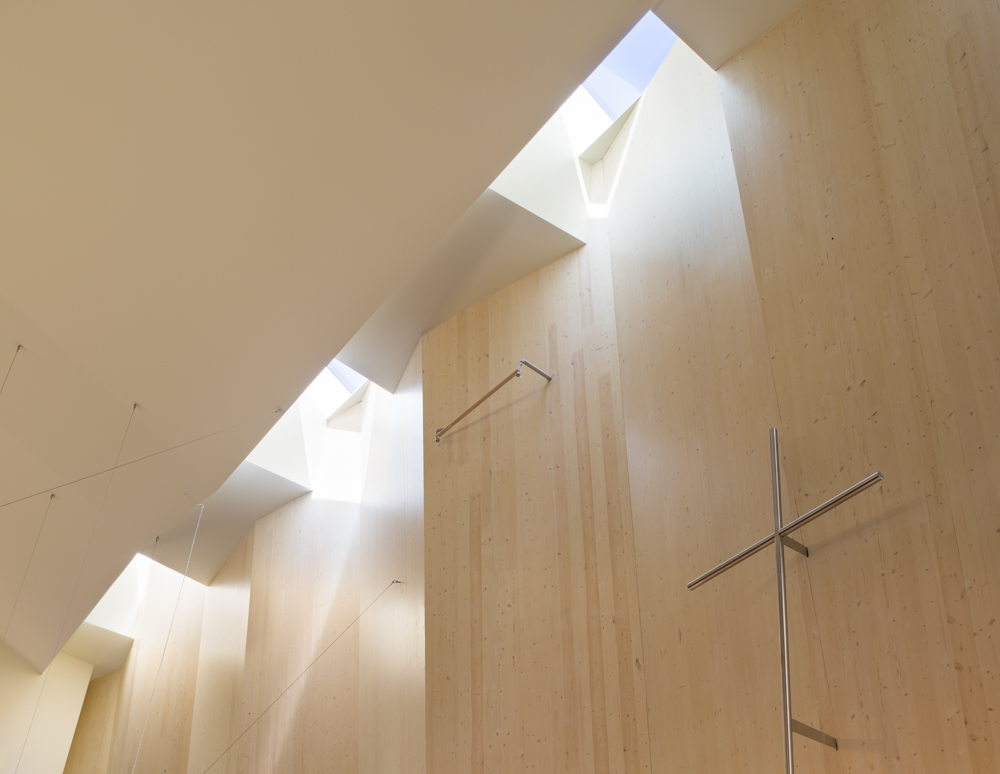 |
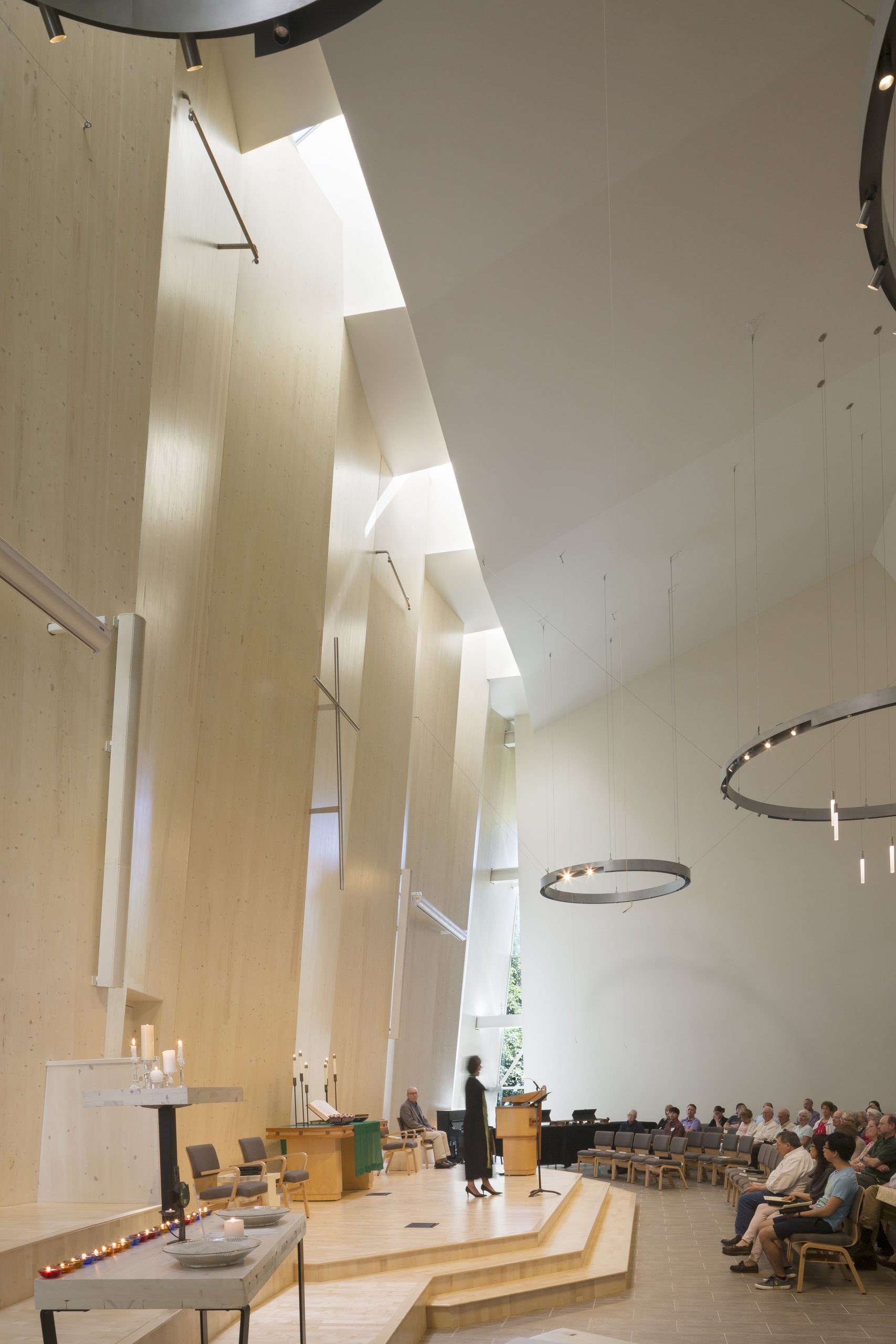 |
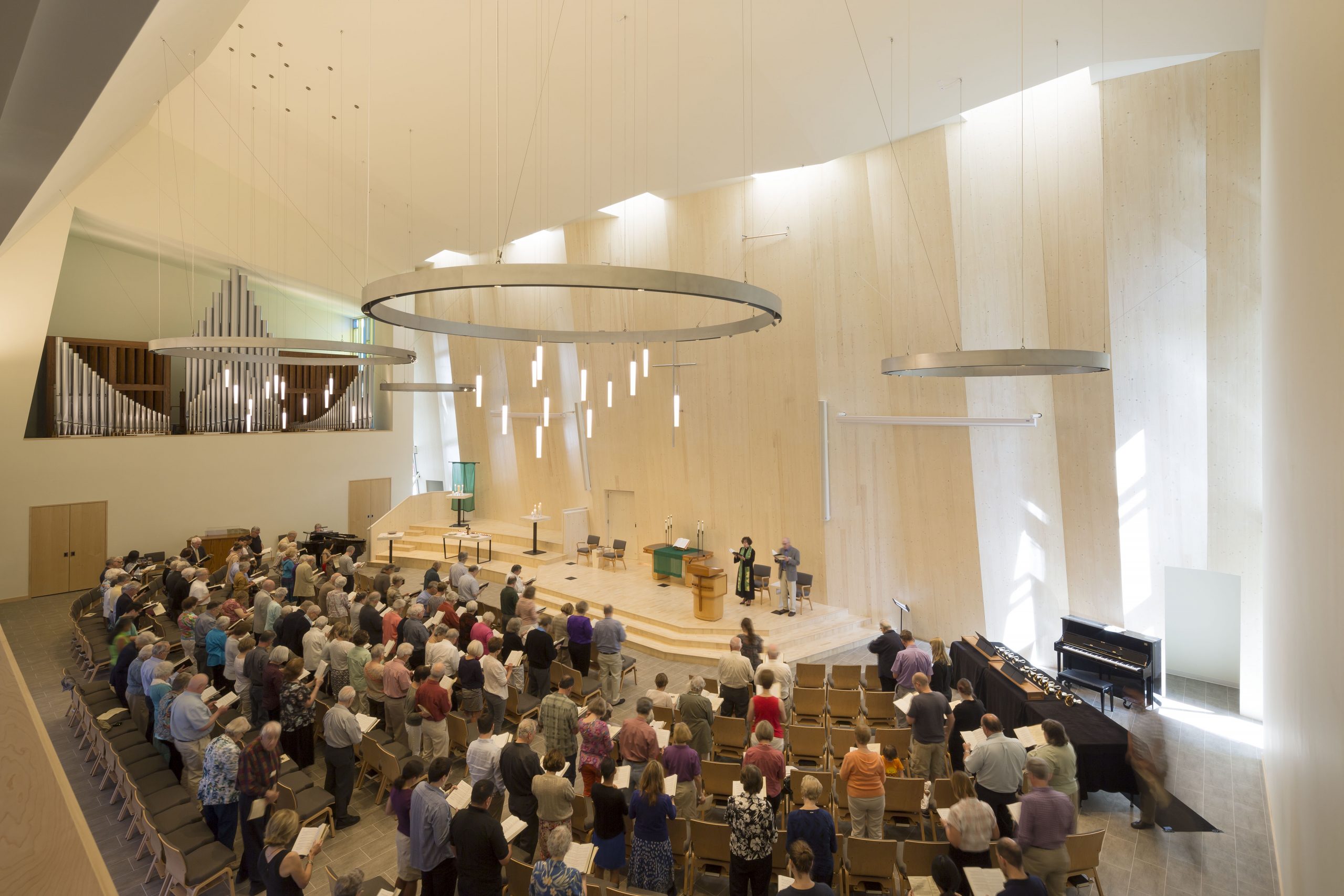 |
 |
Technical drawings
