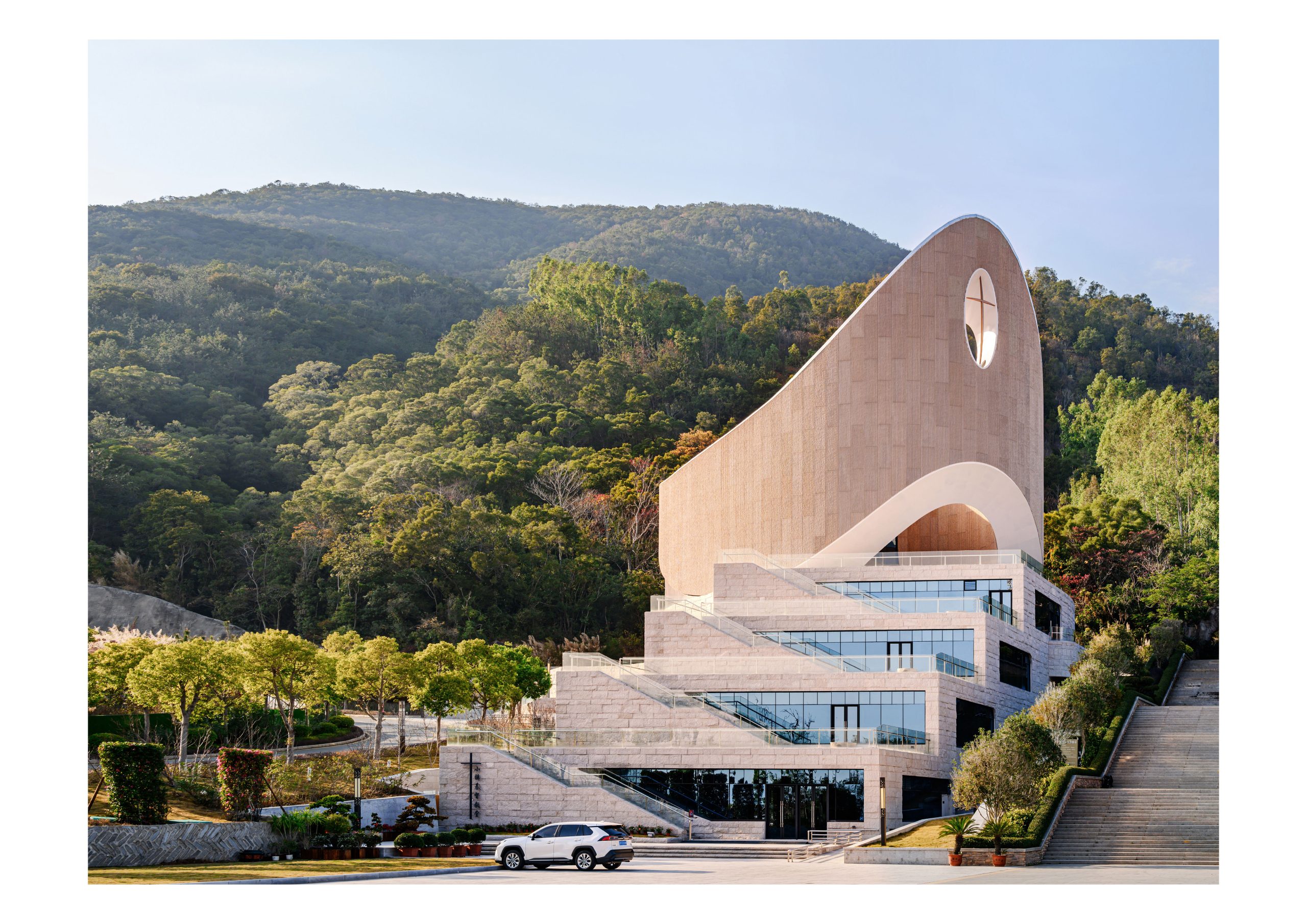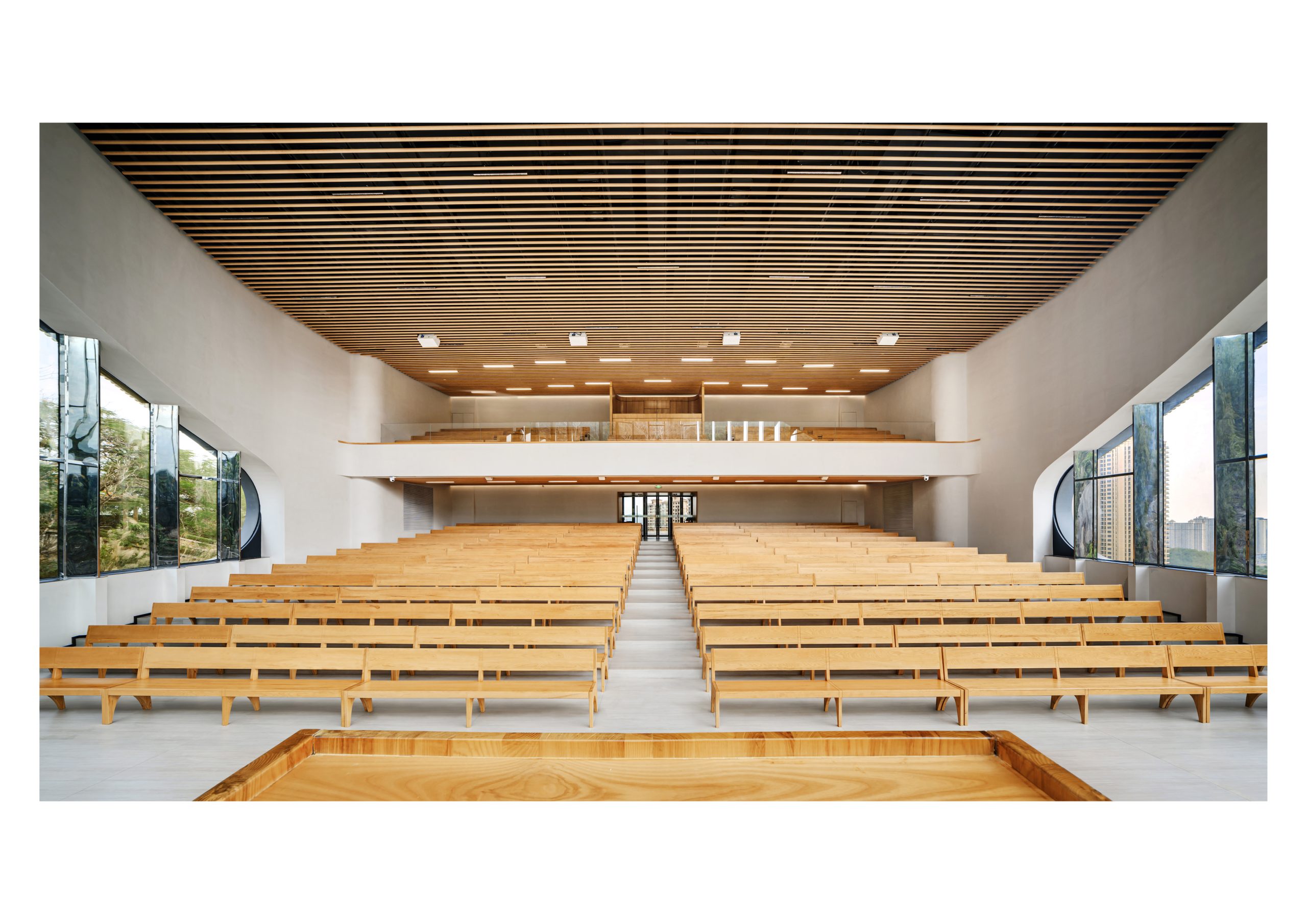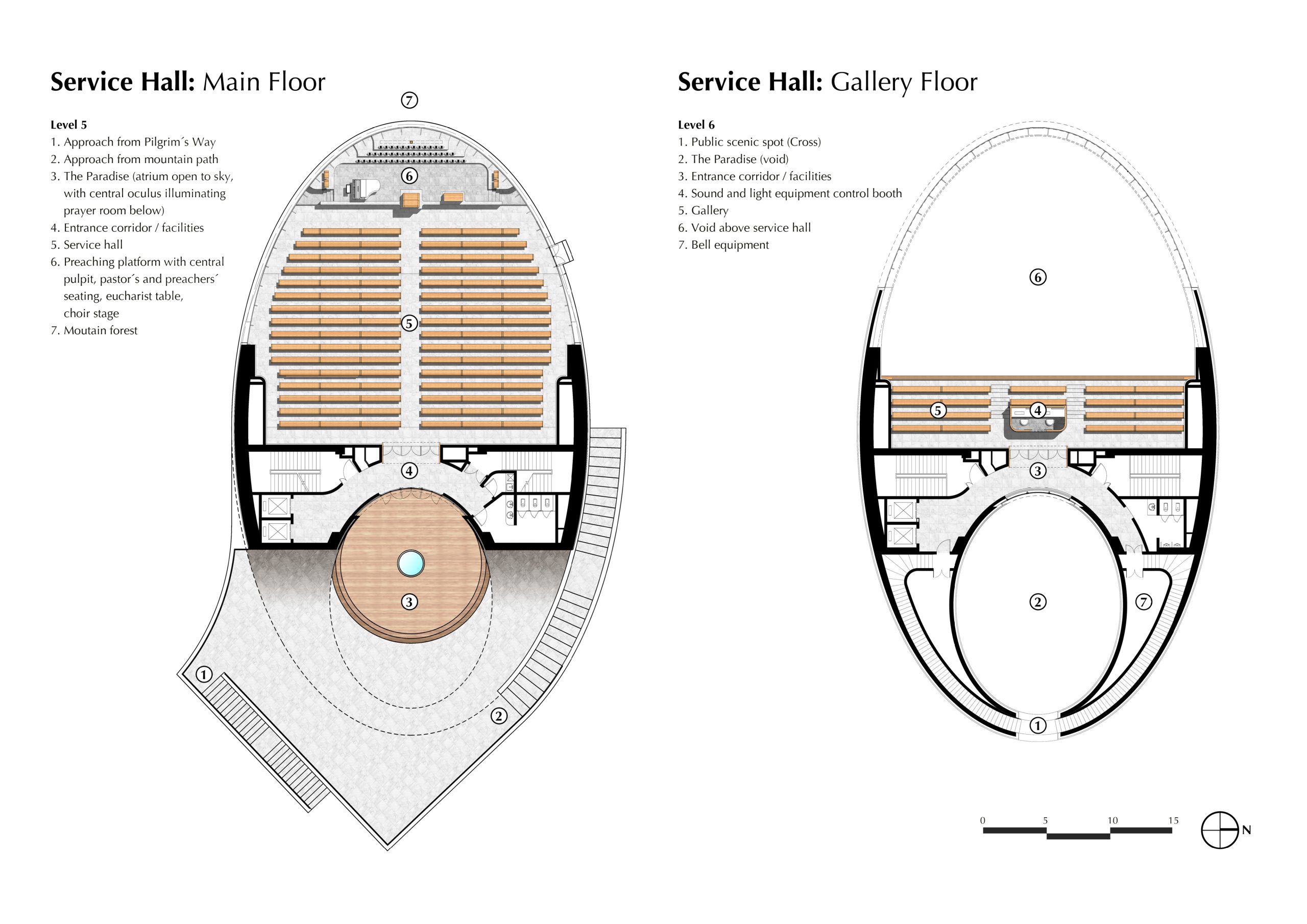mountain-church-of-julong / Switzerland
| Designer | Dr.-Ing. Dirk U. Moench | |
| Location | Julong New Town, 362102 Quanzhou, Fujian Province, China | |
| Nation | China | |
| Design Team |
Company: INUCE • Dirk U. Moench |
|
| Year | 2024 | |
| Photo credits |
Photographer: SHIKAI |
|
Photo external
 |
 |
 |
 |
Project description
MOUNTAIN CHURCH of JULONG
An Ark for the New Town
BACKGROUND: Julong is a new town off the 7‑million-city of Quanzhou. Since opening its population has grown, attracting people from the entire country. Today, it is home to a minority of Protestants. For years they met in a shop front. With services packed, they decided to build a church for 1000 attendees. Nestled at the foot of a green mountain, the site allows to create a landmark for the entire town.
COMPLEX EXPECTATIONS:
• Composed of believers from different denominations the young congregation was experiencing uncertainty with regards to liturgical and symbolic traditions. The new sanctuary was hoped to bridge gaps and establish unity.
• In a broader sense the congregation wished to create an inclusive symbol for a new beginning – for in this new city both Christians and non-Christians share the experience of being far from home and having to establish new bonds.
• The program was comprised of the sanctuary and of a long list of secular community spaces.
ARCHETYPAL CHURCH: Aware of the ecumenical dilemma we searched for archetypal motifs as guiding light for architectural decisions. After deep thought an elder quoted: “You are Peter, I will build my church on this rock.” His wife added: “In Julong we are all foreign. We wish to be an ark for arrivers, their haven.”
FUNCTIONALITY + ICONICITY: The church as an ark – floating above the world, anchored in the foundation of faith – an ancient idea. Moved by the imagery, alert of the task, our solution comprises two parts: The lower portion, clad in granite, resembles a terraced rock. It enables flexible subdivision, catering to secular needs. Atop rests the nave, adorned with GRC panels, evoking an abstracted ark. Its form steers clear of literality and gives a nuanced representation of the narrative.
PERFORMATIVITY + LITURGY: The design elicits physical and spiritual engagement. Like a pilgrimage believers ascend the terraces for worship. At the top they are embraced by the Paradise – a medieval element demarcating a church´s asylum; it prepares for the entry into the belly of the ark. Contrary to what the metaphor suggests, the sanctuary is not unworldly: upon entering, one experiences complete exposure to the mountain. Creation becomes part of liturgy, echoing the archetypal scene of congregation prior to all schism: Christ´s Sermon on the Mount.
Explanatory report of the project
Download report
 |
 |
 |
 |
Technical drawings






