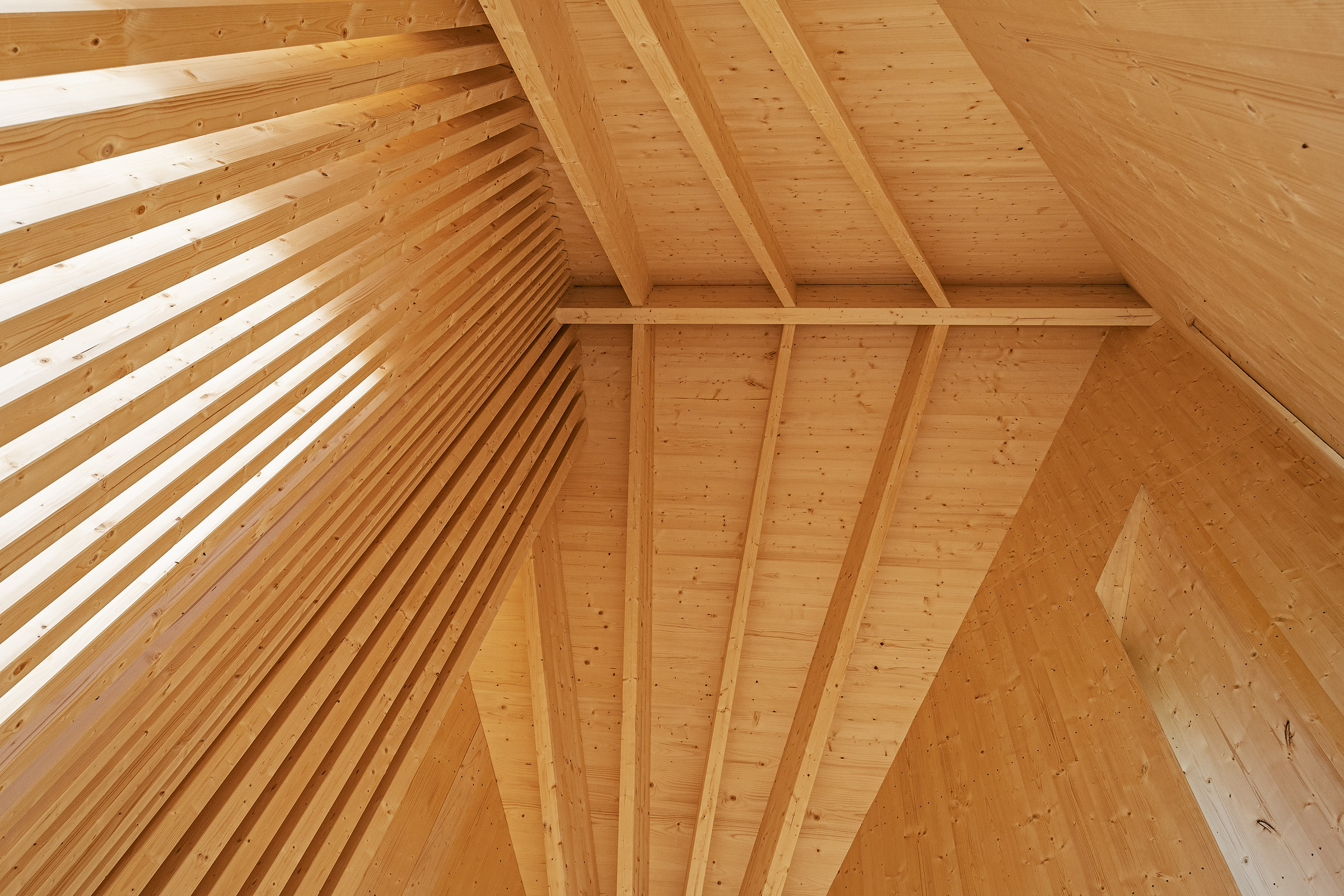kapelle-oberbechingen / Germany
| Designer | Prof. Dipl.-Ing. Frank Lattke, Architekt BDA | |
| Location | Oberbechingen | |
| Nation | Germany | |
| Design Team |
Lattke Architekten, Dipl.-Ing. Prof. Frank Lattke |
|
| Year | 2019 | |
| Photo credits |
Photocredit Eckhart Matthäus, Wertingen |
|
Photo external
 |
 |
 |
 |
Project description
The founder’s brief was the design of a chapel in wood with a Christian sign, a place to rest along a cycle trial. The location was found in the country side of western Bavaria.
A gently sloping hillside to the northwest, a triangular shaped site in the crossroad of the trail between Oberbechingen and Wittislingen. The foothills of the Swabian Alb in the distance create bizarre cloud formations. The view is wide, the landscape open and free. In the distance, the high bell towers of the baroque churches tell of the villages nestling in the gentle topography of the landscape.
The chapel is a place of contemplation in the vastness of the landscape, which becomes clear in contrast to the narrowness of the spatial experience. The square room is spanned by a steep, high raftered roof that drops down low over the diagonal. The view through the bars of the inward-sloping wall gives an idea of the interior. The entrance leads from the low to the high, the ridge above the diagonal carries the direction of the room. Inside, gentle side light falls through high window slits, the glimmer of candles and a cross. The Christian sign, the holy water font and the candlestick are made of burnished and brushed tombac sheet, a highly copper-resistant material.
The timber frame, the untreated board formwork and the end grain floor are made of local spruce. The dovetail joints of the beams are precisely machine-made. The building is a sign of contemporary craftsmanship that honestly tells the story of how it was made.
The chapel above the Dattenhauser Ried was inaugurated in September 2019. Almost 2 years later, the building has reached the intended visual state. The surface of the outer walls and the steep roof are clad with finely sawn spruce boards, which now appear silver-grey. As the façade has no projections or recesses, the weathered surface has changed evenly. The chapel has now arrived in the gently undulating landscape between Oberbechingen and Wittislingen.
Explanatory report of the project
Download report
 |
 |
 |
 |
Technical drawings










