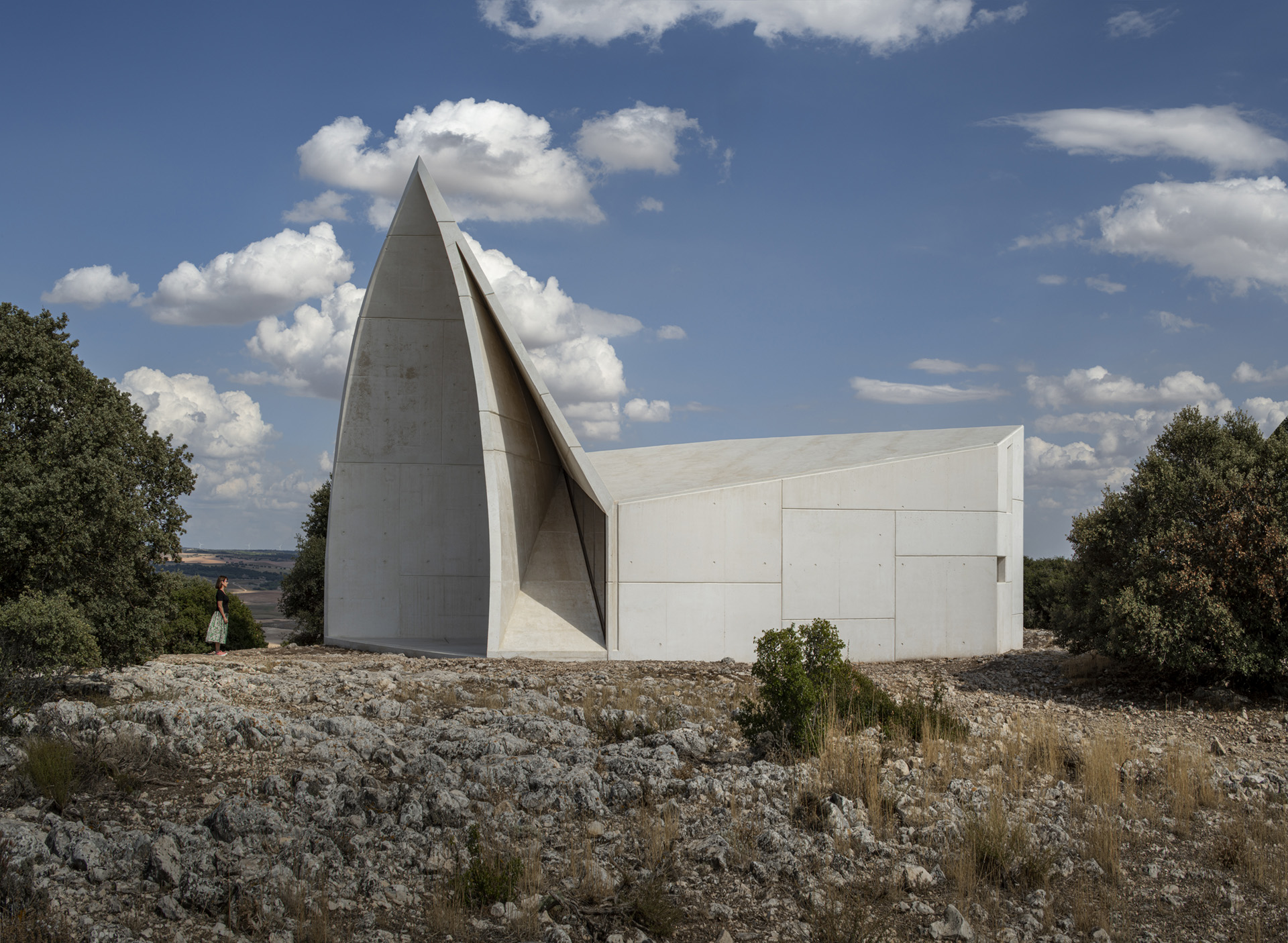chapel-in-sierra-la-villa / Spain
| Designer | J. C. Sancho, Sol Madridejos | |
| Location | Carretera N420 — Km354, Villaescusa de Haro (16647), Cuenca, Spain | |
| Nation | Spain | |
| Design Team |
Víctor Alonso, Daniel G. Marinas, Elena Mira, Félix Bellido, Peio Erroteta, Gerardo Martín |
|
| Year | 2021 | |
| Photo credits |
All photos by Hisao Suzuki |
|
Photo external
 |
 |
 |
 |
Project description
In hilly central Spain, in Cuenca, in a rural estate with centenary holm oaks and truffle cultivation, we jointly designed a chapel and a house for the owning family.
The chapel is developed from a single curved fold, conceptually and in its approach related to the Chapel in Valleacerón. These folds need to be built in reinforced concrete so that they may work in a single and correct fashion. Likewise, structure, shape and space are developed from the same gesture. Light allows this space to be appreciated in its character.
In this project the curved fold is a response to complex external stresses of a topological action. It is not an origami, it is a formal topological expression — in structural equilibrium -, that responds to these outer strains. It is conceived with an ample entrance, that welcomes, that leads towards a compressed end. A big hanging cross in concrete pierces the fold and creates light openings facing certain directions, casting different lights throughout the day, modifying the space inside bit by bit, continuously. The spatial experience is opposite to the one conveyed in the Chapel in Valleacerón.
We chose the specific location of the chapel so that it becomes a reference point both from the access of the estate and from the road towards it, that spin and circles around it when approaching.
Explanatory report of the project
Download report
 |
 |
 |
 |
Technical drawings




