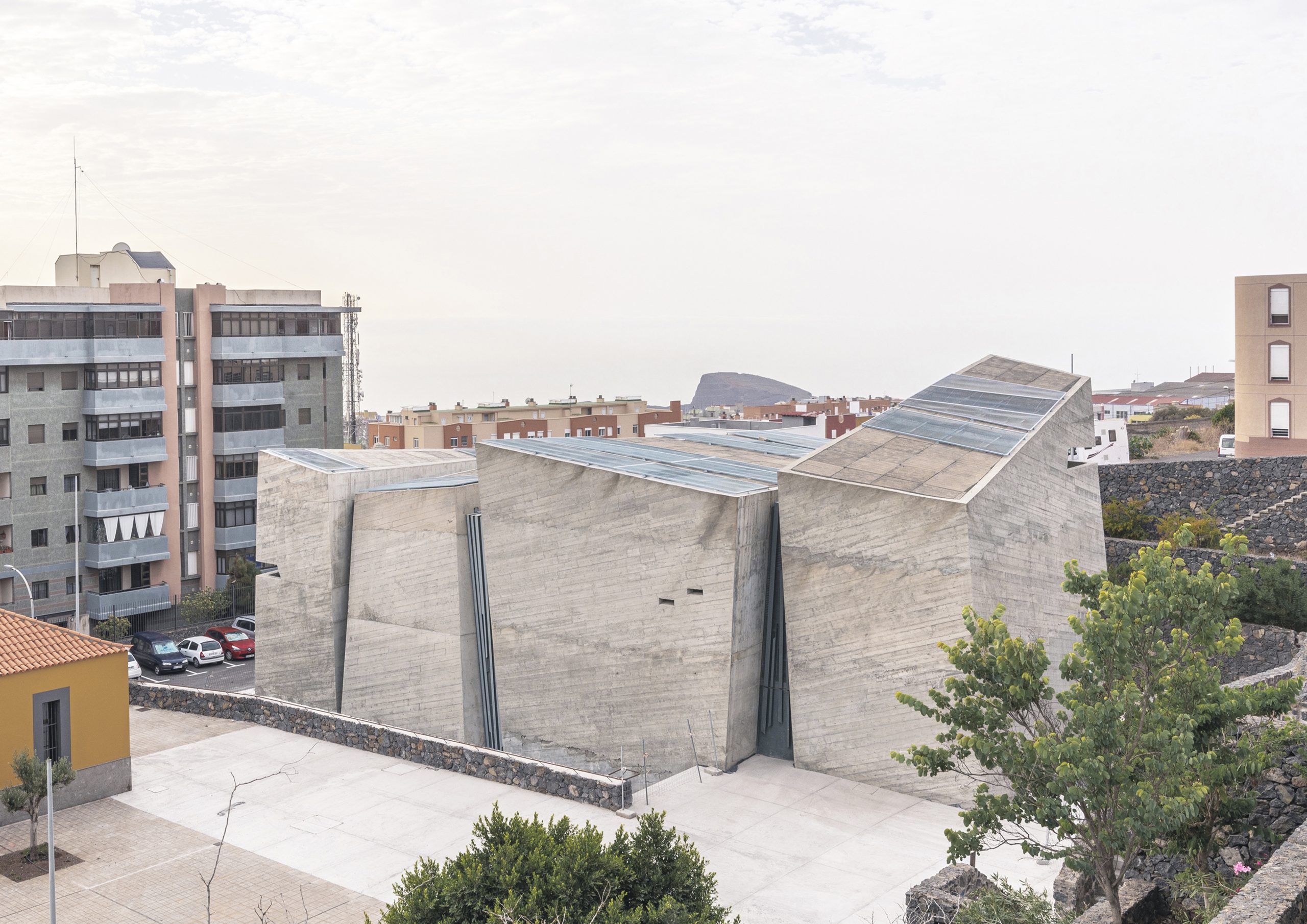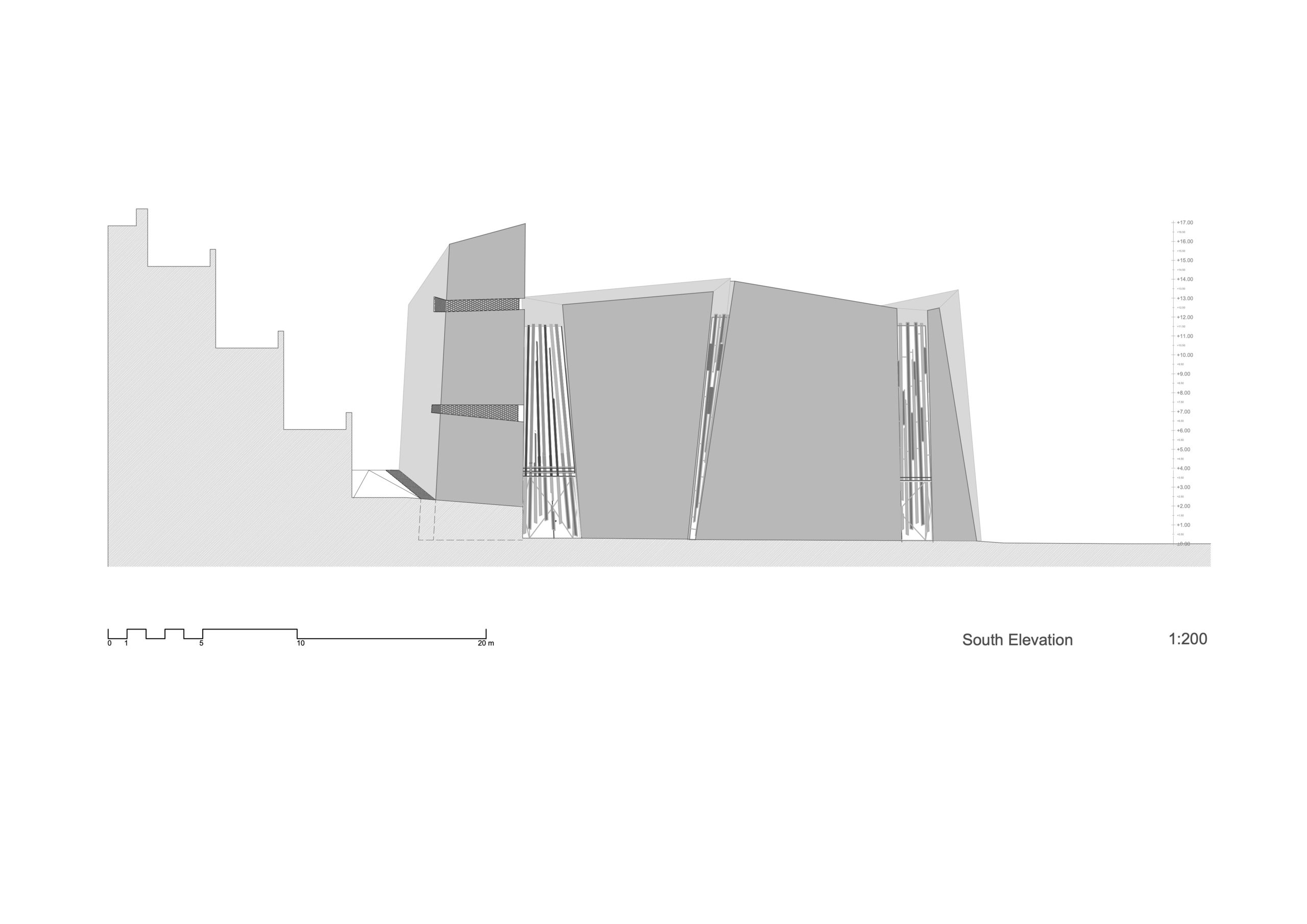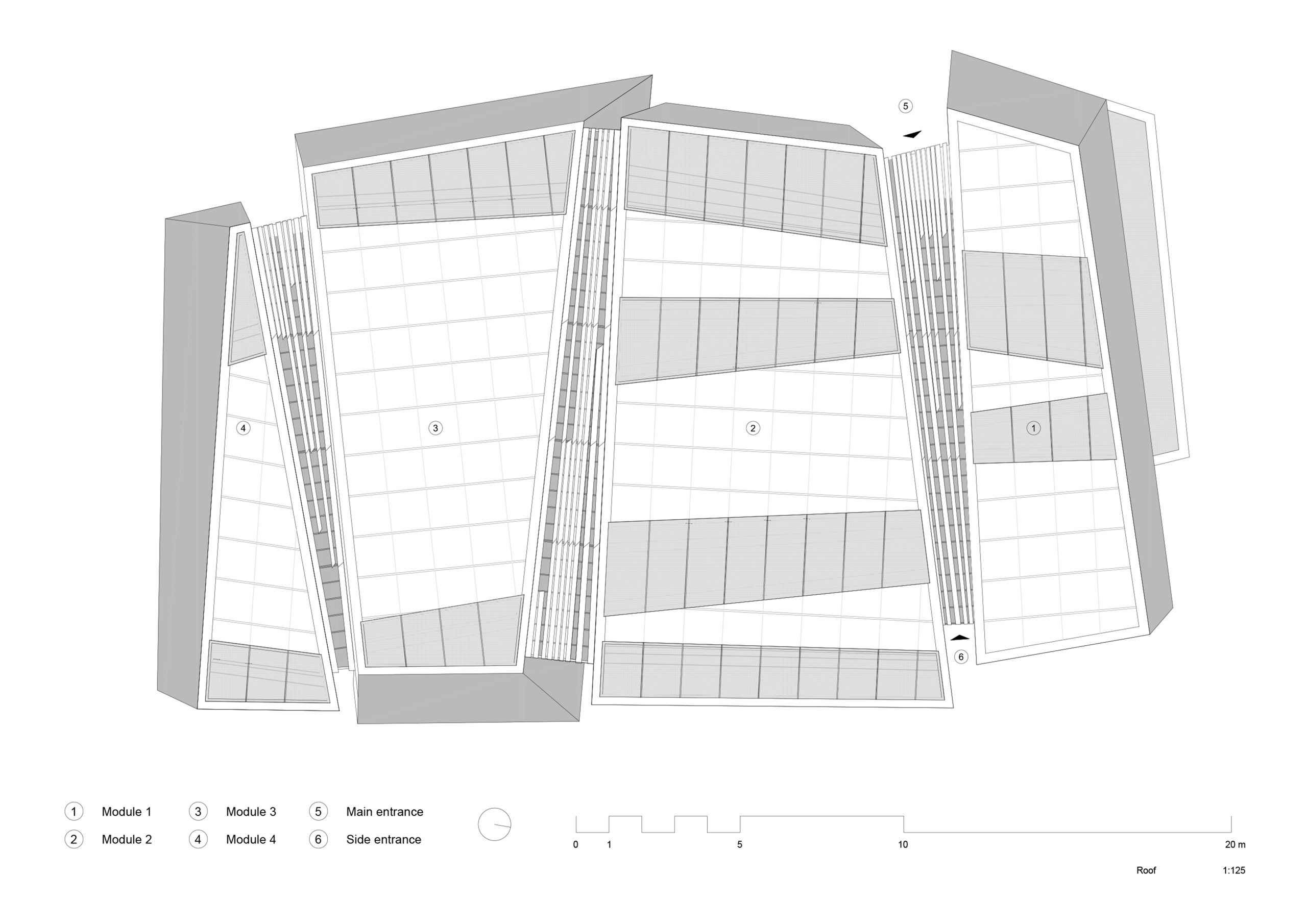the-holy-redeemer-church-of-las-chumberas / Spain
| Designer | Fernando Menis | |
| Location | Volcan Estromboli, 3, 38108, La Laguna, Santa Cruz de Tenerife, Spain | |
| Nation | Spain | |
| Design Team |
Babak Asadi, Juan Bercedo, María Berga, Roberto Delgado, Javier Espílez, Andrés Ferrer, Niels Heinrich, Yanira León, Joanna Makowska Czerska, Paula Manzano, Natalia Pyzio, Raúl Rivera, Gerardo Rodríguez, Esther Senís, Andreas Weihnacht, Julia Zasada |
|
| Year | 2020 | |
| Photo credits |
Exterior > Photos 1, 2, 3, 5: ©Roland Halbe and Photo 4: ©Patri Campora |
|
Photo external
 |
 |
 |
 |
Project description
“The Church of the Holy Redeemer of Las Chumberas is dedicated to the Resurrection, a fundamental moment in the history of Christianity, which inspires the decisions of the project and its materiality. Large volumes made of concrete, together with light, shape the entire building: the church as the first episode of the Via Lucis, the cave in which Jesus was buried. It is an austere space, without superfluous elements, much like the life He led and the place where He resurrected.” (Fernando Menis, architect)
> Community Matters
Its construction took over 15 years, coinciding with the transformation of Las Chumberas that is a 1970s socially vulnerable neighborhood made up apartments blocks, shopping centers and industrial buildings. The Church was envisioned as a catalyst for urban and social change and the new building aimed to create a place where there was none, giving the neighborhood its own identity and serving as a reference space in a confusing urban fabric. The compound includes a Church, a Parish Center, and a public square surrounded by greenery, providing a much-needed public meeting place.
The project is a testament to collective action, financed through donations from the congregation and local organizations. The uneven flow of donations determined the construction logic and execution, resulting in four independent modules delivered in phases. The Parish Center, housed in two of the four volumes, was completed in 2008 and has been in use since, while funds for the rest of the project were being raised.
> Low-tech innovation with concrete and stone
Inspired by the volcanic island’s geology, the building is embedded in the ground and rises with four massive volumes resembling large rocks. The rough texture of the exposed concrete contrasts sharply with the conventional residential context. It’s as if a geological phenomenon had occurred, with nature challenging banality. The petrous volumes are separated by narrow cracks filled with sculptural metal and glass structures, allowing daylight to enter and create an austere, stark compound that relinquishes all superfluous elements.
Daylight plays an essential role, filtering through cuts to shape a free-flowing, introverted void and stressing each Christian sacrament. At sunrise, light enters through the cross, symbolizing the entrance to Jesus’s burial cave and illuminating the baptismal font. The altar, confirmation, and communion receive light at noon through the skylight, while a shaft of light later falls on the confessional. Skylights strategically illuminate unction, matrimony, and priesthood.
Concrete, the main material, serves multiple roles: exterior, interior, structure, form, matter, and texture: (1) It’s locally accessible; (2) Concrete’s energy efficiency, due to its isotropic nature, is enhanced here by the thermal inertia of the thick massive walls; (3) The acoustic potential of concrete is explored here in an innovative way, challenging the belief that it is inferior to materials like wood. For diffusion, conventional exposed concrete is used, while for absorption, exposed concrete mixed with local volcanic stone (picón) is chipped. The resulting acoustics are able to adapt to song, choir, and speech.
Explanatory report of the project
Download report
 |
 |
 |
 |
Technical drawings
















