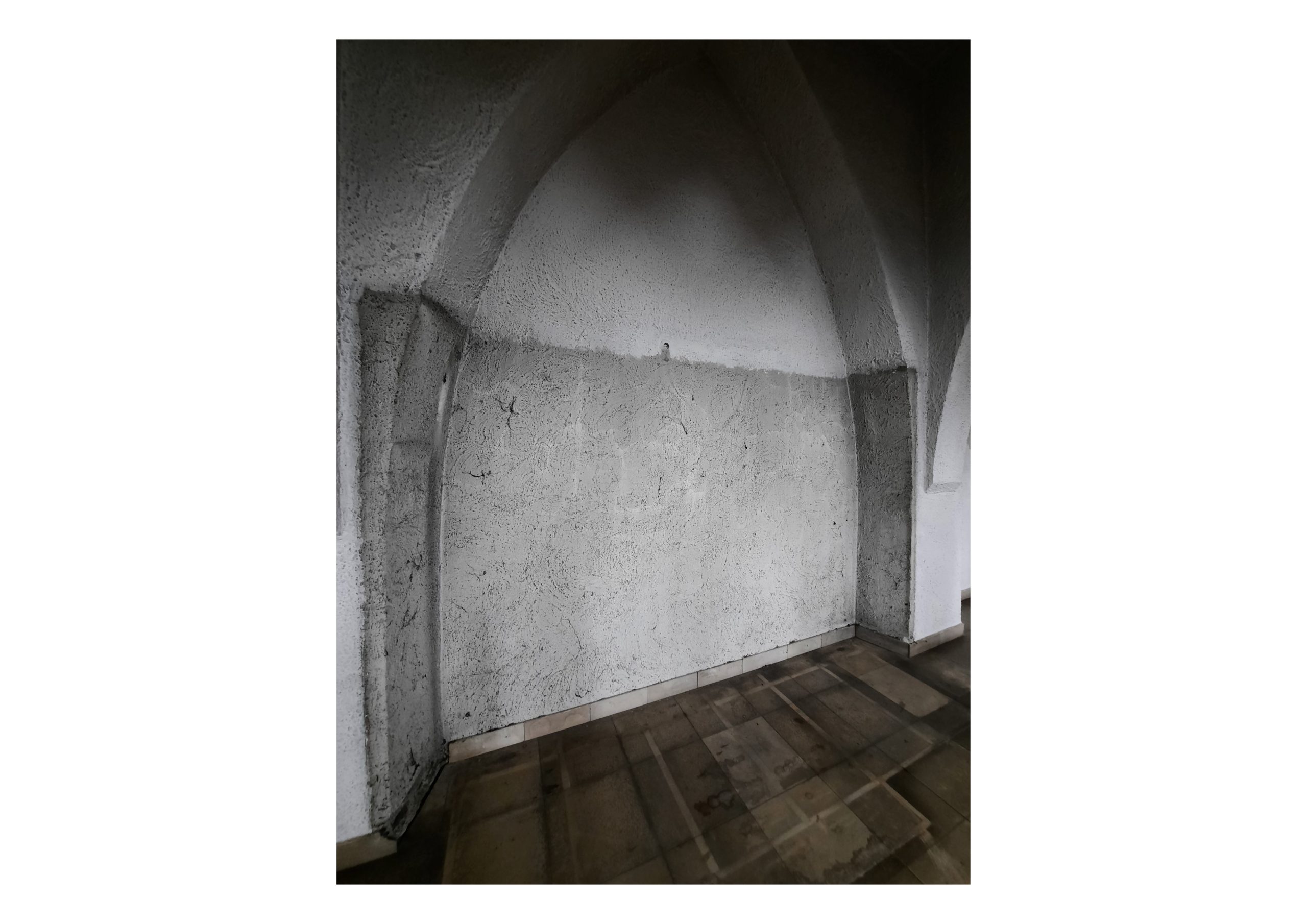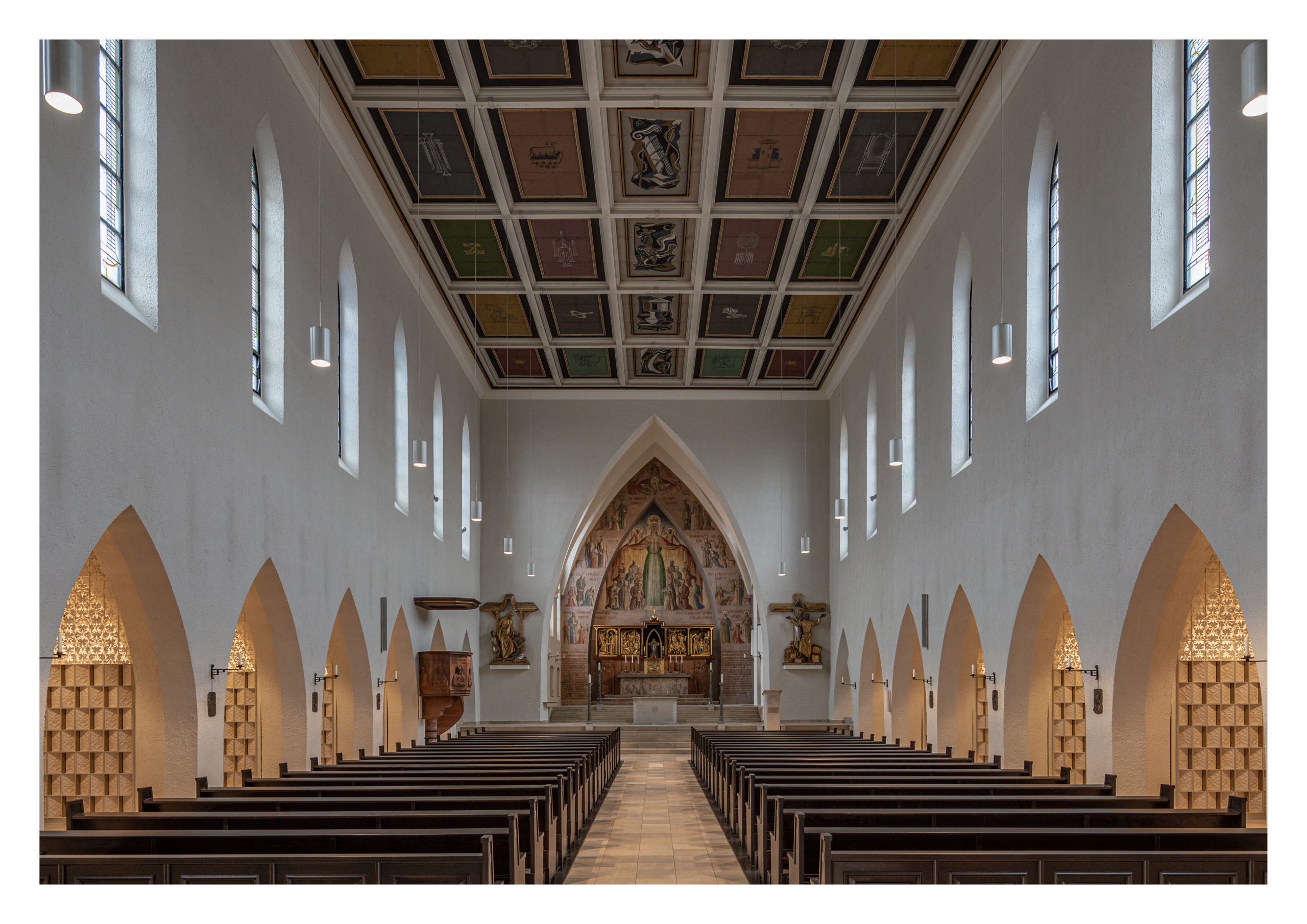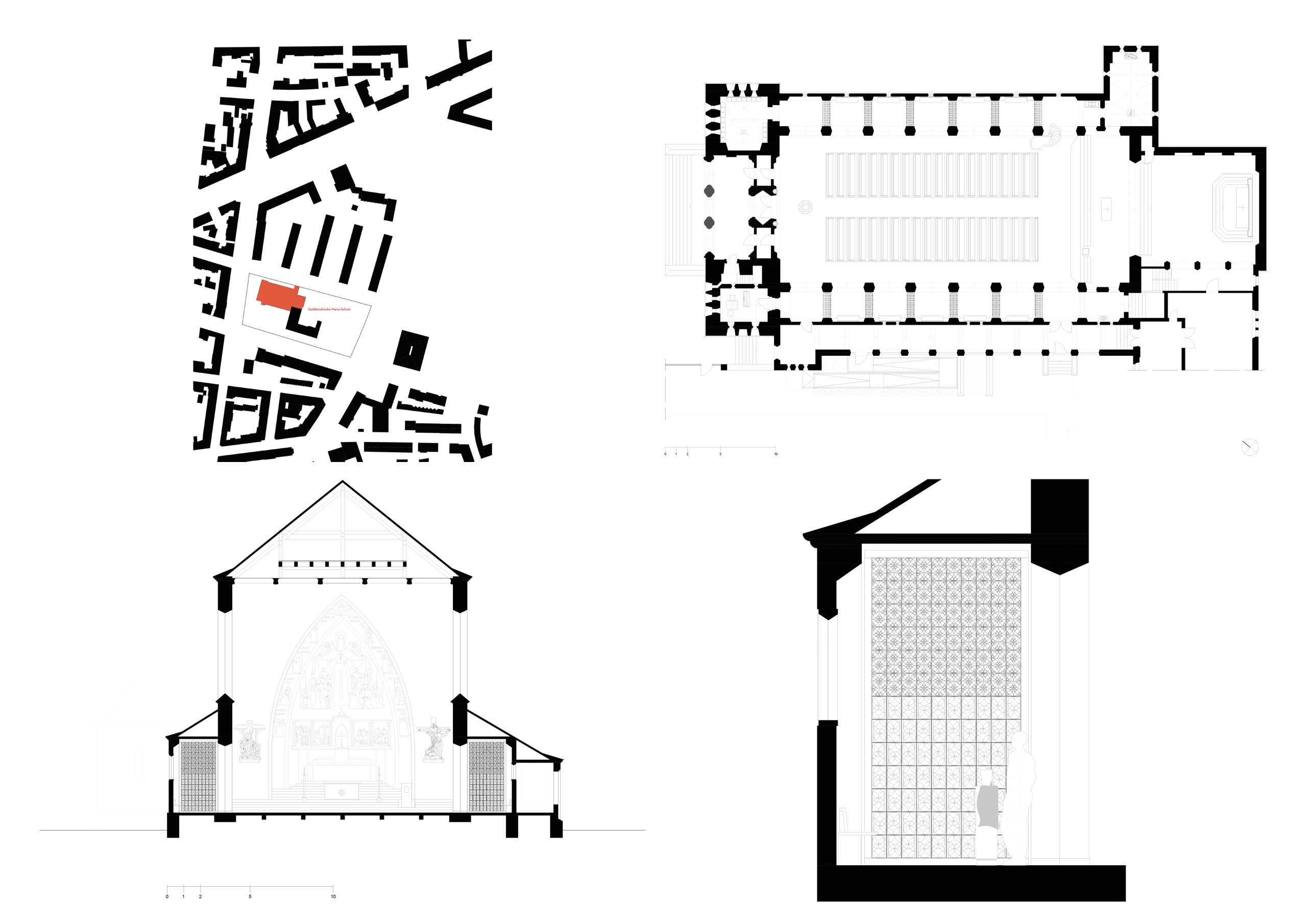kolumbarium-gelo%cc%88bniskirche-maria-schutz-kaiserslautern / Germany
| Designer | Dirk Bayer und Andrea Uhrig | |
| Location | Bismarckstr. 63 67655 Kaiserslautern | |
| Nation | Germany | |
| Design Team |
bayer | uhrig Architekten PartGmbB |
|
| Year | 2022 | |
| Photo credits |
Architekturfotograf |
|
Photo external
 |
 |
 |
 |
Project description
Churches are special places where we can come to rest and renew our strength, they are identity-forming and have a social significance beyond their actual sacral function. The idea was to integrate a columbarium into the church and to adapt the premises to this expanded use in the course of a renovation. Contrary to current trends, the church will not become a burial church, but will continue to be used as a pastoral church. This extension of use succeeds in giving the rooms a new quality holistically.
The urn walls are arranged in the side aisles orthogonally to the outer walls. Ten small chapels are created in the sacred space. The new spatial structure is respectfully integrated into the rhythm. Intimate places are created that nevertheless relate to the large space. In the course of the rededication of the corner chapels, the baptismal font as the entrance to the Christian community is now located in the entry area. Where parish life and community celebrations also take place, the pastoral church welcomes the deceased into its midst. The pastoral and spatial concept reflects the fact that life and death are inextricably linked.
The overarching theme for the urn walls is the abstraction of the rosette. Colours are used with extreme restraint and are reserved for the historical elements. The result is a space of great clarity, peace, strength and warmth that carries us into the future.
Explanatory report of the project
Download report
 |
 |
 |
 |


