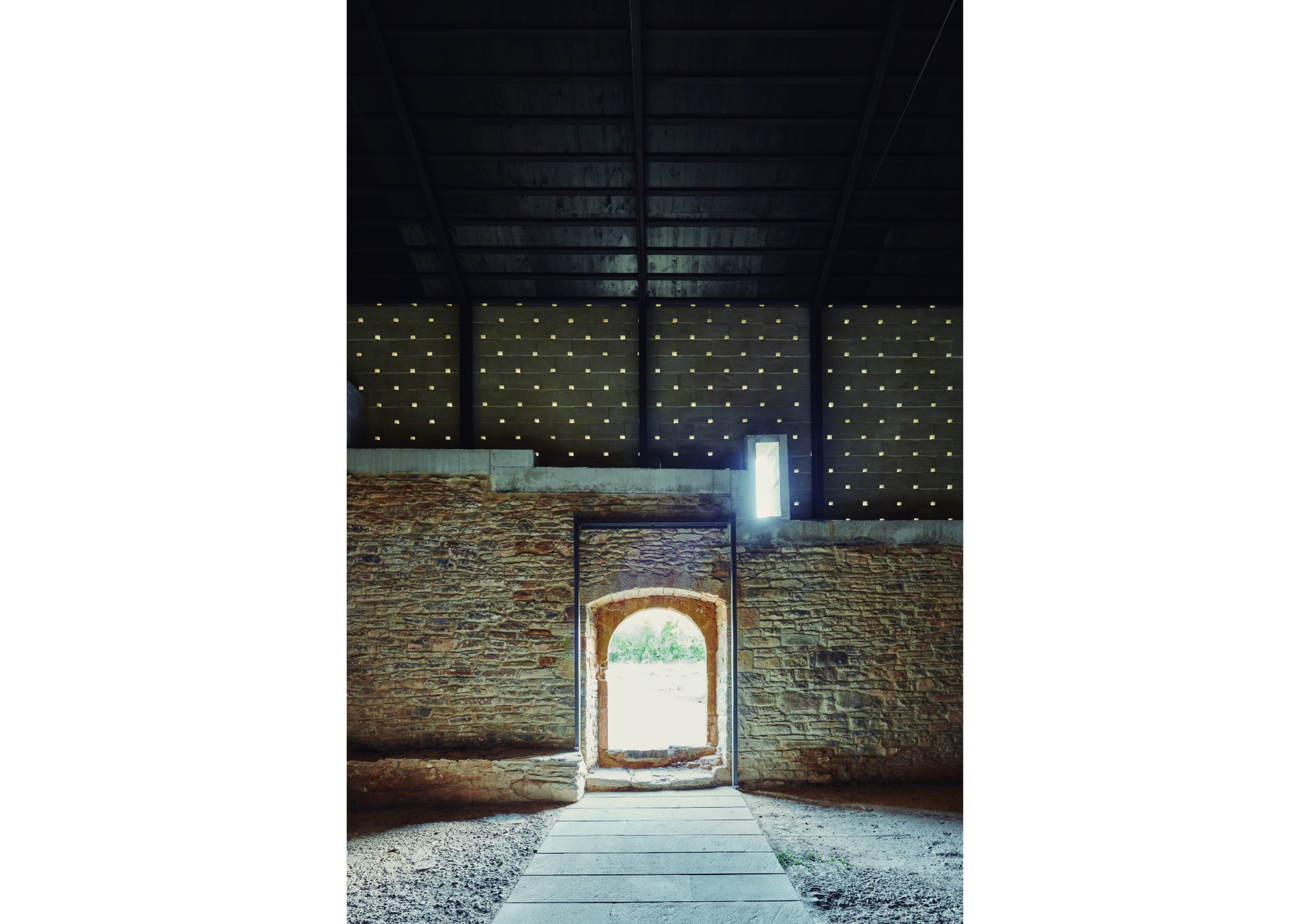chapels-in-saint-james-way / Spain
| Designer | Sergio Sebastián | |
| Location | Ermita de San Juan Bautista de Ruesta, 50685, Los Pintanos, Spain. Ermita de San Juan Bautista de Sigüés, 50682, Sigüés, Spain. Ermita de San Jacobo de Ruesta, 50685, Urriés, Spain. | |
| Nation | Spain | |
| Design Team |
Sergio Sebastián, Pablo Sebastián, Alejandro Alda, Giorgio Bernardi, Michela D’Angelo |
|
| Year | 2021 | |
| Photo credits |
Foto1 Esterno: Iñaki Bergera |
|
Photo external
 |
 |
 |
 |
Project description
Ruesta is a beautiful remain, testimony of an important history that asks for being preserved. The actions carried out have allowed to value and recover the Camino de Santiago as it passes through Ruesta, as well as the restoration of its chapels.
All this works have been structured in two master plans. One concerning the French St. James’ Way; the second, for Ruesta’s core recovery.
The challenge of the restoration was the recovery of lost architectural after it had become into a ruin. “S.Juan de Ruesta” chapel, was a primitive Romanesque temple where a 40% of the original volume was lost. The project strategy consisted of recovering the image of the compact original volume, an image that received the pilgrim and that was lost after the collapse. Evocation as a project tool allowed us to recover one of the main values of the original building.
We established that the roof and the walls, should share the same language, an abstract and regular pattern of horizontal stone lines. We proposed a system like the local constructive systems (overlapping slab roofs), sliding it along the façade. The new sandstone ashlars of the area were carved according to an openwork lattice linked to the mechinales of the apse, which draws the difference between the intervention and the old part through the light. Outside, some of the original masonry piled up after the collapse of 2001 were recovered to create a memorial that reminds us of the commitment to preserve our memory.
In Sigüés, the original drawing of the pavement has been recovered, and we designed a new contemporary altar.
S.Jacobo’s chapel has brought us the archaeological finding of the original hospital, a cloister, the original apse, and a medieval necropolis, next to the Camino, from the 12th century. The difficult management of its access has been solved with a deep threshold, which allows the pilgrim to enter and get used to the twilight through a kind of niche based on the design of the Jacobean shell.
Explanatory report of the project
Download report
 |
 |
 |
 |
Technical drawings








