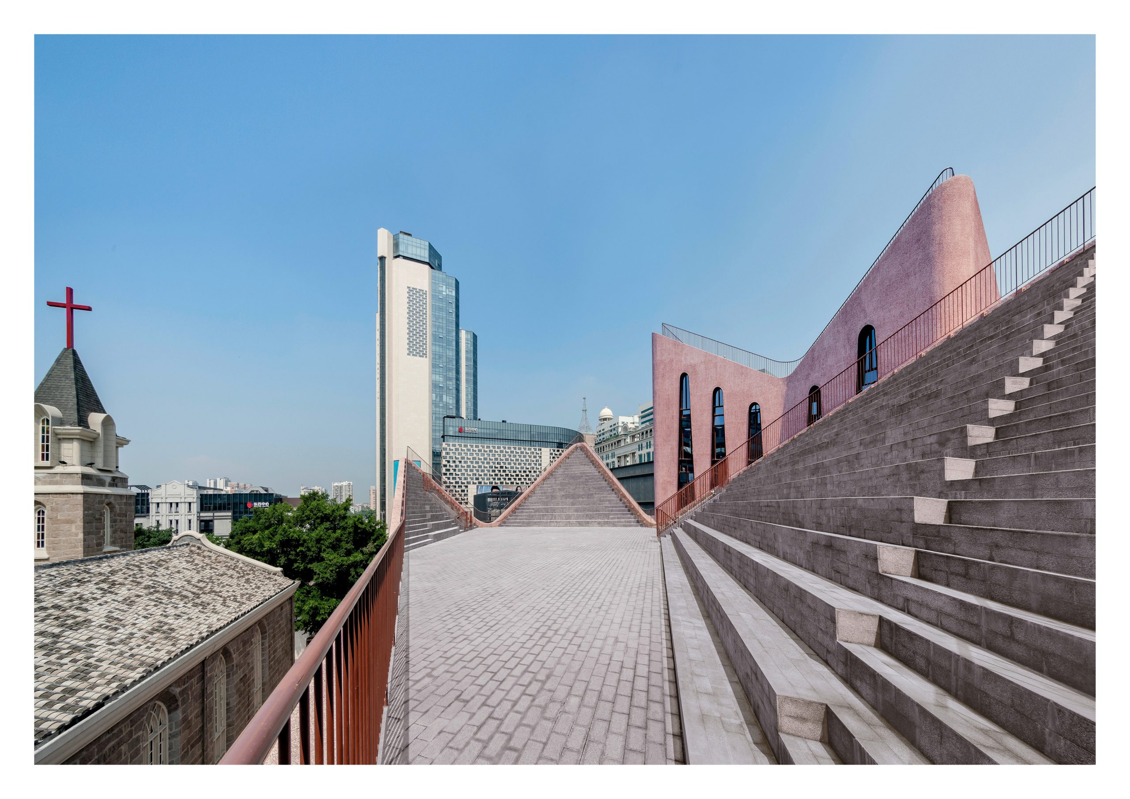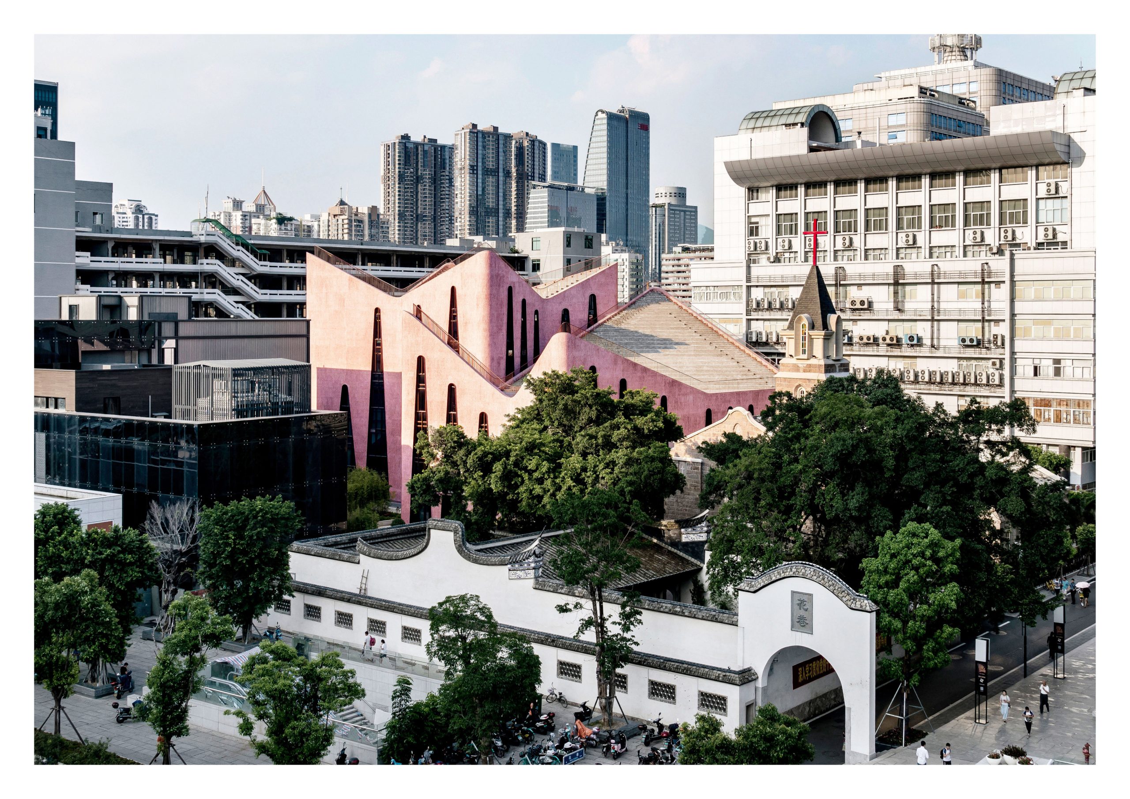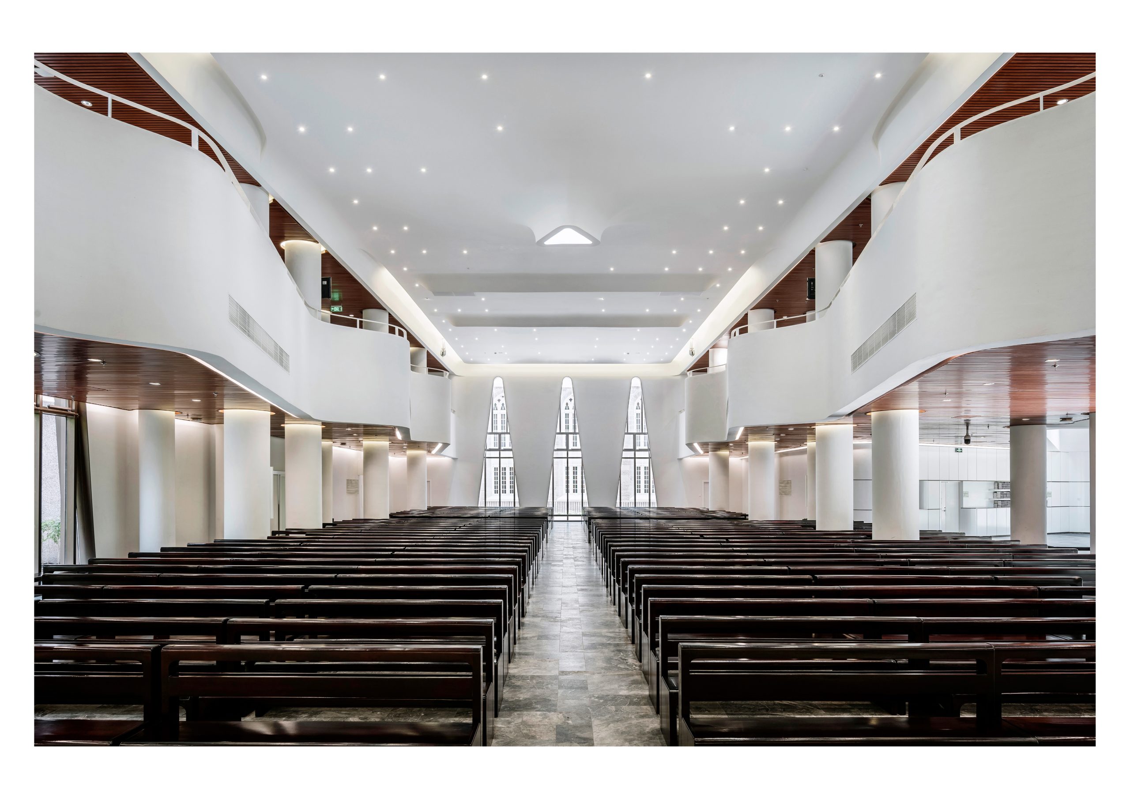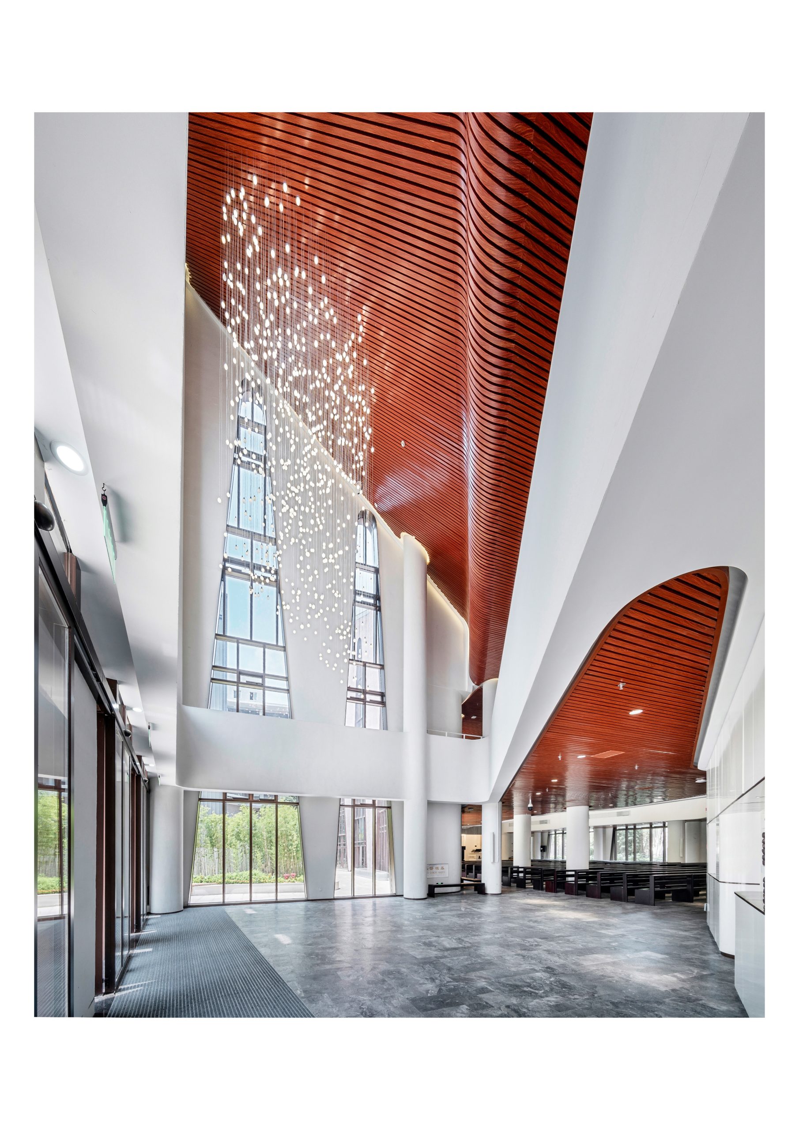urban-church-of-huaxiang / Switzerland
| Designer | Dr.-Ing. Dirk U. Moench | |
| Location | 7 Huaxiang Lane, 350001 Fuzhou City, Gulou District, Fujian Province, China | |
| Nation | China | |
| Design Team |
Company: INUCE • Dirk U. Moench |
|
| Year | 2018 | |
| Photo credits |
Photographer: SHIKAI |
|
Photo external
 |
 |
 |
 |
Project description
URBAN CHURCH of HUAXIANG
Christian Presence in the City Centre
BACKGROUND: Since its construction in 1938 the mission church of Huaxiang was witness to radical urban transformations. Today, the building finds itself at the bottom of a maze of malls and office blocks. In need of additional space, the congregation decided to build a supporting church adjacent to the historical site.
CHALLENGES: Against this backdrop, the community was concerned:
• Firstly, it was unclear how a Christian place of worship could fit into a commercialized neighbourhood of high and low, modern and traditional buildings.
• Secondly, there was disagreement regarding the emphasis of the new church – what was its mission? Some believers stressed the significance of connecting with history as a symbol of the congregation´s resilience against struggles past. Others hoped the project would attract young people.
• Previous proposals ranged from a Gothic cathedral to a Romanesque basilica – yet none of these seemed to align with the community or the essence of the modern city centre.
THE CHURCH AS URBAN COUNTERPOINT: Our solution was to move away from ideal-types, instead envisioning the church as a city component – an architectural counterpoint that harmonizes surrounding disparities, whilst establishing a distinct presence through the effective use of colour and material.
• Foldings in the roof surface would organically extend the historic church´s pitched roof motif over the new structure. Simultaneously, two amphitheatres would emerge, allowing the youth to perform open-air services.
• For the facade we chose a granite akin to that of the old church. Yet, we departed from heavy blocks, choosing to finish the exterior in a local pebble dash technique. Breaking down the granite into gravel and then deburring it, its brown hue would transform into a soft pink, infusing the new church with a youthful aura.
• Lastly, the main sanctuary layout honors the preferences of its Methodist congregation, establishing a link to its missionary past: Despite its irregular shape, Huaxiang has a rectangular interior, facing a wide preaching platform backed by the city´s first church organ – an echo of the model favored by American methodists. Additionally, two smaller sanctuaries cater for the youth and the elderly. The combined capacity of all three venues is 2500 believers.
Explanatory report of the project
Download report
 |
 |
 |
 |
Technical drawings







