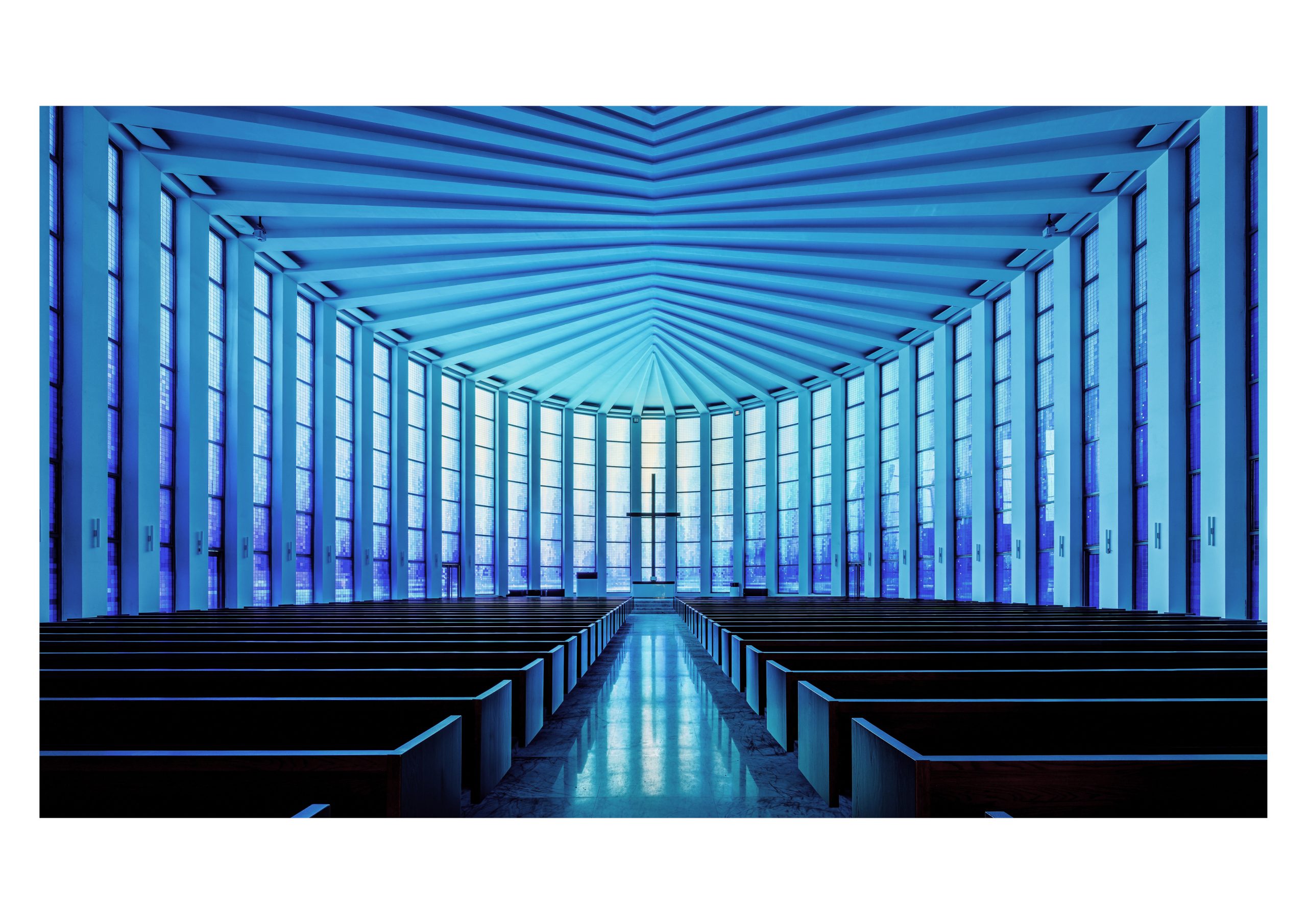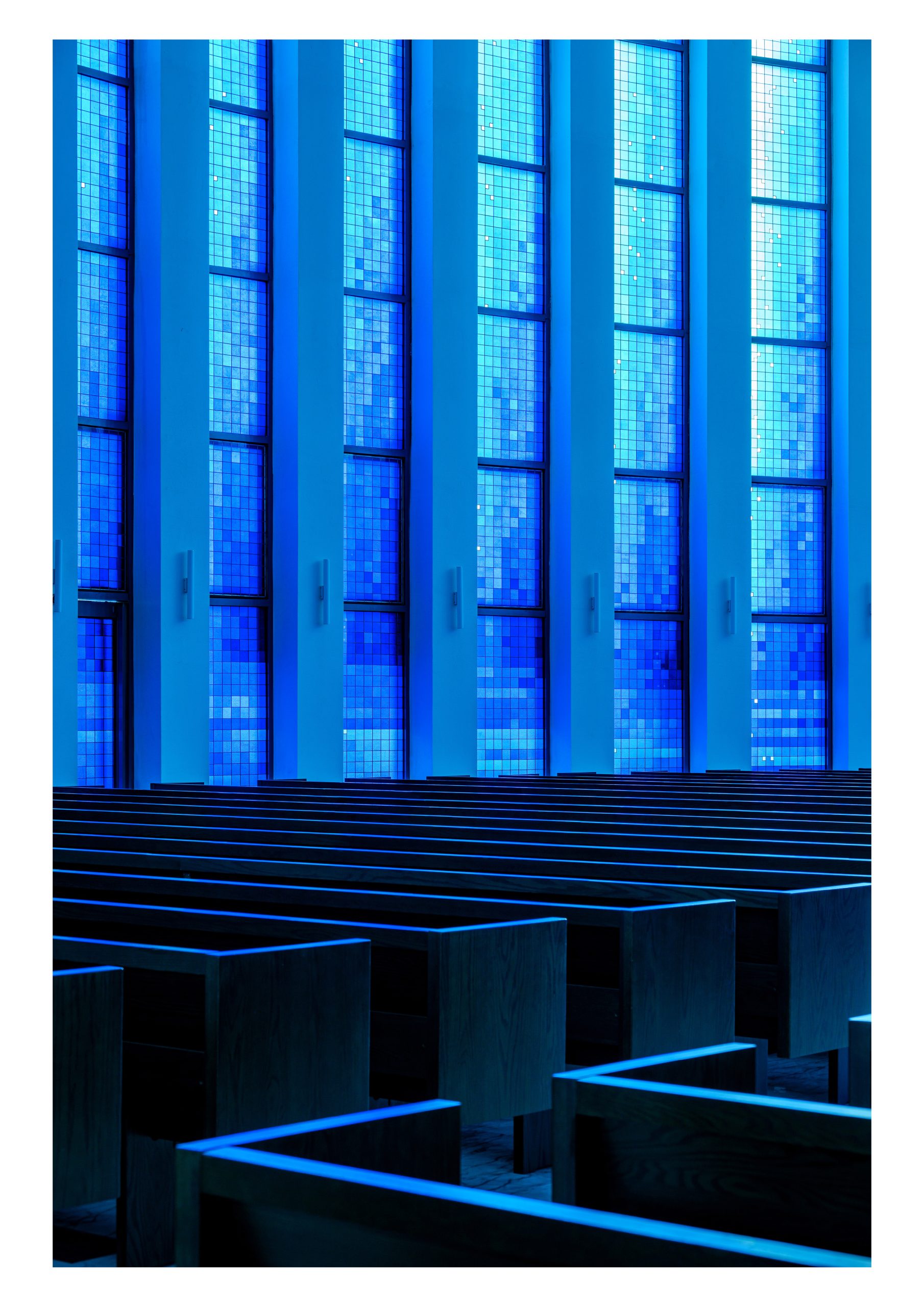courtyard-church-of-luoyuan / Switzerland
| Designer | Dr.-Ing. Dirk U. Moench | |
| Location | Guxiajing, Fuwan Road, Luoyuan County, Fujian Province, China | |
| Nation | China | |
| Design Team |
Company: INUCE • Dirk U. Moench |
|
| Year | 2021 | |
| Photo credits |
Photographer: SHIKAI |
|
Photo external
 |
 |
 |
 |
Project description
COURTYARD CHURCH of LUOYUAN
Family Ministry in a Developing Zone
BACKGROUND: Luoyuan is a town in Fujian, a province famous for tea terraces, its Hakka ethnic minority and their ring-shaped courtyard houses, the so-called Tulou. Currently, Luoyuan is developing a new zone to its east. While the process is replacing villages with high rises and polluting farmlands with factories, it also presents the local congregation – what remains of the Anglican mission in the region – with the opportunity to expand their ministry to the newcoming population.
CHALLENGES: Anticipating couples with children to move in, the congregation decided to build a church distinctly addressing families´ needs. With any chance, they hoped it might even retain the memory of the community´s rural past.
• Placed in the midst of industrial desolation, the complexity of this project lied in creating an environment that would be safe and attractive to children, all the while making an iconic statement for the Christian presence in Luoyuan´s countryside.
• The program features distinct service halls for adults and youths, activity rooms for Sunday school differentiated by age, administration, a library and a tea house for events.
VERNACULARITY & UNIVERSALITY: To fulfil this brief, our design draws upon a blend of strategies – some that resonate with Fujian natives´ personal experiences, and others that weave universal Christian motifs into the fabric of the community:
• Similar to fortresses, Tulous used to serve as protective dwellings for family clans. Incorporating vernacular elements such as the concentric organization around circular pavilions, the Courtyard Church designates a nurturing garden area for children to roam freely, and evokes the traditional scene of the region´s vibrant and family-oriented lifestyle.
• In contrast, the service hall reacts to the desolation of its environment by conjuring a sense of wholeness, seclusion and salvation. Its elliptical shape is defined by a double-facade composed of 107 707 pieces of stained glass. “De Profundis” – the artwork depicted – emanates an atmosphere of profound blue, transporting believers to a metaphorical place where darkness is dispersed by divine light. Illuminated at night, the church becomes a shining beacon. With an area of 1 412 square meters, it stands as the largest of its kind in China.
Explanatory report of the project
Download report
 |
 |
 |
 |
Technical drawings





