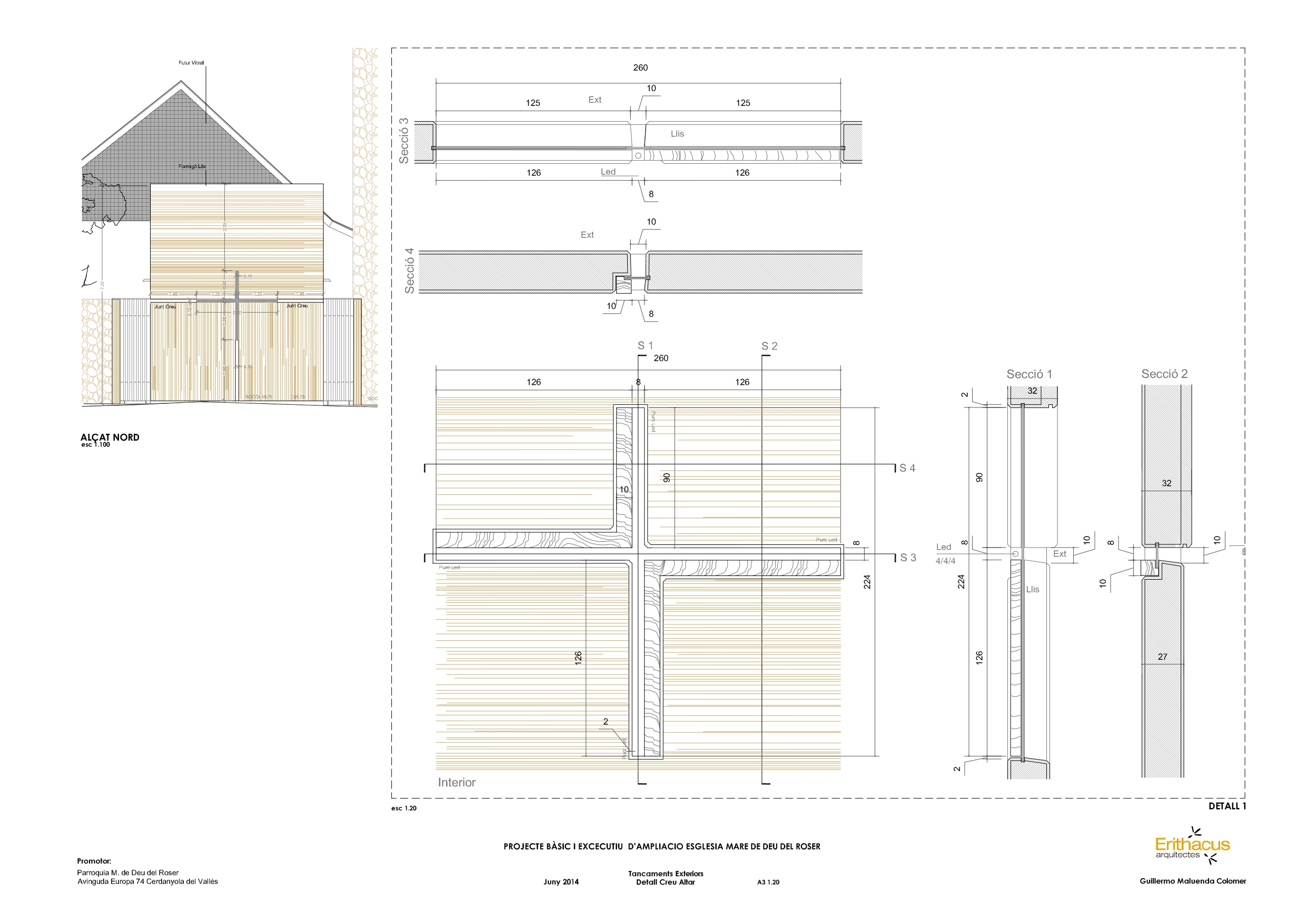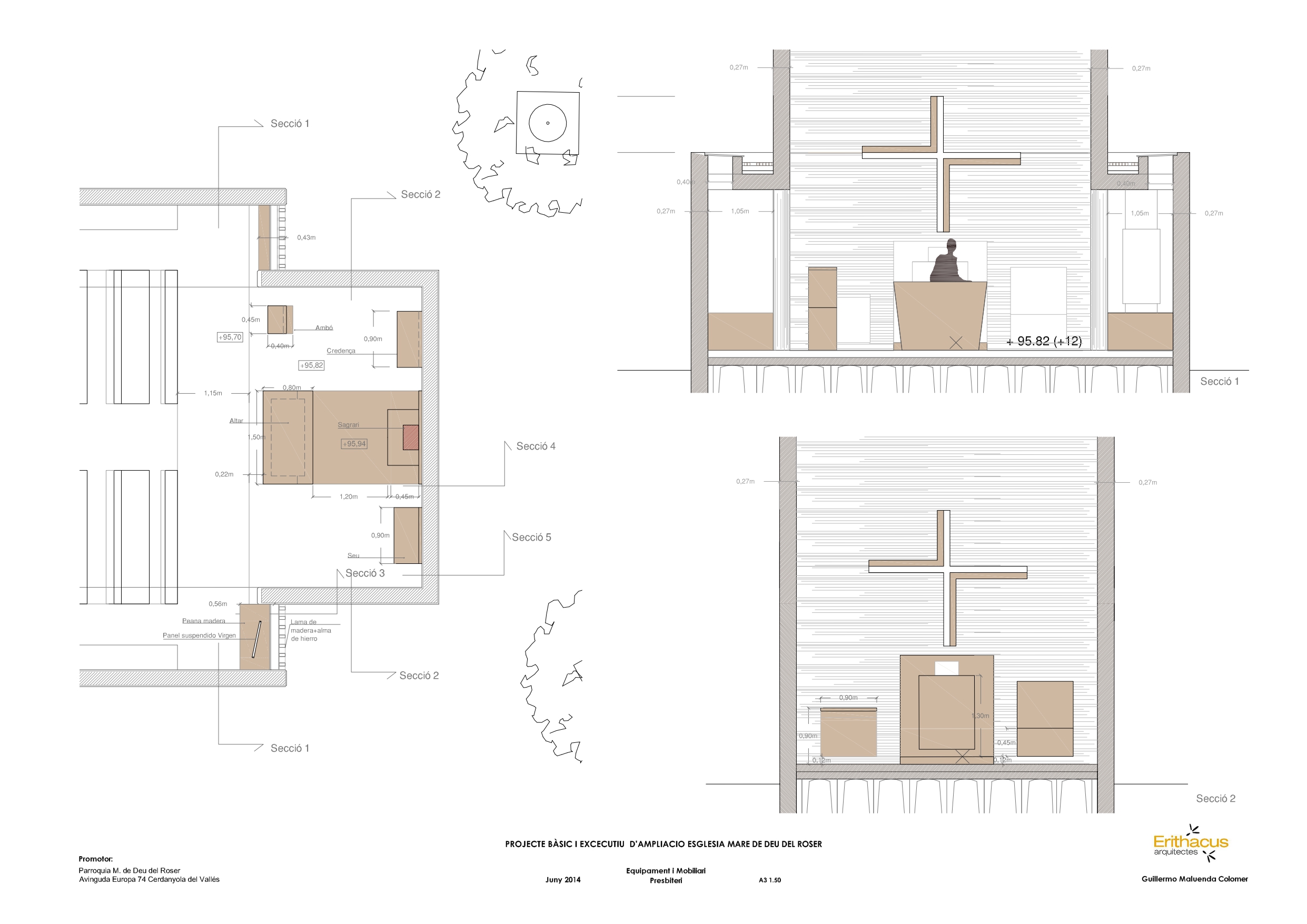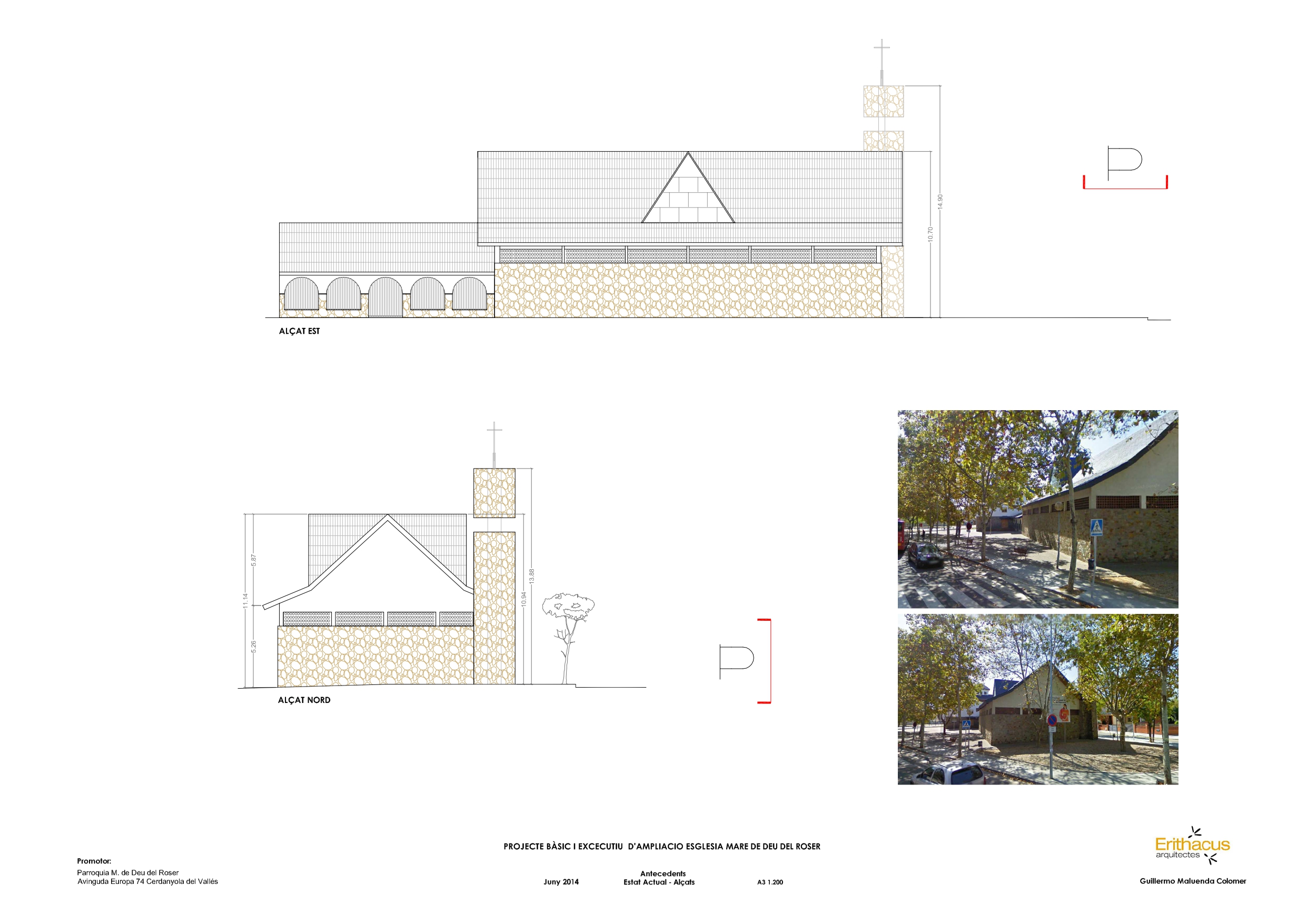expansion-project-mother-of-god-of-roser-parish / Spain
| Designer | guillermo maluenda | |
| Location | AV. EUROPA 74, 08290 Cerdanyola, BARCELONA, SPAIN | |
| Nation | Spain | |
| Design Team |
guillermo maluenda, architect. Erithacus architects Alberto Perez Montes, arch. Sulkin&Marchissio, archs. |
|
| Year | 2015 | |
| Photo credits |
JOAN GUILLAMAT |
|
Photo external
 |
 |
 |
 |
Project description
The Chapel of the Blessed Sacrament, connected to the Church’s north façade, is a small side chapel designed as an extension of the current church. It can hold up to 40 people within its 100.00 sqm. This project was conceived as a place to incite prayer, quiet contemplation and to provide inner peace for those who visit.
The square floor plan of the side chapel is lit by natural light that comes from above defining therefore three of its four surrounding walls. In order to avoid distractions the openings to the outside are minimal. This space includes a ceiling made of wood slats that ends in the fourth wall where the high altar and tabernacle are. Both places, as a central point, are held in a favourable atmosphere in a two-level half-domed vault.
Bare concrete is the finish of the new building, creating a contrast with the pre-existance. Yet it maintains some of the height, colour and textural characteristics such as the great stone plinth and the lattice windows. Polished concrete is alternated with a beige concrete cane finish –present in the rock plinth.
The notable horizontality of the old parish is contrasted by the two-level vault located in the new side of the chapel. With the end of the pavement’s curved shape they end up being naturally linked.
Explanatory report of the project
Download report
 |
 |
 |
 |
Technical drawings


















