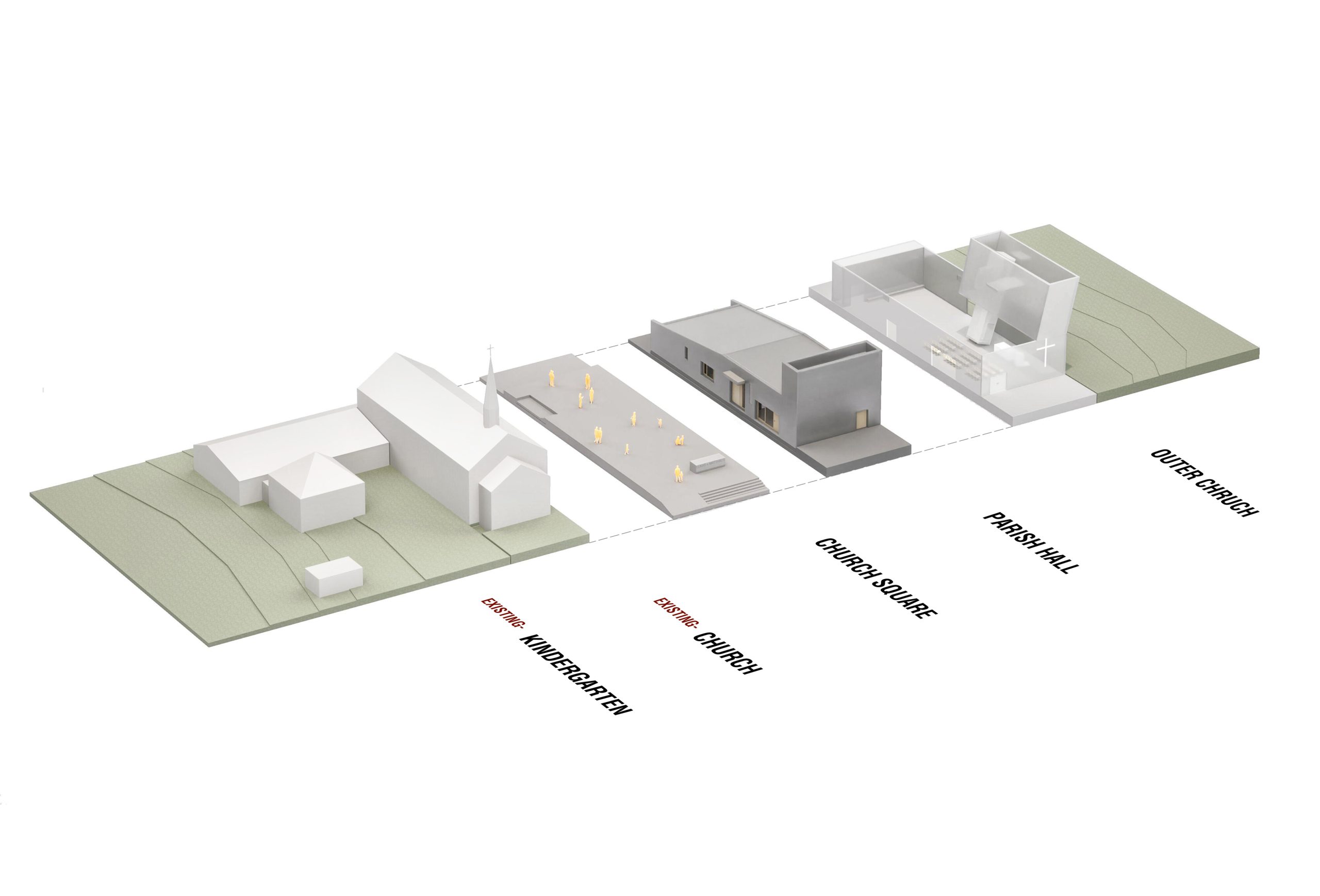new-st-luke-and-st-matthew-churches / Germany
| Designer | Florian Schlüter | |
| Location | Brunnenweg 102, 63071 Offenbach, Germany | |
| Nation | Germany | |
| Design Team |
MEIXNER SCHLÜTER WENDT |
|
| Year | 2023 | |
| Photo credits |
All photos: |
|
Photo external
 |
 |
 |
 |
Project description
Following the merger of St. Luke’s and St. Matthew’s parishes, the existing ensemble consisting of the day care centre and St. Luke’s Church will be supplemented by the new church square, the new parish hall and the new outside church. The newly emerging ensemble reflects the typical processes of farewell and appropriation. As if on a timeline, a kind of building history unfolds from west to east, which has an open, promising end with the outside church. All segments are connected to each other through large openings.
The new church square with outdoor altar is a distribution space for visitors to the church and parish hall and offers space for social interaction such as celebrations and church services.
The parish hall is given its significance by the striking skylight. This is where the parish hall is located for various activities — including church services.
The outer church offers a protected space — only the view upwards remains unobstructed. A larger skylight creates an urban high point, similar to the classic church tower. It allows atmospheric light to enter the outer church and creates a spiritual moment.
The altar, ambo and ladder to heaven continue the architectural structure of the outer church — the common material of exposed concrete merges the furnishings and building into a sculptural unit.
The outer church as a built intermediate state, ambivalently legible, manifests the processual with structural means — it points to the future as a space of possibility.
Explanatory report of the project
Download report
 |
 |
 |
 |
Technical drawings






