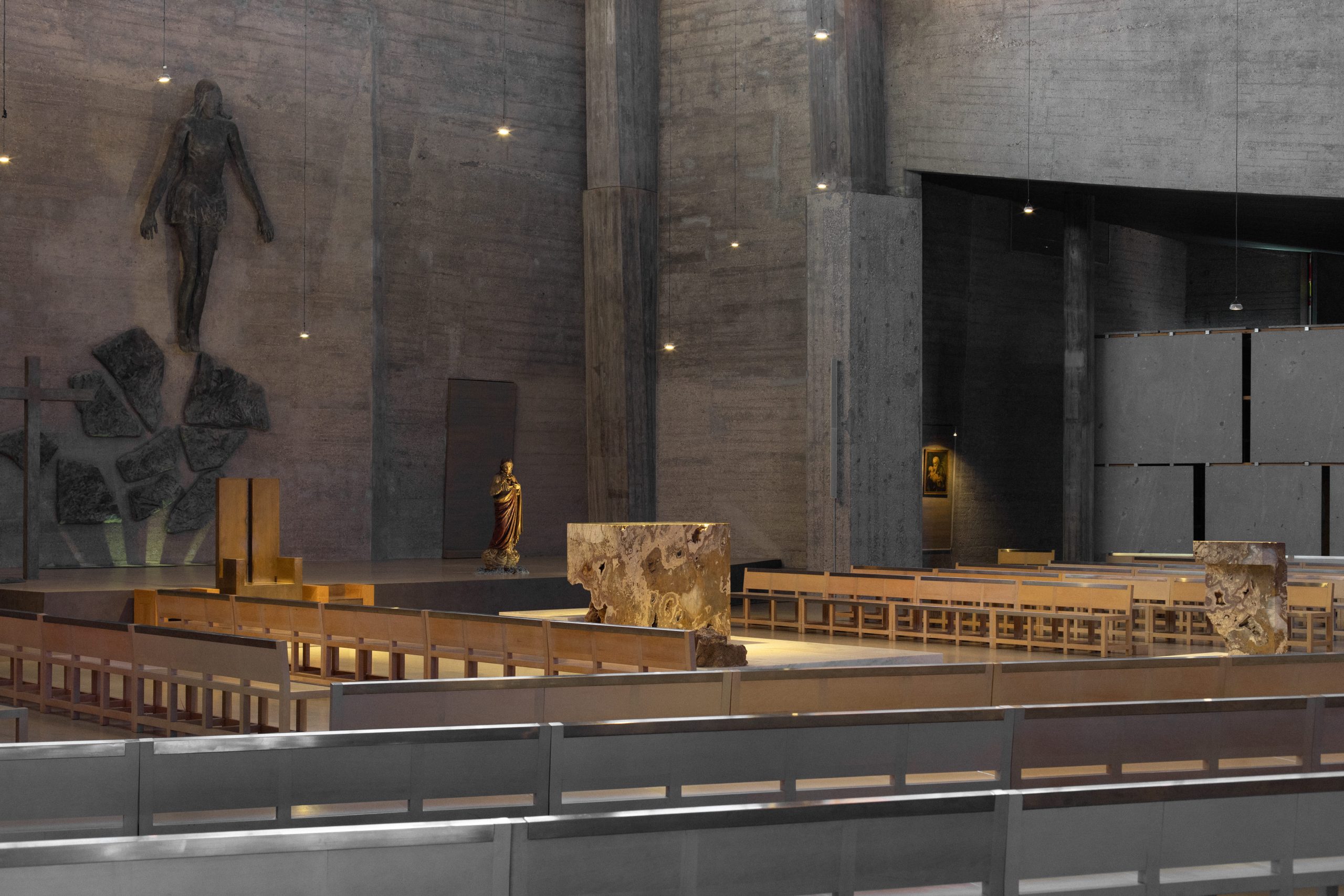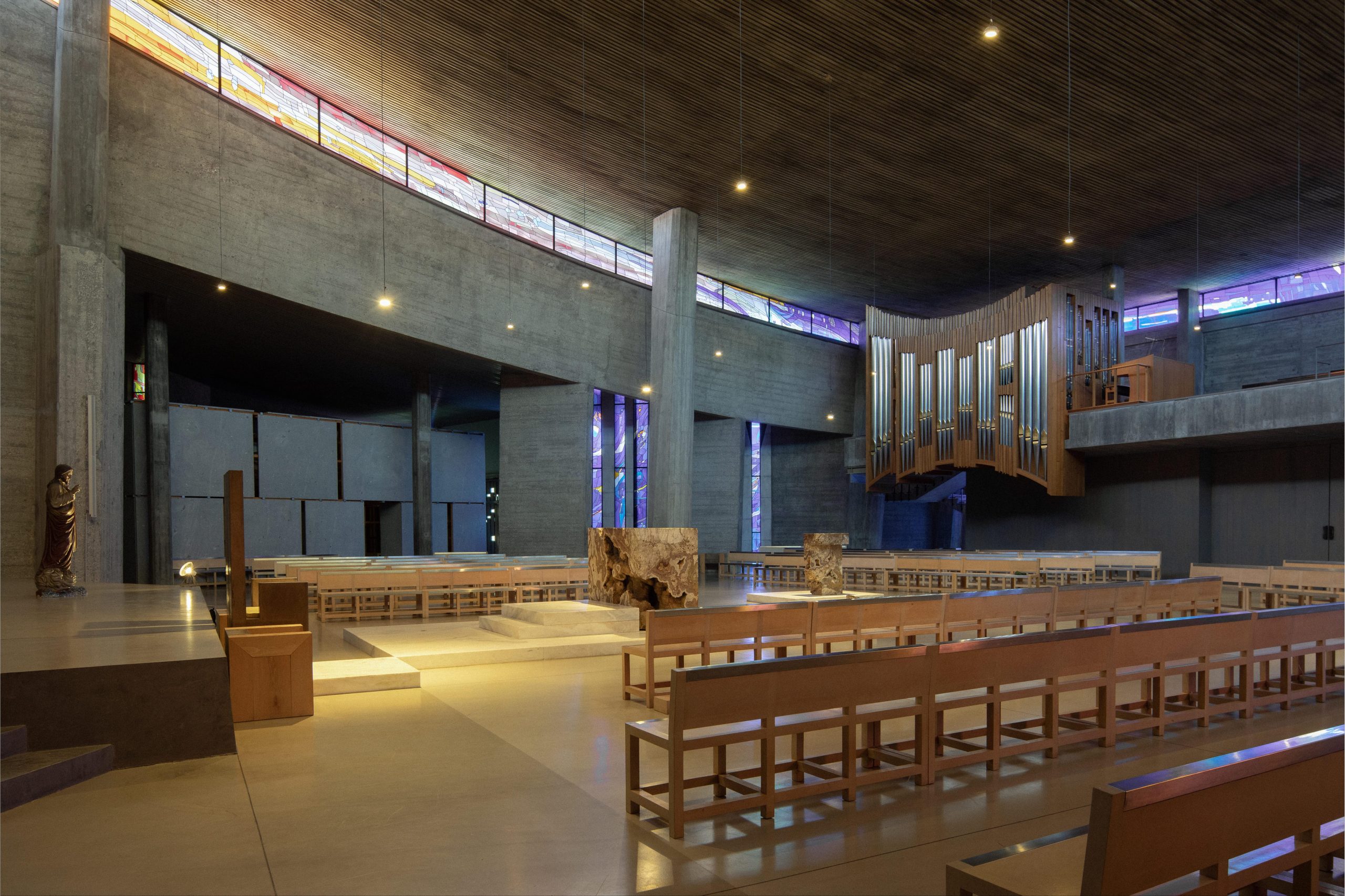cedofeita-church / Portugal
| Designer | António Jorge de Moura Leitão Cerejeira Fontes | |
| Location | Largo do Priorado 72, 4050–466 Porto | |
| Nation | Portugal | |
| Design Team |
Lead Architects: António Jorge Cerejeira Fontes, André Cerejeira Fontes Nuno Cruz |
|
| Year | 2018 | |
| Photo credits |
Exterior 1 and 2 — Jaime Silva |
|
Photo external
 |
 |
 |
 |
Project description
This rehabilitation comes as a response to the devastating 2017 fire that destroyed the baptismal chapel of the church. Despite the effort to respect the previous intervention, which took place in the 1990s, this rehabilitation particularly seeks to shed light on the principles that underlie the original design of the church’s interior from the 1960s, by architect Eugénio Alves de Souza. We also considered the institutional constraints that govern the particularities of a place of worship, carefully articulating them with the monumental and religious character of its architecture.
The building interior’s brutalist character is animated by the colorful light that floods in from the stained-glass windows. To enhance this quality, we opted for a silent, almost surgical intervention. A clear, smooth, and level floor connects all the different spaces of the church, allowing the pieces central to worship and celebration, such as the altar and the ambo, to rise in the space on marble – the stone thus assumes itself as another sacred element in the new configuration – and to enter dialogue with the great organ and the existing sculptural pieces.
A new spatial organization of the complex was proposed through a progressive sequence of different “moments of preparation”. By visually opening the interior, we allow the two processional paths to happen in a more dynamic, intuitive manner, bestowing a cinematic quality to the space. Here, architecture not only intensifies but is also intrinsic to the spiritual experience. In the end, the heart of this project lies in our attempt to understand and conciliate the spatial and spiritual needs of an old and a new generation of churchgoers – to create transcendental architecture.
Explanatory report of the project
Download report
 |
 |
 |
 |
Technical drawings







