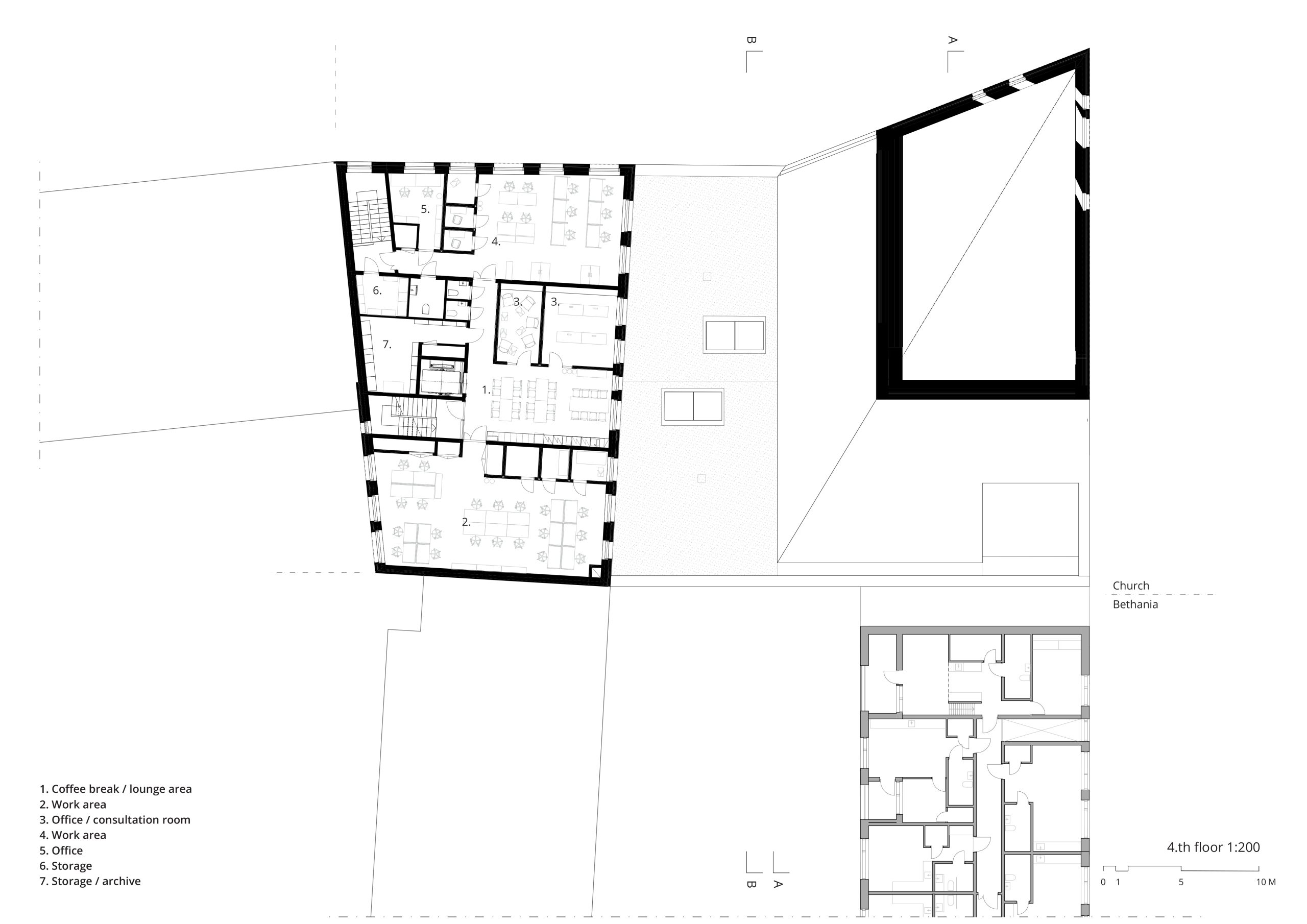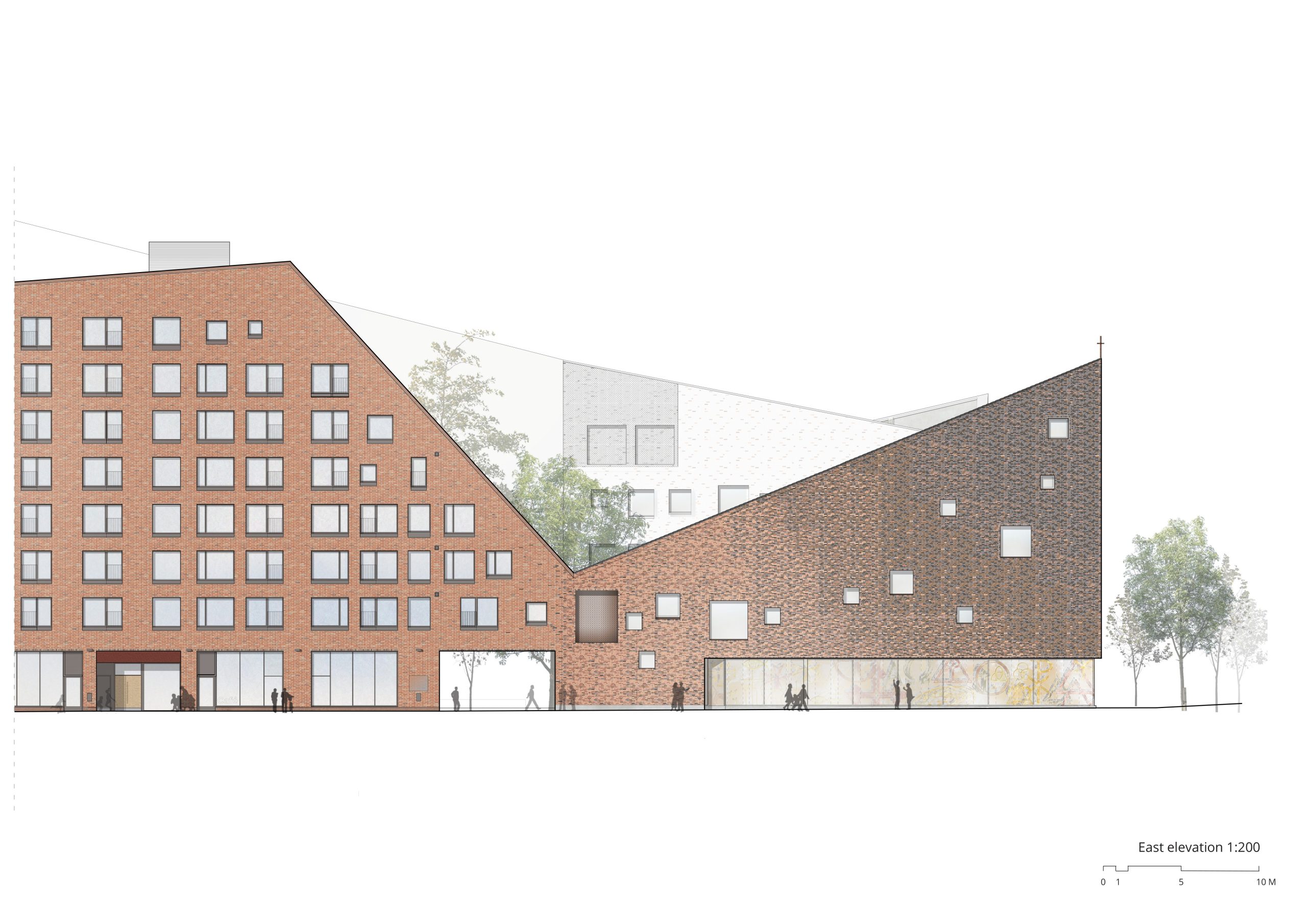tikkurila-church / Finland
| Designer | Anssi Lassila | |
| Location | Asematie 12, 02300 Vantaa, Finland | |
| Nation | Finland | |
| Design Team |
ARCHITECT IN CHARGE: PROJECT ARCHITECT: OTHER TEAM MEMBERS, CHURCH: COMPETITION TEAM: |
|
| Year | 2021 | |
| Photo credits |
Exterior images: Interior images: |
|
Photo external
 |
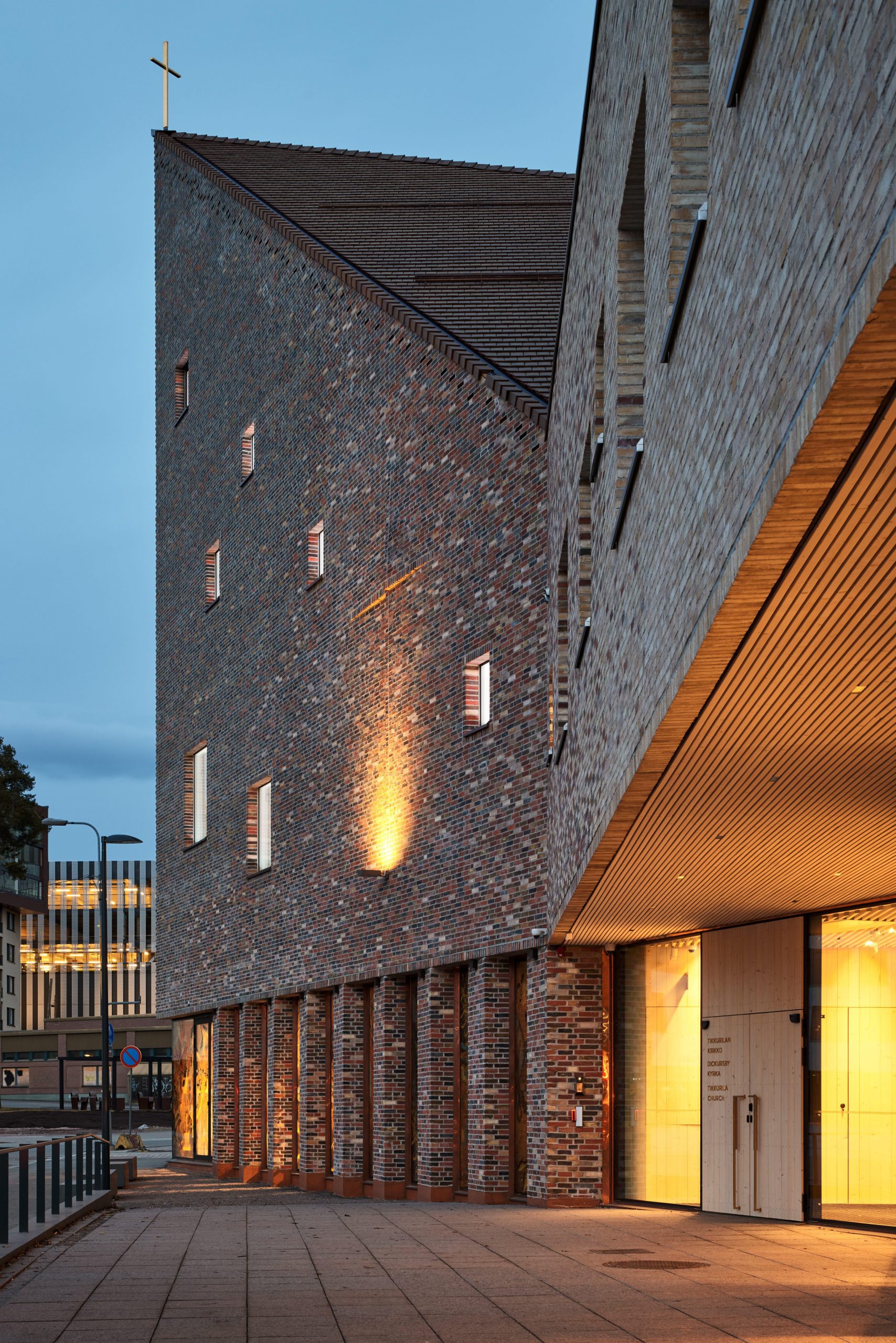 |
 |
 |
Project description
Tikkurila Church is part of a multifunctional complex containing a church with a café, meeting spaces for the community as well as offices accompanied with an adjoining apartment building offering student housing and affordable rental apartments with generous shared facilities. Together, the church and the housing form one unity with a diversity of functions. Located on the town square, they are part of the transformation and densification of downtown Tikkurila, one of the fastest growing and ethnically most diverse areas in metropolitan Helsinki.
With its lively multicolored brick façade and sculptural shape, the church takes on a strong presence on the town square. Entering in dialogue with the surrounding buildings predominantly made with brick, it forms an identifying landmark for the neighborhood. The scale and volume of the block is at once compact and variable. The steeply angled pitched roofs with glazed burnt brick form an important part of the identity of the block and give an autonomous feel to the church in the corner.
The church provides an accessible and open gathering place for people. Offering a sense of comfort and calm, it also serves as a place to withdraw to from the everyday. The church hall seats 500, and it is possible to divide the space to allow for multiple simultaneous activities. The acoustics are designed to adapt to diverse performances from sacral sermons to small concerts and large orchestras and theatre. The building also contains a café, a kids’ corner, and a wing with offices and meeting spaces for the community. The yard provides a pleasant extension to the spaces.
The building is made to last 200 years. Burnt brick is the main material in the exterior. In the interiors, concrete and wood form an interesting dynamic creating a cozy and relaxed atmosphere. In addition to choosing materials that will endure time well, also social sustainability was key. The shape and the scale of the building reflect the emphasis on human scale, accessibility, and life cycle sustainability. Around the entrances, the scale is lower and more moderate, making them inviting and approachable. It grows bigger and taller in the part containing the main church hall, reaching up high towards the light that enters the space in a delicately subtle manner.
Explanatory report of the project
Download report
 |
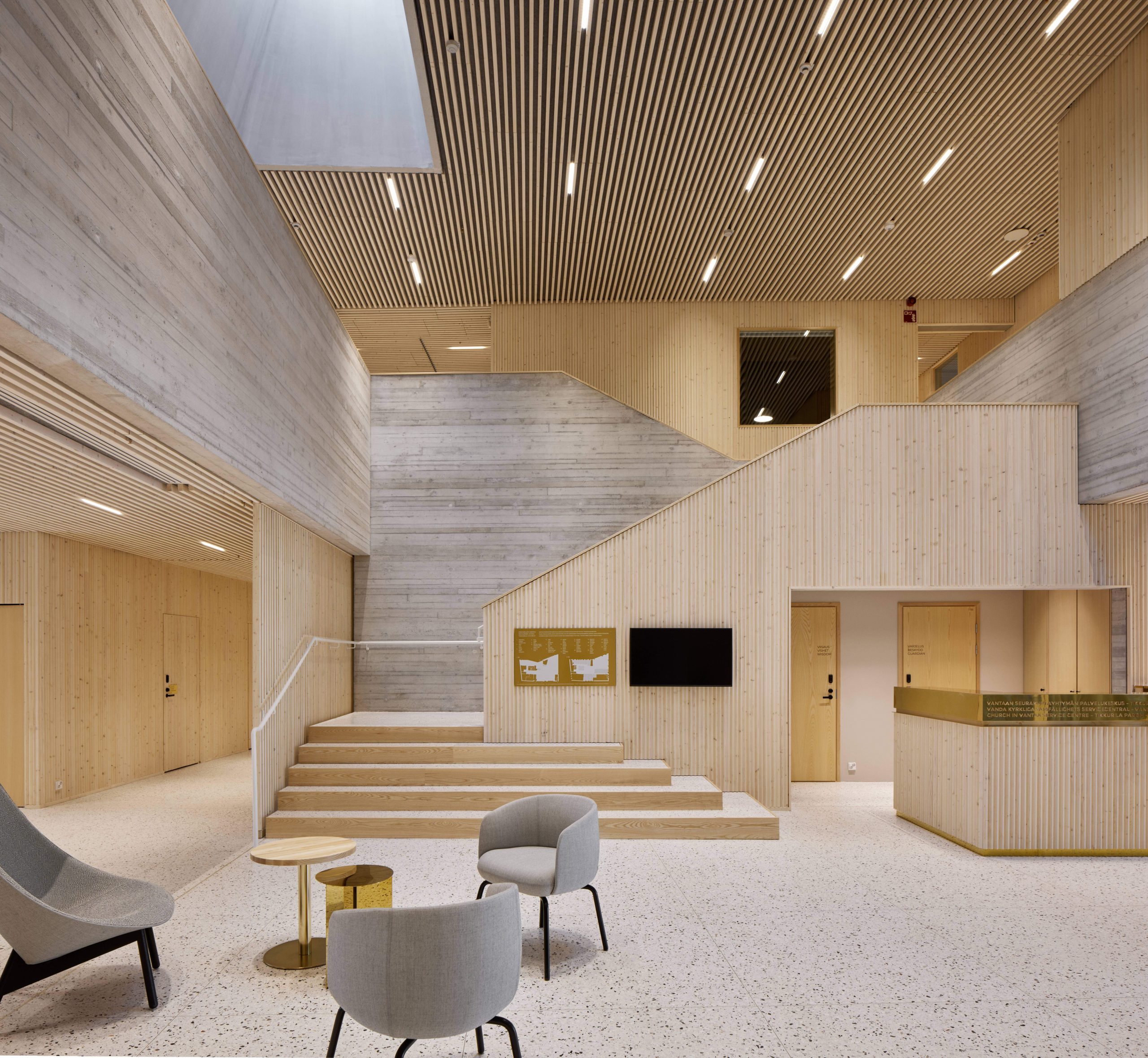 |
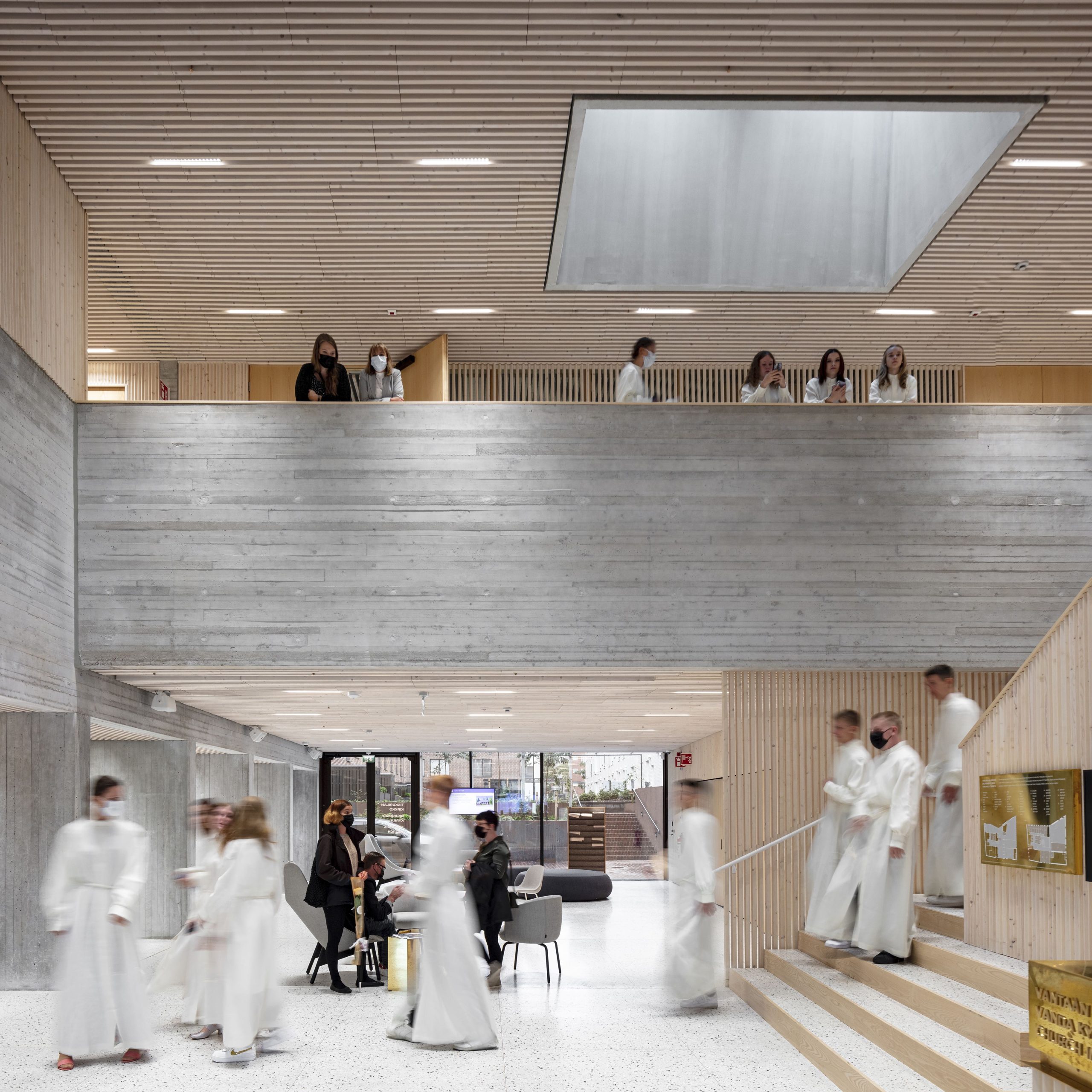 |
 |
Technical drawings













