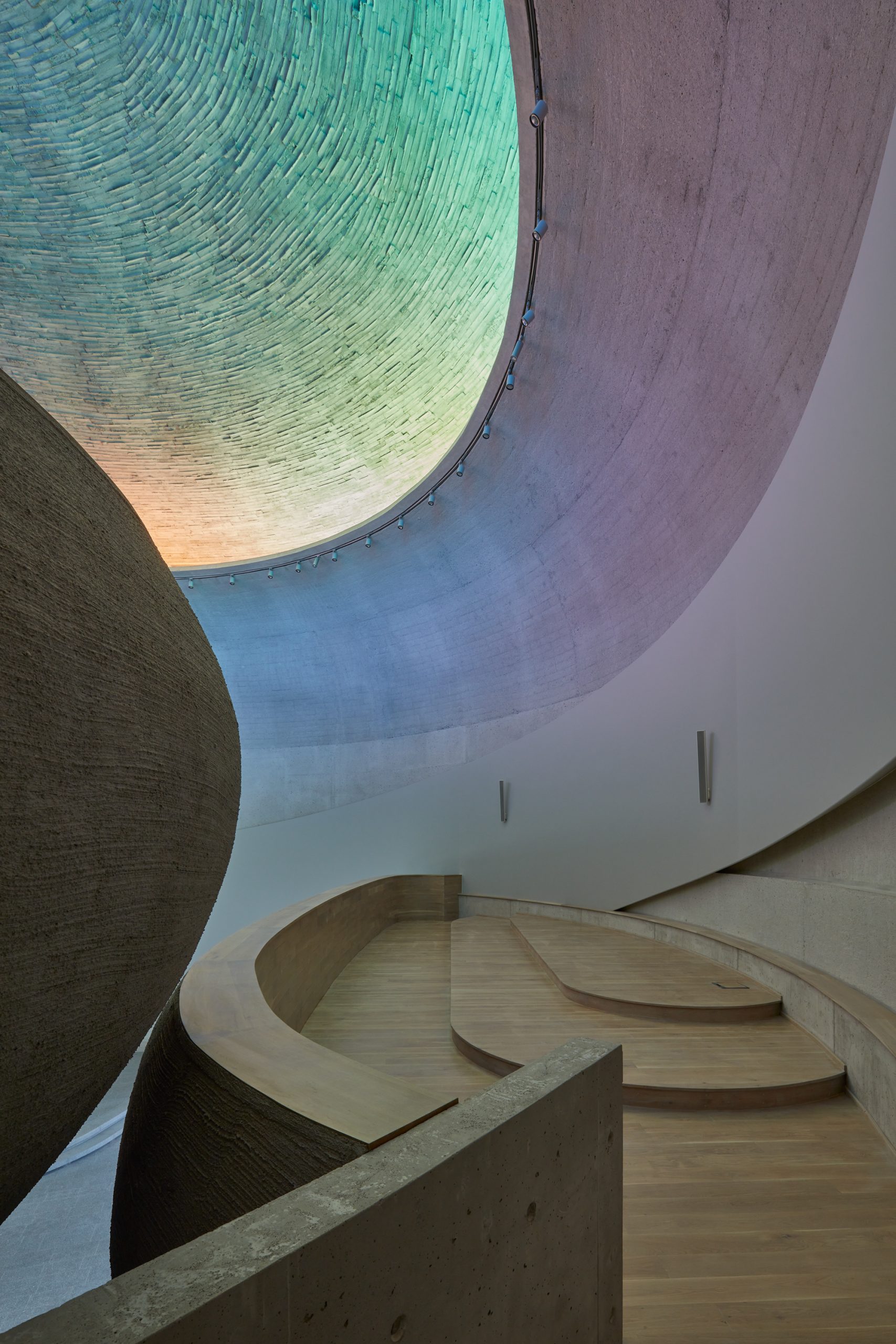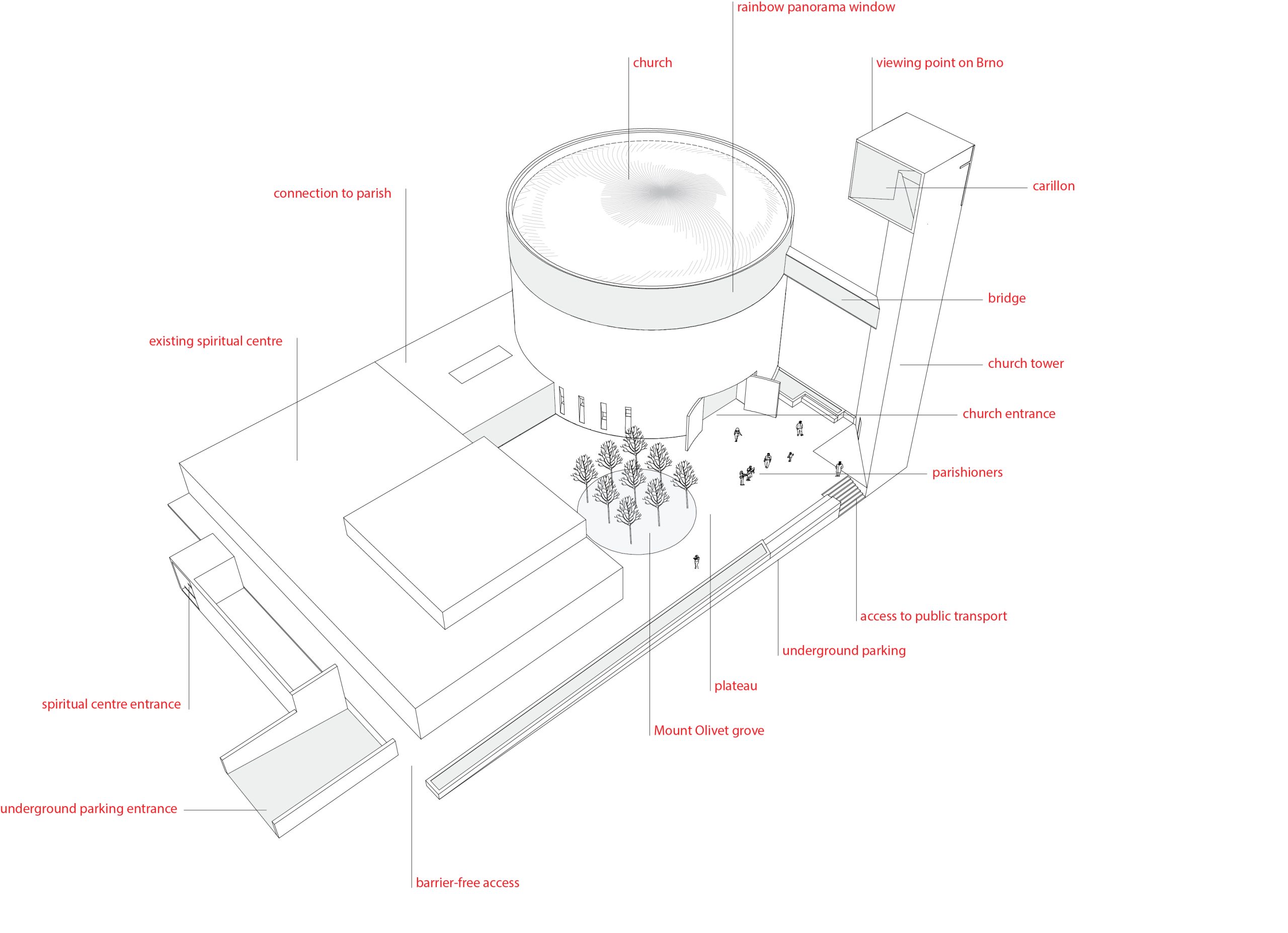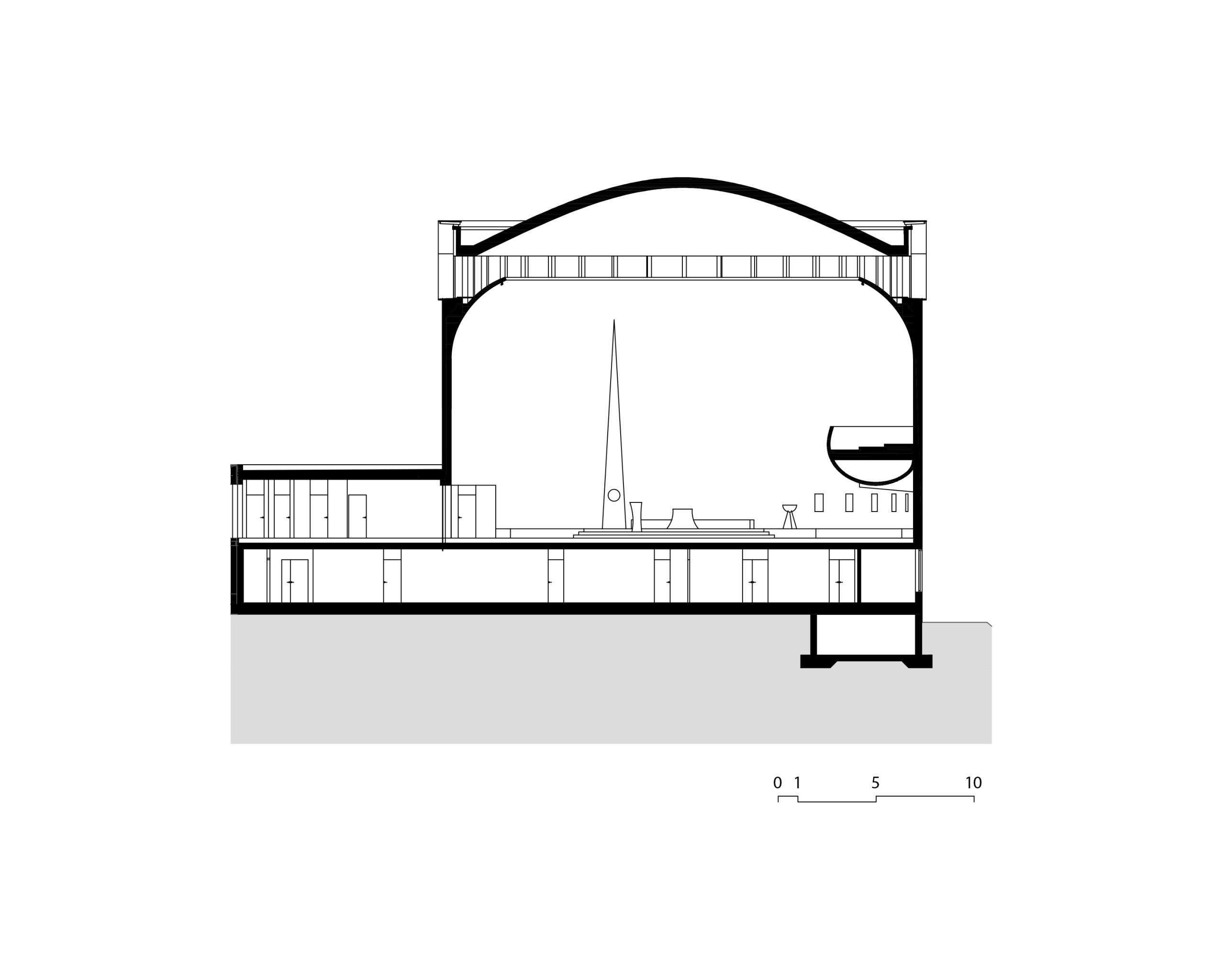church-of-beatified-restitute-brno-lesna-cz / Czech Republic
| Designer | Marek Štěpán | |
| Location | Brno – Lesná, Nezvalova street, Czech Republic | |
| Nation | Czech Republic | |
| Design Team |
Author: Marek Jan Štěpán |
|
| Year | 2020 | |
| Photo credits |
Photo: Boys plays nice, archive of the architectural studio |
|
Photo external
 |
 |
 |
 |
Project description
The sacred district is defined by plateau with three basic forms — the church, the tower and the spiritual centre. The church is built on the ground plan of a circle, an ancient symbol of heaven and eternity. The shape of fullness, the dot in the space of the neighbourhood, its spiritual vanishing point, place to rest or gathering. In its form anticipates the inner silence of the entering person. The interior of the church creates the inner universe, the space for communication with God. It evokes a safe feeling, serenity, undisturbed by the outside world, evokes feeling like in the mother’s womb. The soft and austere curves of the building create a dematerialised interior space further formed by light from the upper annular window encircling the church under the roof. This 80-meter-long window depicts a rainbow as a symbol of God’s people’s covenant with the Lord. The incident diffused light is the most fundamental symbol and has almost a supernatural character. Consciously and unconsciously, the light in the church depicts the existence of the world beyond the material reality and the existence of God. The asymmetrical dome is cast into plank landscapes, the matrix of which resembles a fingerprint, God’s finger symbolising God’s touch. The sky retroactively reflects in the rainbow coloured window and it can be said that a circle floats over Lesná. In the metaphorical spiritual sense, the heaven floats above Lesná. The tower with its floor plan of an equilateral right-angled triangle stands apart from the church and is unlike historic towers pointing only like a rocket to the heavens both vertical and horizontal and newly defines the archetype of the contemporary church tower. With its 31 meters, it creates a dominant for the surrounding area, although it is not taller than the neighbouring prefabricated houses.
Explanatory report of the project
Download report
 |
 |
 |
 |
Technical drawings

















