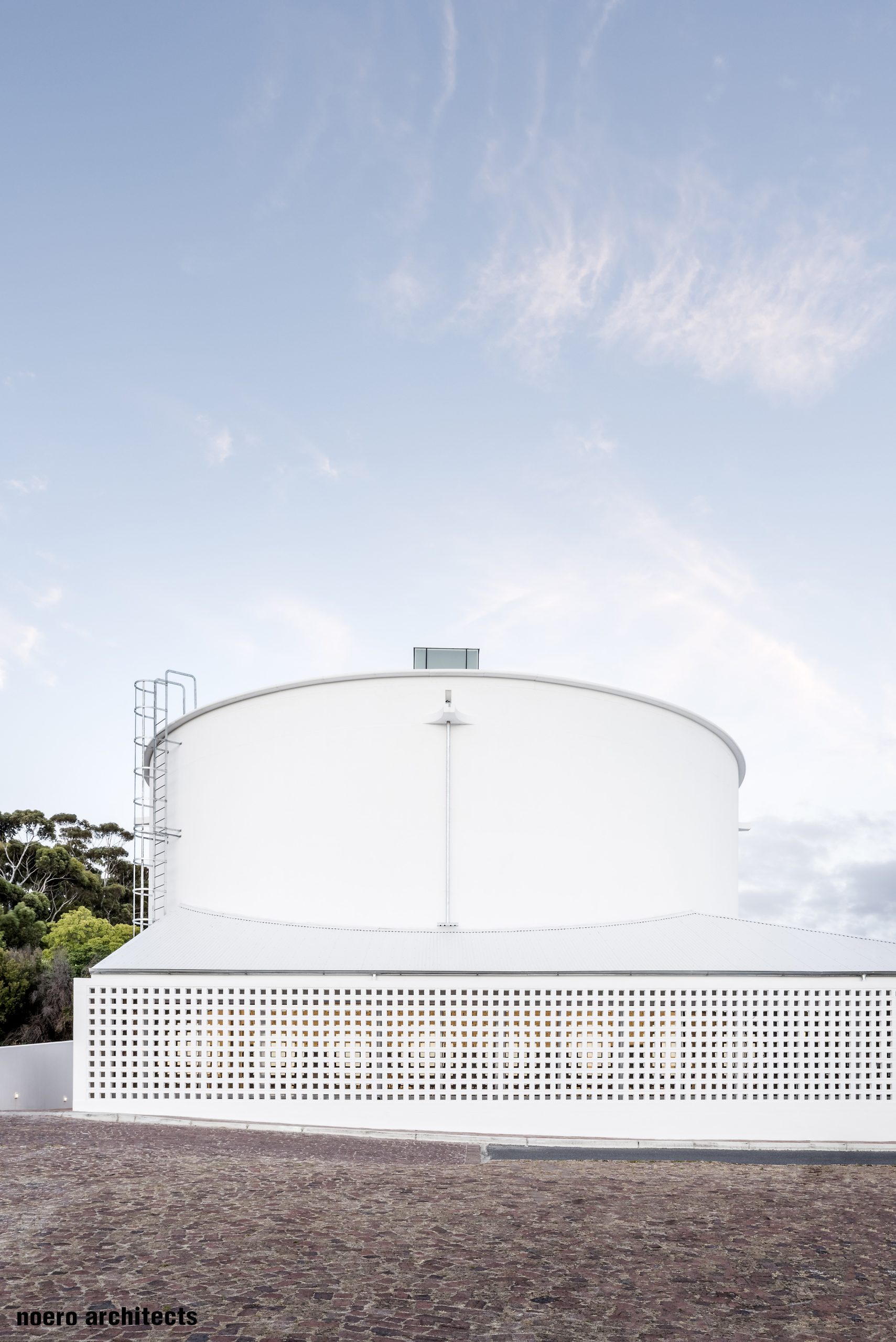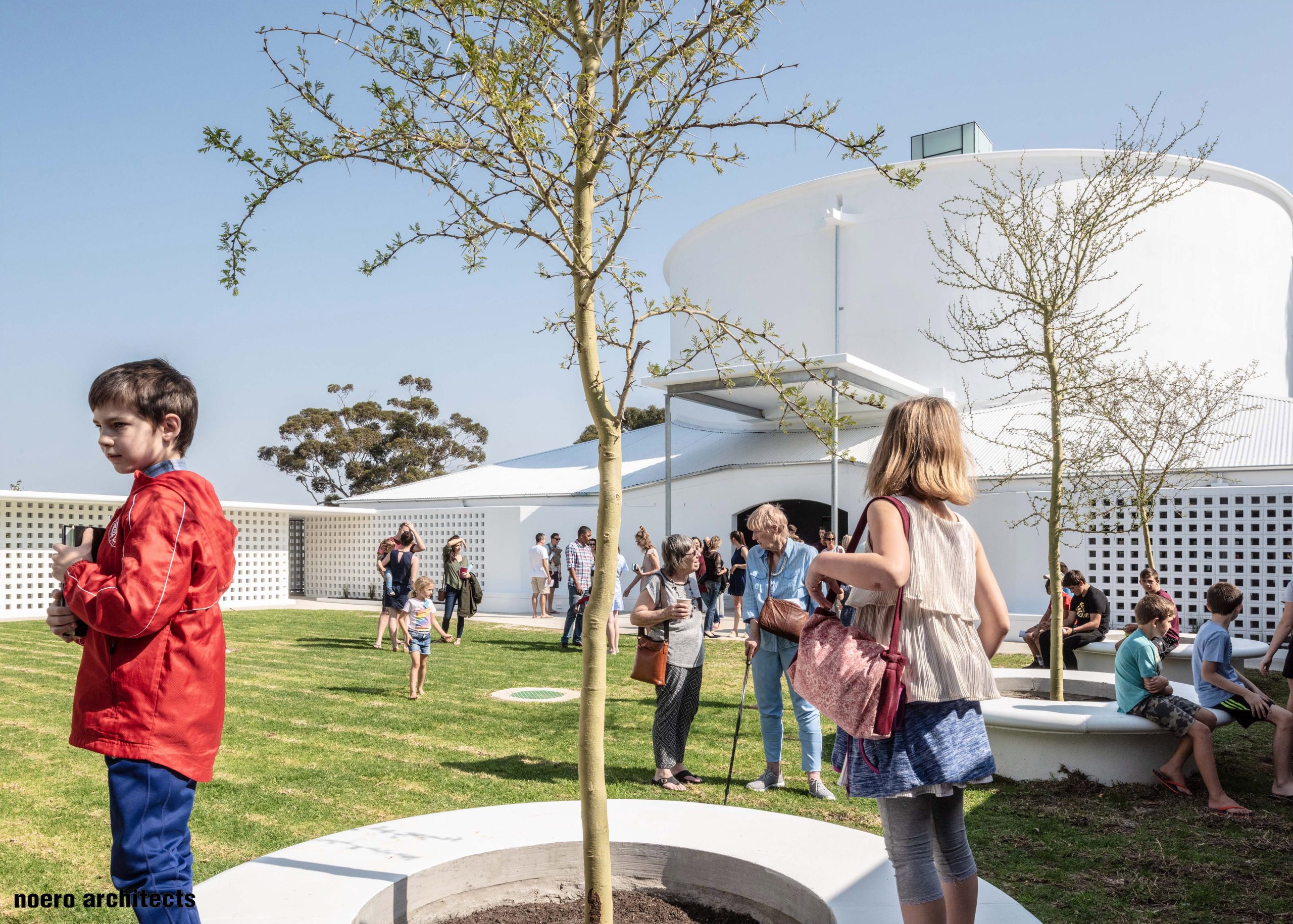christ-church-somerset-west / South Africa
| Designer | Michael Francis Joseph Noero and Evandro Schwalbach | |
| Location | Cnr. Helderberg College & Old Stellenbosch Road, Somerset West, Cape Town, 7130 | |
| Nation | South Africa | |
| Design Team |
Jo Noero |
|
| Year | 2021 | |
| Photo credits |
Exterior Photos: Interior Photos: |
|
Photo external
 |
 |
 |
 |
Project description
The church community had outgrown their existing church. We were fortunate in having a priest who was educated as an architect. Jo Noero had taught the minister Gavin Millard at the University of the Witwatersrand in the 1980‘s before he made the decision to enter the priesthood. He was a top student who had a real passion for architecture. He made a fantastic client sympathetic to our ambitions of making a great church. A circular centralized church form was selected because the centrality of the space would encourage and reinforce community. The precedent that was used and accepted to demonstrate the geometry of the circle was St Paul‘s church which Noero Architects completed in Soweto for Archbishop Desmond Tutu in 1985.
The first issue that was considered was that of the difference between nece3ssity and luxury. The church was opposed to luxury in the sense that it was felt that what would be built should always reflect is meaning and use – this however should not exclude the idea of finding a poetic way to express necessity. Consequently, materials were carefully chosen to best reflect the purpose for which they were intended to be used. All the steel work is expressed and galvanized and left unpainted. The main floor is concrete and polished to reveal the order of the aggregate mixed with the cement and sand. The exterior of the building is rugged and is very clear in its form about the purpose of the building. The exterior is painted white as the Cape light is magnificent.
The interior is emblazoned by light from the central roof light which is shaped like a cross. Spatially there are smaller spaces surrounding the cylinder. The separation of these two spaces into light and dark also reinforces the sense of centrality. Acoustics was also an important issue since sound in a circular space can be very difficult to manage. We designed a new inner skin of bricks which were laid in a particular way to both capture and deflect sound. This has worked wonderfully, and the space is a great performance space.
A green court between old and new which has become a third worship space with the sky as the roof.
Christ Church offered the opportunity to knit the new church into an existing conventional shopping center in a suburban setting. By placing the church in its new position new ways of thinking about suburban urbanism were offered up.
Explanatory report of the project
Download report
 |
 |
 |
 |
Technical drawings








