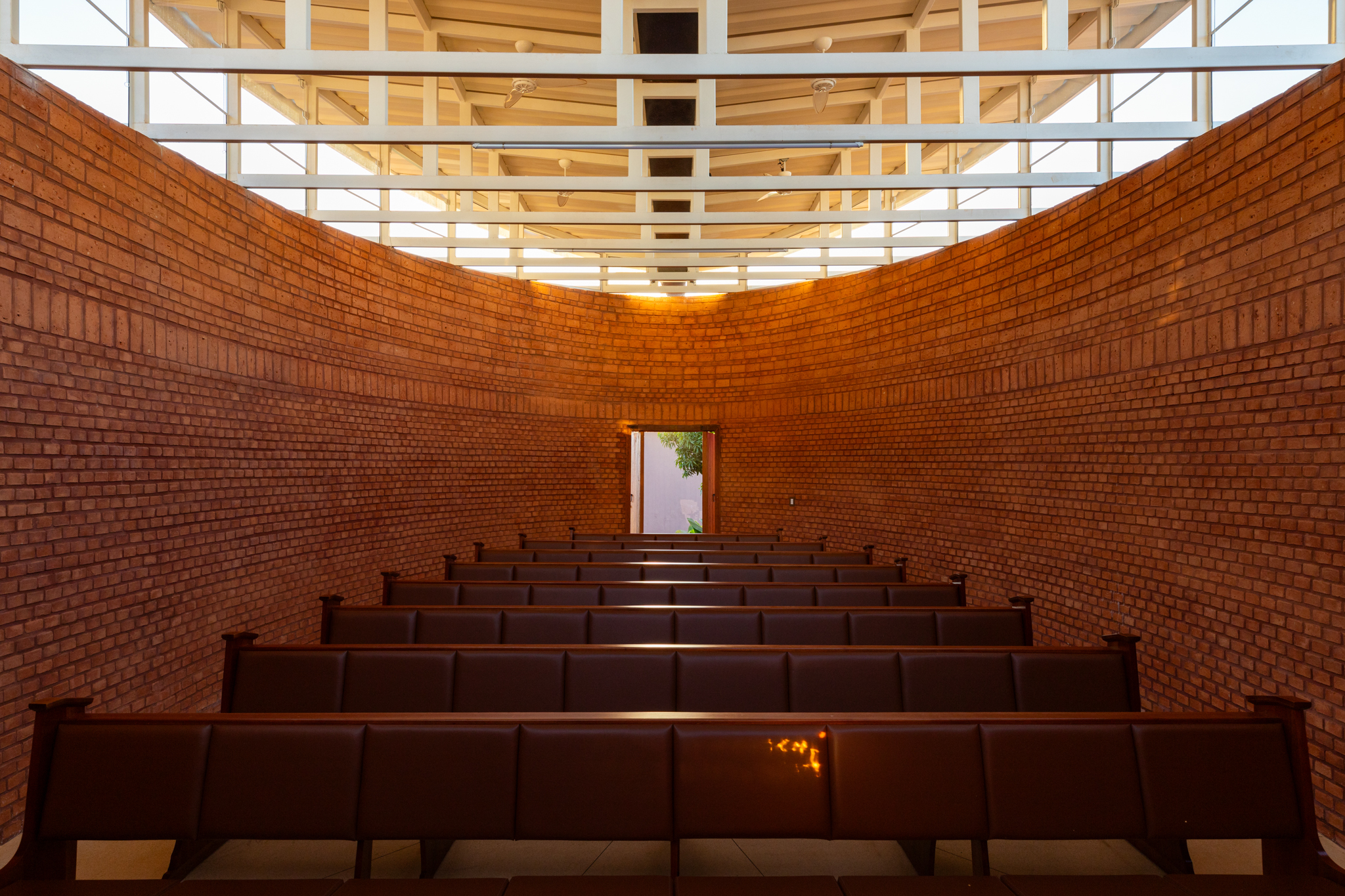igreja-nova-granada / Brazil
| Designer | Homã Alvico | |
| Location | Avenida Olavo Bilac, 801, CEP 15440–000, Nova Granada — São Paulo | |
| Nation | Brazil | |
| Design Team |
Homã Alvico |
|
| Year | 2021 | |
| Photo credits |
Julia Novoa |
|
Photo external
 |
 |
 |
 |
Project description
We received an invitation to carry out this project that should be a symbol of devotion to the memory of our ancestors, and a reminder to the present that the logic of capital has become a religion of the so-called non-religious, to develop a private real estate operation without the purpose of a financial return would be blasphemy in this entourage.
During the design process, research was carried out on the essential values of primitive Christianity. Knowing the biblical metaphors and allegories that use material elements to explain metaphysical or spiritual relationships and somehow bring these material symbols on the walls, floor and ceiling, making the space a narrative scenario.
The project program was very succinct; a hall for about 70 people, bathrooms and a small office. The biggest challenge was to develop an implantation that spatially accounted for this scale in a corner plot of just 153 sqm, measuring 8.5m by 18m in length that was kind urbanistically speaking. Not only serving the church members, but the locals as well, we didn’t want to add another wall to the sidewalk, or reduce the corner’s visual cone.
After some tests of possible ways to house this public, it became clear that the ellipse with the axis rotated by 16° was our best option, thus we managed to eliminate the idle spaces that formed in the corners of the hall if the shape was a rectangle, reaching a comparatively smaller area for the same number of users, and still provide an urban fluidity for pedestrians, adopting the free areas of this corner lot as a continuation of the sidewalk, with uses of a small public square, without gates or walls, a invitation to coexistence.
Conceptually, the dualism between earth and sky, body and spirit, matter and light, opacity and transparency separated by base and cover was sought. For the materiality of the base, massive clay bricks were used, which biblically represents the body in several passages, citing two of them, where the first talks about the creation of man, and the second about the figure of God as a potter;
Explanatory report of the project
Download report
 |
 |
 |
 |


