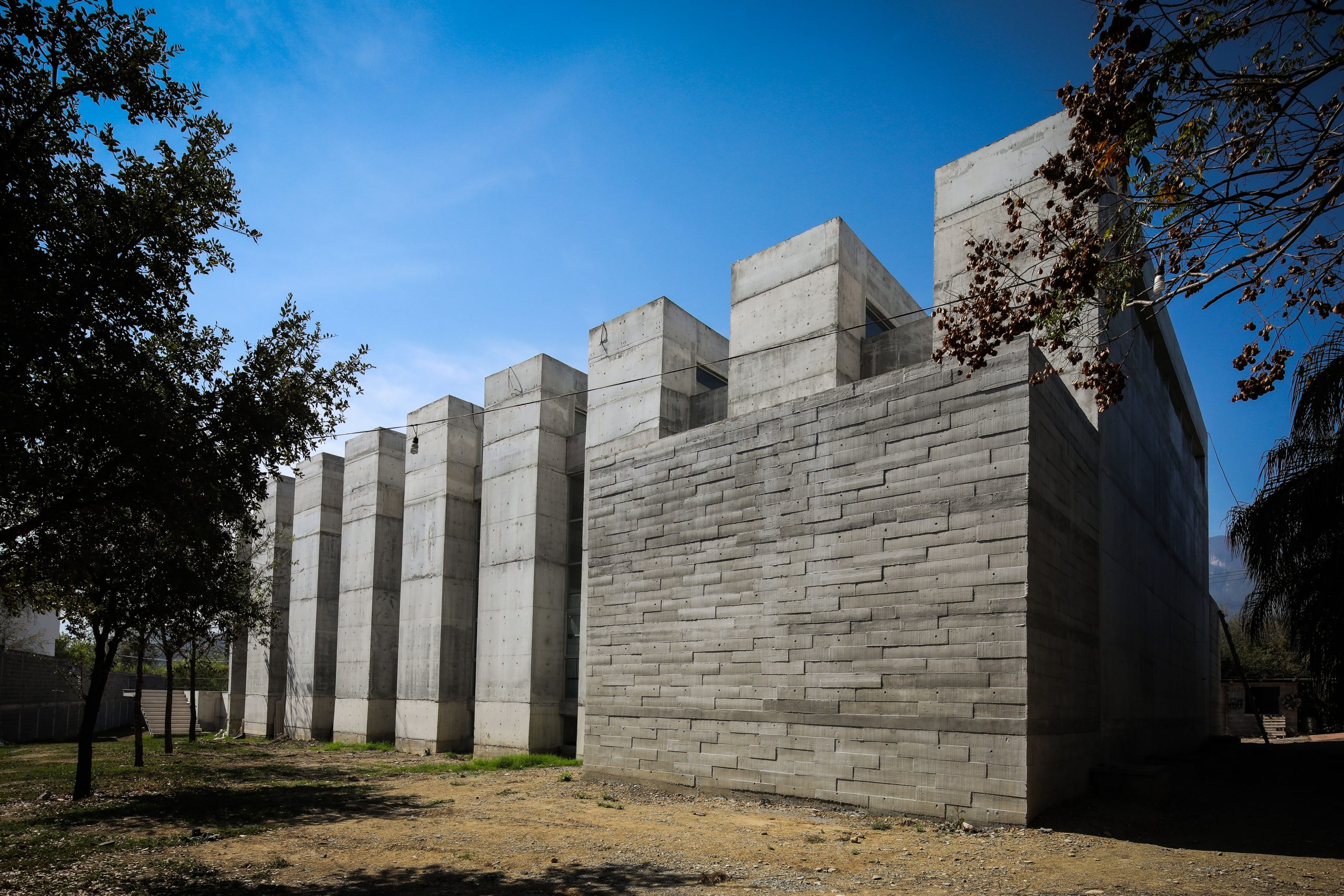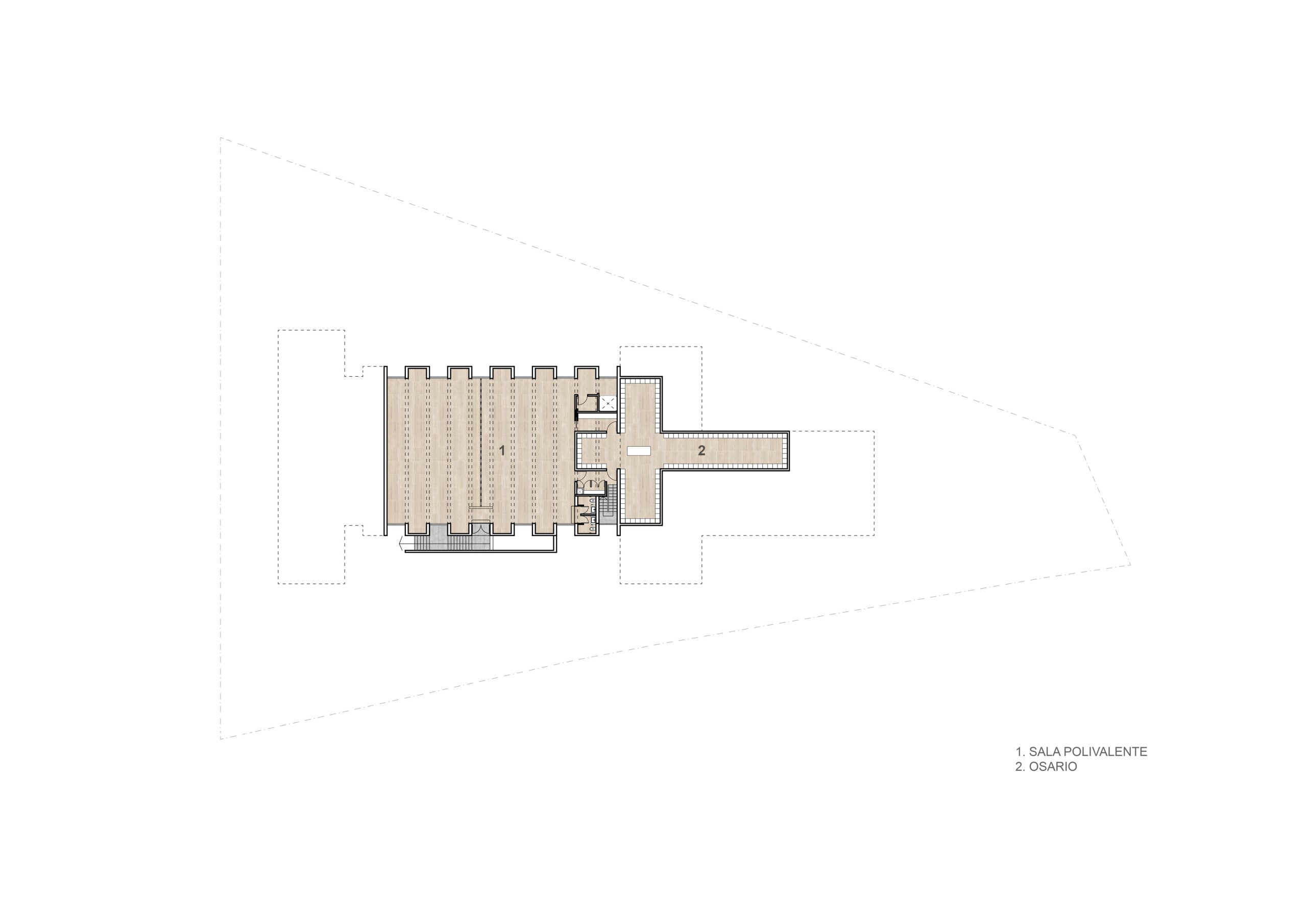fuego-nuevo-chapel / Mexico
| Designer | RIGOBERTO ALMAGUER | |
| Location | El Uro, Monterrey, Mexico | |
| Nation | Mexico | |
| Design Team |
Rigoberto Almaguer, Ana Paula Treviño, Wendy Lopez, Laura Gómez, Eduardo Guerrero |
|
| Year | 2021 | |
| Photo credits |
WRKSHP, JORGE TABOADA |
|
Photo external
 |
 |
 |
 |
Project description
The Fuego Nuevo Chapel is conceived as a space where natural light plays an essential role in the architecture. The structure integrates columns, walls, beams, and slabs as bare, heavy elements, creating a rhythmic pattern of solids and voids that highlight natural light as a protagonist. Commissioned to address specific needs of the congregation, the project was well received by the community. The church’s resources, largely from donations, guided the use of low-maintenance materials that age gracefully.
Located on a 3,200 m² irregular lot, the northern part of the site connects with the ecclesiastical house, while the southern part slopes slightly. The largest frontage faces an avenue linking various housing developments. The project comprises 1,265 m² across three levels: a semi-basement, ground floor, and mezzanine. The semi-basement houses a multipurpose room, service areas, vertical circulation, and the ossuary—a space designed for intimate moments with departed loved ones, devoid of natural light.
The ground floor serves as the main nave, accommodating approximately 360 parishioners. Accessed from the north via a ramp that traverses the facade, this level connects to the main esplanade, where an evergreen oak, donated by the community, is planted. The main entrance, framed by a completely closed facade, is reached via a staircase that surrounds the oak and integrates with the projecting volume from the basement.
The exterior overhang forms a subtle cross on the facade, extending to the mezzanine where the choir is located. Beyond the mezzanine, a double-height space dominated by chiaroscuro leads to the presbytery and altar, featuring black Monterrey marble blocks as the altar table and ambo. The altarpiece and furniture, designed in collaboration with Alfredo Zertuche, incorporate black Monterrey marble and walnut wood. The material palette—concrete, glass, natural wood, Puebla travertine marble, and black Monterrey marble—reflects Nuevo León’s industrial heritage, enhancing the chapel’s architectural concept.
Explanatory report of the project
Download report
 |
 |
 |
 |
Technical drawings











