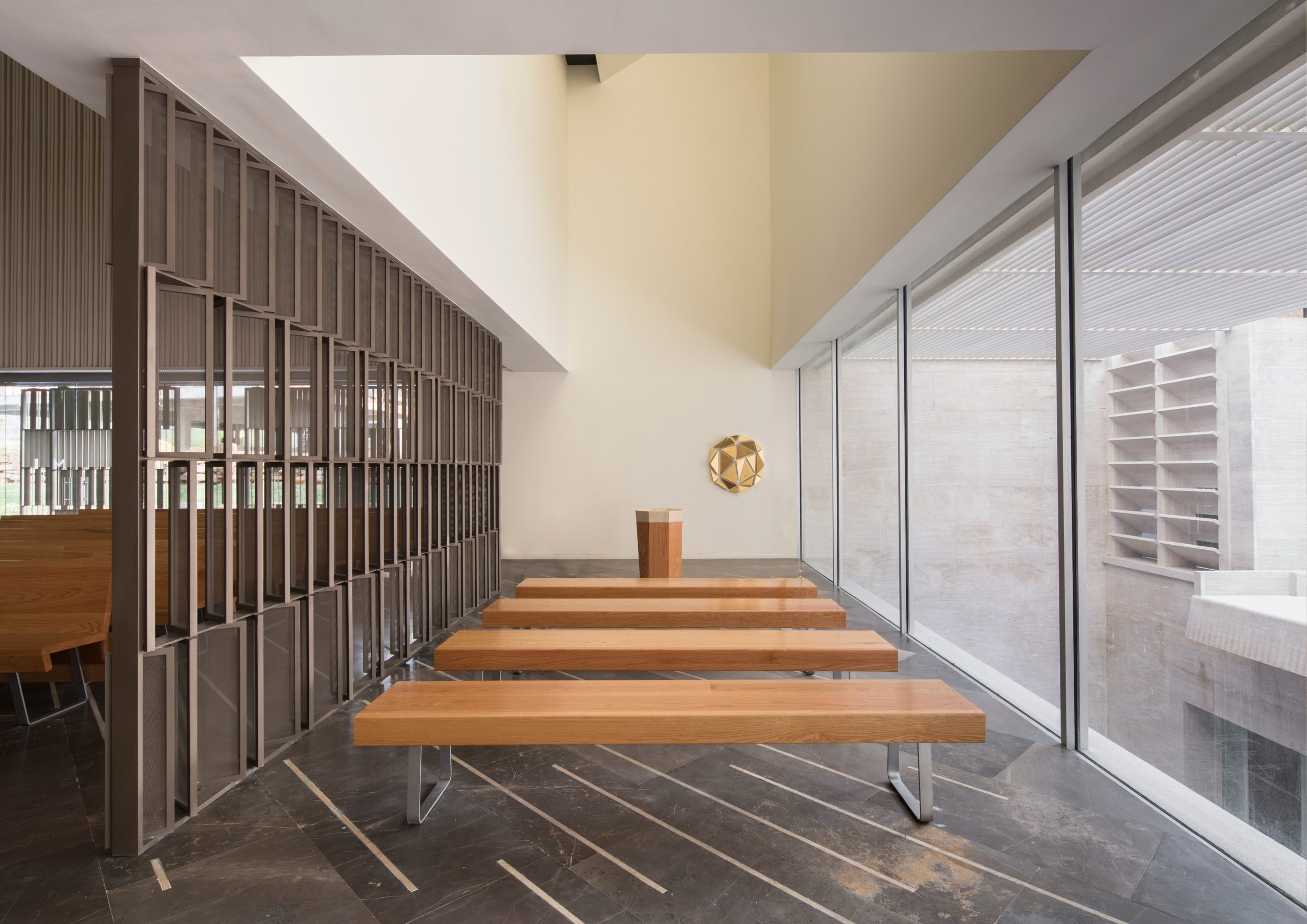parish-church-senor-de-la-misericordia / Spain
| Designer | Belén Moneo + Jeff Brock | |
| Location | Pueblo Serena, Carr Nacional #500, Sin Nombre de Col 50, 67350 Monterrey, N.L., Mexico | |
| Nation | Mexico | |
| Design Team |
ARCHITECTS ARCHITECTS TEAM |
|
| Year | 2016 | |
| Photo credits |
All Jorge Taboada except: |
|
Photo external
 |
 |
 |
 |
Project description
The church is located in a new urban development. Its main entry opens directly onto a plaza, and this 11.5‑meter-wide opening allows for a visual and material connection between the church interior and the plaza. This allows the plaza to function as an annex to the church, with celebrations and rites spilling outdoors when crowds exceed the church’s capacity of 350. Above the entry canopy, the façade is a large flat wall, an emphatic and square plane, declarative of the otherness of the space within: the sacred space of the church interior.
With this project the spaces of the temple not only allow for teachings, social activities, rites and celebrations, but also represent the development of an architectural language with a long history, speaking of continuity but also renewal.
The volumetric concept of the church derives from traditional church plans, and the design presents recognizable architectural features taken from early Christian temple prototypes, such as the bell tower, the stained-glass windows, the frontal altar, the baptistery, the choir, the three chapels and the lateral courtyard. Nonetheless, the design is undoubtedly modern.
The plan is that of a basilica, with a rectangular central nave some 15 meters high, its long axis oriented towards the altar. There are multiple sources of natural light in the interior. Behind the baptistery a long glass wall runs the length of the nave giving views of an enclosed patio. Above this area is a version of a rose window, a nine-square grid opening to the west with colored glass. To the southeast, three small chapels are each daylit by high skylights. Finally, above the altar is a fourth high skylight, whose light washes down behind an inclined panel cut into four sections to reveal a large Latin cross, the cross glowing with the light from above.
Explanatory report of the project
Download report
 |
 |
 |
 |
Technical drawings











