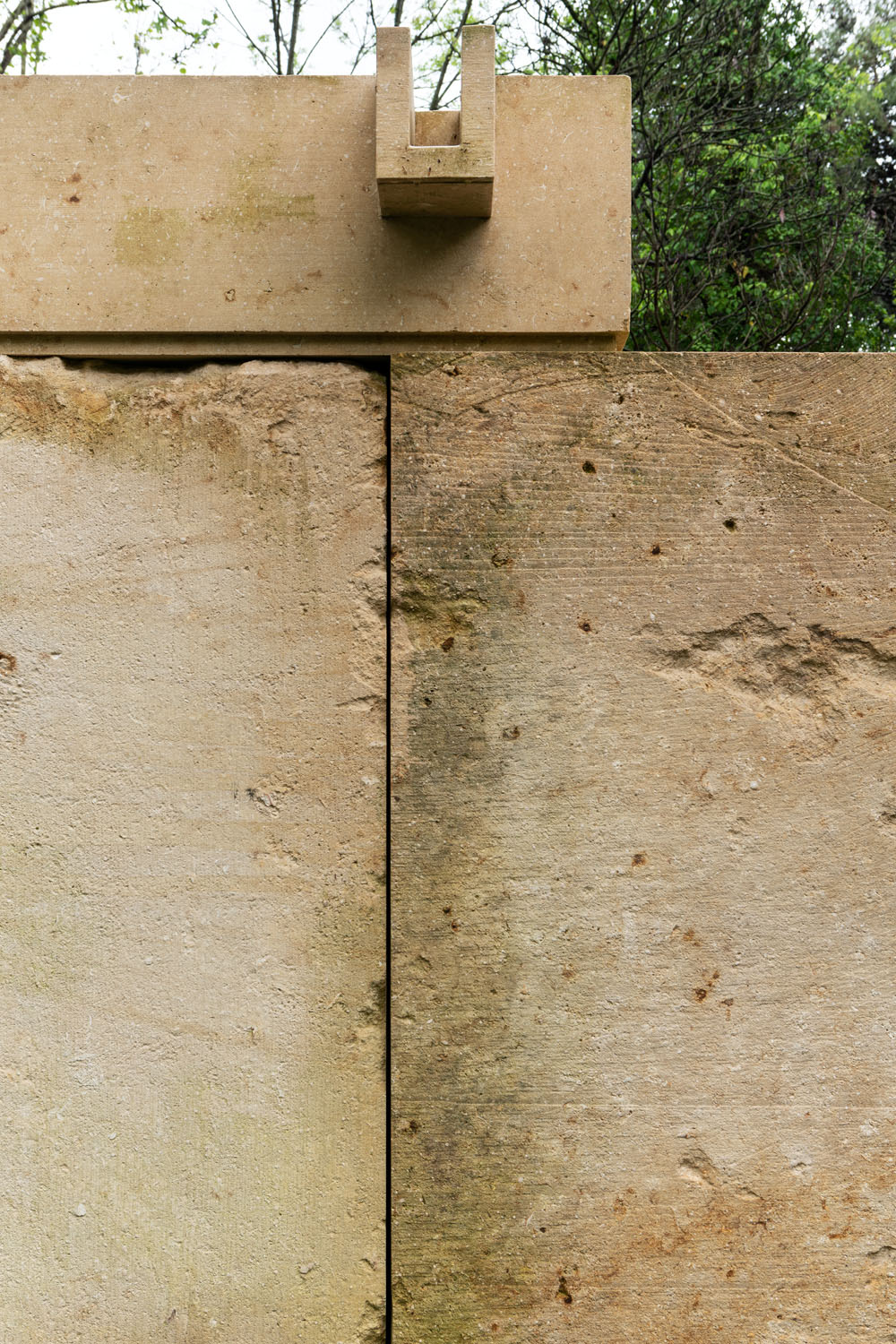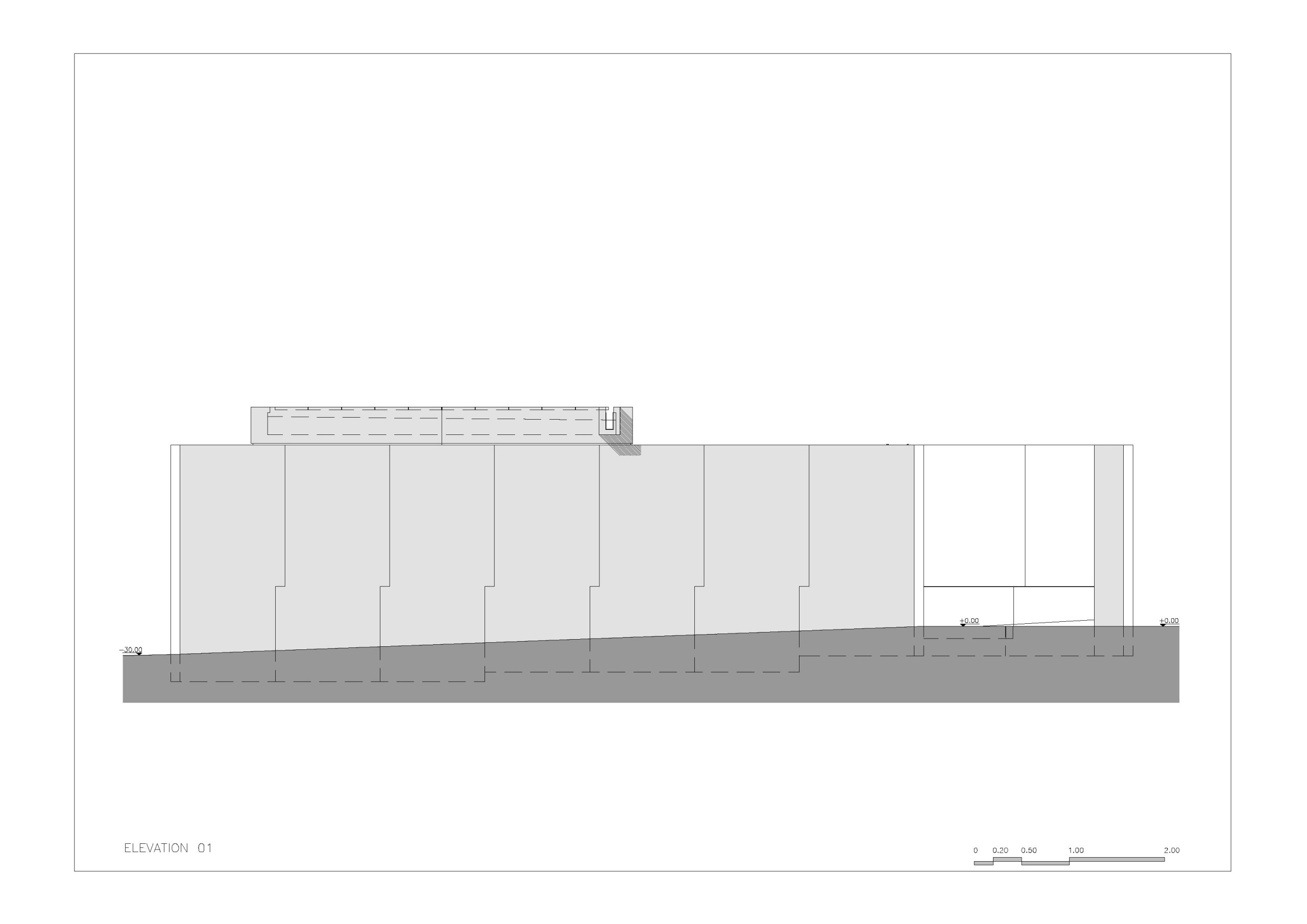vatican-chapel-for-la-biennale-di-venezia-2018 / Portugal
| Designer | Eduardo Souto de Moura | |
| Location | Island of the San Giorgio Maggiore, Venice | |
| Nation | Portugal | |
| Design Team |
Architect: Eduardo Souto de Moura |
|
| Year | 2018 | |
| Photo credits |
All photo credits belong to: Luís Ferreira Alves / Casa da Arquitectura Archive |
|
Photo external
 |
 |
 |
 |
Project description
‘No, it’s not a chapel, not a sanctuary and neither a tomb. It’s simply a place enclosed by four stone walls, with another stone at the centre which could be the altar. The entrance is screened by a tree we wanted to preserve. The walls, inside, have a ledge on which we can sit and wait… waiting with our feet on the ground, head in hands. “Things themselves know when they ought to happen.’’’ (1)
Eduardo Souto de Moura
(1) David Mourão Ferreira
The Chapel designed by Eduardo Souto Moura is not a chapel or a sanctuary, and neither a tomb. It’s a place enclosed by four walls, with a stone at the centre that could be the altar.
This chapel is a simple structure, built with large Vicenza stone ashlars carved and joined so that they form an elongated and partially covered trapezoid. The entrance is at one of the ends, right by a tree. A ledge on the inside walls offers the visitors a place to sit. The two roof slabs are placed one metre from the rear wall to let the sunlight in. Behind the stone/altar, a horizontal line cuts the vertical joint of the stone wall, carving out a cross.
The Holy See decided to participate for the first time in the Venice Architecture Biennale, with a unique proposal: ten small chapels built in the woods of San Giorgio Maggiore Island, all of them inspired by the emblematic chapel built in 1920 by Erik Gunnard Asplund in Stockholm’s Woodland Cemetery. Our proposal prompts to reflect on the meaning of chapels in the 21st century, by considering it an isolated element, free from the beliefs of specific religions and detached from our usual conceptions. With this aim in mind, we had total creative freedom, following just one premise: it had to address the two essential liturgical functions, the reading of the Scriptures and the provision of an altar.
This austere chapel was built with thick solid walls of Vicenza stone.
Inside, a large slab placed at one end becomes an altar and a ledge along the four walls offers the visitors a place to sit.
Explanatory report of the project
Download report
 |
 |
 |
 |
Technical drawings












