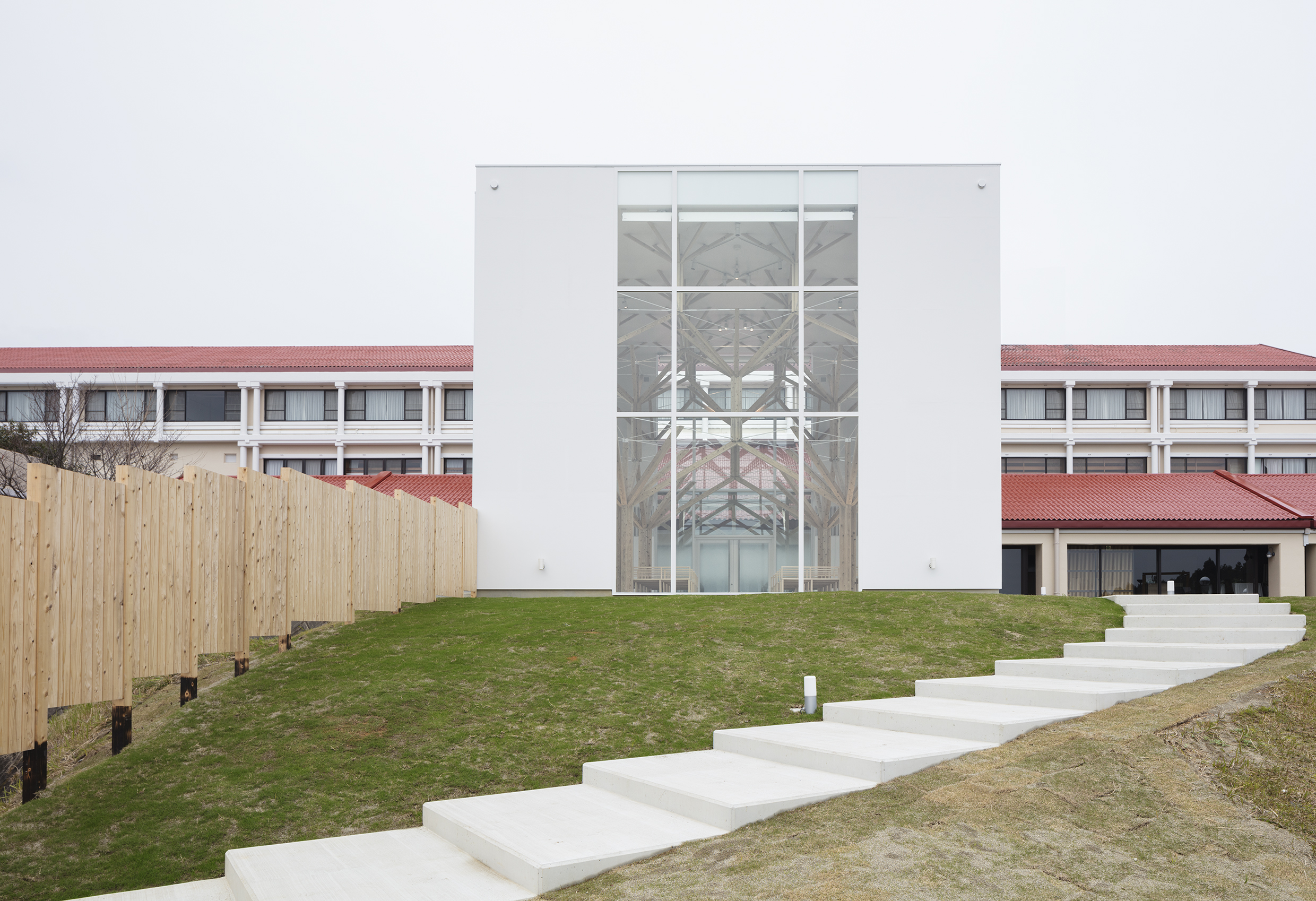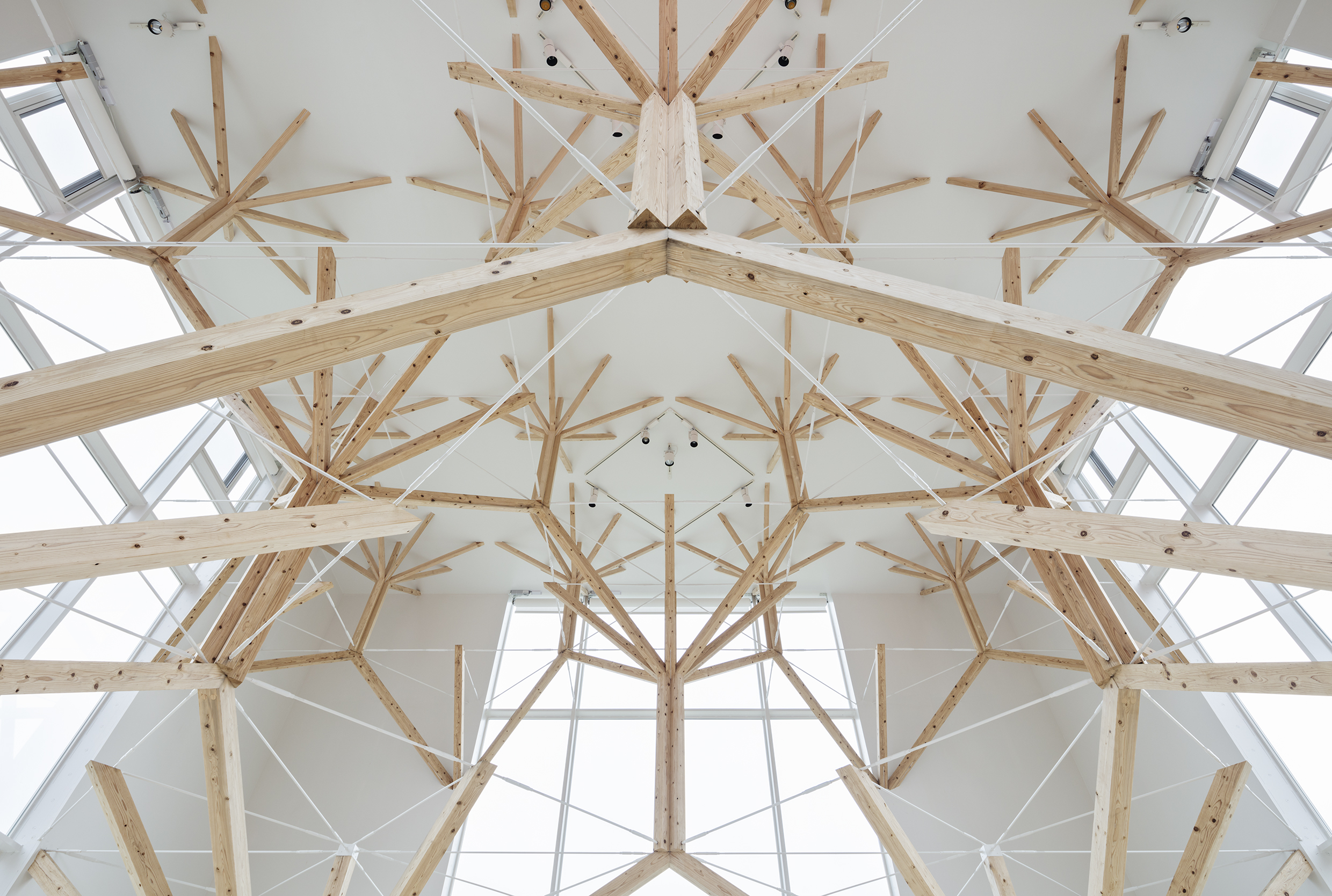agri-chapel / Japan
| Designer | YU Momoeda | |
| Location | 2671–1 Yotsue Nagasaki 851‑1123 Japan | |
| Nation | Japan | |
| Design Team |
YU Momoeda, Yuko Abe, Takayo Fuchigami/ YU Momoeda Architects |
|
| Year | 2016 | |
| Photo credits |
Yousuke Harigane |
|
Photo external
 |
 |
 |
 |
Project description
This is a Japanese-wooden chapel with a fractal structure system. The site is surrounded by a large national park overlooking the sea. We tried to connect the activity of the chapel to the natural surroundings seamlessly. In Nagasaki, there is an oldest wooden gothic chapel in Japan known as “Ohura-Tenshudou”. This chapel is not only a famous tourist point, but a place loved and cared by the townsfolk. We tried to design the building as a new gothic style chapel, by using Japanese wooden system. We created a pendentive dome by piling up a tree-like unit that extends upward by shrinking*1 and increasing. Starting by four 120mm square pillars units, the second layer is composed by eight (4+1/2*8) 90mm square pillars units, and the last layer by sixteen 60mm square pillars units. We could provide usable open space by reducing the pillars near floor level. These tree-like units are constructed by Japanese wooden system. The four corner bearing walls undertake the horizontal force, and the inner wooden unit supports roof load which count up to 25 tons. This includes characteristics seen in gothic chapels such as 1.Three layered composition, 2.Nave/ Side corridor, 3.45 degrees rotation, which integrates structure, space, and interior. *1 Shrinking by a/√2, rotating 45°
Explanatory report of the project
Download report
 |
 |
 |
 |
Technical drawings





