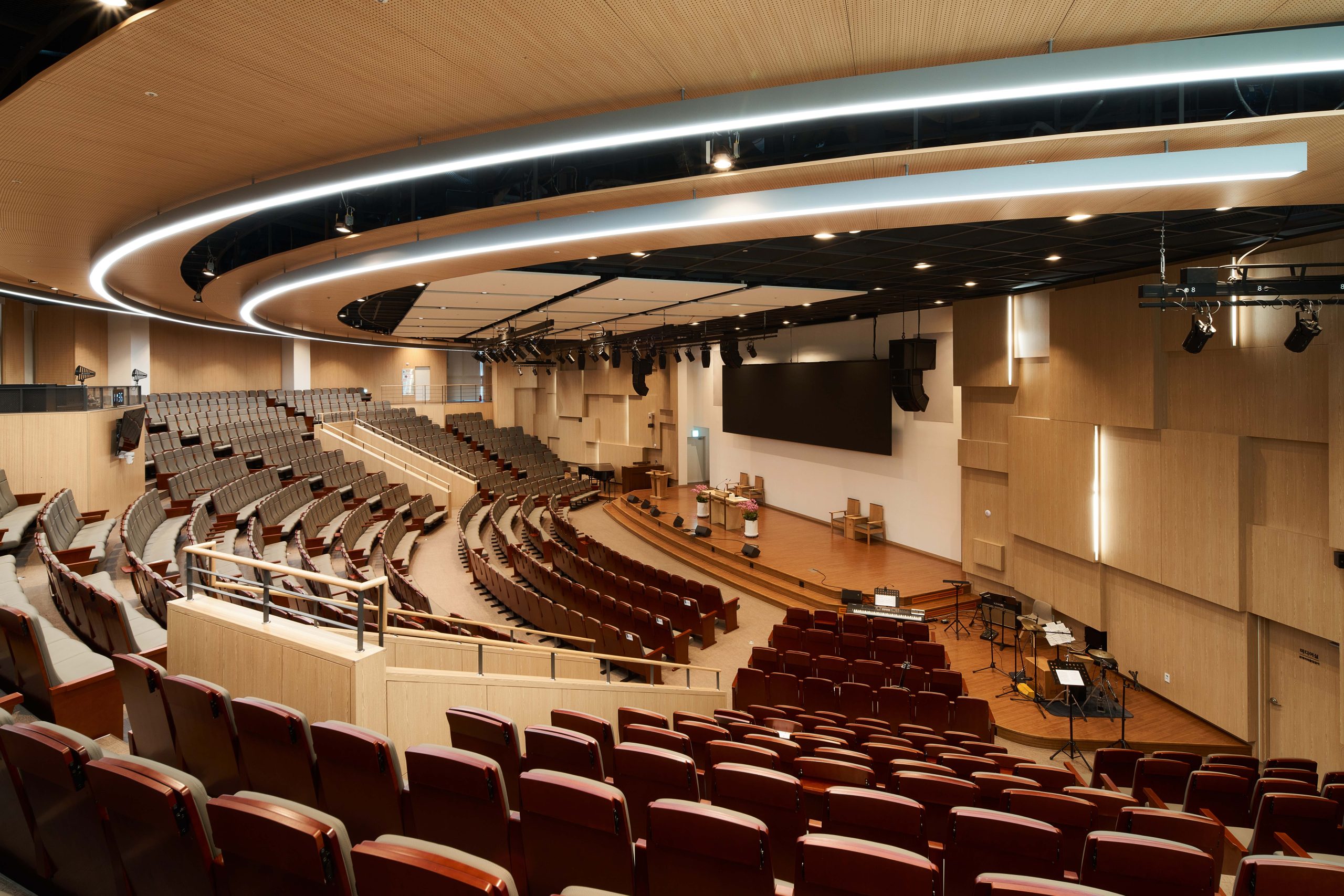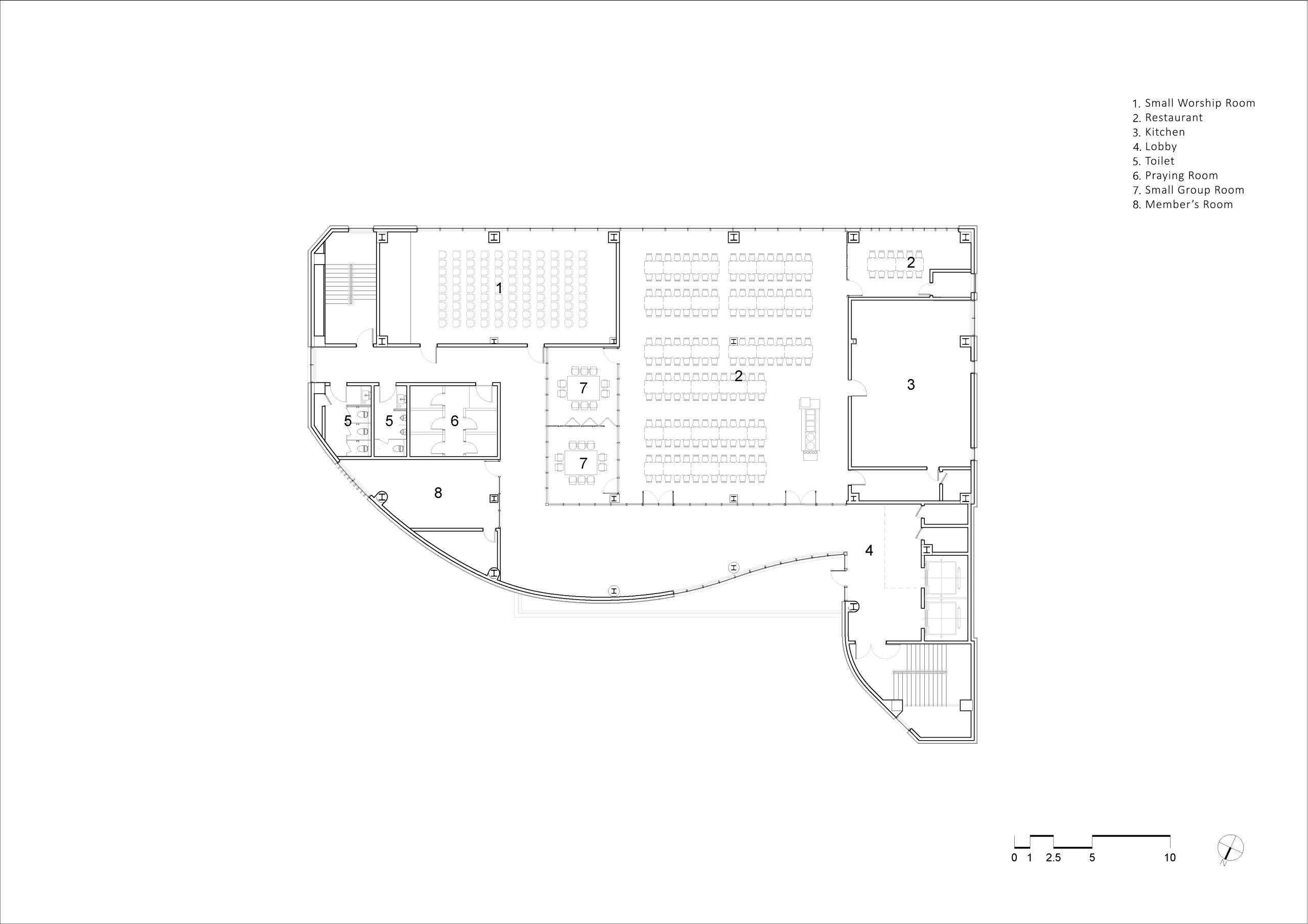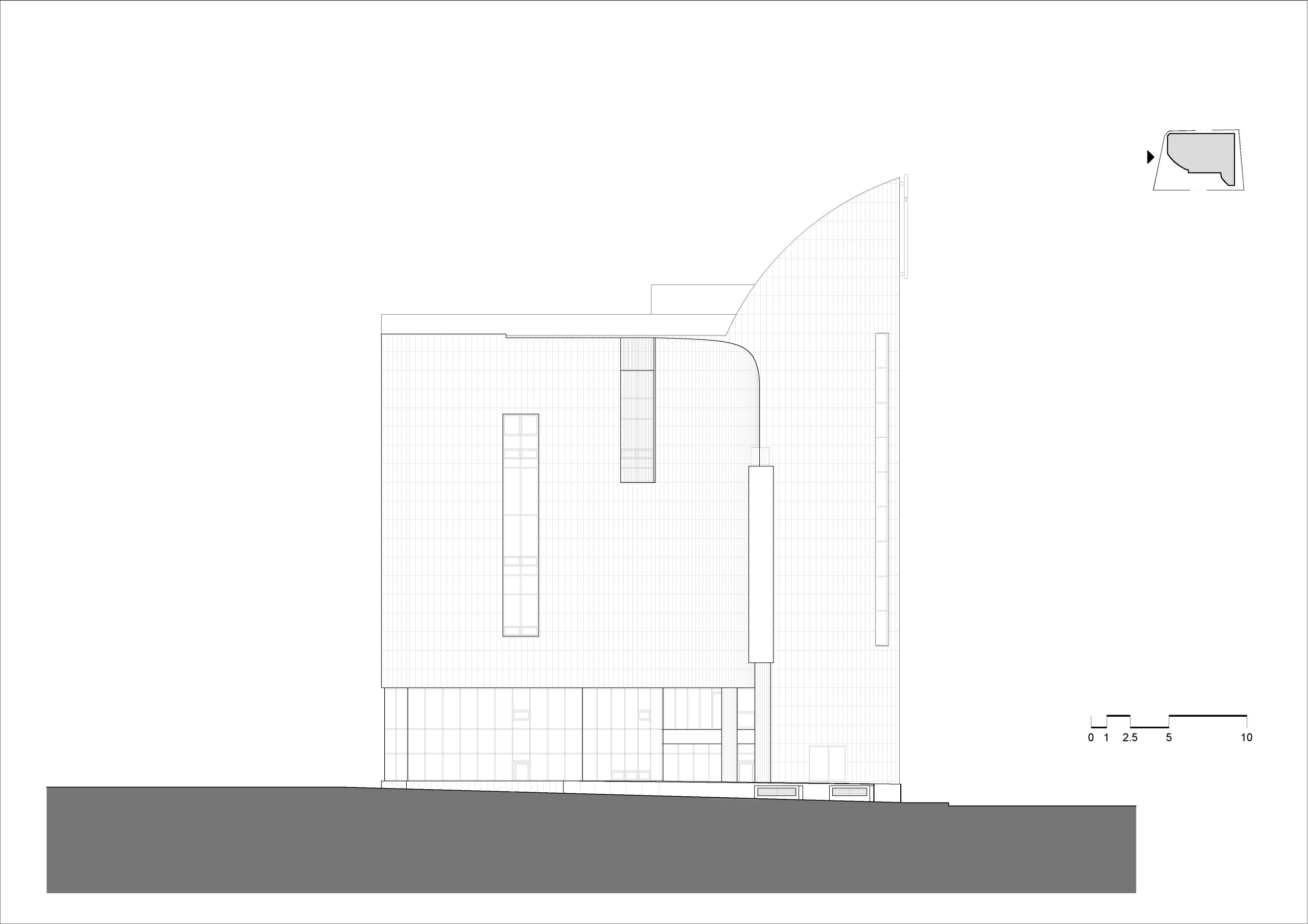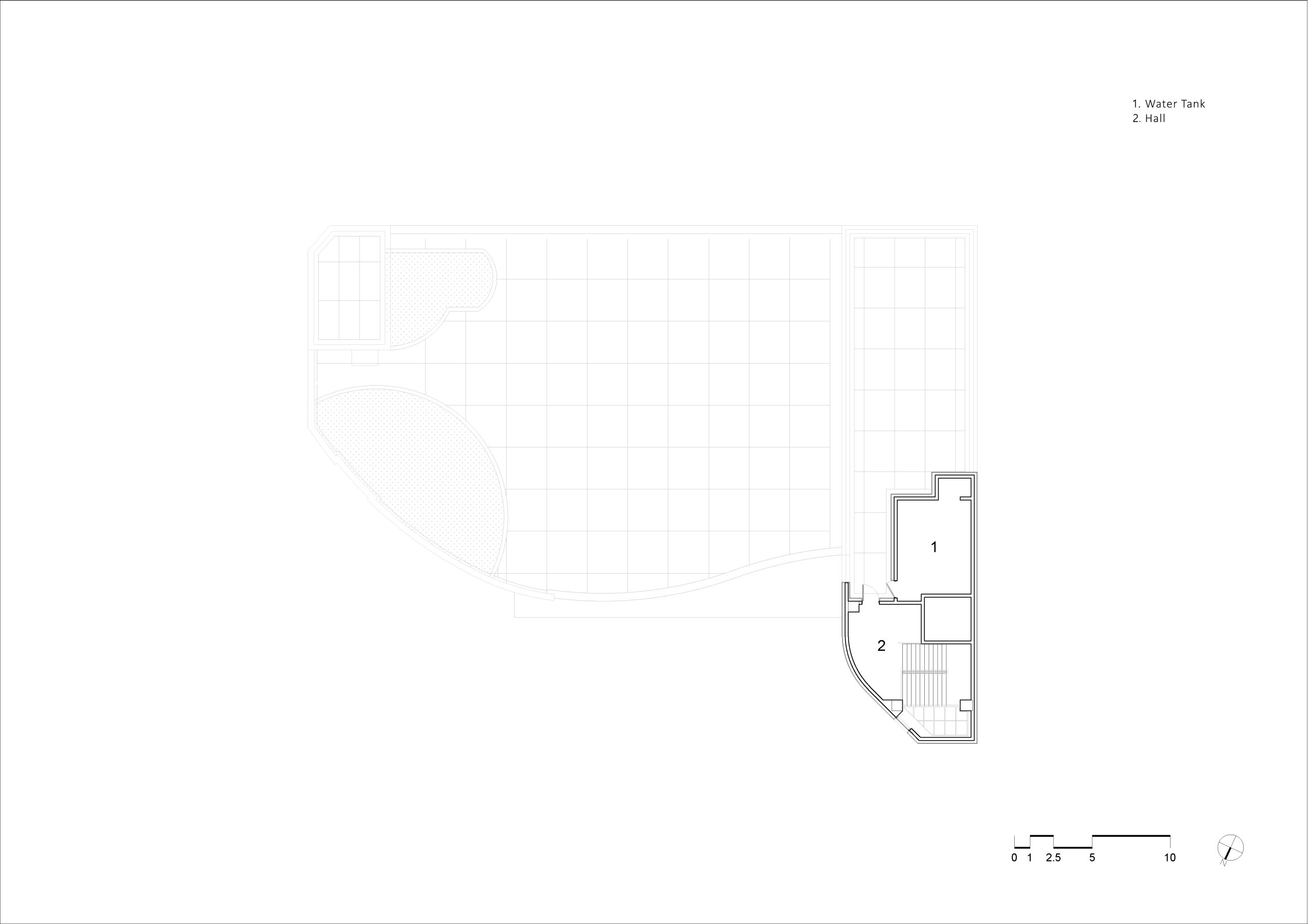eden-holiness-church / South Korea
| Designer | Dongkyu Choi | |
| Location | Incheon | |
| Nation | South Korea | |
| Design Team | ||
| Year | 2023 | |
| Photo credits |
Yongsu Kim |
|
Photo external
 |
 |
 |
 |
Project description
Role of the Church in a Uniformed Cityscape
Due to the redevelopment of the residential area of Sipjeong-dong in Incheon, the existing Eden Church was relocated to the new city. Eden Church is now situated between a wide road that runs through the city of Incheon and an elementary school. The high-rise apartment complexes behind the church create an overbearing and densely packed urban environment. As a public venue in a densely populated city, Eden Church is recognized as a comfortable public gathering place.
The Curve that Embraces the Community
Through its curved surface, the building itself embraces the surrounding community. This curved facade guides residents of the nearby apartment buildings to naturally access the church facilities and the public open space. The tower of the cross, rising with a gently curved surface, gives the church its symbolism, while the glass window that penetrates the curved surface and protrudes towards the front allows the church to communicate with and be open to the community and residents. The building material is low‑e double-layered glass covered with stone monuments, ensuring the openness of the church and creating a warm atmosphere in a city surrounded by a concrete jungle.
Community Facility for the Neighborhood
The entry space and lower-level spaces are open to both church members and local residents, so everyone feels free to enter. The lower floor, which consists of neighborhood living facilities, a book cafe, and a central chapel where various events and small gatherings can be held, is designed to allow entry through Sangjeong-ro (15m road). The entrance area, surrounding the main entrance, allows people using the church to flow through its soft curves actively. The stand-type main worship room further reduces the boundaries between pastors and believers.
Explanatory report of the project
Download report
 |
 |
 |
 |
Technical drawings

















