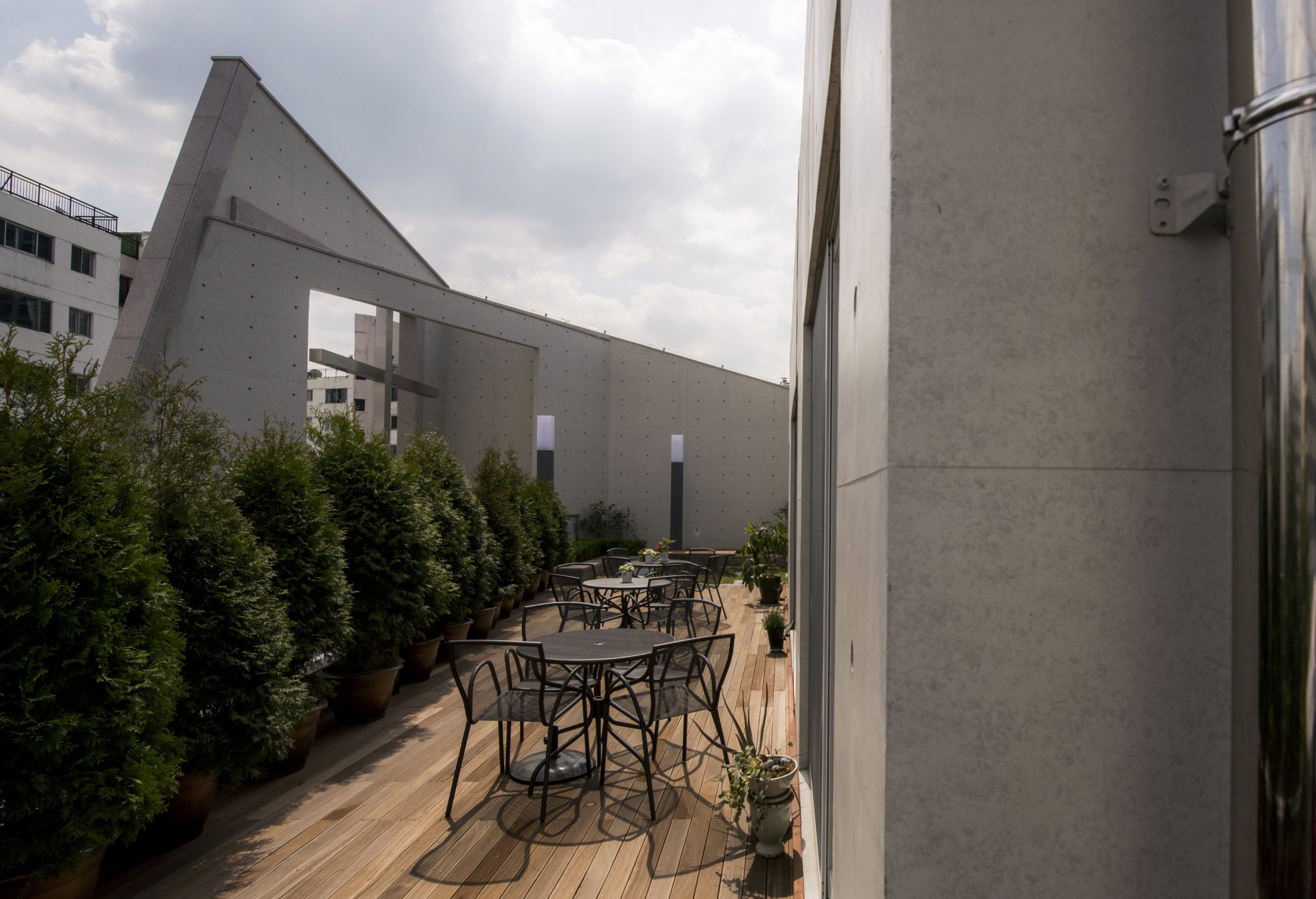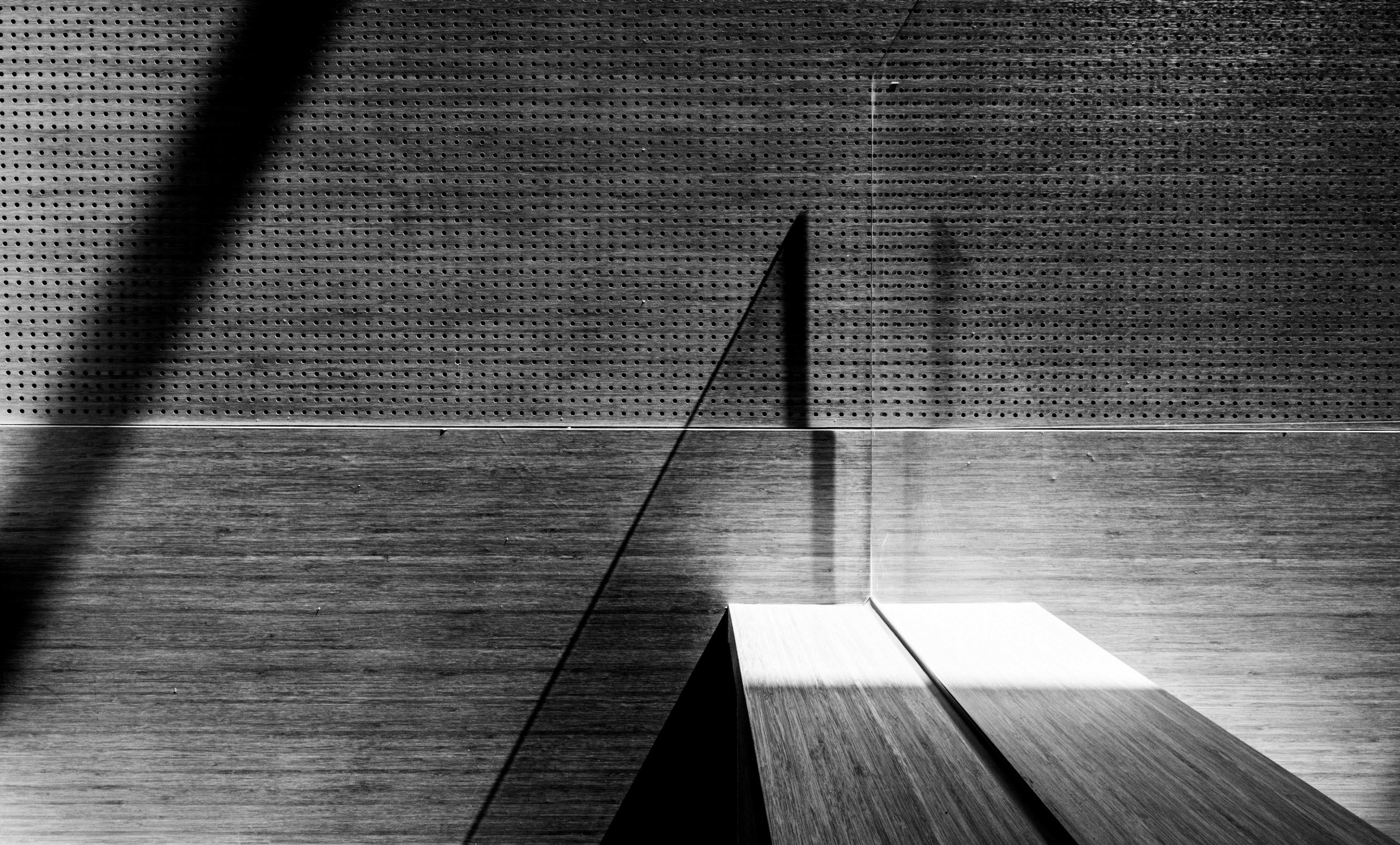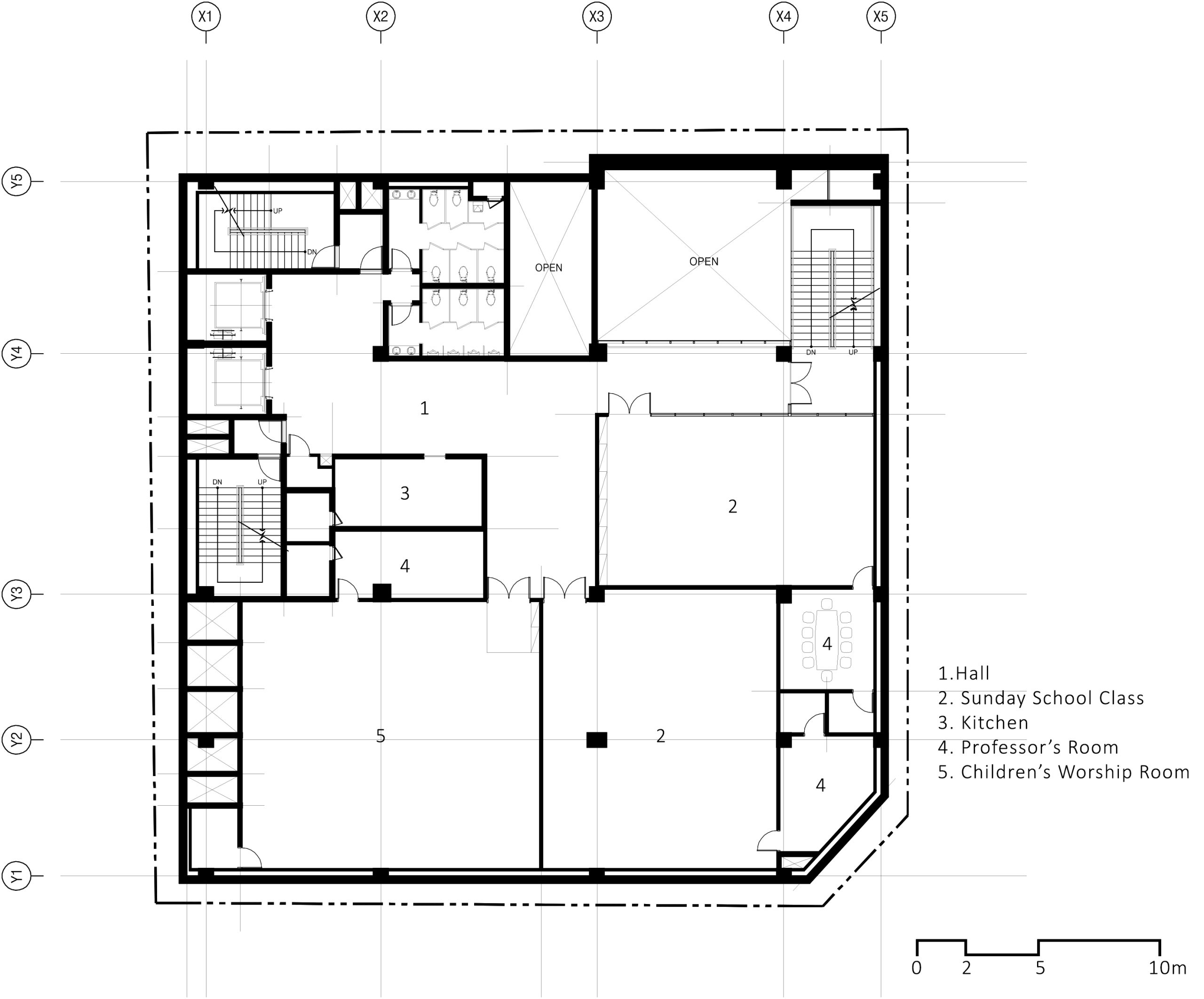banpo-church / South Korea
| Designer | Dongkyu Choi | |
| Location | Seoul | |
| Nation | South Korea | |
| Design Team | ||
| Year | 2015 | |
| Photo credits | ||
Photo external
 |
 |
 |
 |
Project description
The program requested by the client was larger than what could be accommodated on the current site. To address this, the spaces for events at the community center, called the church, were stacked vertically in layers.
The client’s requested space program resulted in a square formal volume, with square cube boxes stacked on top of each other. The largest space, the main chapel, occupies the third and fourth floors, while programs such as a cafeteria and company residence are above it. A book café, educational space, and gymnasium are stacked above these.
Our design concept twisted the stacked cubes slightly to soften the rigid box shape and created staircases and pathways for light to pass through the cracks and crevices of the twisted mass. These paths and stairs established visual and physical connections between otherwise disconnected spaces. The ceilings on both sides of the main hall allowed light to pour down through skylights. Additionally, the cafeteria above the main chapel and the company residence were planned to connect to the external deck and stairs.
The external cube overlaps the two layers of the shell, and the space between the two shells is opened to reveal the entrance and gate at the front. The temporary wall at the front was raised to its highest height to serve as a bell tower where a cross could be placed. A frame-type opening was included in the temporary wall to enhance the presence of the cross, with the cross positioned within the frame. Several small windows were added to the overlapping temporary walls to allow light into the interior space during the day. At night, light projects through these windows.
A sunken space connects the ground level to the second basement level, providing natural lighting to the underground educational space, with stairs naturally connecting these levels vertically.
Explanatory report of the project
Download report
 |
 |
 |
 |
Technical drawings
















