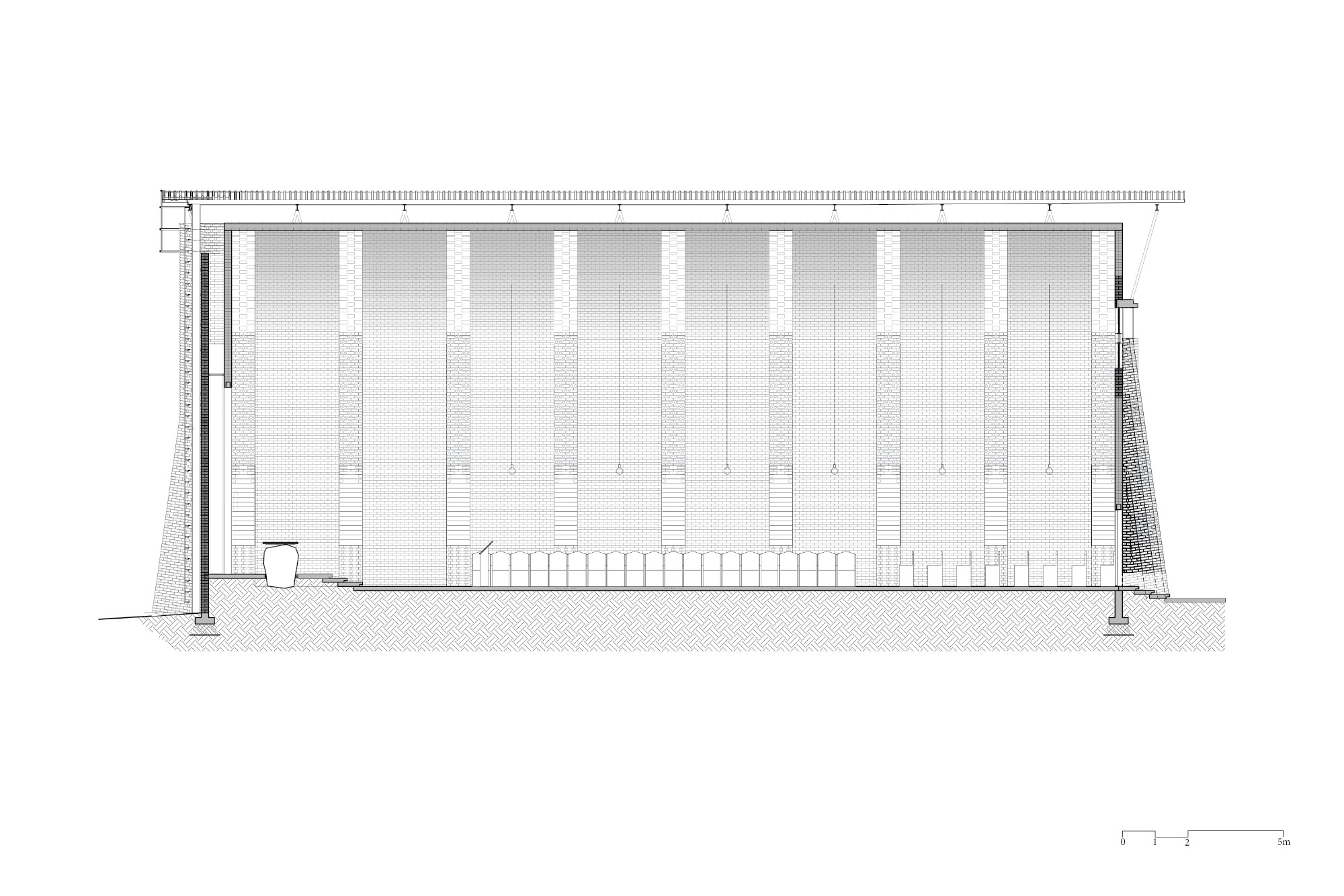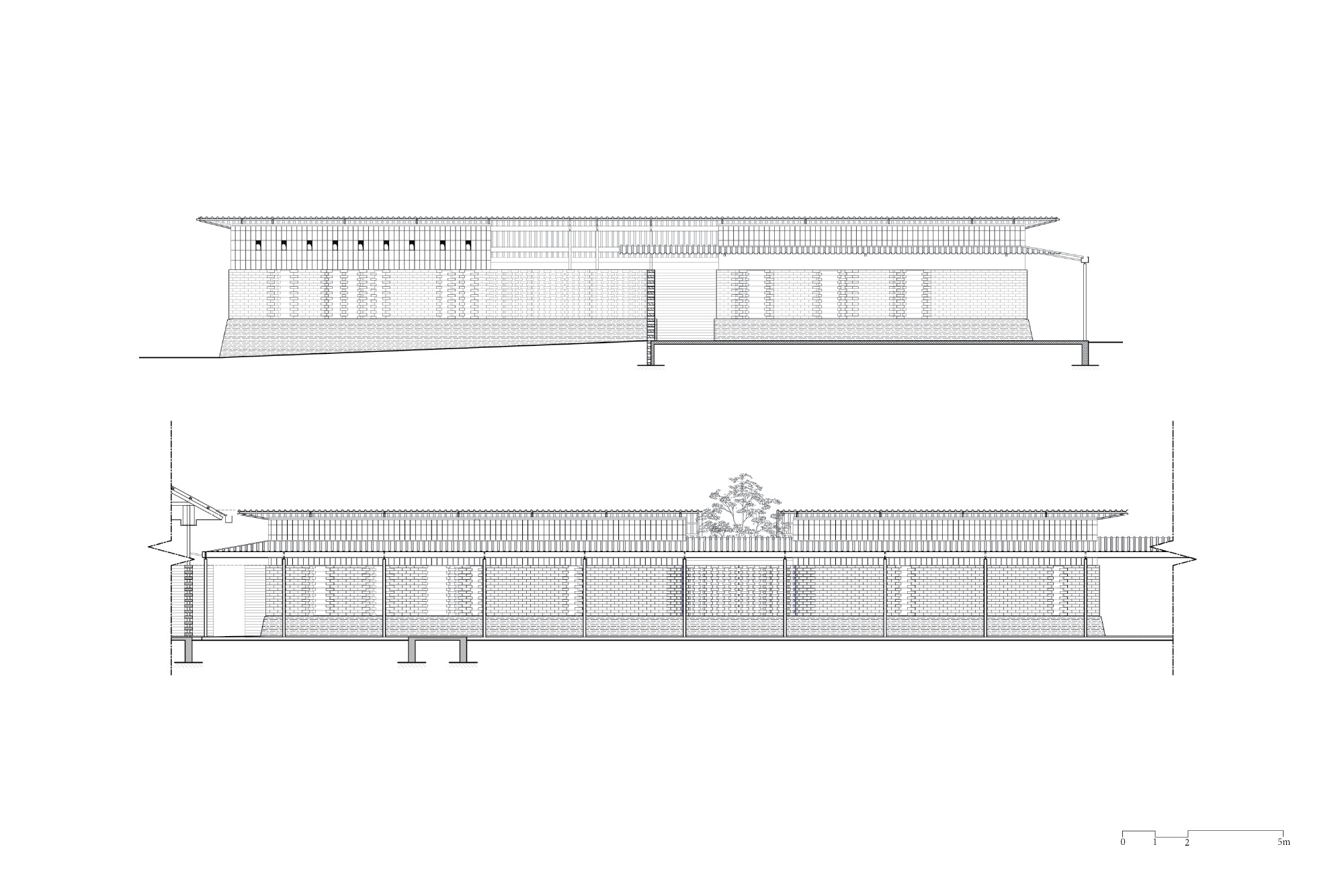abbey-of-tilburg / Uganda
| Designer | Studio FH / Localworks | |
| Location | Eindhovenseweg 3, 5056 RP Berkel-Enschot | |
| Nation | Netherlands | |
| Design Team |
Allan Semakula, Charles Ssegirinya, Deborah Tusiime, Edson Agume, Emma Mugisha, Felix Holland, Juliana Achi, Marco Cestarollti, Moreen Katusiime, Paul Asiimwe, Philip Matovu, Philip Murungi, Robert Mugisha, Sandra Mudondo, Valerie Rubombora |
|
| Year | 2021 | |
| Photo credits |
Will Boase |
|
Photo external
 |
 |
 |
 |
Project description
The church is a long, narrow and tall barrel-vaulted volume; it is a direct reference to the architecture of monastic churches. As traditional as the space is, its structure has been subtly inverted; instead of solid masonry columns with windows in-between, ‘columns of light’ seem to carry this church, connected by arches made of strips of brickwork interspersed with glass bottles.
A light-weight, secondary tropical roof hovers above the church, shading and protecting the building, collecting rainwater and providing space for photovoltaic panels. The reinforced brickwork of the church that is embedded with glass bottles makes ‘light arches’ that direct sunlight into the church at midday. Light is played with further: sun catchers in the eastern wall are illuminated in the mornings of solstice and equinox days and, a rose window casts a circular spot of direct evening light into the church during the late afternoon services. The other three buildings in the monastery are modest courtyard blocks. Inclined plinths made of stacked clay tile strips elevate these buildings above swampy wet-land surrounds below them. Above, there is a play between solid and perforated brick walls, blurring the lines between walls and openings. Towards the courtyard, walkway roofs are supported by load-bearing perforated brick screens of varying sizes. Material wise, the design makes use of bricks sustainably fired with coffee husks. Using brick as a primary material follows the Cistercian principle of ‘material only’ – the brick is available close to site, ages well and is easy to handle. Building the church buttresses in brick by gradually increasing their thickness and depth towards the ground exposed the architectural expression of exactly how the loads work. All new buildings are passively ventilated, with cross-ventilation, ventilated ceiling voids, reflective roofing material and shaded windows. This ensures a comfortable indoor climate throughout the year. The landscape design forms simple, contemplative spaces which facilitates the life of meditation and reflection led by the monks. The cloister garden is purely intended for observation whilst the courtyard in front of the church responds to the idea of transparency of the order at the same time as physically creating a protective barrier from the outside world.
Explanatory report of the project
Download report
 |
 |
 |
 |
Technical drawings








