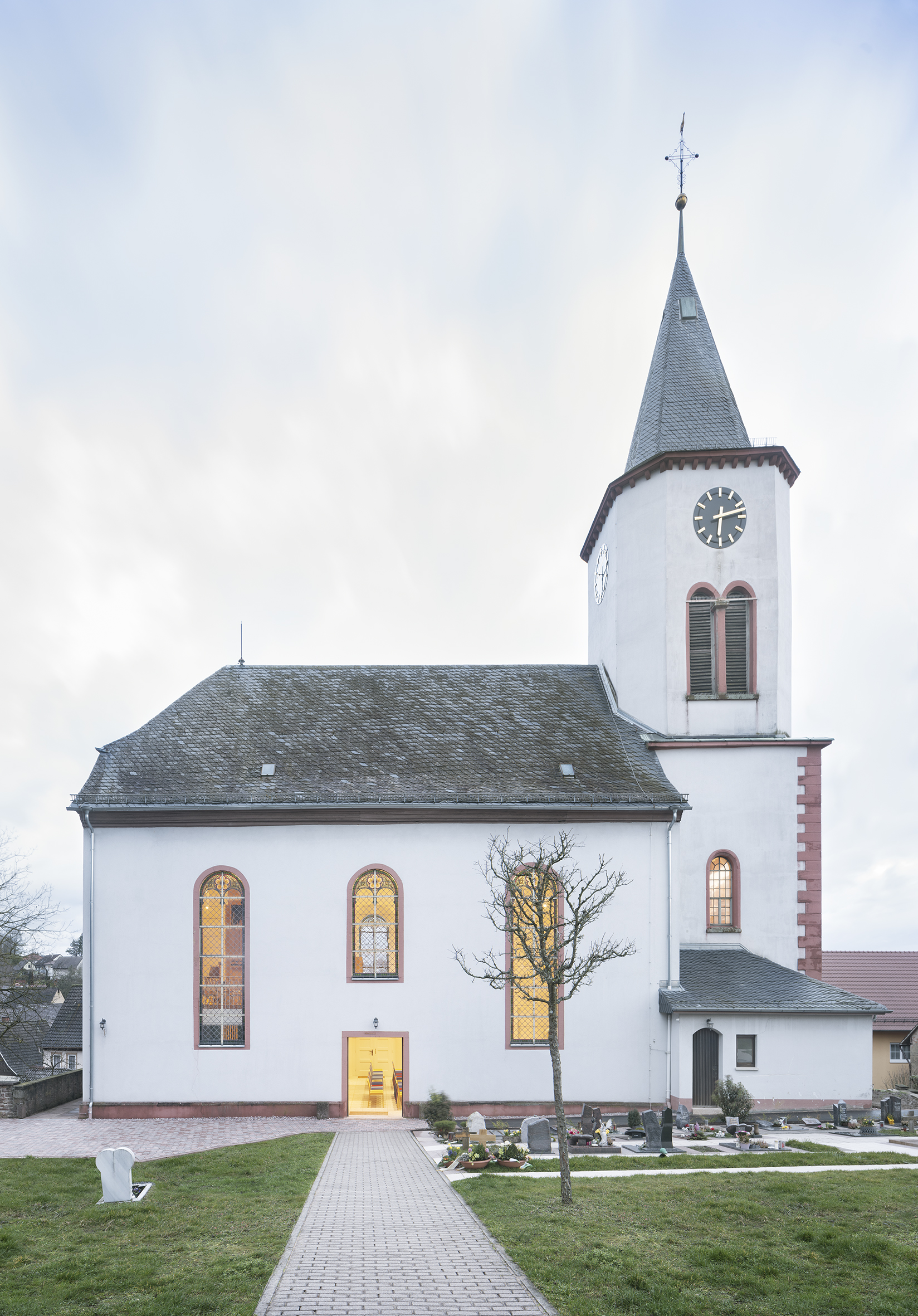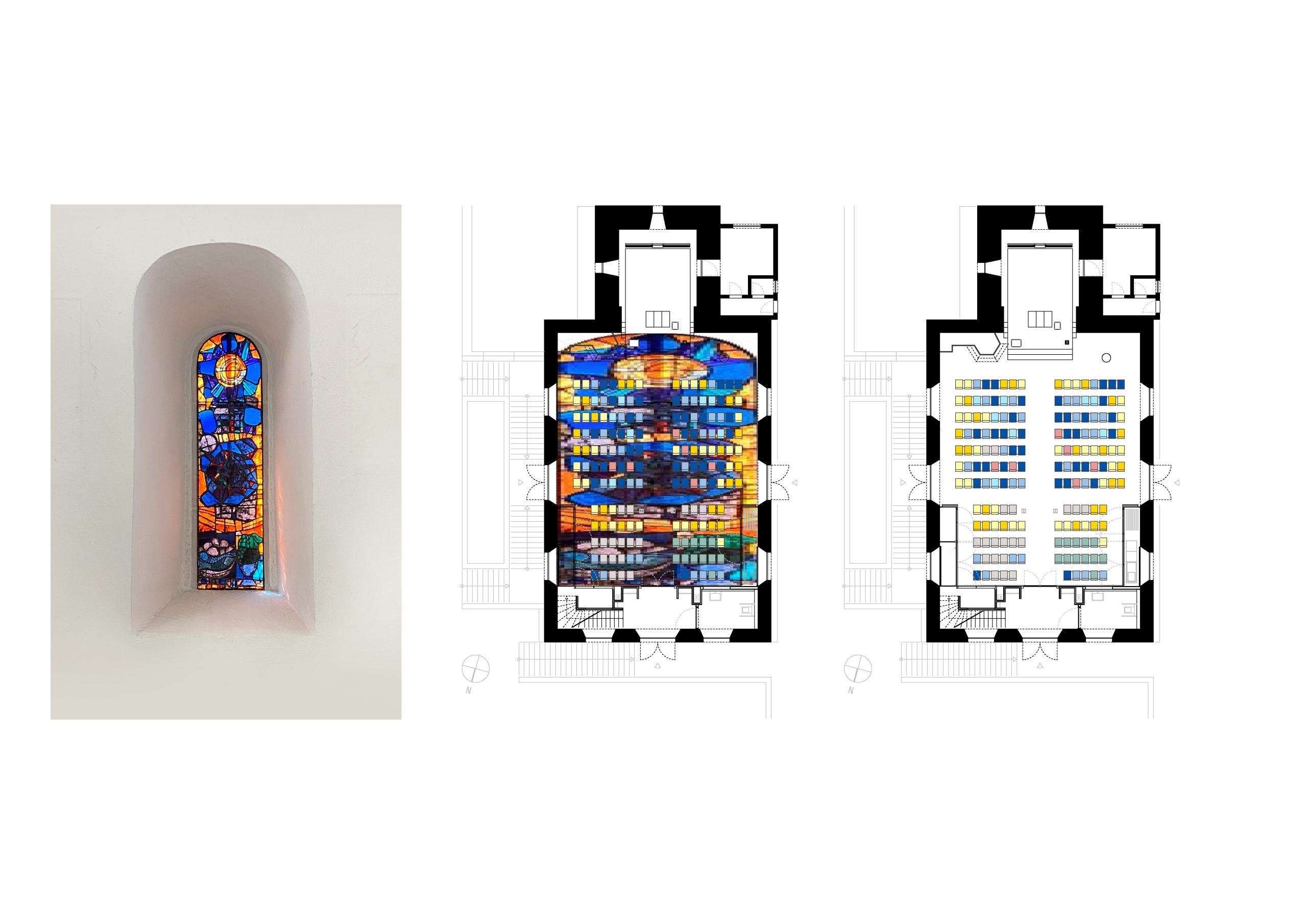renovation-of-the-protestant-church-reichartshausen / Germany
| Designer | Arno Klinkenberg | |
| Location | Hintere Straße 2, 74934, Reichartshausen, Baden — Württemberg | |
| Nation | Germany | |
| Design Team |
Arno Klinkenberg |
|
| Year | 2023 | |
| Photo credits |
Photograph of all Photos: Werner Huthmacher, Berlin Germany |
|
Photo external
 |
 |
 |
 |
Project description
This competition winning design concept is based on the interplay of material and light, as well as the connecting colored chairs.
Required was the installation of a community room in the area “Under the Gallery” which is spatially developed to correspond with the opposite choir area. The main entrance continues to serve as the main access point for the new multipurpose room. This entrance allows stepping into the sacred space with a focus on the apse.
Wooden panels wrap around the three outer sides of the new community room like a ribon, creating a sense of calmness and intimacy.
The fourth Wall of the community room can be separated from the sacred space by sliding elements.
The choir area has been extended into the churches space to position the altar closer to the community and allow for more flexible use of the altar space.
The steps leading to the apse form the floor of the choir and merge into the back wall to continue there as a vertical element, similar to an altarpiece. The ambo, Easter candle, and side table echo this structure of the new altarpiece, reinforcing the unity of these elements.
In contrast, the new altar stands as a focal point in the new principal family and rests monolithically in the choir area.
With its uniform tripartition, the altar can be flexibly positioned in the church space to meet the new needs of the church community.
As a nod to the surrounding orchards, the reddish pear wood was chosen as the consistent material for the visible fittings of the community room and the design of the altar area with its principal elements.
The color concept of the chairs is derived from the lower stained glass of the apse, which holds significant meaning for the church community. Different furniture variations and color combinations of the chairs can create a constantly changing and vibrant spatial atmosphere and sense of identity.
Explanatory report of the project
Download report
 |
 |
 |
 |
Technical drawings





