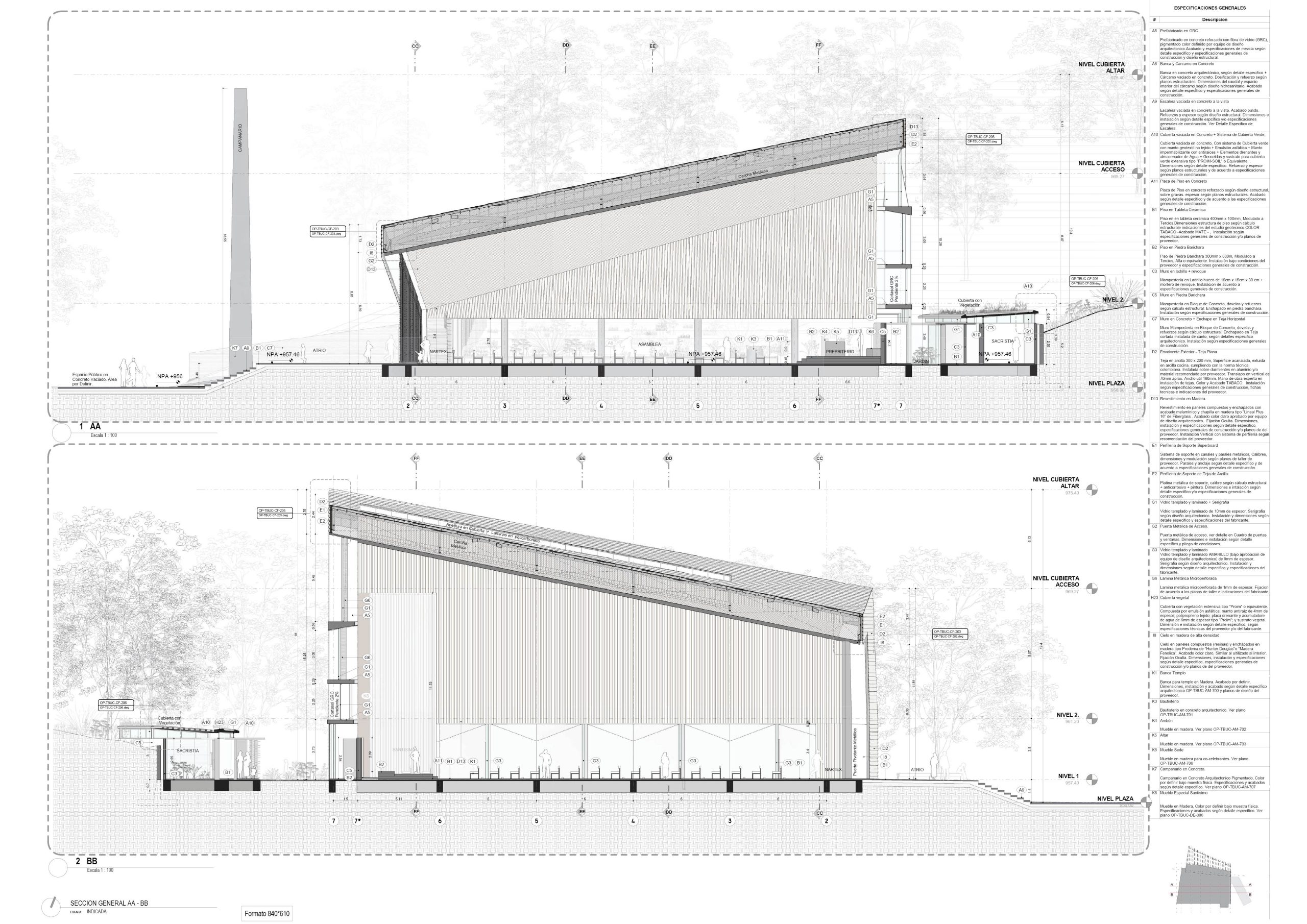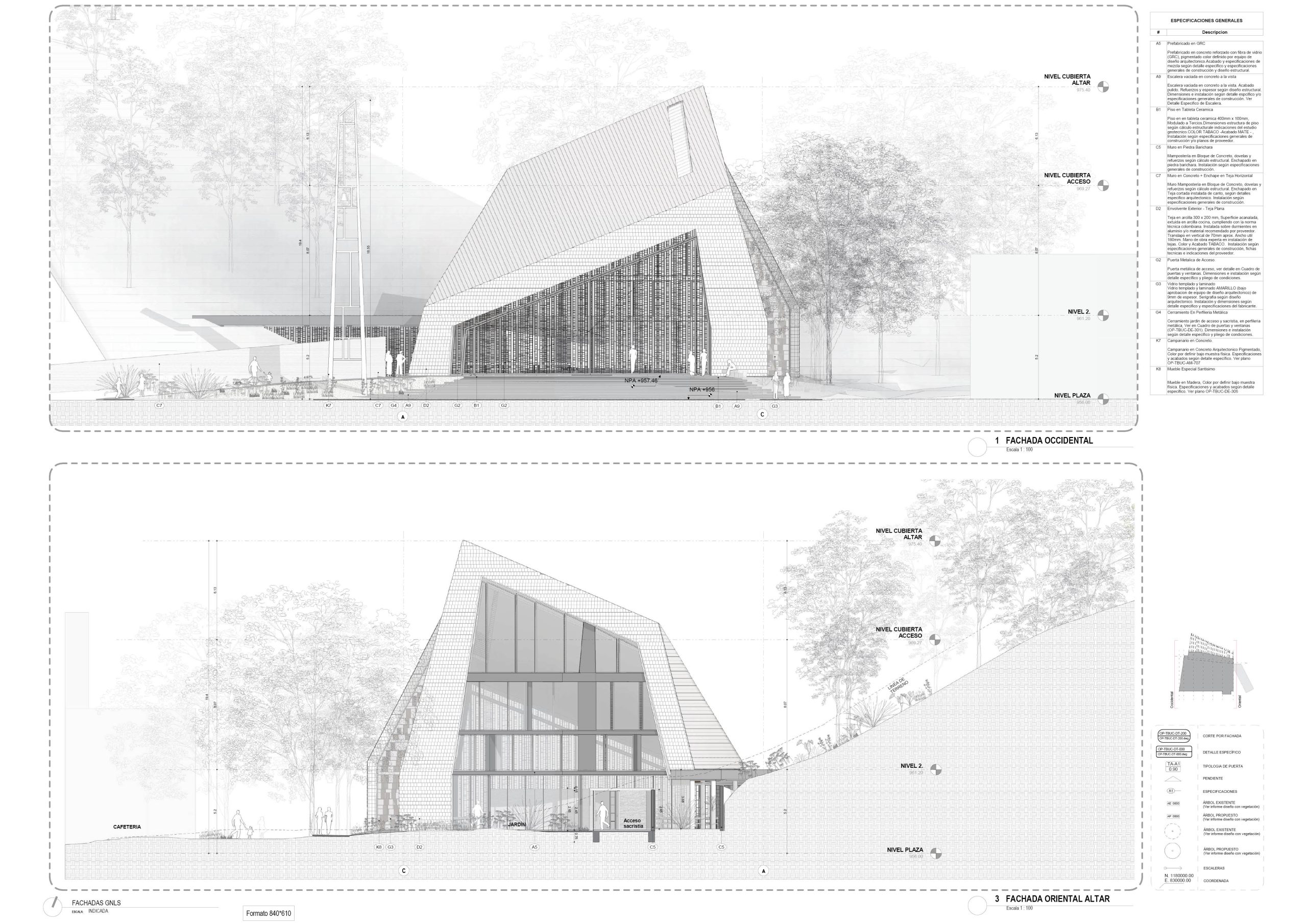templo-universitario-maria-reina-de-la-paz / Colombia
| Designer | Manuel José Jaén Posada | |
| Location | Universidad Pontificia Bolivariana Seccional Bucaramanga. Autopista Piedecuesta Kilómetro 7 Floridablanca. Postal code 681007. Santander. Colombia. | |
| Nation | Colombia | |
| Design Team |
-Design Arch. Manuel Jaén Posada - Internal Partners Arch. Carlos A. Cano Bedoya - Architectural Coordination Arch. Carlos A. Cano Bedoya - Architectural Team Arch. Manuela Salazar Villegas |
|
| Year | 2016 | |
| Photo credits |
Templo UPB External — © Federico Cairoli (1): Photographer Federico Cairoli |
|
Photo external
 |
 |
 |
 |
Project description
A recital shaped by the relief and vegetation houses the temple. The assembly space is defined by a folded roof that arises in the integration of two sections, where the first one suggests a congregation space with a more horizontal access proportion that invites to enter, and then, once inside, the space rises towards the presbytery where a section of vertical proportions is developed emphasizing the relationship between heaven and earth.
The opening of the space frames the existing mass of vegetation that rises with the relief, making this nearby landscape a reinterpretation of the catechetical content of traditional stained glass windows in Catholic temples, being in this case the relationship between man and nature the subject of reflection. The interior-exterior relationship poses different degrees of openness that sift the light, open or veil the landscape with mobile and fixed lattices, as well as lead the prevailing winds to the interior.
The materials linked to the ground and the cuts in the terrain are heavy, such as Santander stone, concrete and fired brick, while the roof emphasizes the relationship with the sky using a metal structure and lightweight enclosure materials such as asphalt fabrics and wood.
Explanatory report of the project
Download report
 |
 |
 |
 |
Technical drawings











