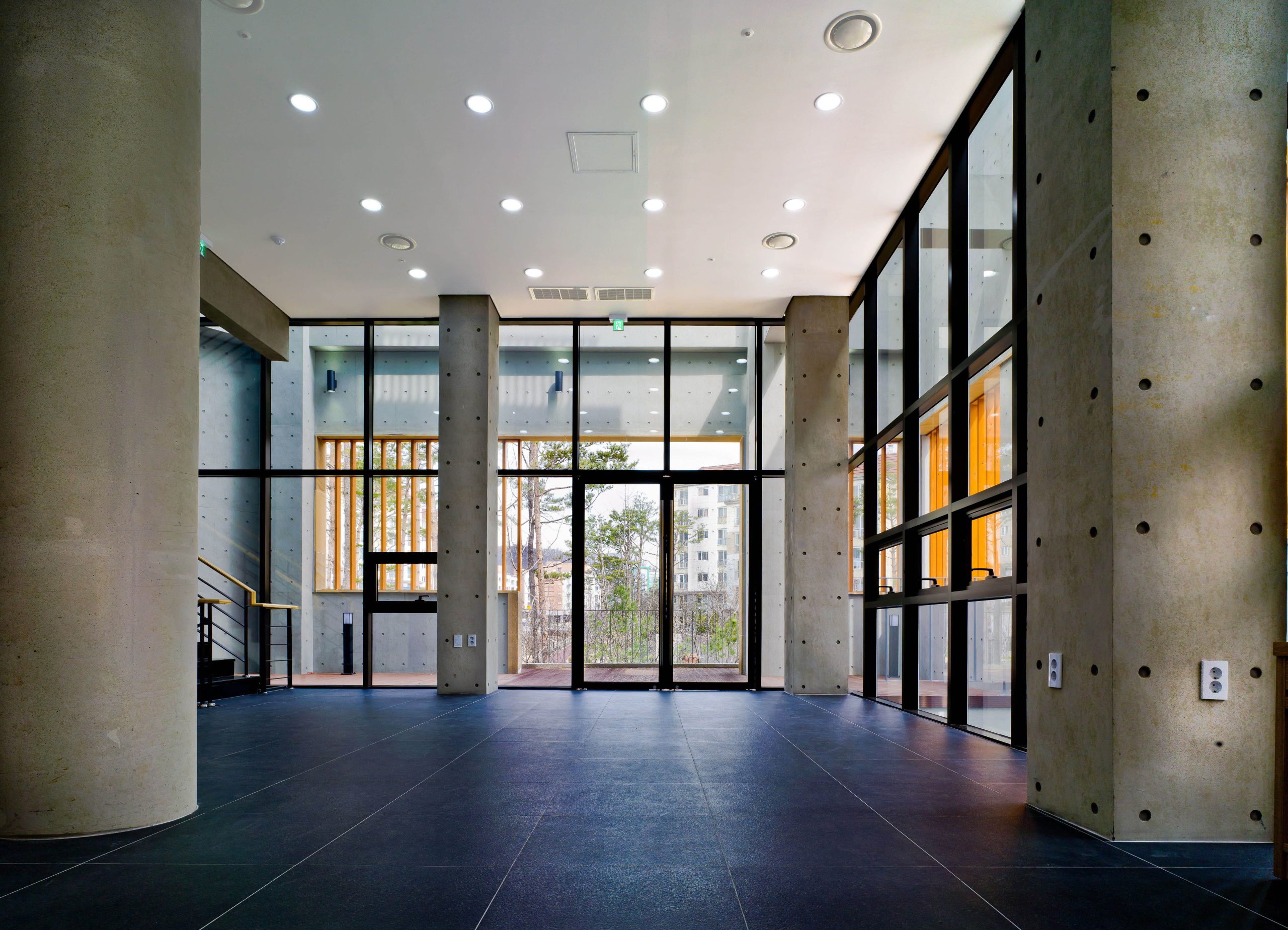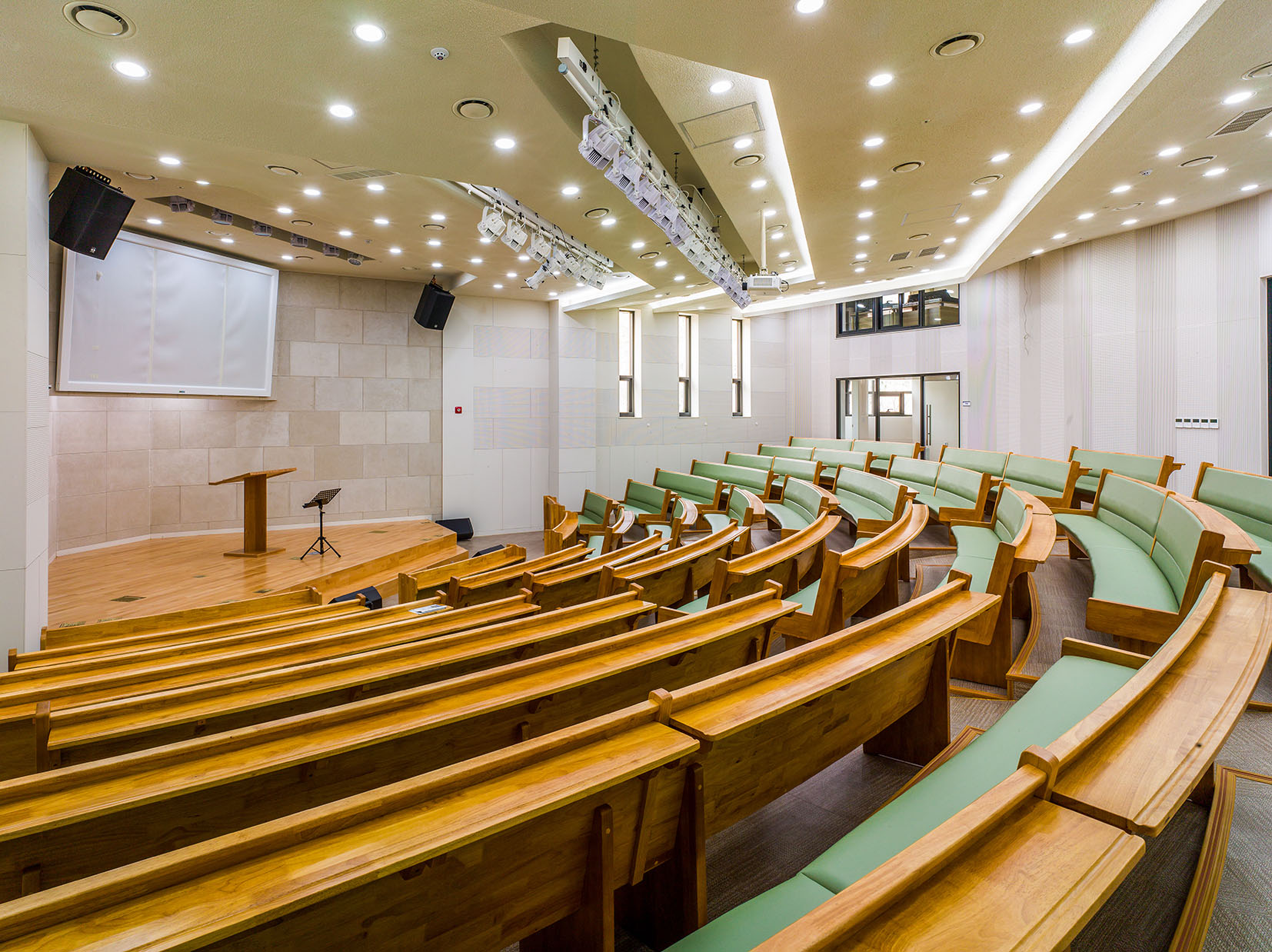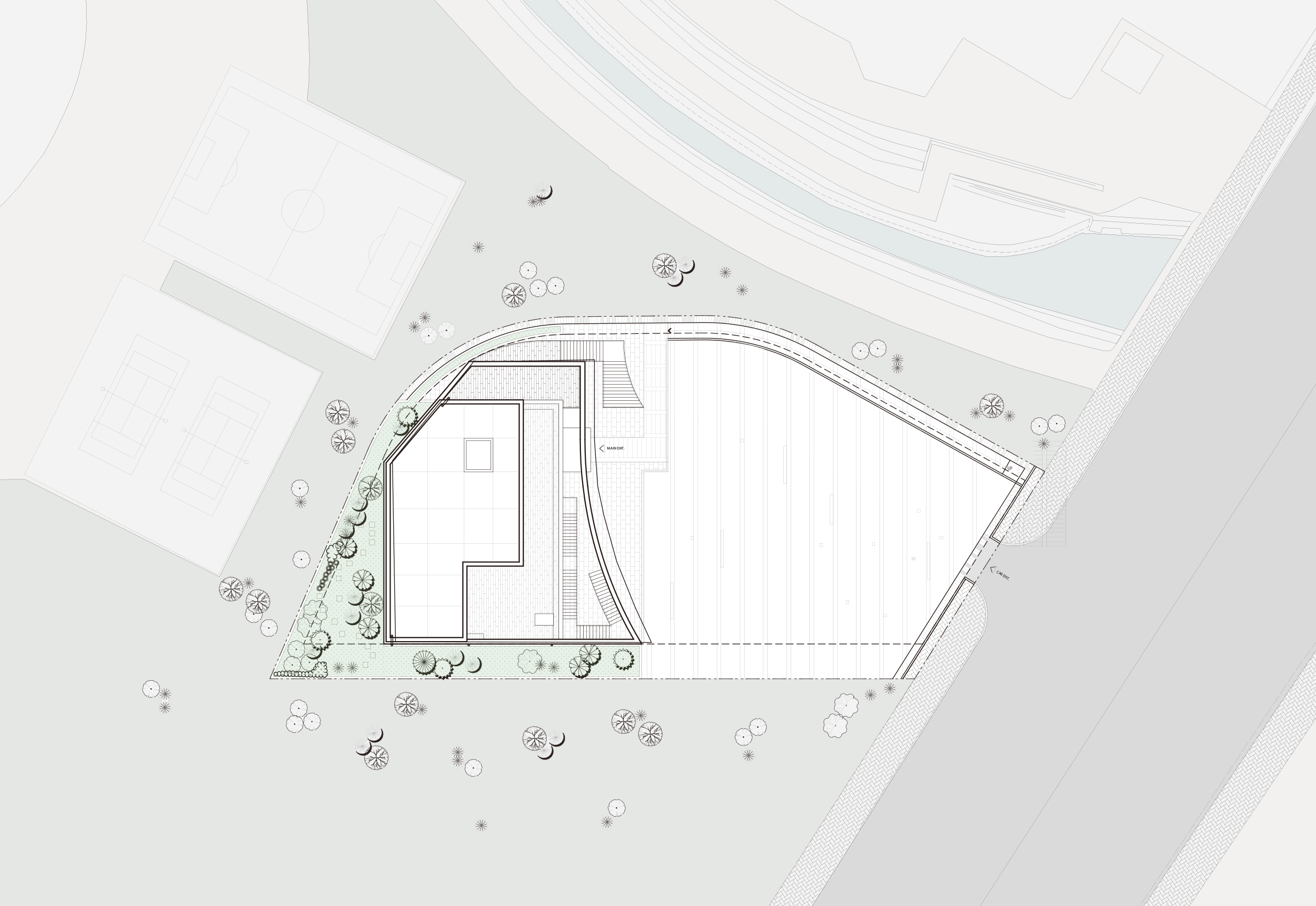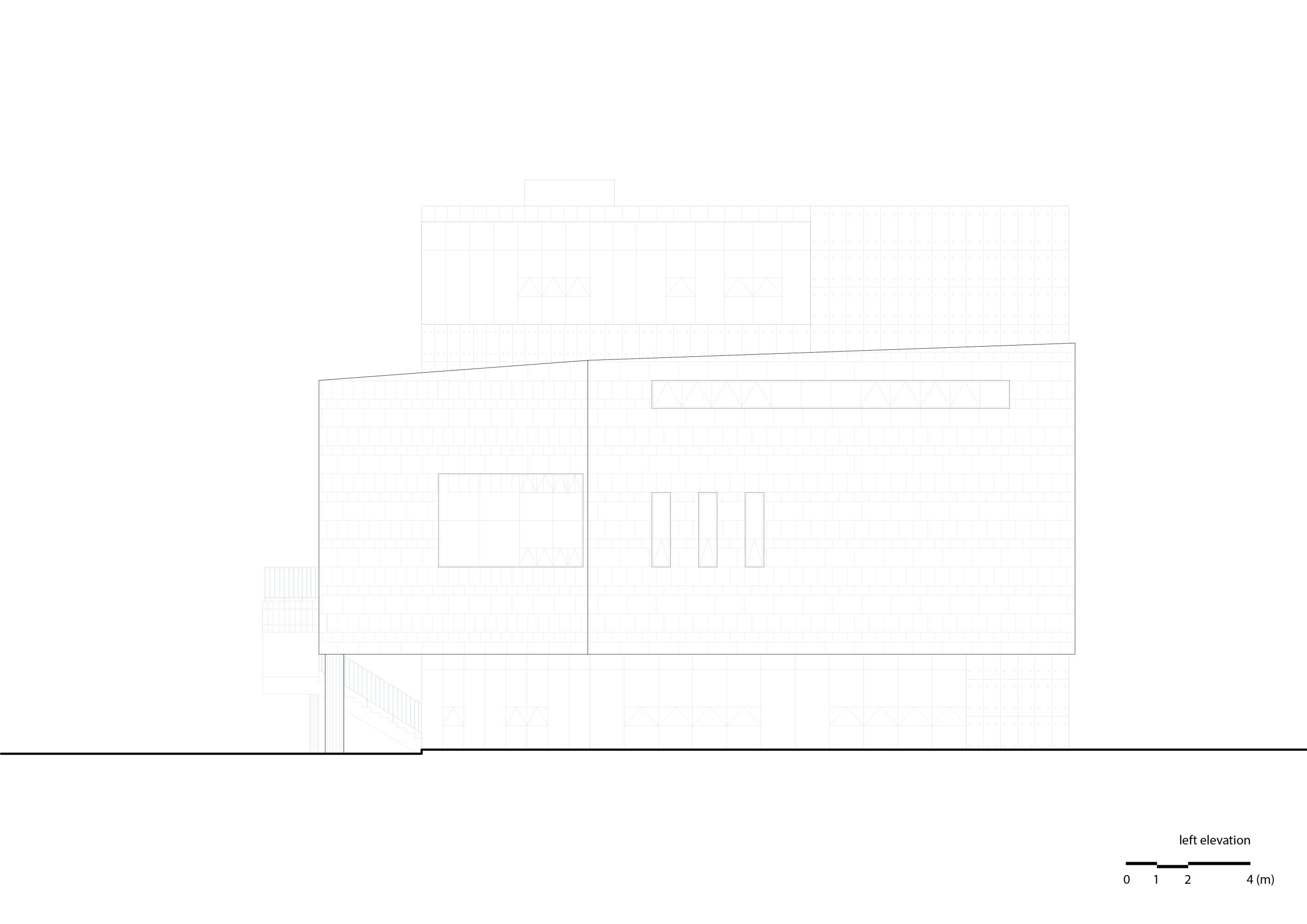changshin-church / South Korea
| Designer | Dongkyu Choi | |
| Location | Seoul | |
| Nation | South Korea | |
| Design Team | ||
| Year | 2016 | |
| Photo credits |
Soook Chai |
|
Photo external
 |
 |
 |
 |
Project description
The site itself is surrounded by the curvy geometry of elevated highways, a stream from the mountain, and a mountain at the back. Although the site offers a beautiful view of the natural mountain scenery, it is at the intersection of many roads and highways. Therefore, noise from passing automobiles is a primary concern for this sacred worship place.
To create a proper sacred worship place, we designed an additional layer of the wall that surrounds the stacked program of the main chapel, cafeteria, and numerous meeting rooms for the church.
The curvy geometry of the site, streams, and shape of the highways trace the paths of passing cars, inspiring the curvy stone facade in front. The main chapel is located on the second floor, and two staircases along the curved walls between the concrete and curtain wall facade facilitate easy movement from the main ritual space to the ground floor.
The curvy stone facade has openings towards the lobby and deck area on the second floor. Wooden louvers are installed to filter the light and views from outside to inside.
In contrast to the curved front facade, we have a cubic entrance made of exposed concrete to distinguish the main entrance to the worship space.
Explanatory report of the project
Download report
 |
 |
 |
 |
Technical drawings












