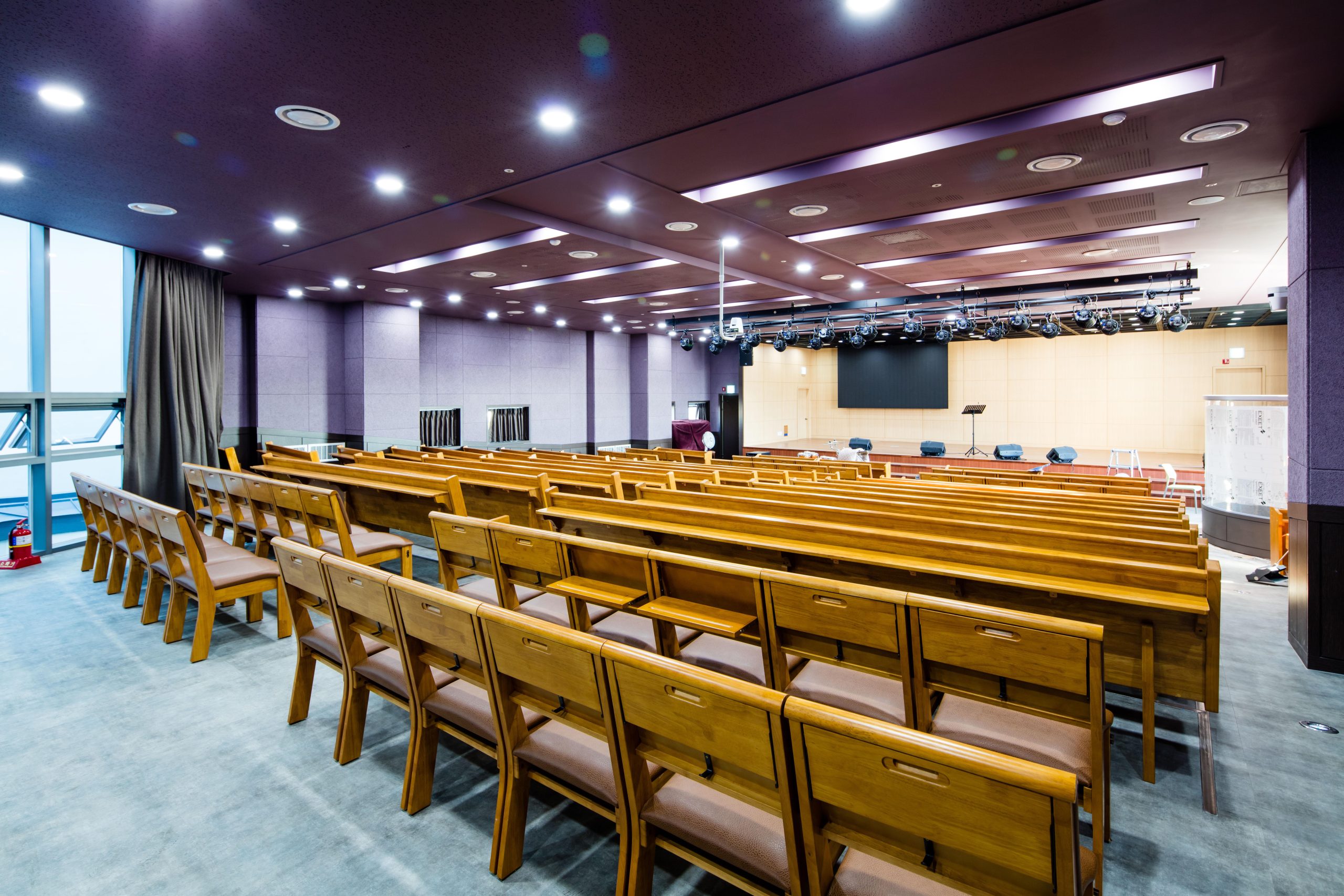manrihyun-church / South Korea
| Designer | Dongkyu Choi | |
| Location | Seoul | |
| Nation | South Korea | |
| Design Team | ||
| Year | 2018 | |
| Photo credits |
Kim Jae-Kyeong, Soook Chai |
|
Photo external
 |
 |
 |
 |
Project description
Manrihyun Church combines a new additional building with the existing old chapel. The church is located in the old town of Seoul, where densely populated residential buildings are interwoven with winding urban streets. The site has an elongated shape, and its hillside location creates interesting contrasts with the surrounding narrow paths.
Historically, the castle wall of Seoul, which demarcated the city’s boundary, usually existed along the ridge of the hill. Similarly, the church is situated at the borderline of two districts. The longitudinal and curvaceous wall facade not only demarcates the inside and outside of the building but also evokes the memory of the existing site.
By remodeling the existing church and adding necessary spaces to the newly acquired site, the building appears newly constructed. The wall surface symbolizes the pages of a scroll Bible, with the pattern of openings representing the scriptures. The lower part of the building is made of glass curtain walls, creating a visual connection with the surrounding neighborhood.
The variation in height of the surrounding site allows access to the building from several different street levels. This creates a dynamic interaction of spaces on different levels, both inside and outside, in the grand lobby area.
Explanatory report of the project
Download report
 |
 |
 |
 |
Technical drawings









