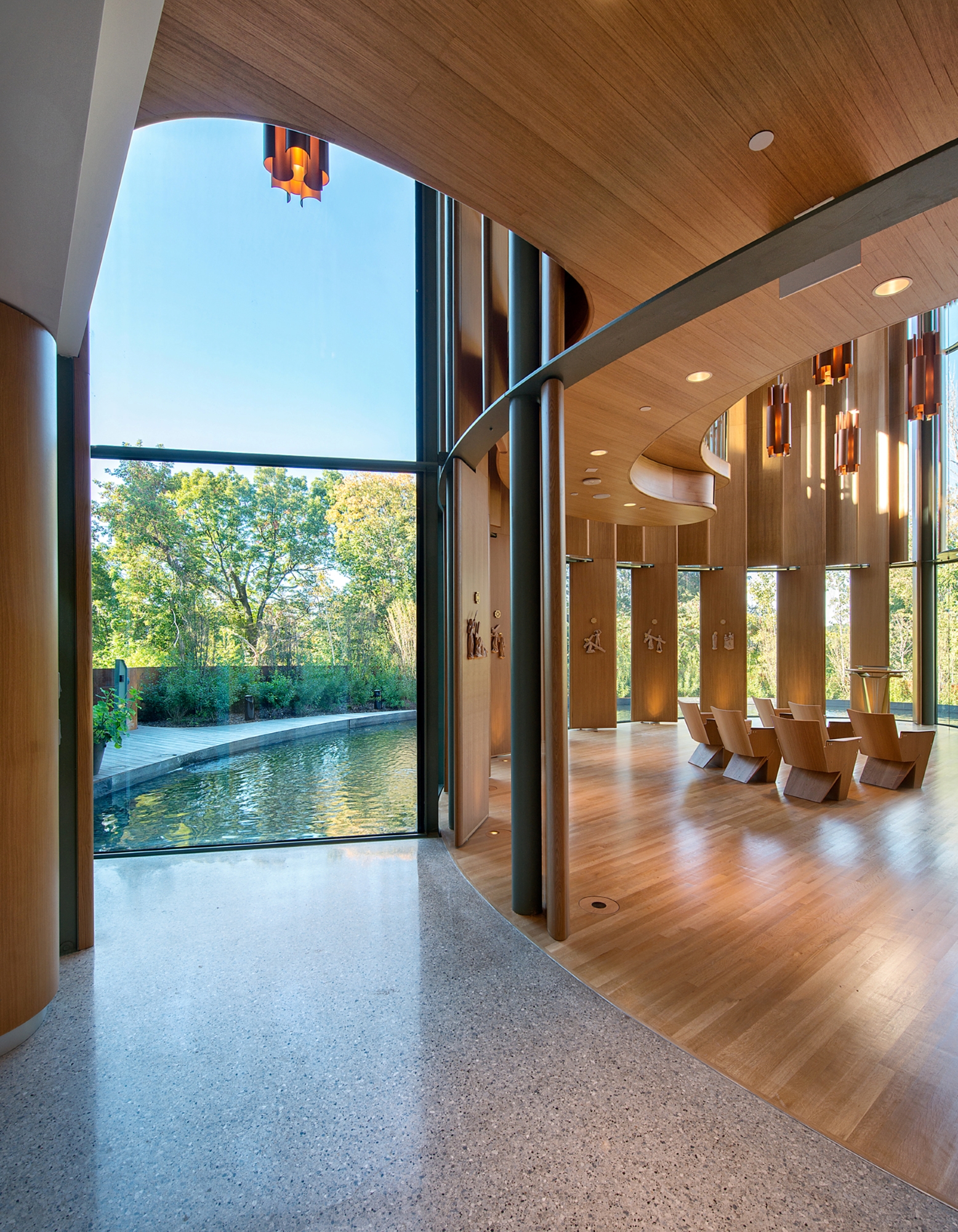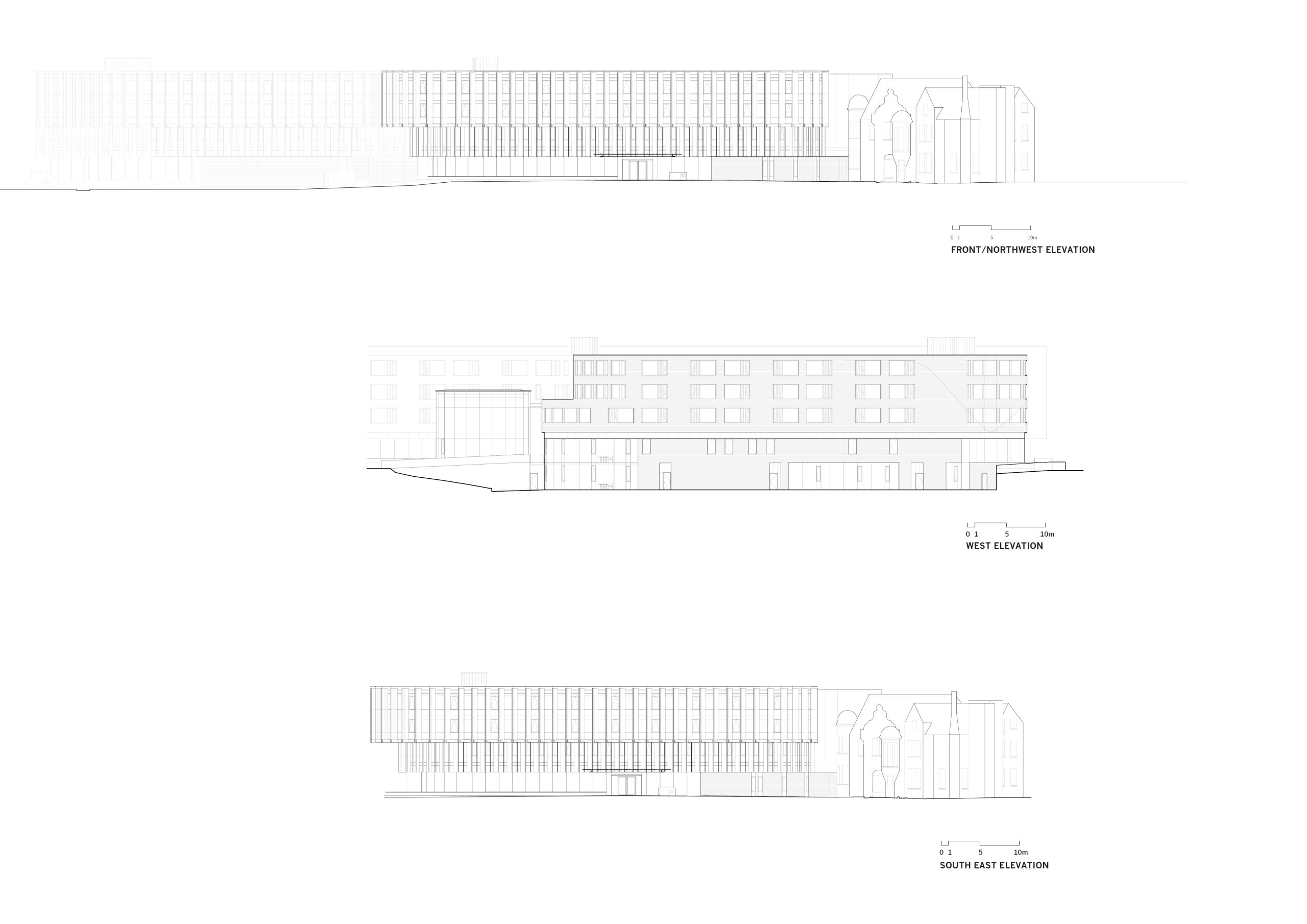sisters-of-st-joseph-of-toronto / Canada
| Designer | Brigitte Shim | |
| Location | 2 O’Connor Dr, Toronto, ON M4K 2K1, Canada | |
| Nation | Canada | |
| Design Team |
Brigitte Shim |
|
| Year | 2014 | |
| Photo credits |
Positive Imaging Photography: Photo 1 External. |
|
Photo external
 |
 |
 |
 |
Project description
Forming a sinuous line between the Don Valley to the north and the low-rise urban fabric of the city to the south, the Residence for the Sisters of St Joseph of Toronto articulates both individual contemplative life and the community engagement of the Sisters ministries, making relationships to Nature and City to reinforce public and private aspects.
The Residence for the Sisters of St. Joseph of Toronto is located in the heart of the City of Toronto and includes the restoration and rehabilitation of the 1850’s Taylor House.
The Sister’s mission statement mandated an ecological approach to physical, social and economic well-being of all people. The program for the building includes 58 residential suites accommodating a variety of levels of care, from independent living to long term care, nursing stations and private hospital facilities.
The design of the new residence for the Sister’s is organized along a single loaded corridor that forms the spine of the building. A series of operable windows line one edge of the corridor, admitting an abundance of natural light and natural ventilation through the corridor and into the suites overlooking the verdant ravine landscape. The landscaping for the project mediates between the restored forest of the ravine, the building and the city.
In this project, sustainability extends beyond the physical requirements of creating a green building and includes the longer term evolution of the Sister’s as an organization and its ability to thrive. The project’s green agenda is an integral part of its legacy and includes geothermal heating and cooling, solar panels, solar hot water pre-heating, green roofs, rainwater cisterns and permeable pavers.
The individual suites for each Sister serve as a home within a larger home supporting the needs of each Sister while fostering the core values and beliefs of the Sister’s.
Explanatory report of the project
Download report
 |
 |
 |
 |
Technical drawings











