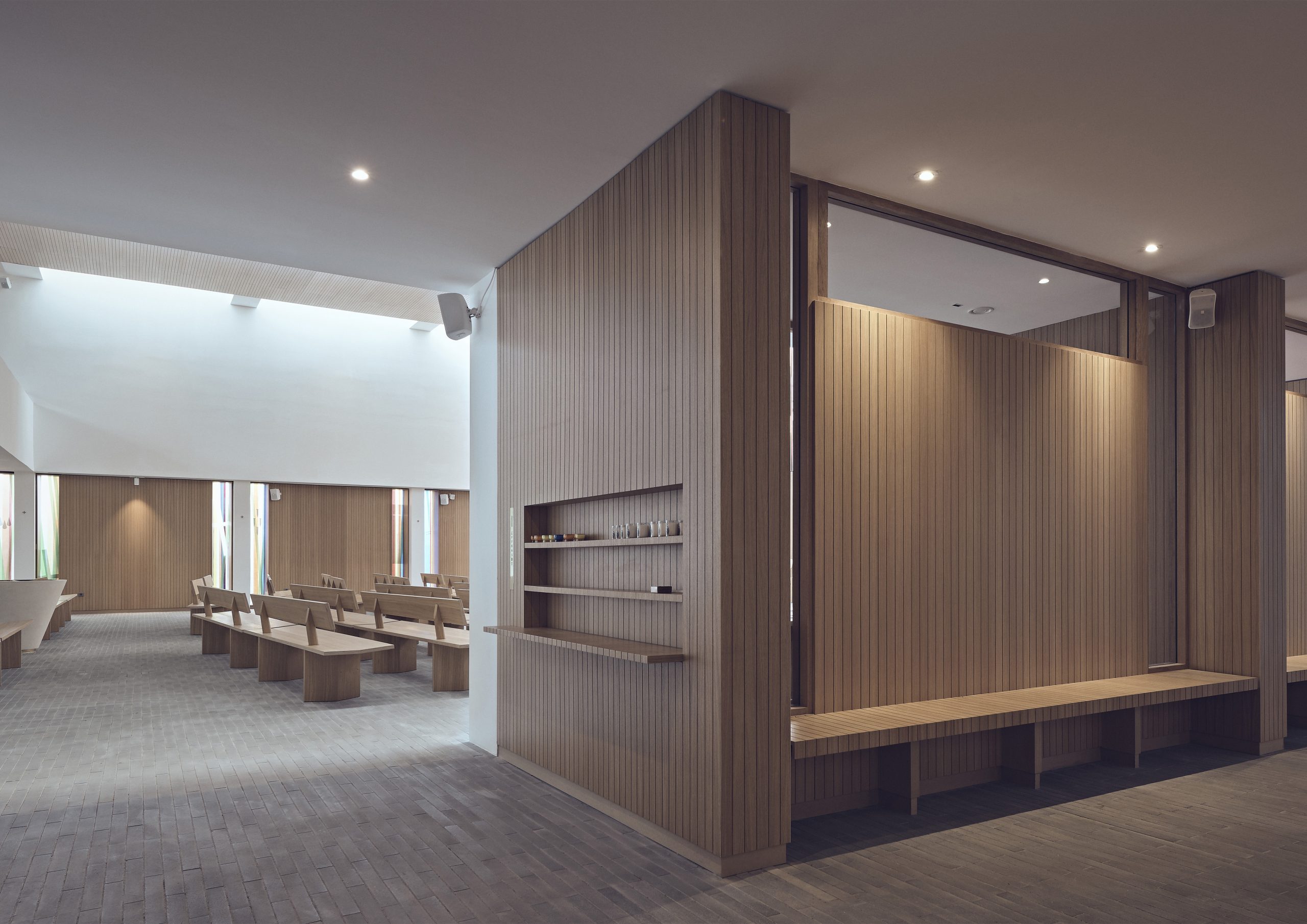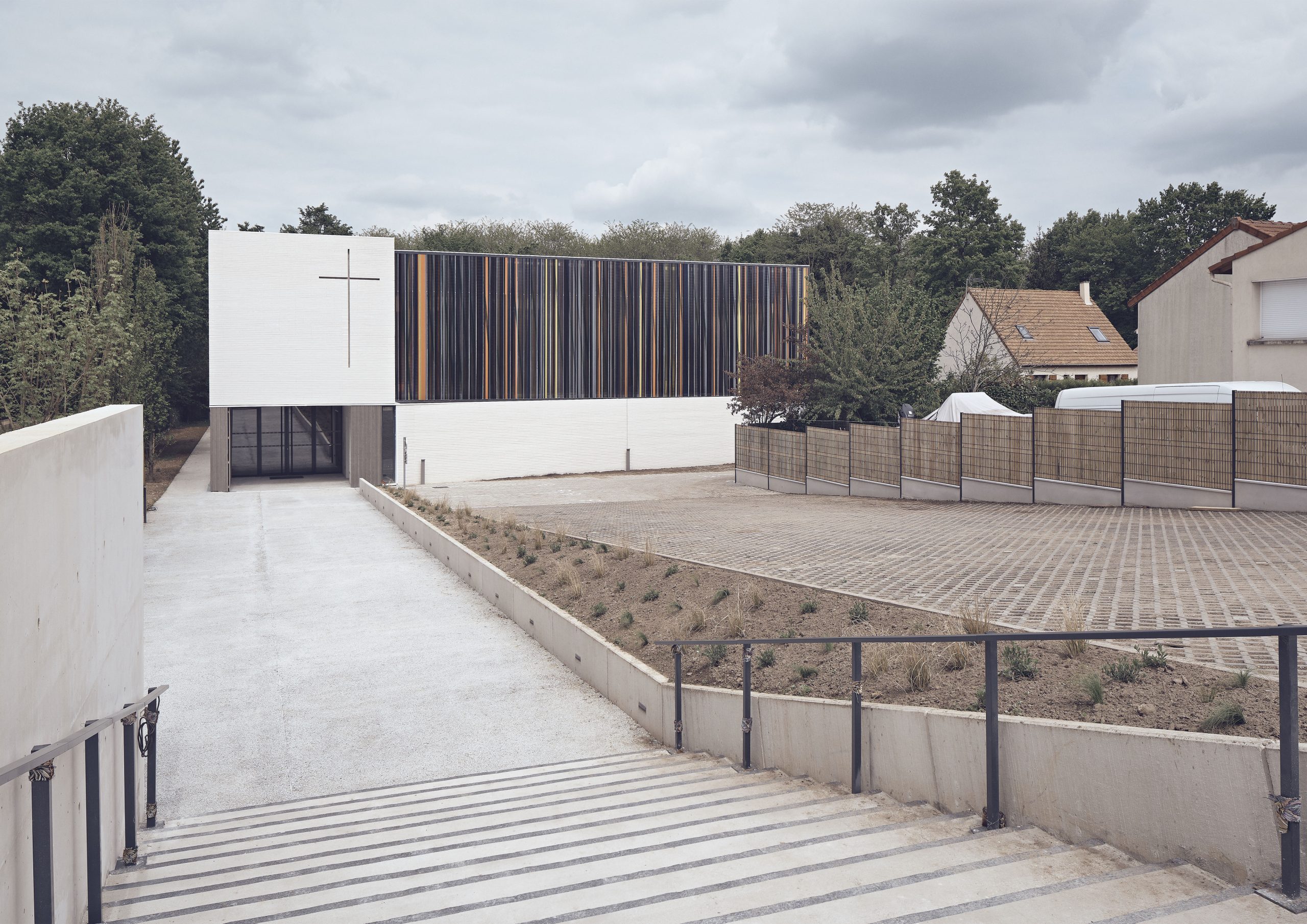eglise-saint-joseph-saint-josephs-church / France
| Designer | Mathieu CHAZELLE — Simon PALLUBICKI — Brice PIECHACZYK | |
| Location | 53 Rue de la République 95370 Montigny-lès-Cormeilles | |
| Nation | France | |
| Design Team |
Mathieu CHAZELLE, Simon PALLUBICKI, Brice PIECHACZYK |
|
| Year | 2019 | |
| Photo credits |
©Epaillard + Machado |
|
Photo external
 |
 |
 |
 |
Project description
A SIMPLE AND SUSTAINABLE CONSTRUCTION
St. Joseph’s Church is a Catholic place of worship with a modular capacity of 200 to 400 places, complete with religious education rooms, secondary halls for celebrations, as well as staff accommodation.
The architectural design of this place is simple but recognisable. This simplicity expresses an abstraction: two rectangles meeting at the corner, precisely; but also, a signifier, the stone rising to open the sepulchre. Above, vertical lines of colour project the light from within at night time. The building envelope, crafted with sobriety and precision, conveys the public and the religious character of the building. A limited palette of materials — light-coloured glass, wood, light-coloured concrete brick, stained glass — gives a certain timeless abstraction to the volumetric composition and reinforces the symbolism of the building.
On the south facade, a double skin light filtering device ensures optimal and regulated light diffusion while limiting heat transfers. The perception of its surface varies with the lighting condition. The façade serves as a signal for the building from the street.
On the East façade, the progression of the worshipper in the narthex is punctuated by a few regularly spaced slits. The openings pierce through a wood screen, reminiscent of the main door and highlighting the dedicated space of worship.
The architectural composition further uses the alternating opaque surfaces – made of concrete walls, air gap, external insulation, concrete brick facing and wood strips — to limit thermal bridges.
SPACE MODULATED BY LIGHT – INTEGRATION OF ART
Inside the church, the light is modulated to accompany the hierarchy of spaces. Through architectural devices, the sections of “matter” seem to float away from each other, pushed away by the light that comes in, always transfigured. The ceiling does not touch the walls because the light must pass through, the choir wall stops because the light is there. The ceiling is pierced by skylights, one above the altar, one above the baptistery. The walls are lined with 14 openings, the processional Way of the Cross of light. This light is there to infuse the worshipper, both inspiring and warming. The wide stained-glass window expresses the “Space of Glory” which extends the mystical and gathering spaces towards the heavens. It realises the final transformation of light into the expression of the spiritual atmosphere.
The space articulates a contradiction: the church is a public space and a mystical space. The space of congregation is covered with wood to welcome the community of Montigny in all its diversity. The back of the nave opens onto the garden, extending the space towards the city.
For the realisation of the furniture and stained-glass windows of this project, enia collaborated with a team of craftsmen and artists experienced in working with noble materials. The artist Thierry Boissel used an innovative technique of fritted glass to create the stained-glass window that expresses the “Space of Glory” that complements the mystical gathering space.
Explanatory report of the project
Download report
 |
 |
 |
 |
Technical drawings






