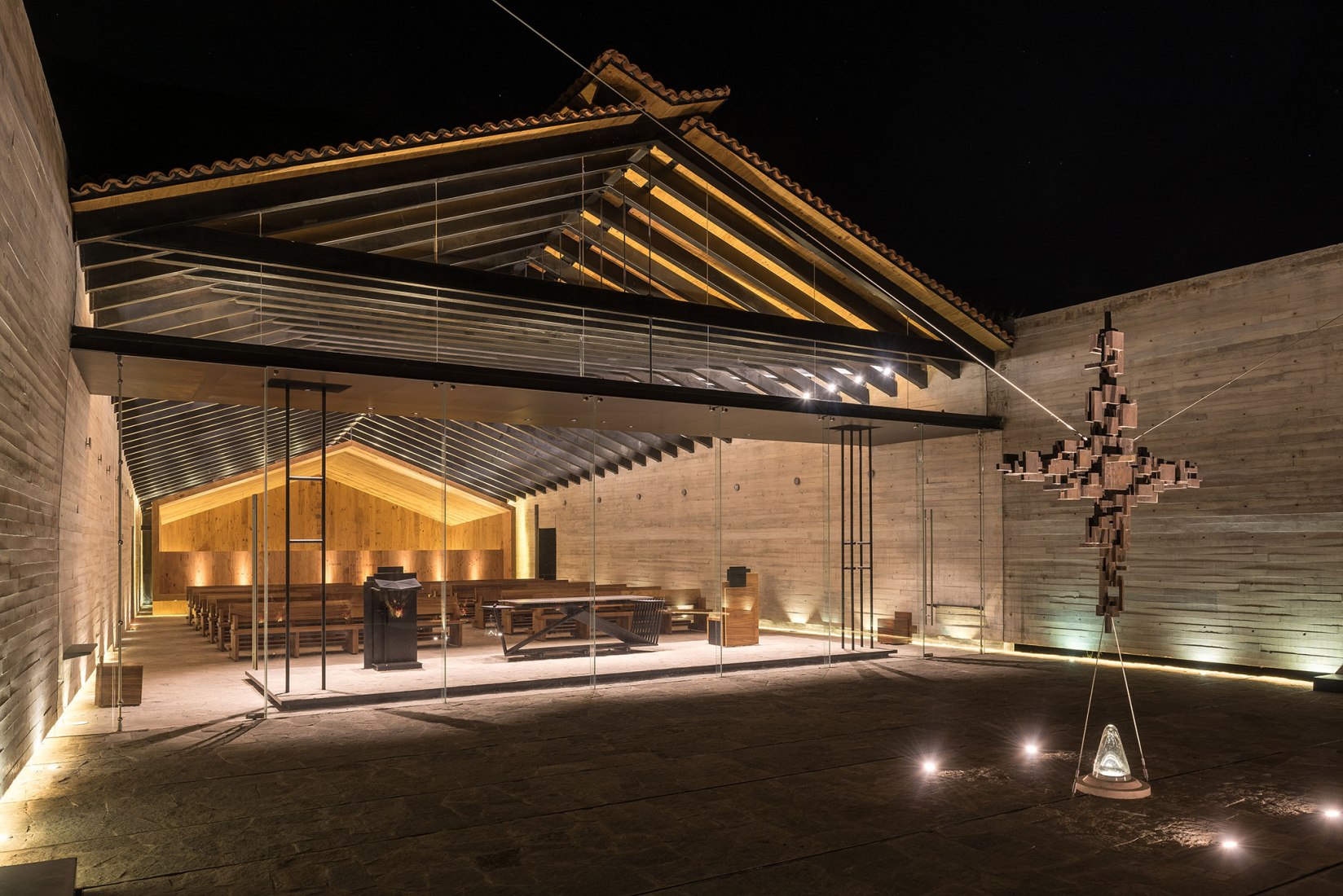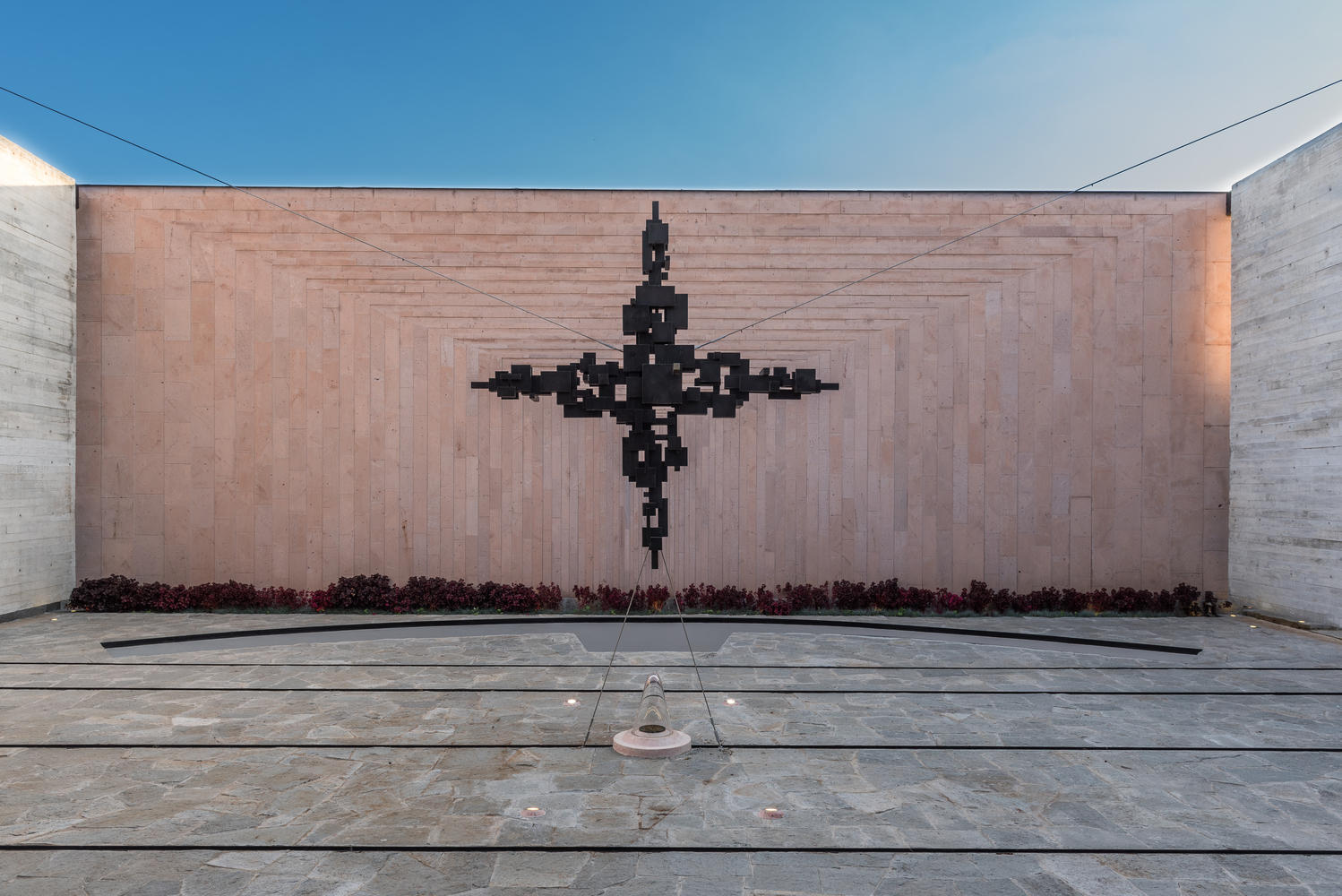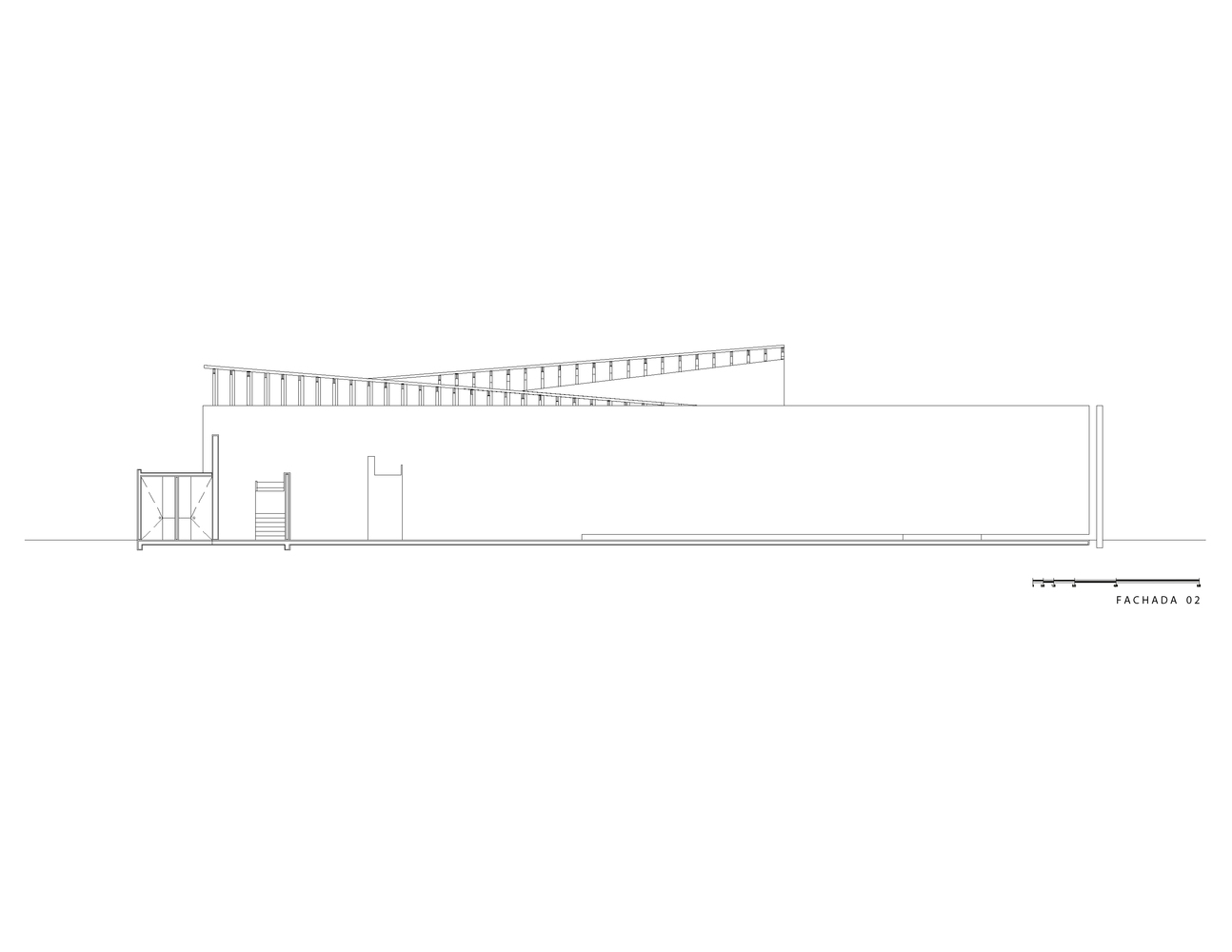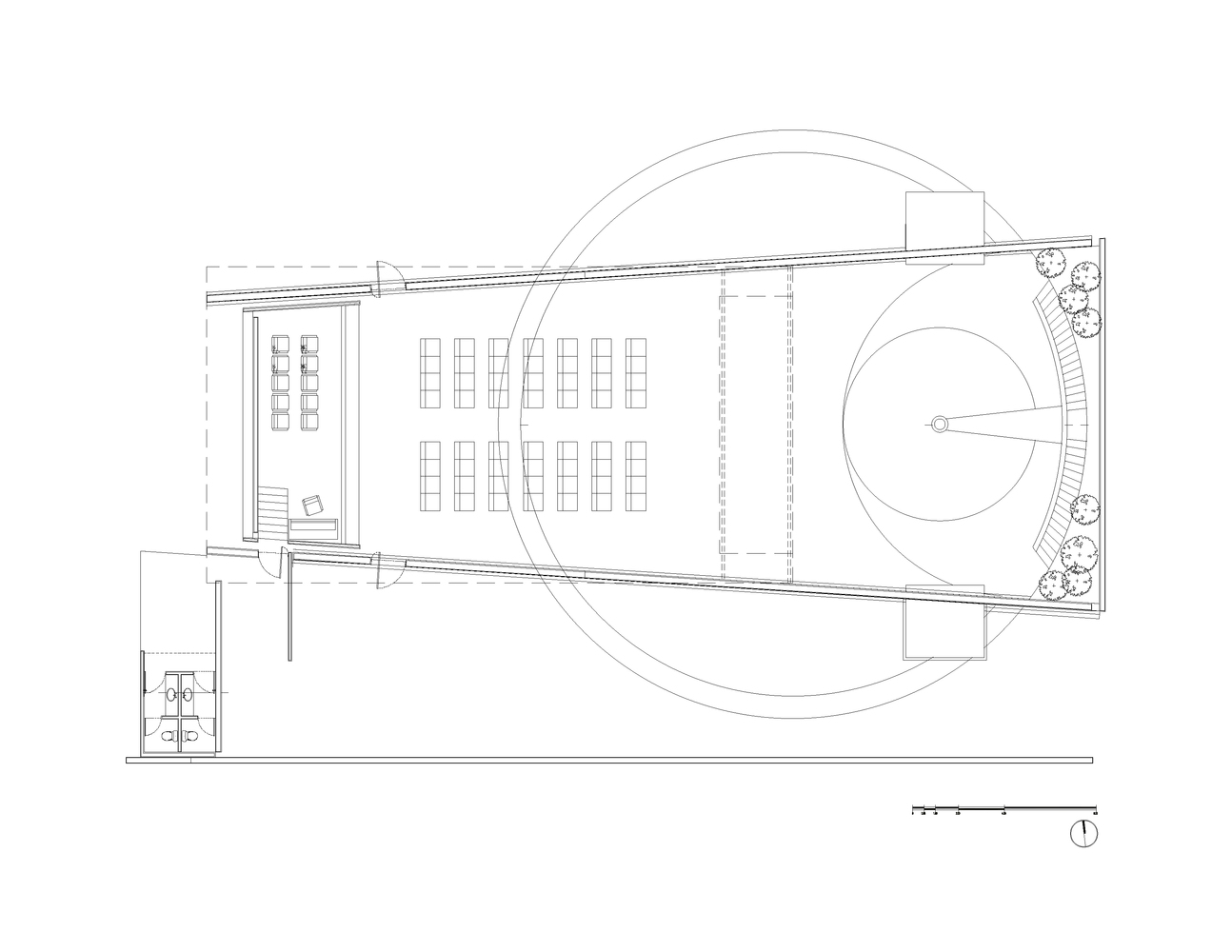capilla-rlj / Mexico
| Designer | Ricardo Yslas Gamez | |
| Location | San Juan Cosalá, México | |
| Nation | Mexico | |
| Design Team |
Arq Ricardo Yslas Gamez, arq. Alejandro Beyer Contreras, Arq. Jacobo Díaz Castillo, Arq. Gustavo Ortiz Aguas, Arq. Jordan de la Paz Hernández, Ing. Ernesto Ramírez Salazar |
|
| Year | 2016 | |
| Photo credits |
Jaime Navarro |
|
Photo external
 |
 |
 |
 |
Project description
It is characterized by the use of exposed concrete and steel as dominant materials, contrasting with natural materials such as wood, quarry and stone from the region.
The project follows a baroque pattern in the access route that allows it to play with the light and the surprise of the patio behind the altar. Accompanying this intelligent use of routes is the interesting design of the roof, with its different folds and its curved tile finish.
Located in the town of San Juan Cosalá, Jalisco, Capilla RLJ consists of a religious building that is part of the master plan for an events and relaxation complex. The initial approach was to integrate the chapel into its immediate context, adapting to the topography of the site and respecting the existing vegetation. The use of apparent materials defines the project, with exposed concrete and steel being the dominant materials, contrasting with natural materials such as wood, quarry and stone from the region. Considering the use of the project, integration into the social context was sought, so the main access was projected onto the public road; generating the inclusion of the community and visitors, despite being located within a private property. Outside, there is an access patio that functions as an atrium, made up mainly of carved stone, which in turn gives access to the dressing tables, the sacristy and the interior of the chapel. This meeting space is surrounded by two solid elements, creating interesting visual endings towards the landscape. The main volume is made up of two large concrete walls and a steel structure that shapes the roof. This serial structure was designed as a two-story roof that changes its composition to a flat roof. The interior is made up of an area with 12 benches with capacity for 72 attendees, a choir and the altar area. The concrete walls extend to accommodate an open rear courtyard that provides access to the underground mausoleum, and the center contains a suspended steel cross, which was designed and manufactured by the firm. This patio ends at the back with a quarry wall with a geometric pattern that accentuates the depth of the space over which the cross-shaped sculptural element floats. The objective of the proposal was to create a worship space with a materiality and geometry defined by the essential elements of a chapel, where the entry of natural light and contrast of textures creates a serene and emotional atmosphere.
Explanatory report of the project
Download report
 |
 |
 |
 |
Technical drawings





