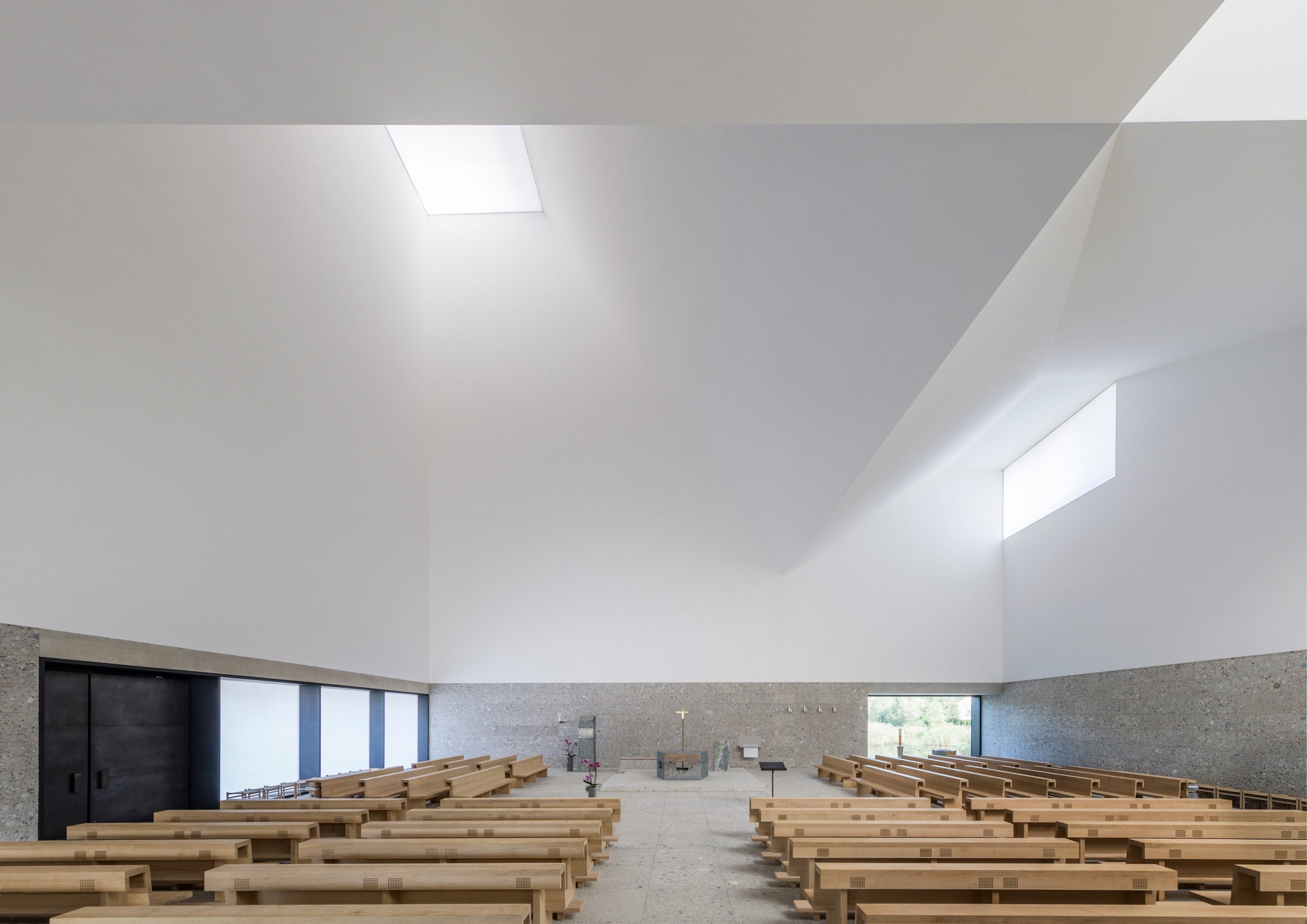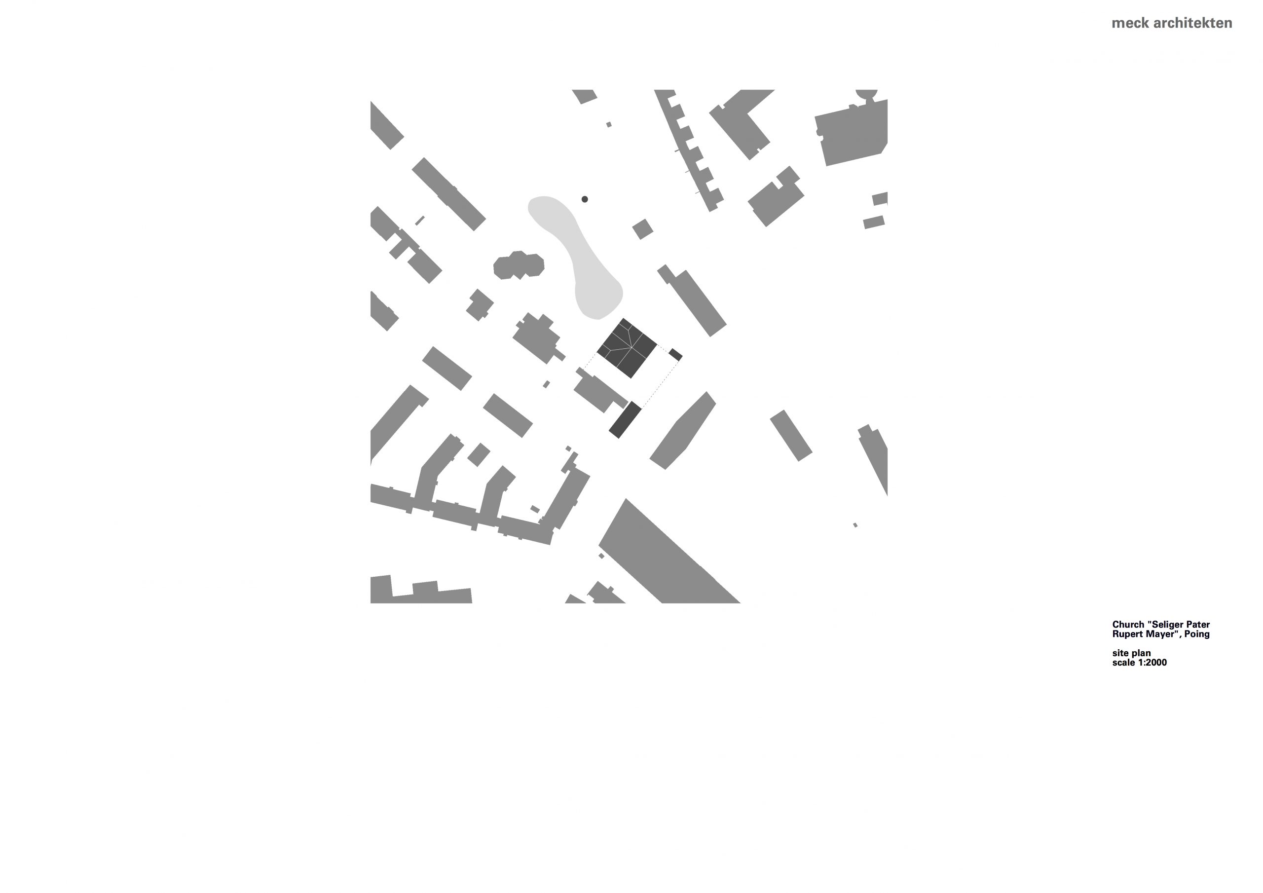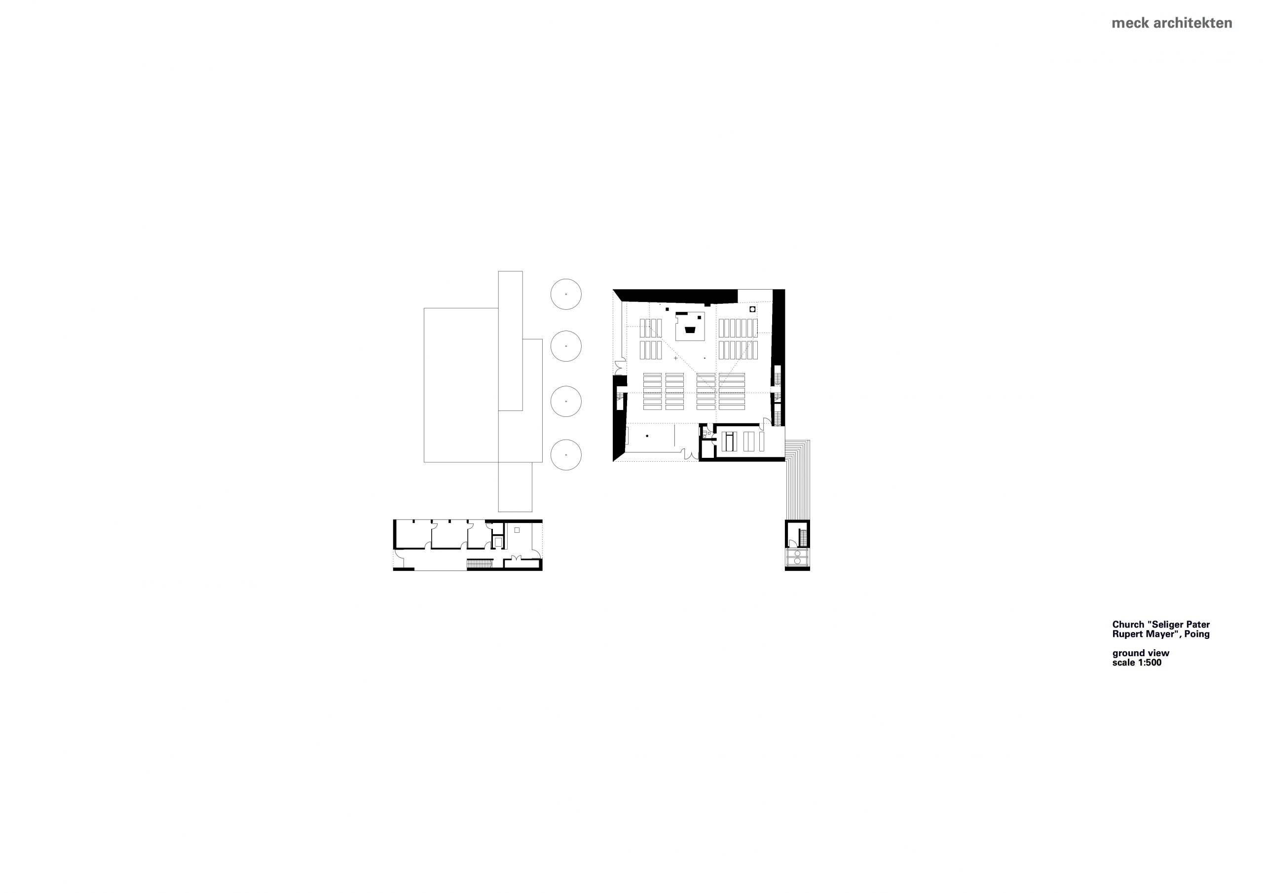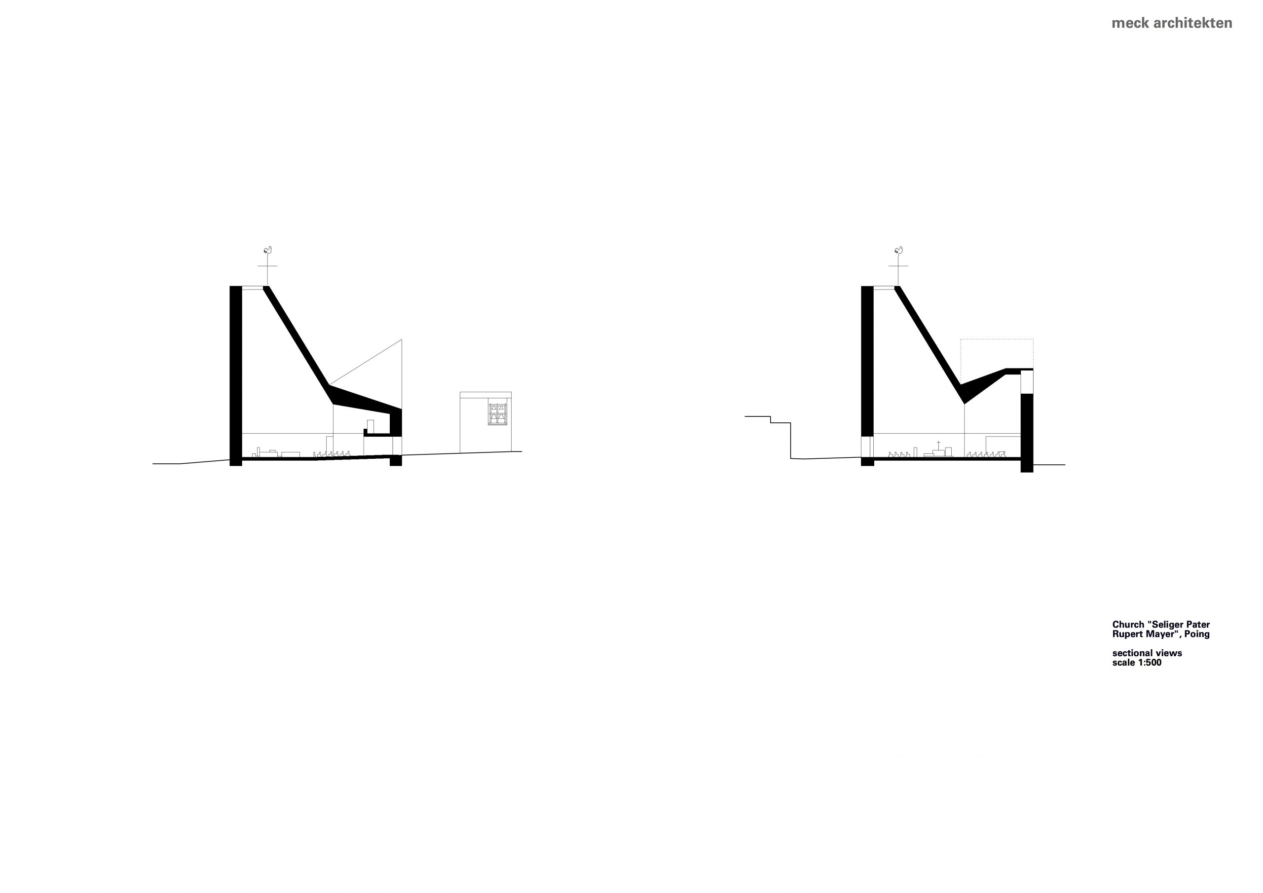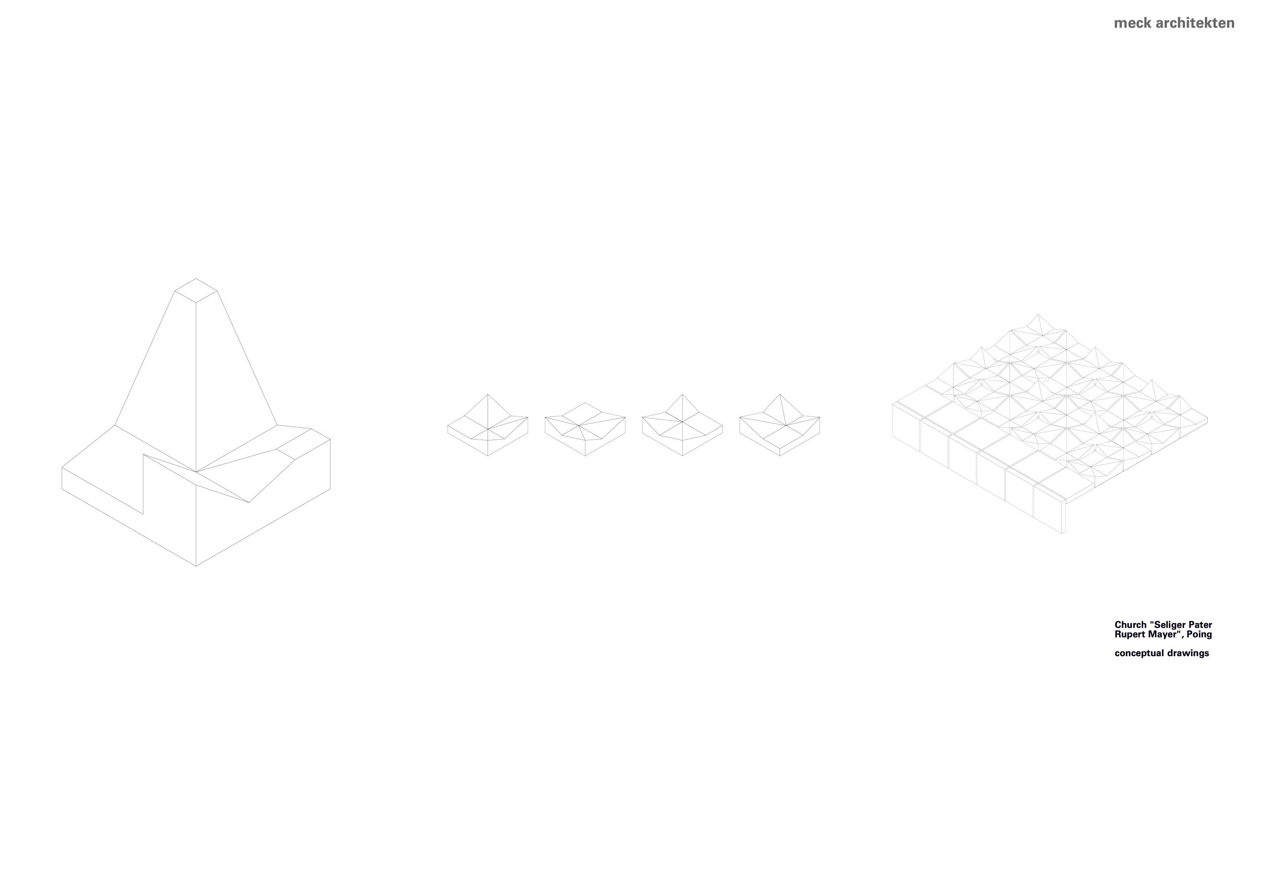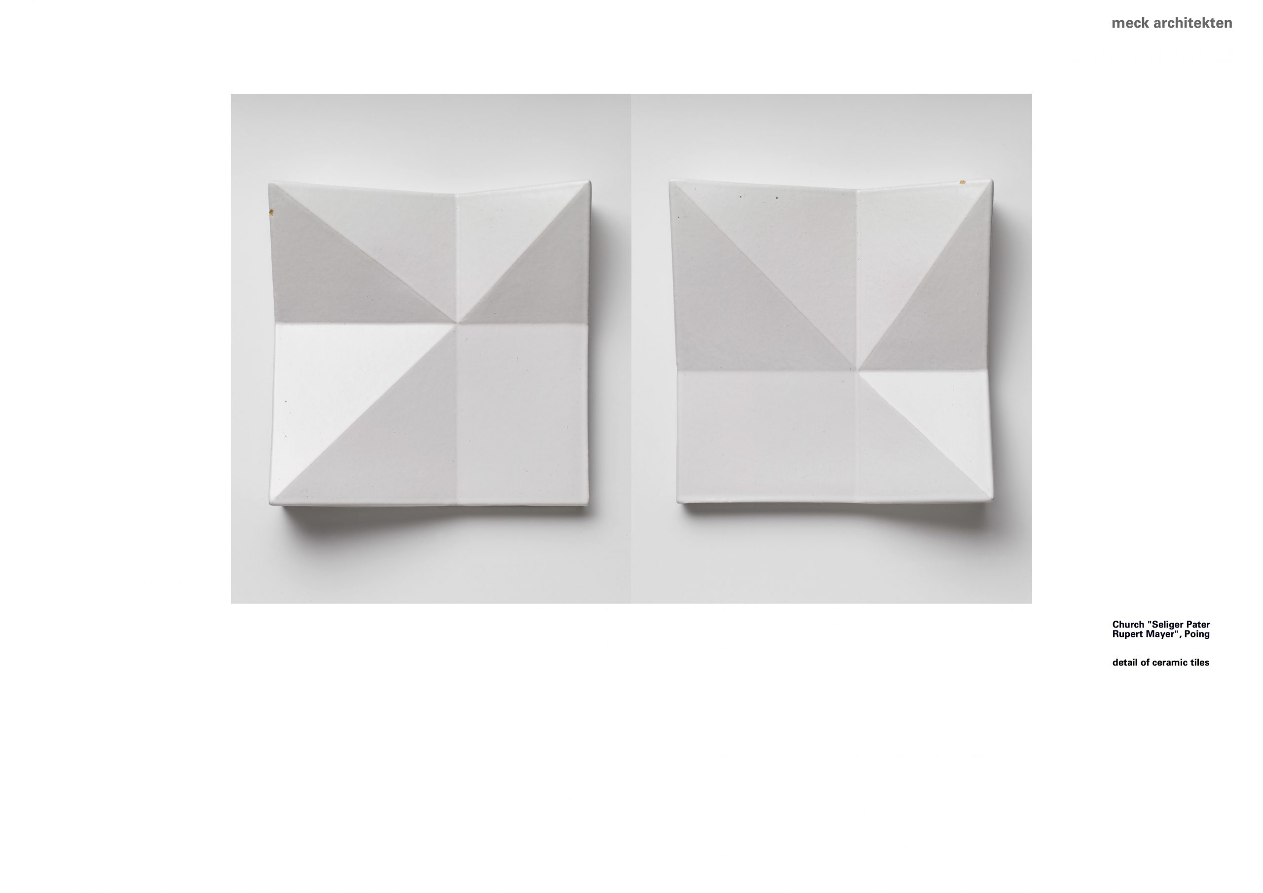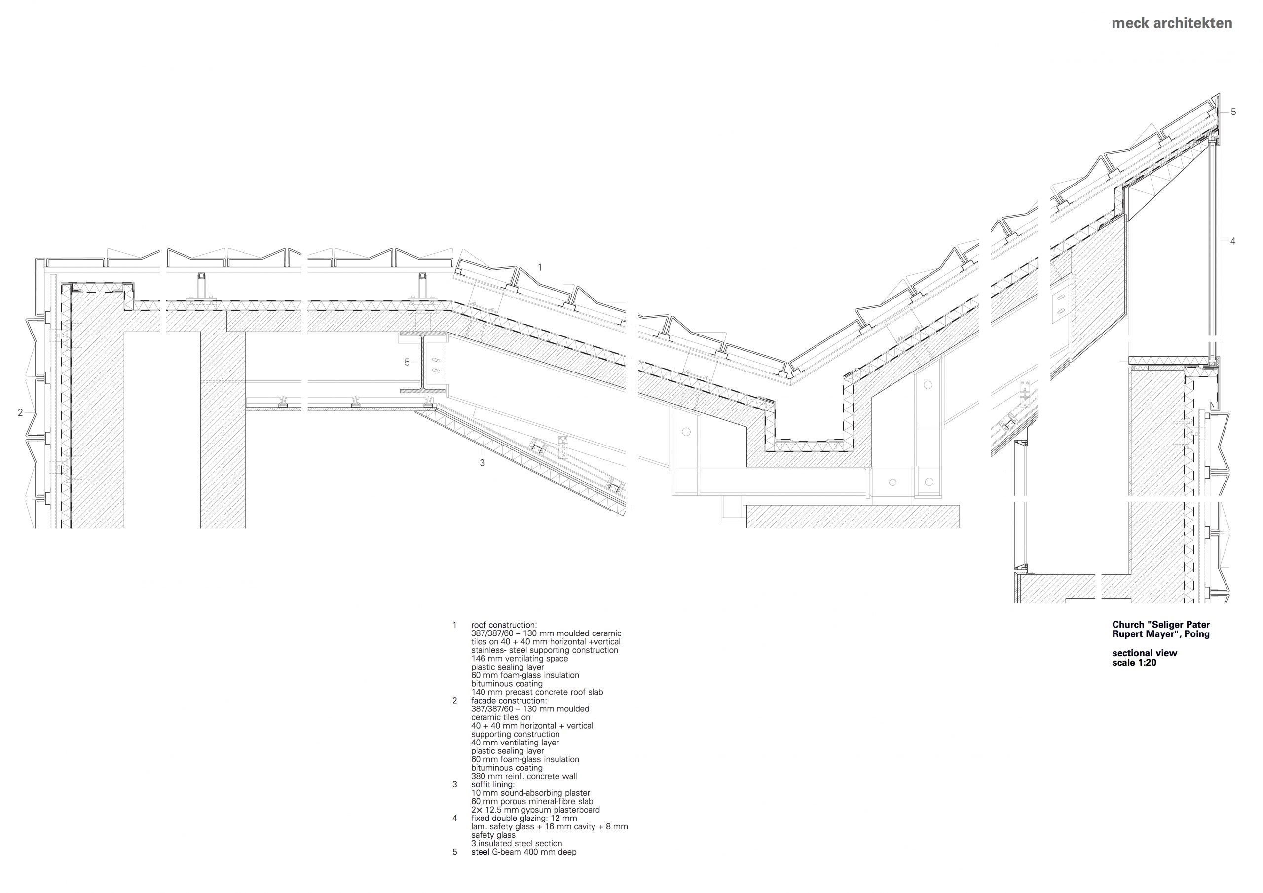MECK ARCHITEKTEN – SELIGER PATER RUPERT MAYER CHURCH
| Designer | Andreas Meck †, Axel Frühauf | |
| Location | Gebrüder-Asam-Straße 2, 85586 Poing, Germany | |
| Design Team |
Architects: Collaborators: Site Manager: |
|
| Anno | 2018 | |
| Photo credits |
“POI meck architekten 1 Holzherr” — Florian Holzherr |
|
Foto esterni
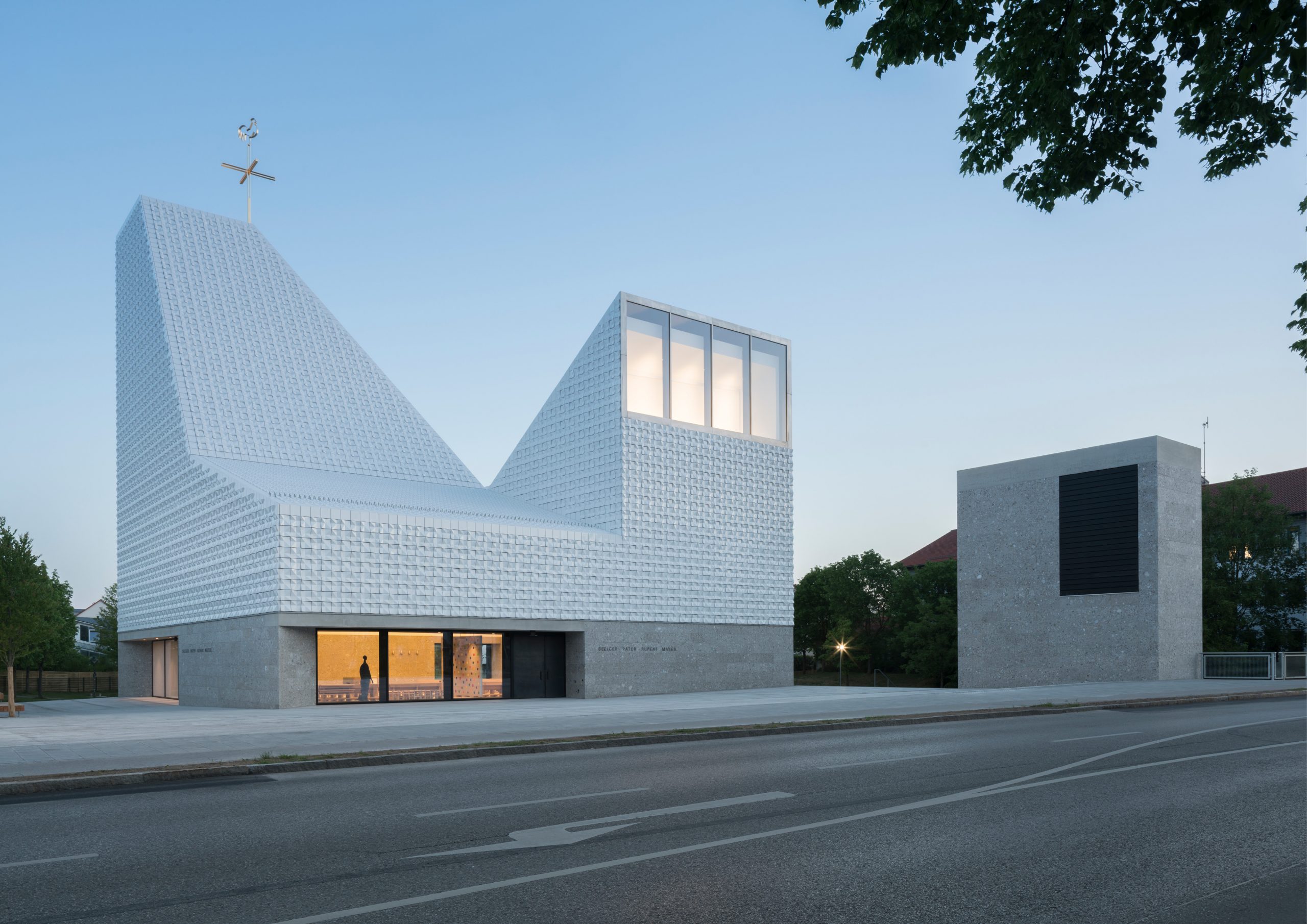 |
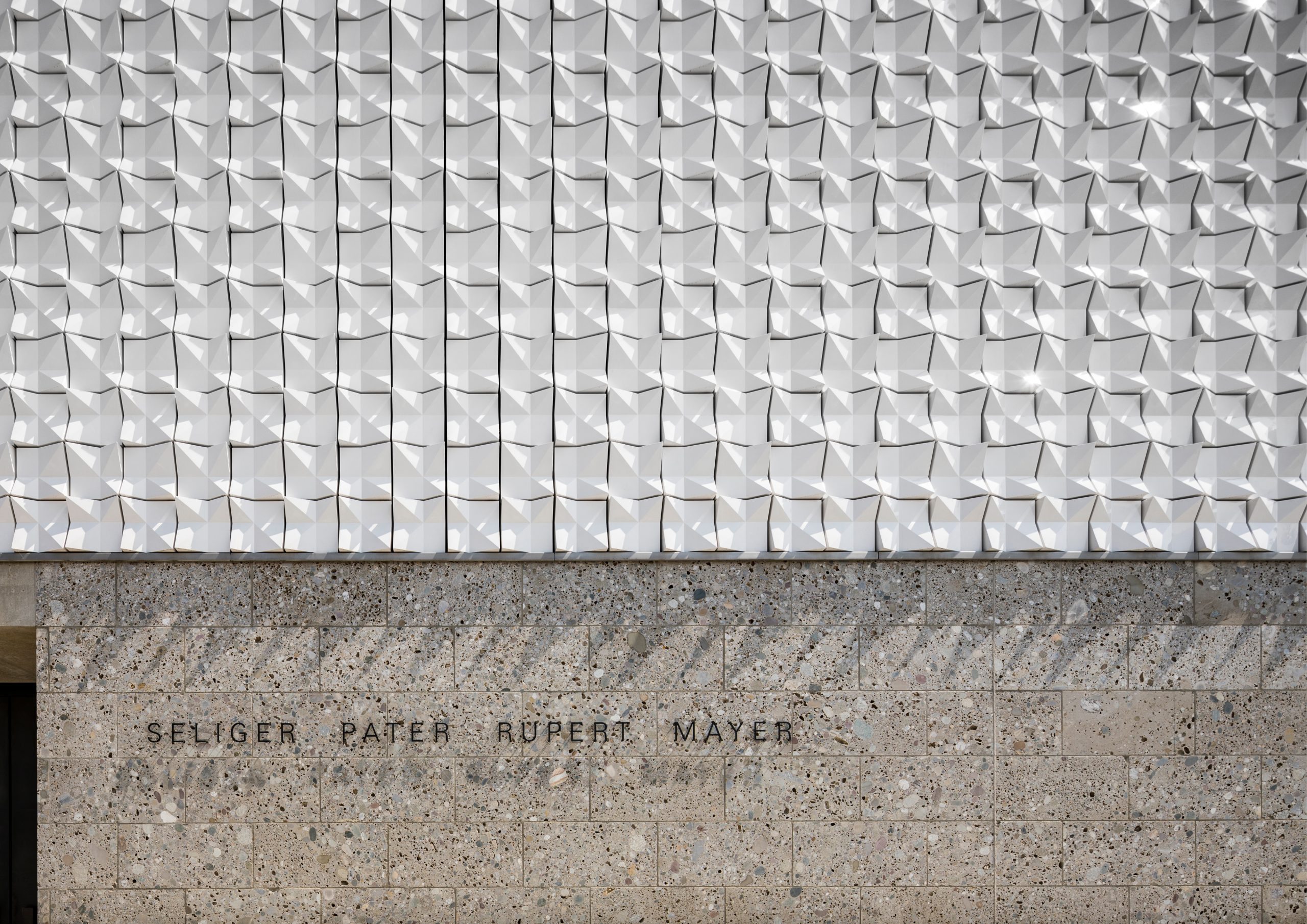 |
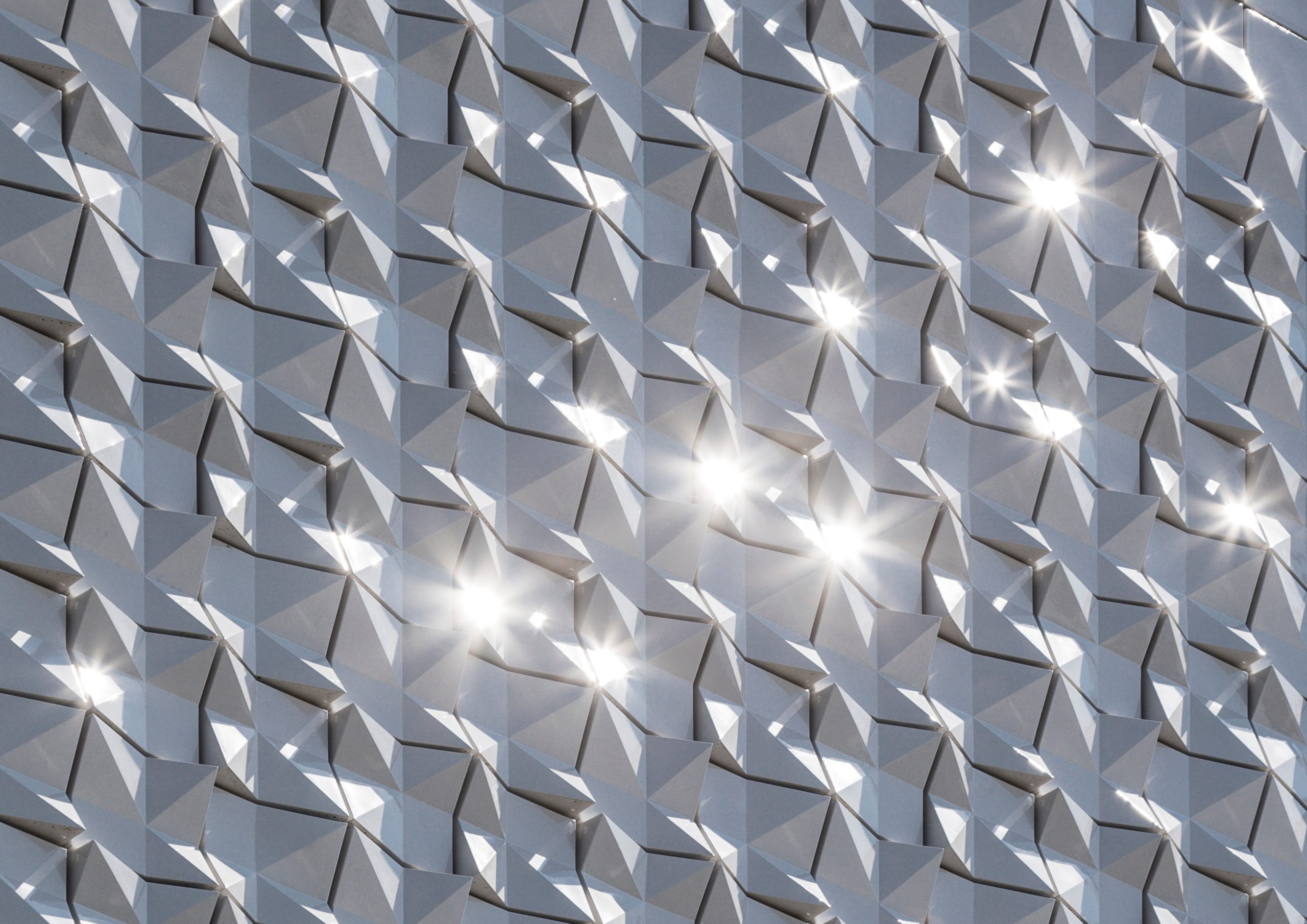 |
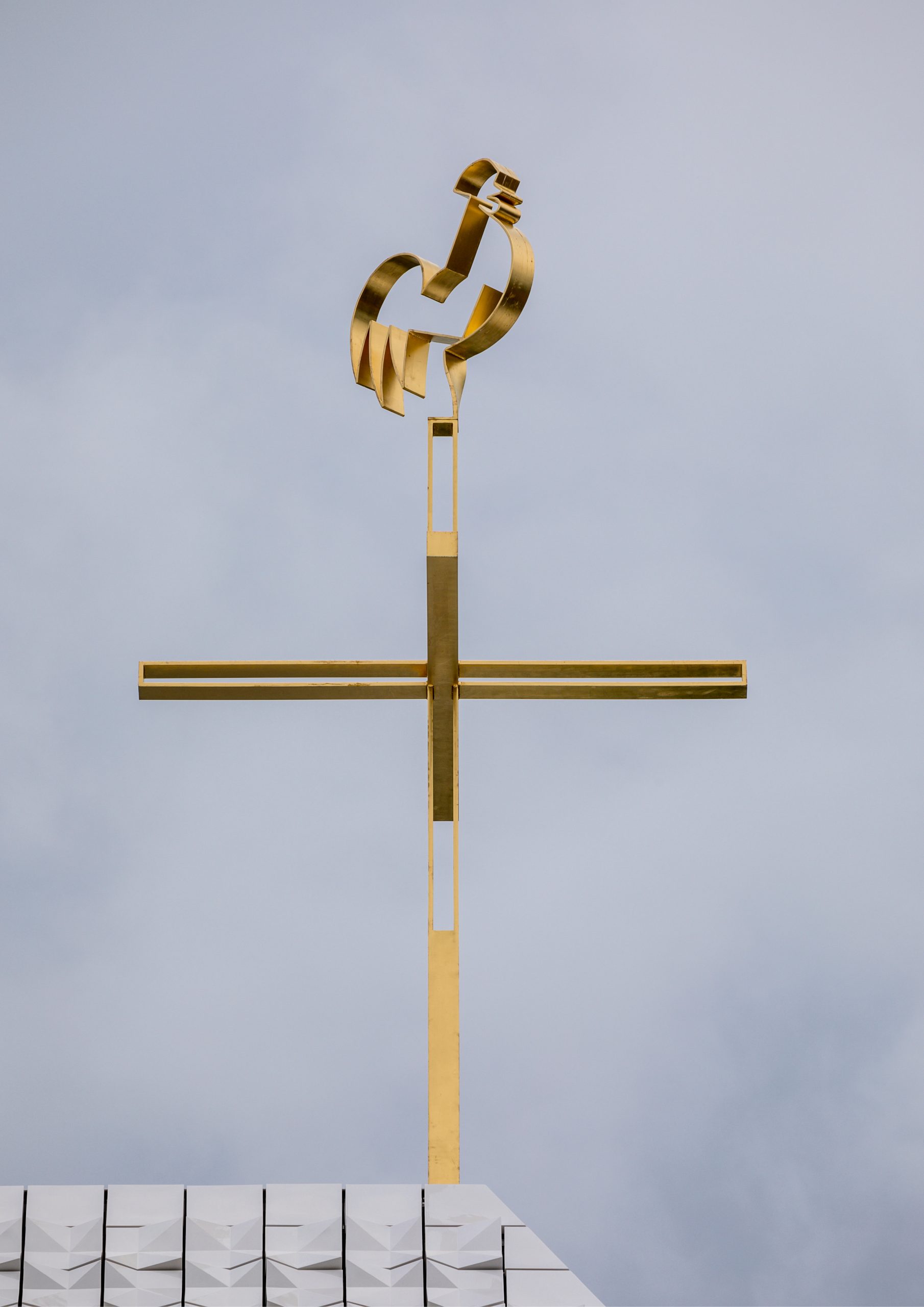 |
Descrizione del progetto
In an extremely sensitive town planning situation, the new church, with its sculptural form, works like a keystone to act as a connecting interface between green landscape and town. In doing so, the design picks up on the different relationships between countryside and town and fuses these together on the church square, which presents itself from the street as an inviting retreat for the public. Bell tower and rectory are positioned lower and form the border of the church square, thereby composing the frame for the church.
A massive foundation masoned from molasse conglomerate — a typical conglomerate gravel of Upper Bavaria — constitutes the church’s base, which appears to grow out of the ground. Above this, as an identifiable landmark of the new parish church, soars the white ceramic-tiled roof, unfolding with sculptural energy. The contrast between the ethereal white crown and the stone foundation represents a vision of heaven and earth, of transcendance and immanence, and it is in this field of tension that the church space is anchored.
The church building opens to rectory and church square. Entering the church space with its slight slope towards the altar, after a lower entry area, a room of light opens up, Baroque-like, urging one’s view heavenward. This, in construction as well as symbolically, is composed of a spatial cross that manifests itself as a powerful image in the shape of the ceiling’s spacial folding.
As an analogy to the Holy Trinity, three large skylights respectively illuminate various liturgical locations and activities.The especially sculptured execution of the ceramic tiles is coordinated with the light and space concept of the church room and creates with its strongly differentiated geometry manifold light refraction. Playing with the light in this way, the roof landscape becomes the crystal ‘city crown’ of the town of Poing.
A church for closeness and encounter: comprehensible, open, inviting, memorable and visible over a long distance.
Relazione illustrativa del progetto
Scarica la relazione
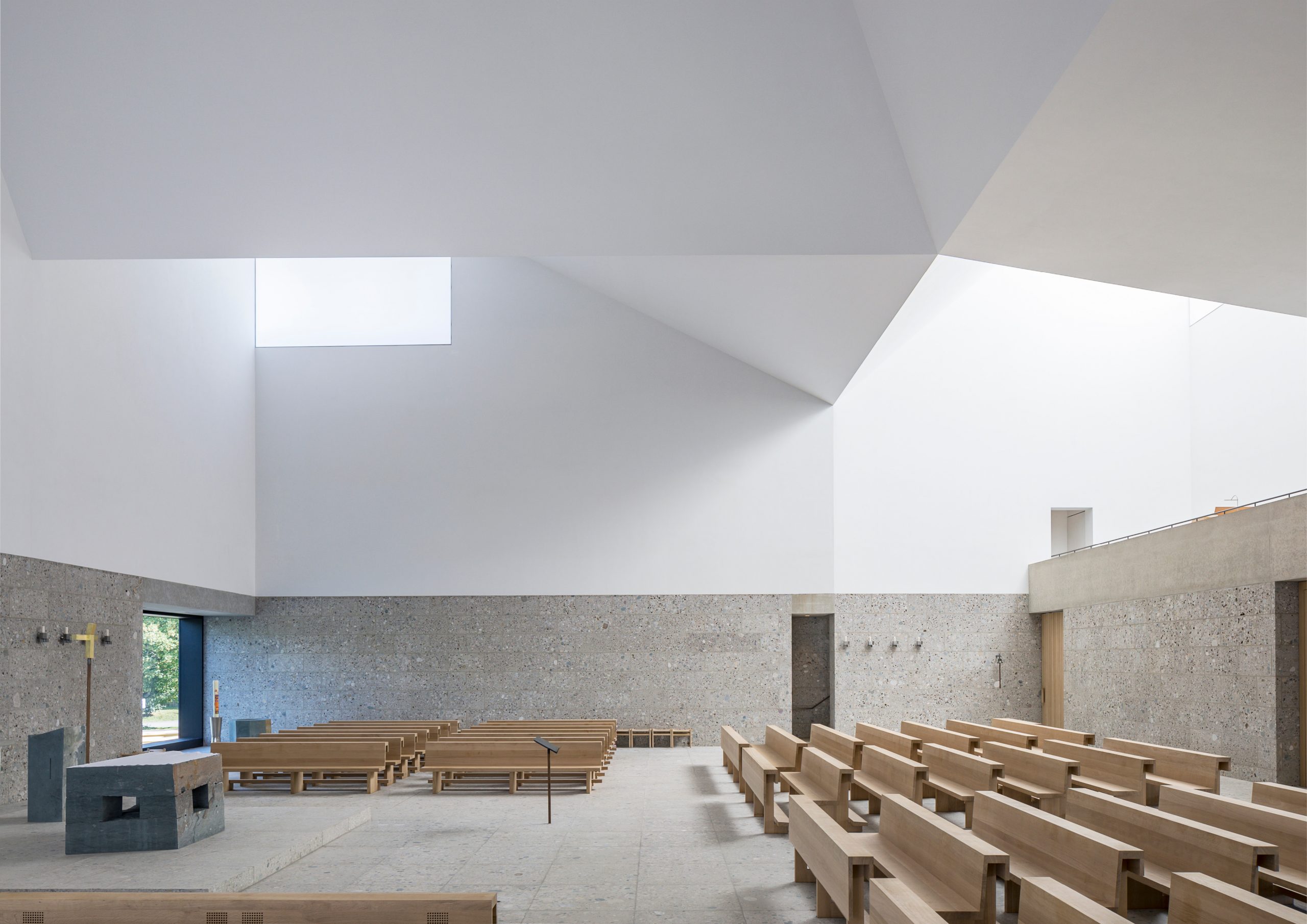 |
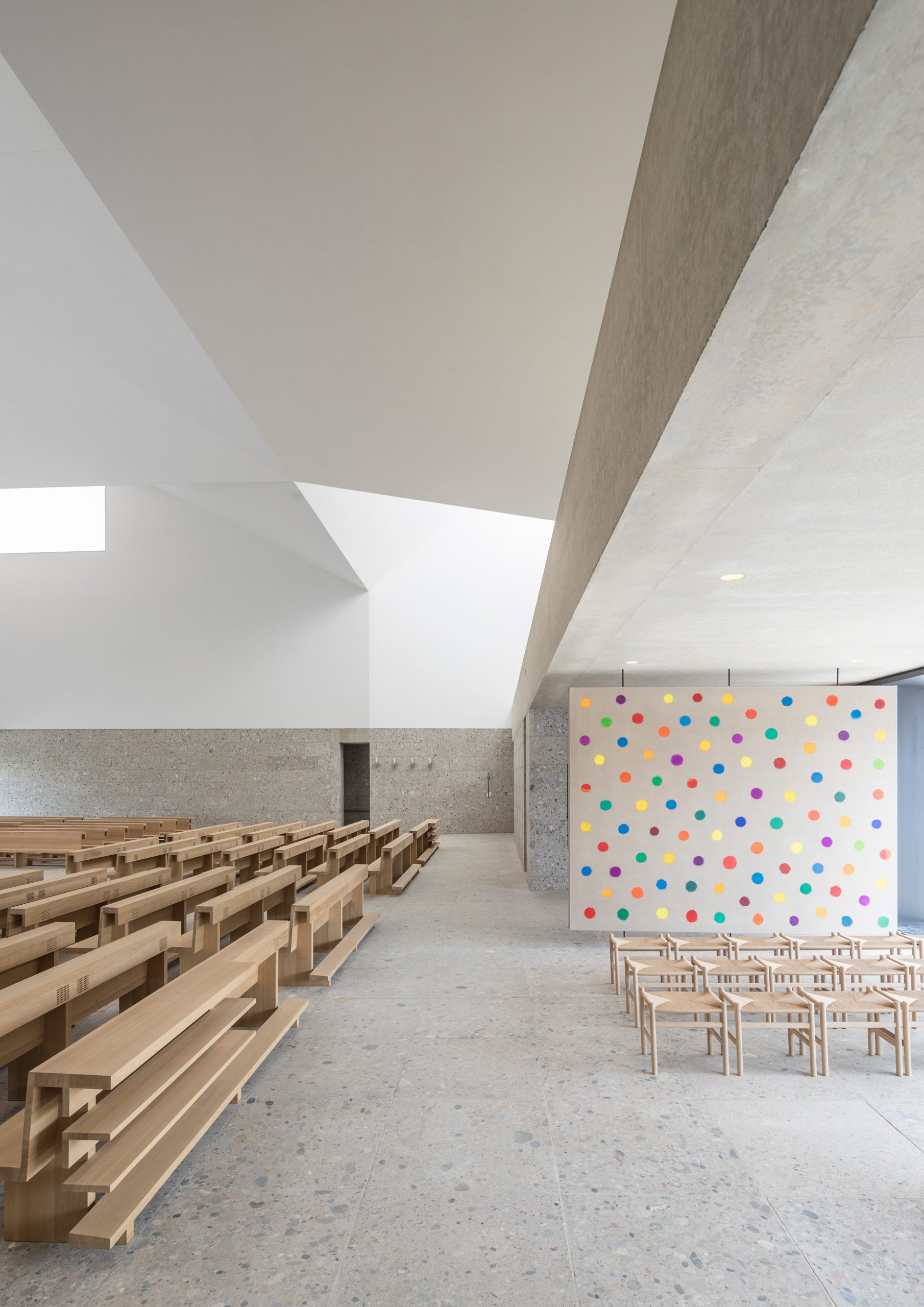 |
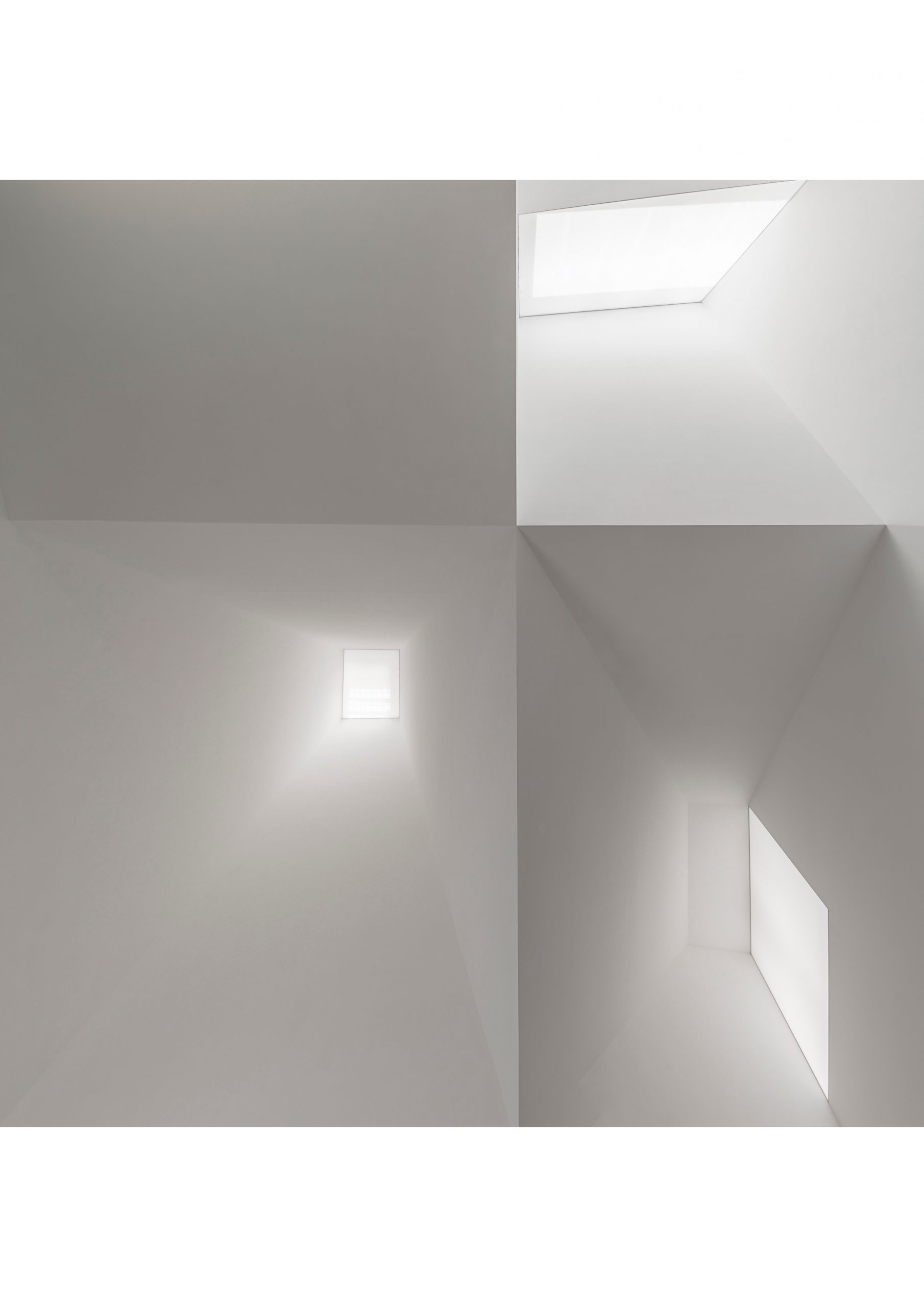 |
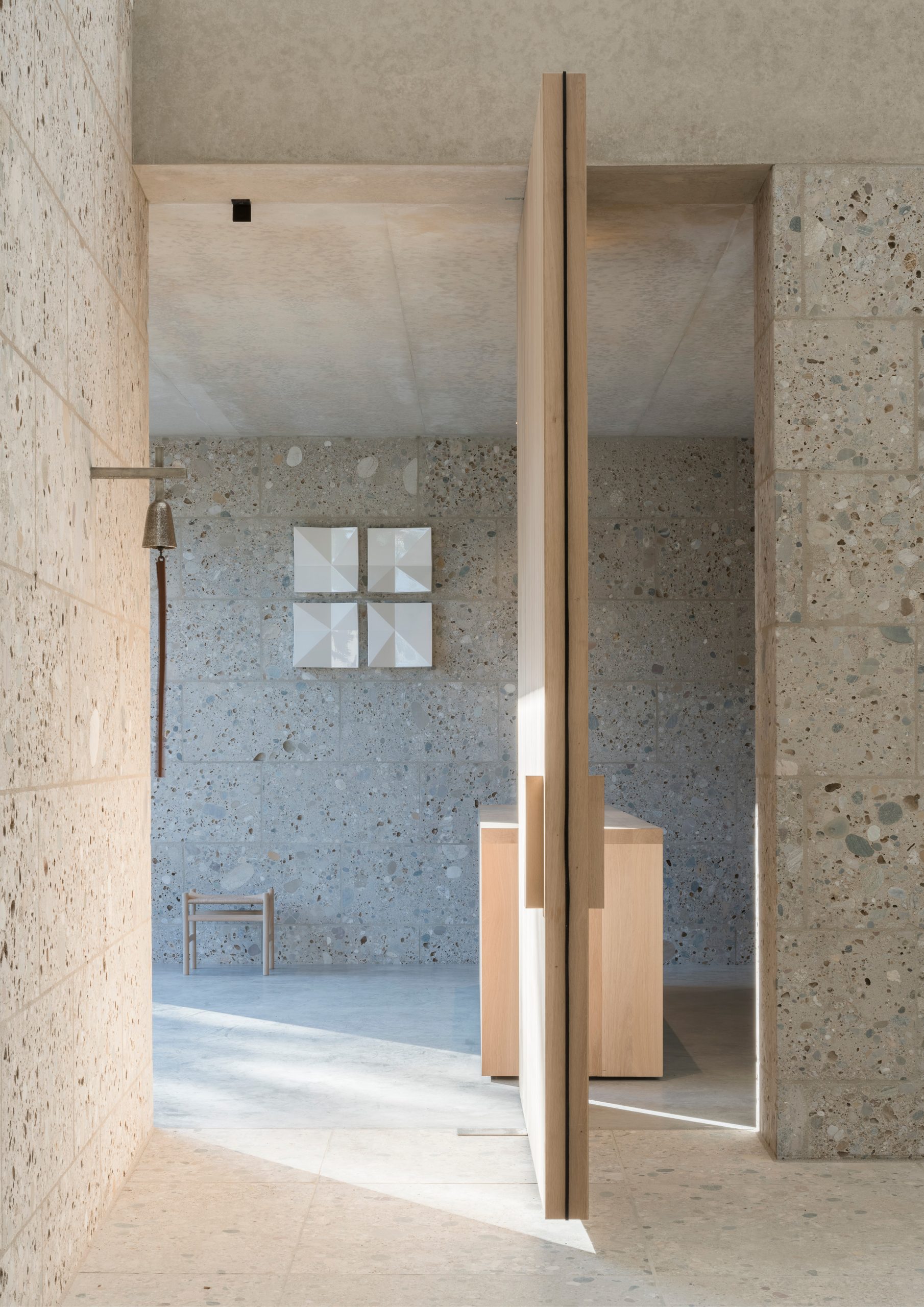 |
Disegni tecnici
TORNA ALLA PAGINA DEI PROGETTI

