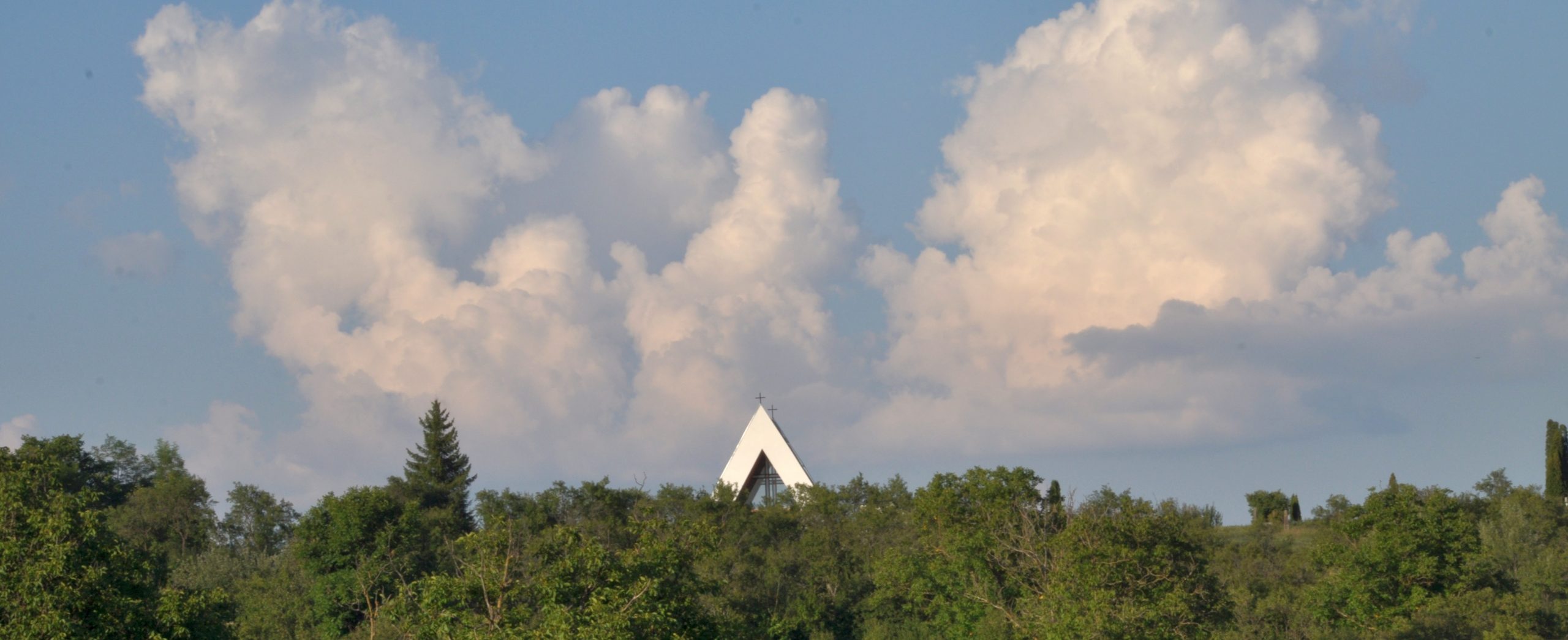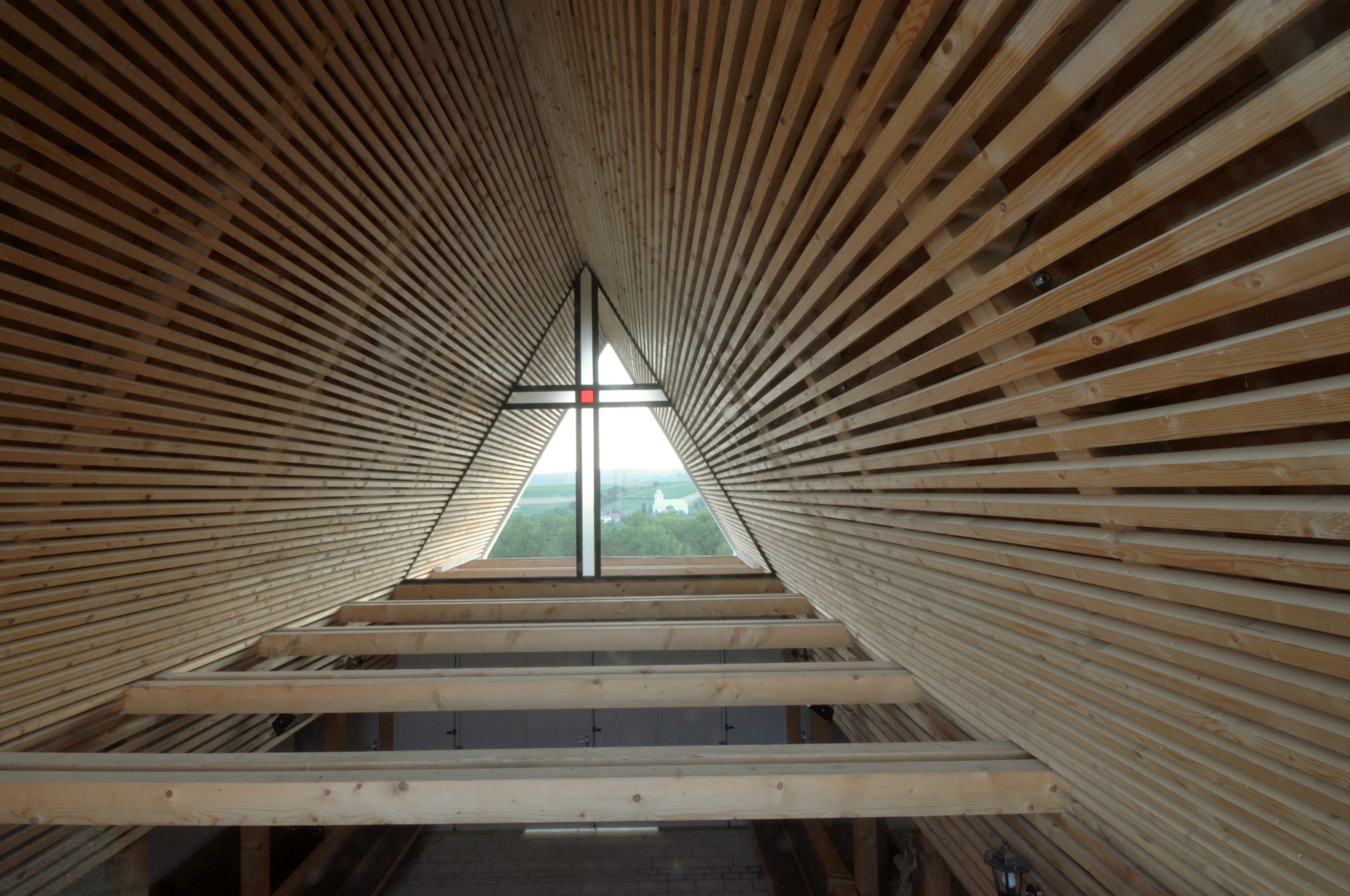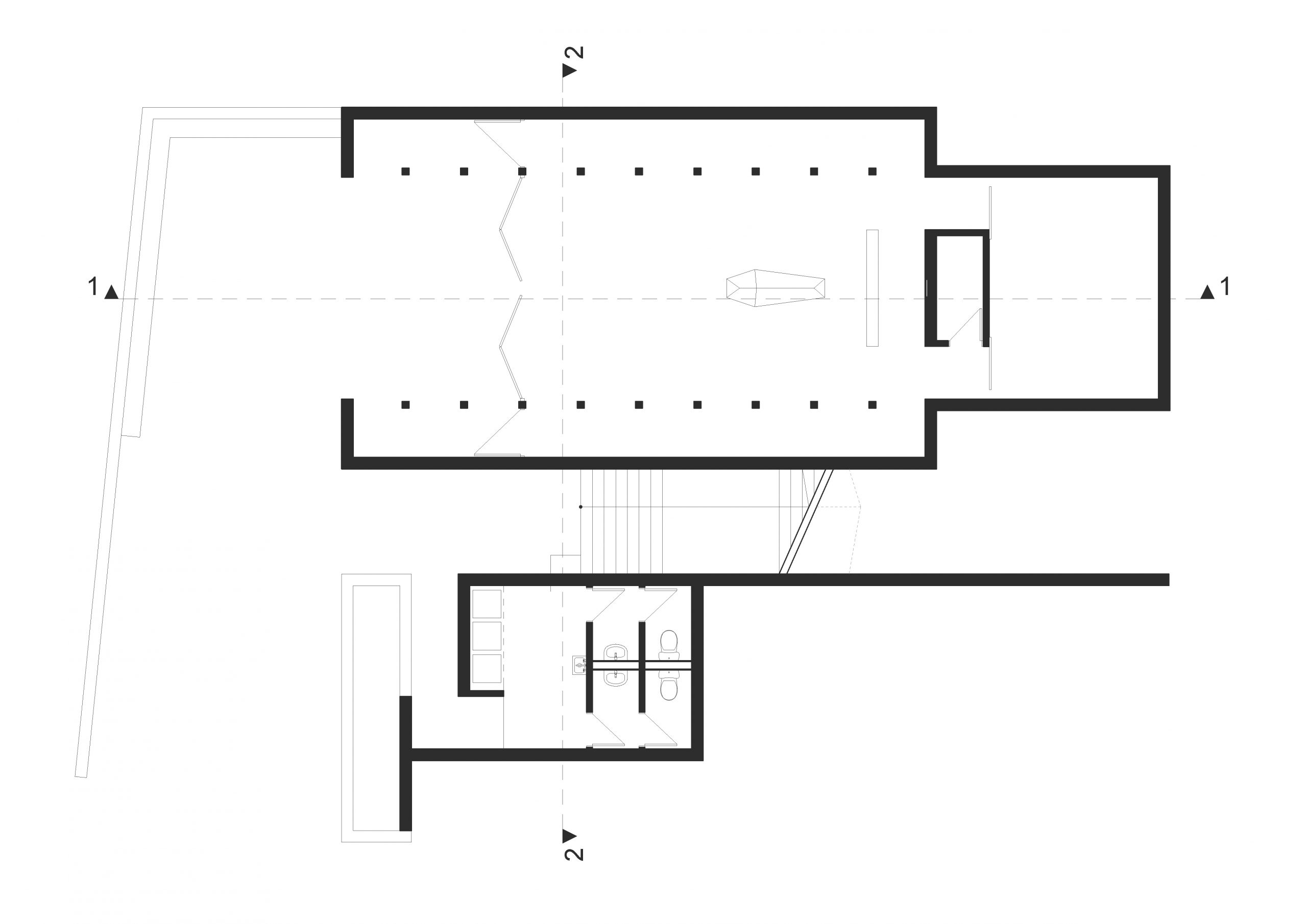4ZET – MORTUARY CHAPEL
| Designer | VARDAY ZSOLT | |
| Location | LENGYELFALVA / POLONITA, HARGHITA county, ROMANIA | |
| Design Team |
architecture studio 4ZET ARCHITECTS |
|
| Anno | 2015 | |
| Photo credits |
arch. Várday Zsolt |
|
Foto esterni
 |
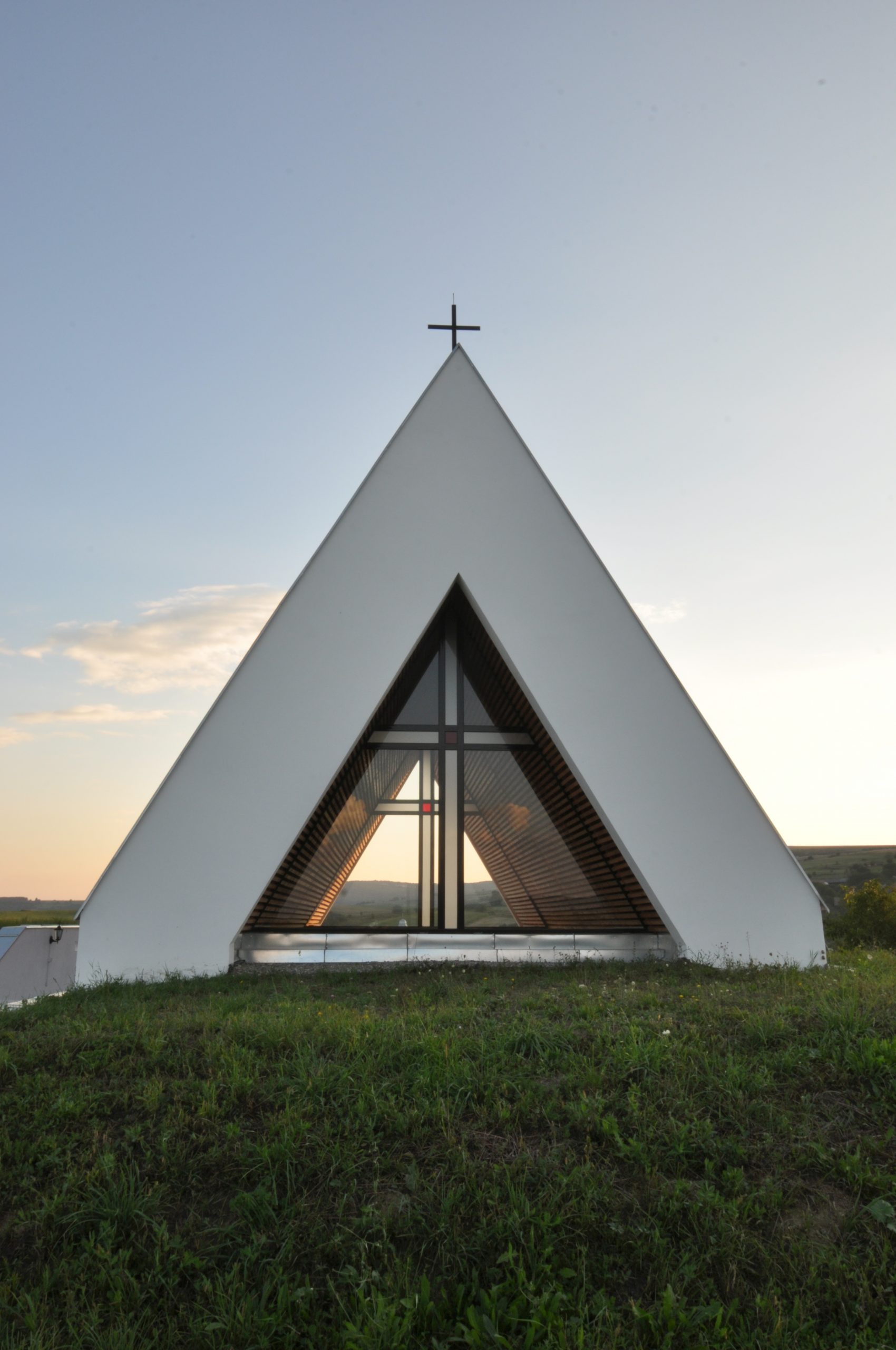 |
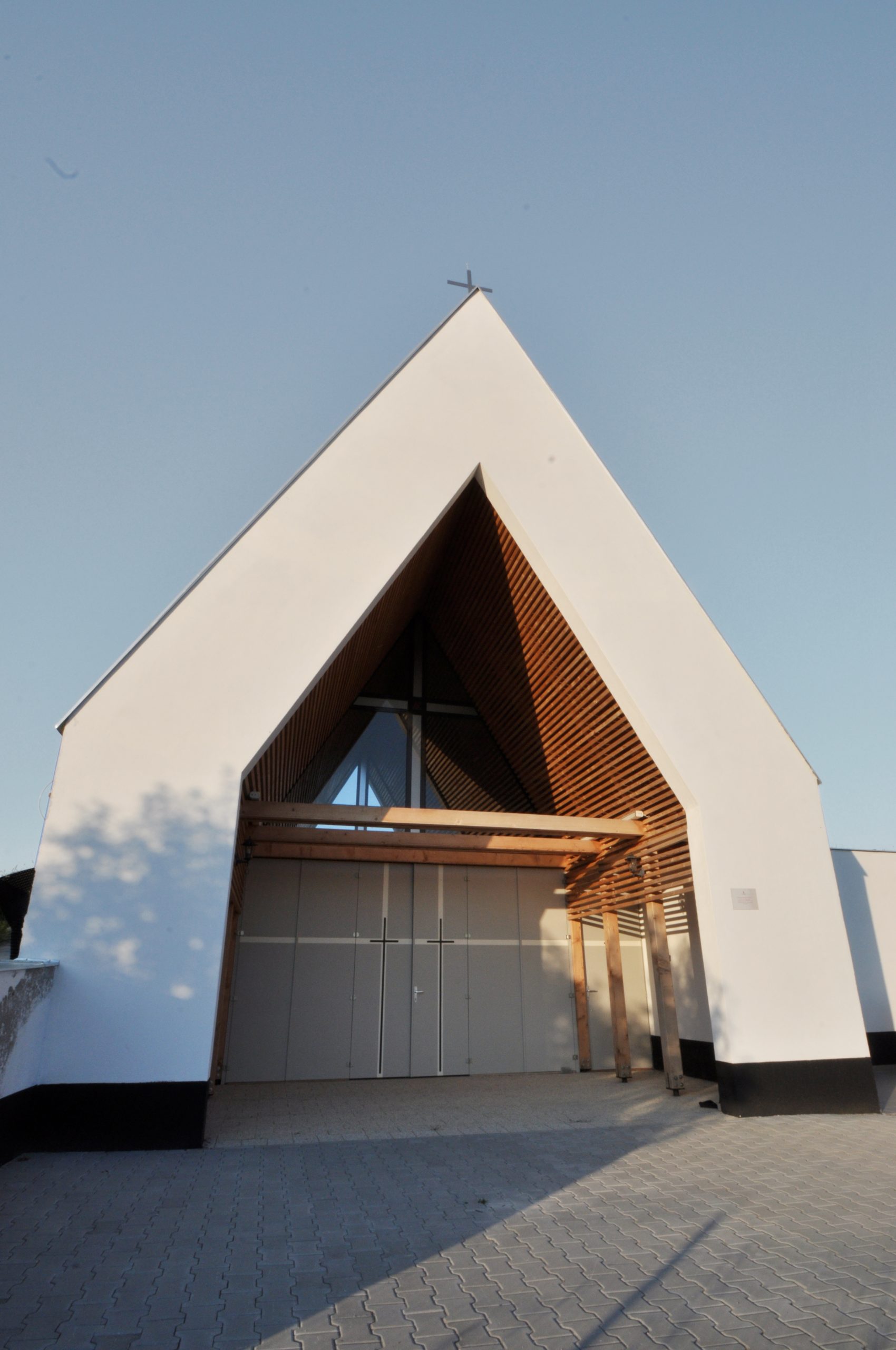 |
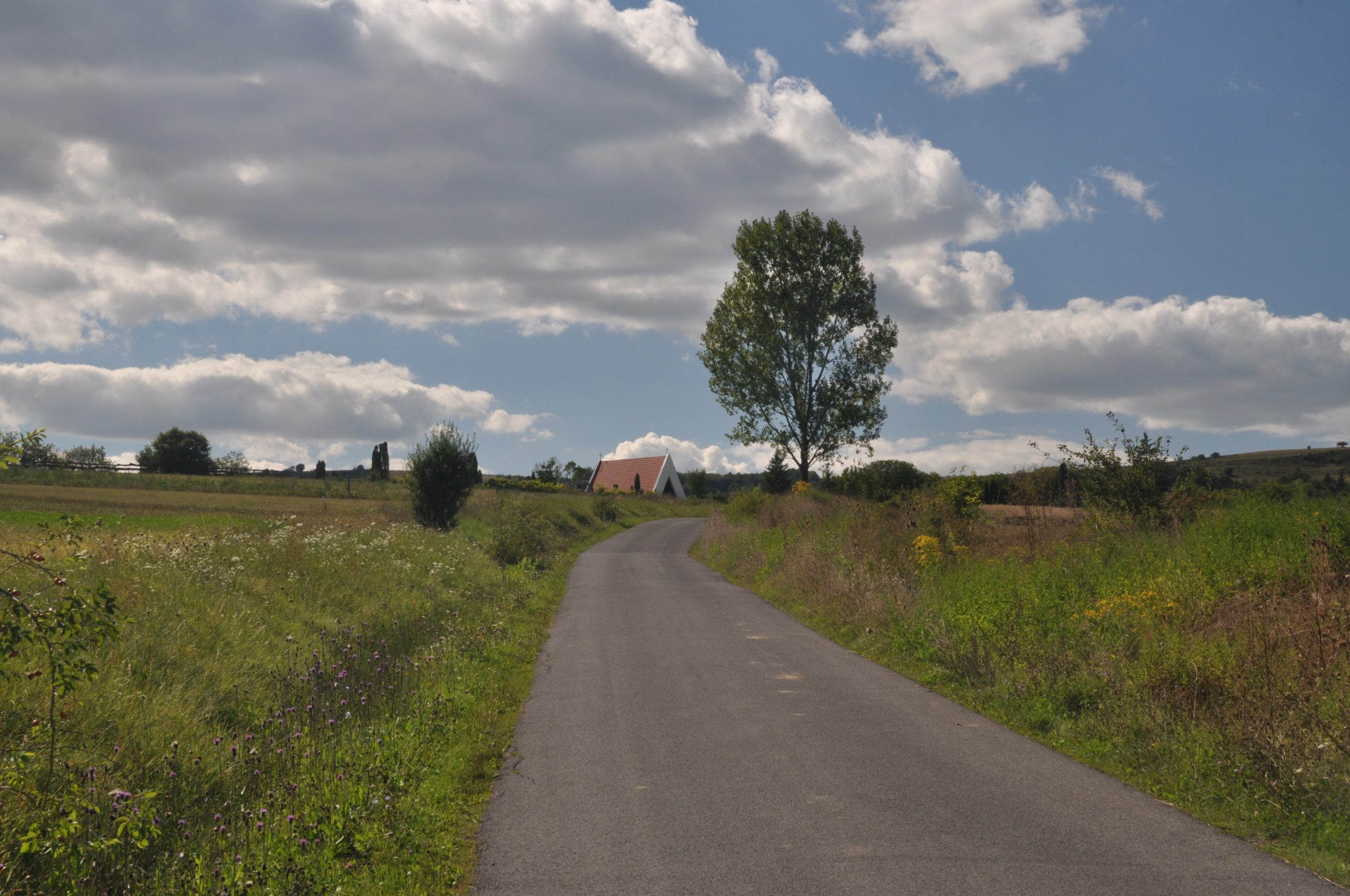 |
Descrizione del progetto
Primary inspiration comes from the iconic image of small catholic chapels on distant crests, still met on the ancient land of the transylvanian seclars. The partially underground chapel in the hillside cemetery is meant to be perceived at a reduced scale being the first built object met on the road approaching the village settled in the valley. The whole building becomes visible only from the lower access platform, showing itself towards the village merely as a sharp accent above the hillside orchards. The transparent view along the chapel’s axis is respectfully focused on the village’s old church, assuming the subservient role in the distant architectural dialogue. Shaded by the high northern tympan, the fully underground mortuary chamber needs no refrigerating devices to fulfill it’s main goal. Beyond integration into an untouched natural landscape, the hiding gesture serves the transfer of east-european traditions of ritual hiding for grieving.
Relazione illustrativa del progetto
Scarica la relazione
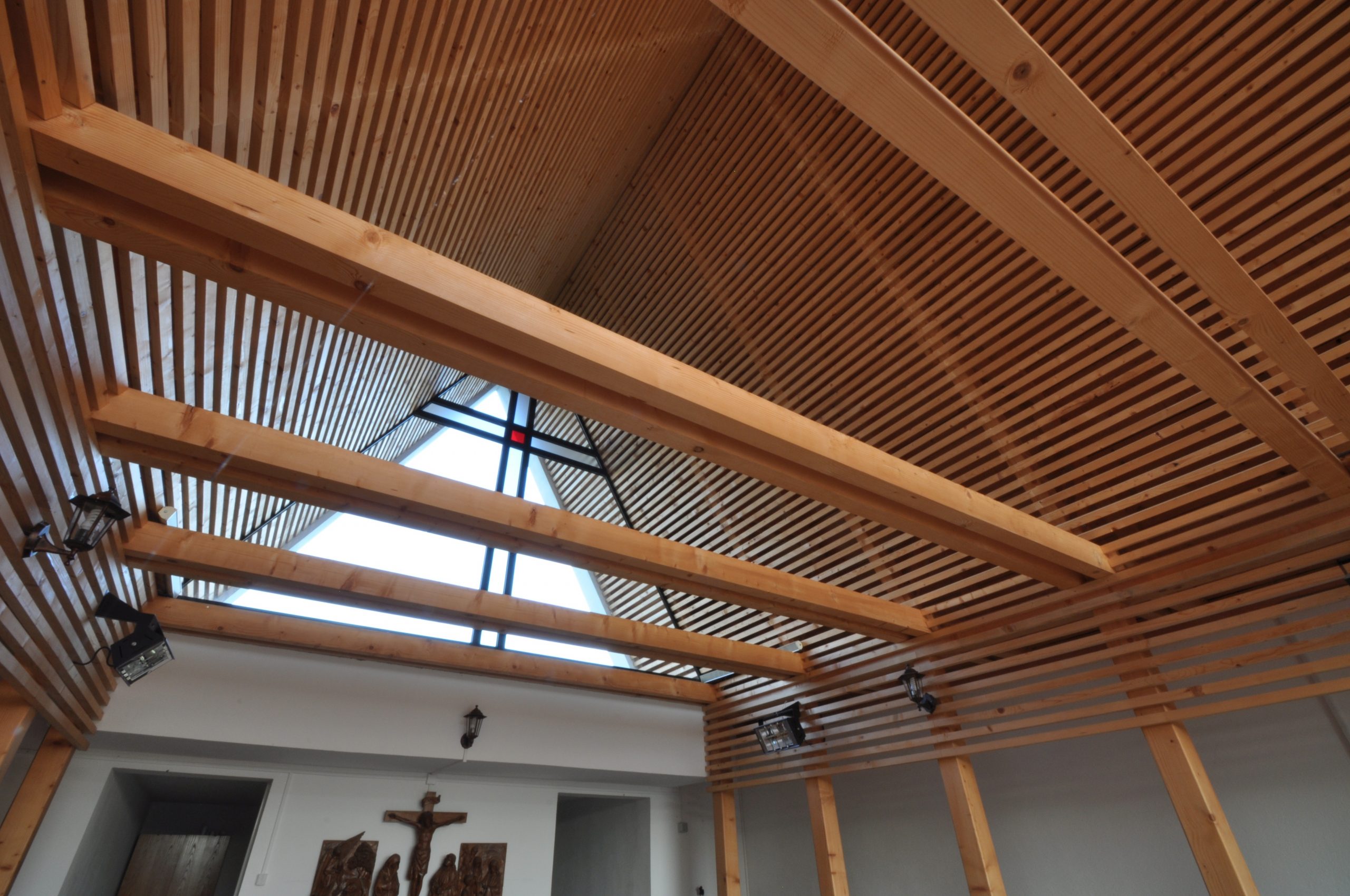 |
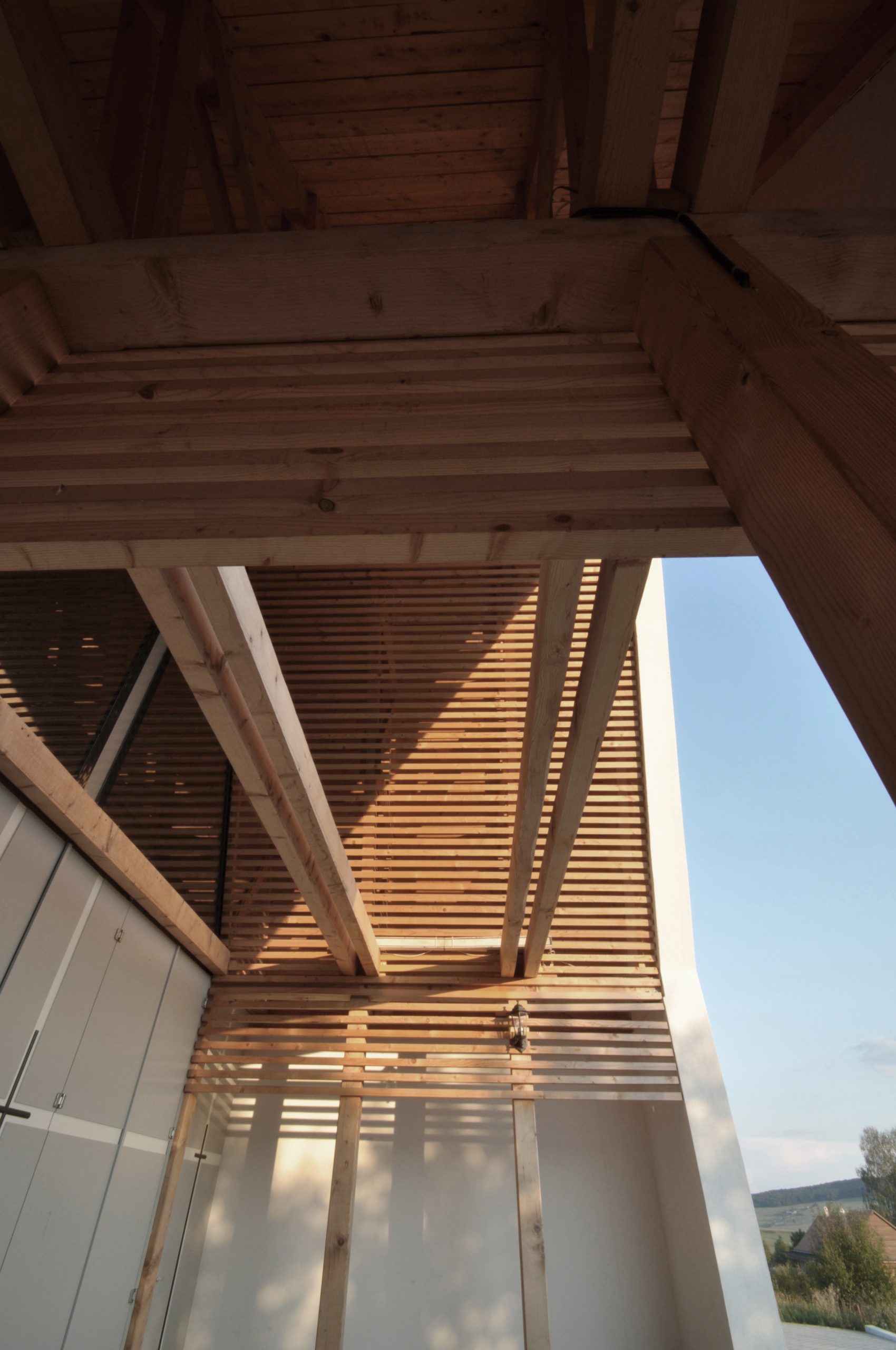 |
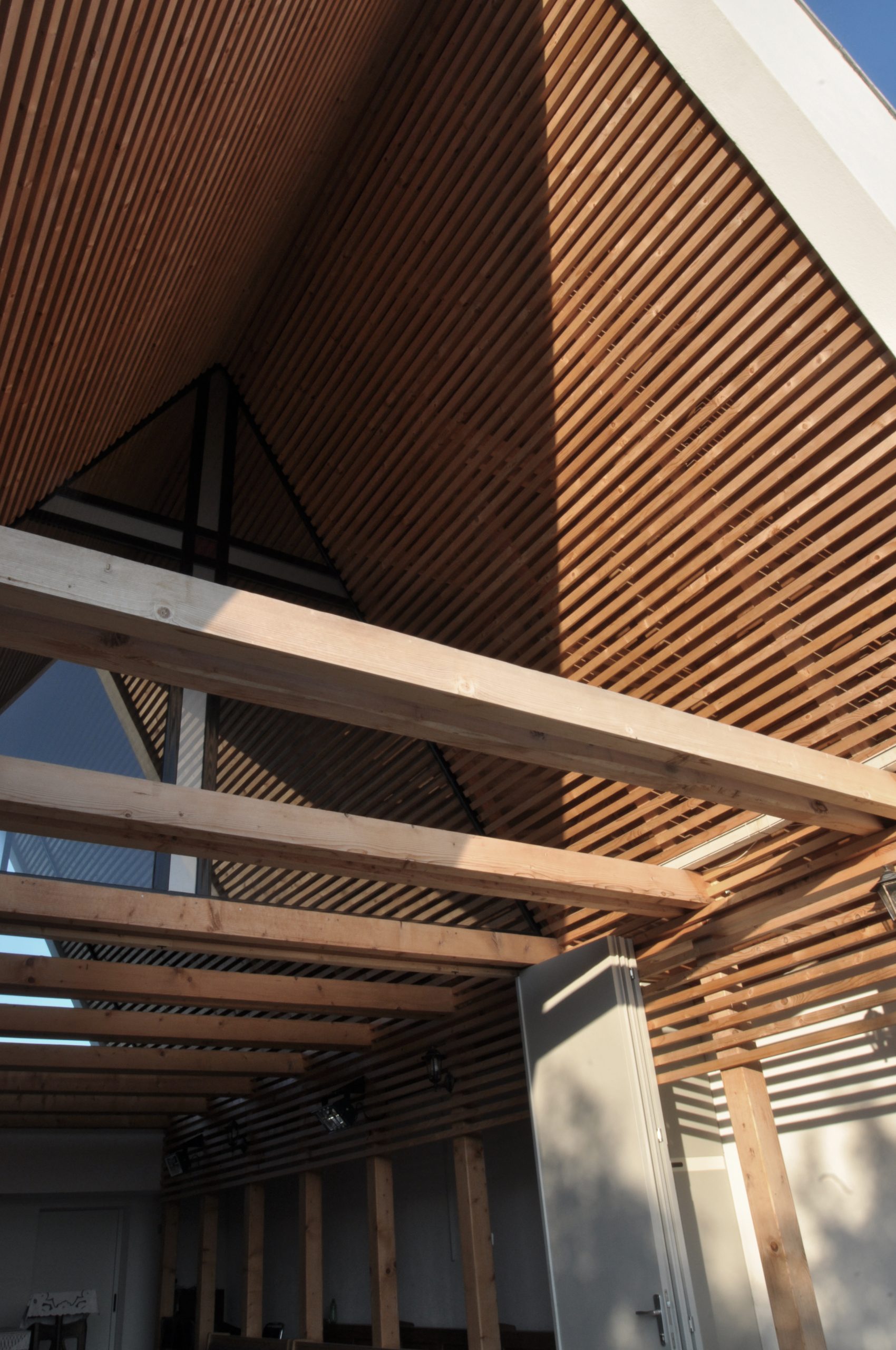 |
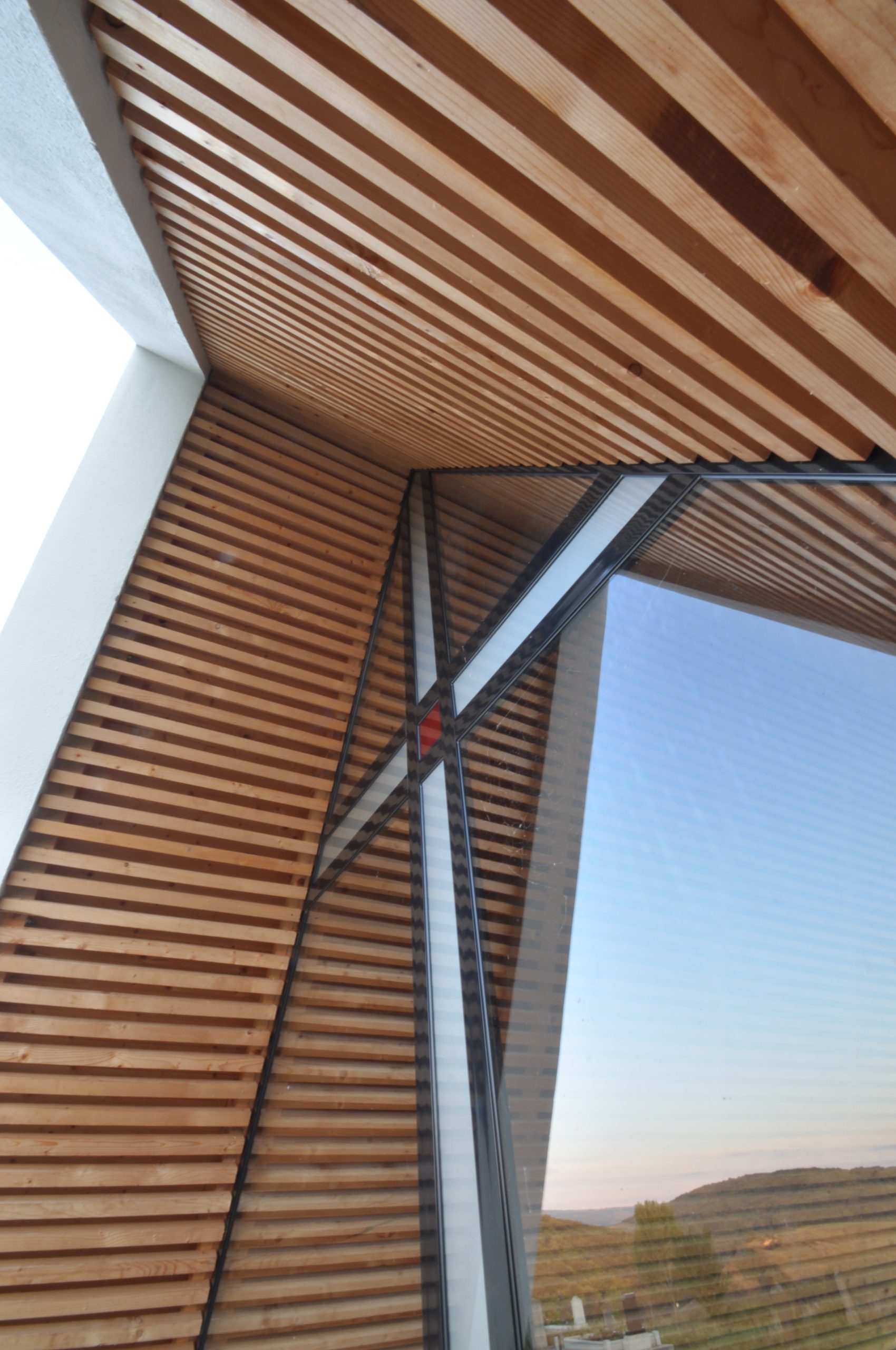 |
Disegni tecnici
TORNA ALLA PAGINA DEI PROGETTI
