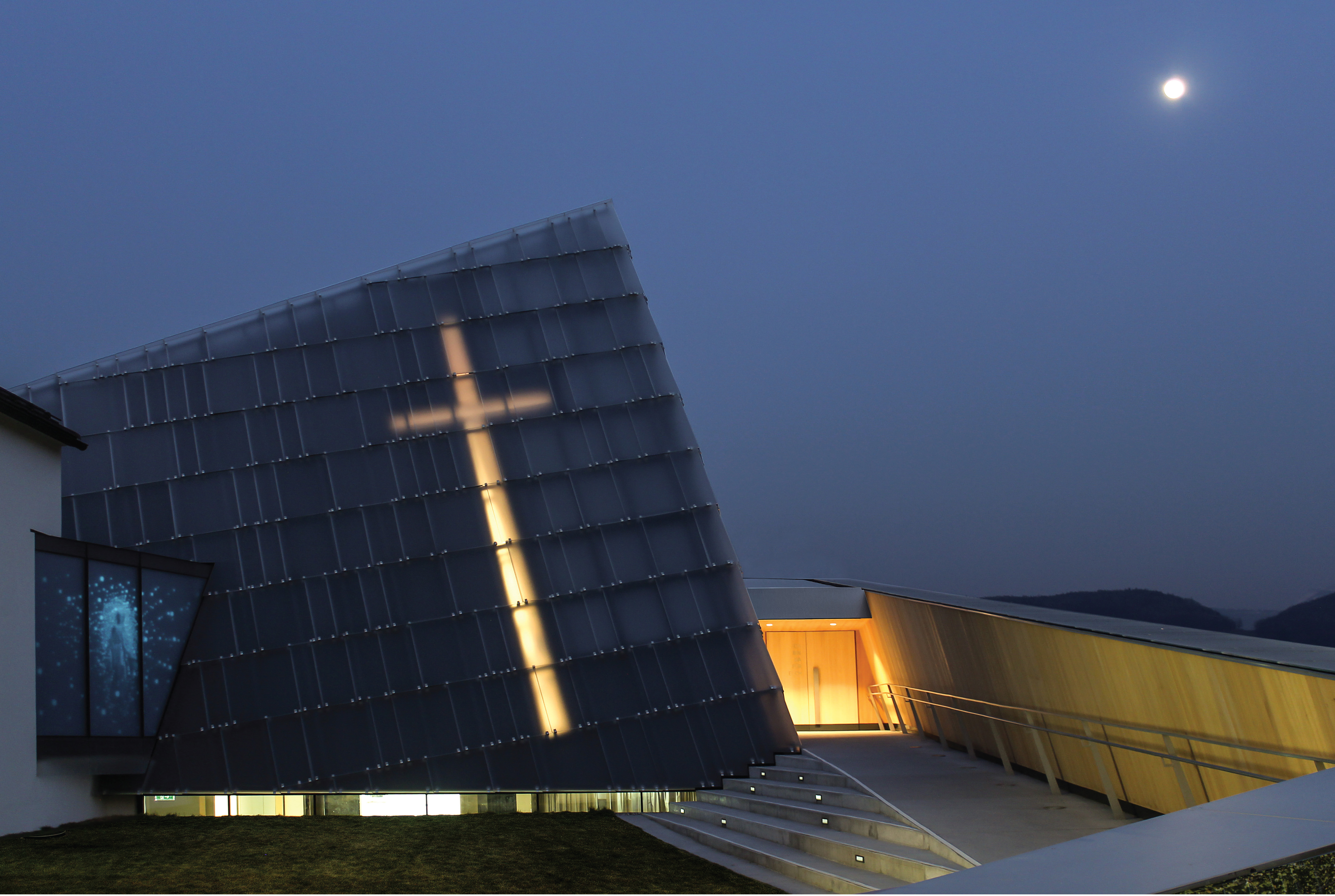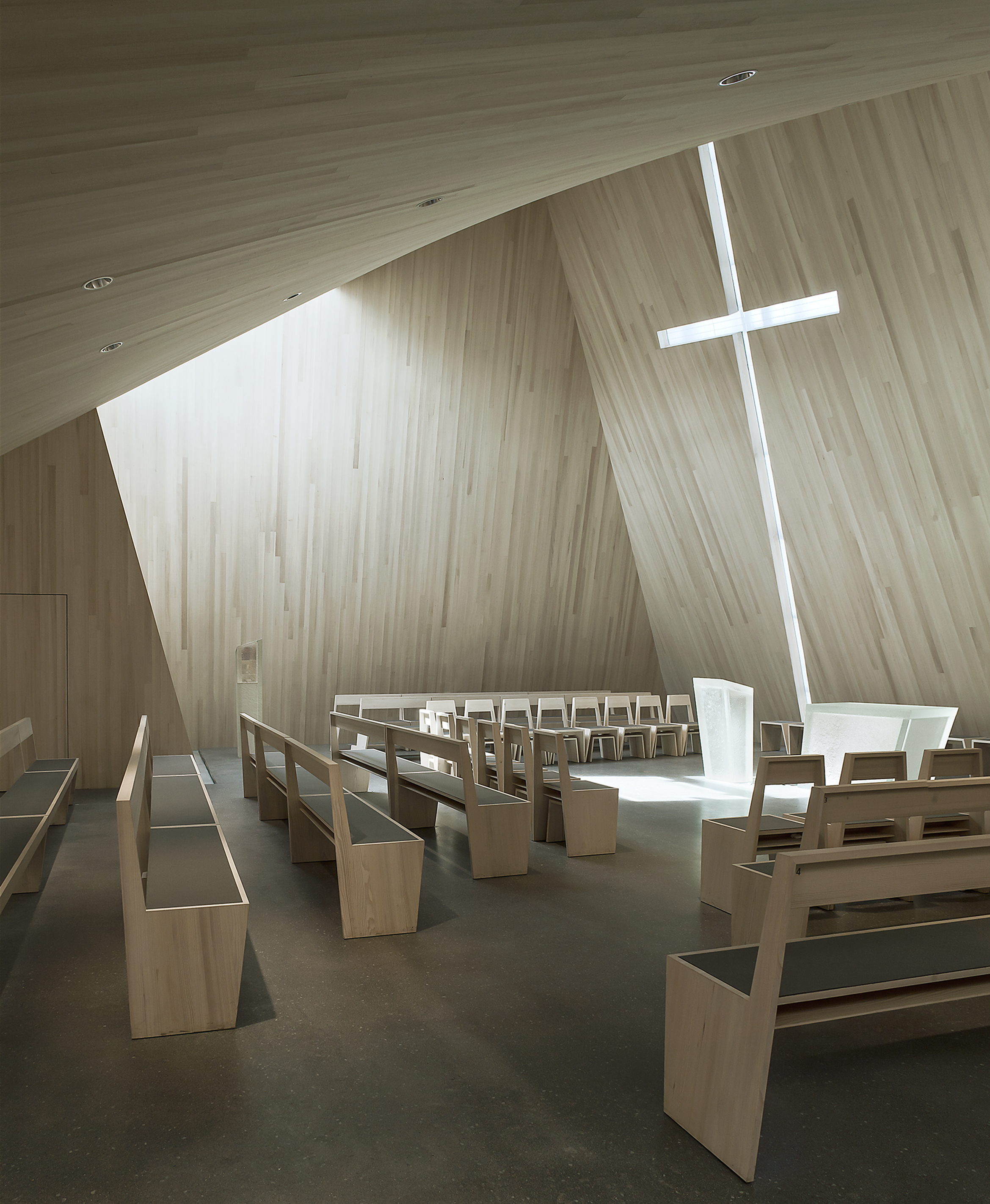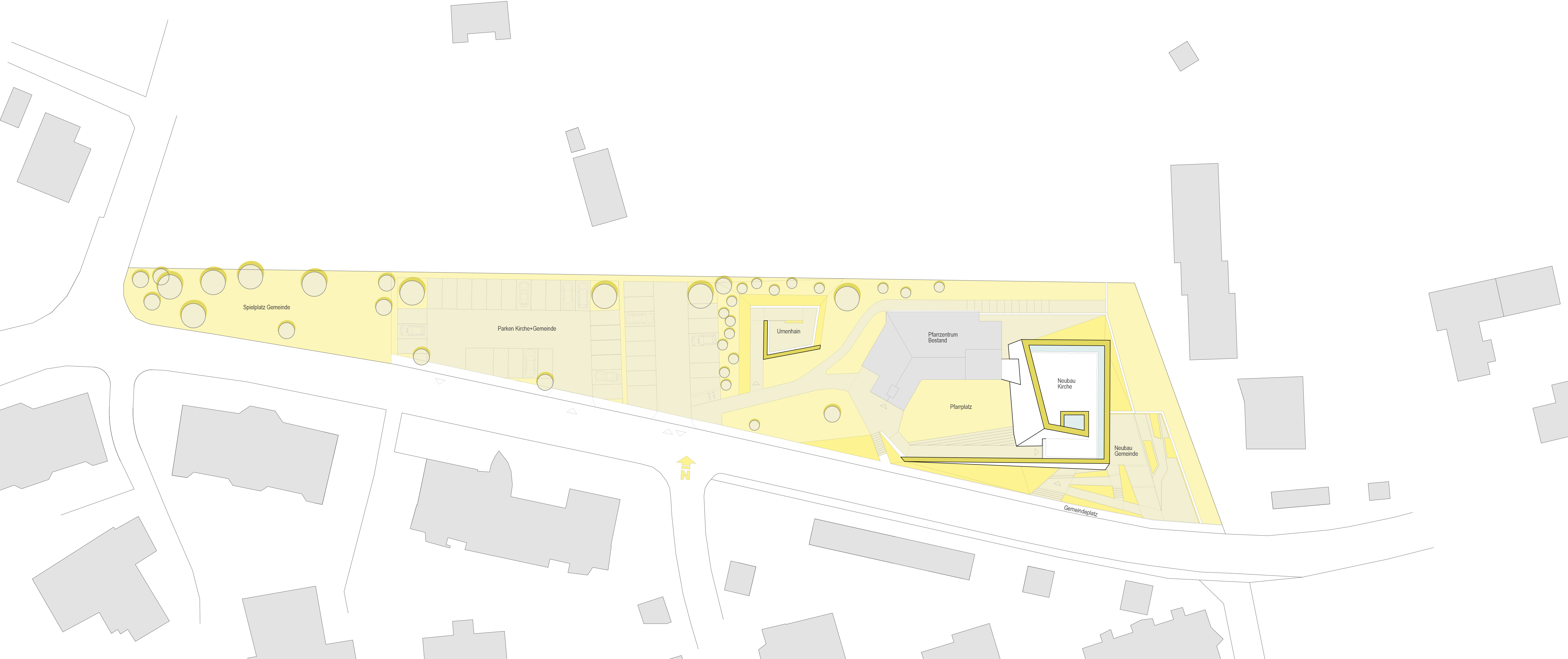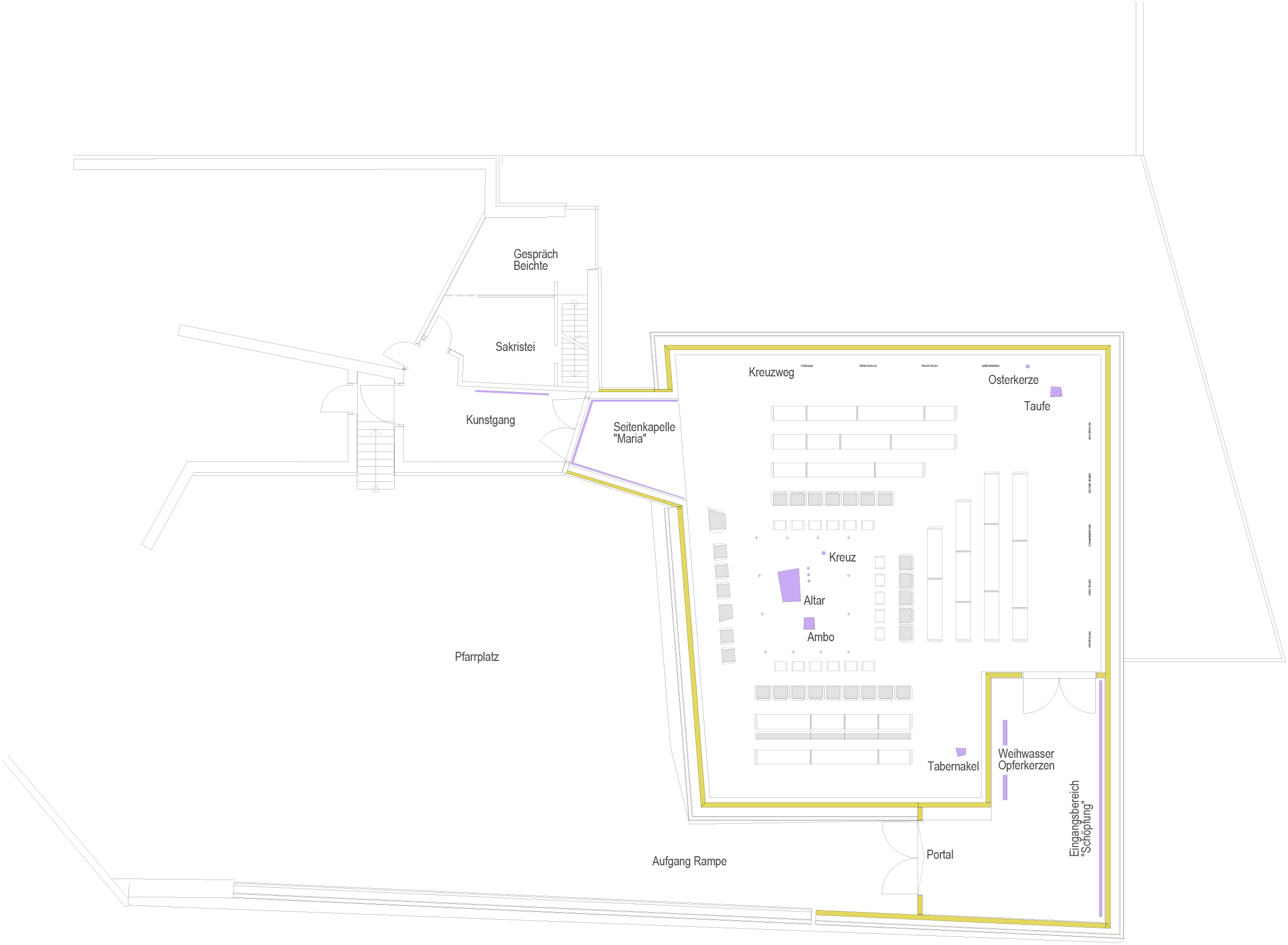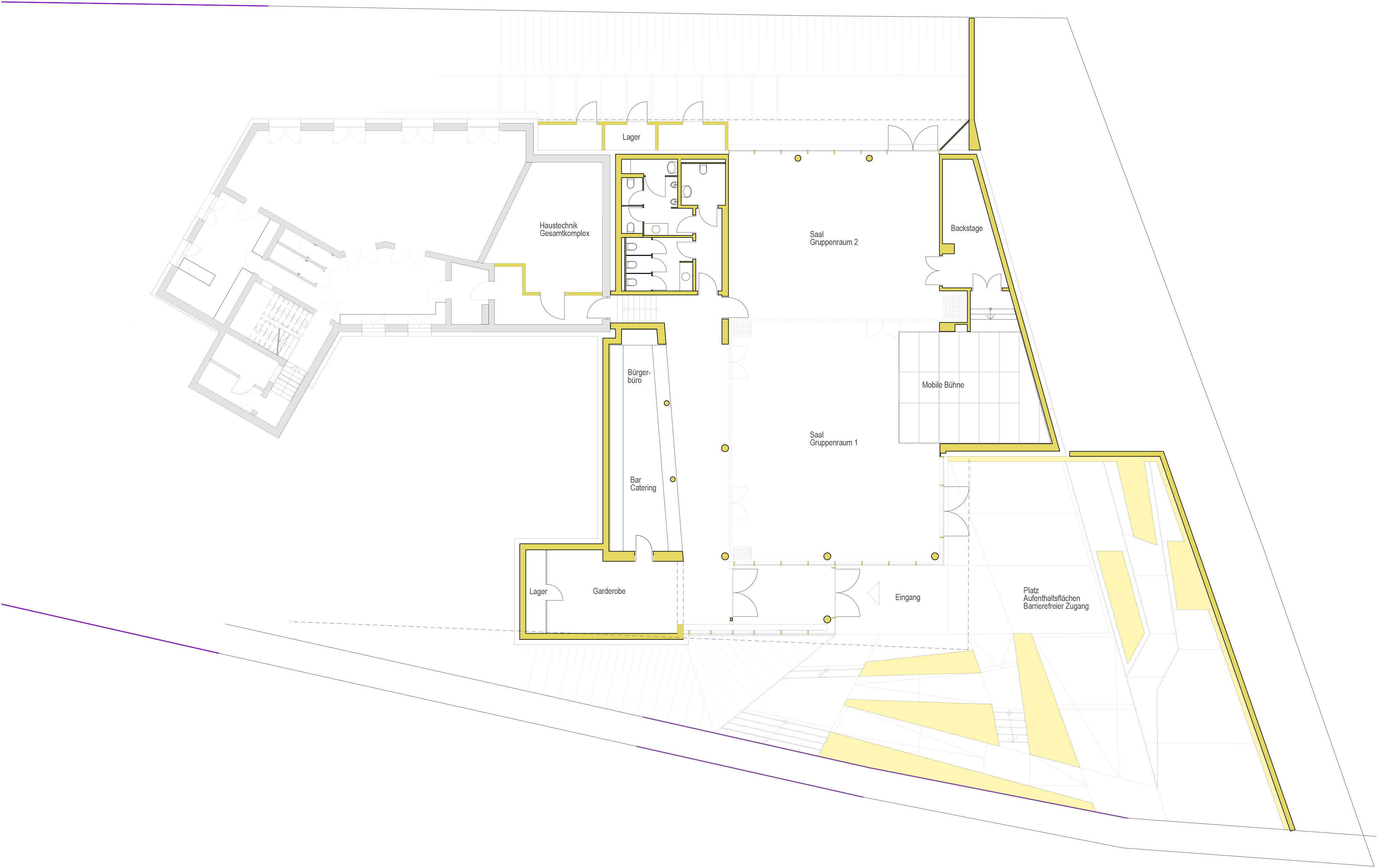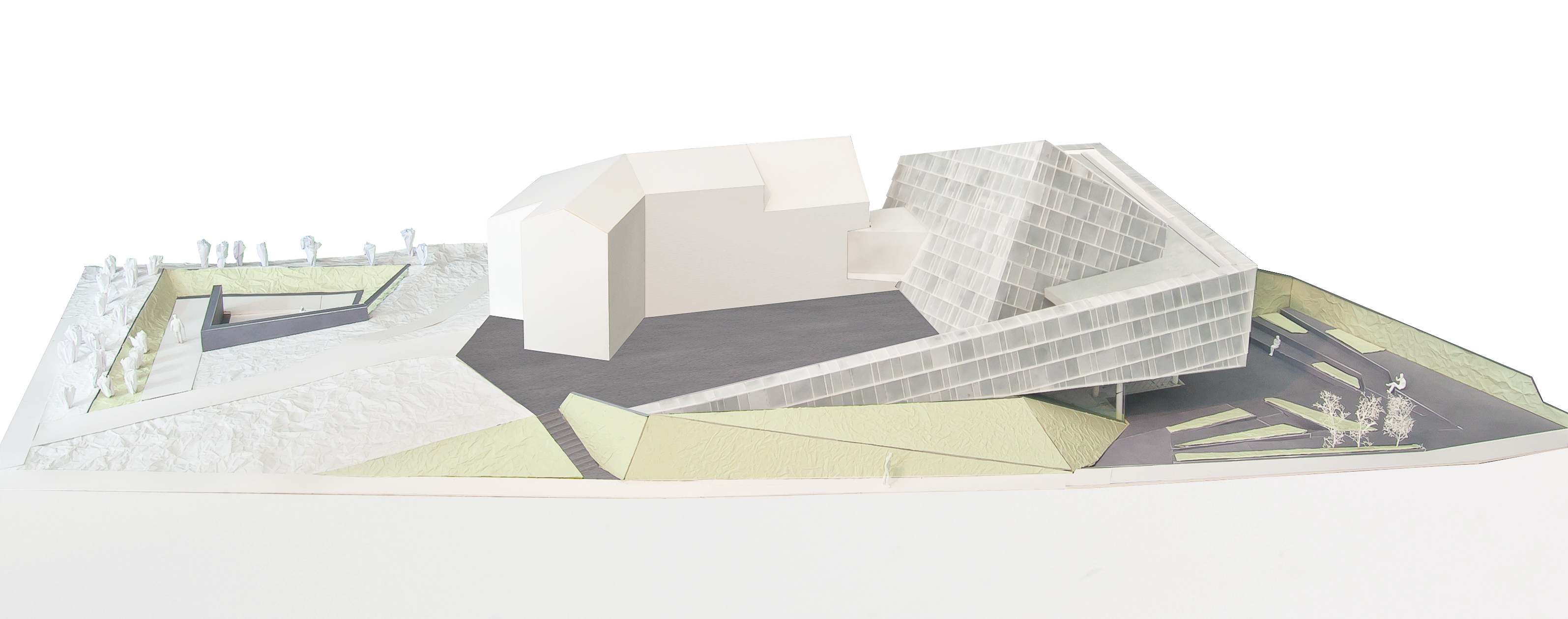kirche-und-gemeindezentrum-rif-church-and-municipal-center-rif / Klaszkleeberger
| Progettista | Walter Klasz | |
| Location | Rifer Hauptstraße 37, 5400 Hallein-Rif, Austria | |
| Design Team |
Architect D.I. Walter Klasz |
|
| Anno | 2014 | |
| Crediti Fotografici |
01,10: klaszkleeberger |
|
Foto esterni:
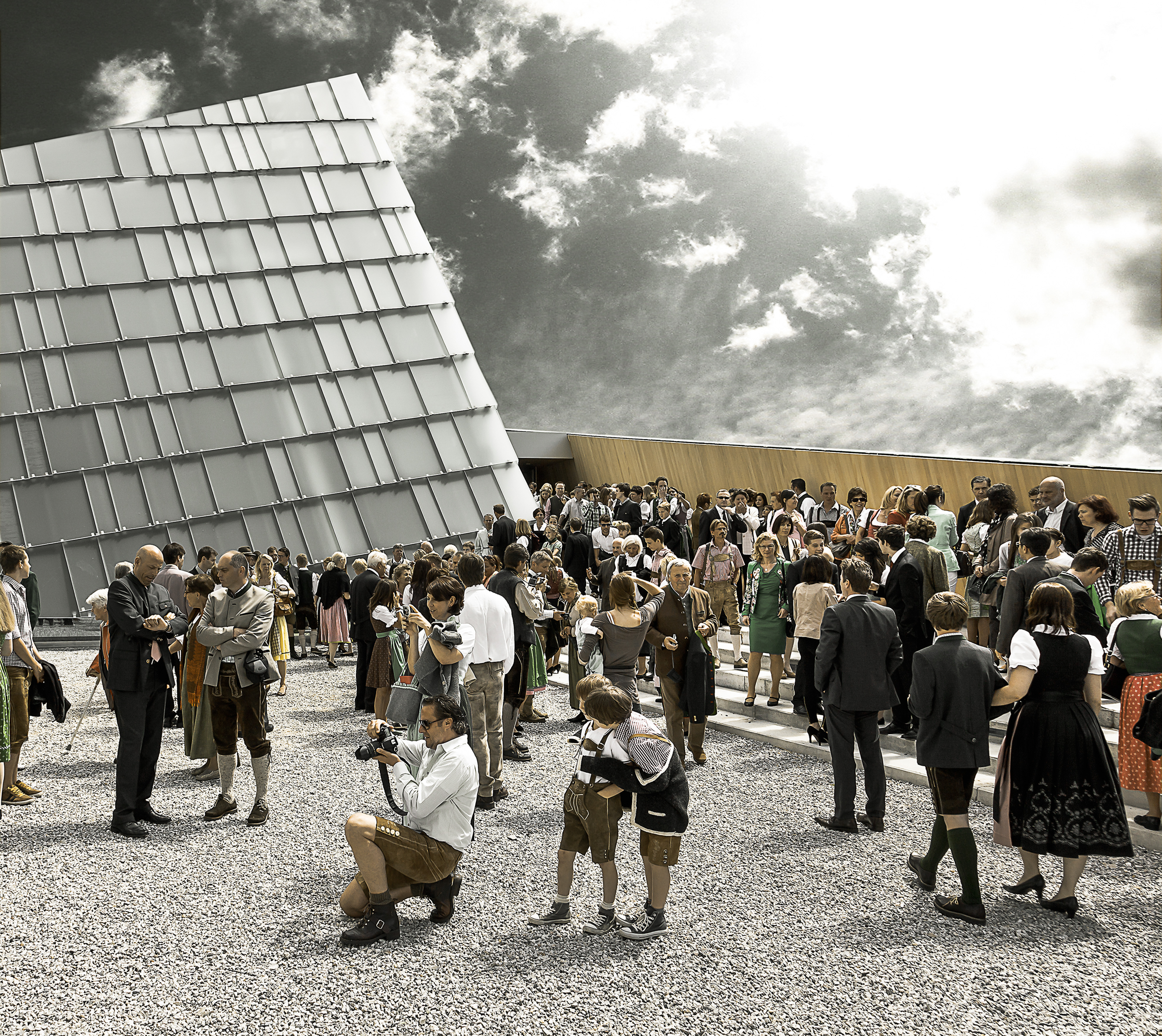 |
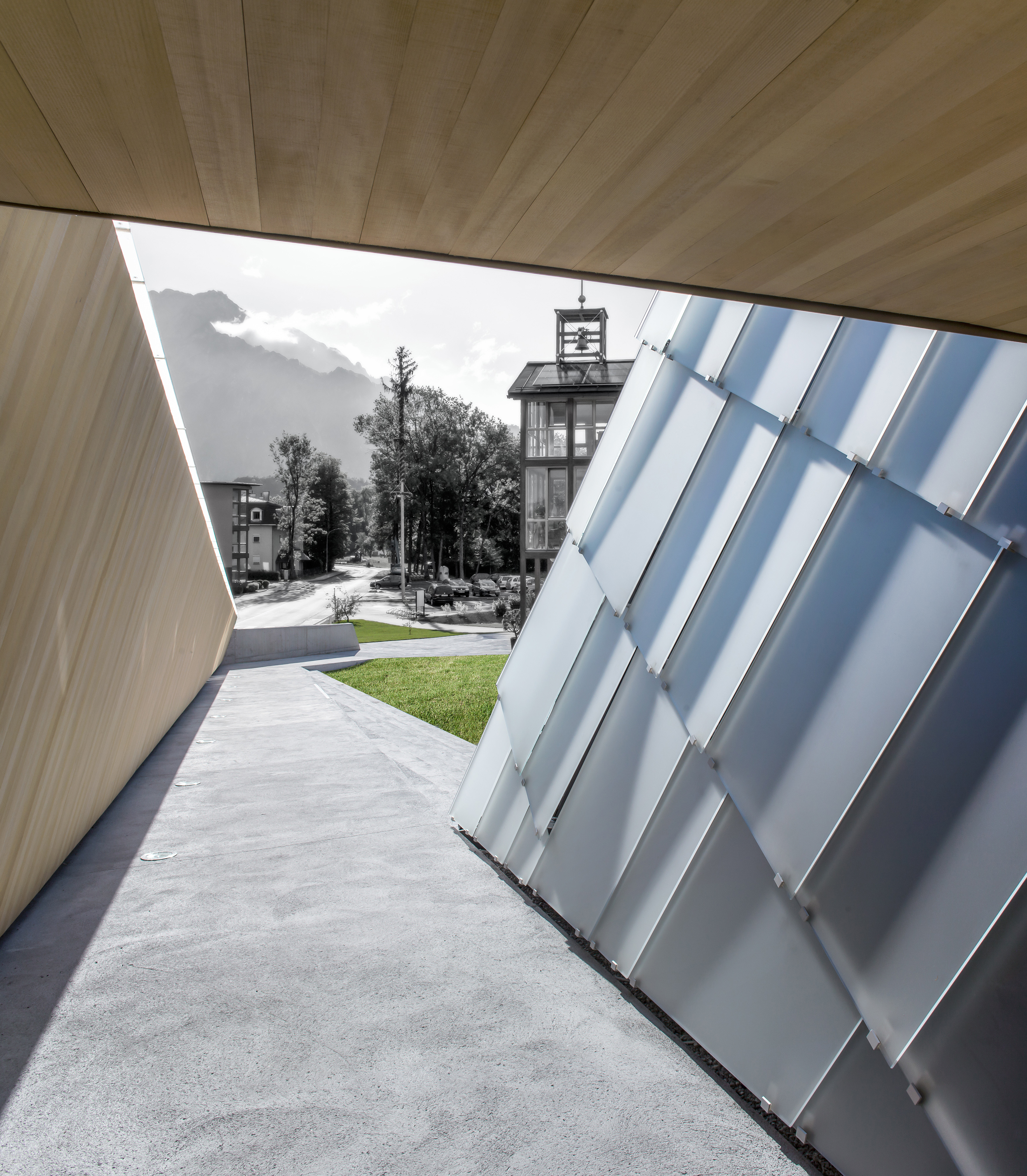 |
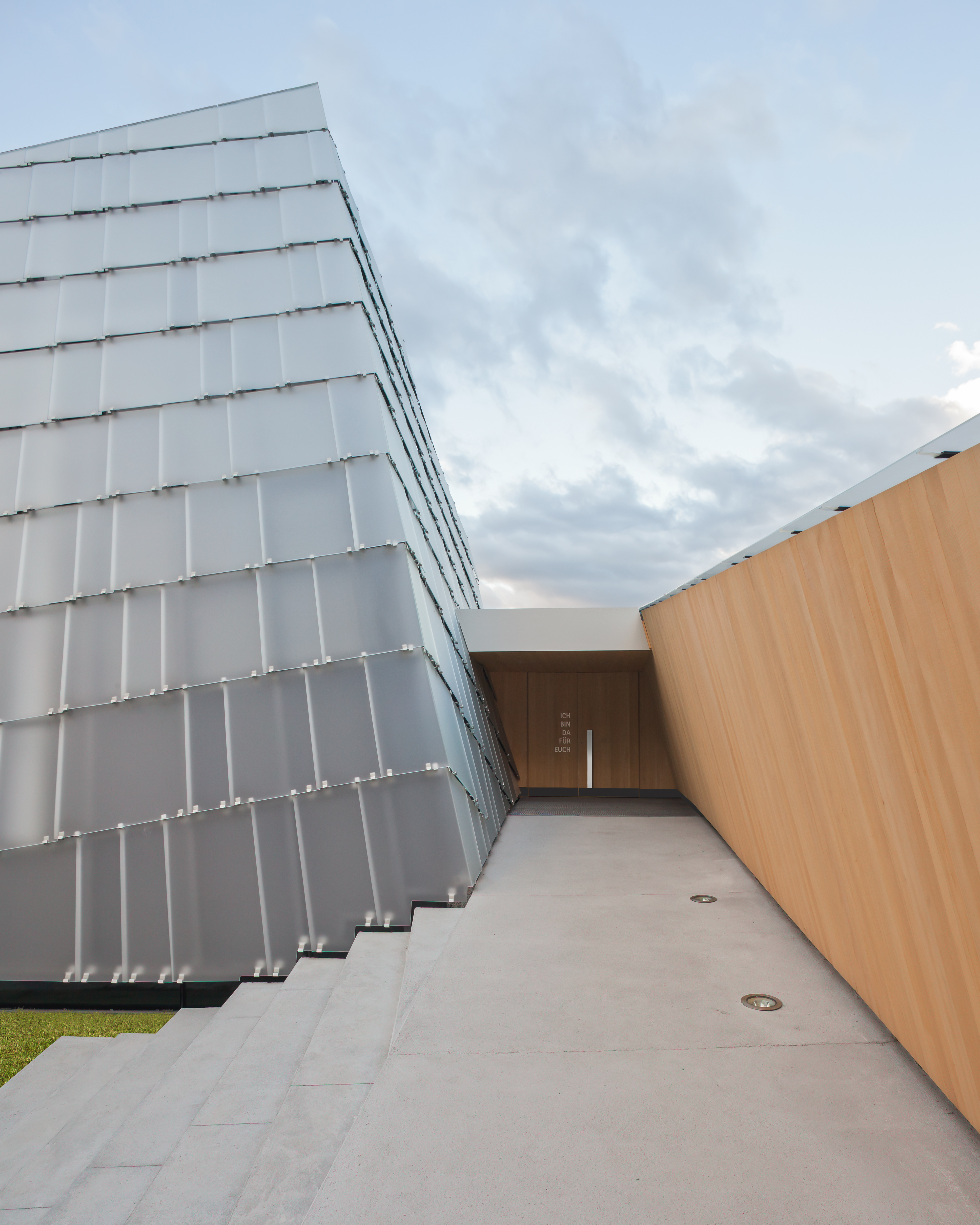 |
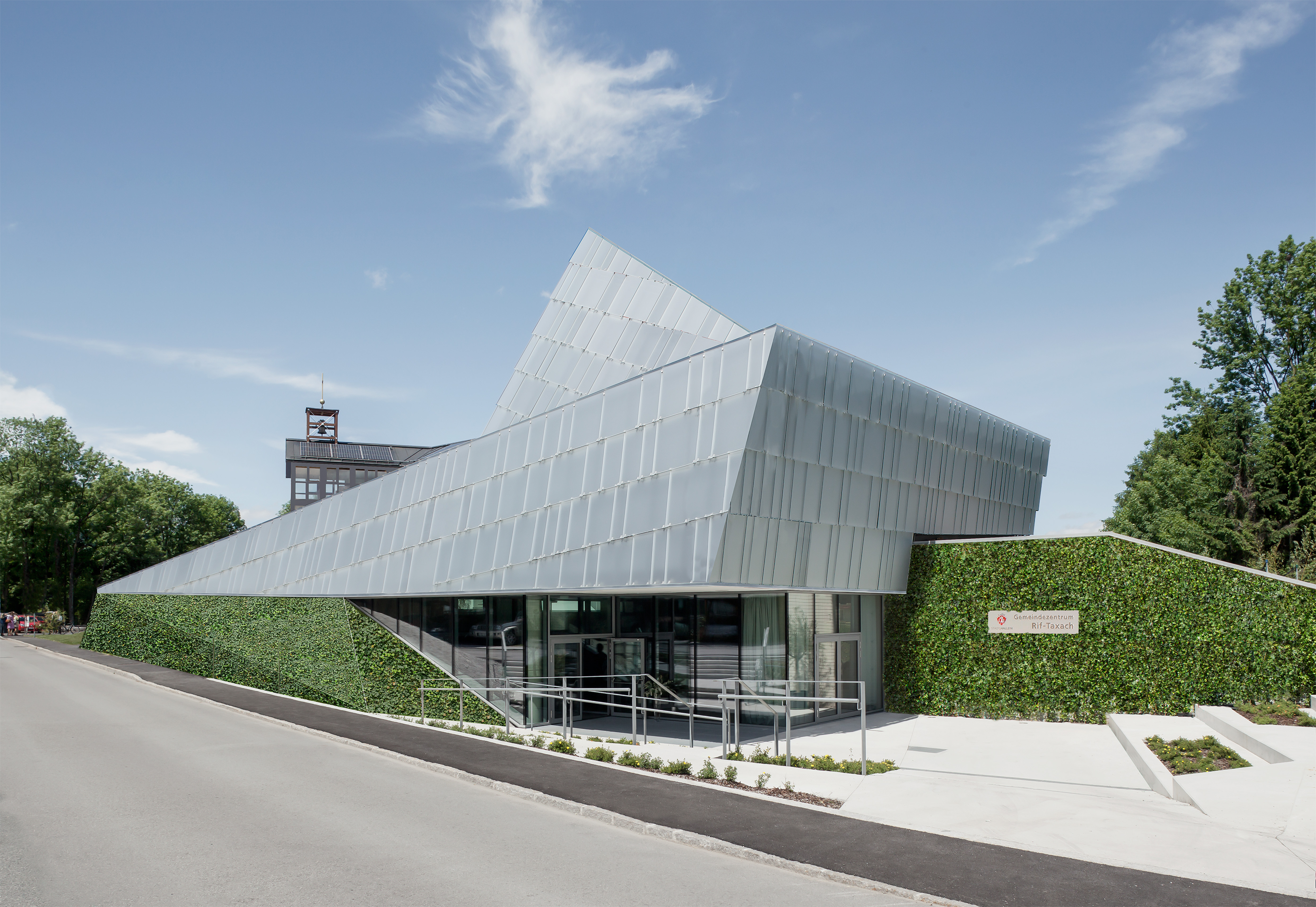 |
Descrizione del progetto
A sustainable church woven into the existing suburb of Salzburg
The wooden church in the south of Salzburg provides a self-sufficient sacred space for the active religious life of the local population consisting of mainly young families having moved to this living area. The responsible political representative of the region has asked to collaborate with the church. After a positive feasibility study of Architect Klasz both parties have agreed to realize one building together taking profit of social and financial synergies saving ground resources at the same time.
From the beginning the interactive form-finding process was led by the architect together with the energy consultant. The solution is an urban sculpture with huge inclined surfaces orientated to the sun to enable a strong efficiency of the hidden solar collectors. The energy is stored in the concrete floor of the church and the municipal centre below. The main form of the wooden folded stripe with the upper enclosure of a hyperbolic paraboloid provides the ritual space. The public municipal centre is located in the spatial gap between this form and the inclined topography. This solution provides two clearly separated spaces with outdoor puffer zones for communication. All levels are accessible for people with disabilities.
The design is the physical expression of a deep dialog between all partners over three years reflecting values like sustainability, simplicity by reducing the design to the core issues and integration of contemporary art in the architecture. All relevant players and users tried to find the appropriate solution not by defending their ideas nor in convincing the others but by intensive listening to each other. Every participant has contributed to an emerging not known solution. As a result there is a high identification of different people with the church, which is also shown in the publication written by 26 authors involved in the design process.
Relazione illustrativa del progetto
Scarica la relazione
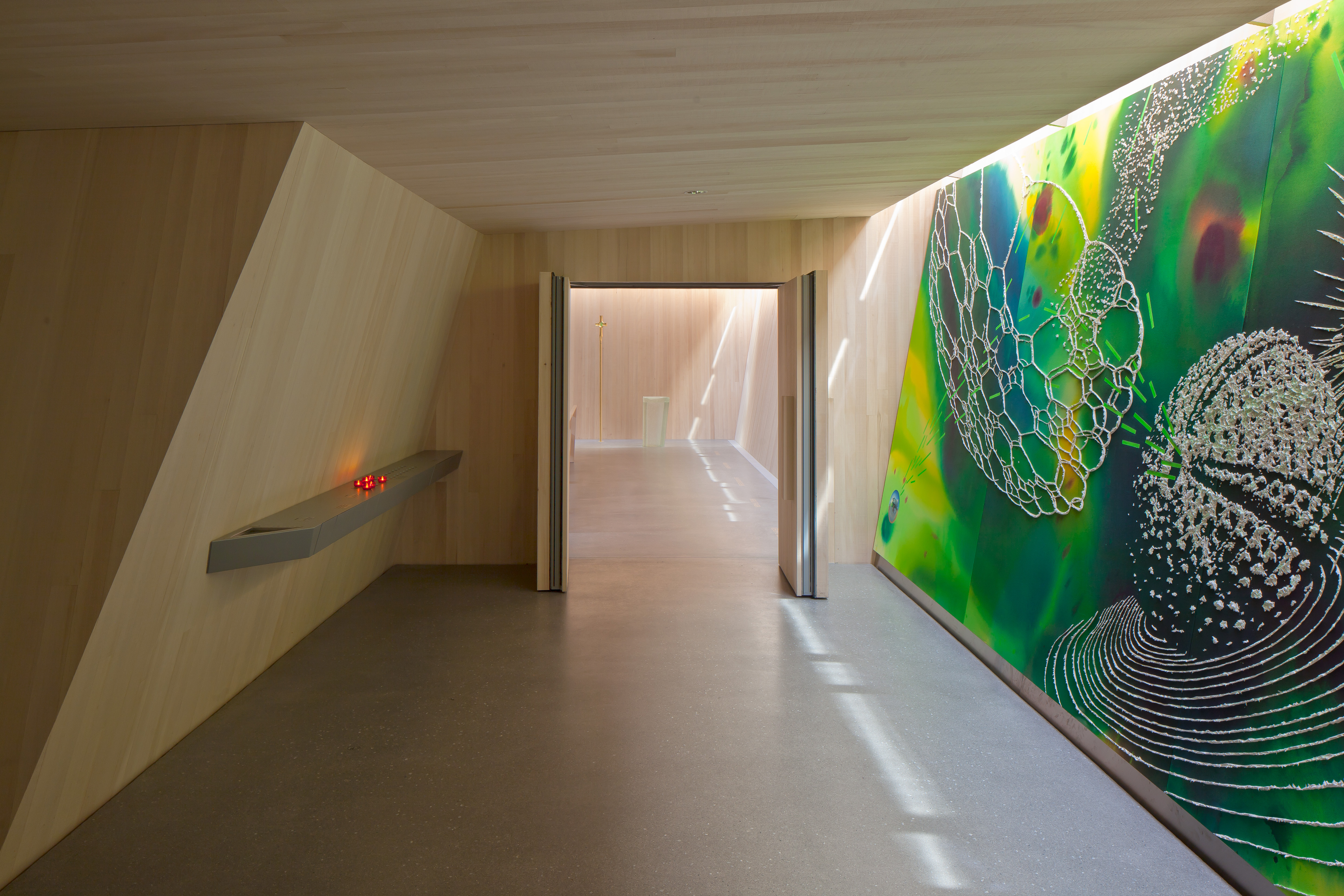 |
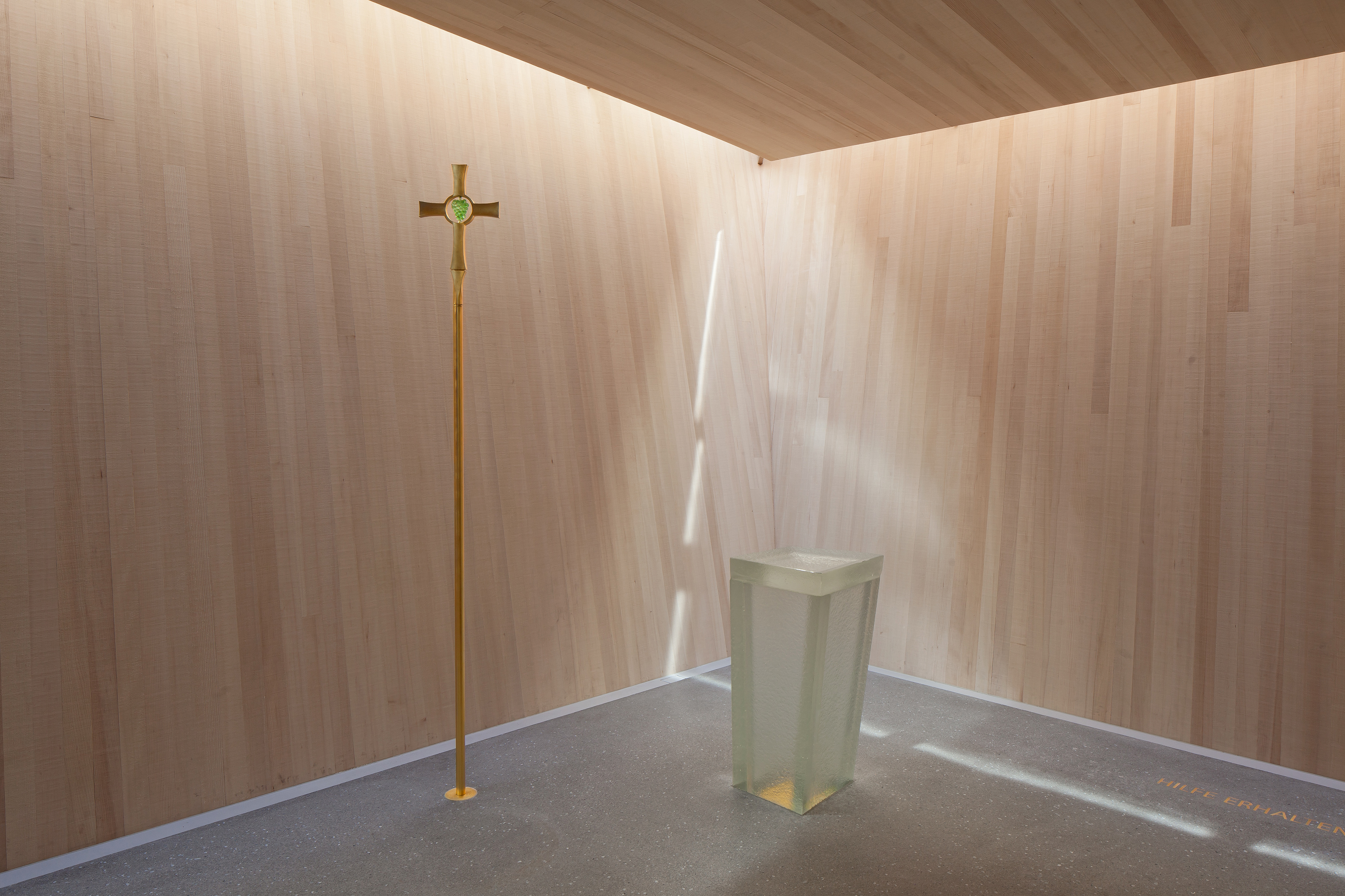 |
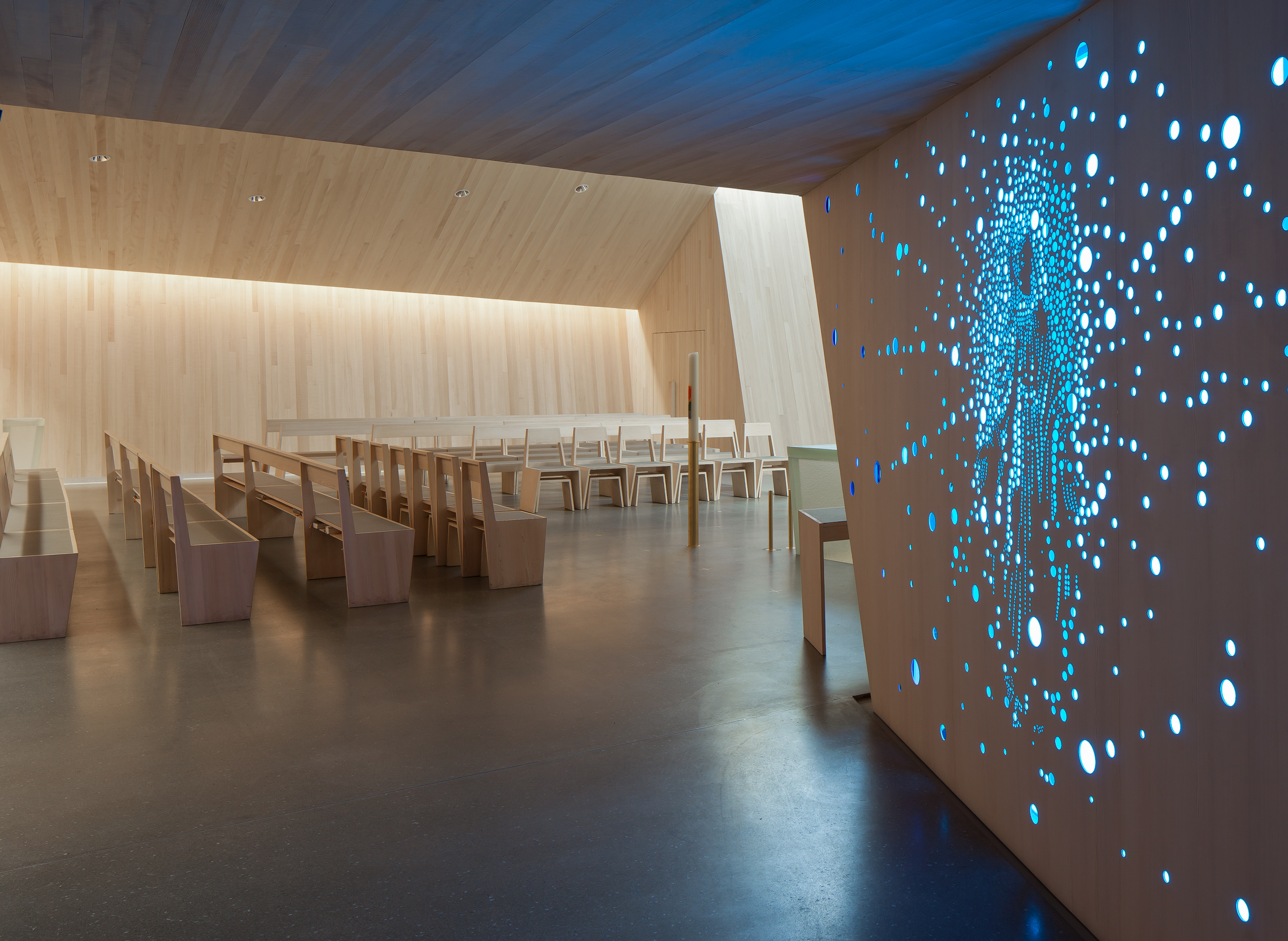 |
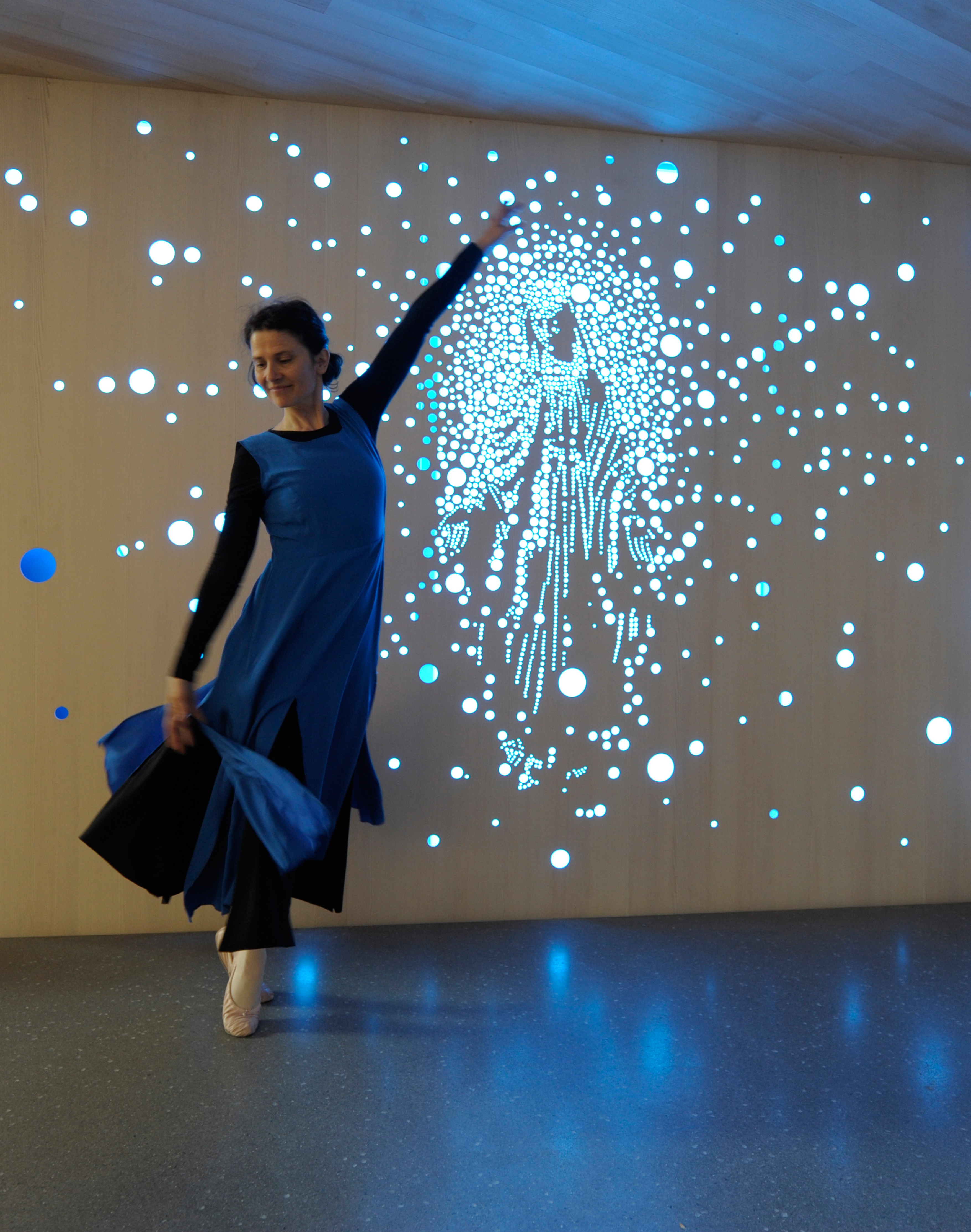 |
Disegni tecnici
TORNA ALLA PAGINA DEI PROGETTI
