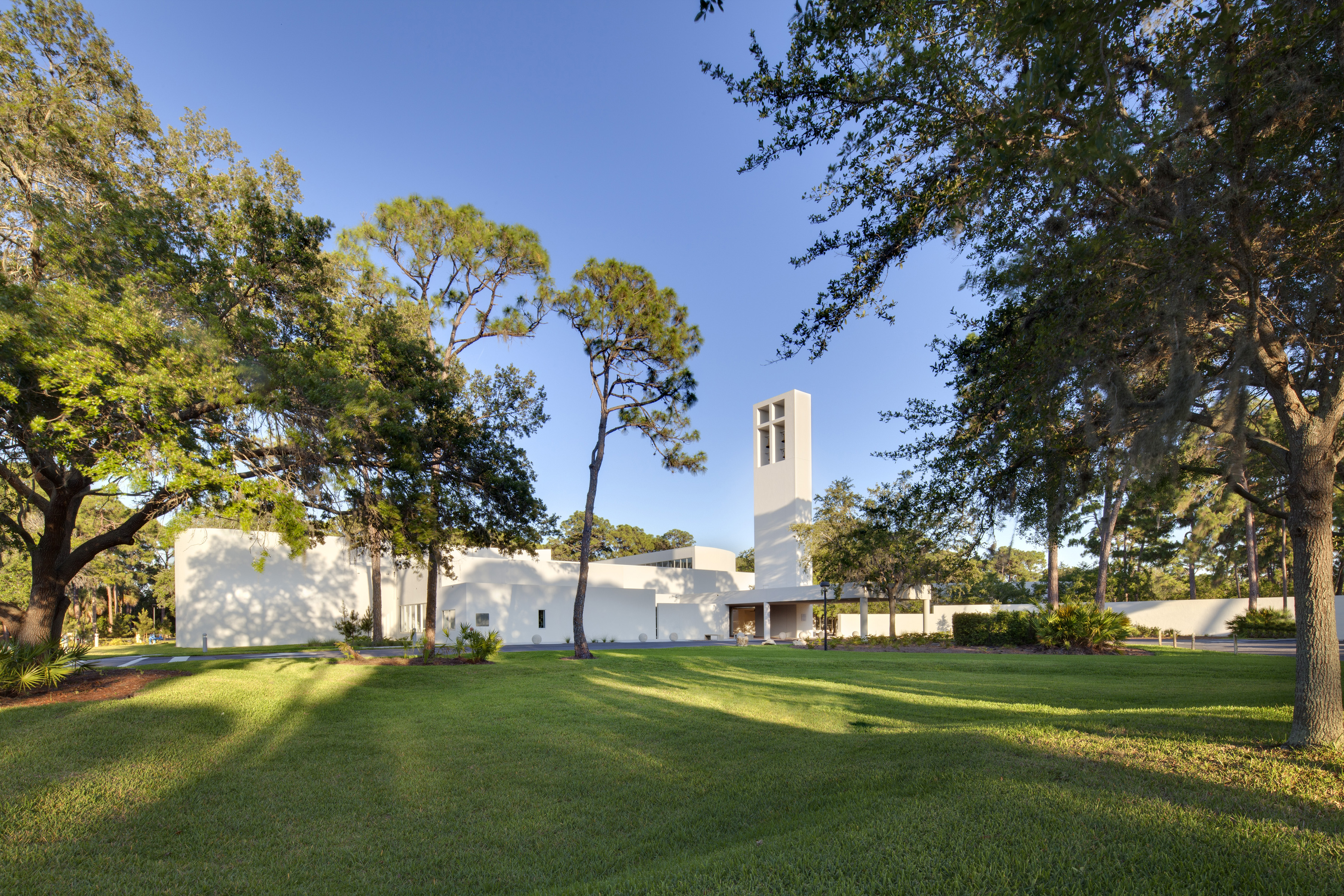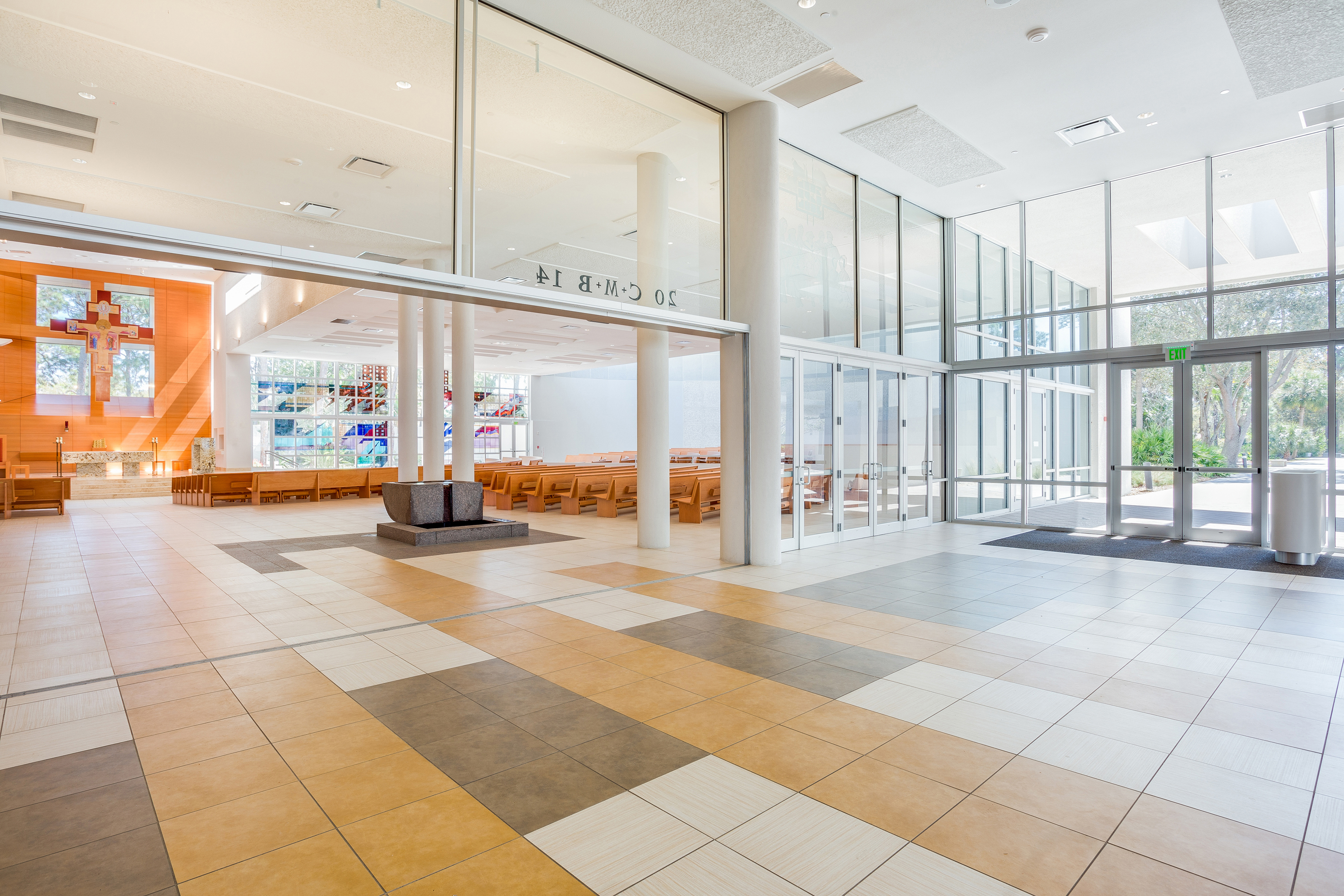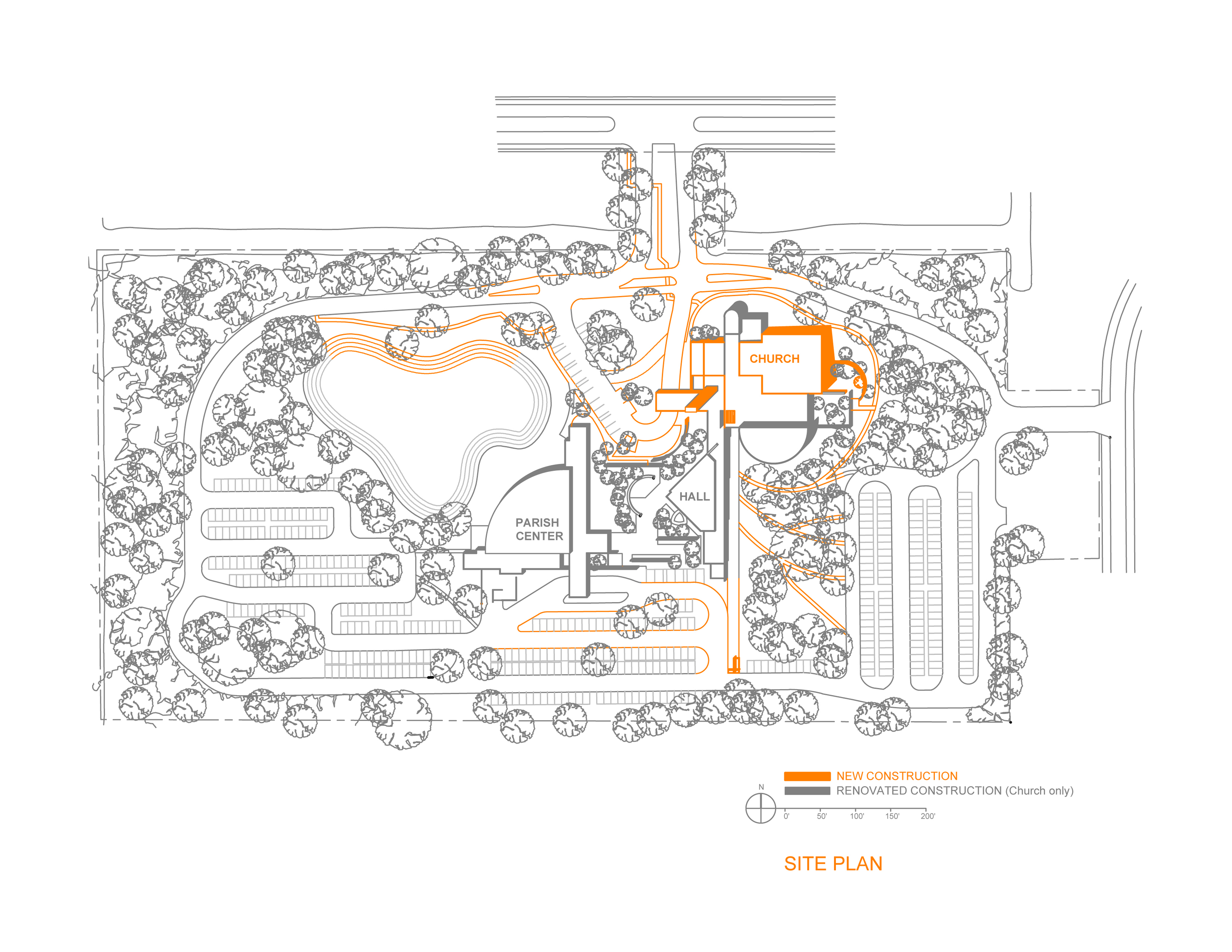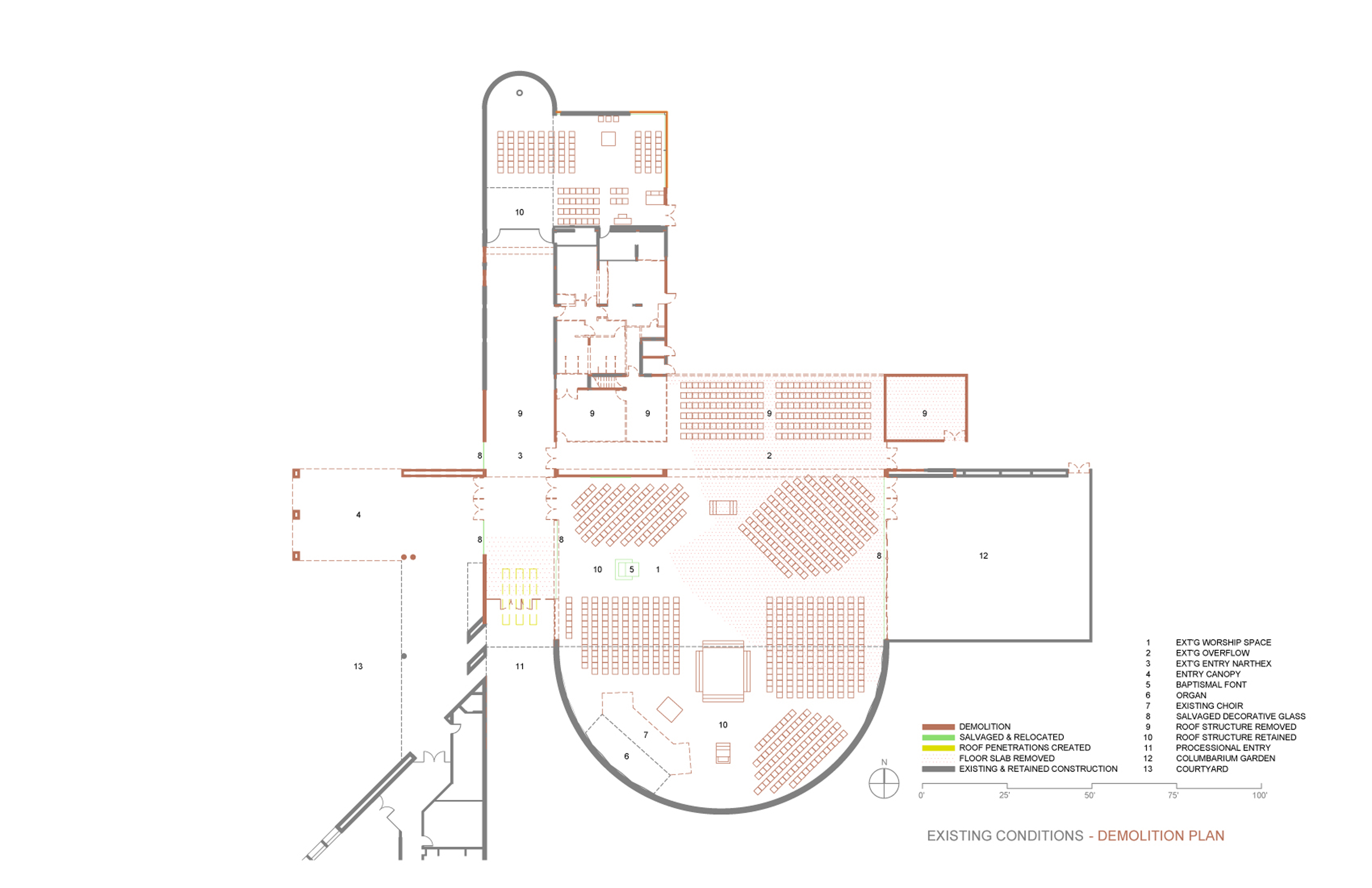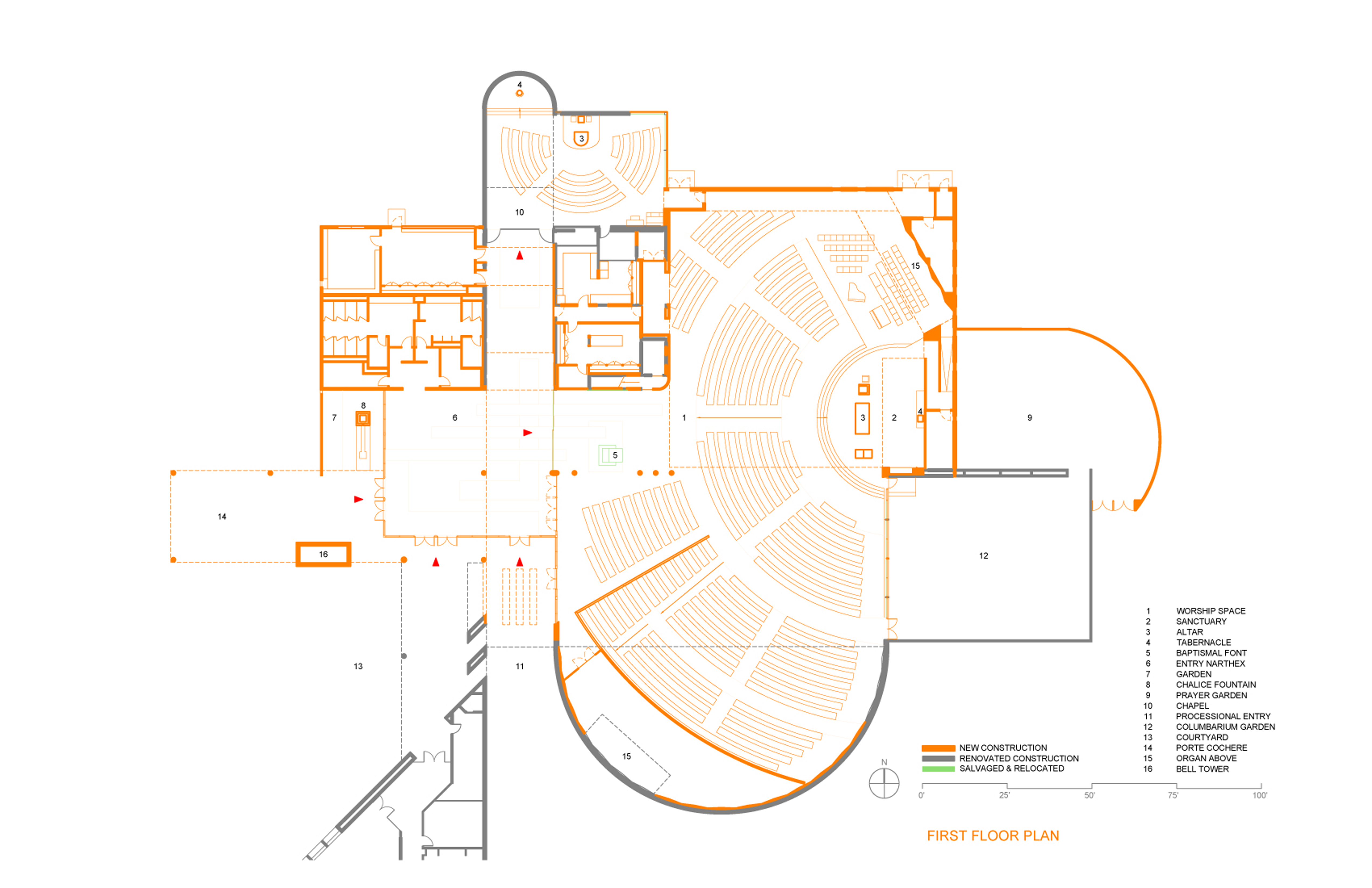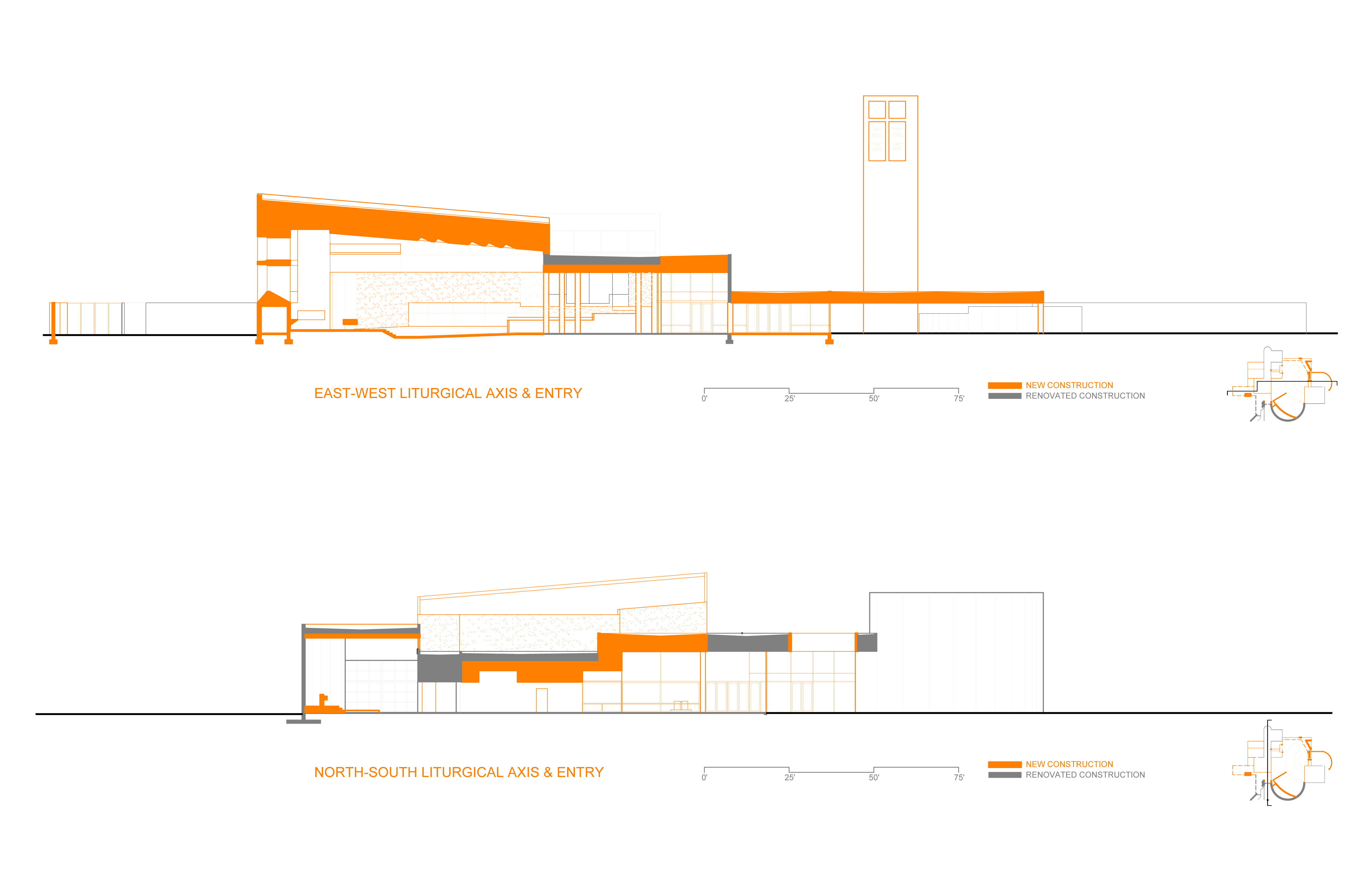st-thomas-more-catholic-church / JNW Studios ARCHITECTURE — INTERIOR DESIGN
| Progettista | Julian Norman-Webb | |
| Location | Sarasota, Florida, USA | |
| Design Team |
JNW Studios ARCHITECTURE — INTERIOR DESIGN Cobrooke (Architect of Record) |
|
| Anno | 2013 | |
| Crediti Fotografici |
FFS_STM_Ext_1_GW.jpg — Greg Wilson Photo |
|
Foto esterni:
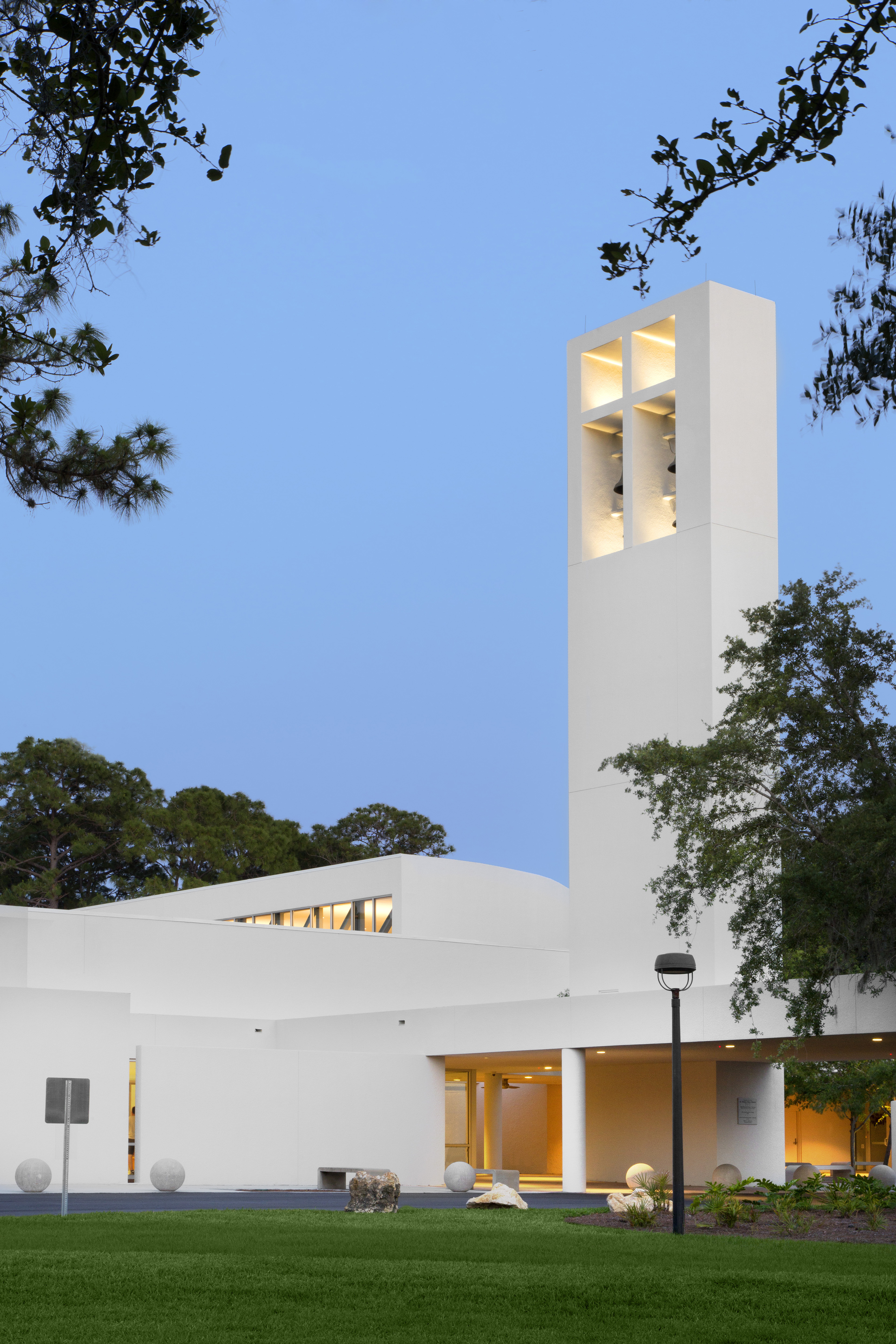 |
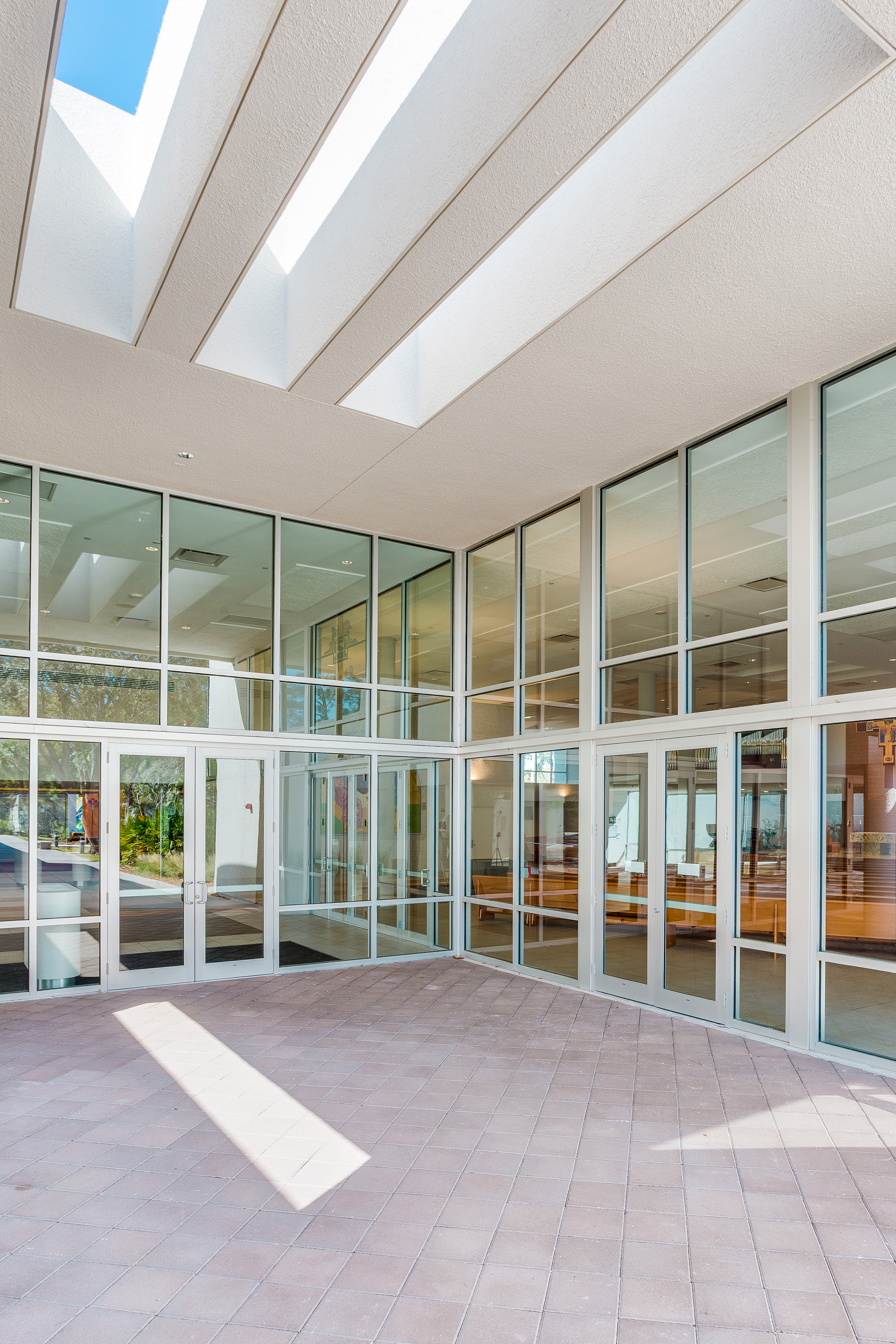 |
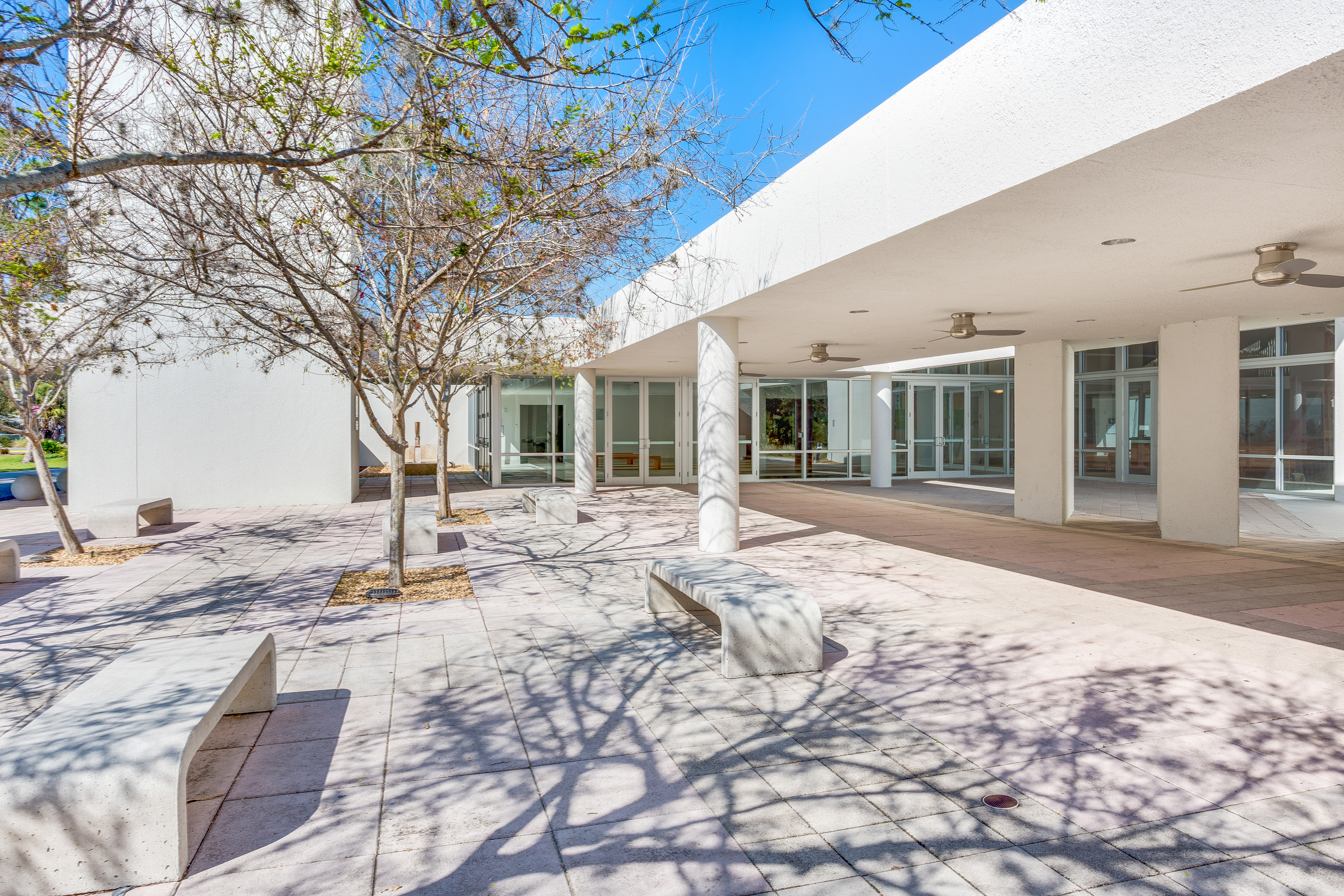 |
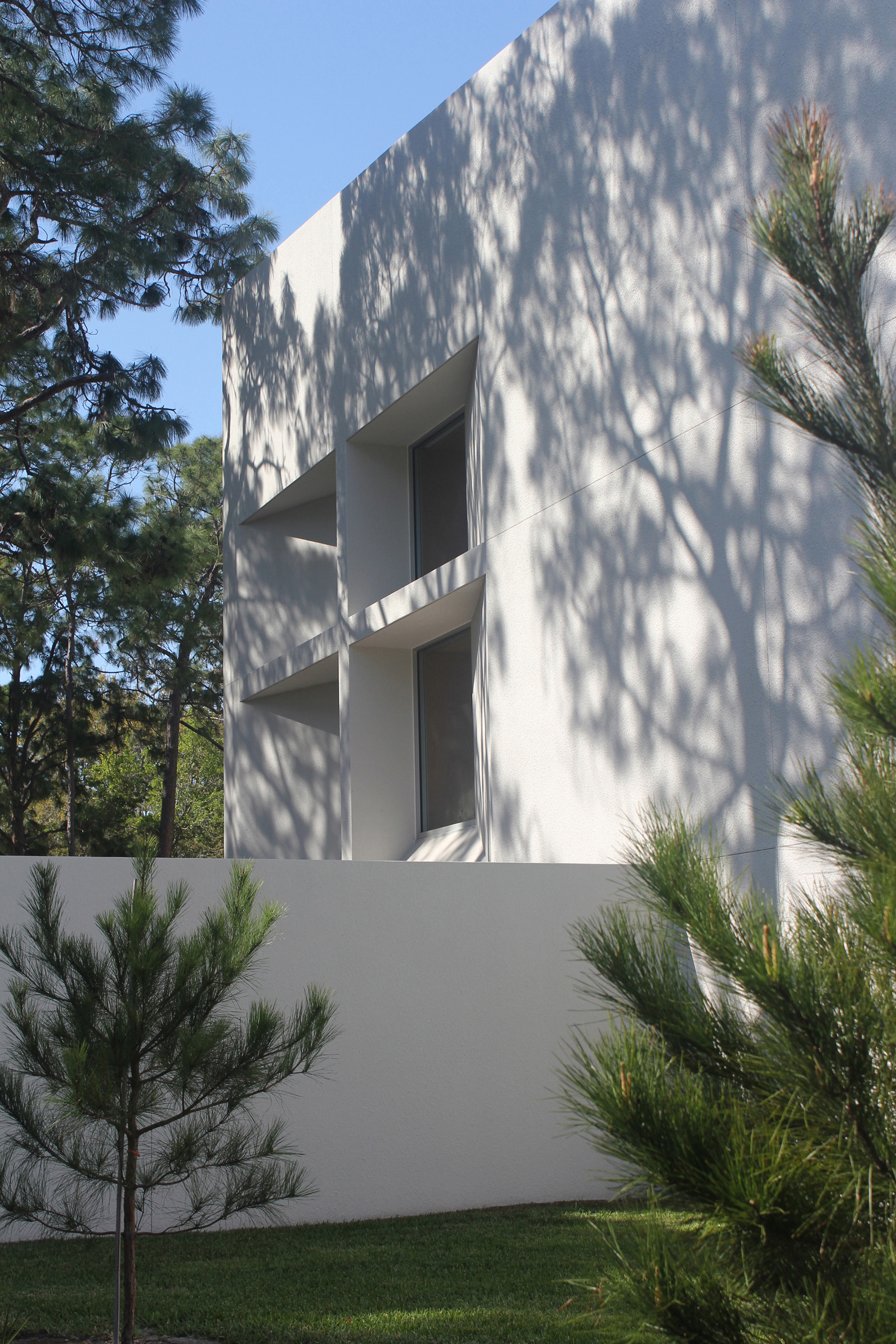 |
Descrizione del progetto
This significant Church renovation and expansion was required to increase capacity from 800 to 1,400 seats. The resulting sustainable design and composition continues the Modern vocabulary of the existing building. The building maintains Parish memory by creatively salvaging certain items, reusing the existing structure of the northern Chapel and southern entry; then, inserting the addition in between the two, bringing a flood of human energy into the heart of the building, bathed in calm northern daylight and warmed by measured quantities of direct daylight. The visible warm focus of the beech wood clad wall and east window behind the main altar reinforce the focus and sense of celebration that is the focus of the liturgy the building is there to house.
The significant quantities of glazing show that the Church is always ‘open’ and visible. In the interior, parishioners assemble in close proximity to the liturgy. The curved pews on the sloped floor provide a bowl of seats, bringing the assembly together with light and natural acoustics. The hard coffered ceiling above absorpent walls, allows a professional cantor to sing unaided and for the voice of the assembly to be heard in hymn and speech. It allows the sound of hand bells to be heard but yet does not echo. It allows an individual to feel connected to the whole space and assembly. Likewise, the neutral color pallet throughout the Worship Space and Narthex allows the gathered assembly to be the color of the space.
Ultimately, the design tries to build on the humanist and religious values of St. Thomas More, to whom the Church is dedicated.
Relazione illustrativa del progetto
Scarica la relazione
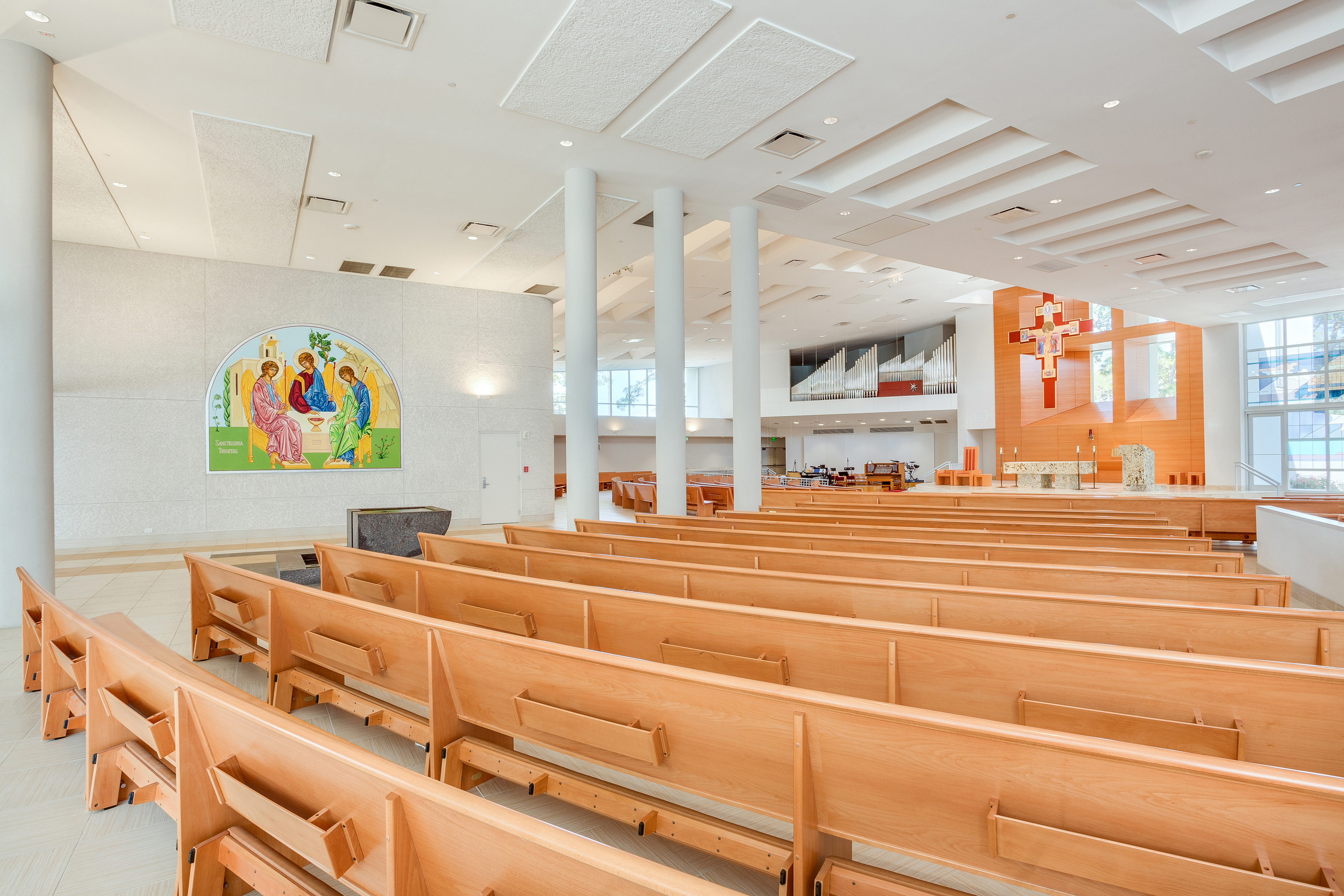 |
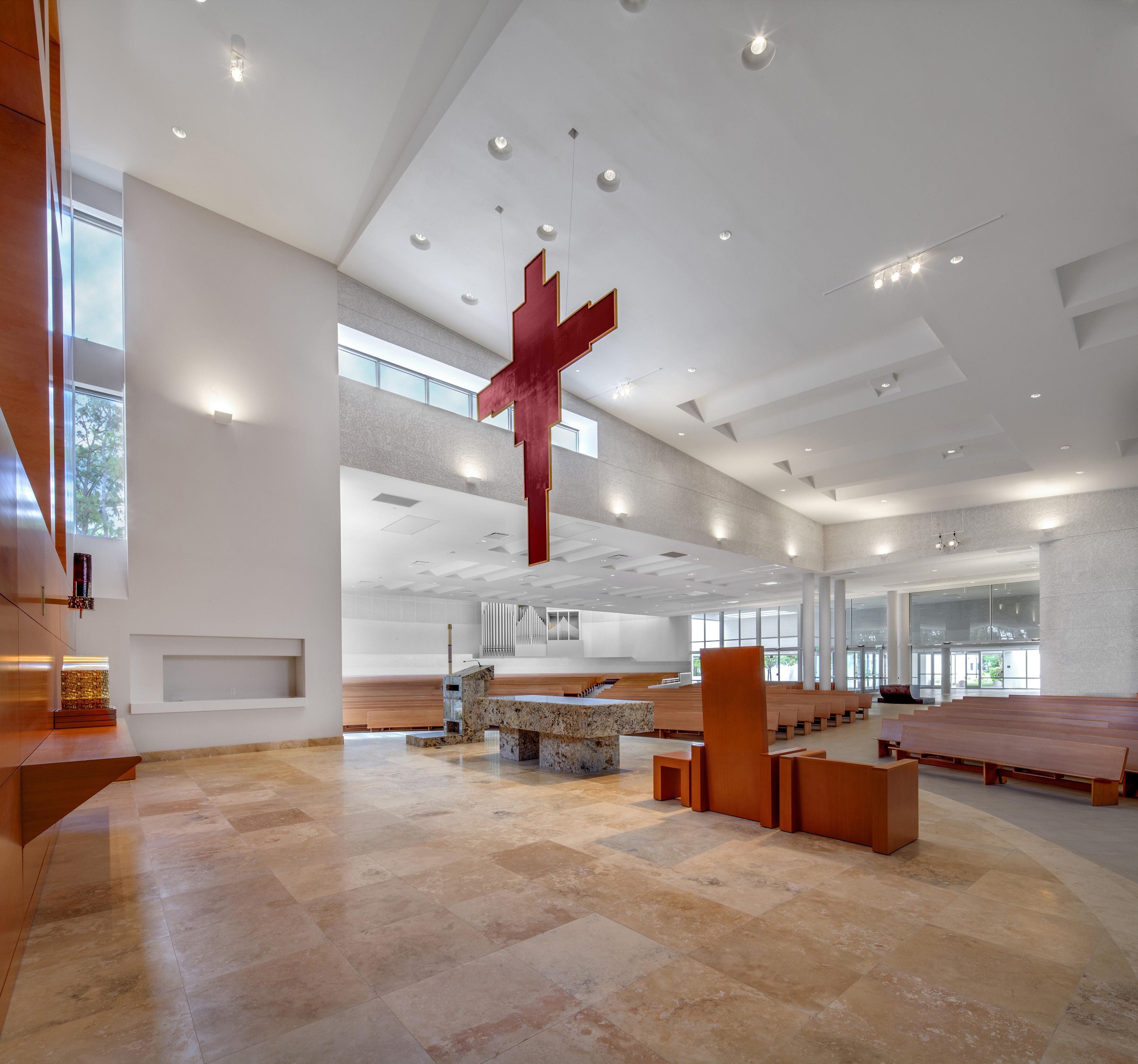 |
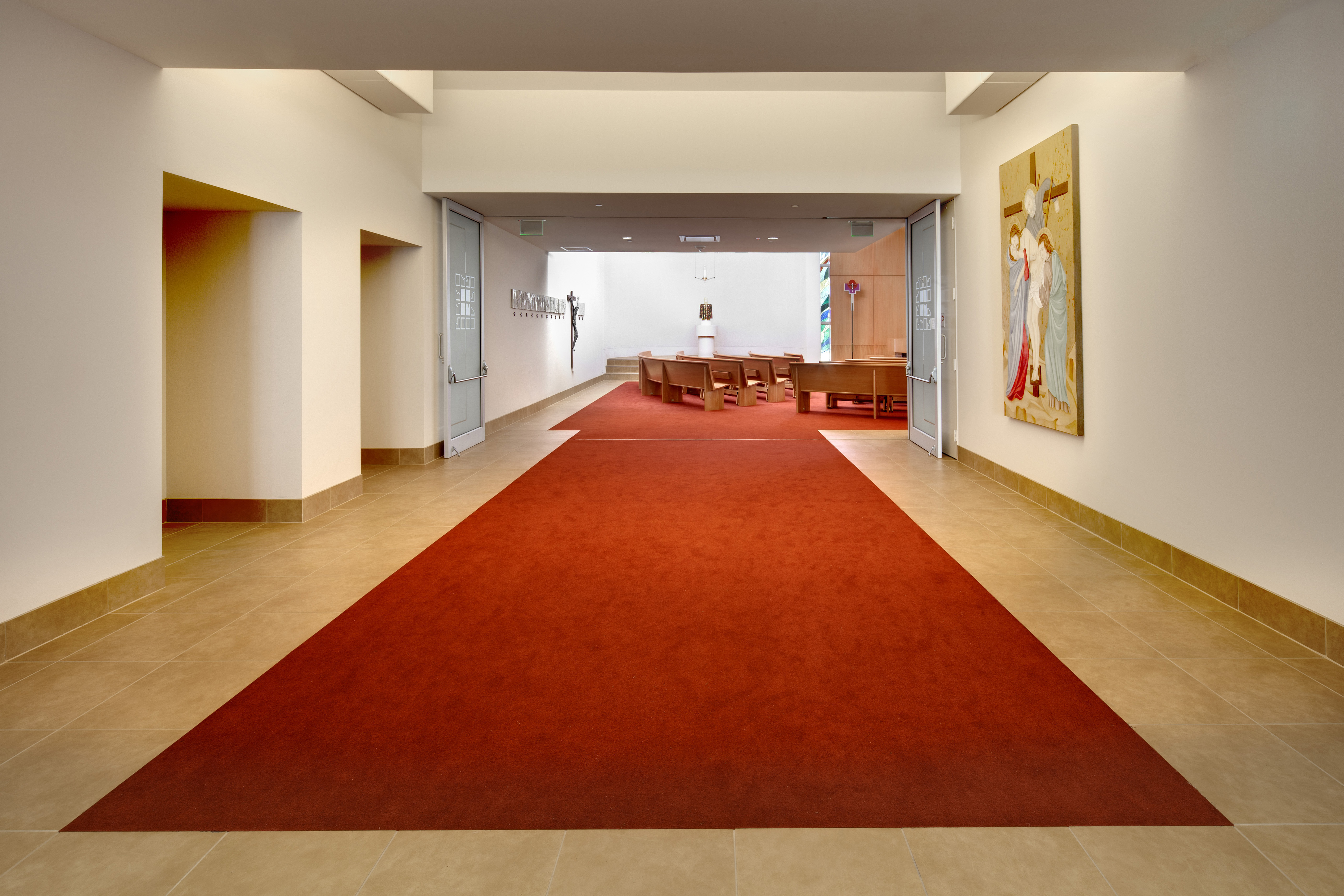 |
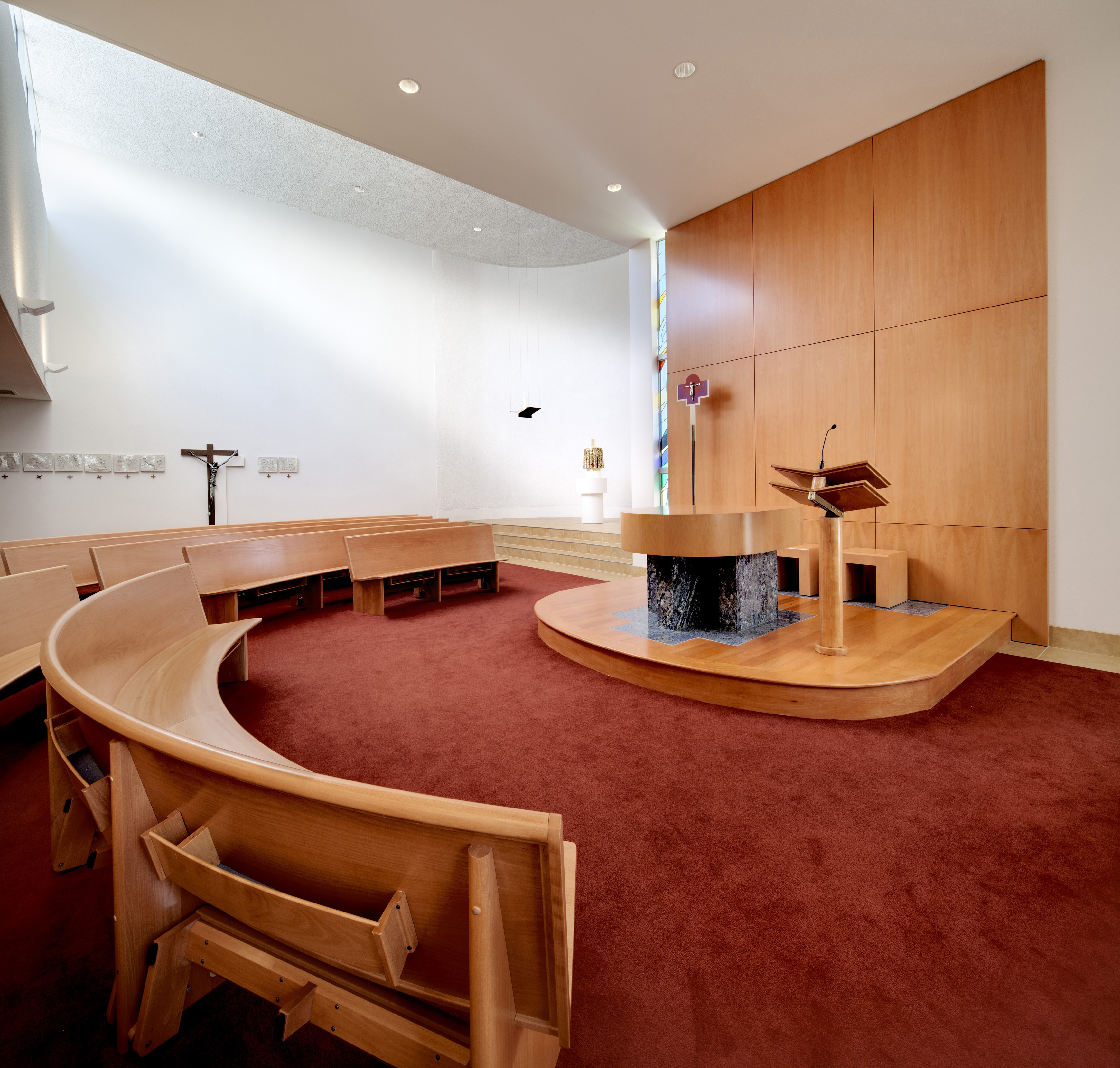 |
Disegni tecnici
TORNA ALLA PAGINA DEI PROGETTI
