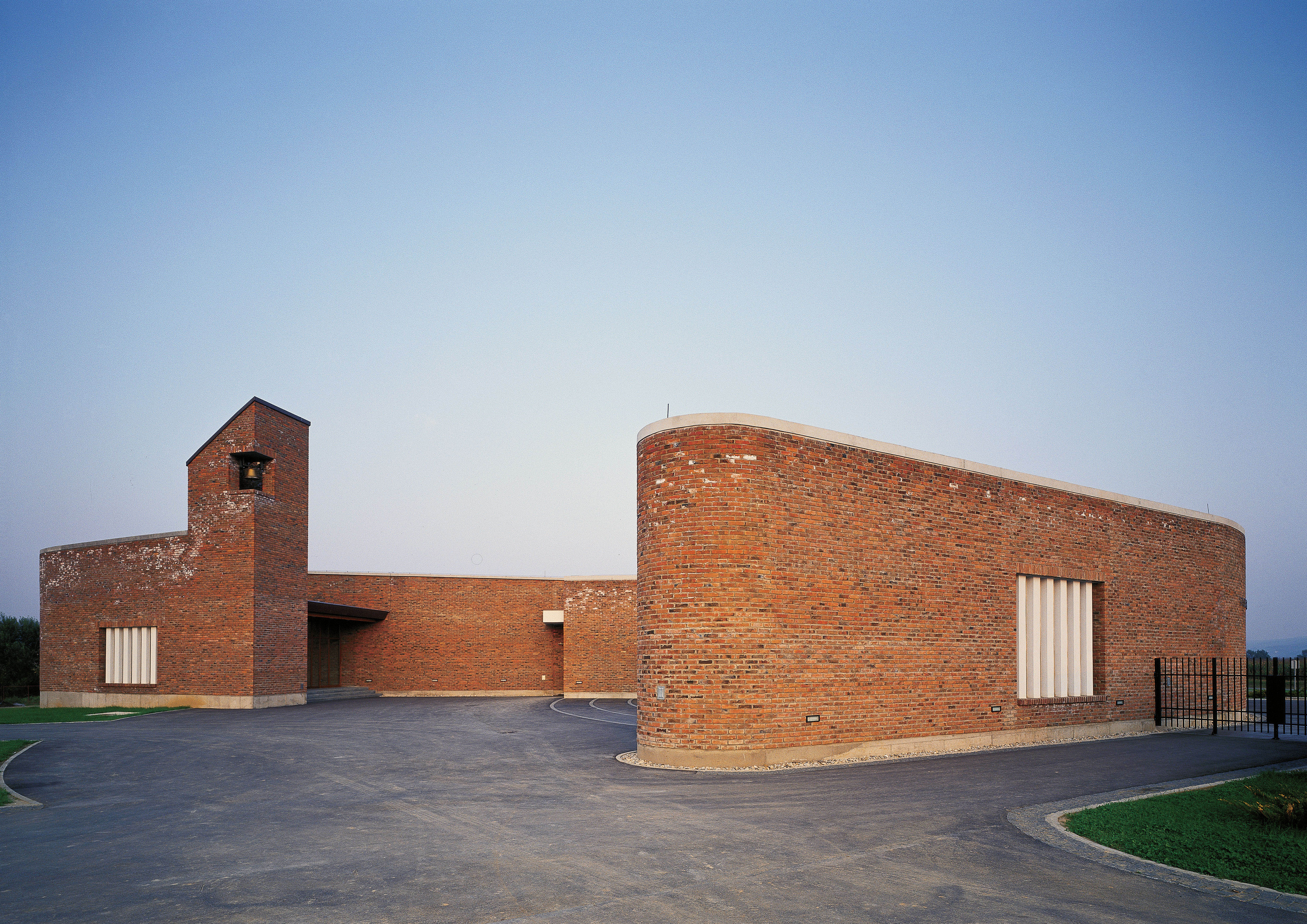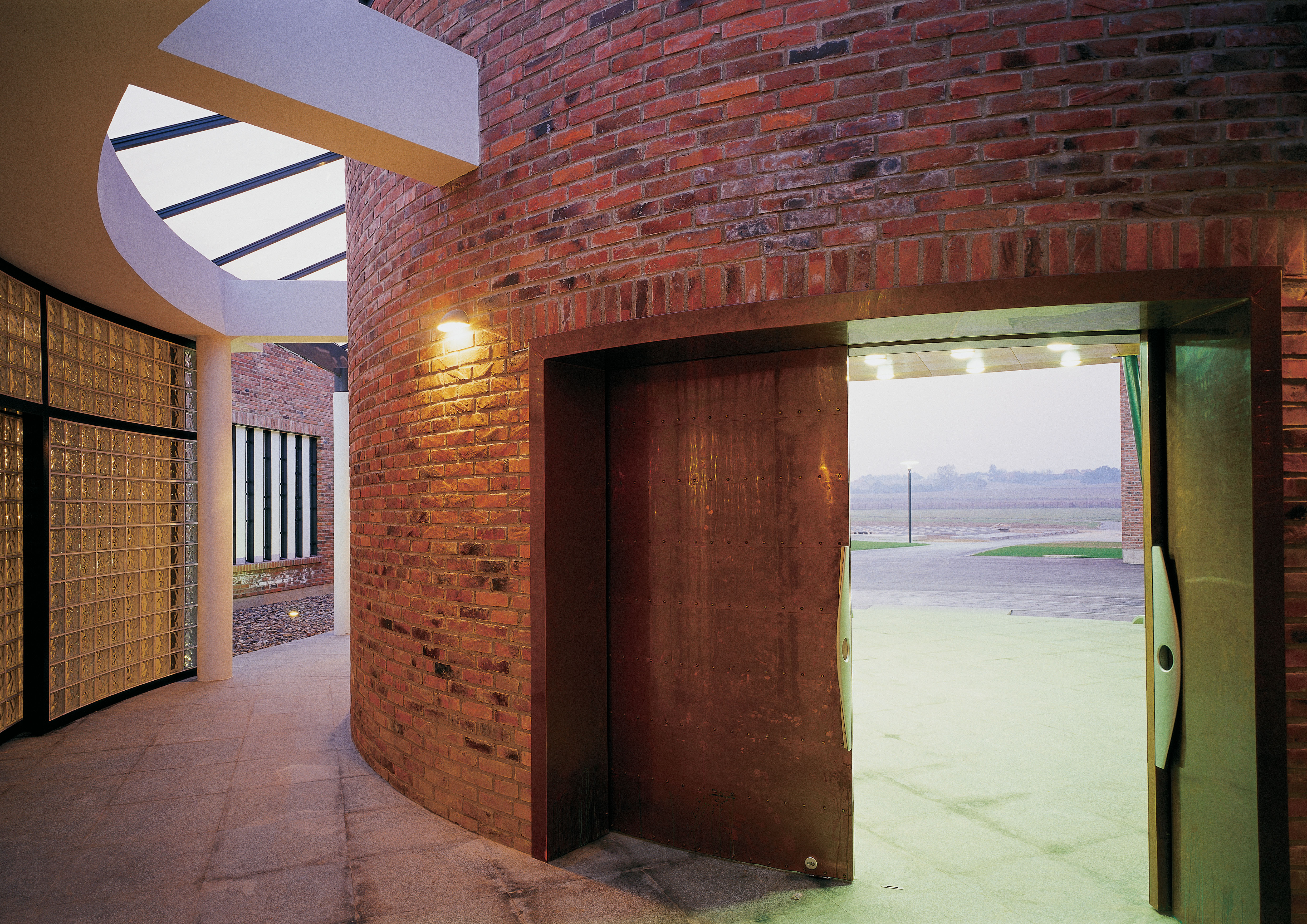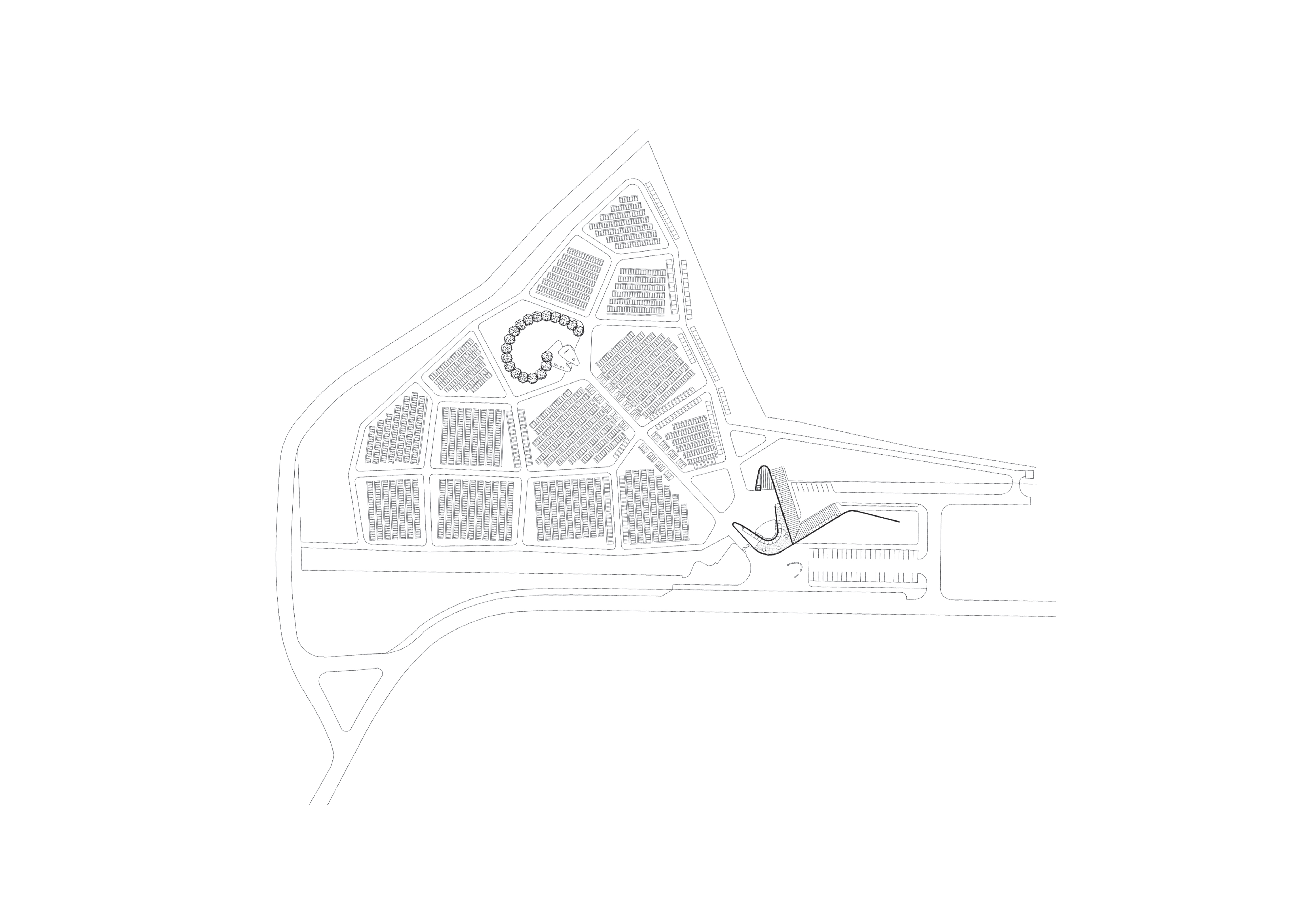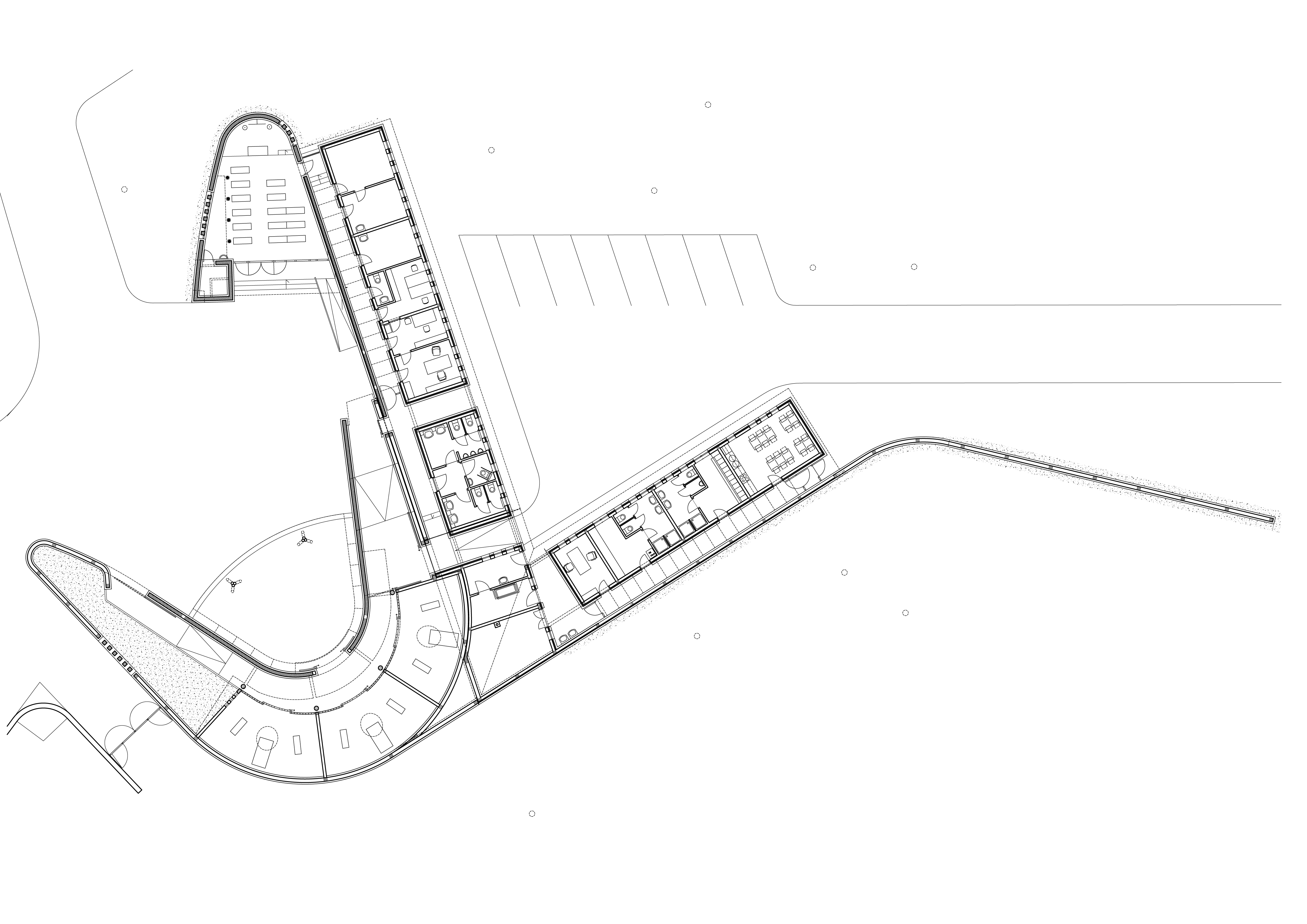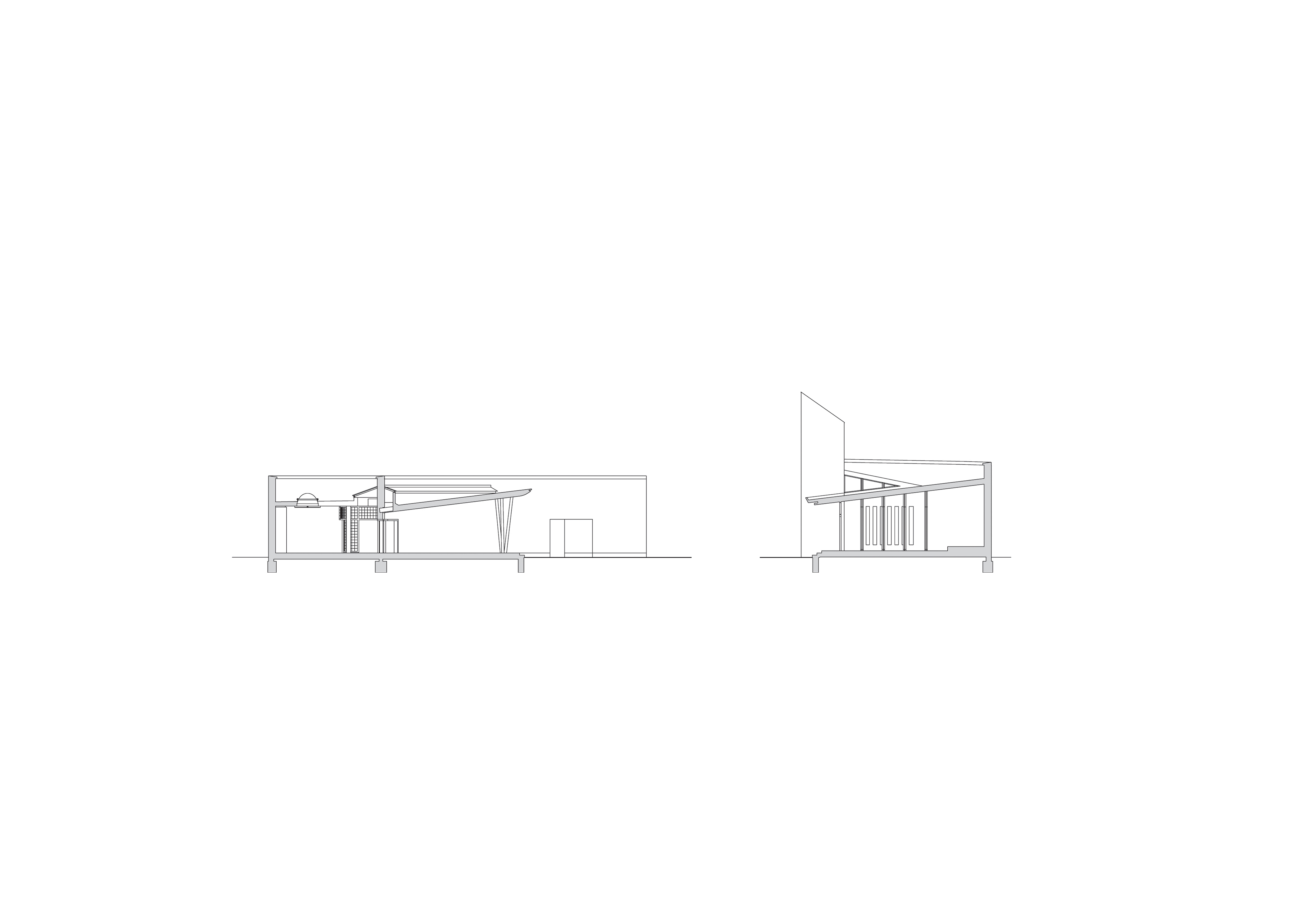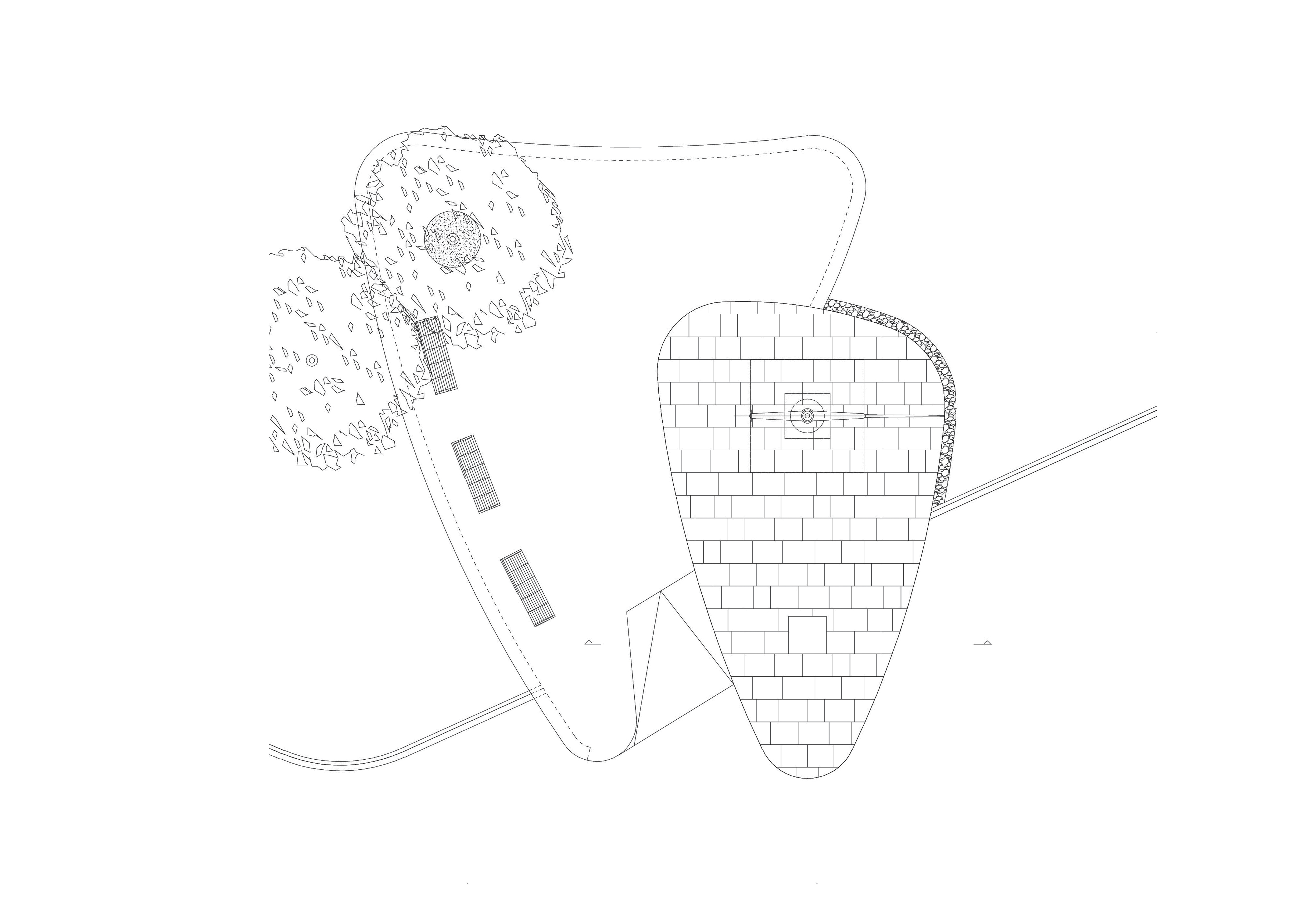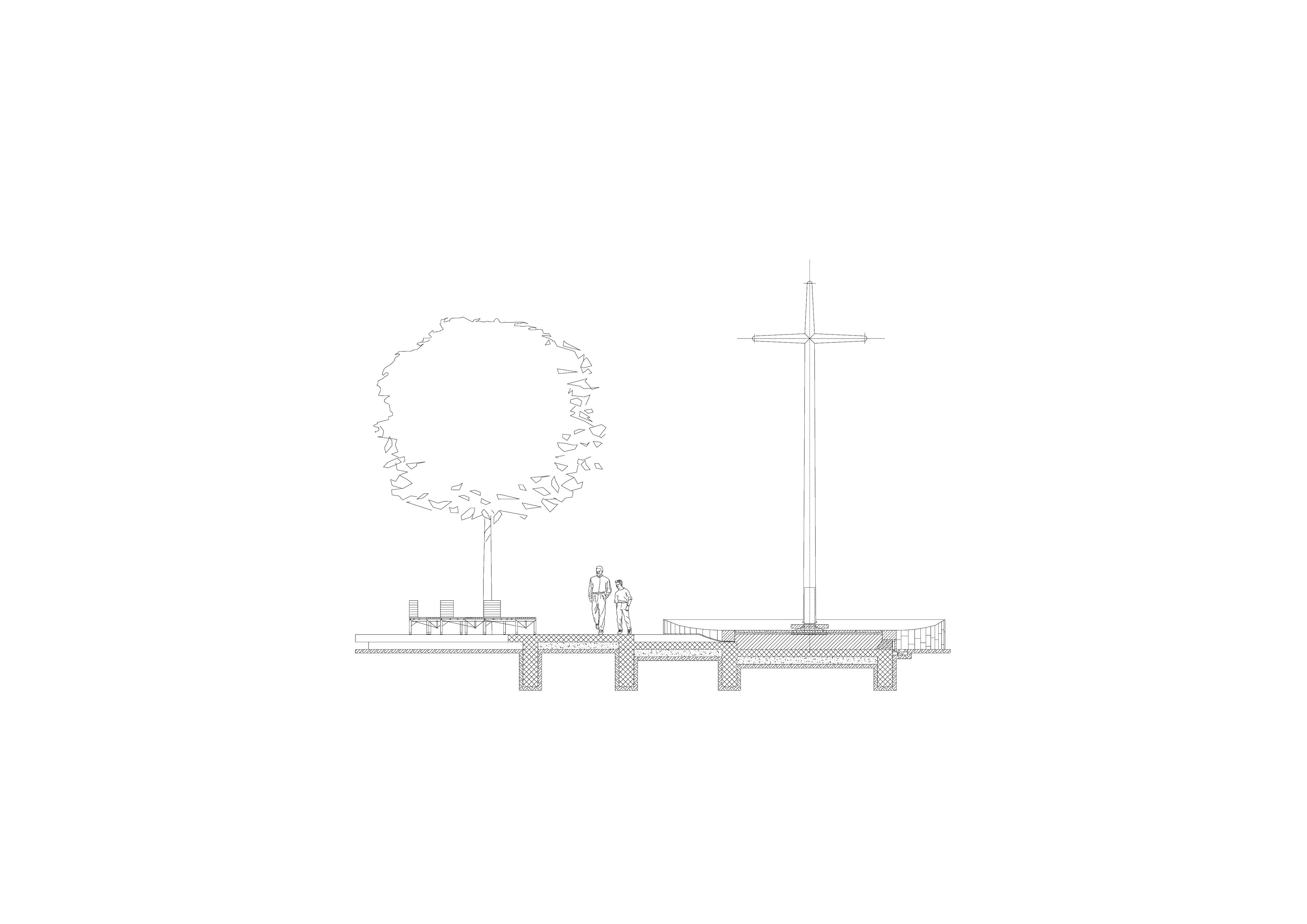the-christ-the-king-graveyard / Rusan arhitektura
| Progettista | Andrija Rusan | |
| Location | Požega, Croatia | |
| Design Team |
authors: Snježana Jakopčić, Andrija Rusan |
|
| Anno | 2013 | |
| Crediti Fotografici |
Photo credit (for all photos): Damir Fabijanić |
|
Foto esterni:
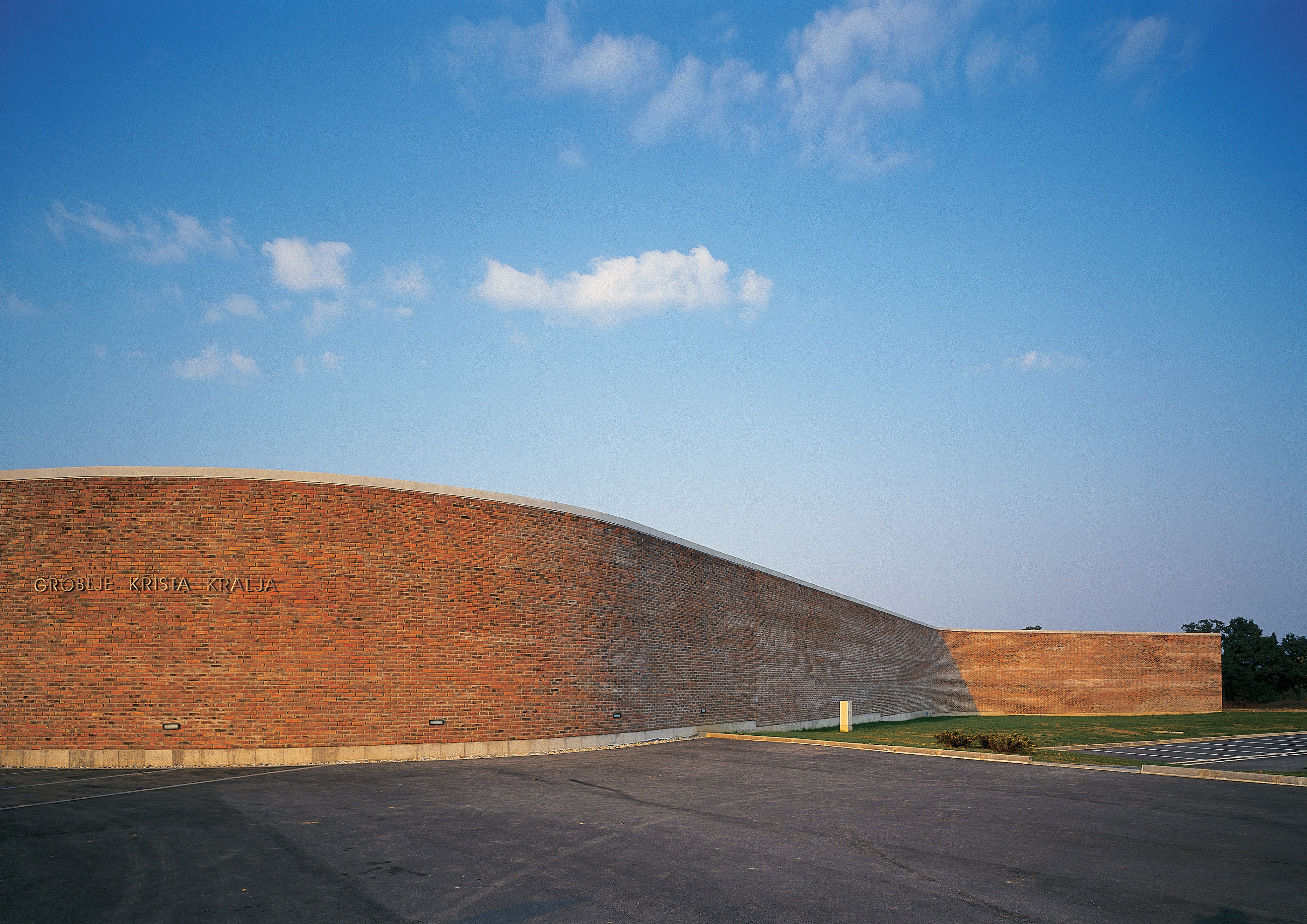 |
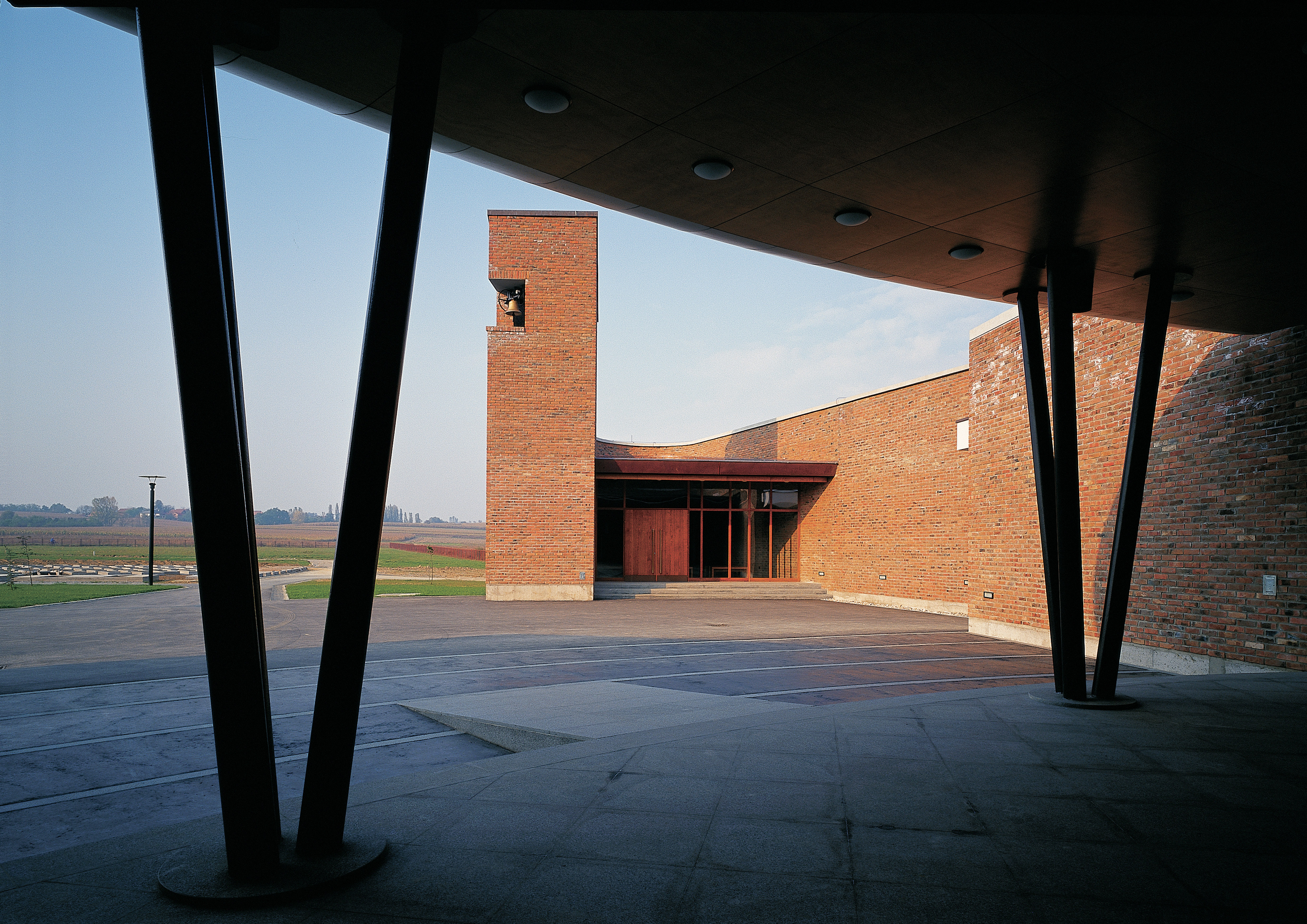 |
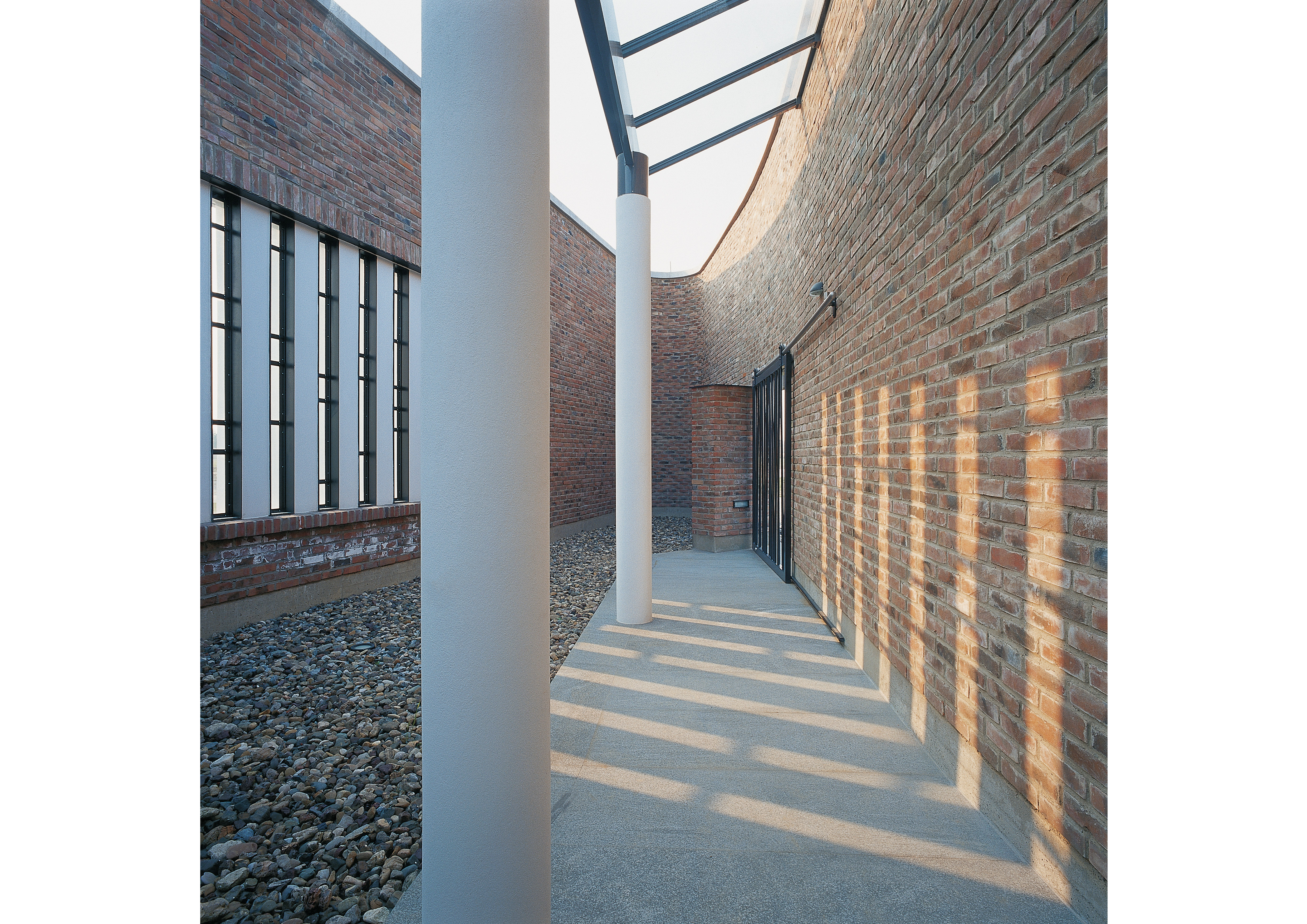 |
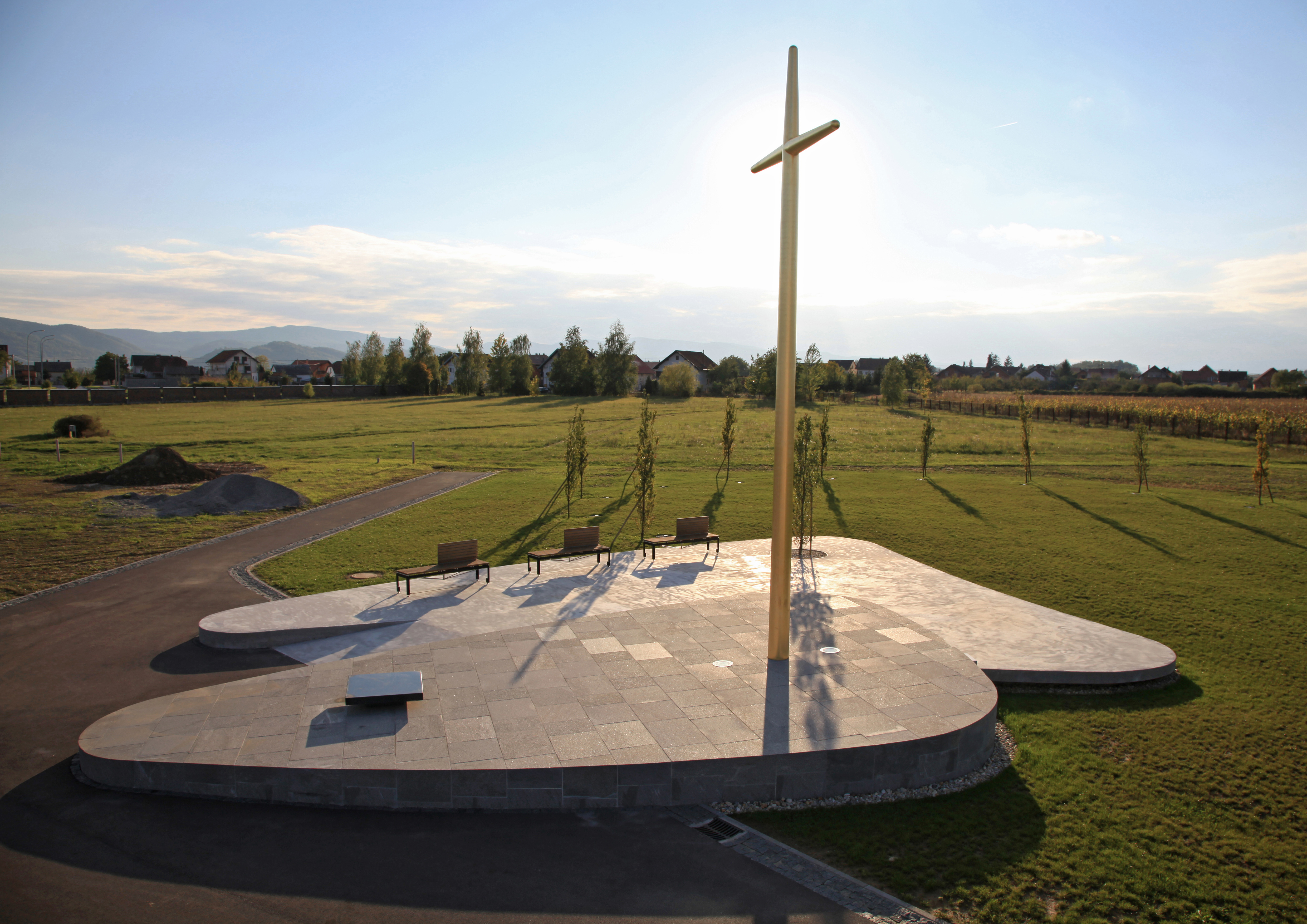 |
Descrizione del progetto
As the existing capacities of Požega cemetery had been used with no possibility to expand, a new cemetery was built on the plain in the southern part of the city. Located in a field barred by rounded, tape-like walls that form a chapel, a hall, a mortuary and some additional functional spaces; at the same time they also separate the cemetery space from the field and form the main entrance. With the rounded wall geometry, the size of the complex and the usage of the overbaked clay bricks, which is often considered as a disposable material and it therefore carries a certain patina, the cemetery fits suitably into the environment, giving us the impression that it has always been there.
The interior is calm, without unnecessary furnishing, the combination of materials creates a space that is warm and spiritual. The bare bricks dominate the view, combined with unfurnished granite floors, wooden surfaces and furniture made out of Slavonian oak.
Central cross is positioned at the end of an axis that starts at the entrance and runs in parallel with the main building. The cross is made out of gilded stainless steel and is almost ten meters high. The base of the cross is comprised of two organic forms. The one which holds the cross is coated in granite, while the other one that serves as an access point and it also carries three benches was made out of carefully poured concrete, which was sandblasted afterwards. On this base the first oak from the spiral line of oak trees is planted; the line was constructed to form a background the to cross one day — cross being the final point of the axis of the cemetery.
Relazione illustrativa del progetto
Scarica la relazione
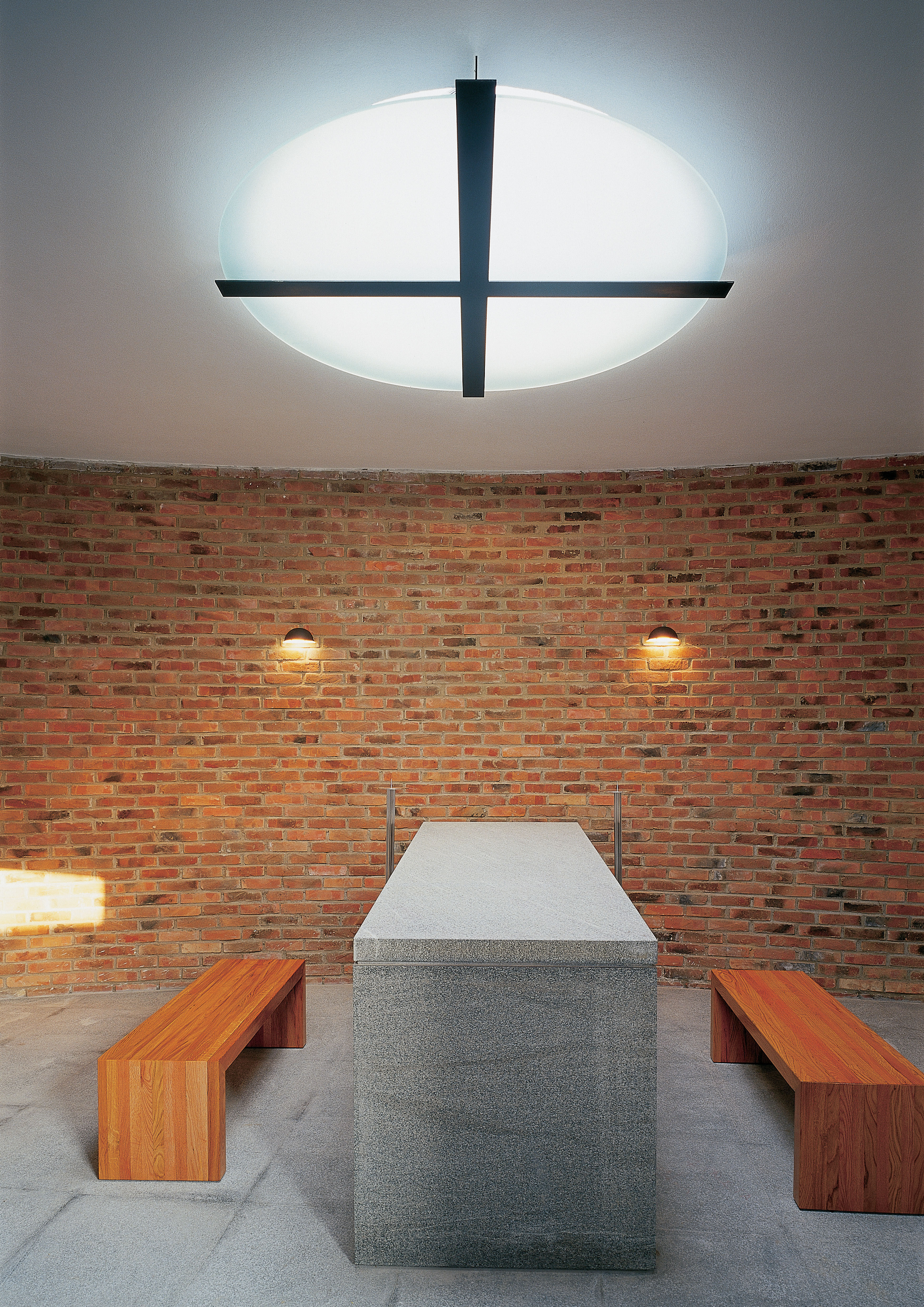 |
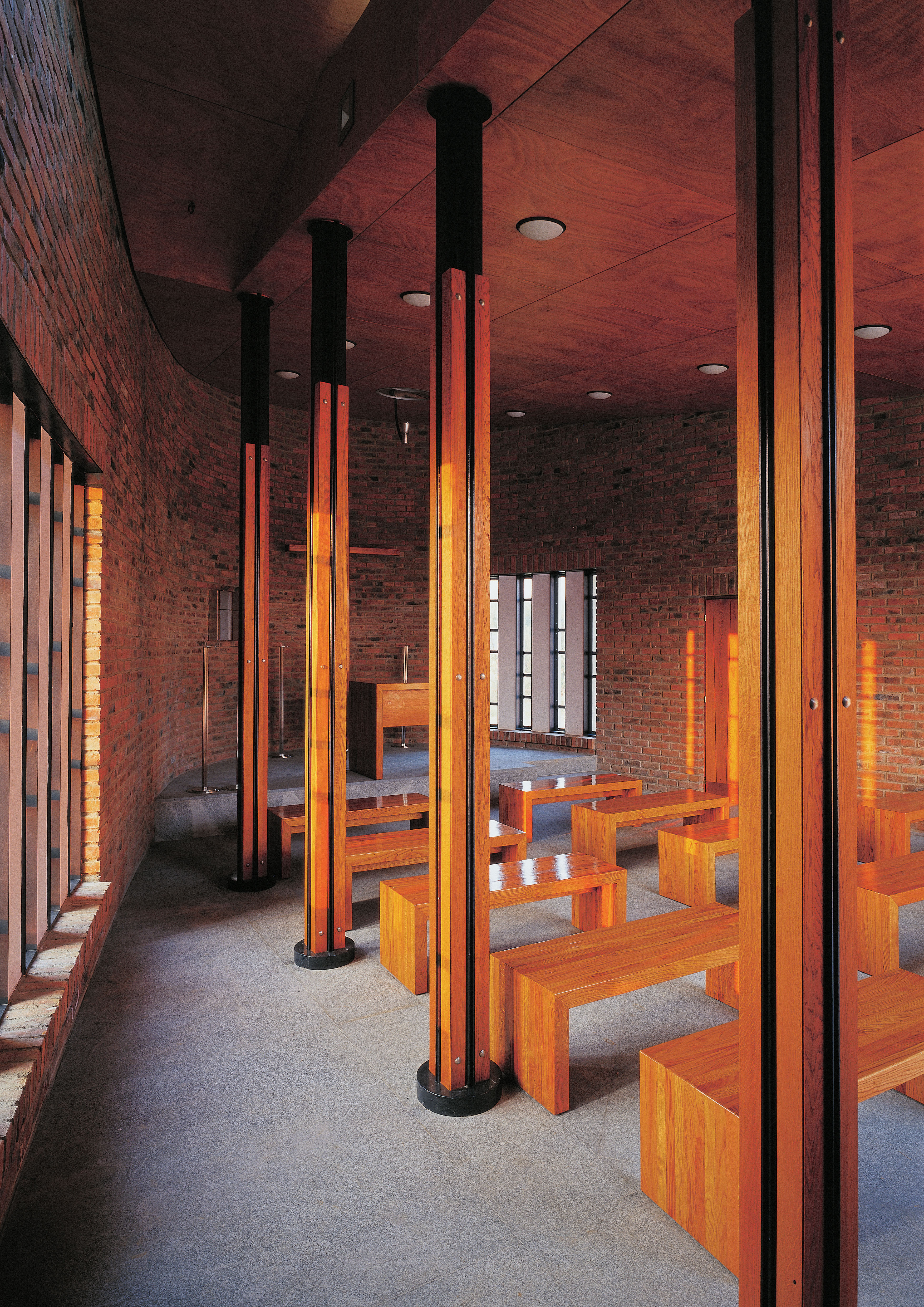 |
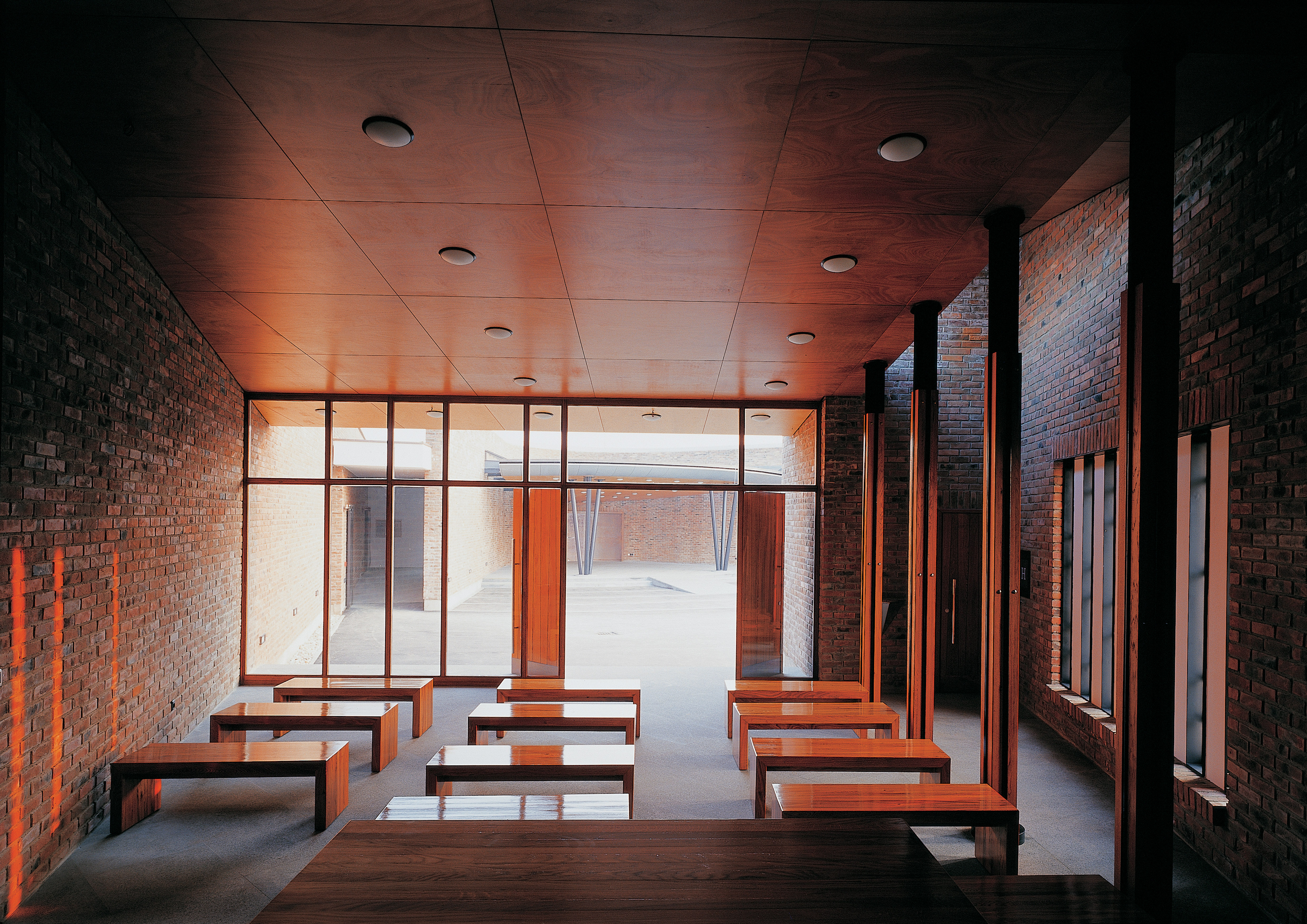 |
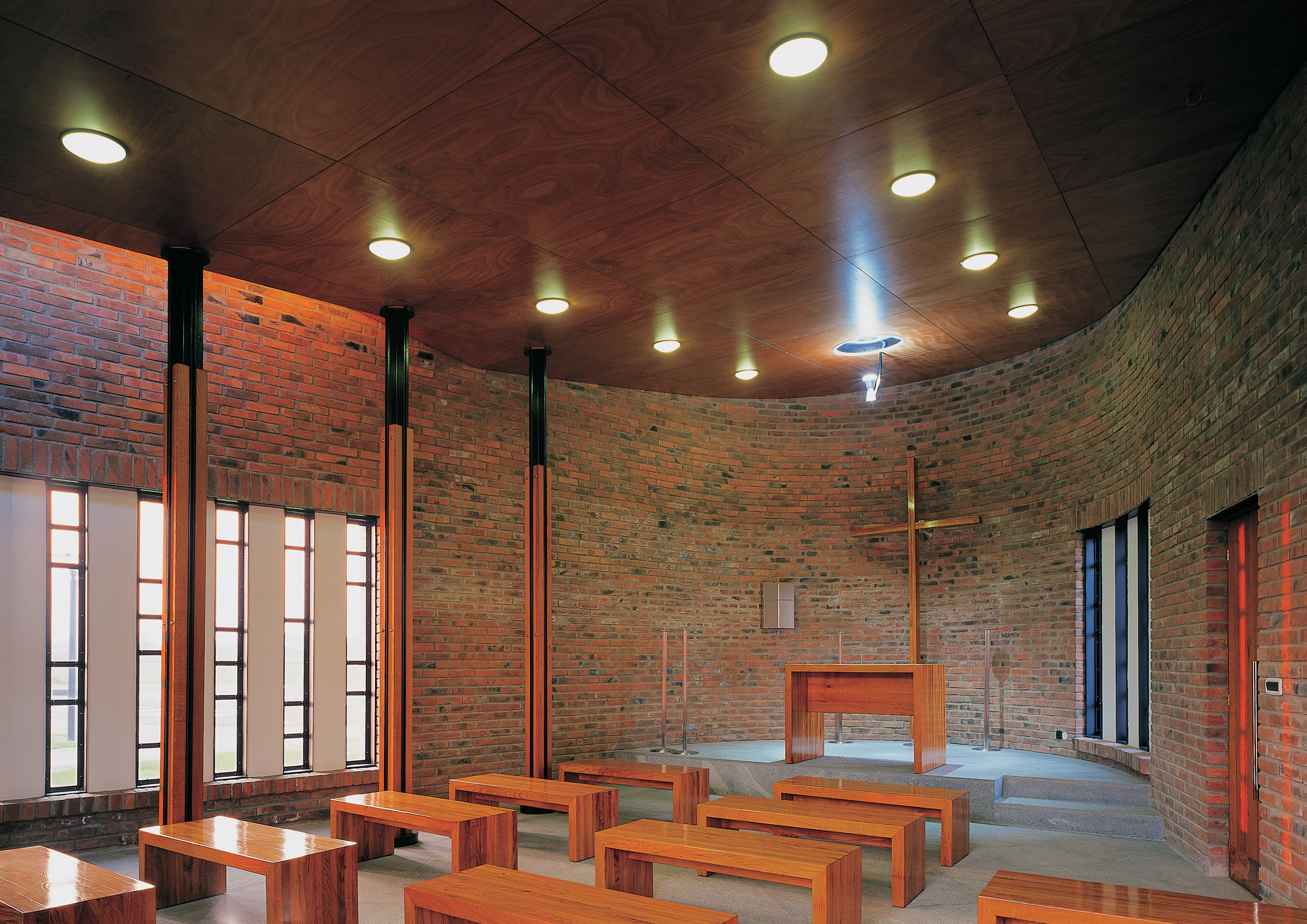 |
Disegni tecnici
TORNA ALLA PAGINA DEI PROGETTI
