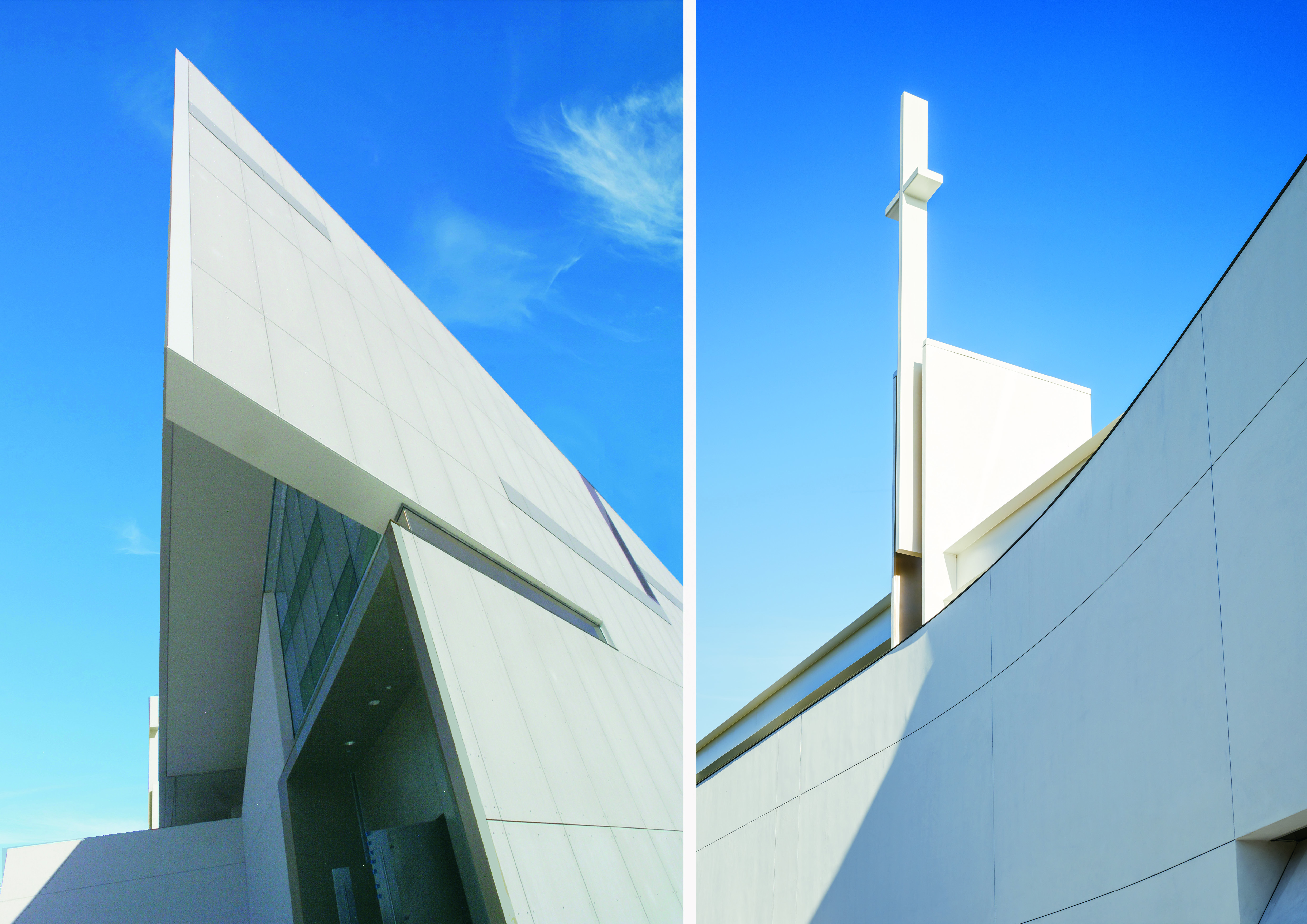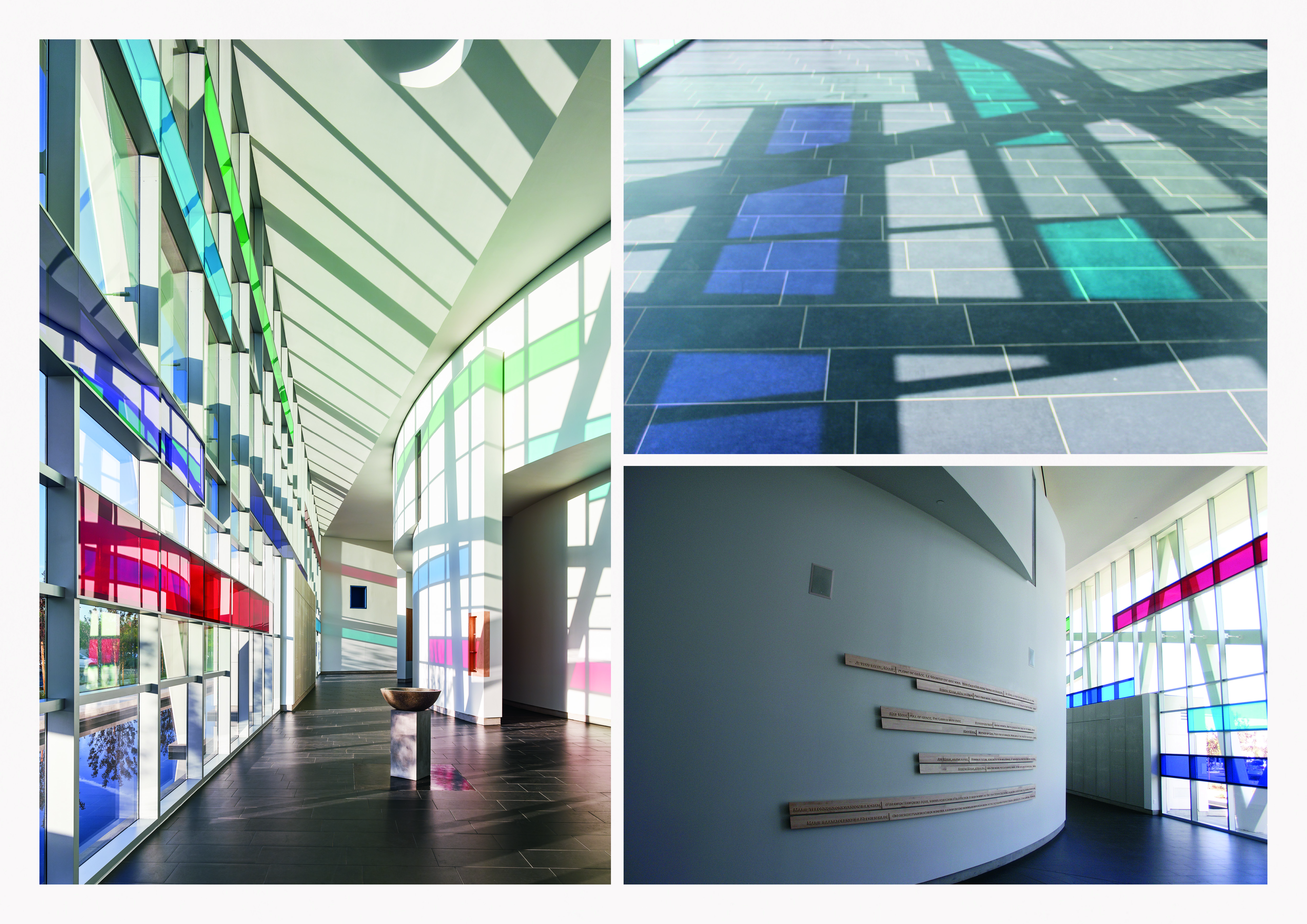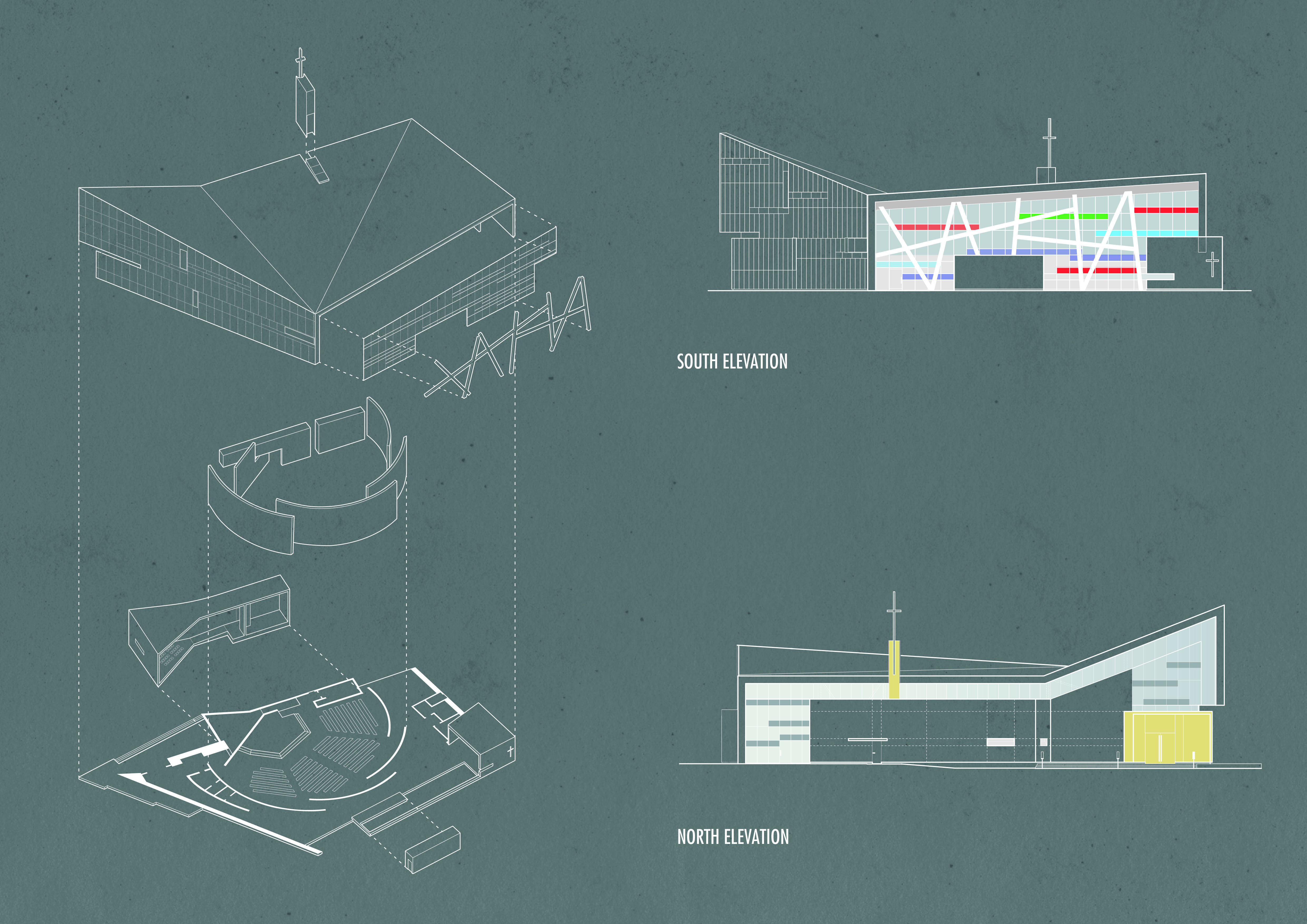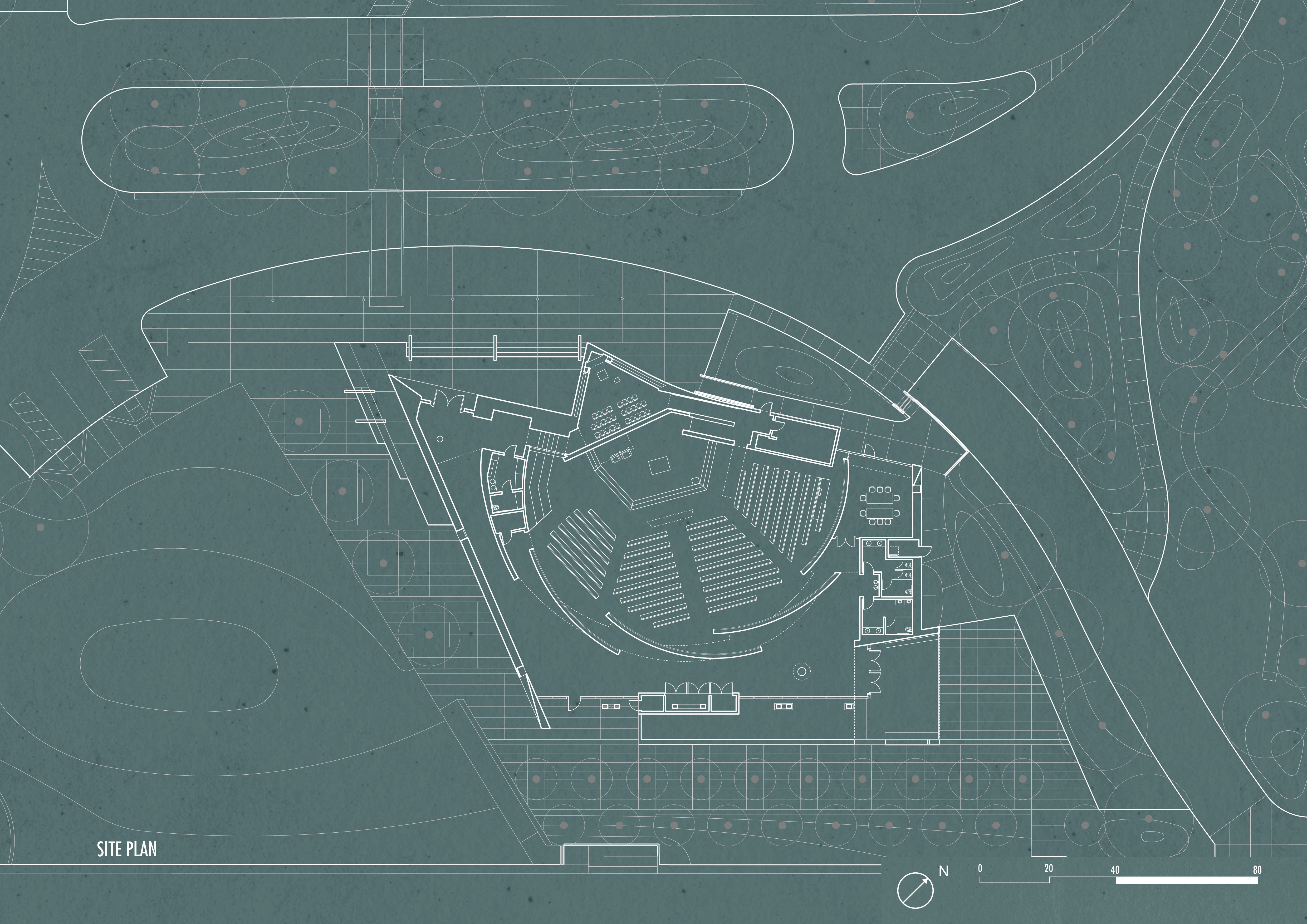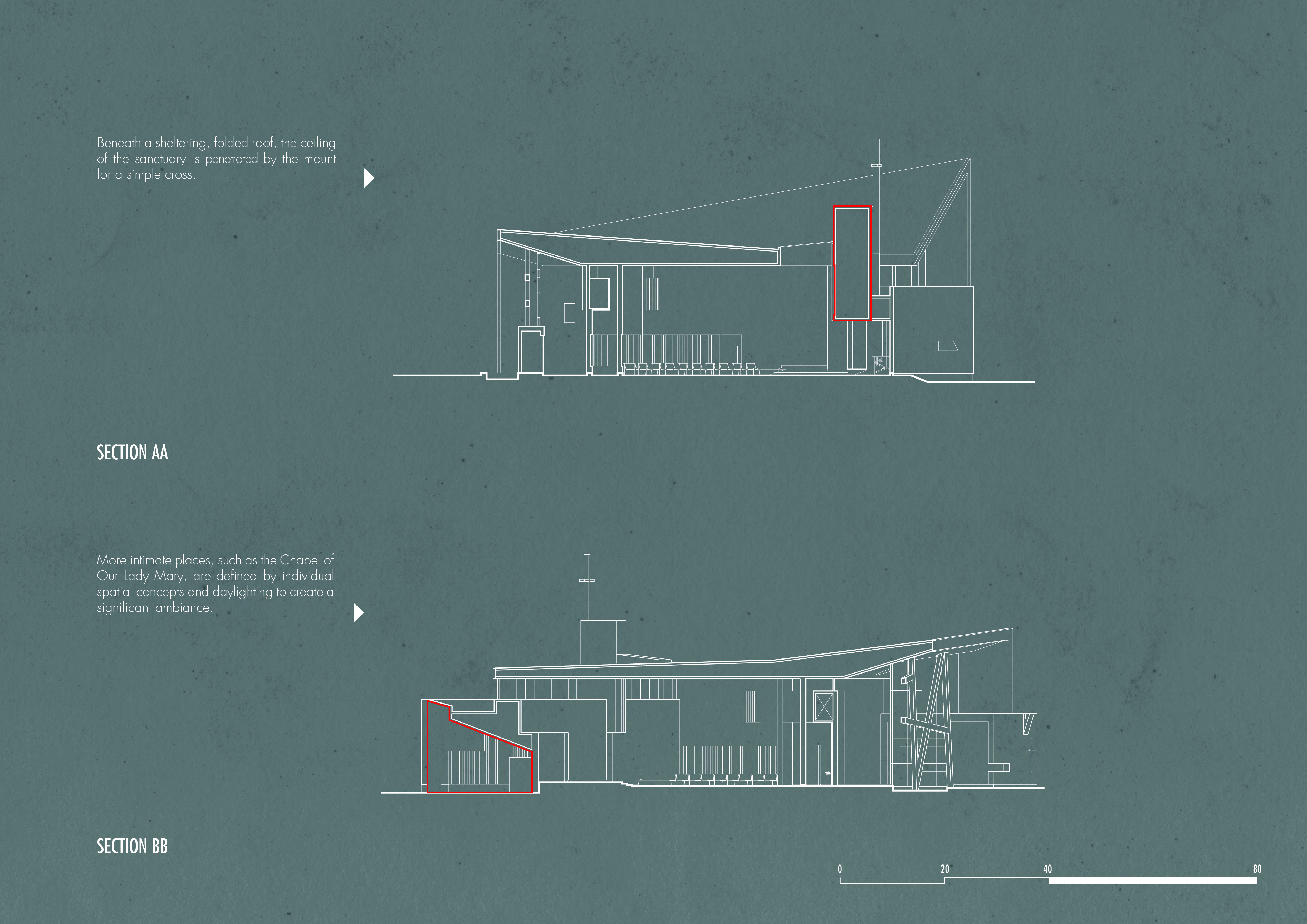chapel-of-the-north-american-martyrs / Hodgetts + Fung
| Progettista | Craig Hodgetts | |
| Location | Sacramento, California | |
| Design Team |
Architect: Craig Hodgetts and Hsinming Fung |
|
| Anno | 2014 | |
| Crediti Fotografici |
File name: Jesuit High School Chapel _ Exterior Photos_1; Photo credit: Hodgetts + Fung, Joe Fletcher |
|
Foto esterni:
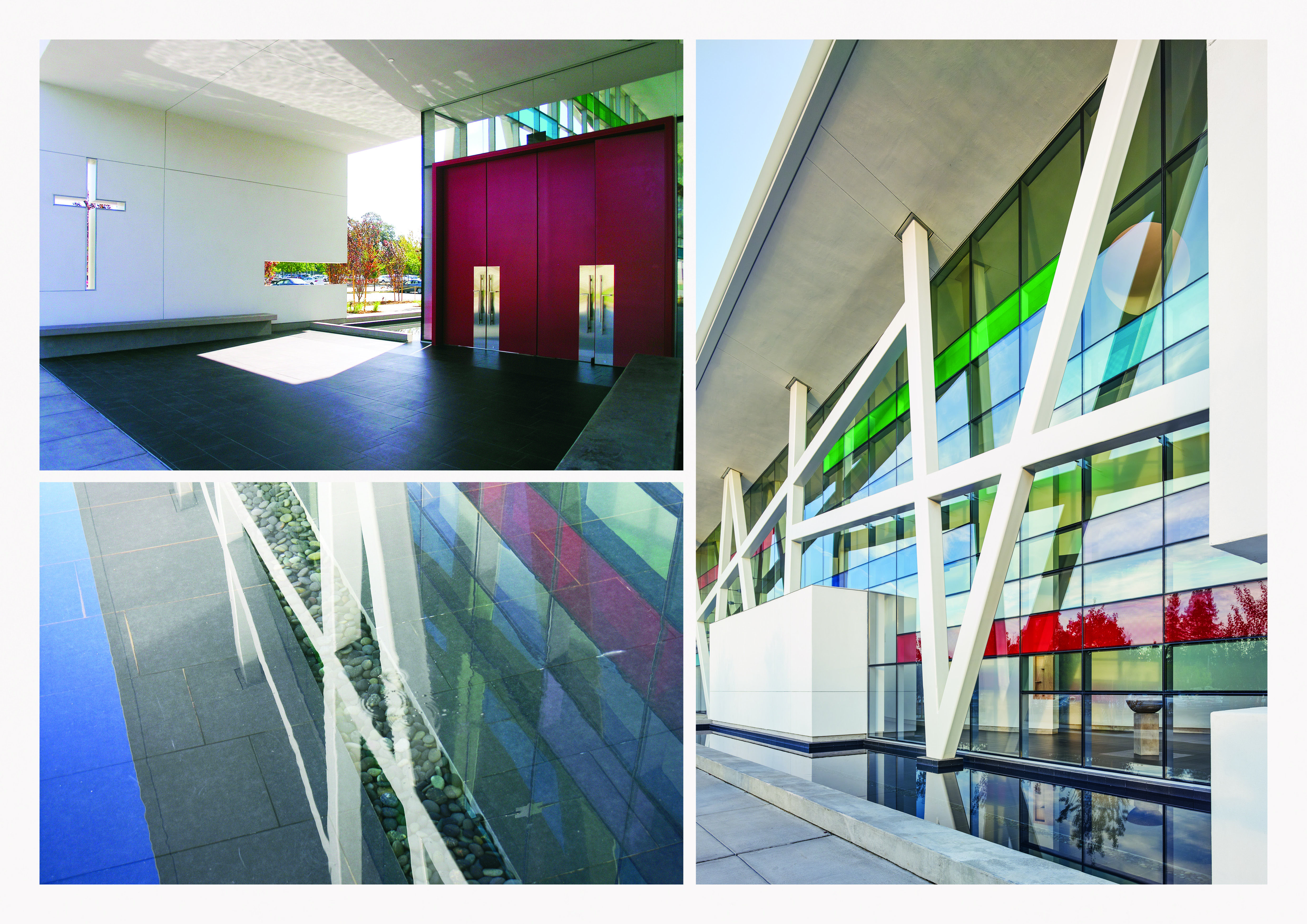 |
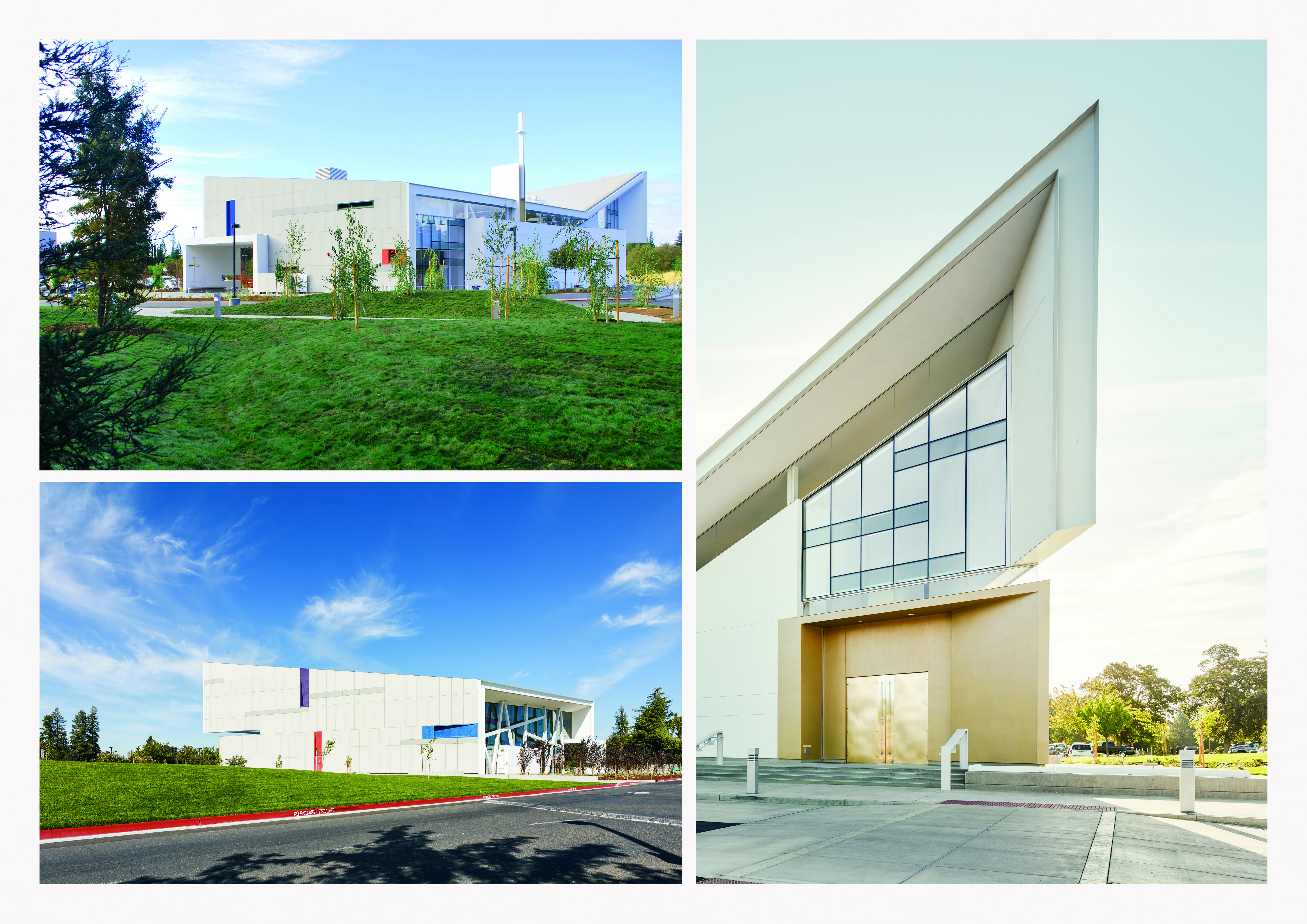 |
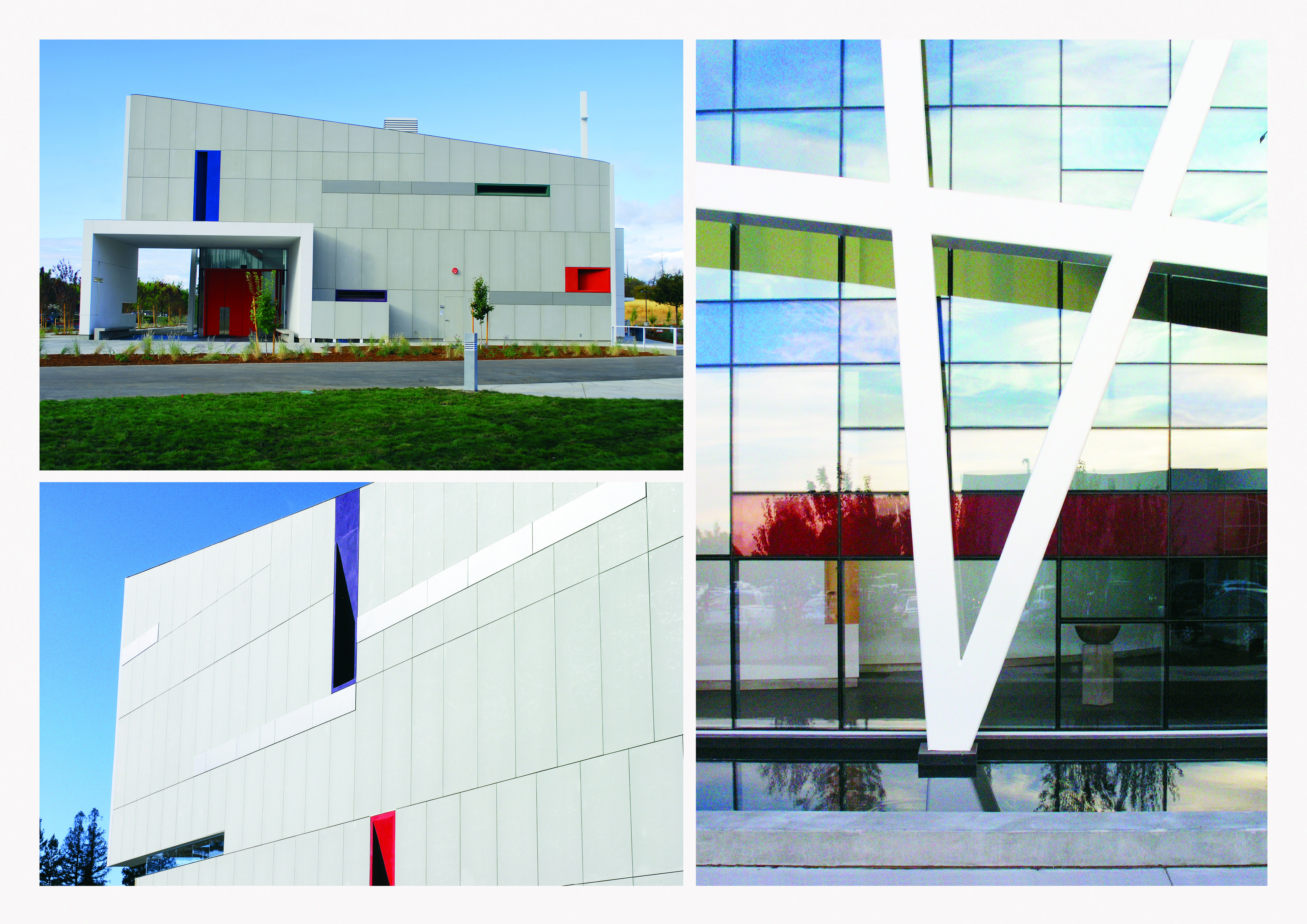 |
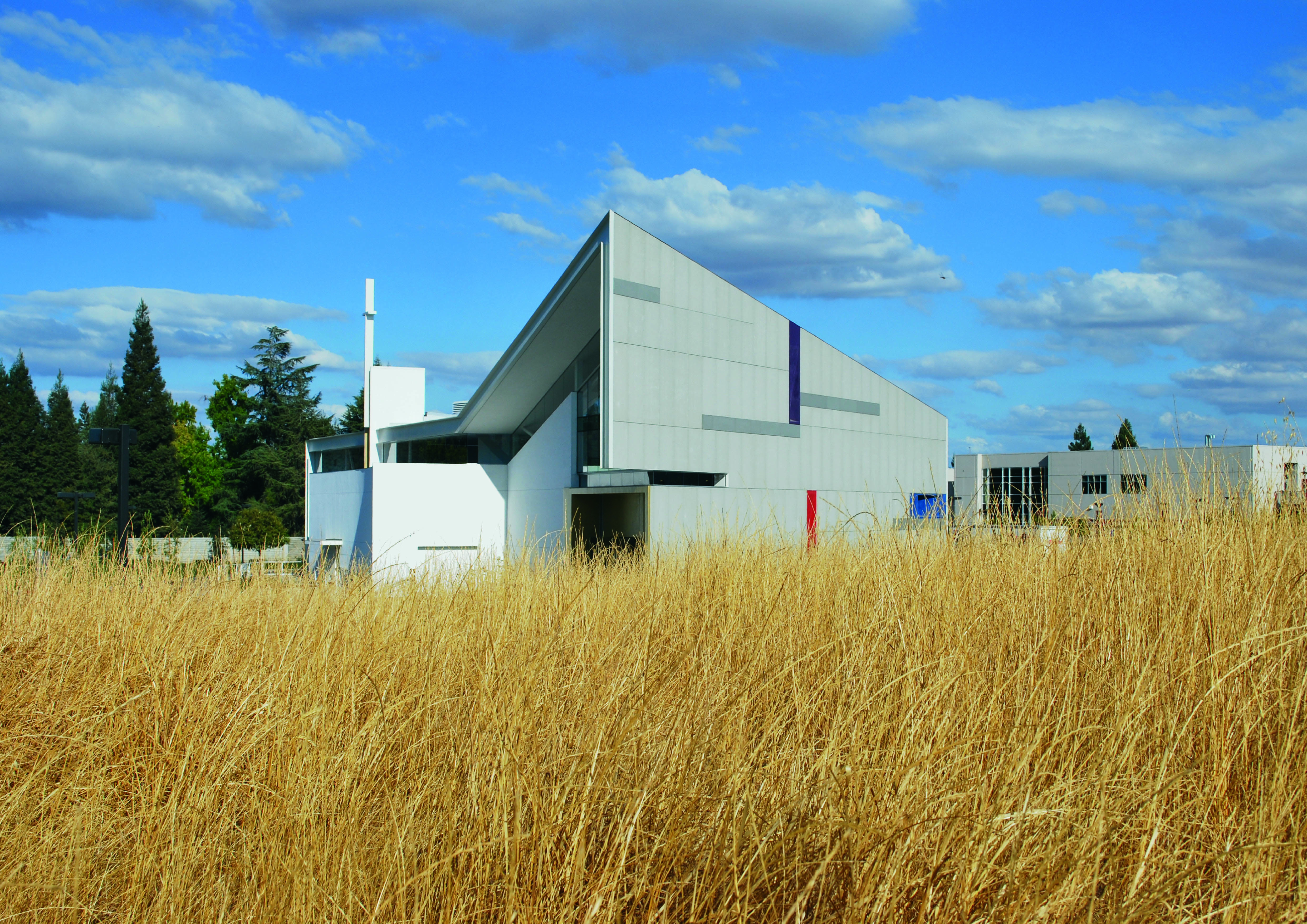 |
Descrizione del progetto
Positioned as an iconic structure that will greet students on their daily arrival, the Chapel of the North American Martyrs is meant to be a welcoming presence when approached from the campus, and a symbol of spiritual aspiration from the nearby highway. A focus on the spiritual qualities of light, space, and procession led the architects to a fundamental reconfiguration of traditional Catholic forms. Modest in size, with strong yet simple geometry, enduring materials, and light-filled spaces, the Chapel provides a multivalent icon for the campus, and anchors a symbolic progression from dynamic campus life to a more contemplative sacred space.
The design is based on geometric principles dating to the beginnings of sacred architecture. Arcs, axes, and alignments have been carefully orchestrated to create a subtle yet inevitable path towards the sanctuary, and from there, towards the altar.
A simple folded plane provides shelter. Braced by a thorny web of steel, the purity of the surface is unbroken save for colorful embossed recesses to capture natural light. Within, portals to the sanctuary spiral out between the curving walls of a semicircular ambulatory, which itself is contained by a collage of translucent glass prisms that paint ever-changing colors on the walls of the sanctuary. Tinted to refer to the seasons of Catholic liturgy, and illuminated by the course of the sun to create an atmosphere of shadows, light, and liturgical meaning fitting for spiritual awakening, their unique design was the result of numerous experimental mock-ups in order to assure us that the colors would be visible from the exterior as well as being able to transmit colored light.
A single aperture in the roof provides a passage for the mount upon which the cross is held aloft, and cascades light along its surface into the sanctuary, thus leading the eye of the parishioner upwards and outwards to share the sky with the simple, unaffected cross.
Relazione illustrativa del progetto
Scarica la relazione
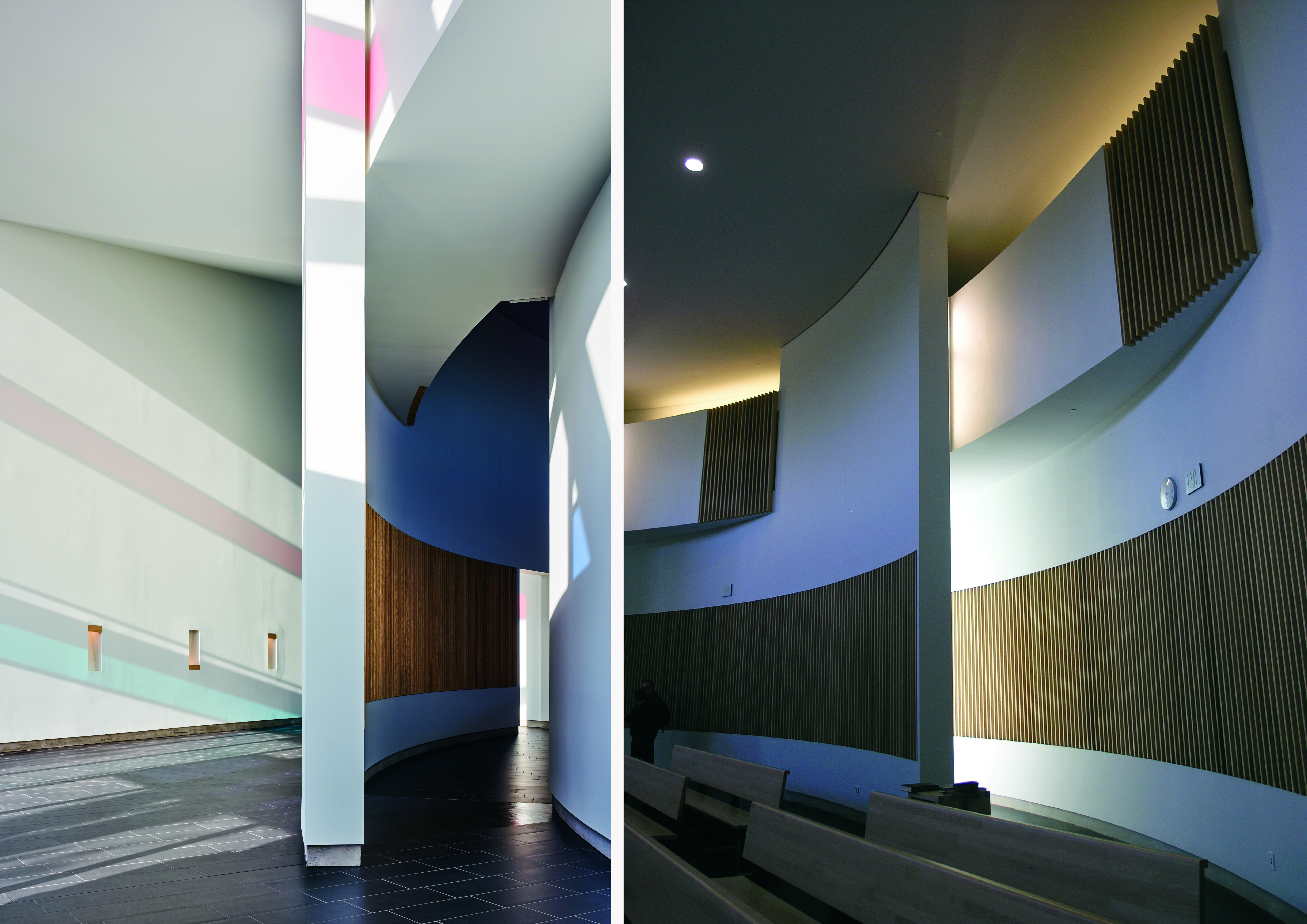 |
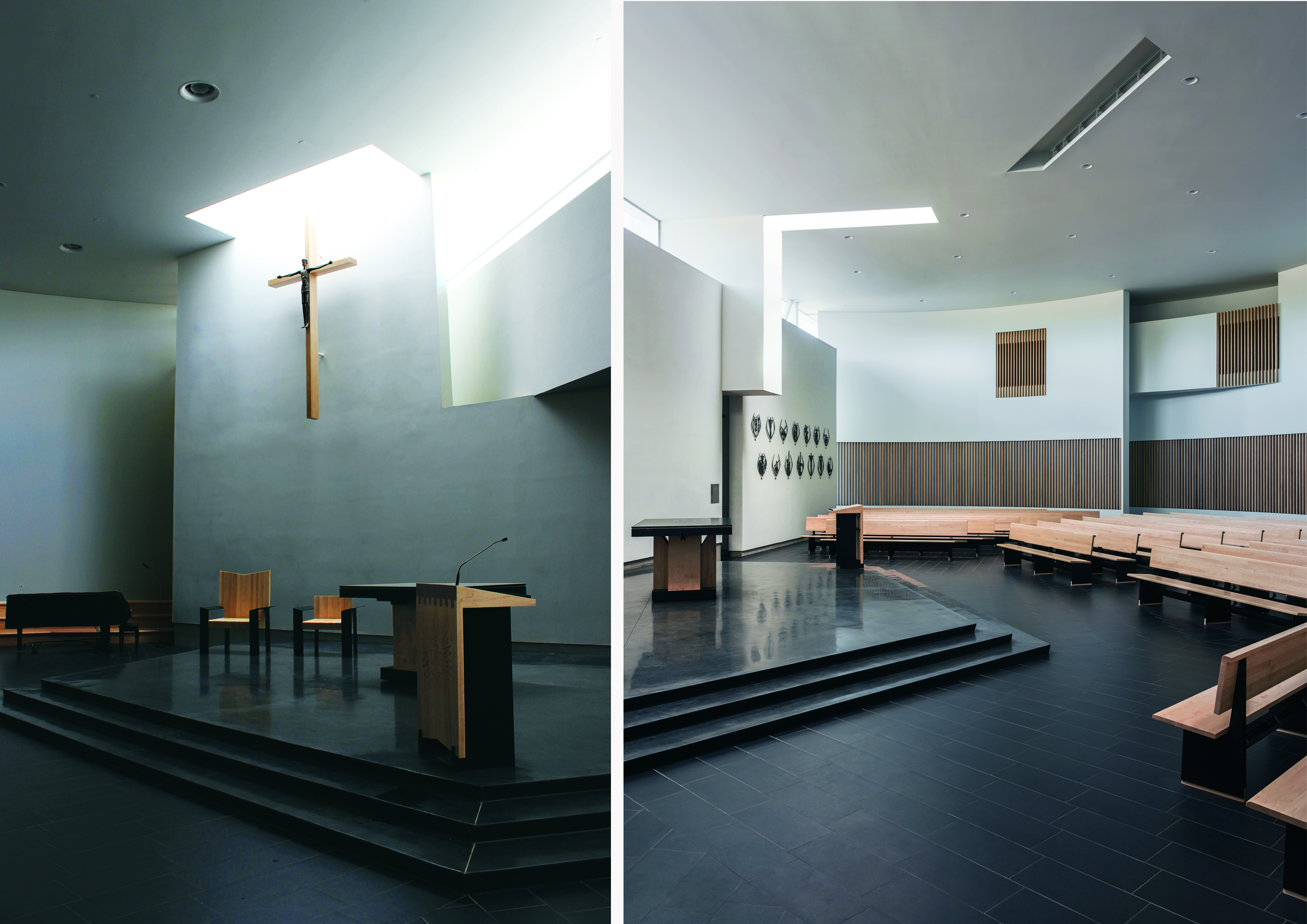 |
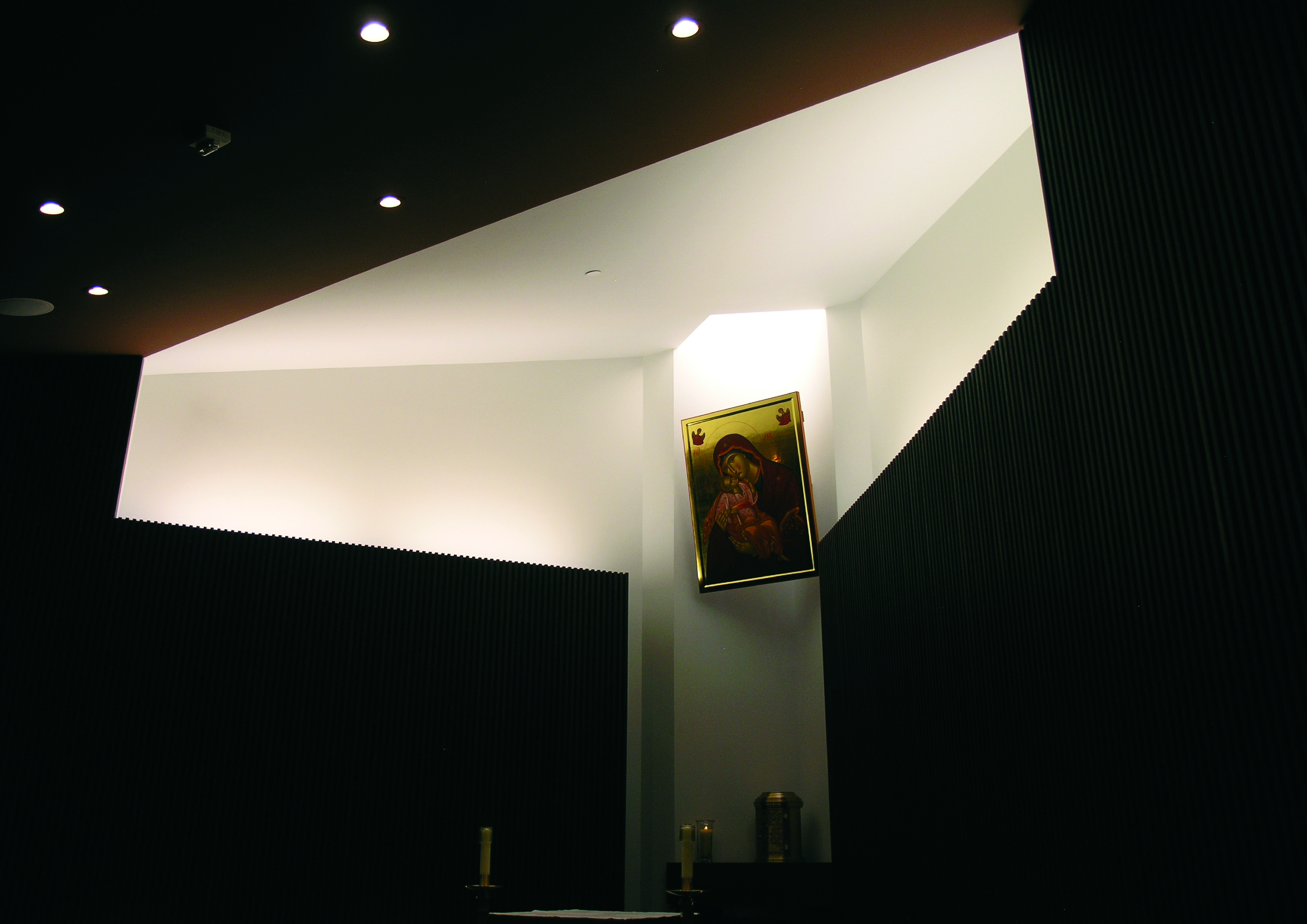 |
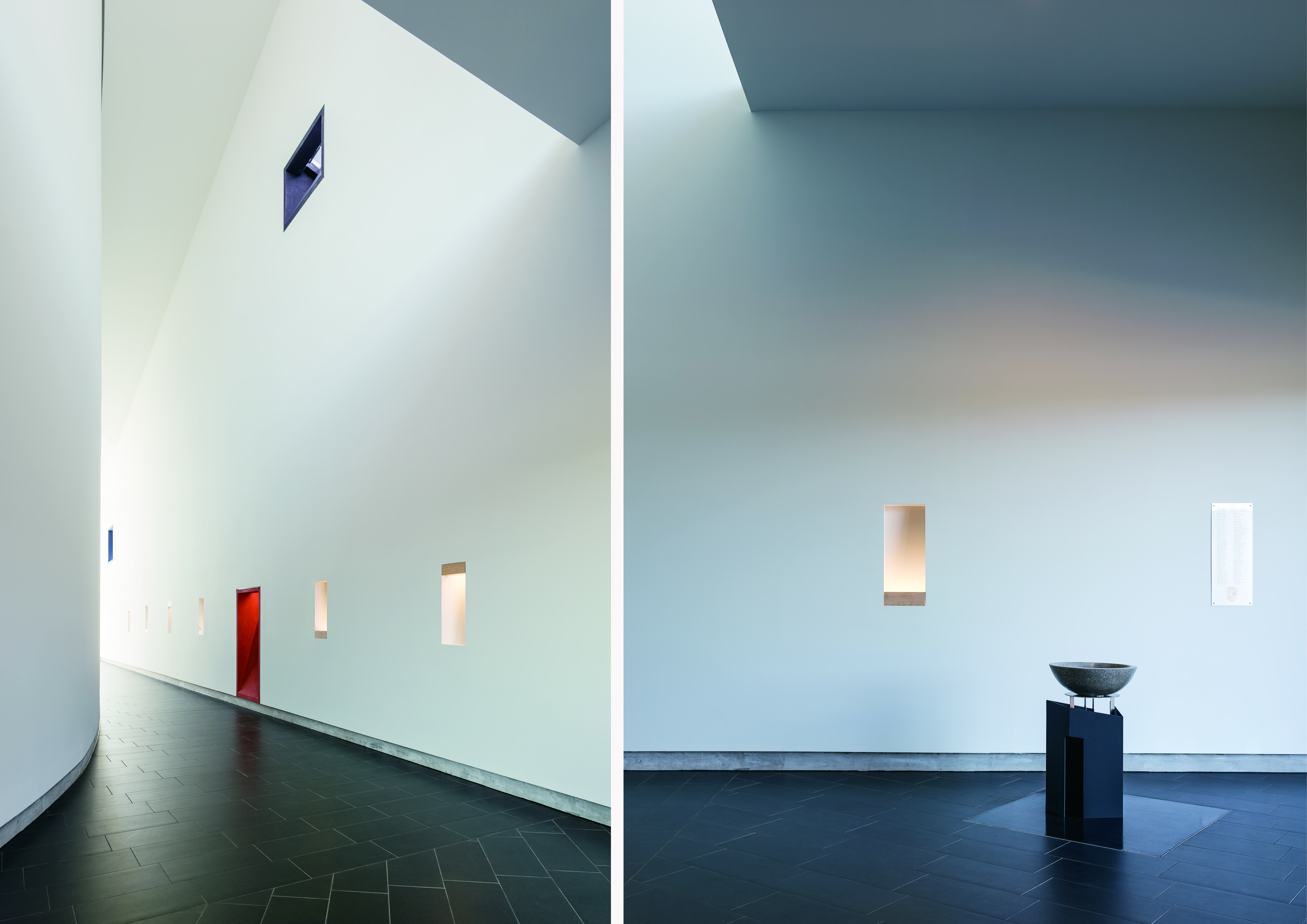 |
Disegni tecnici
TORNA ALLA PAGINA DEI PROGETTI
