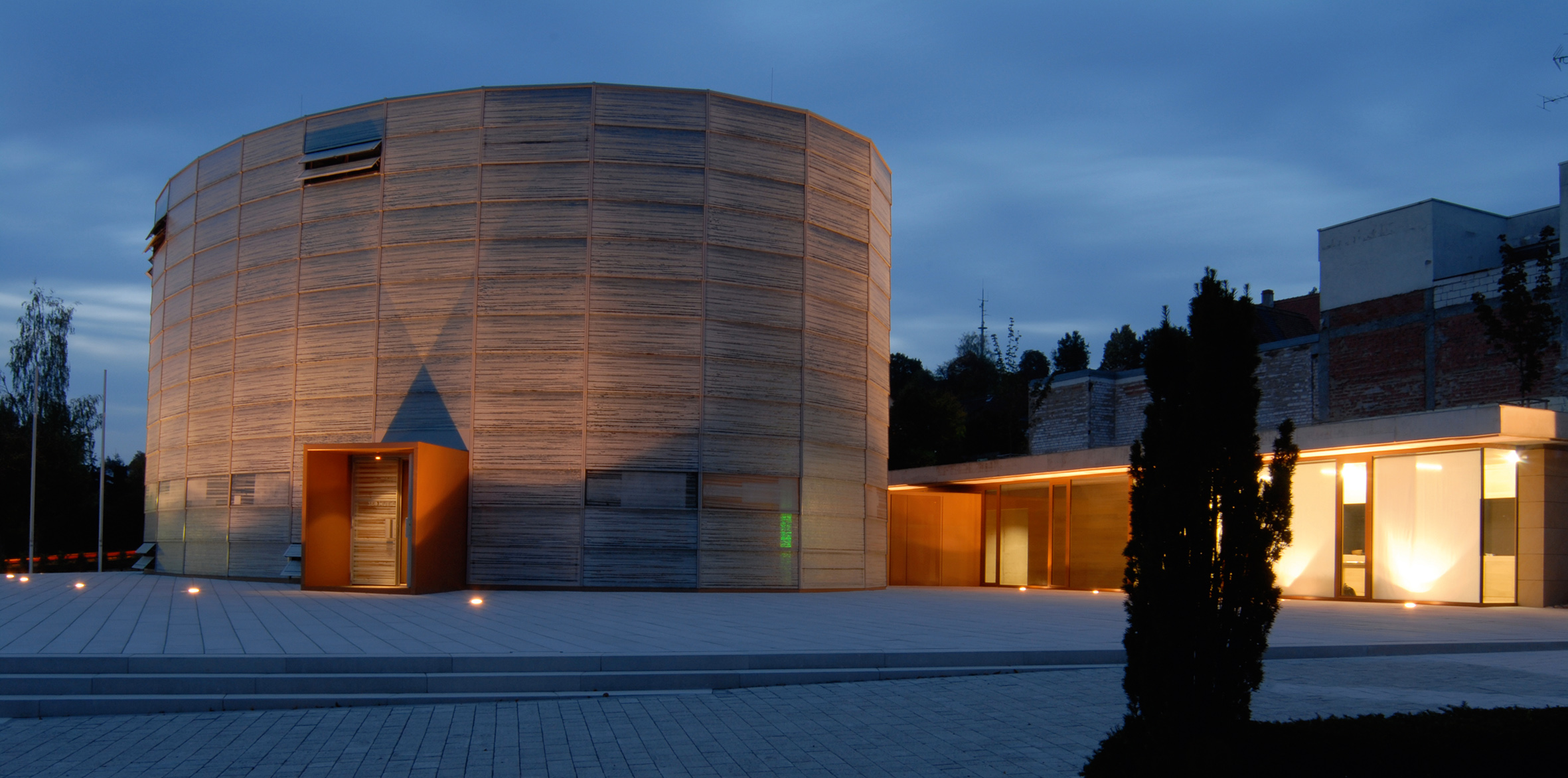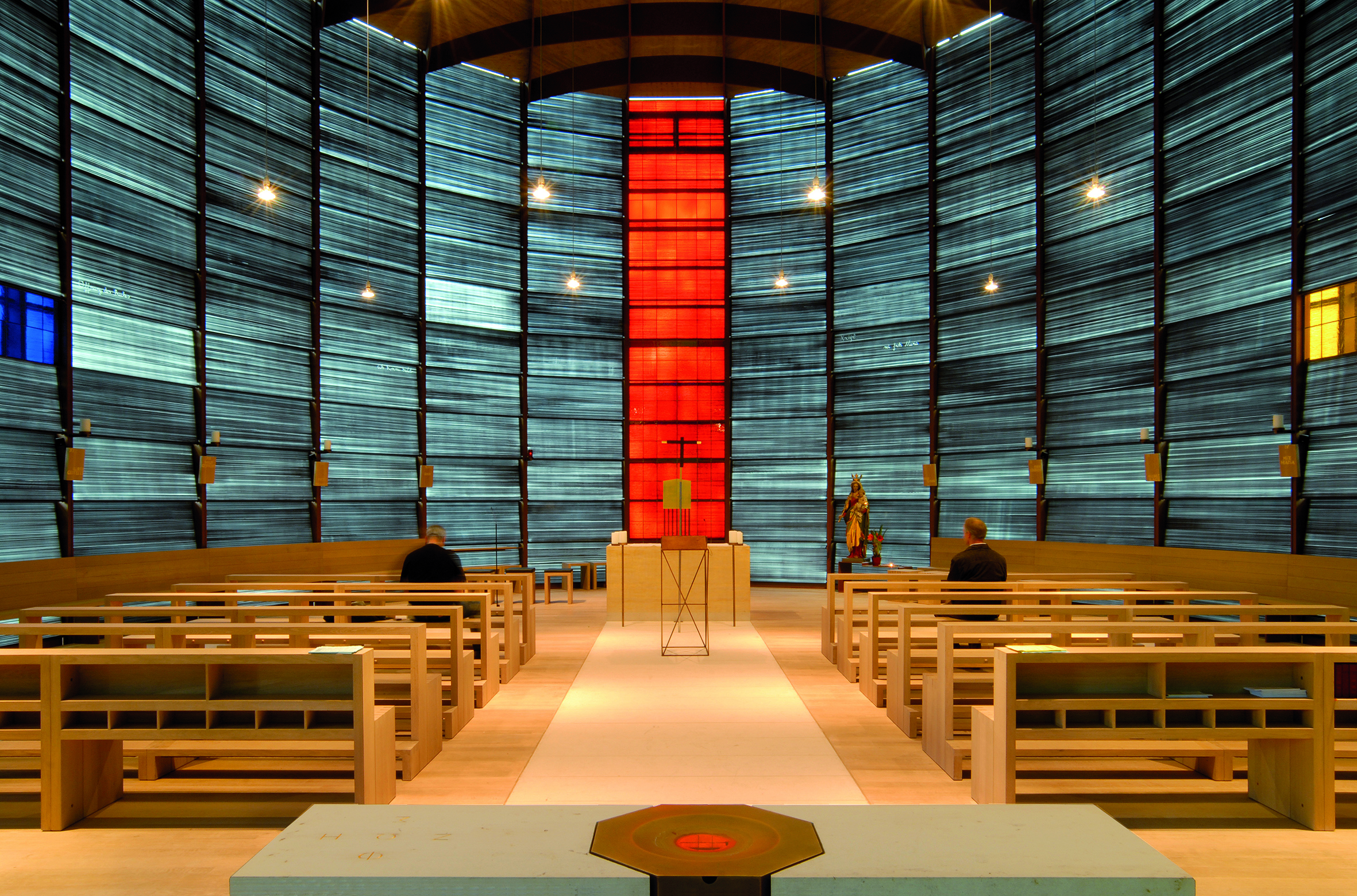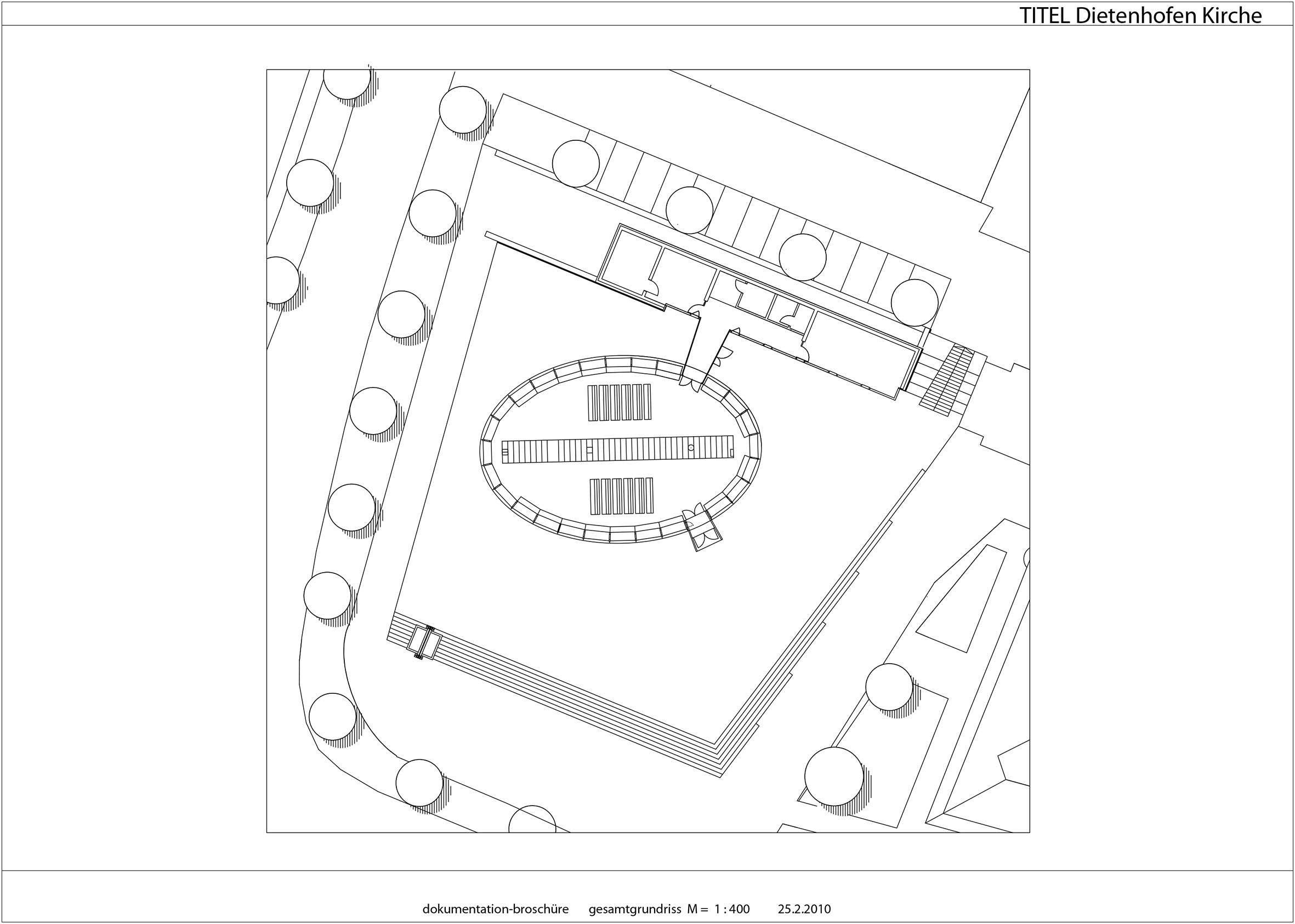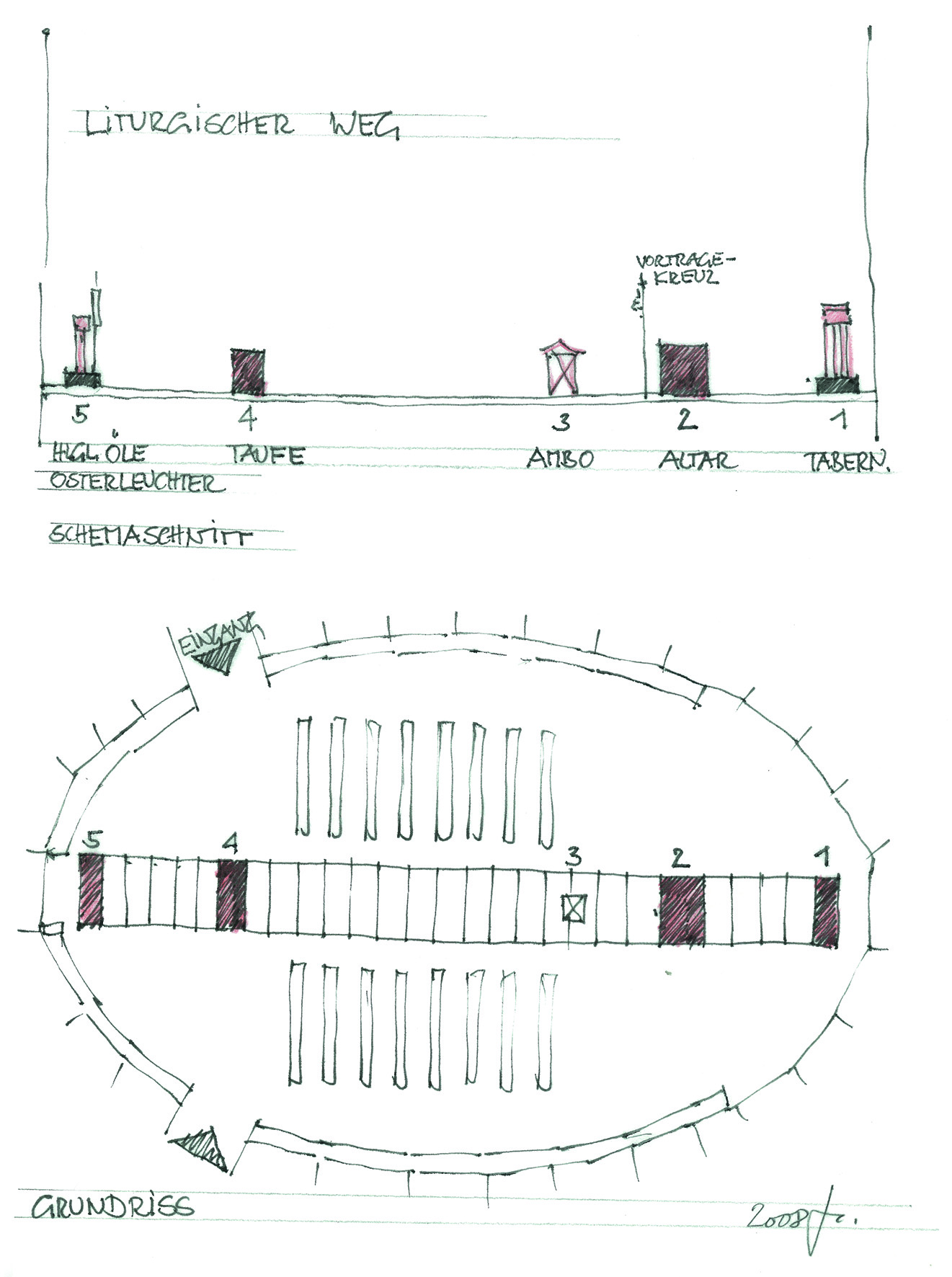katholische-kirche-dietenhofen / Architekt Frey
| Progettista | Karl Frey | |
| Location | Dietenhofen | |
| Design Team |
Dipl.-Ing. Architekt BDA Karl Frey, |
|
| Anno | 2009 | |
| Crediti Fotografici |
Carl Lang, Fuerteventura |
|
Foto esterni:
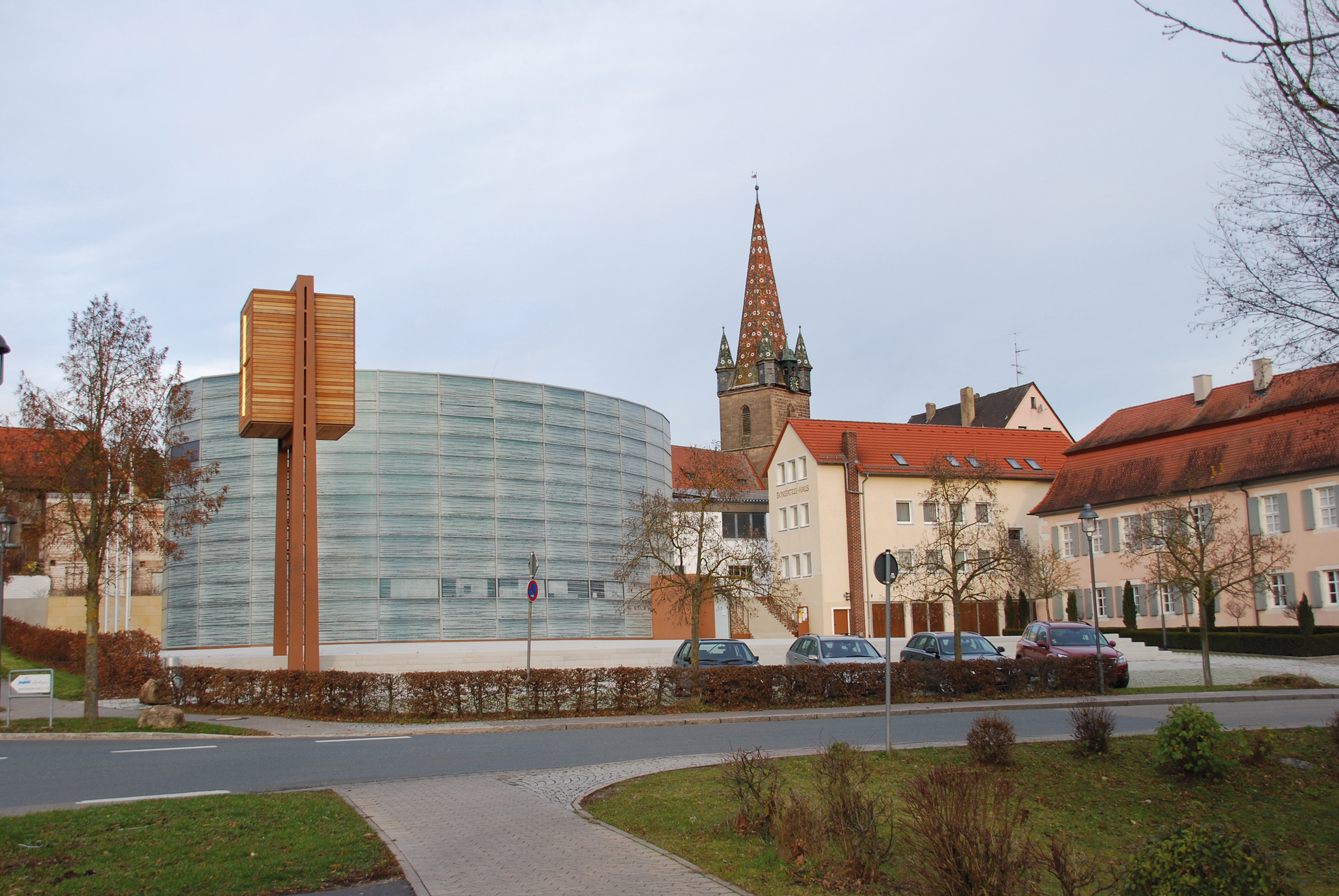 |
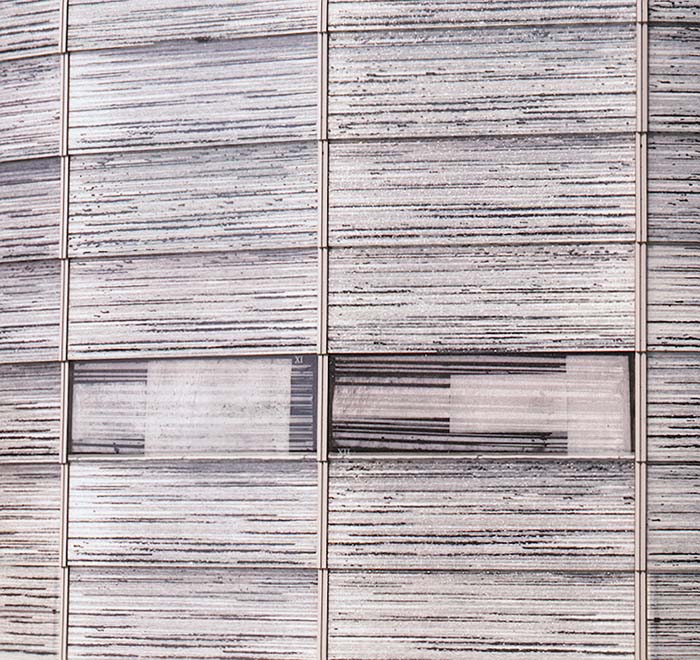 |
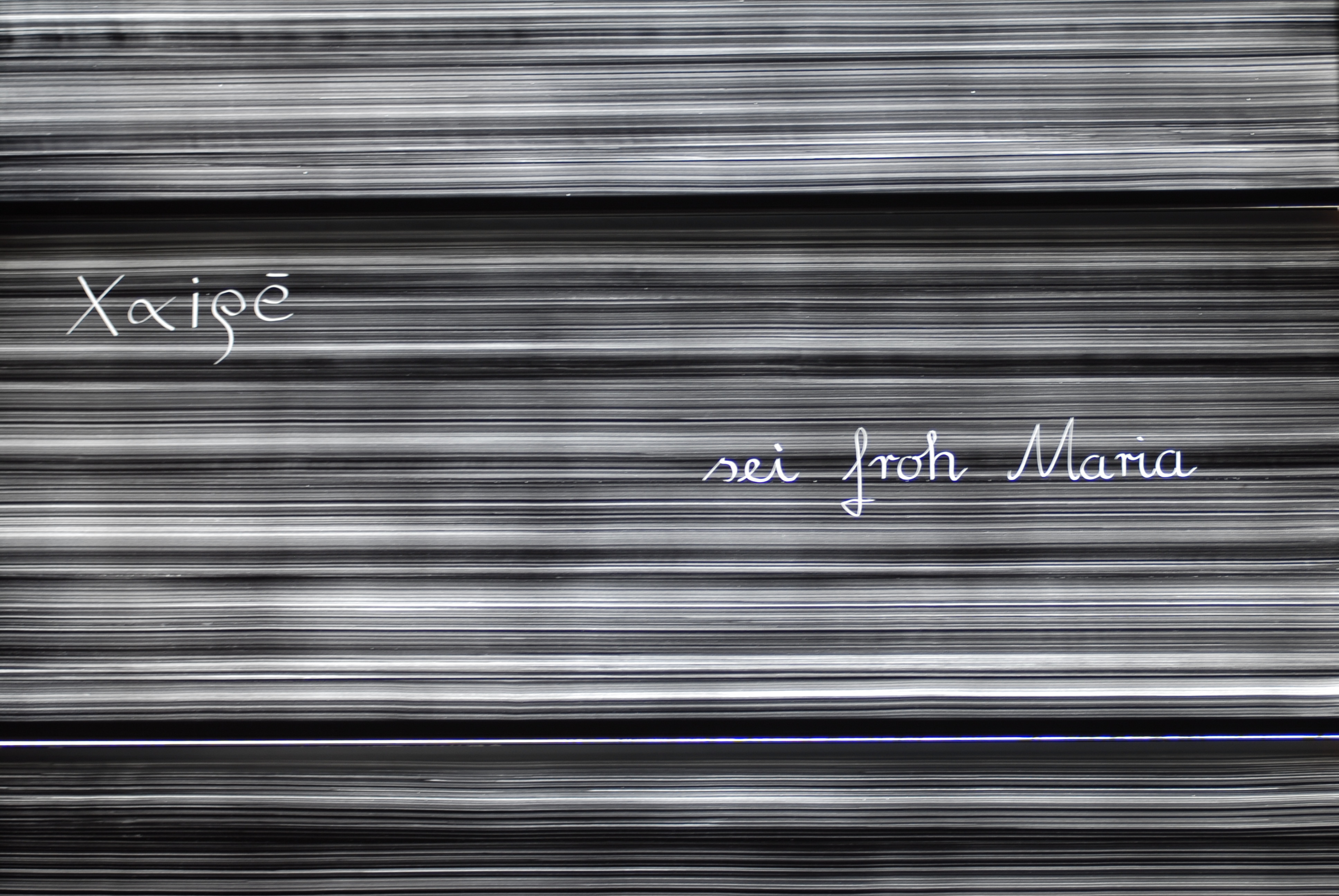 |
 |
Descrizione del progetto
For centuries light has been playing a key role in church buildings. In gothic churches, glass windows were used to convey theological messages and provide mystical atmosphere. Light has been and still is the medium of all immaterial.
Entering the modern church of Dietenhofen is immersing oneself in a space of light beyond images and symbols.
The exterior of the church consists of two glass shells: an outer shell made out of scaled glass elements, whose inner surface shows a range of screen-printed lines; an inner shell made of glass with dark, hand-painted and slightly sandblasted elements. Vertical sections of hand-made glass in red, blue, green and gold fill the church\\\\\\\\\\\\\\\‘s interior with mystical light.
Karl Frey designed the church in the shape of an ellipse, thus denying it a concrete center, but giving it two opposite focal points instead. Although these focal points are opposite to each other they strongly correspond and thus create a specific dynamic and tension. They also represent a fundamental question of human existence: the relationship between God and man.
Another aspect that makes this church an important example of contemporary architecture is the fact that the building uses regenerative energy only – the first of its kind in Germany.
Relazione illustrativa del progetto
Scarica la relazione
 |
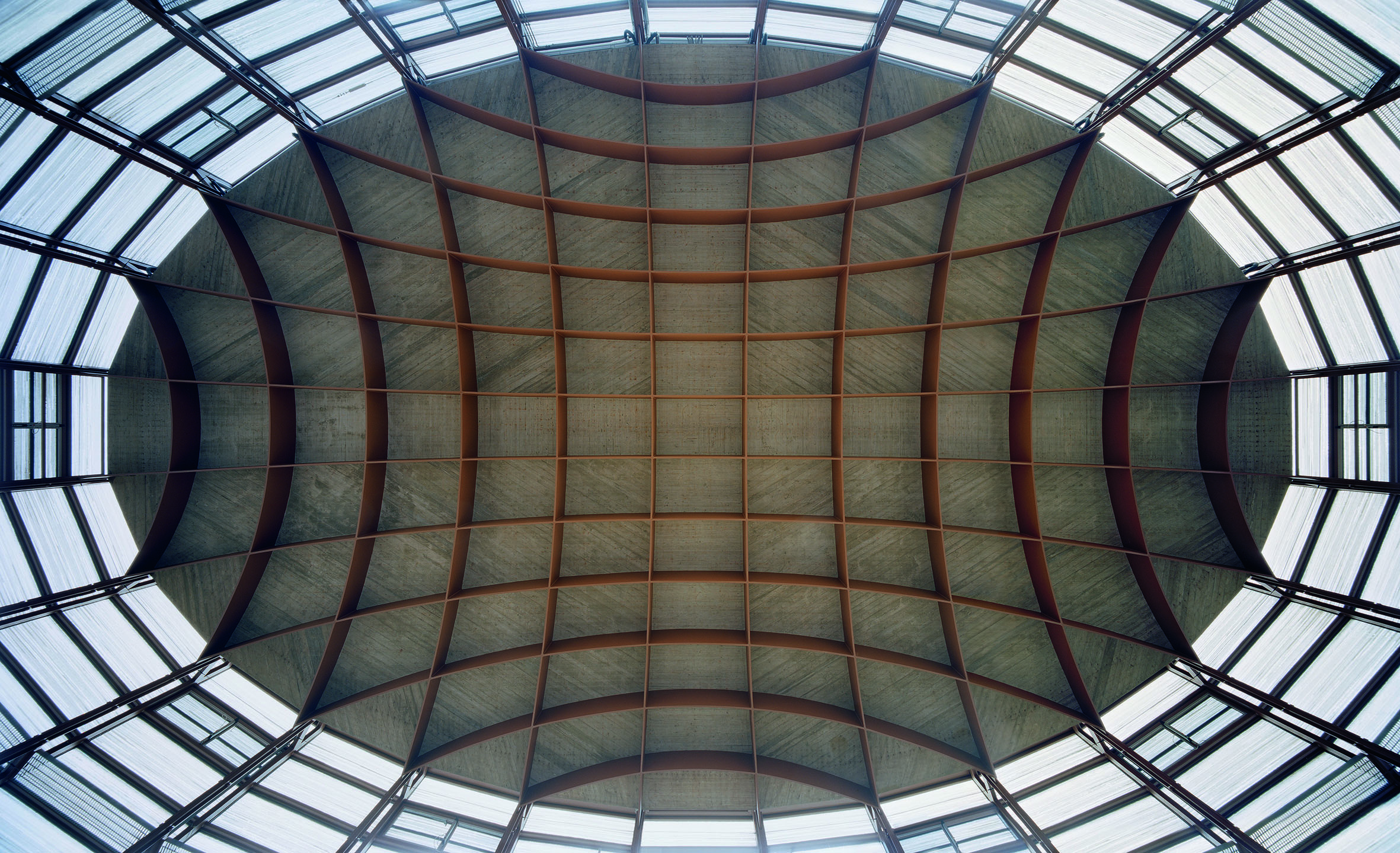 |
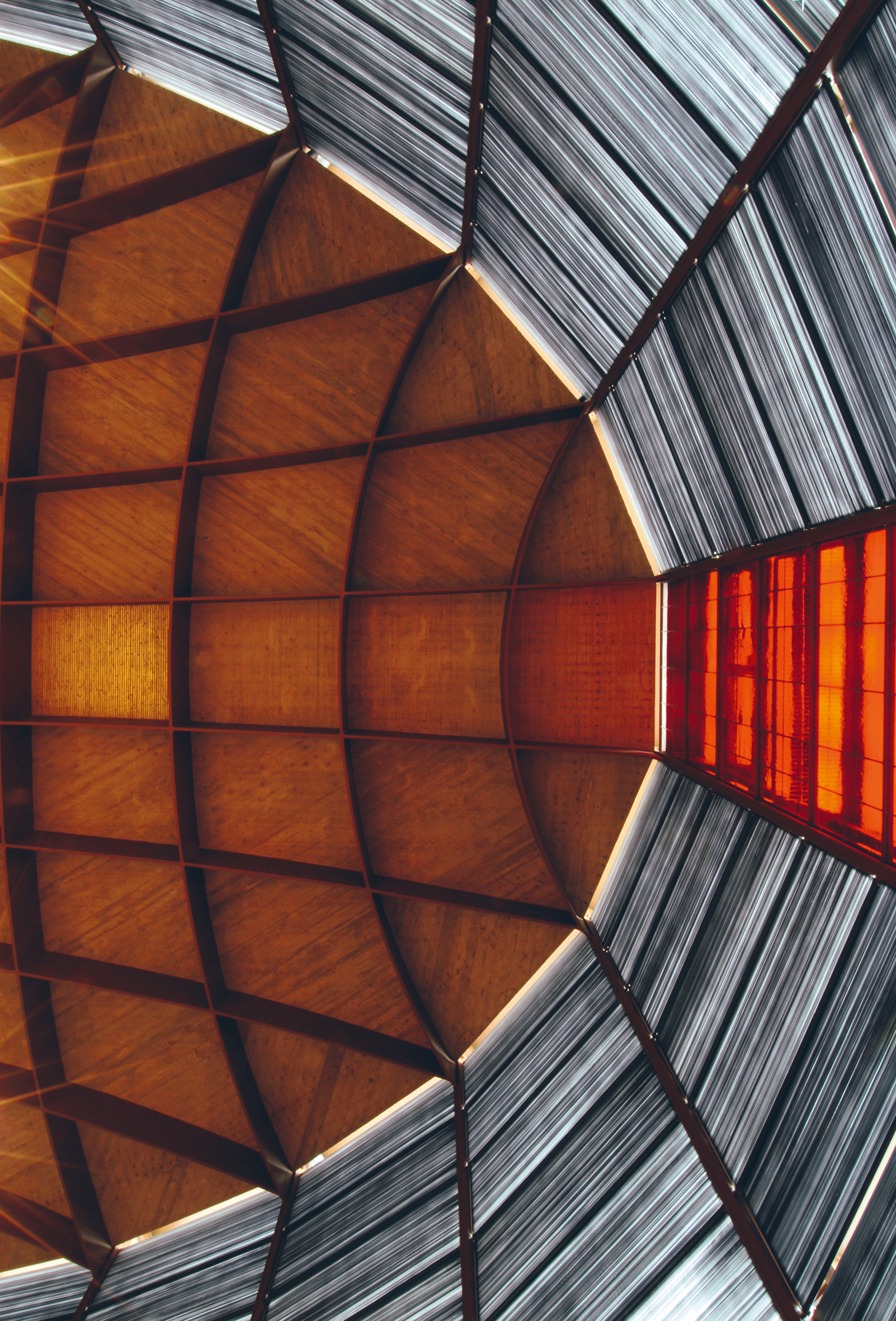 |
 |
Disegni tecnici
TORNA ALLA PAGINA DEI PROGETTI
